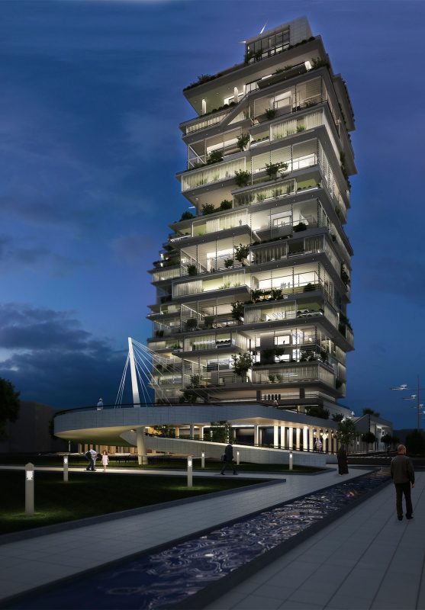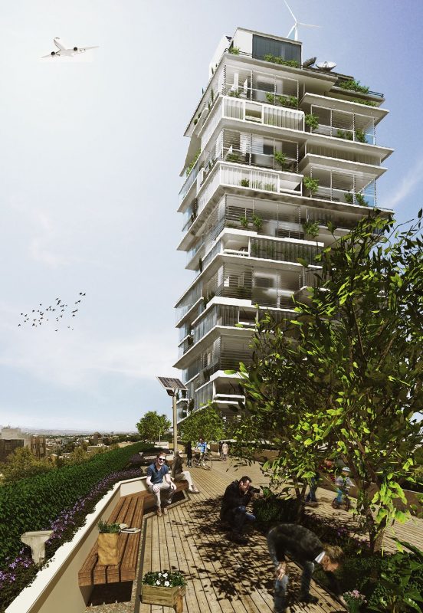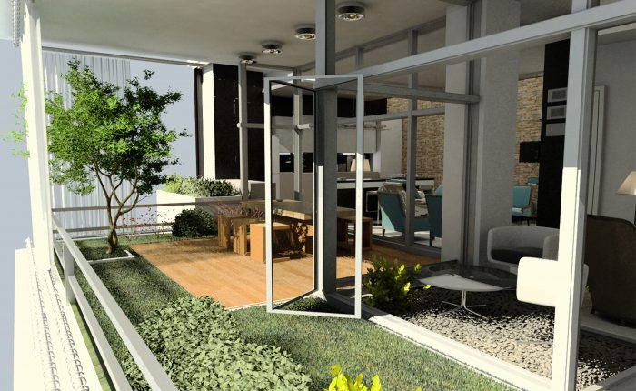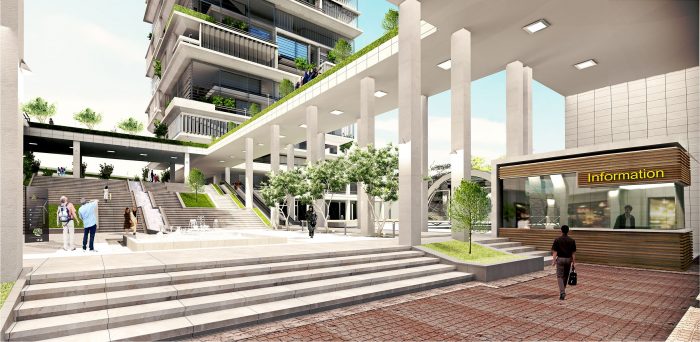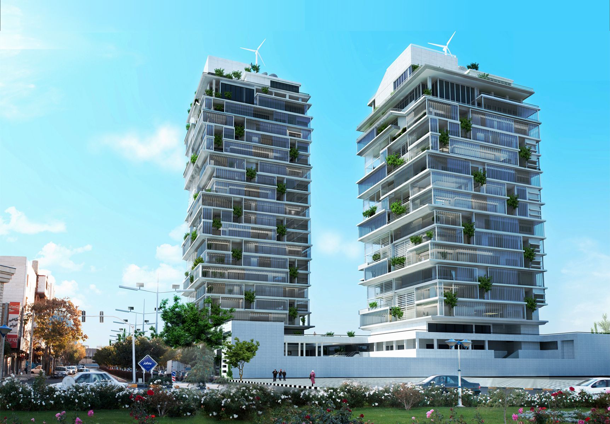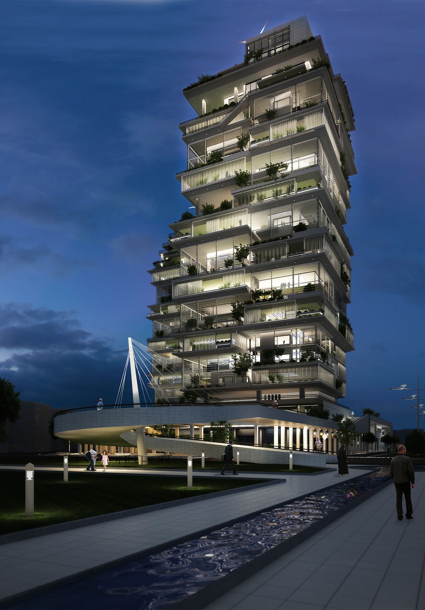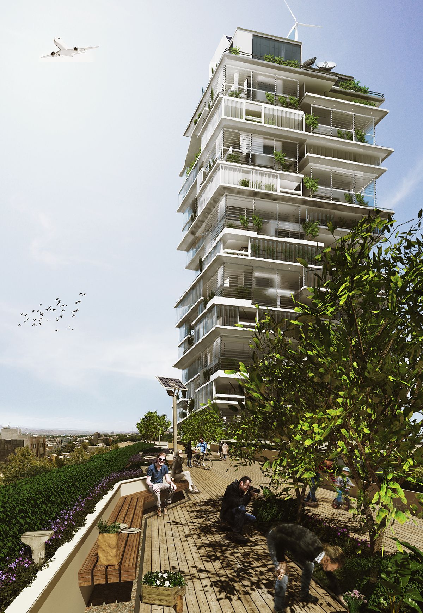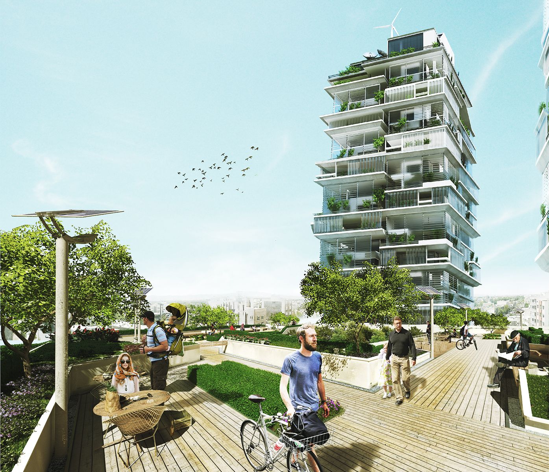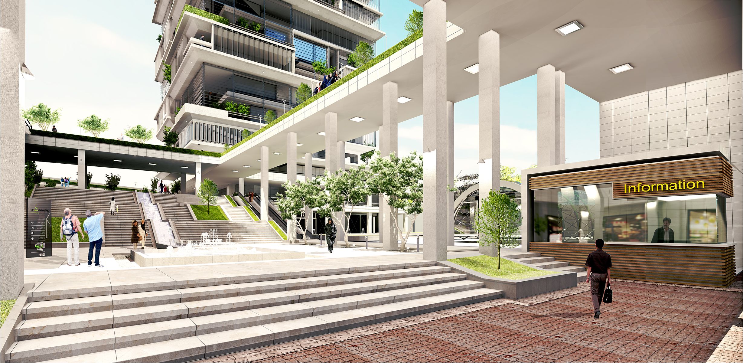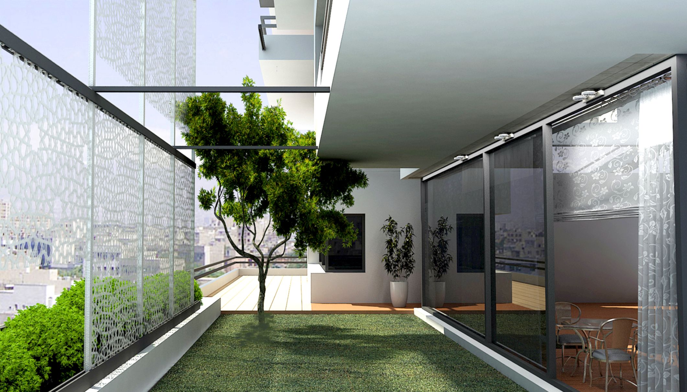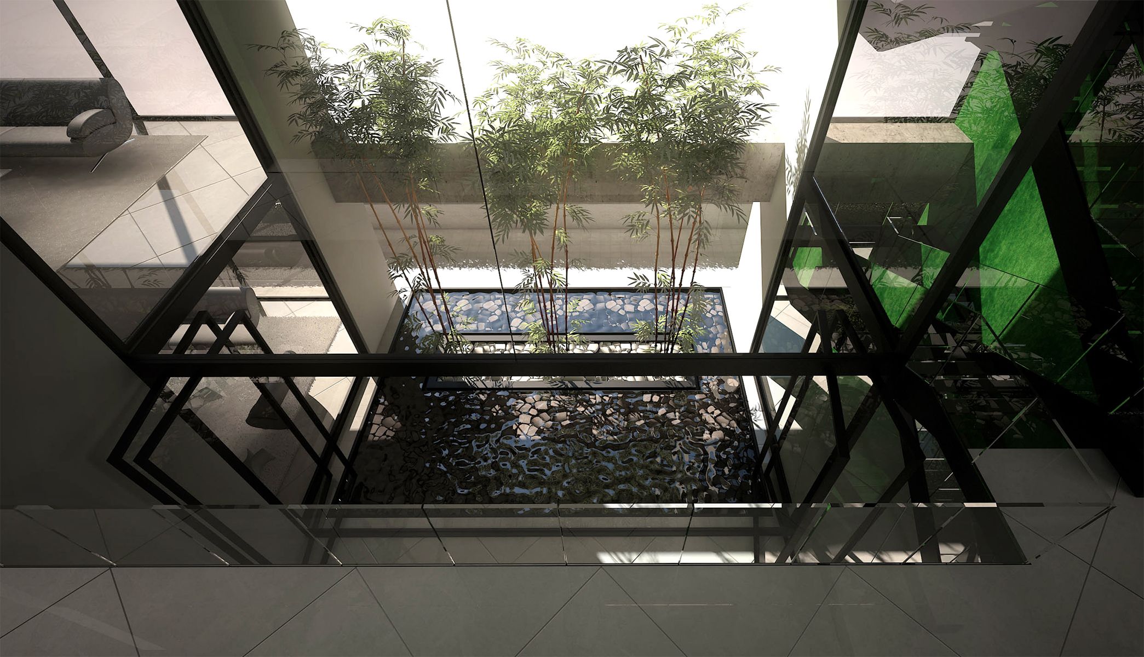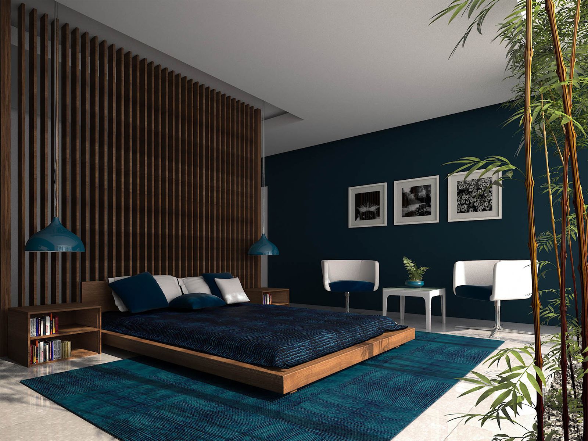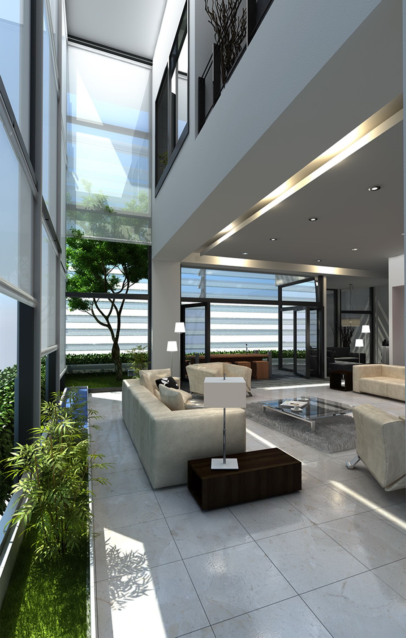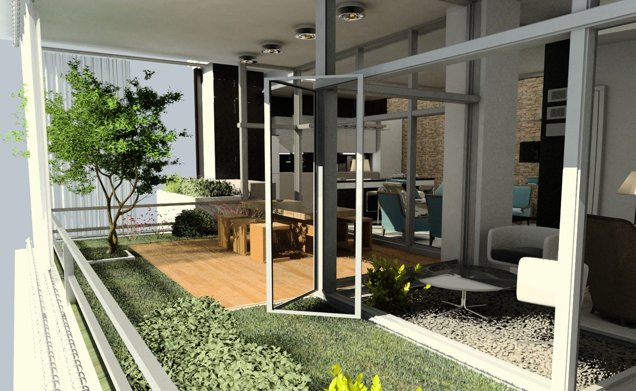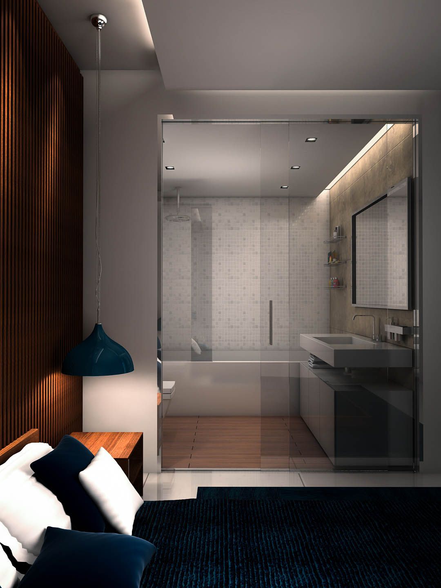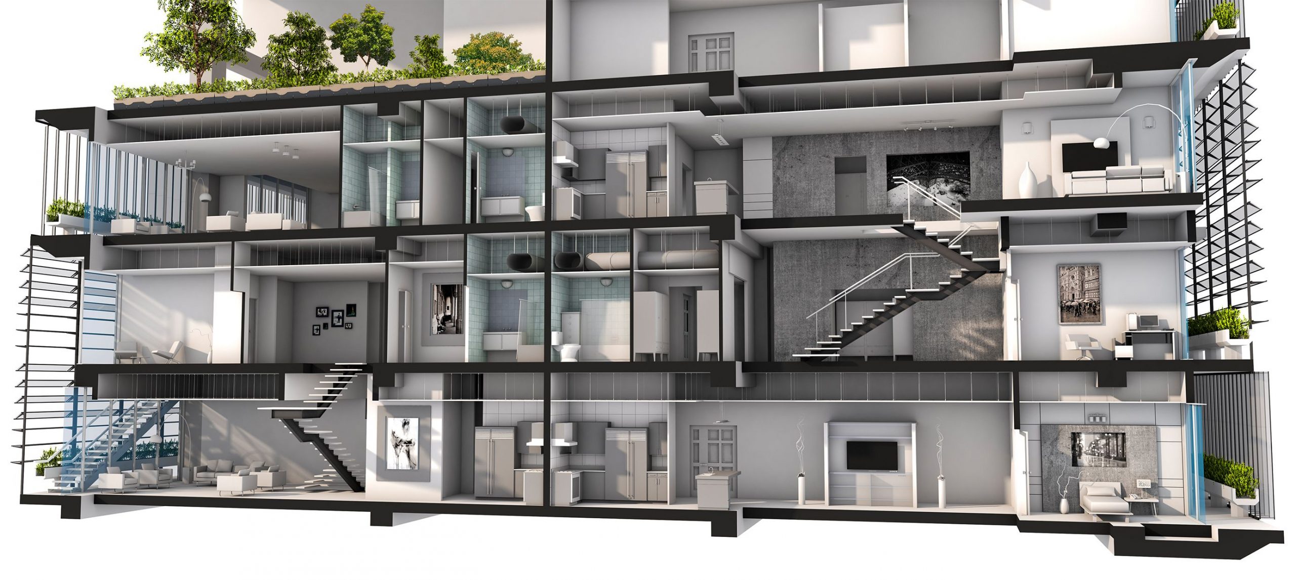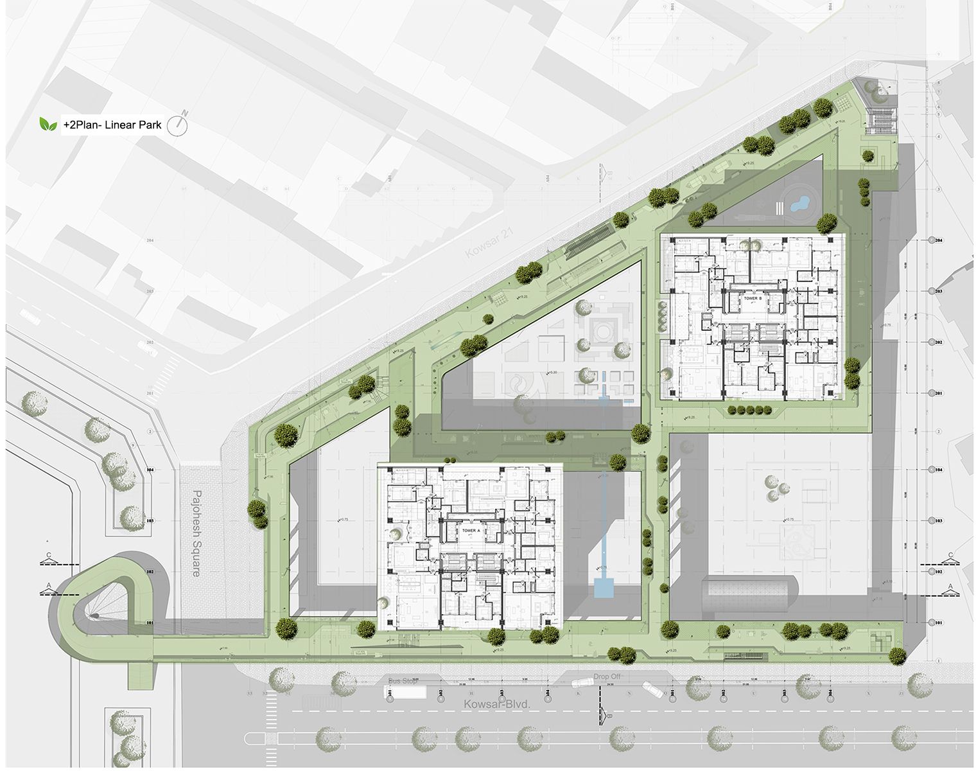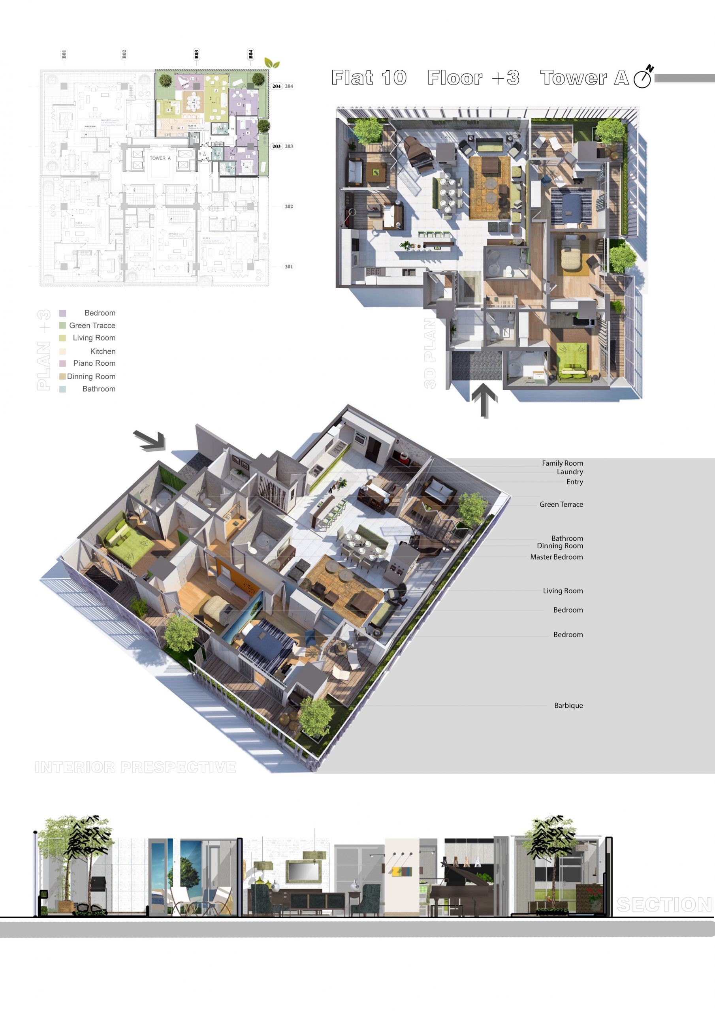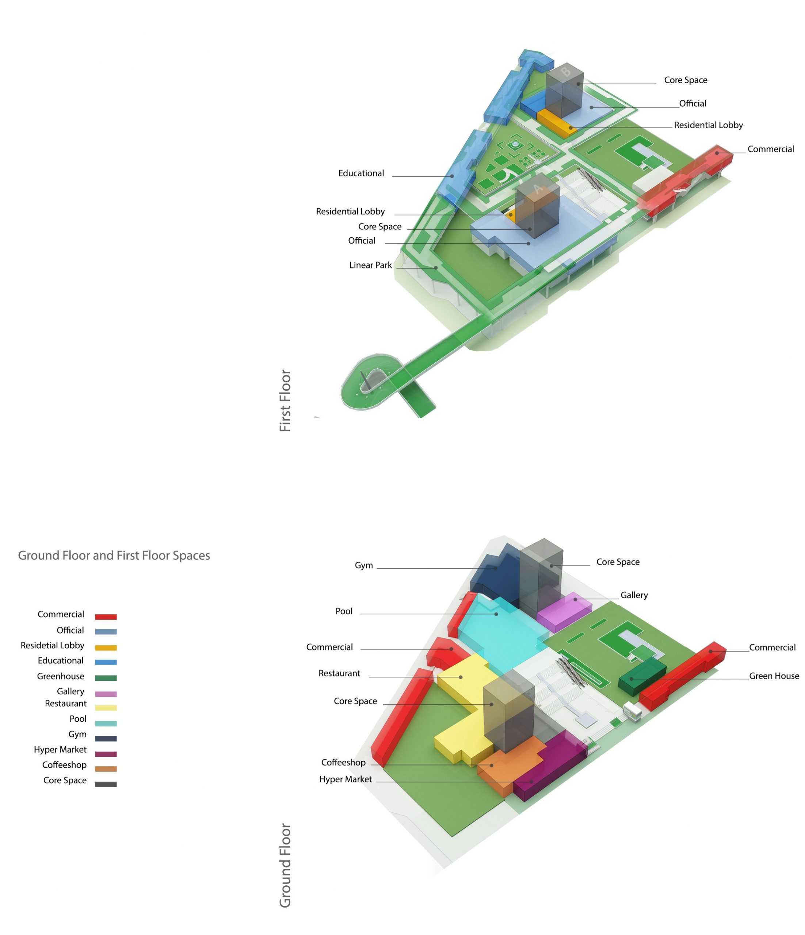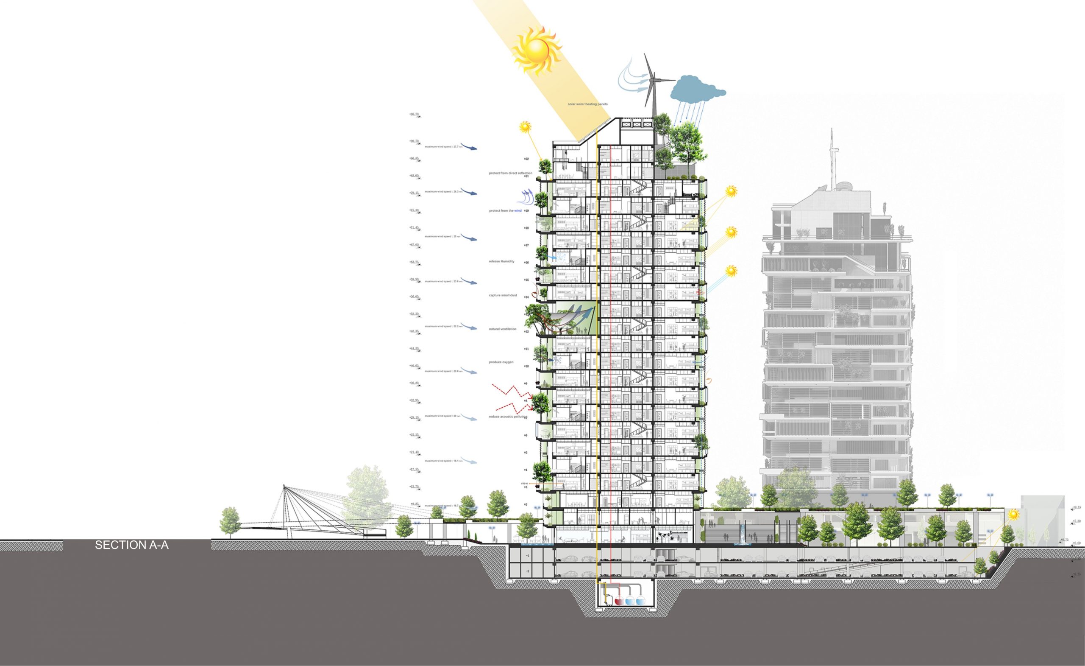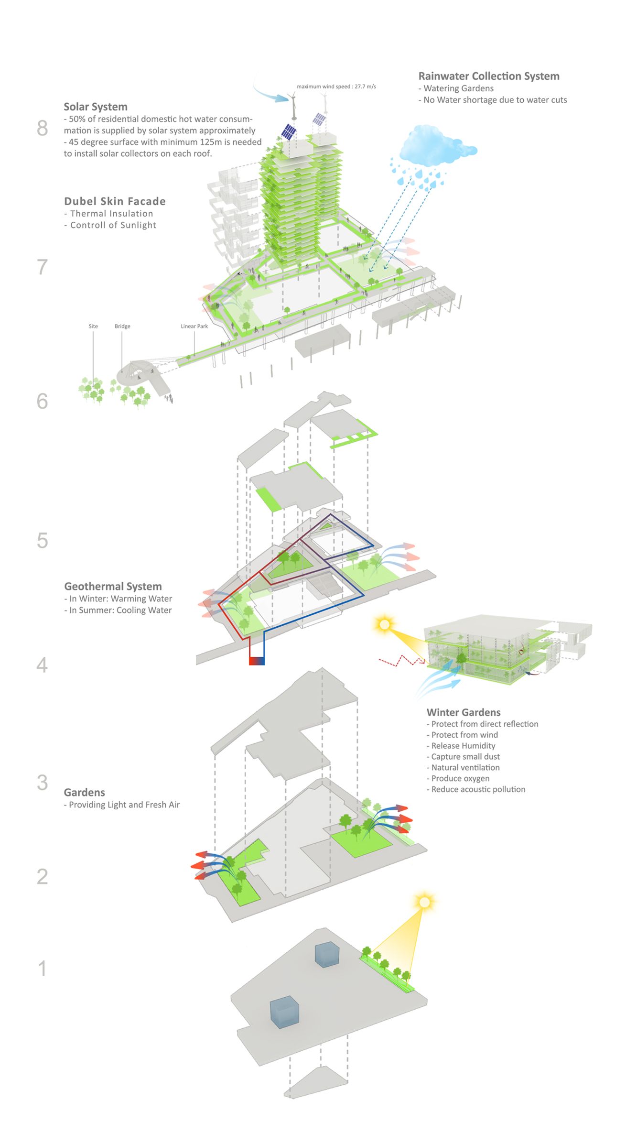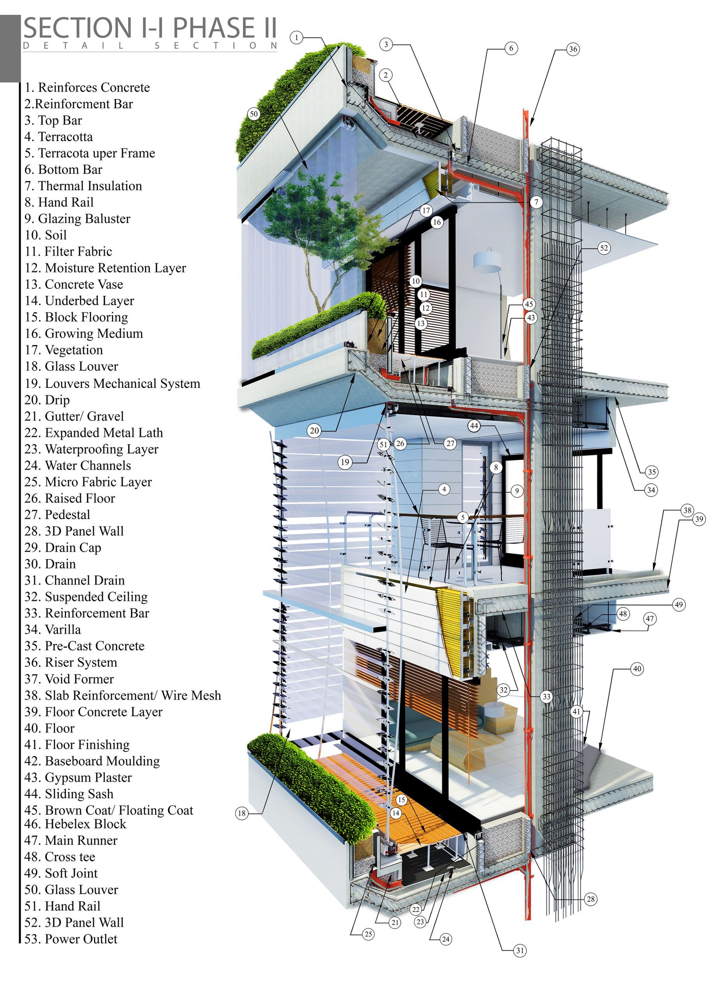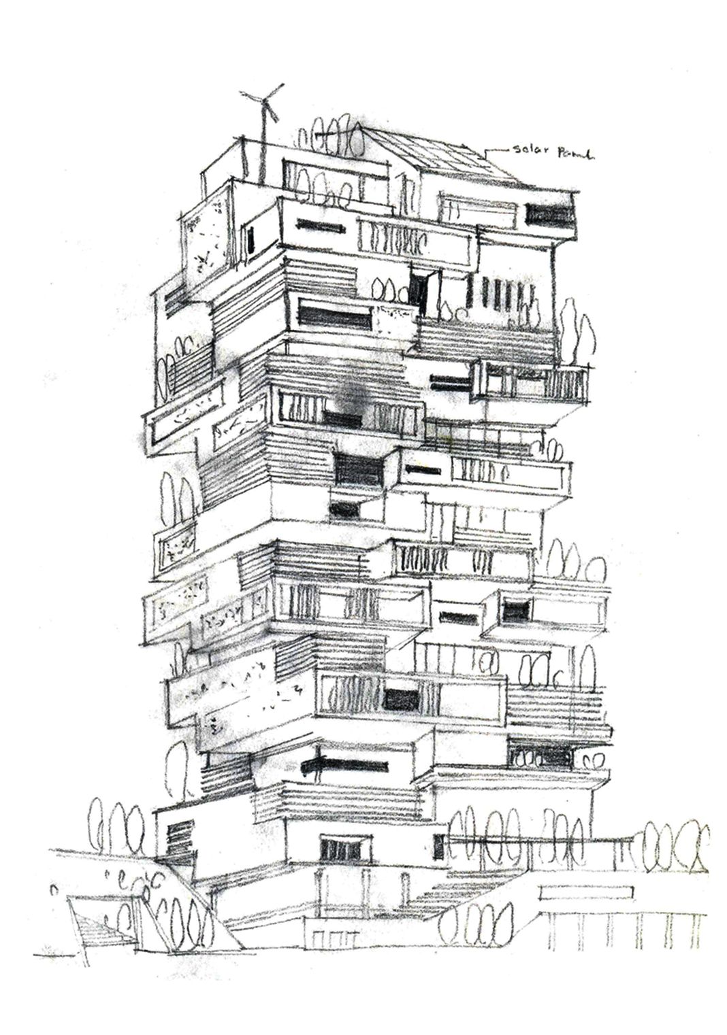Kowsar Residential Green Towers
“Kowsar residential green towers“, the first project of green building in Iran, is Located in an area of nearly one hectare on kowsar boulevard. Considering the importance of applying the new energies in contemporary architecture and paying attention to the urgent need for efficient use of energy in our country today, this project is proposed to create a space for life and to improve its quality on one hand and to provide signs and patterns for the future life on the other hand.
This project is the first real experience of green architecture in Iran and clean energy has been used at all levels of the building architecture. Reducing fossil energy by using solar panels, wind turbines, geo thermal system, recycled water and double skin façade are some examples.

All units are intended to have their own cultivable green yards that will be irrigated mechanized. Green roof for the residents and a linear park with a bike path in height, that can serve the people in the area as well, also exists in this project.
Intelligent “BMS” system for each residential unit, a winter garden on the north side floors of both towers, storages in the basement with easy access from the central core are the other features of all units on each floor of Kowsar residential green towers.

A wide range of facilities are offered at the basement of the project. Including: business units (bank, hypermarket, travel agency, art gallery and flower shops, etc.), Kindergarten with Private Courtyard, Sports and fitness complex, pools – sauna, Jacuzzi, walking Path, thematic gardens and Business and administrative spaces that are separated from residential areas.
This project has been introduced in “The First National Conference on Green Building” in Ferdowsi University of Mashhad on May 2014 and also in Iranian architecture websites as the first green building in Iran.
Sustainability in Kowsar residential green towers
-Using a layer of greeneries on the terraces, prevents the noise from the living space.
-Planting trees and green spaces on the terrace increases natural ventilation and decreases the usage of ventilation systems.
-Each tree monthly absorbs 0.7-1.1 kg of carbon dioxide. In this project about 220 trees are intended on the terrace of residential units that absorb monthly an average 200 kg of carbon dioxide
-Green space of floors decreases the ambient temperature about 3°c in summer.
-Using trees that tend to look different with the seasons change, creates a quality and a view of four seasons on the terraces.
-Using natural materials (green materials, paints with no volatile organic compounds, recyclable plastics, natural gypsum and mineral products) has an important role in decreasing air pollution in interior spaces.
-Using gray water: water used in sinks and rainwater are collected in separate pipes and after processing and purification are used in irrigation of green areas, washing the landscape and flash tanks.
-Producing more than 20% of the electricity in the project by the power plants.
-Providing more than 40% of domestic hot water by solar energy and solar panels on the roof.
-Using two wind turbines for lighting facade and linear park.
-Using solar lights in the landscape to obtain electricity without paying.
-Using double skin façade (mobile louvers) for trapping heat in winter, controlling radiation in summer and preventing dominant winds in the upper floors of the tower.
Project Info
Architects: KCW Group
Location: Mashhad, Iran
Size: 500,000 sqft – 1,000,000 sqft
Type: Residential
courtesy of KCW Group
courtesy of KCW Group
courtesy of KCW Group
courtesy of KCW Group
courtesy of KCW Group
courtesy of KCW Group
courtesy of KCW Group
courtesy of KCW Group
courtesy of KCW Group
courtesy of KCW Group
courtesy of KCW Group
courtesy of KCW Group
plan - courtesy of KCW Group
courtesy of KCW Group
courtesy of KCW Group
section A-A - courtesy of KCW Group
courtesy of KCW Group
courtesy of KCW Group
courtesy of KCW Group


