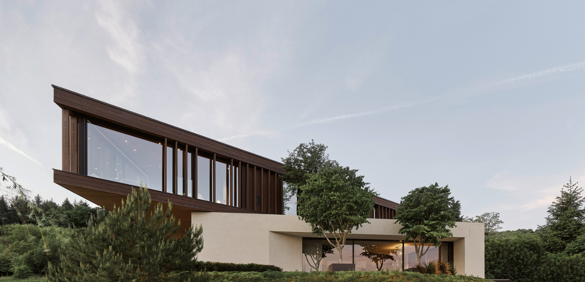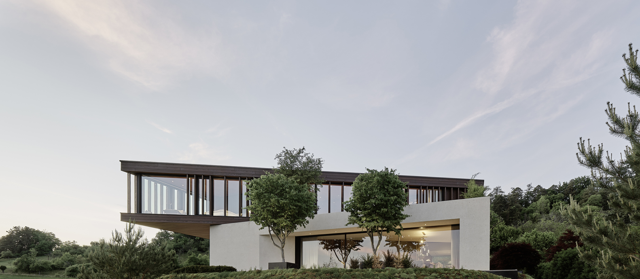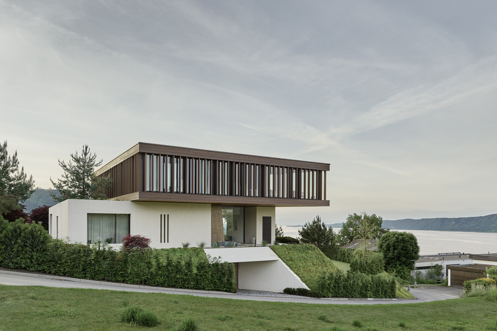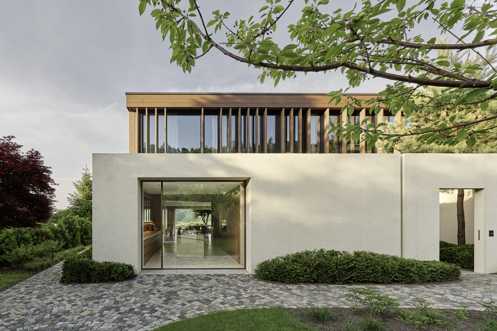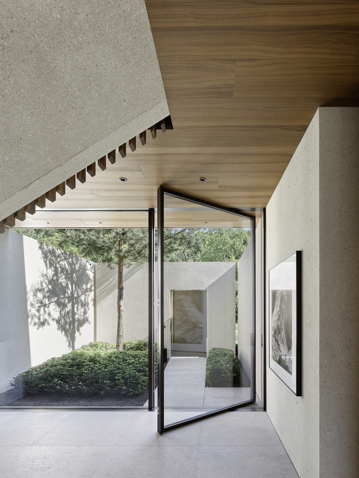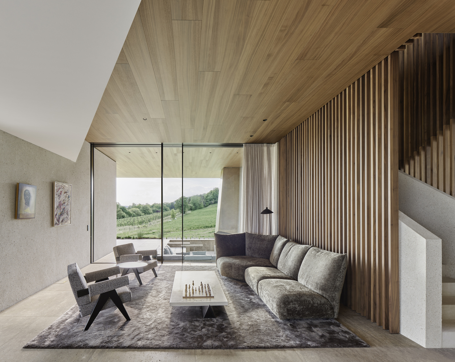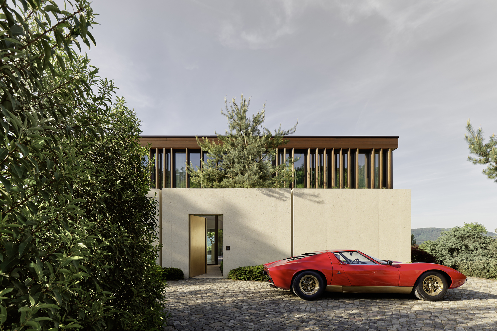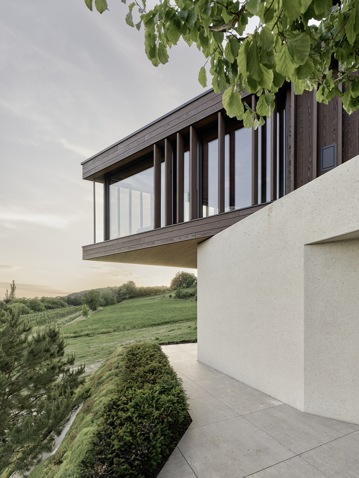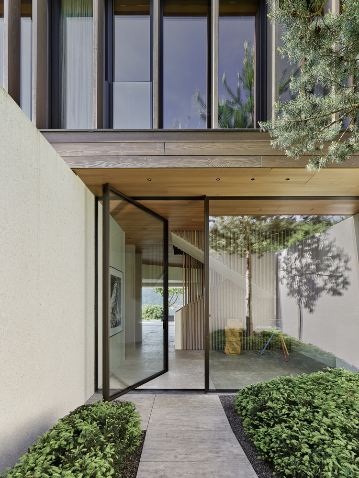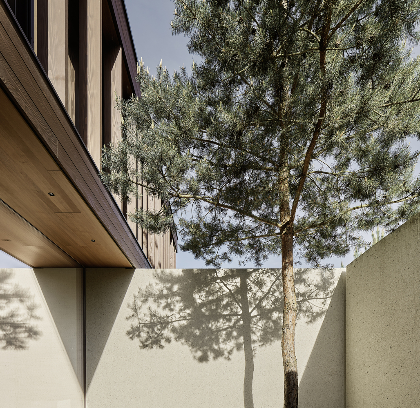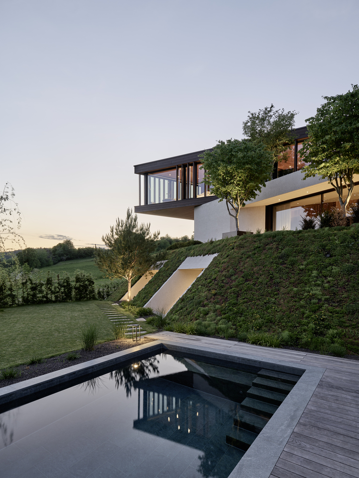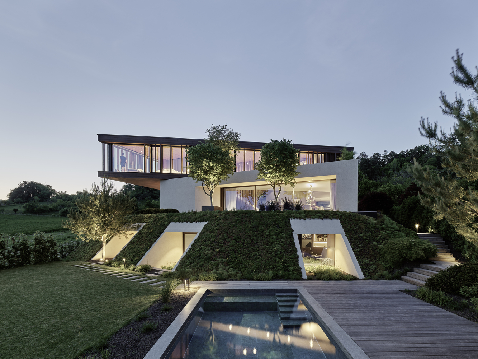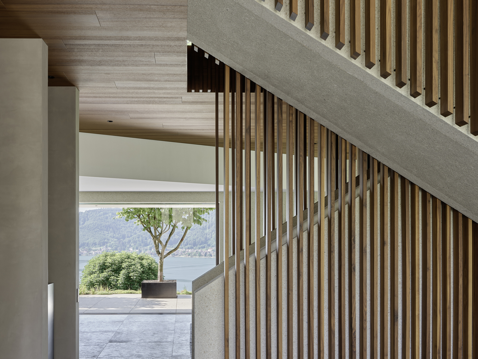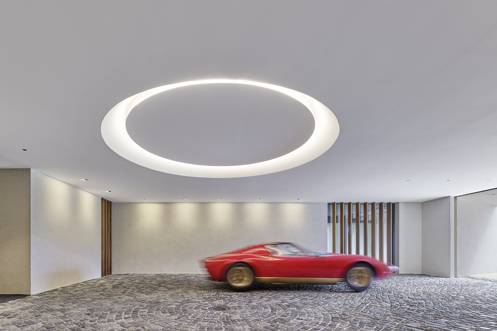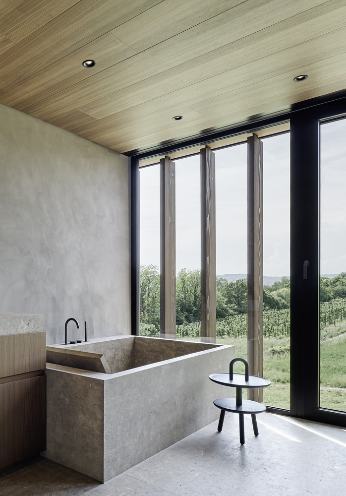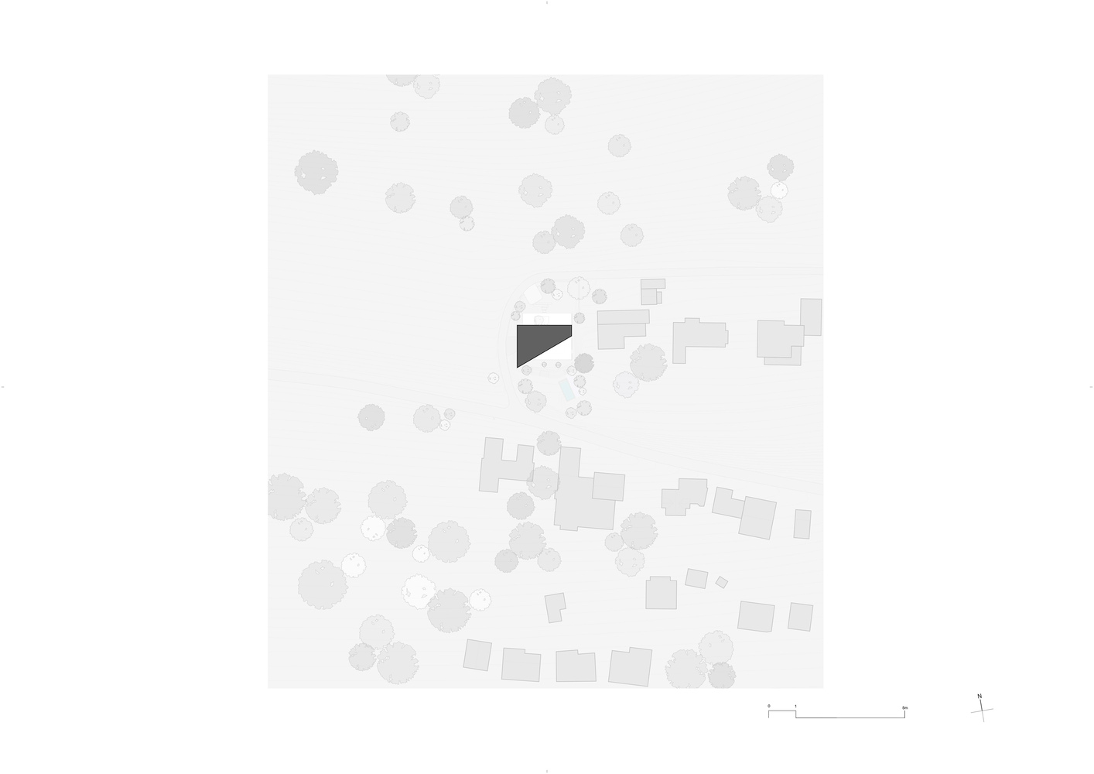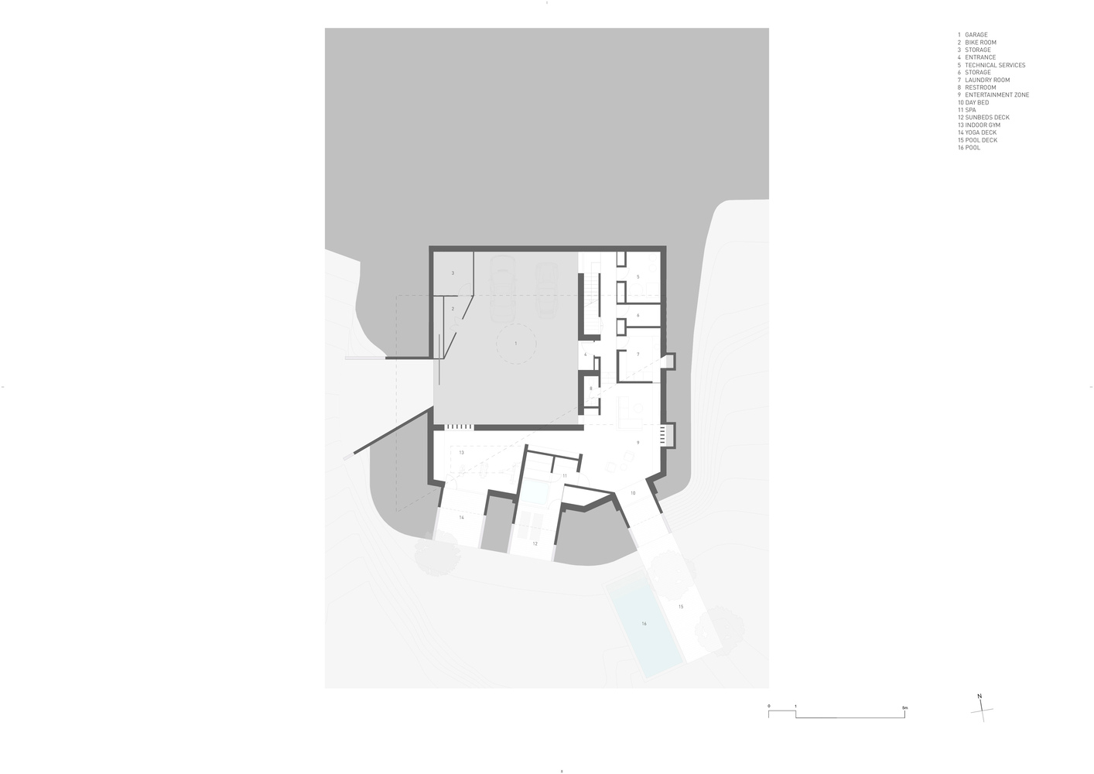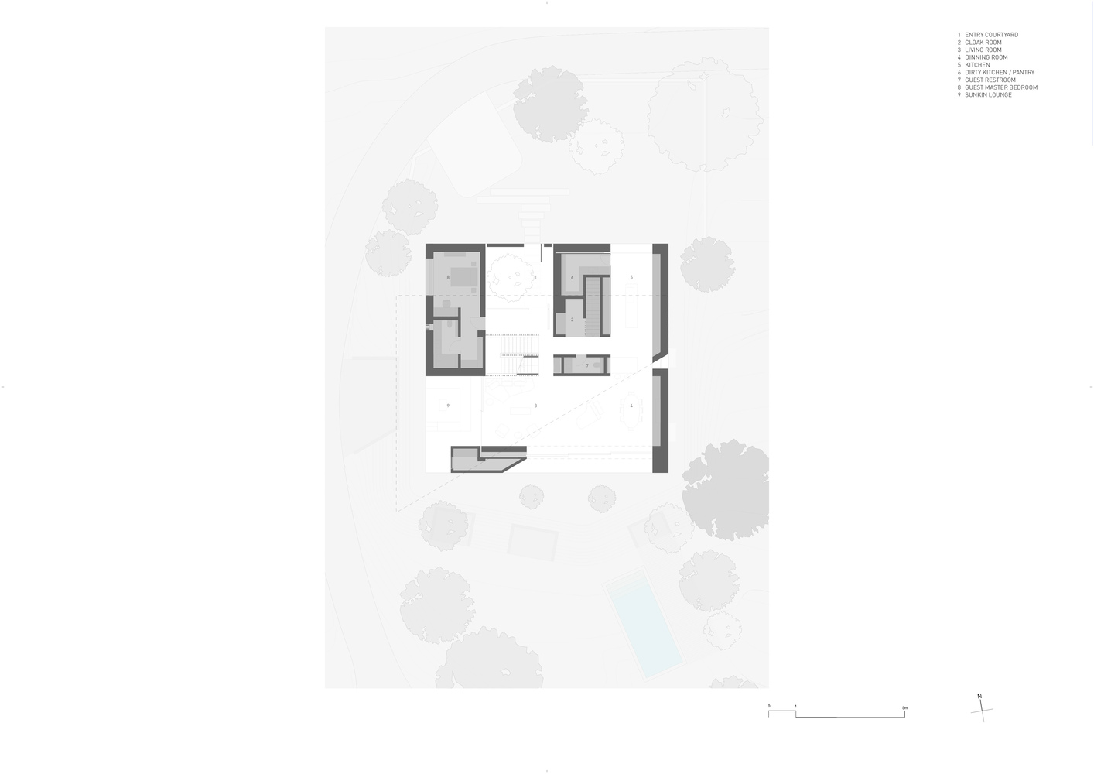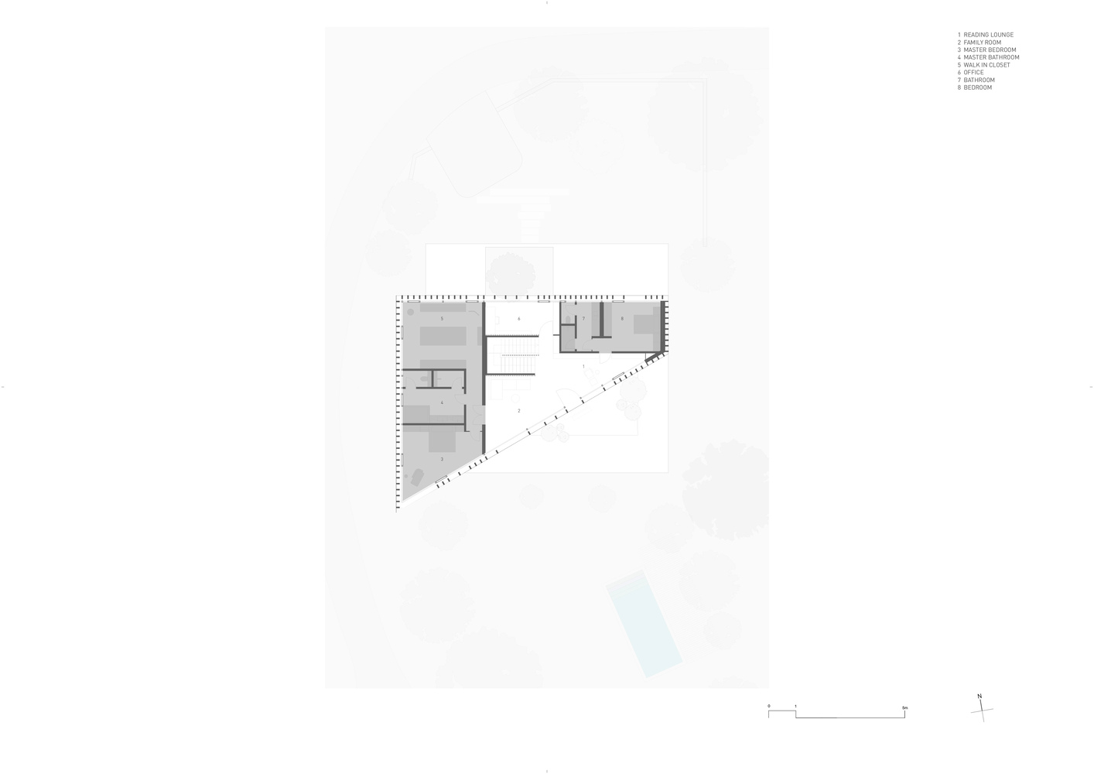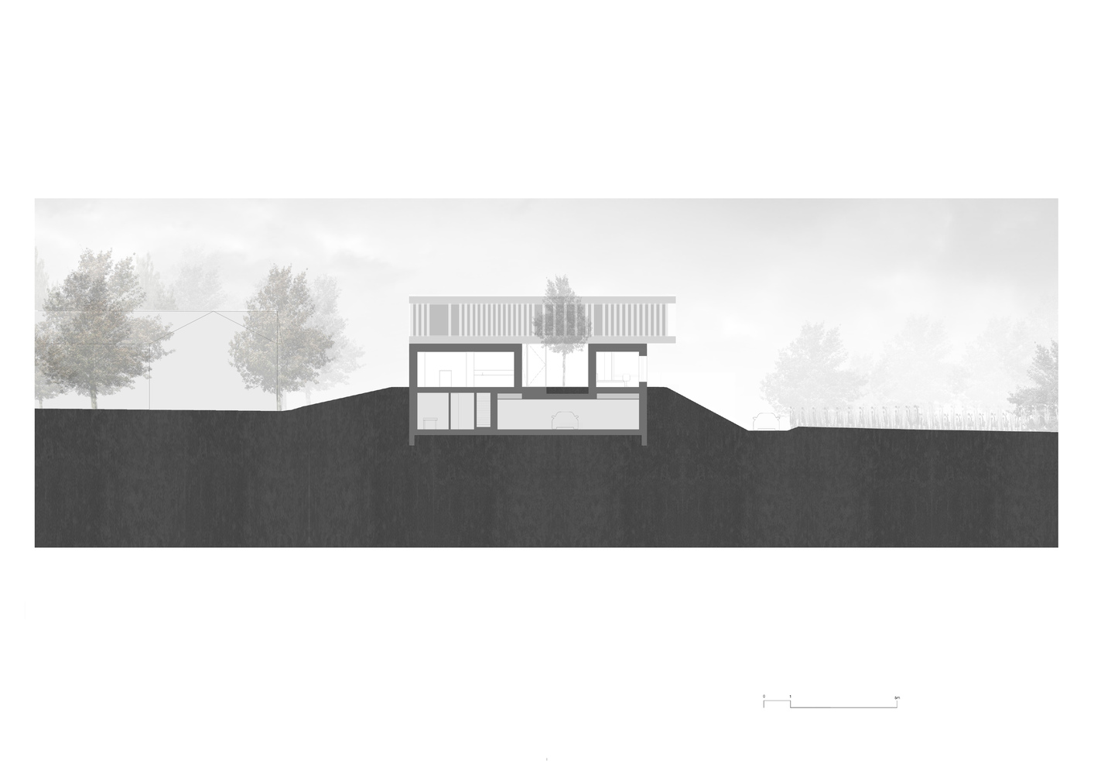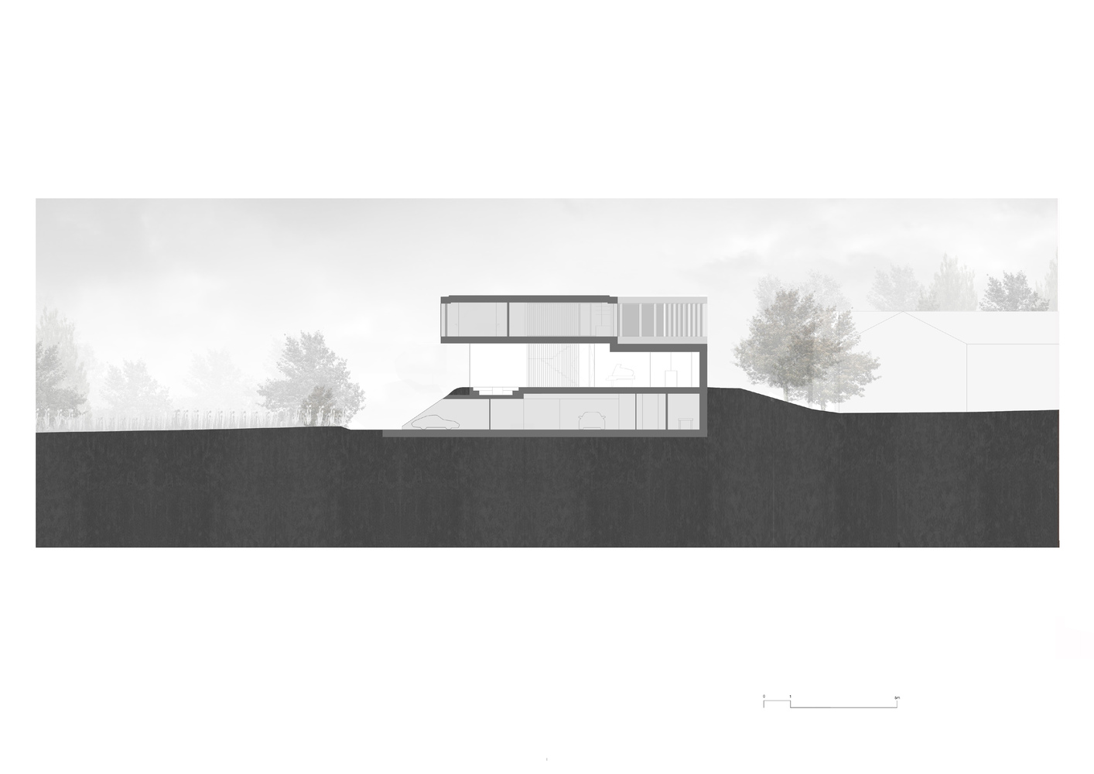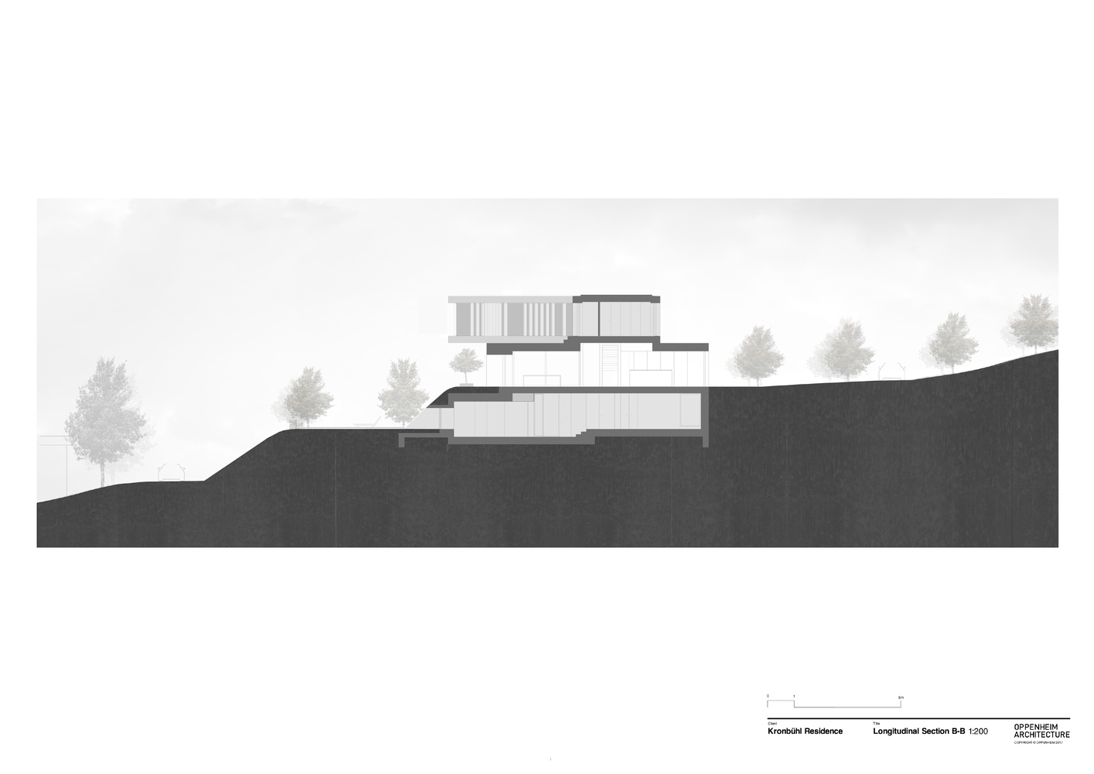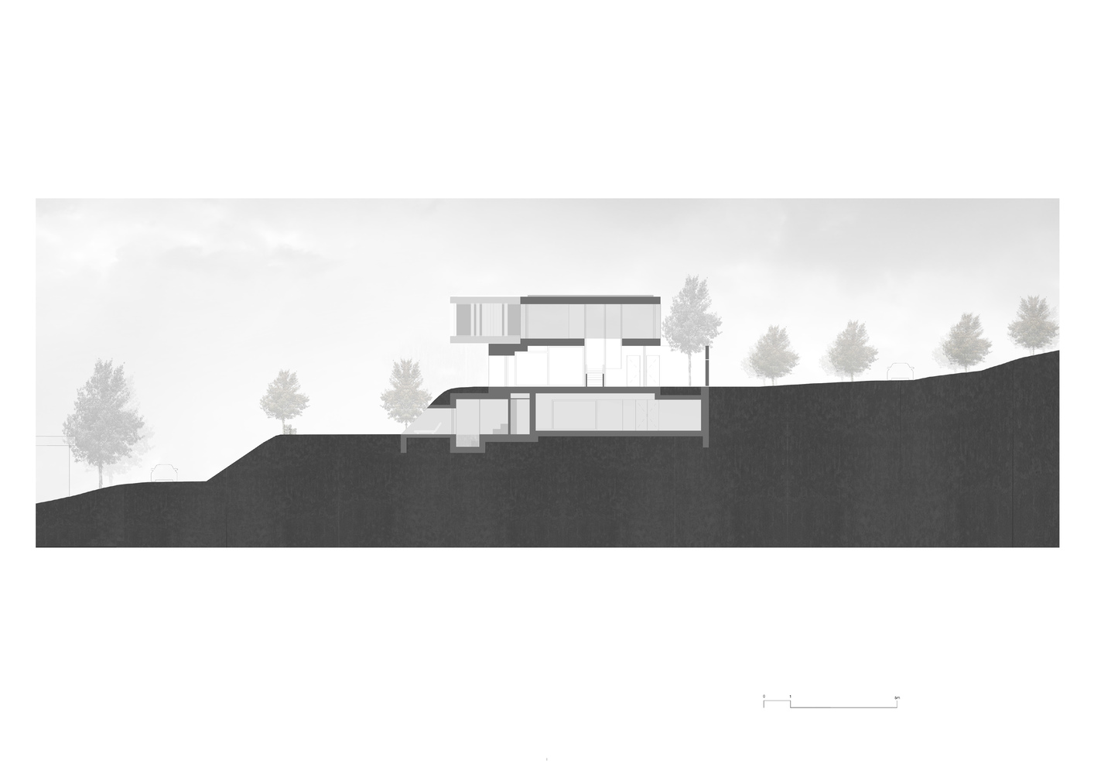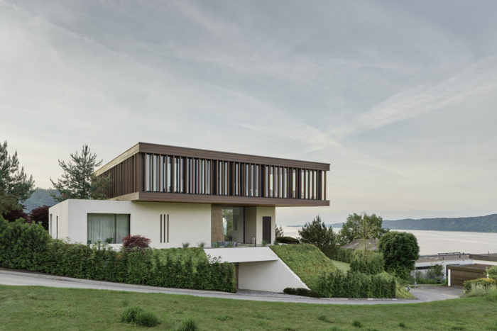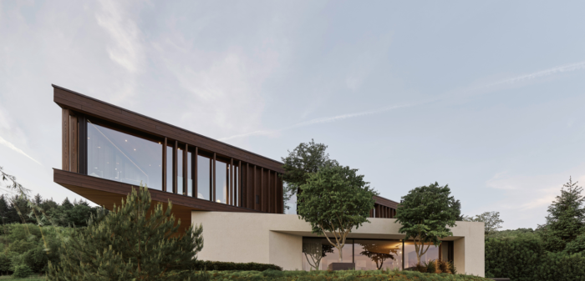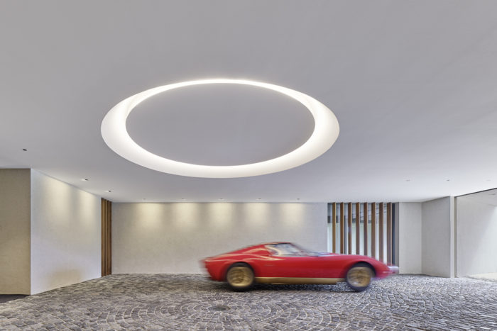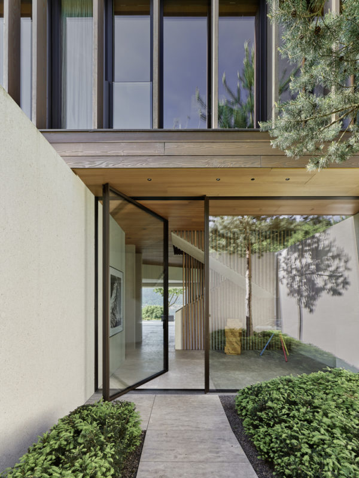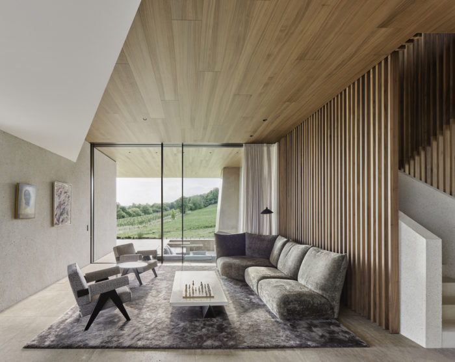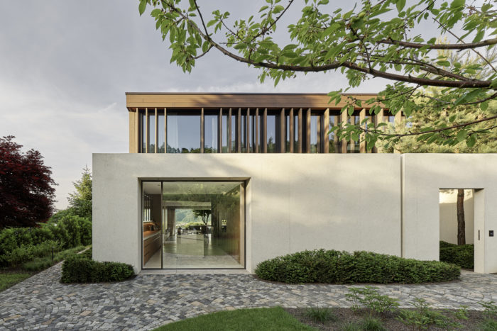The enchanting Kronbühl Residence is nestled within the serene confines of a tranquil neighborhood, gazing out over the mesmerizing expanse of the German portion of Lake Constance. This remarkable site finds its place snugly between the allure of a sunflower plantation and the sprawling elegance of an apple orchard that gracefully extends along the entirety of the plot’s rear. Ingeniously optimizing the compact dimensions of the property, a magnificent three-story abode was conceived and brought to life for the esteemed clients.
Kronbühl Residence’s Design Concept
A meticulously landscaped berm blankets the Kronbühl Residence’s basement level, unfurling into a luxuriant extended garden that seamlessly melds with the natural panorama. By firmly anchoring the lowest volume into the terrain, an exquisite synergy emerges between the interior entertainment spaces and the verdant haven outdoors, adorned with a garden, a refreshing swimming pool, and venerable trees that stand as a testament to time.
Within the recesses of the basement, a cornucopia of functionalities finds its place – a spacious garage, a cellar that cradles an impressive collection of wines, an inviting entertainment chamber, a haven for holistic well-being, and a sauna that promises relaxation. The Kronbühl Residence’s design philosophy underpinning the lushly vegetated foundation deftly mitigates the perceived height of the three-story edifice. This thoughtful gesture harmonizes seamlessly with the surrounding milieu.
In stark contrast to the organically influenced foundation, the middle tier embraces a series of interlocking volumes, their surfaces adorned with the distinctive texture of bush-hammered concrete. These volumes fashion open voids that gracefully house various living spaces. Grand glass façades, crafted as expansive transparent panels, bridge the gaps between these concrete forms, elegantly framing a panorama encompassing the azure lake waters and the gentle undulations of the fields. Meticulously engineered for unobstructed lake vistas, the window panels artfully glide within concealed pockets within the concrete, culminating in an unprecedented interplay between interior and exterior realms.
Ascending to Kronbühl Residence’s upper echelon, a splendid wooden volume takes center stage, its triangular contours drawing inspiration from the three cardinal viewpoints of the residence – the tranquil lake, the sun-kissed tapestry of sunflowers, and the sprawling apple orchard. This wooden marvel gracefully extends beyond the concrete confines, with the main bedroom commanding a vantage point that bestows breathtaking vistas of the Lake Constance sunset.
Emanating from the façade, wooden fins weave a tapestry that not only respects but also accentuates the innate character of the site, seamlessly integrating views, solar shielding, and discreet seclusion. The Kronbühl Residence, with its individualistic identity, asserts a poised presence amidst its architectural environs. Rooted in an intimate rapport with the surrounding fields, it exudes an air of quiet confidence that harmoniously resonates within its neighborhood.
Project Info:
- Architects: Oppenheim Architecture
- Area: 1000 m²
- Year: 2022
-
Photographs: Zooey Braun
-
Manufacturers: Sky-Frame
-
Interior Design: BerndGruber
-
Structural Engineering: BaustatikRellingGmbH
-
Landscape Architecture: EneaLandscapeArchitecture
-
Principals In Charge: Chad Oppenheim, Beat Huesler
-
Project Manager: Rasem Kamal
-
Project Contributors: Andrew Dadds, Aaron Kohler
-
Local Architect: KatharinaPilzArchitektenETH
-
City: Bodman-Ludwigshafen
-
Country: Germany
