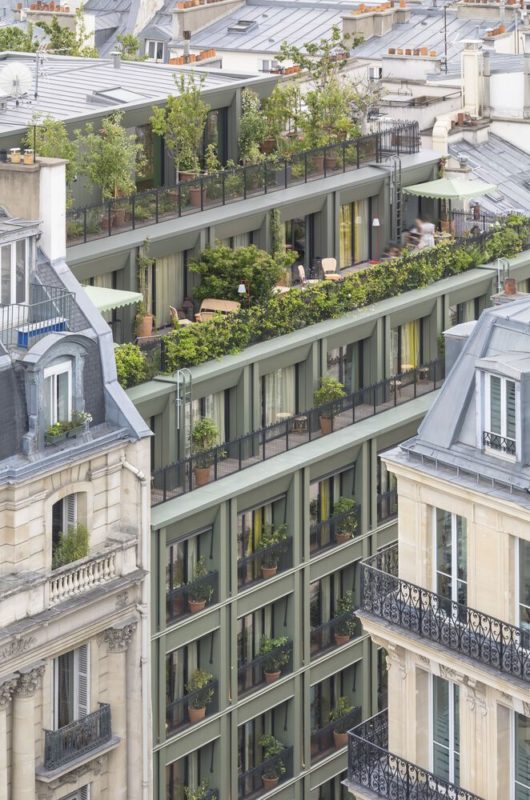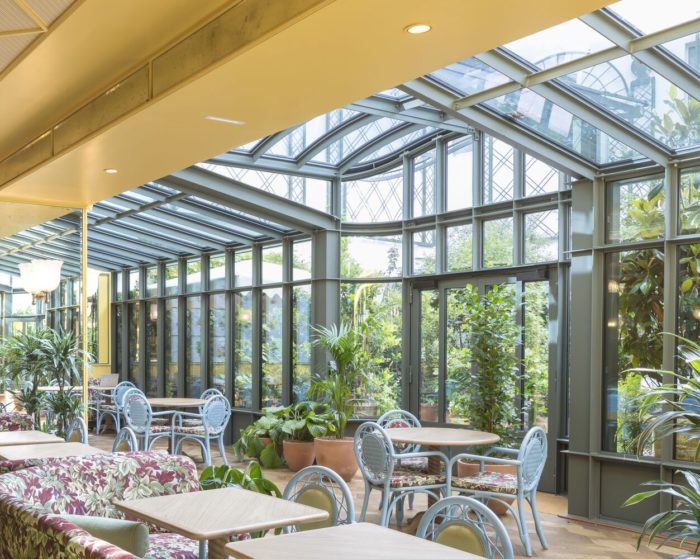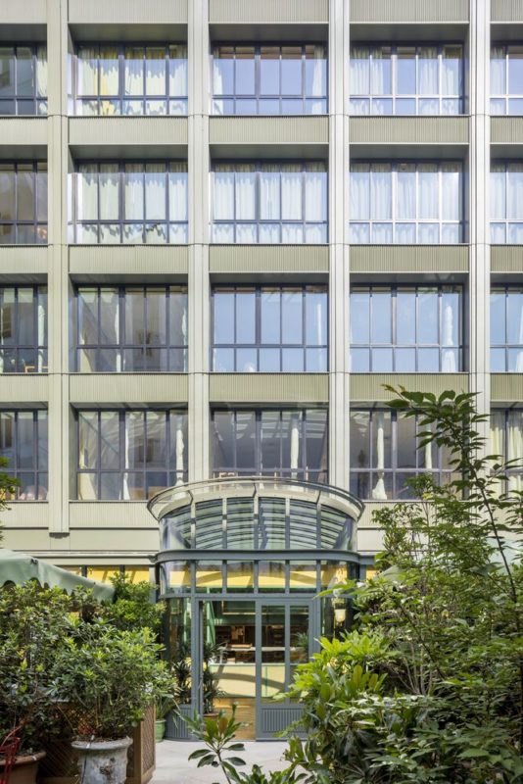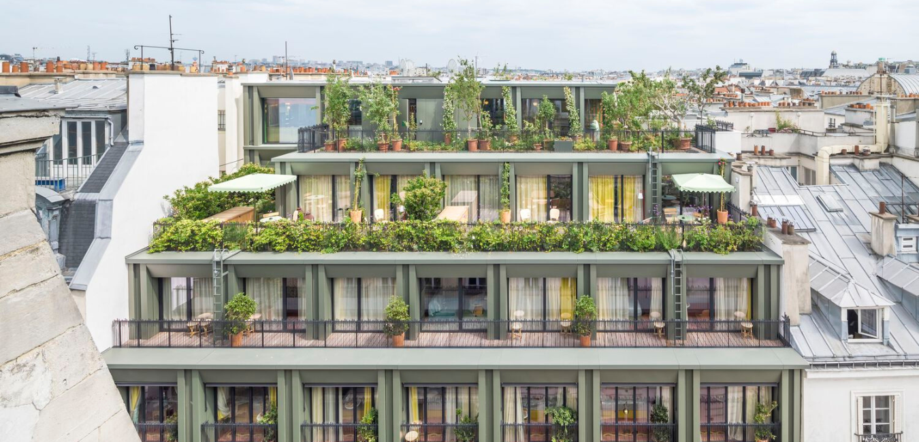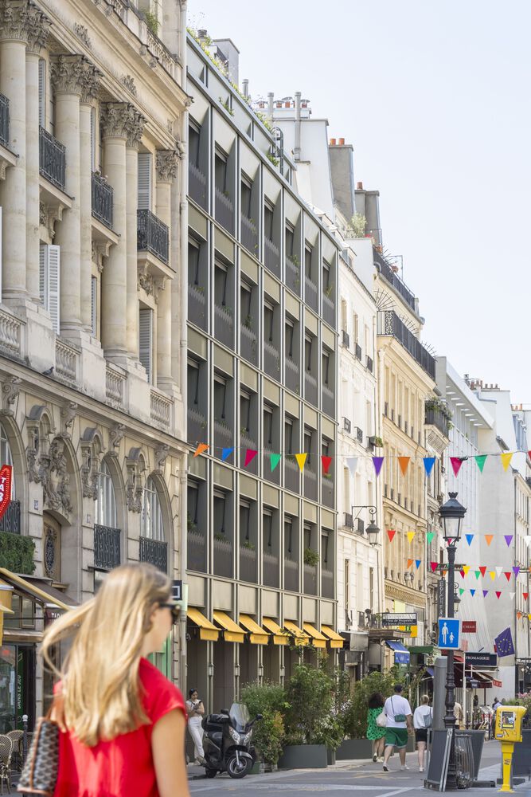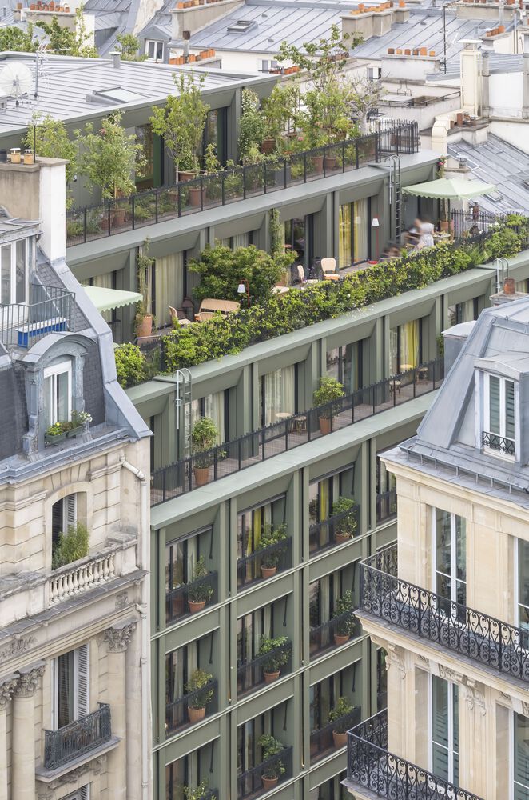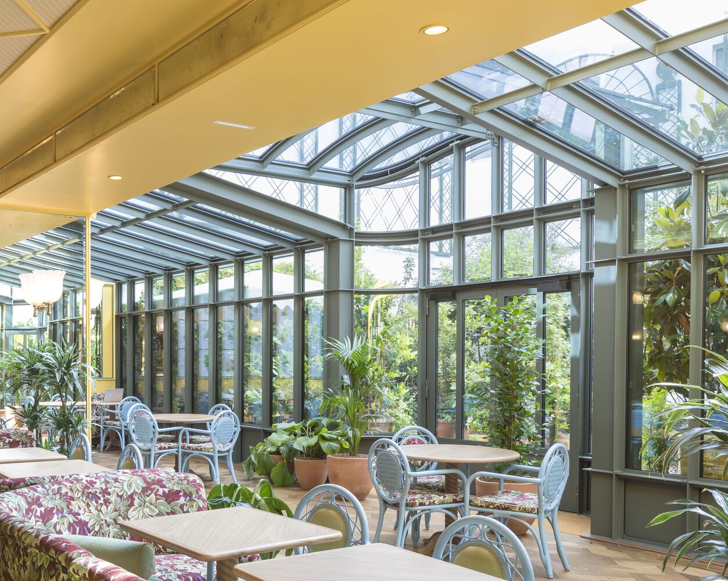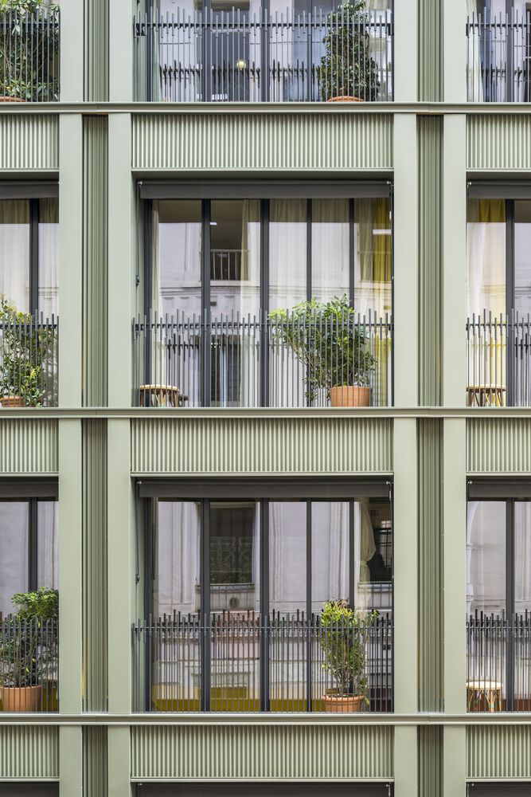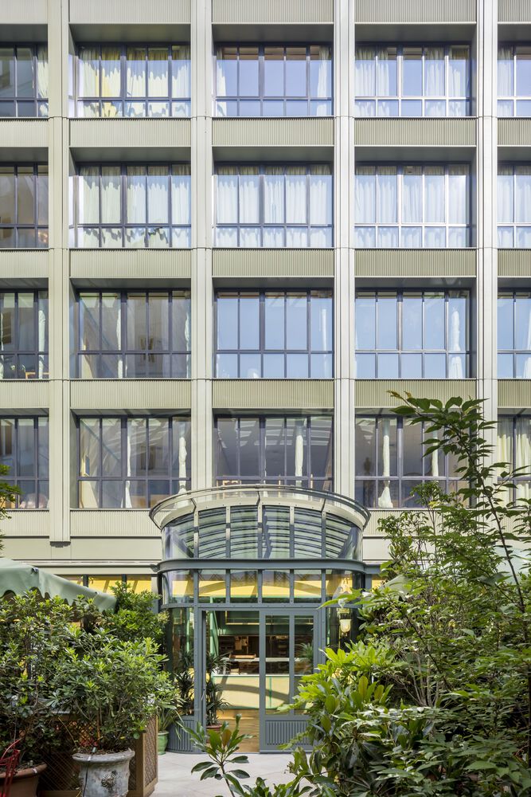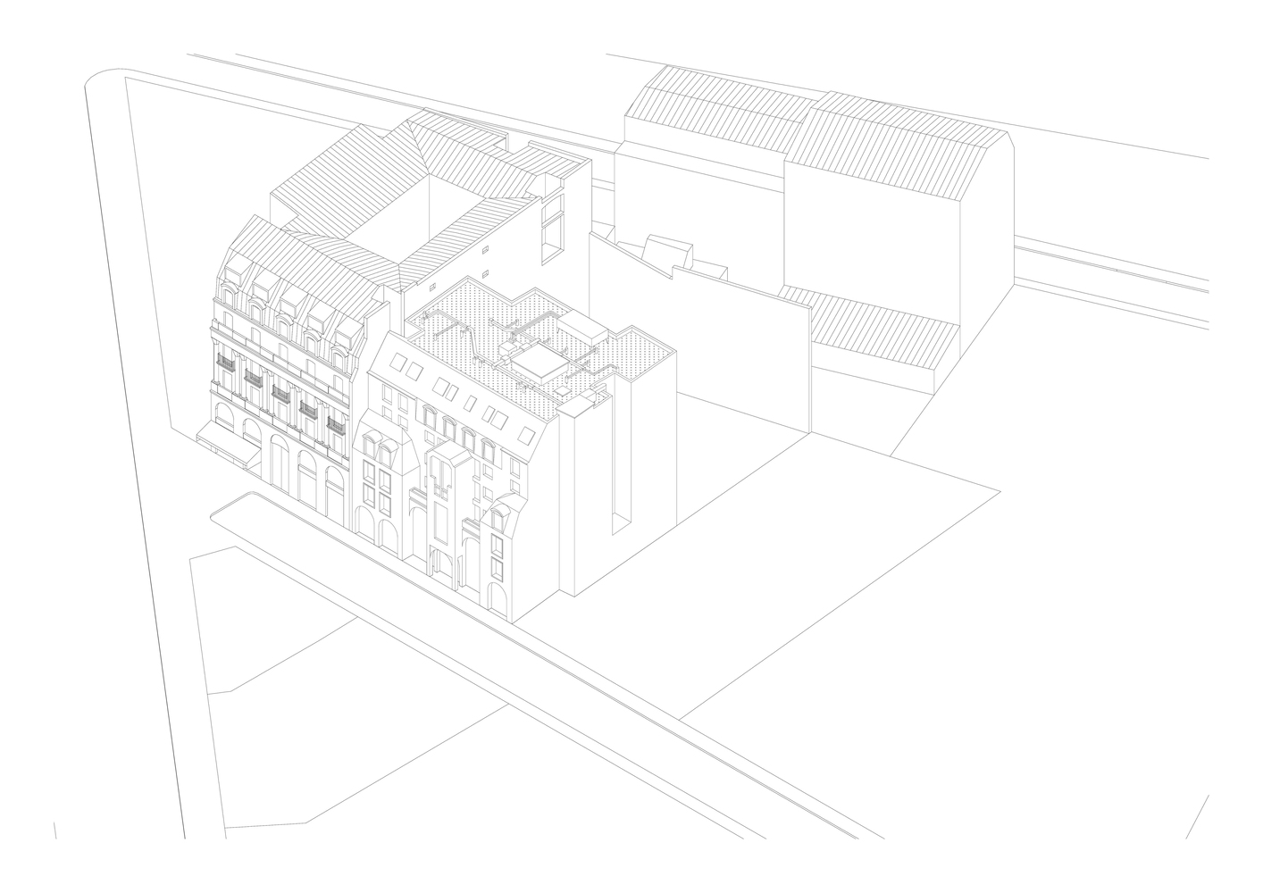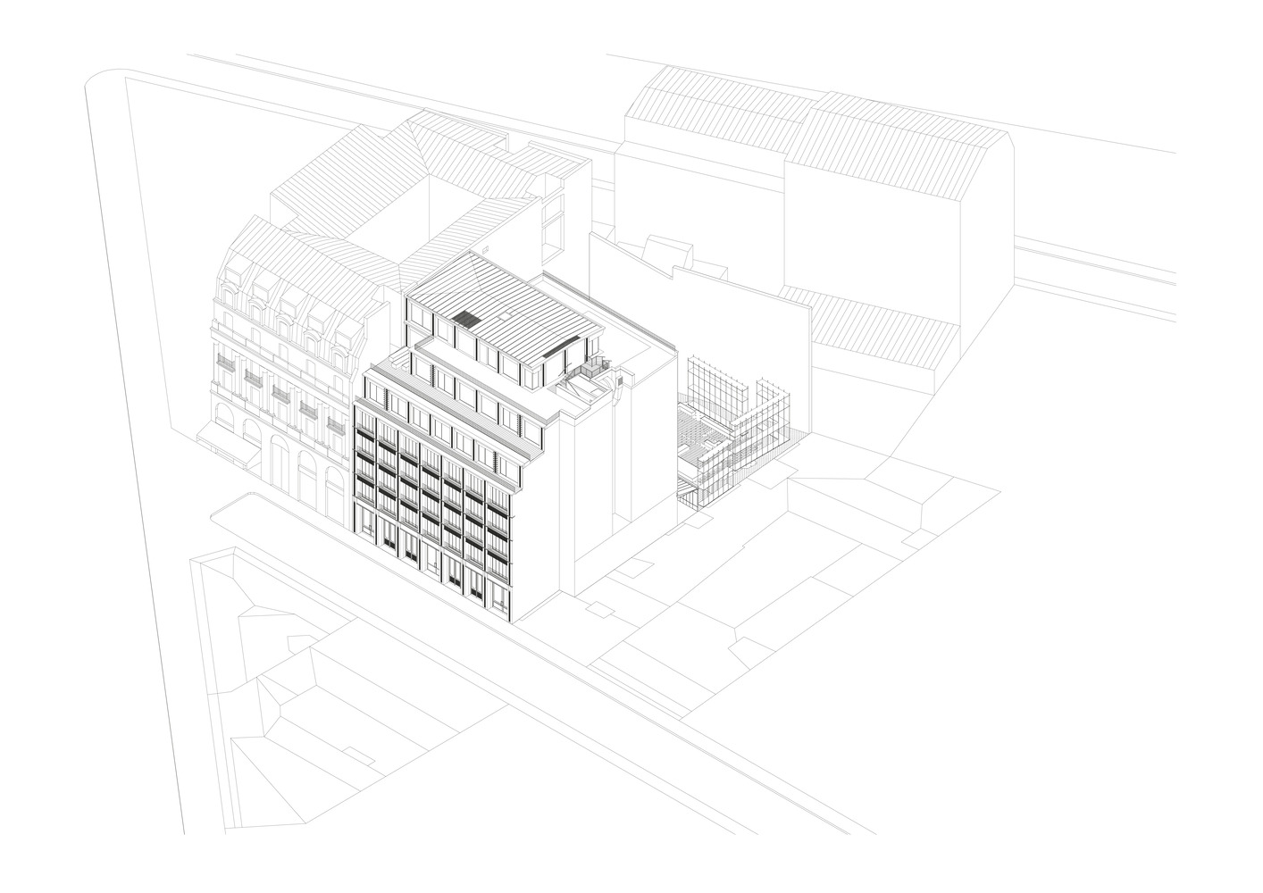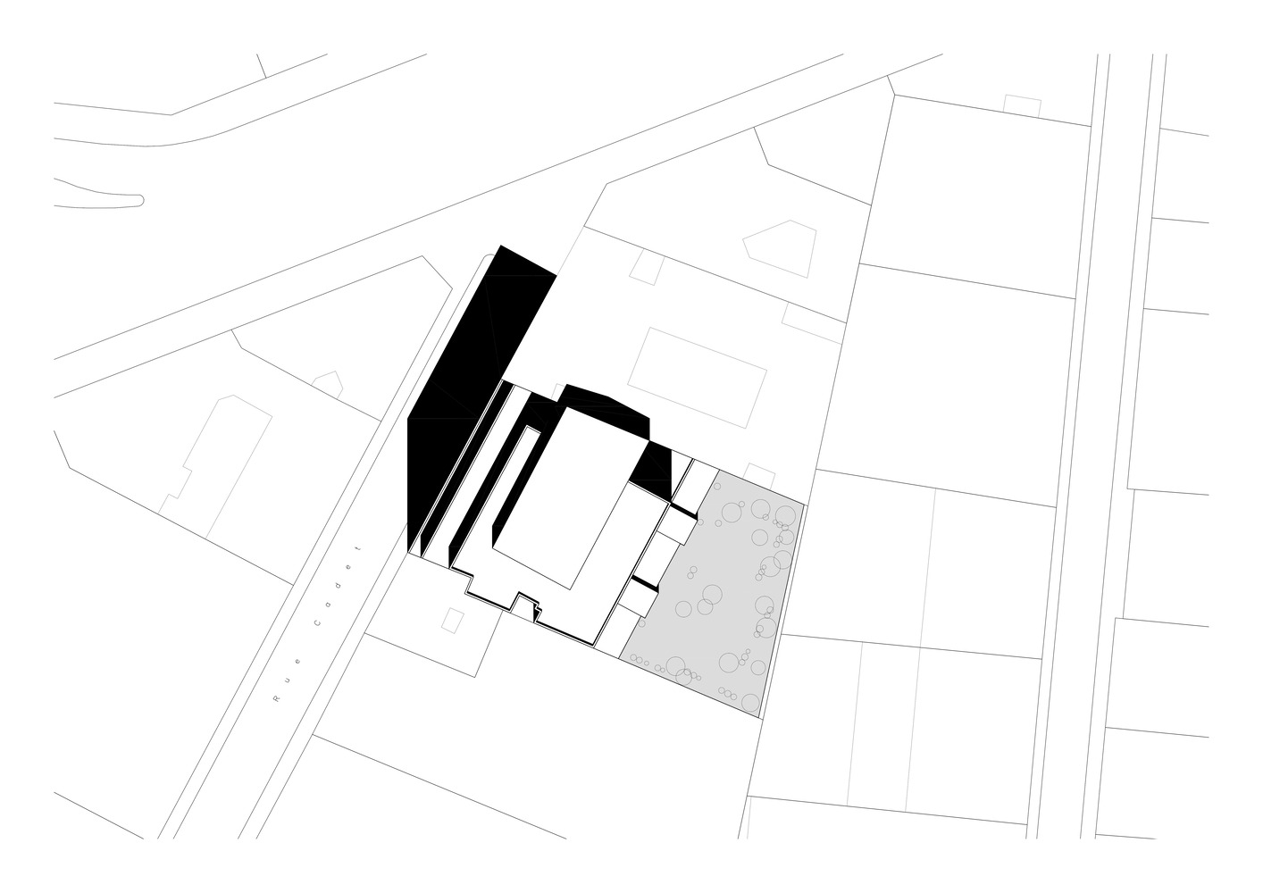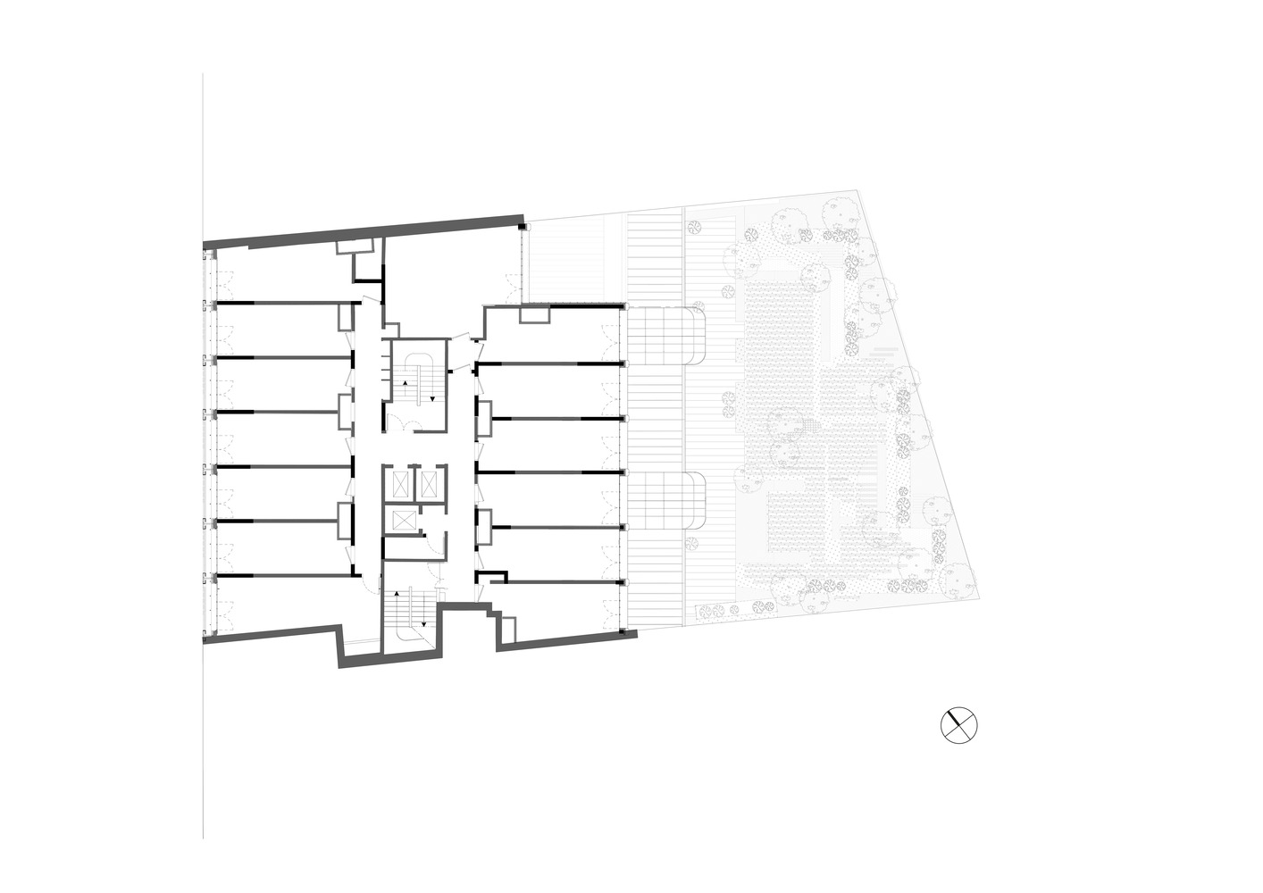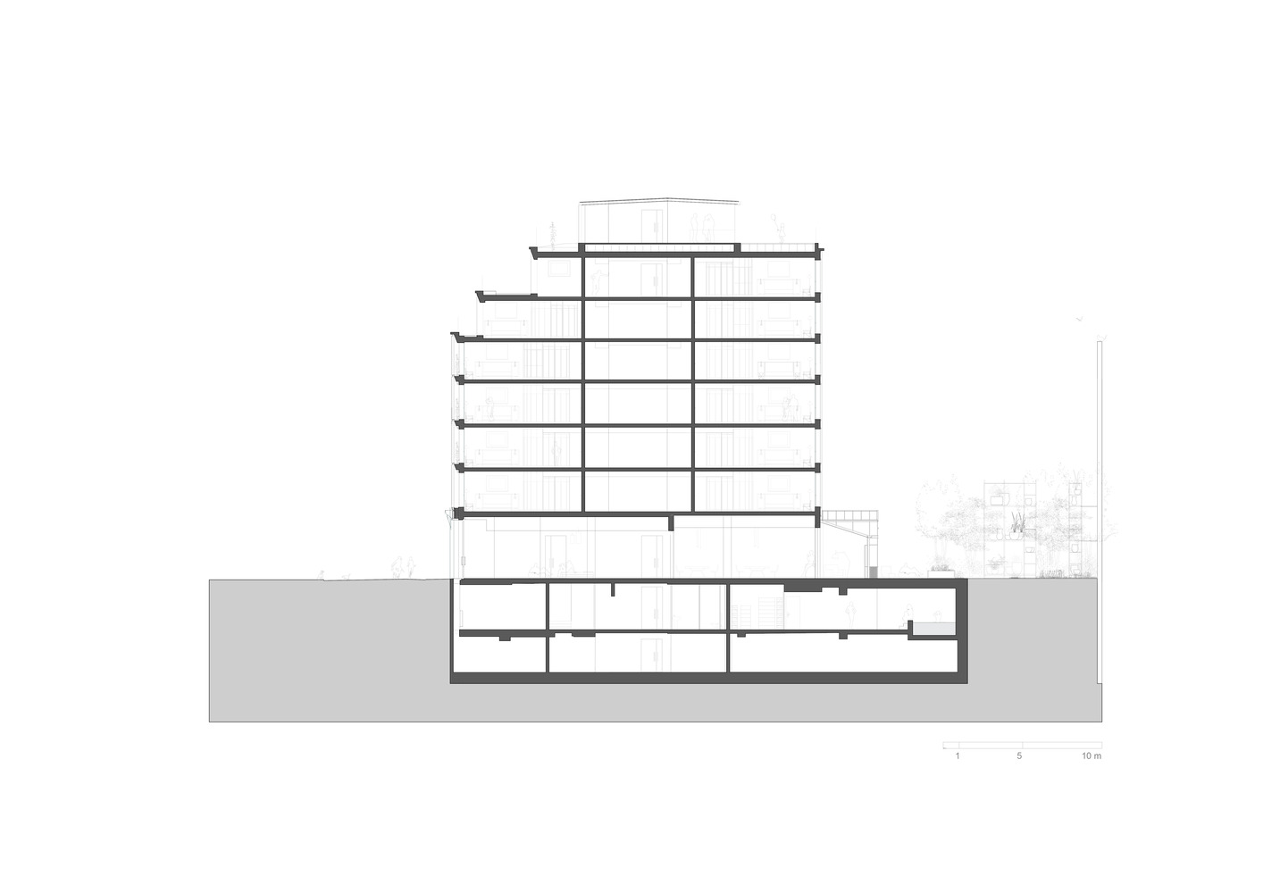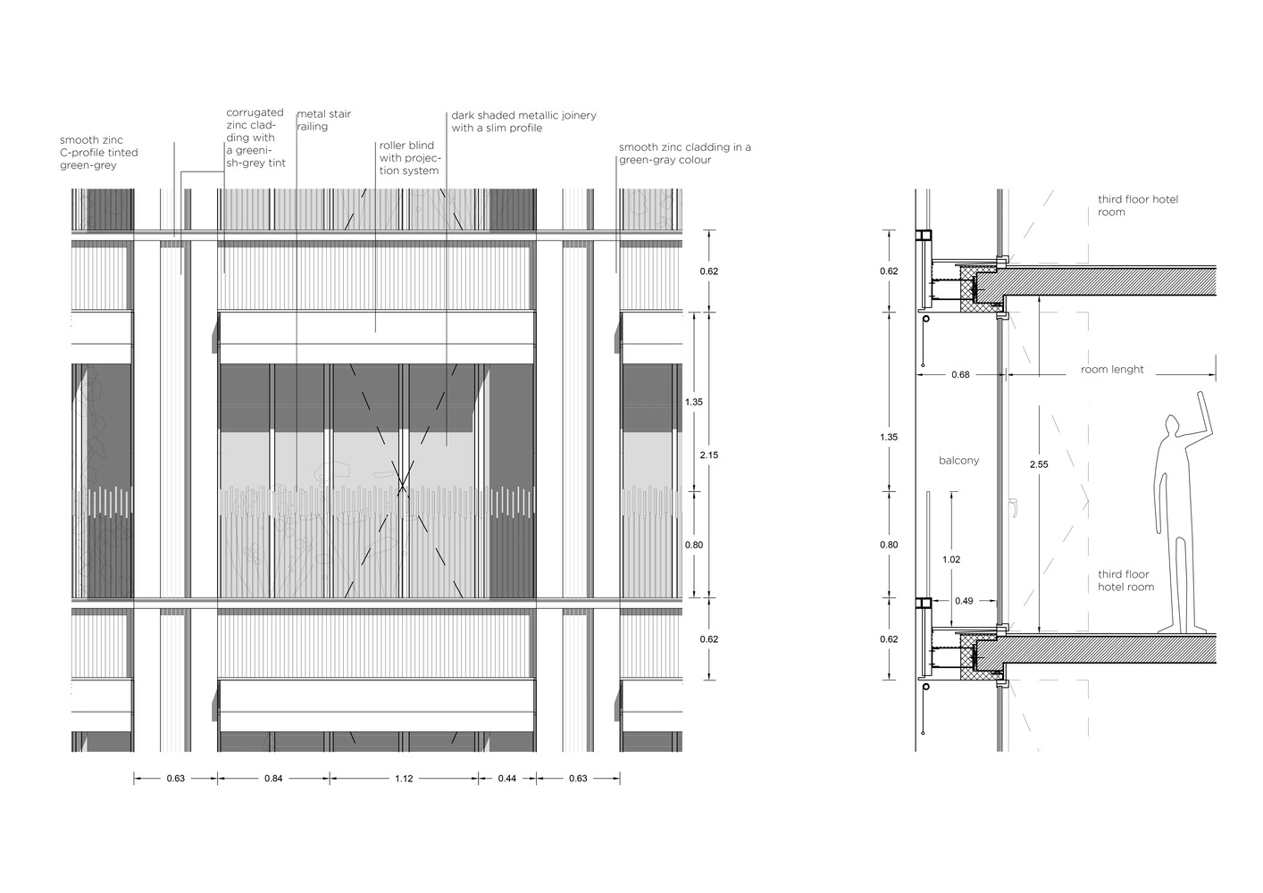La Fantaisie Hotel underwent a remarkable transformation, revitalizing an existing structure while maintaining its core integrity. The objective behind this extensive renovation was to create a serene urban oasis nestled in the heart of Paris, marked by an expanded garden area and enhanced accessibility.
La Fantaisie Hotel’s Design Concept
This visionary project aimed beyond providing comfortable guestrooms; it sought to craft a unique journey for guests. On the garden side, a sprawling glass roof stretching across the property immerses diners at the “Golden Poppy” restaurant by Dominique Crenn in a picturesque landscape.
The hotel’s fresh urban identity shines through a distinctive façade, serving as a luminous filter between the street and the rooms. Fashioned from pre-patinated gray-green zinc, this façade pays homage to the iconic Parisian scenery. La Fantaisie Hotel blends modernity with tradition, offering a truly enchanting experience.
Project Info:
- Architects: PETITDIDIERPRIOUX Architects
- Area: 4000 m²
- Year: 2023
- Photographs: Sergio Grazia
- Manufacturers: ADM, Forges du Morvan, France Sols, LEMA, Mitsubishi, SEDIB, Shaw, Sice Previt, VMZINC
- Interior Design: MBDS (Martin Brundneski Design Studio)
- Lighting Designer: Cobalt
- Acoustic Engineering: META Acoustique
- Landscape Design: Agence Christophe Gautrand
- Project Management Assistant: ACPH/INEXTENSO
- Project Managers: Laurent Thierry
- Study Coordinator, Execution Master Builder, And Opc: EGIS
- Visual Engineering: LMI
- Construction Engineering: ATIXIS
- Economist: NOSSA ECONOMIE
- Client: Leitmotiv Hôtels
- Owner: Leitmotiv Group
- Façade Engineering: VS-A
- Kitchen Engineer: HACS
- Signage: HERE design
- City: Paris
- Country: France
© Sergio Grazia
© Sergio Grazia
© Sergio Grazia
© Sergio Grazia
© Sergio Grazia
© Sergio Grazia
Axonometry - Before. © PETITDIDIERPRIOUX Architects
Axonometry - After. © PETITDIDIERPRIOUX Architects
Site Plan. © PETITDIDIERPRIOUX Architects
Plan - 4th Floor. © PETITDIDIERPRIOUX Architects
Section. © PETITDIDIERPRIOUX Architects
Detail Section and Elevation. © PETITDIDIERPRIOUX Architects


