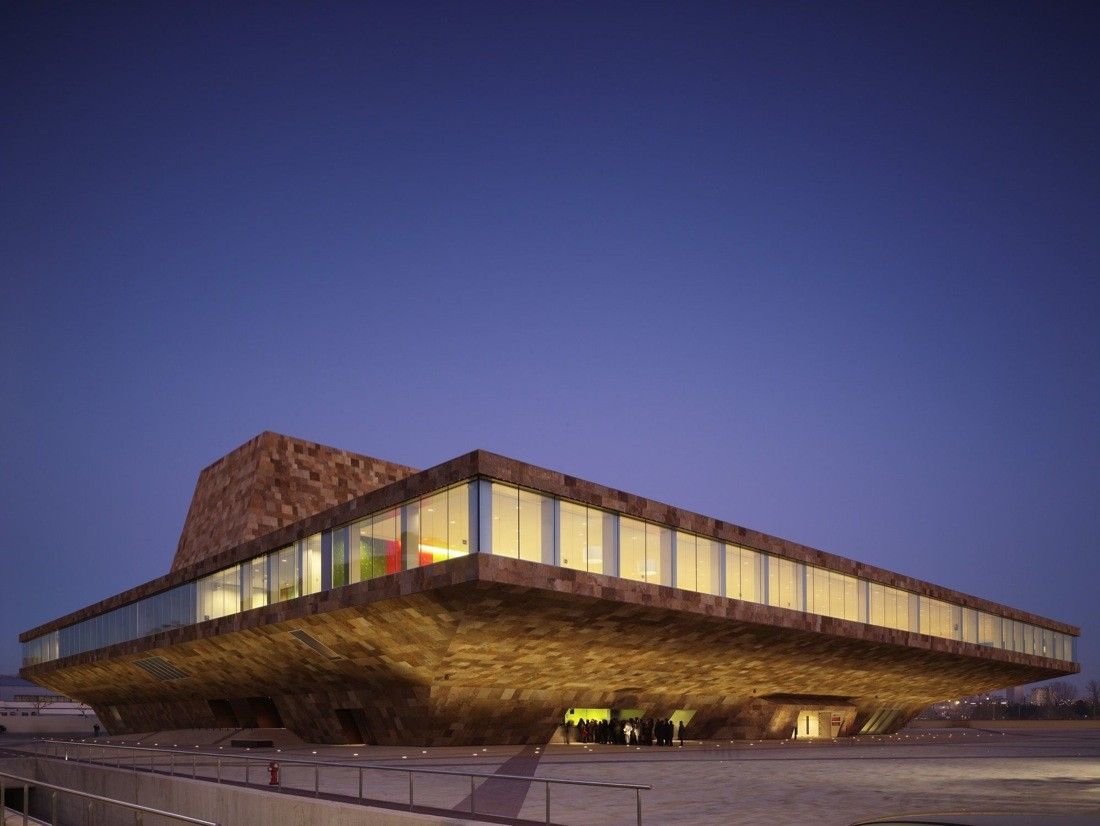La Llotja de Lleida
a Llotja Theater and Conference Center is designed as a monolithic volume that emerges from the Spanish earth. By elevating the first floor and deeply recessing the ground floor facade, this creates a 16-meter-wide cantilever that protects visitors against the sun and rain. The public square begins underneath the cantilever with the stairs of the neighboring building serving as a spectator tribune during events. The solid facade of natural stone is interrupted at the entrance where a sea of light penetrates the massive block, inviting visitors up to the first floor where the multi functional hall is located.
A ramp continues to the foyer on the second level with a panoramic window viewing across the old city and the river. The entrances to the theater, which also doubles as a large conference hall, meeting rooms and the 400-seat conference room are located in the foyer.
The latter is visually connected to the multi functional hall by means of a raked tribune separated by a glass wall.The route continues to the generous roof terrace with an informal bar located under a lush green pergola. Three sculptural skylights admit daylight into the multi functional space on the first floor.
The logistics of the theater are meticulously organised. Car parking is located underground as well as a loading dock.The ground floor offers space for restaurants with terraces on the riverbank. A theme of fruit frees references the renowned landscape of orchards from the region, and becomes the connecting element throughout the interior in combination with a rich color palette.
Project Info
Architects: Mecanoo
Location: Llerida, Spain
Local Architect: labb arquitectura, Barcelona
Structural Engineer: ABT bv, Delft; BOMA, Barcelona
Electrical And Mecanical Engineer: Deerns, Rijswijk; Einesa, Lleida
Technical Architect: Ardevols S.L, Barcelona
Client: Centre de Negocis i de Convencions S.A., Lleida, Spain; competition Municipality of Lleida
Contractor: Dragados, Barcelona
Acoustics: Peutz b.v., Zoetermeer; Higini Arau, Barcelona
Building Cost Consultant: Basalt Nieuwegein; Ardevols S.L. Barcelona
Fire Safety Consultant: Einesa, Lleida
Budget: € 35,000,000
Year: 2005
Type: Cultural Center
Photographs: Christian Richters, Lafotogràfica
courtesy by © Christian Richters
courtesy by © Christian Richters
courtesy by © Christian Richters
courtesy by © courtesy by © Christian Richters Richters
courtesy by © Christian Richters
courtesy by © Christian Richters
courtesy by © Lafotográfica
courtesy by © Lafotográfica
courtesy by © Christian Richters
courtesy by © Lafotográfica
courtesy by © Lafotográfica
courtesy by © Christian Richters
courtesy by © Christian Richters
courtesy by © Christian Richters
courtesy by © Christian Richters
courtesy by © Christian Richters
courtesy by © Christian Richters
site plan
01 floor plan
02 floor plan
01 floor plan
02 floor plan
03 floor plan
ground floor plan
roof plan
section 02
section 01






























