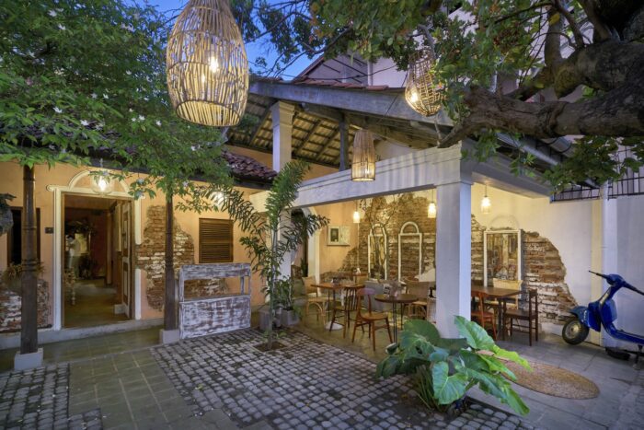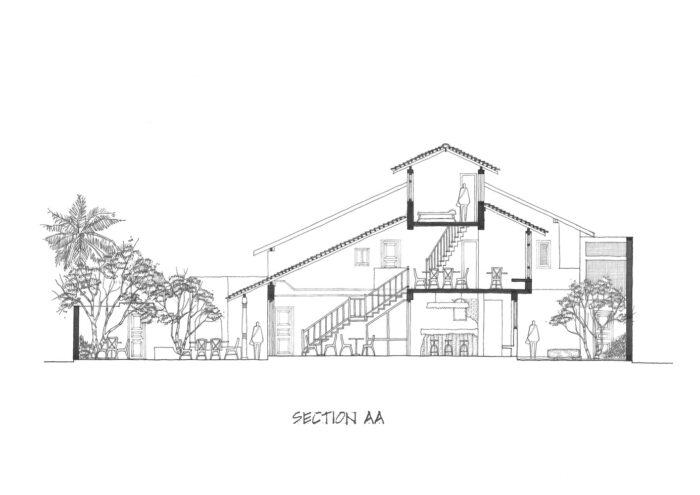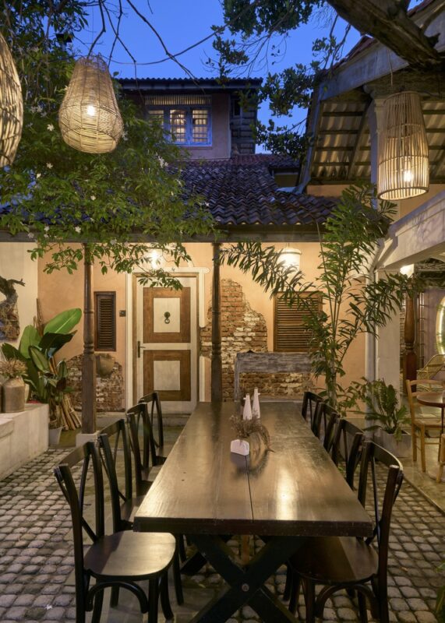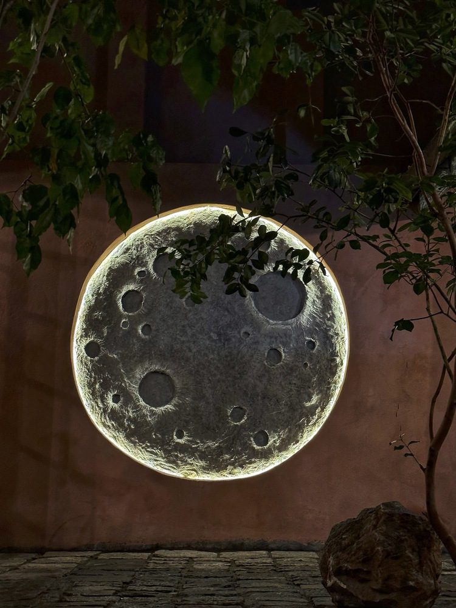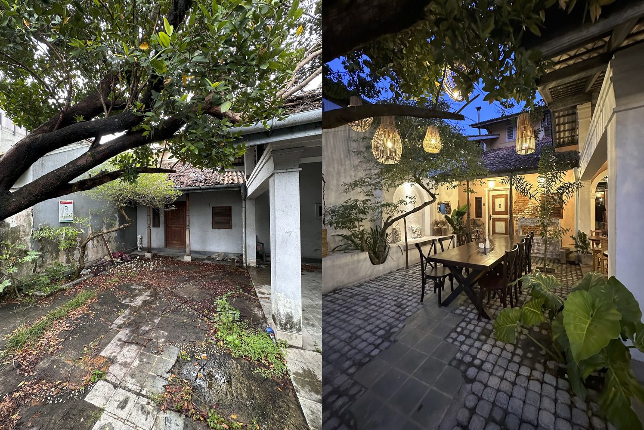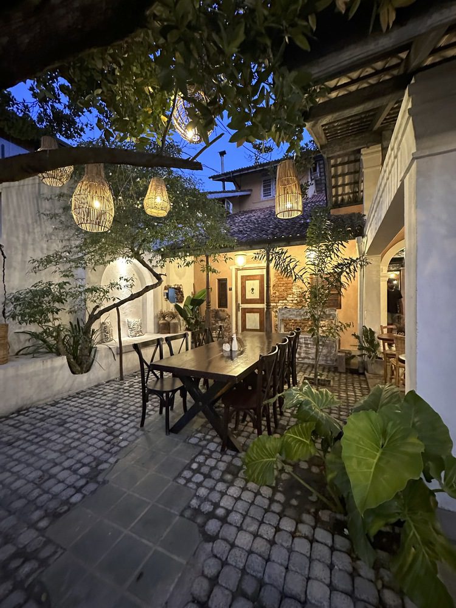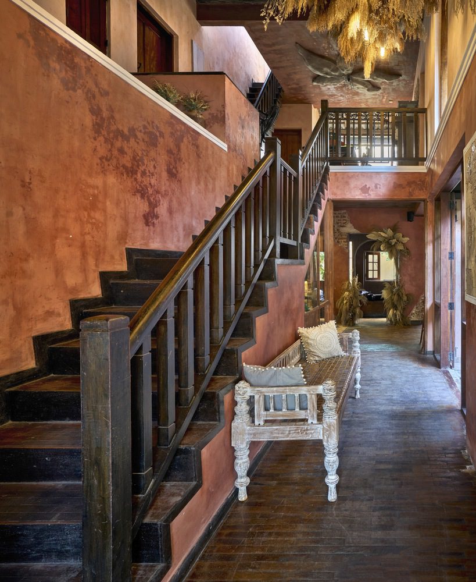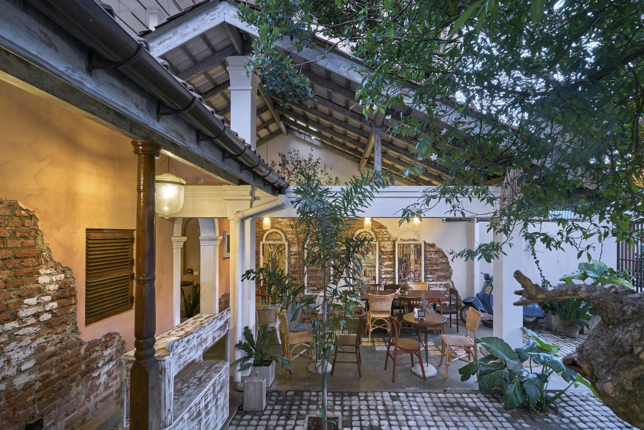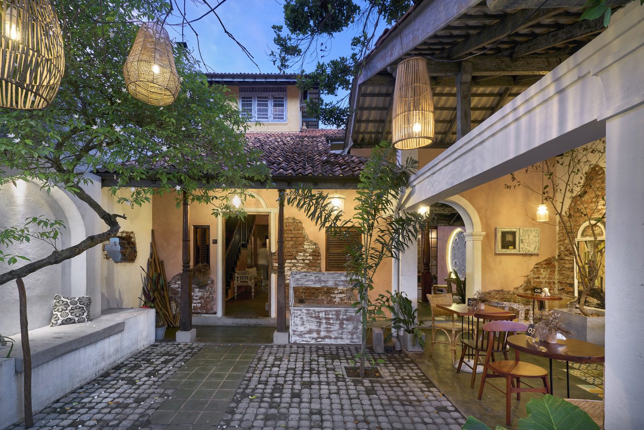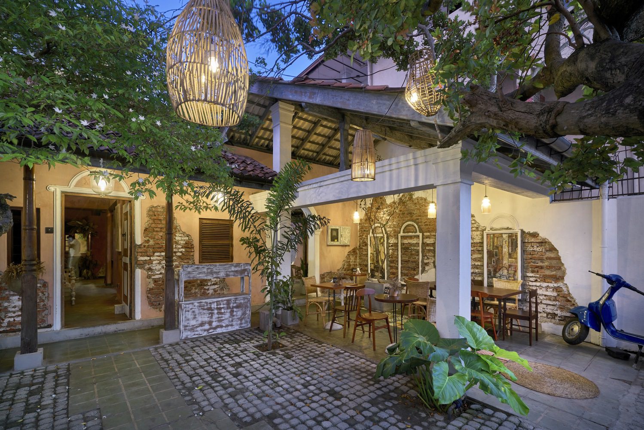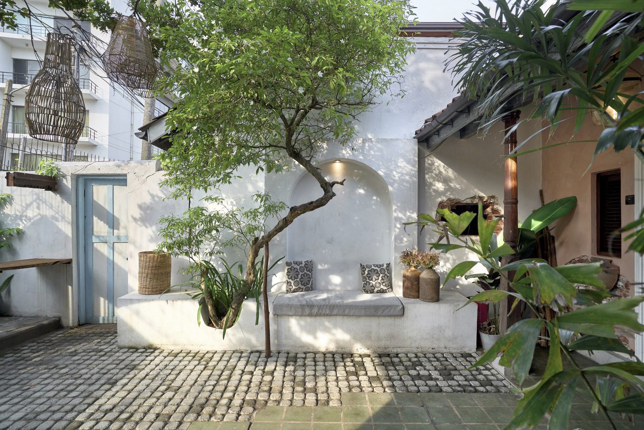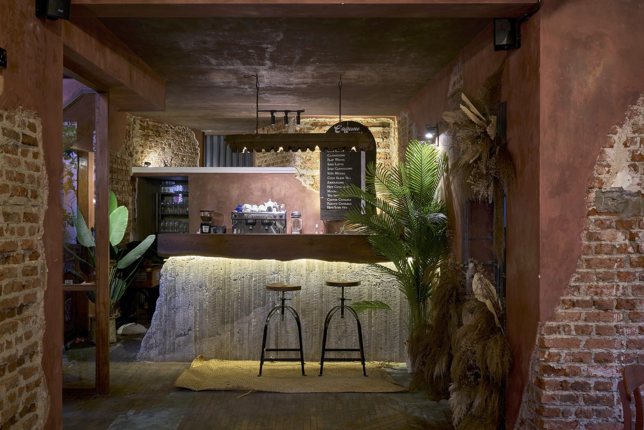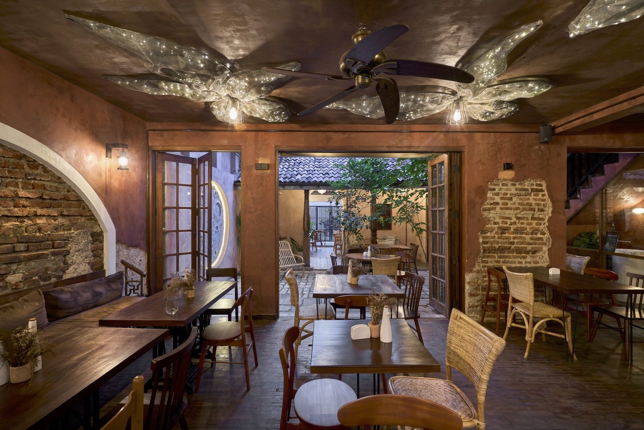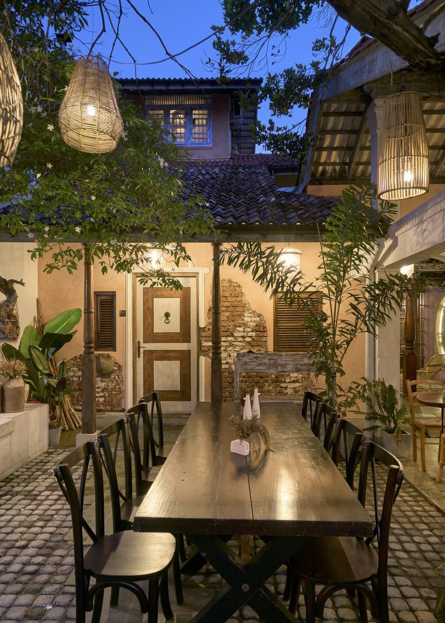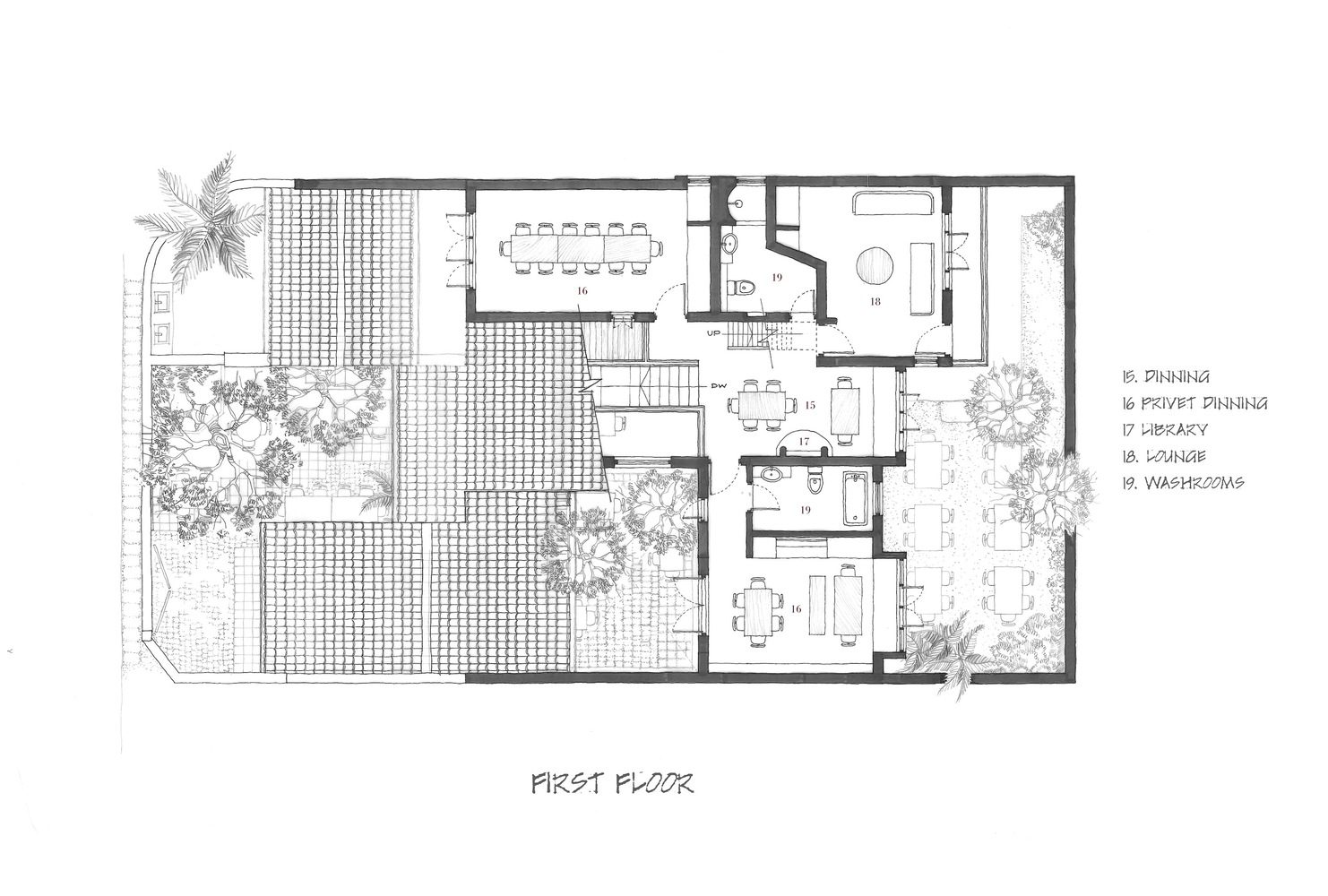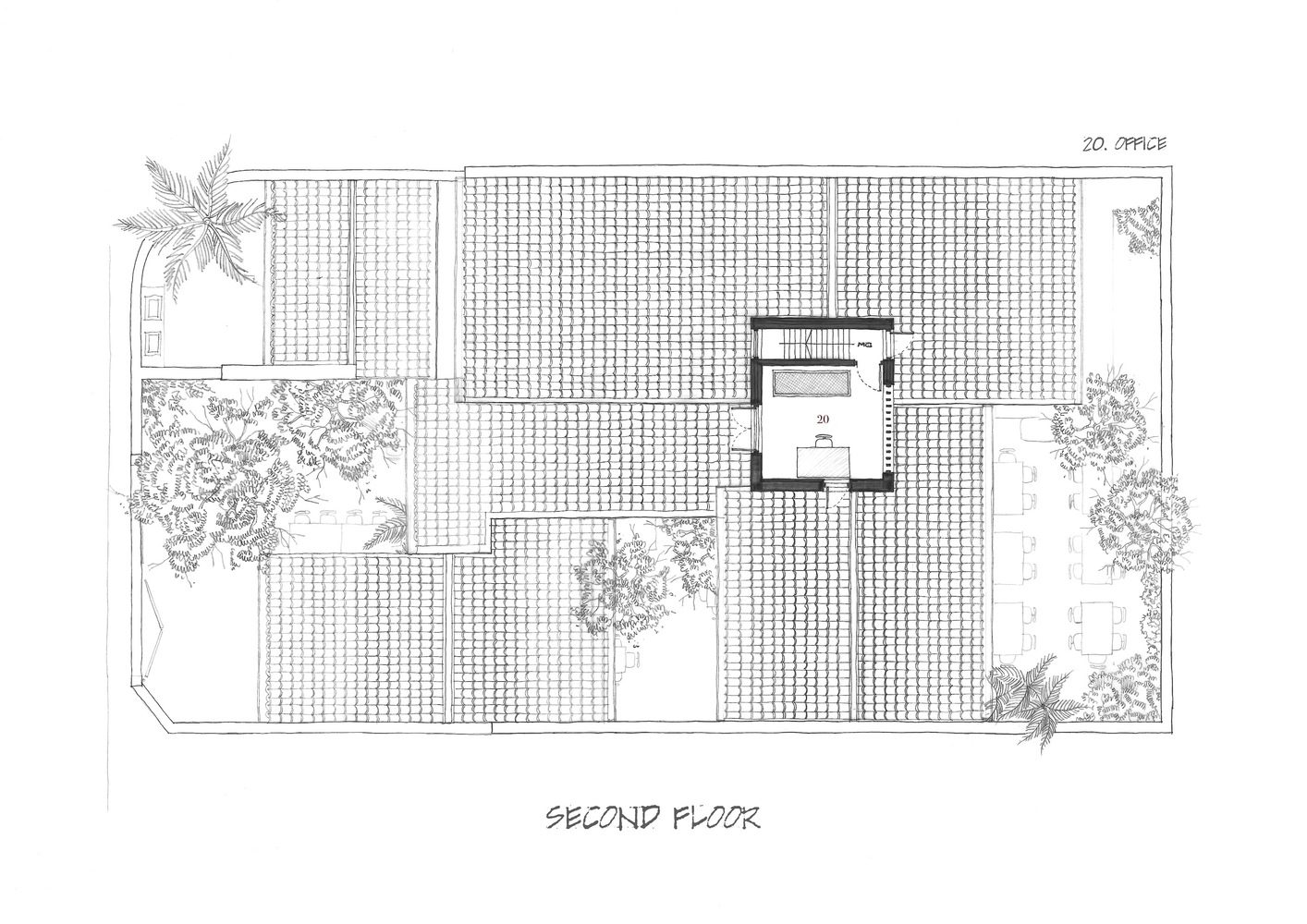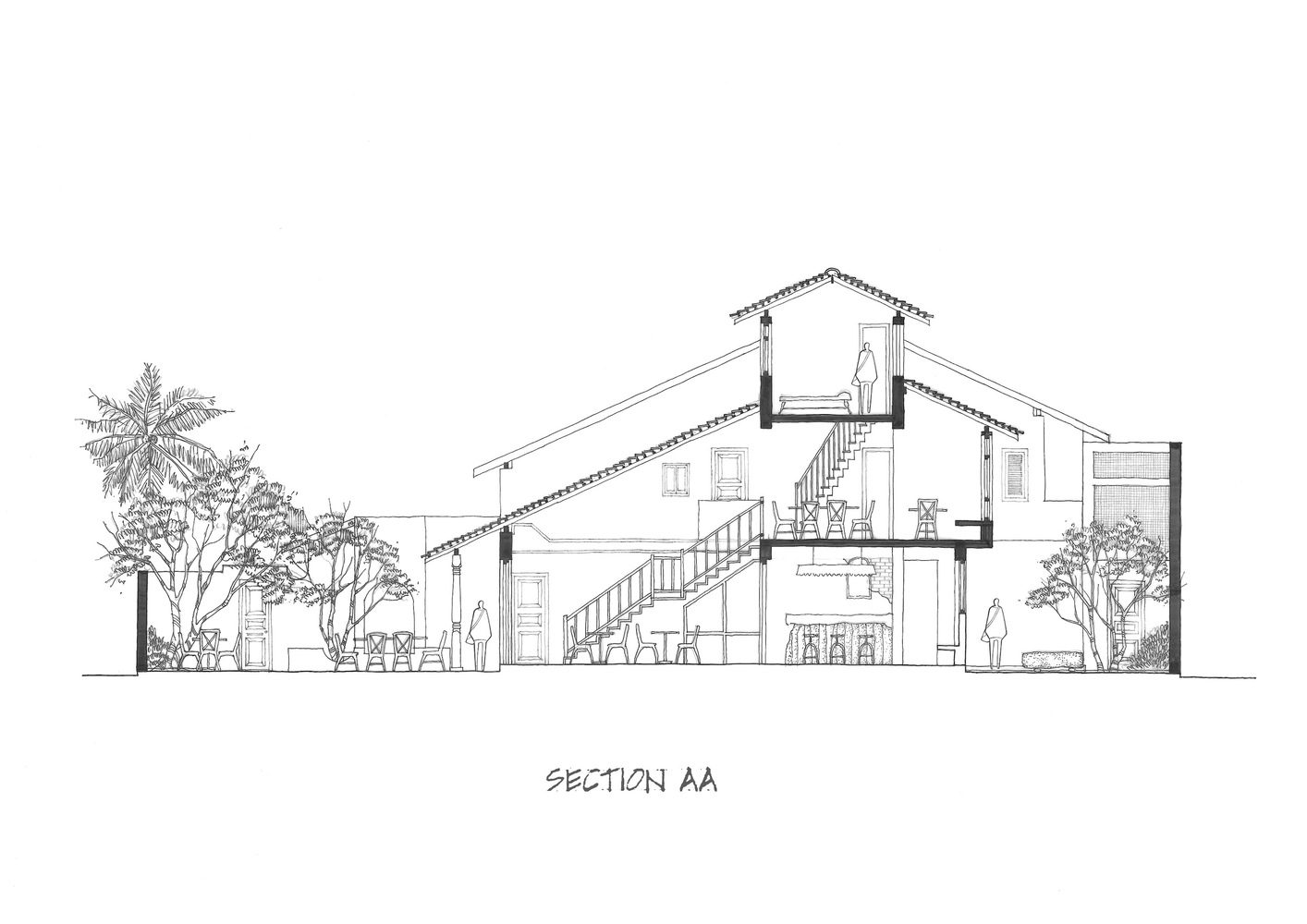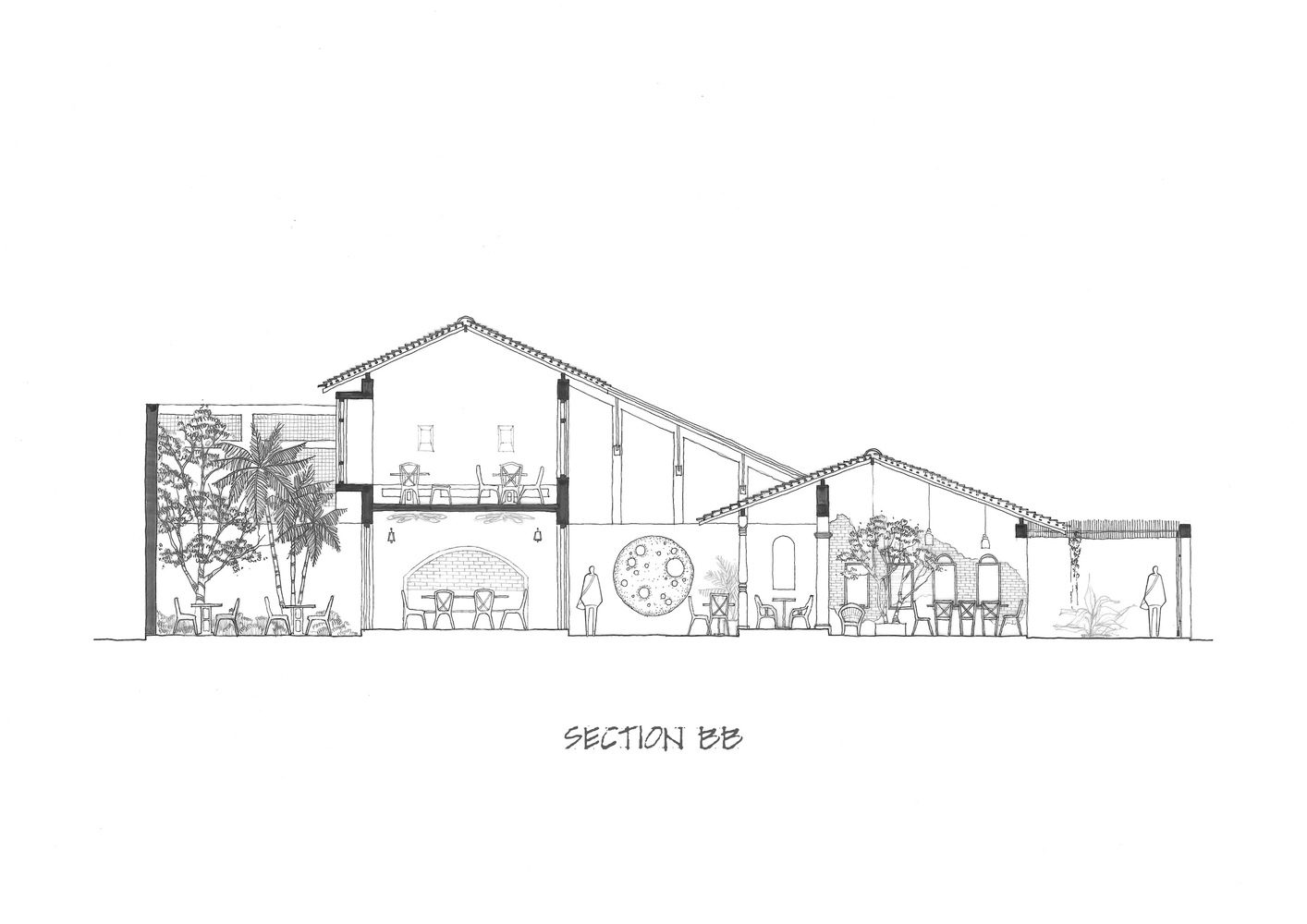La Luna Pizzeria and Cafe, a celestial symphony orchestrated by the Silent Architect, emerges as a testament to the enchanting fusion of Italian culinary traditions within the vibrant tropical context of Colombo, Sri Lanka. At its heart, this project embodies the spirit of small restaurants that grow organically, mirroring the captivating evolution of Italian kitchens and restaurants. Rooted in the organic growth seen in small Italian restaurants, the design journey of La Luna begins with a broken yet resilient structure that transforms over time. A homage to the inherent charm of small eateries that start with minimal resources and flourish step by step, this project integrates classic Italian elements seamlessly into the lush surroundings of Colombo.
Before its transformation, La Luna’s history tells a tale of resilience. Initially built in 1980 as a family home for a Sri Lankan judge, it later served as a temporary shelter for construction workers, leaving it weathered and marked by the passage of time. Despite its varied uses and temporary partitions, the potential of this structure remained evident, becoming the canvas for a poetic reinvention. Silent Architectural Studio strategically reimagines the existing structure, transcending the absence of traditional Italian elements like arches, and transforms it into a canvas that seamlessly blends Sri Lankan tropical vibrancy with the sophisticated simplicity found in Italian culinary spaces.
Facing constraints on construction materials, La Luna becomes a beacon of adaptability, showcasing techniques like lime washing, Samara application, and titanium experimentation. Resourceful utilization of materials embodies the spirit of small eateries, creatively bringing the Italian aesthetic to life. Inspired by the heart of Italian homes, where the kitchen is the central hub of family life and social gatherings, La Luna transforms into a warm and inviting atmosphere. The front yard, adorned with two inviting doorways, becomes a stage for organic growth, mirroring the Italian culinary tradition of small kitchens flourishing in front of homes. This spatial choreography guides patrons seamlessly through inviting entryways, past strategically placed elements like the ‘moon mural’ and outdoor bench, creating a sensorial journey that surpasses expectations. Thoughtful additions, including an outdoor bench framing a ‘wathusudu’ tree, an arched entry through the old car porch, and the iconic ‘moon mural’ in the central courtyard, embody the symbiosis of Italian aesthetics with the tropical Sri Lankan landscape.
Beyond its commercial purpose, La Luna serves as a living testament to the strategic fusion of architectural and economic ingenuity. The initial strategy becomes the evolving heartbeat, defining the unique character of La Luna and celebrating the authentic and organic culture of small eateries. In conclusion, La Luna is more than a renovated space; it’s a living testament to the resilience of Sri Lankan tropical structures merging seamlessly with the organic growth observed in small Italian kitchens and restaurants. La Luna’s story unfolds as an architectural narrative that embraces the essence of two distinct architectural heritages, leaving an indelible mark in the heart of Colombo.
Project Info:
-
Architects: The Silent Architect
- Country: Colombo, Sri Lanka
- Area: 1700 ft²
- Year: 2023
-
Photographs: Ganidu Balasuriya
-
Lead Architects: Thilina Wijesiri, Gayathri Kumari


