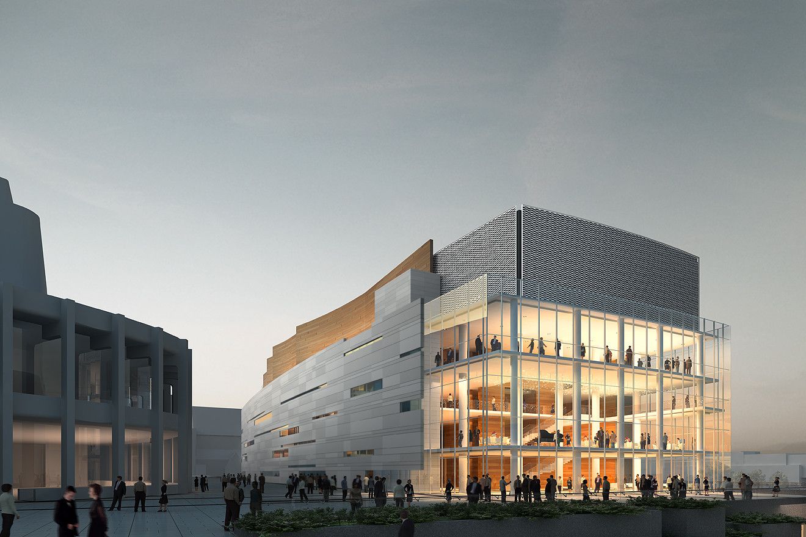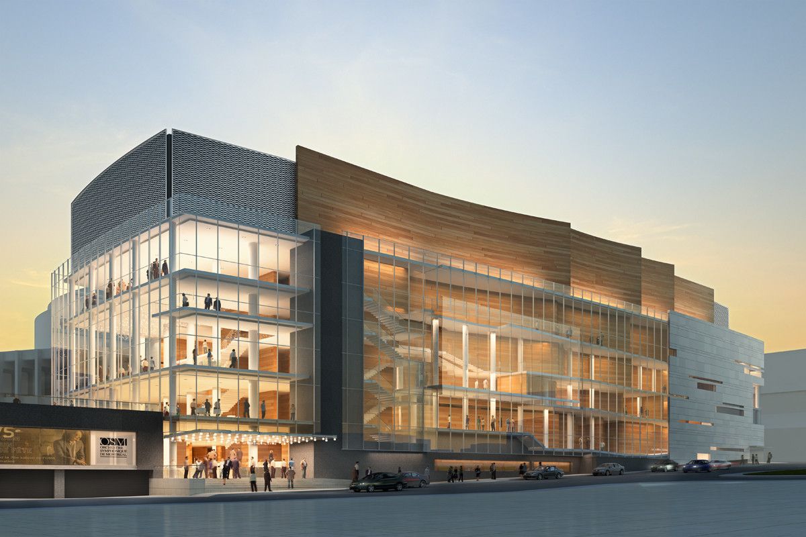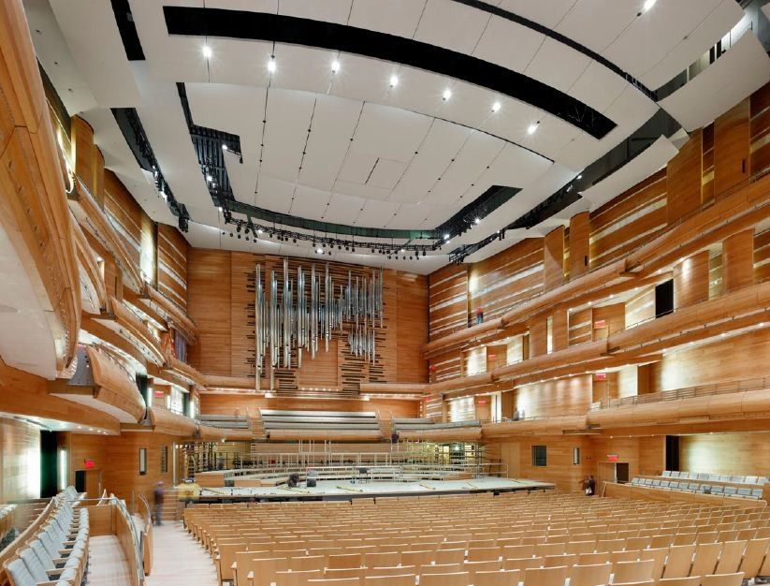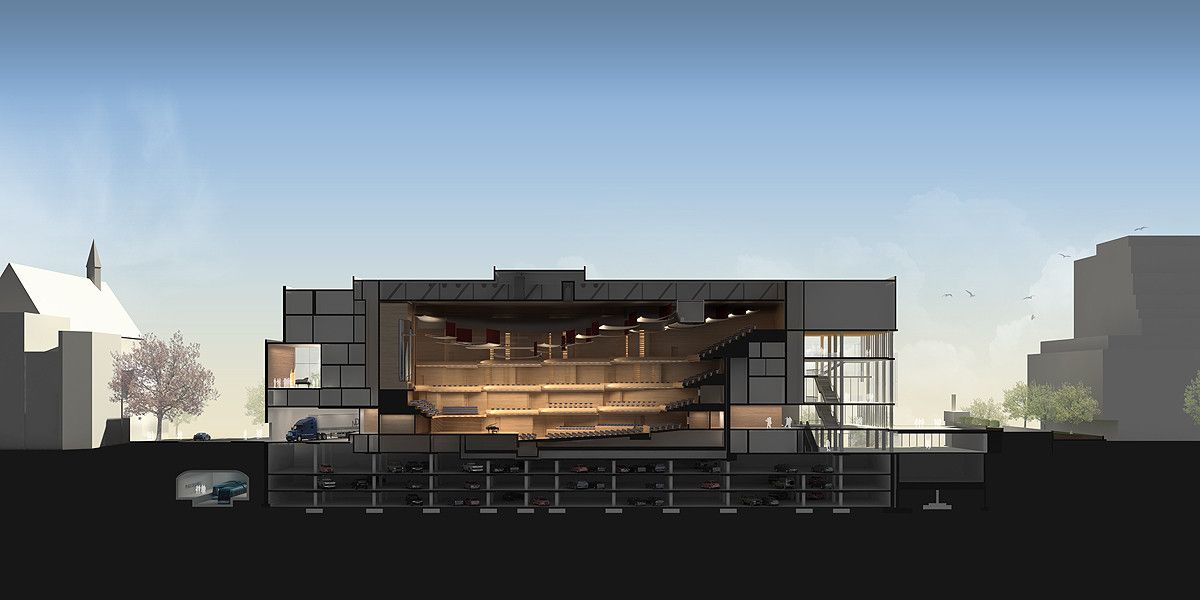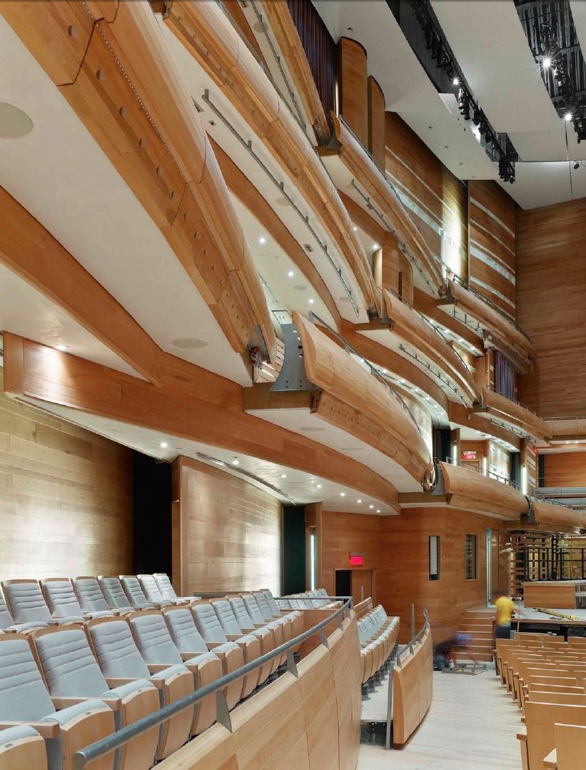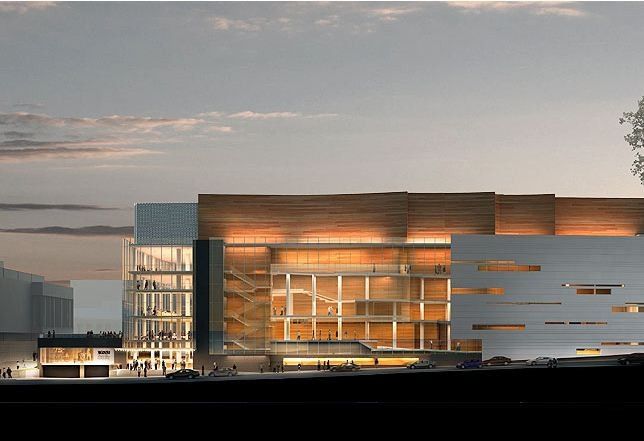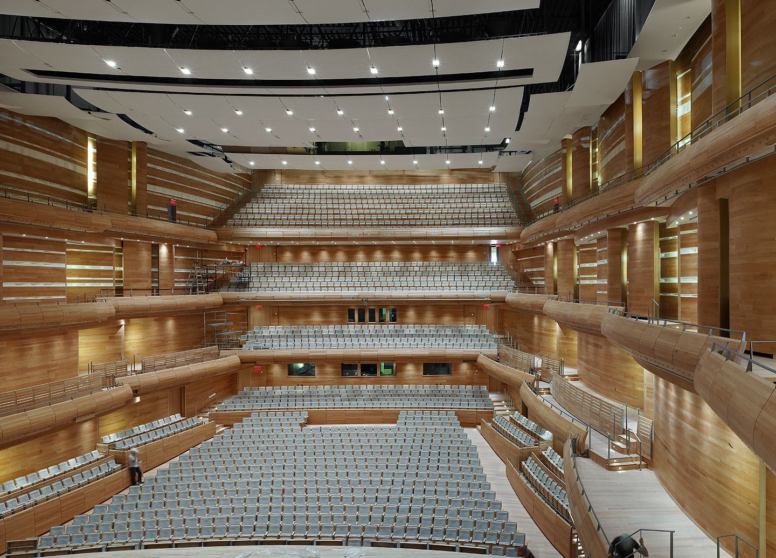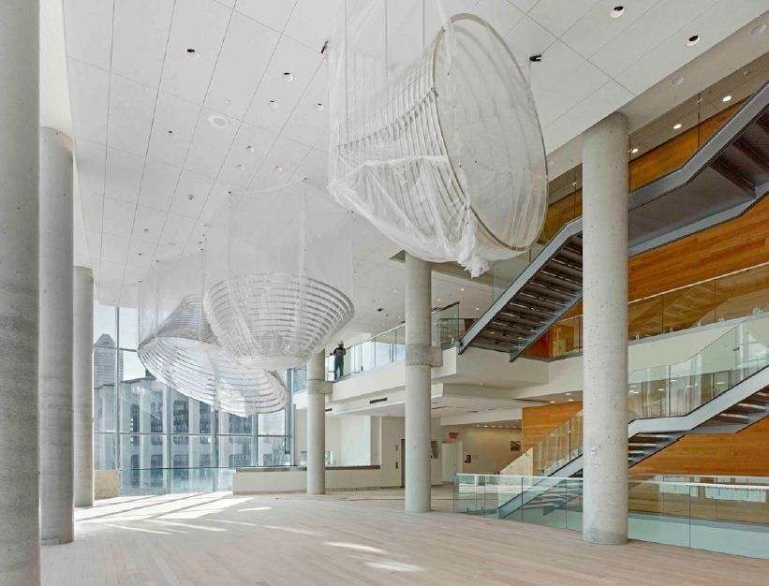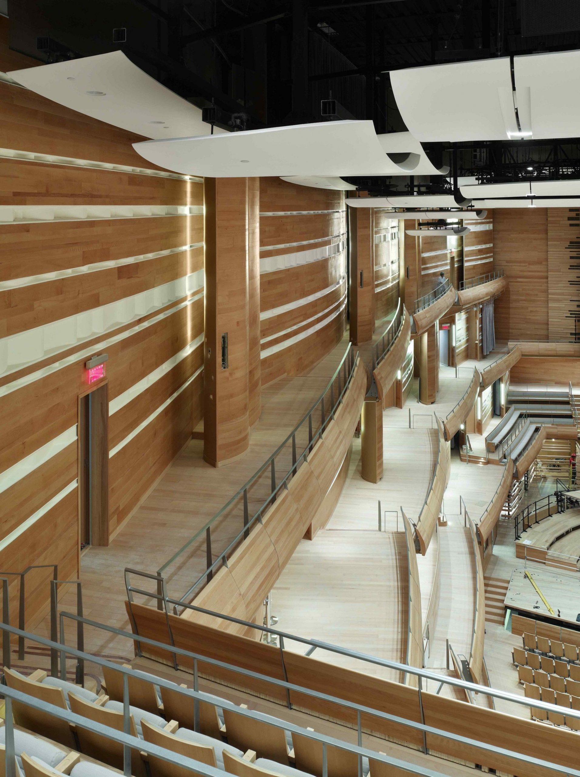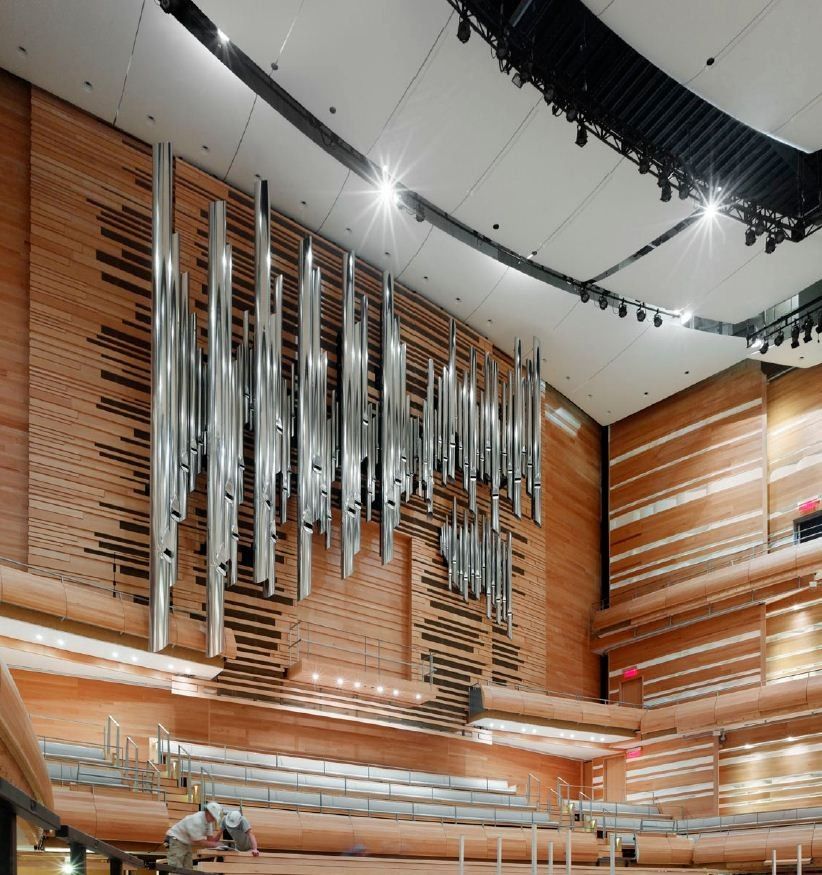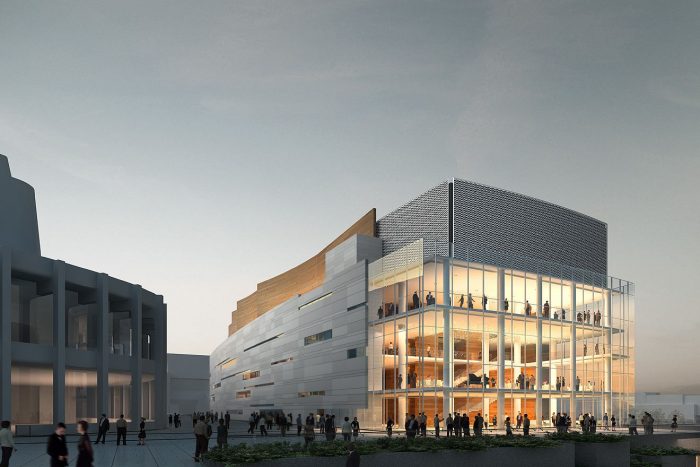La Maison Symphonique de Montréal
The 2,100-seat auditorium, primarily for use by the celebrated Montréal Symphony Orchestra under Maestro Kent Nagano, is a contemporary expression of the classical shoebox concert hall design. The design of La Maison Symphonique de Montréal involved an intricate public and private partnership. The chief architect was Jack Diamond of Diamond & Schmitt Architects. Artec Consultants designed the acoustics with the aid of a team Diamond brought in from Sound Space Design. A warm, wood-clad interior provides an intimate and shared performance experience with superior acoustics for both the musicians and audience. The auditorium’s harmonious interior has walls of overlapping curved panels and three tiers of balconies made from textured, light-brown Canadian beech wood.
A warm, wood-clad interior provides an intimate and shared performance experience with superior acoustics for both the musicians and audience. The auditorium’s harmonious interior has walls of overlapping curved panels and three tiers of balconies made from textured, light-brown Canadian beech wood. Artec has a reputation for designing halls with adjustable components, like this one, with large panels suspended from the ceiling that can be lowered to create greater intimacy or raised to accommodate large orchestral strengths. Many modern halls have big, bright acoustics.
Artec has a reputation for designing halls with adjustable components, like this one, with large panels suspended from the ceiling that can be lowered to create greater intimacy or raised to accommodate large orchestral strengths. Many modern halls have big, bright acoustics.
The Symphony Hall is designed to be an integral part of Place des Arts – the cultural heart of Montréal. Its position is also designed to make a connection with the new Parterre Park to the east. The activities within the glazed, four-storey lobby are clearly visible to passersby and enliven the public life of the city. The new hall sits right next to its old home, the Salle Wilfred-Pelletier, a multipurpose hall of nearly 3,000 seats that were considered too big and acoustically indistinct for the needs of an orchestra. Diamond and Schmitt Architects, as part of a Public Private Partnership consortium, designed the new Montréal Concert Hall in conjunction with Aedifica of Montréal. The Quebec Ministry of Culture, Communications and the Status of Women commissioned the project. SNC-Lavalin Group is providing the construction, financing and the maintenance of the hall.
 Project Info
Project Info
Architects: Diamond Schmitt Architects
Location: Québec, Canada
Project Team: A.J. Diamond, Gary McCluskie, Matthew Lella, Michael Treacy, Earle Briggs, Eric Lucassen, Jessie Waese, Cynthia Carbonneau, Marcin Ludwik Sztaba, Gary Watson
Renderings: Cicada Design
Acoustic Consultants: Artec
Year: 2011
Type: Cultural Center
Photographs: Tom Arban
