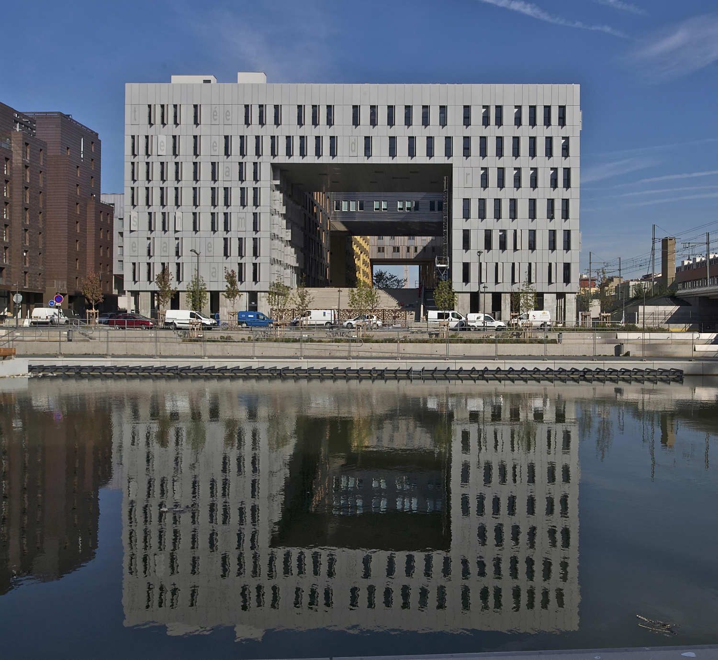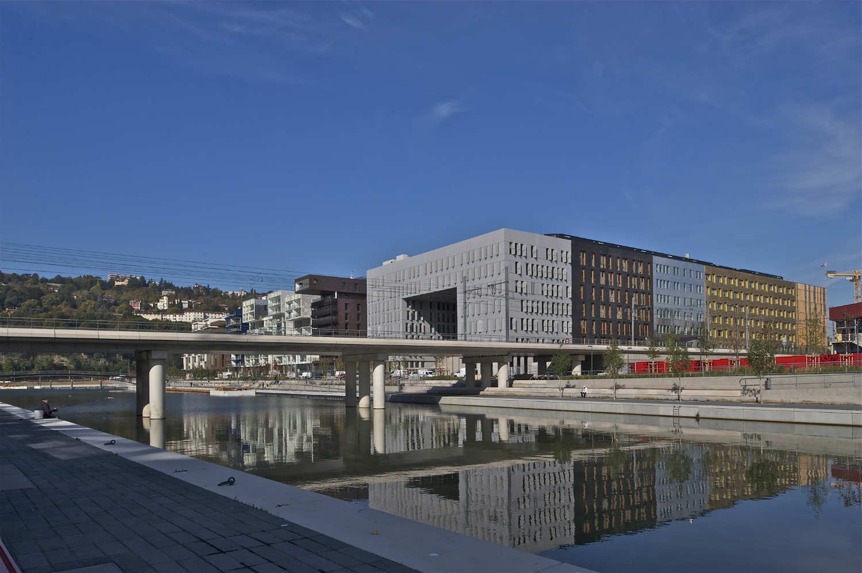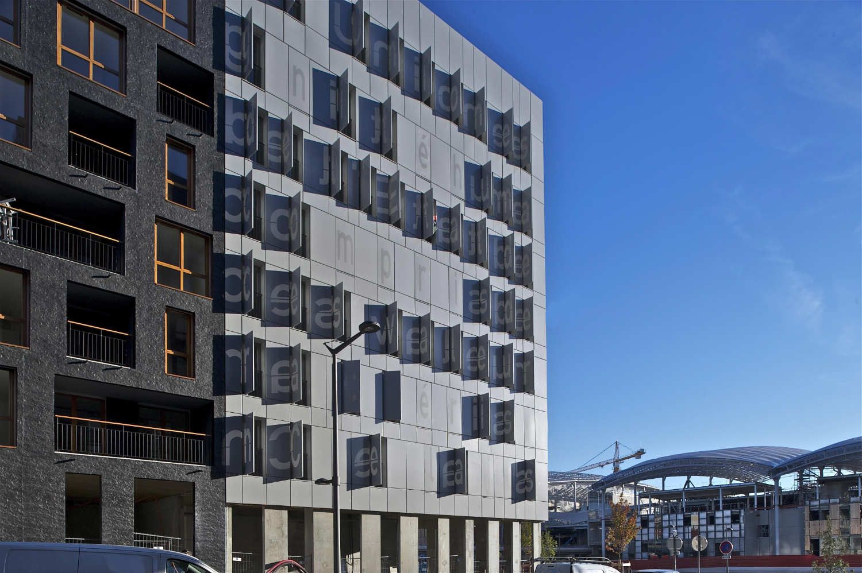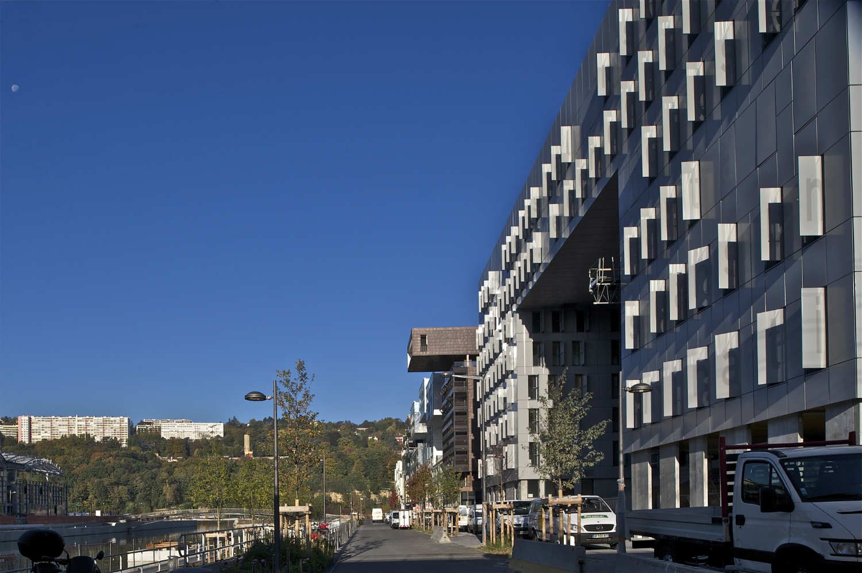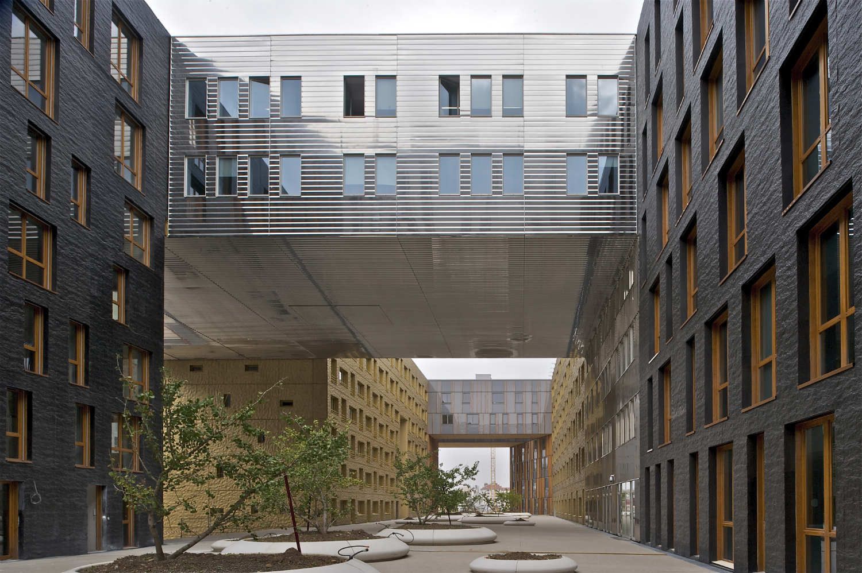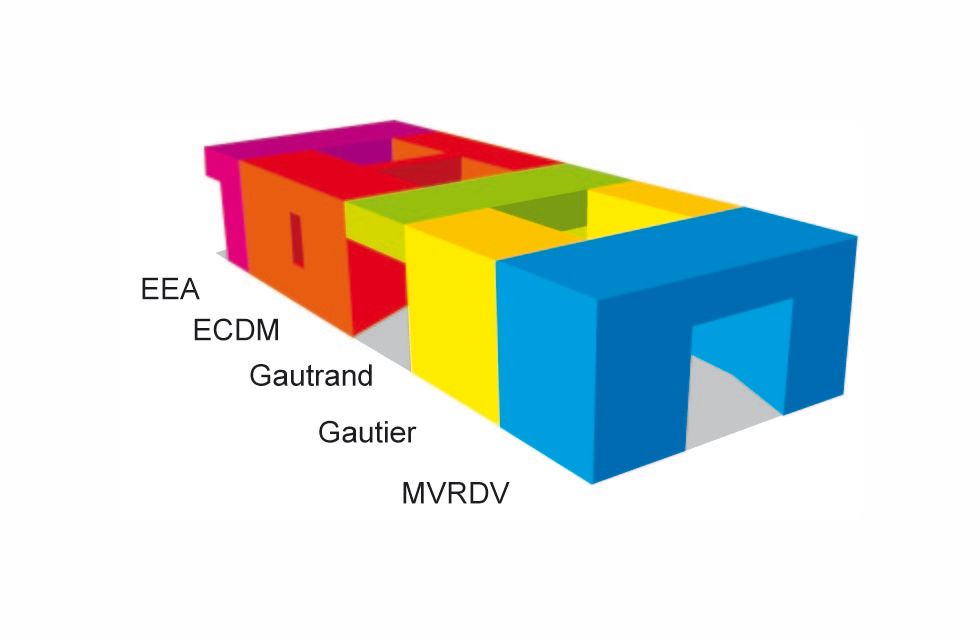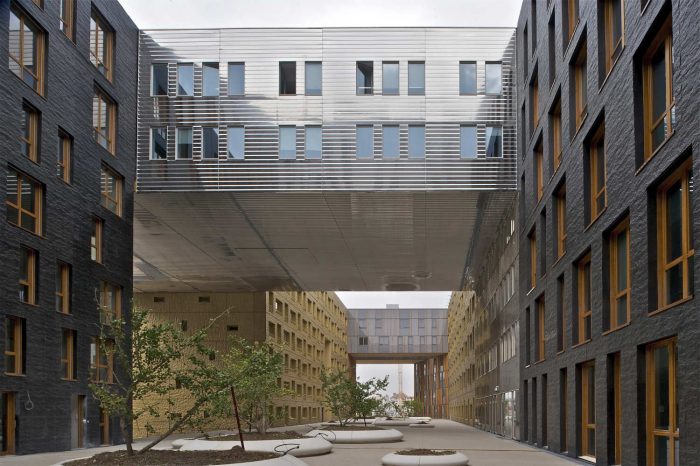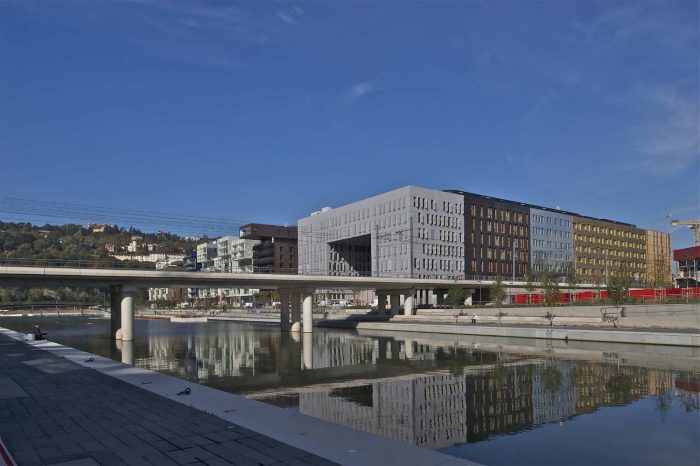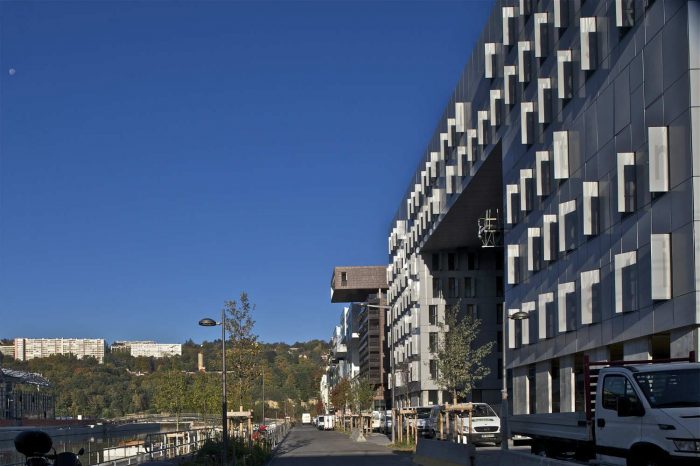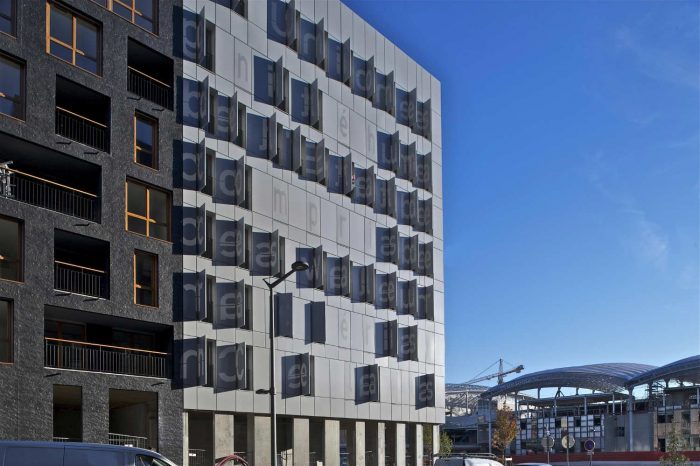Le Monolithe
The project forms part of the urban regeneration project ‘Lyon Confluence’, a 150 hectare site located at the southern tip of Lyon’s Presqu’île, where the rivers Rhône and Saône merge. In 2004, ING Real Estate Developers invited a group of international architects to design the masterplan, a section which form ‘Le Monolithe’. The urban superblock is a mixed-use development comprising of a mix of social and rental housing, offices and underground parking. The block is characterized by a large interior court with a raised public space overlooking the city, the new marina and a park, recalling the French neo-classical ‘Grand Gallérie’.
Five architects designed the sections of the block, creating a variety and a diversity. MVRDV described, “we are responsible for the front section facing south towards the waterfront. Each section is unique in material, composition and architectural expression. The interiors of our building are protected from the sun by a system of aluminum shutters which reference local building traditions. The apartments inside Le Monolithe offer a wide variety of floorplans in order to attract different types of inhabitants to reflect Lyon’s diverse population. Offices are divided into separate units of a minimum of 500 square meters privately access via three vertical circulation cores, providing individual access. Each unit allows for a flexible fit out, depending on the tenants needs and requirements. All spaces are naturally lit and ventilated“.
The building is constructed respecting High Environmental Quality (HQE) criteria such as solid insulation, careful selection of materials according to sustainability criteria and rainwater management. Passive energy, spatial composition thermal and acoustic comfort and an energy strategy that includes heat storage, PV-cells, low-e double glazing, compactness to minimize heat loss, natural ventilation and an environmentally responsive facade system, all merged together make ‘Le Monolithe’ a highly efficient low energy construction. The renewable sources claimed in these ways provide 80 percent of the total energy consumed.
“Le Monolithe is one of the projects within the greater scheme for Lyon Confluence which has been developed as part of Grand Lyon’s European Concerto-Renaissance program, a project supported by the European Commission“, explained MVRDV.
Project Information:
Architect : MVRDV
Location : Lyon, France
Project Year : 2004-2010
Project Area : 15000 square meters (MVRDV section 3.900 suare meters apartments, commercial space and offices)
Competition Phase : Winy Maas, Jacob van Rijs, Nathalie de Vries, Marc Joubert, Céline Jeanne, Carlos Manns
Supervision Design : Winy Maas, Jacob van Rijs, Nathalie de Vries, Marc Joubert, Johannes Schele, Marin Kulas and Josefine Frederikson, Claire Destrebecq
Section Designs : ECDM, Paris, France; (EEA) Erik van Egeraat associated architects, Rotterdam, Netherlands; Pierre Gauthier Architects, Paris, France; Manuelle Gautrand Architects, Paris, France
Structure : Khephren, Paris, France: Serge Lacoste
Facades : Robert-Jan van Santen Ass., Lille, France: Robert-Jan van Santen
