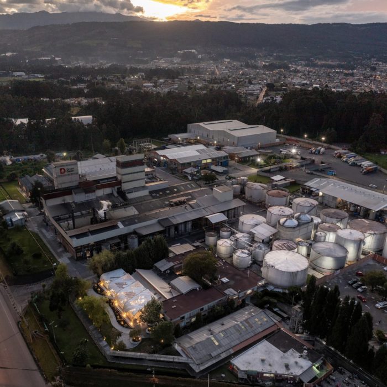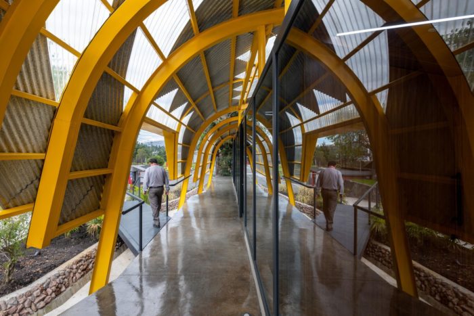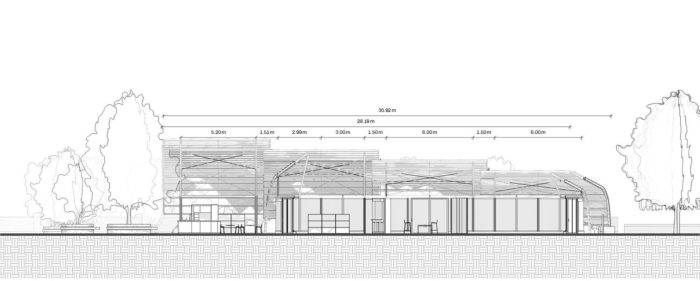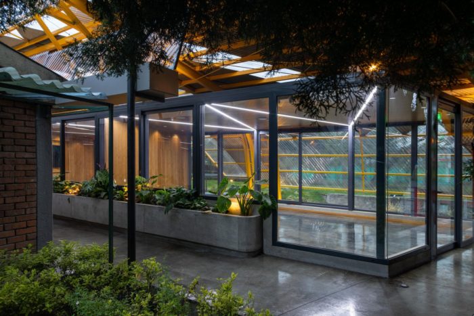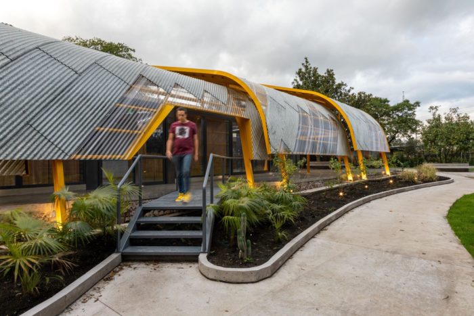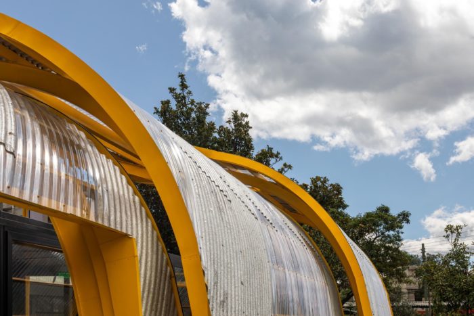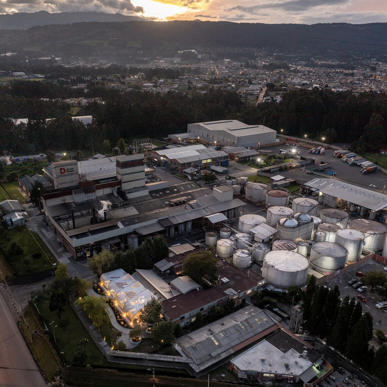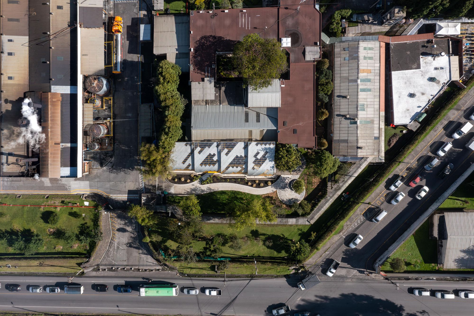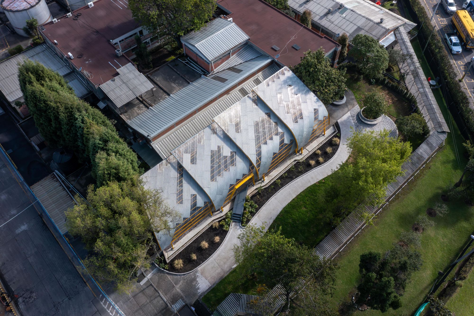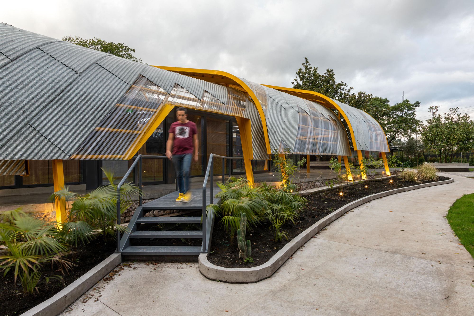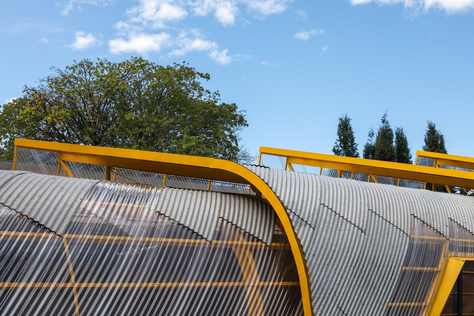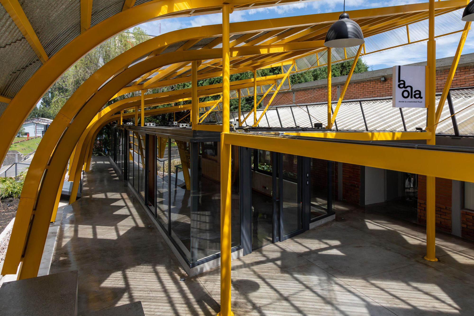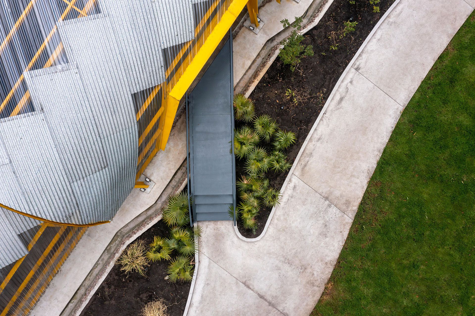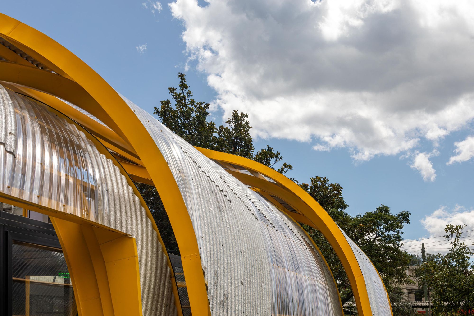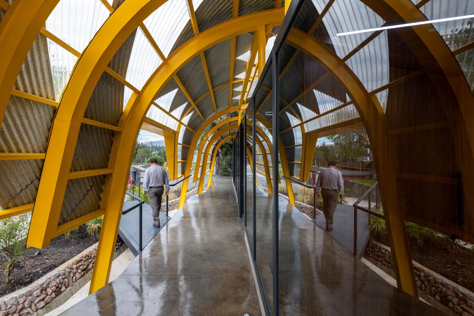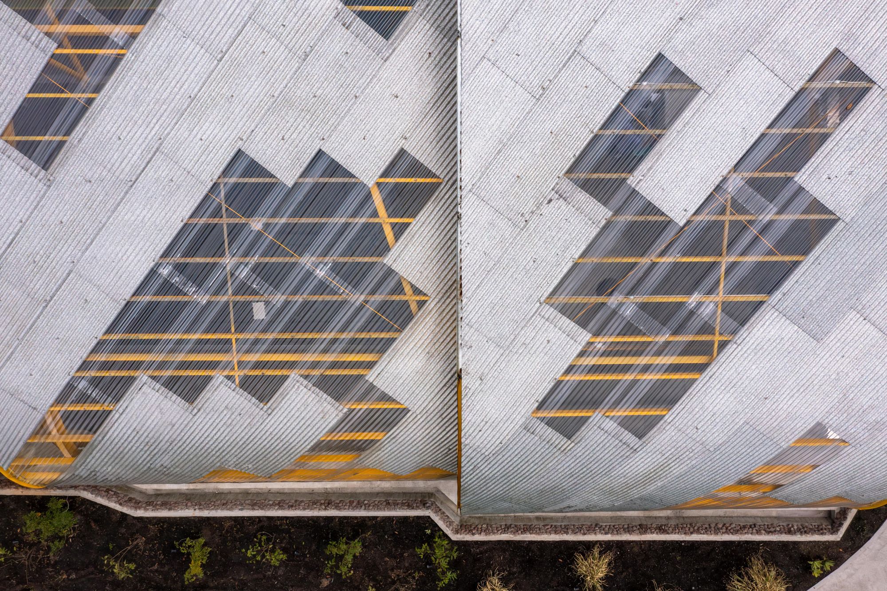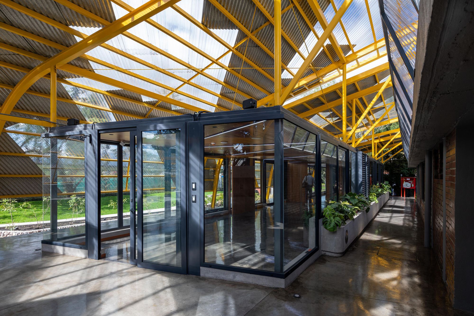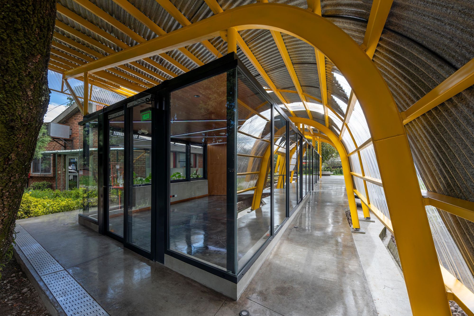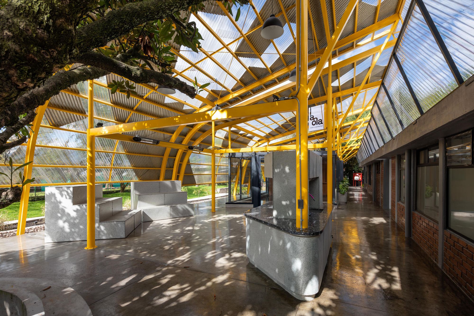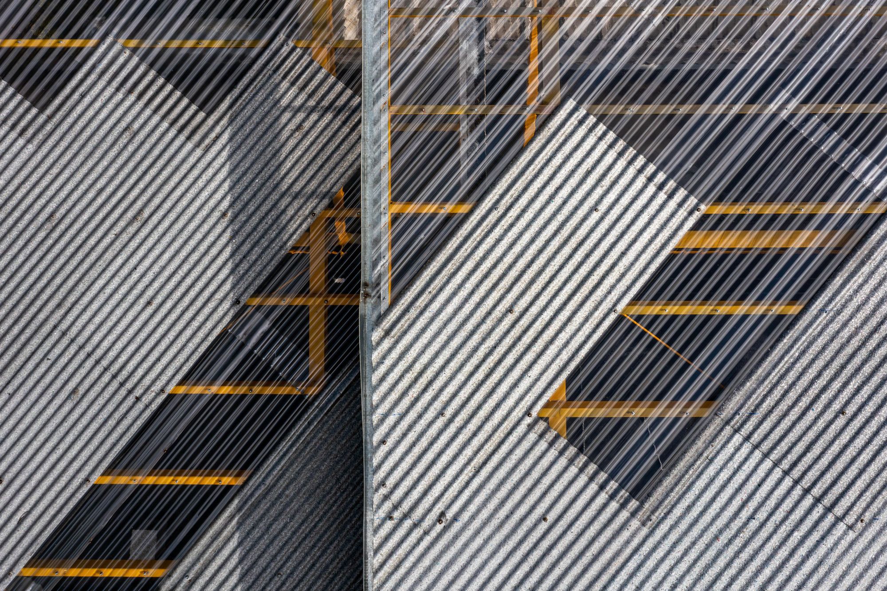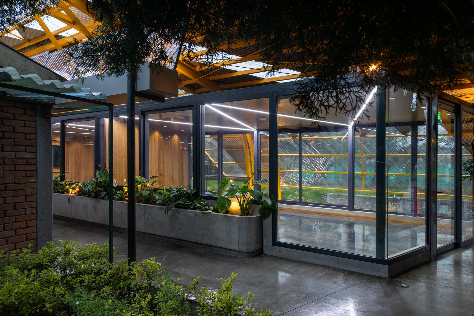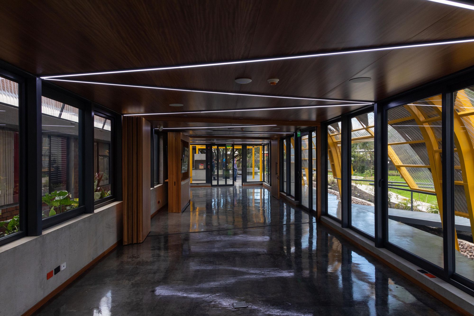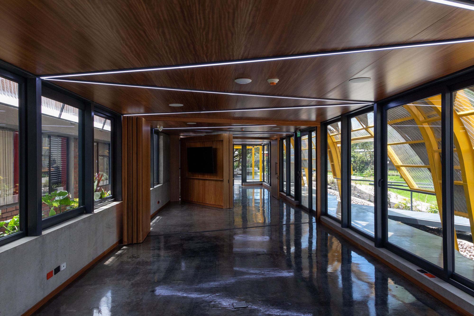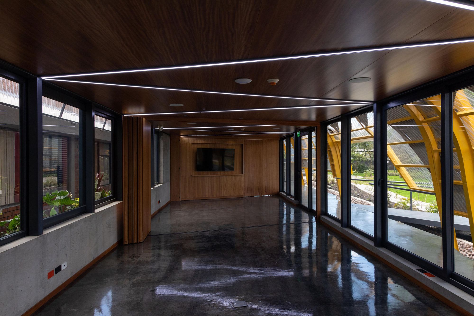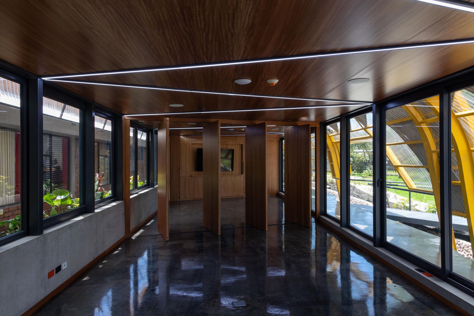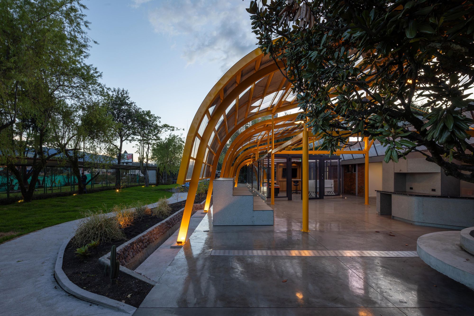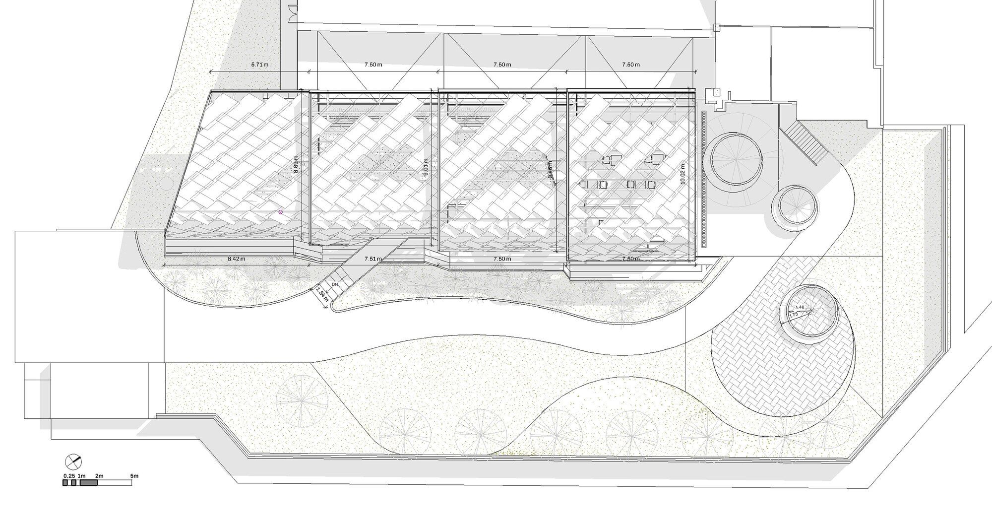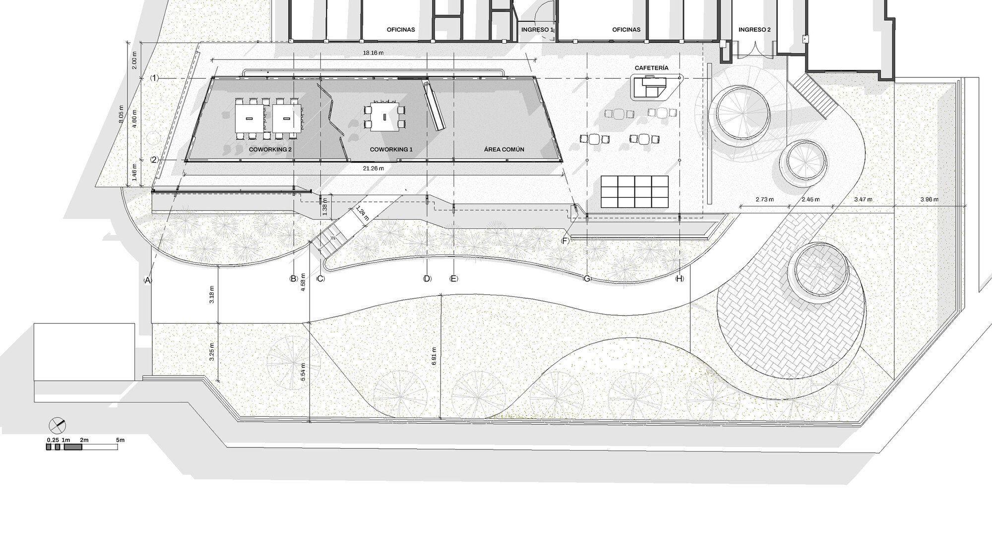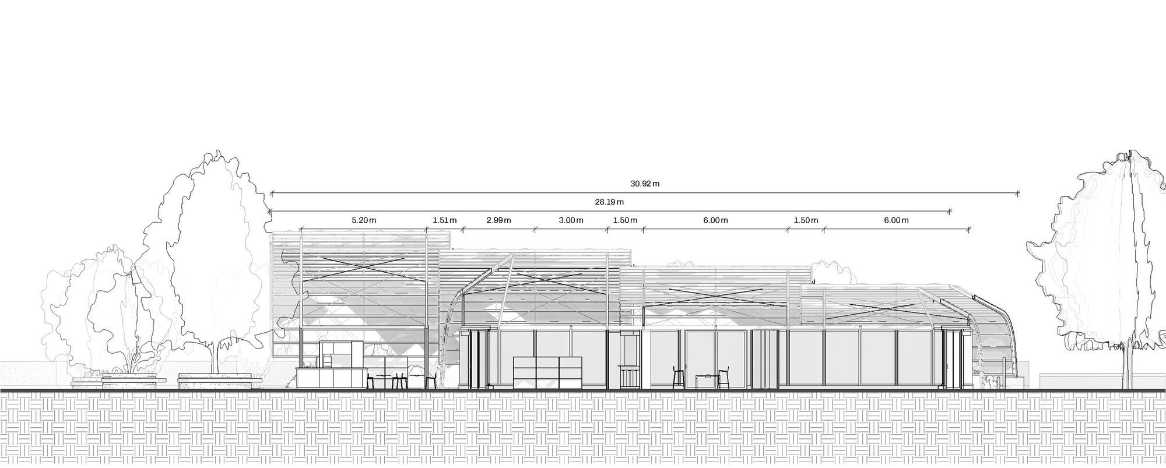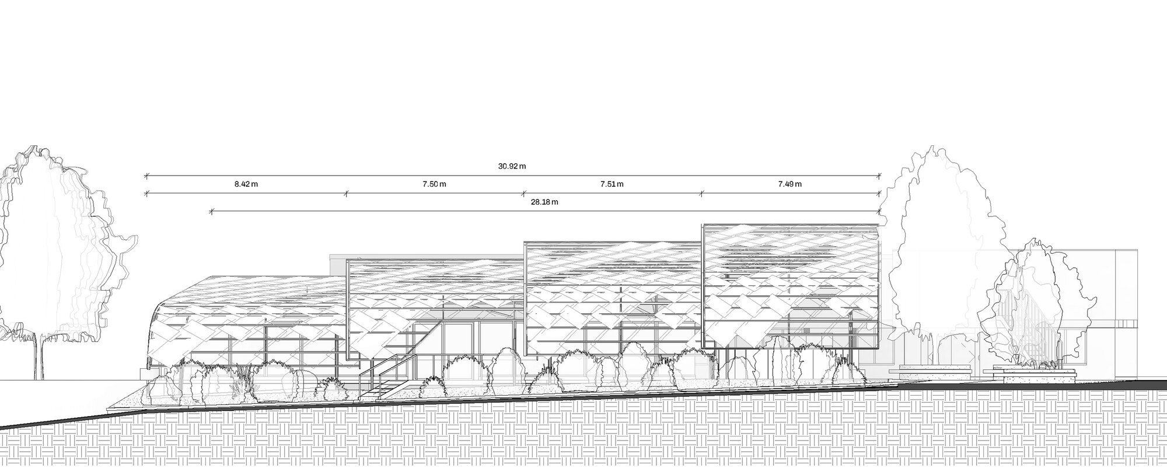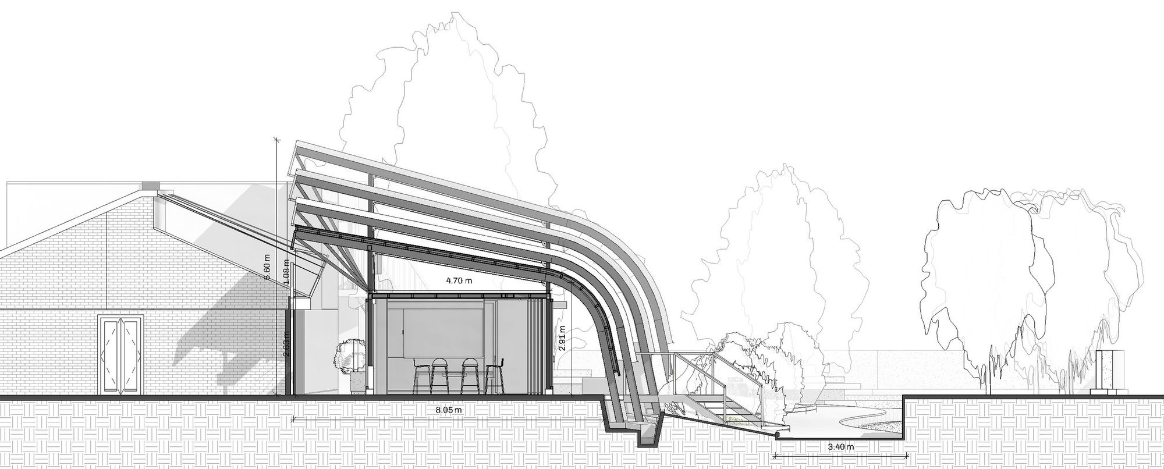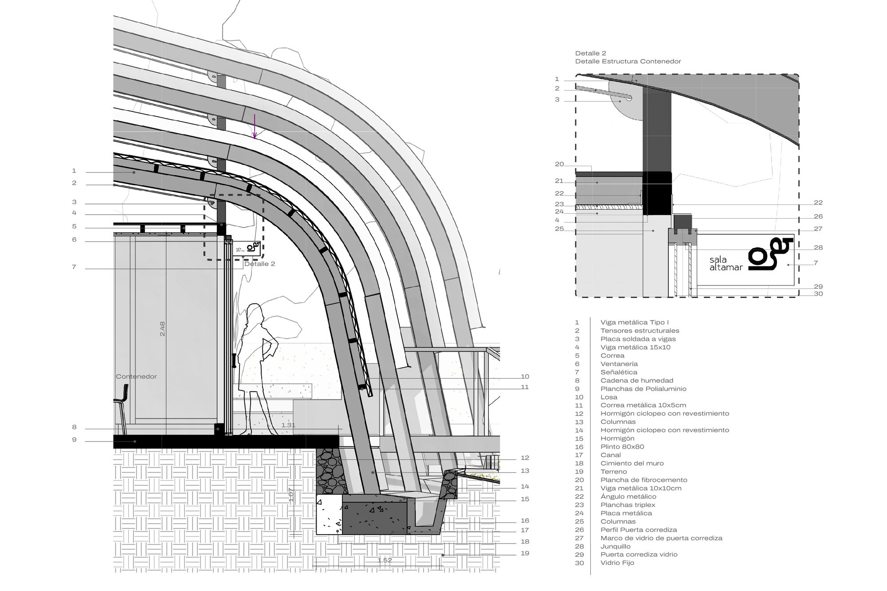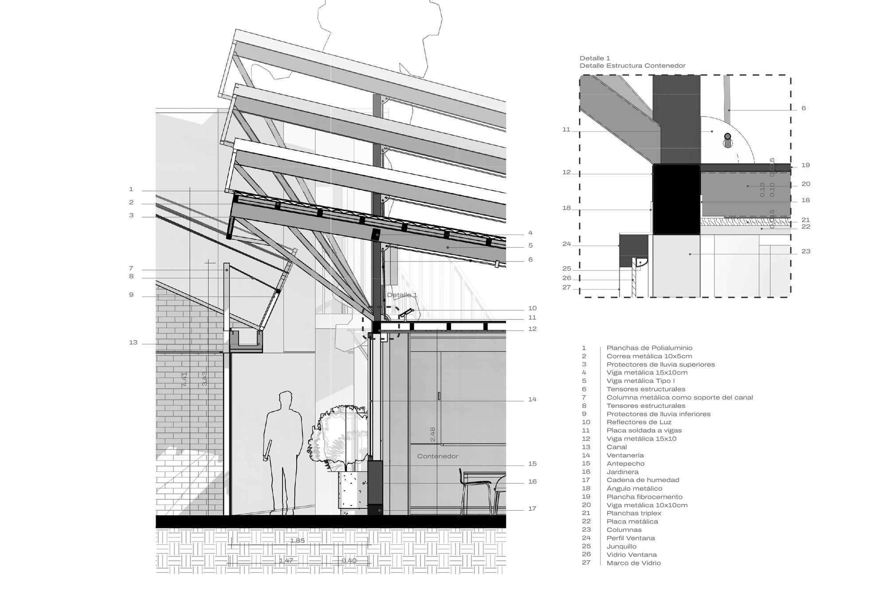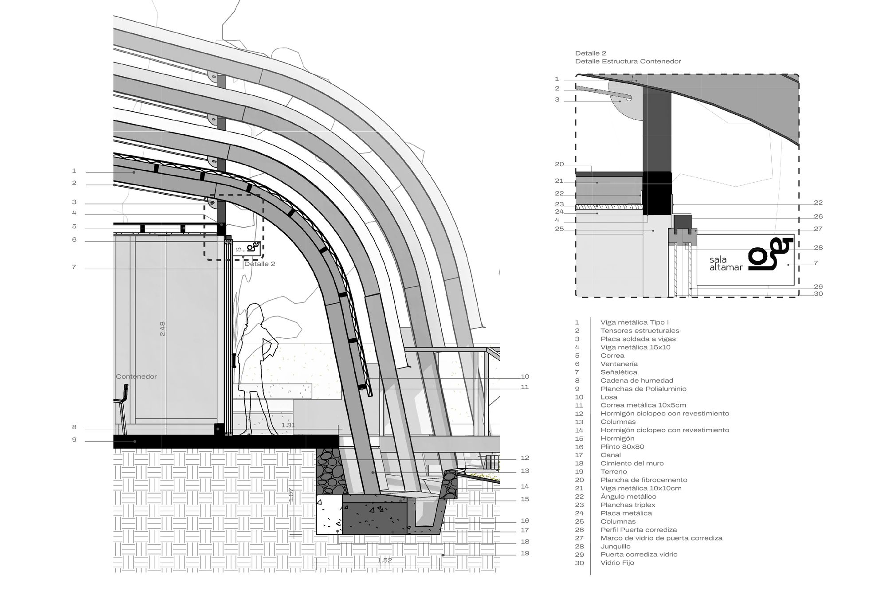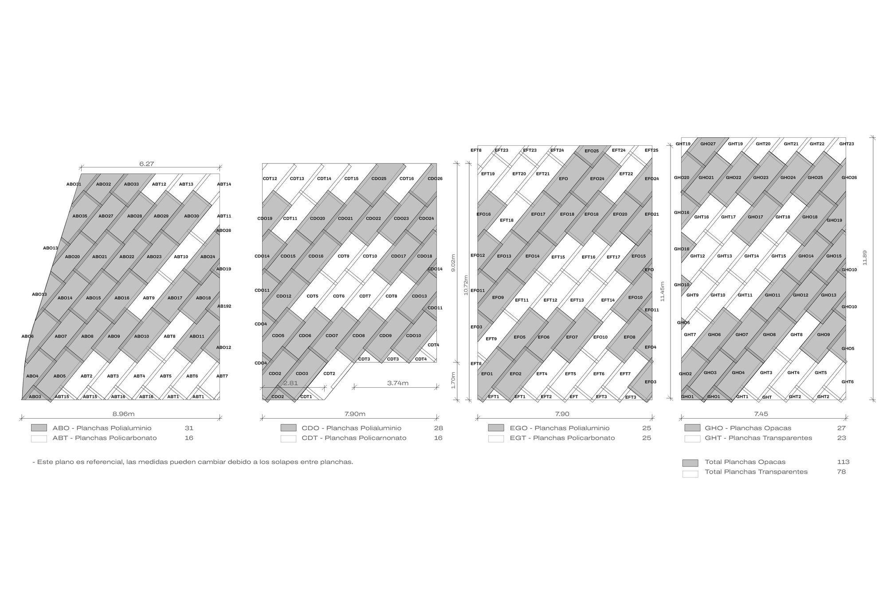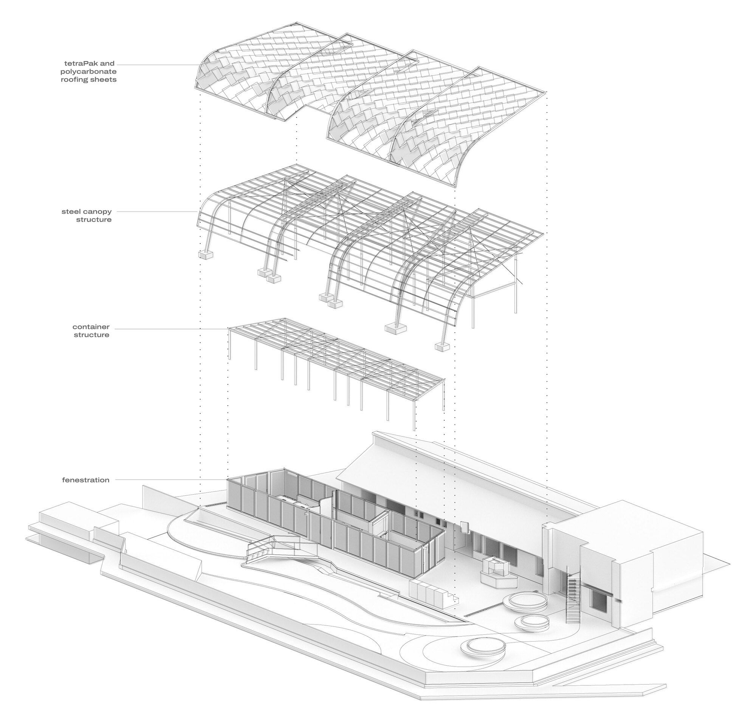Simultaneous Vision: From our simultaneous vision, it is possible to integrate concepts that may appear contradictory with cohesion and unity. “La Ola” can be characterized in various ways: (1) simple and elegant, (2) flexible and efficient, (3) industrial and welcoming, (4) tradition and innovation, (5) technology and craftsmanship. This visionary approach guided every aspect of the design, from the choice of materials to the distribution of space.
La Ola Innovation Center’s Design Concept
The essence of “La Ola” resides in a central core: a glass volume covered by a curved structure that emulates the forms of the sea. This choice is not merely aesthetic; it supports the adaptability of the place and its protection against unpredictable weather.
The undulating structure is the tangible result of our approach to information, which encompasses participatory workshops, computational modeling, and computer-based simulation analysis. The shape of La Ola is the result of all the data collected during the design process, turning information into an additional dimension of architecture.
The main feature of this project is the steel cover, coated with poly aluminum sheets (recycled tetraPak) and polycarbonate, with a customized pattern. These materials were selected not only for their aesthetics but also for their physical properties: they provide excellent thermal insulation and dampen the sound of rain. The unique patterns create a dynamic play of light and shadow that evokes the tranquility of the sea, even on rainy days.
The construction of the curved cover posed a significant challenge. It required a design-to-production process involving a series of prototypes. An innovative solution emerged: the individual sheets were strategically placed diagonally to ensure efficient water drainage and a perfect adaptation to the unique shape of the cover. This approach underwent rigorous testing within a 1:1 scale section of the building, which ultimately demonstrated its effectiveness.
“La Ola” reflects the same exterior adaptability. The container can be transformed into three, two, or even a single room, responding to the changing needs of users. The meticulously designed interior comprises furniture that can be easily reconfigured to meet changing usage demands.
The Innovation Center redefines the conventional office by fostering collaboration and creativity. It embodies a wave of change in Sangolqui, Ecuador, where design and adaptability converge. “La Ola” personifies our simultaneous vision, bringing to life a space where innovation knows no limits.
Project Info:
Area: 320 m²
Year: 2023
Photographs: Andrés Villota
Manufacturers: Ecuaplastics
Lead Architect: Michel Dreyer, Renato Avila
Collaborators: Salomé Ordoñez, María Cristina Torres
Graphic Design: Camila Cruz Miranda
Construction: Studio 10
Landscape Design: Maria Elena Perez, Pedro Kingman
Estructural Engineering: Telmo Vanegas
Electrical Engineering: Roberto Moncayo
Hydroelectric Engineering: Gonzalo Zuquillo
City: Sangolquí
Country: Ecuador
© Andrés Villota
© Andrés Villota
© Andrés Villota
© Andrés Villota
© Andrés Villota
© Andrés Villota
© Andrés Villota
© Andrés Villota
© Andrés Villota
© Andrés Villota
© Andrés Villota
© Andrés Villota
© Andrés Villota
© Andrés Villota
© Andrés Villota
© Andrés Villota
© Andrés Villota
© Andrés Villota
© Andrés Villota
© Andrés Villota
Site plan
Plan - first floor
Section
Section
Section
Constructive detail
Constructive detail
Constructive detail
Constructive detail
Axonometric


