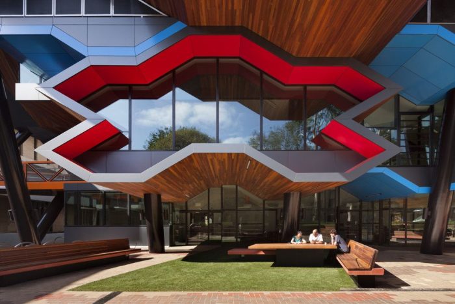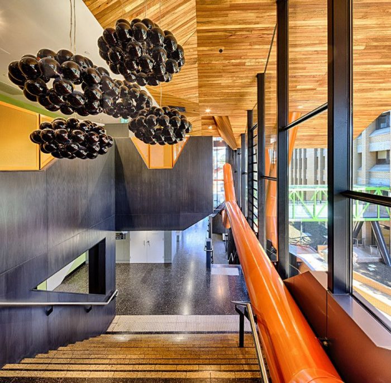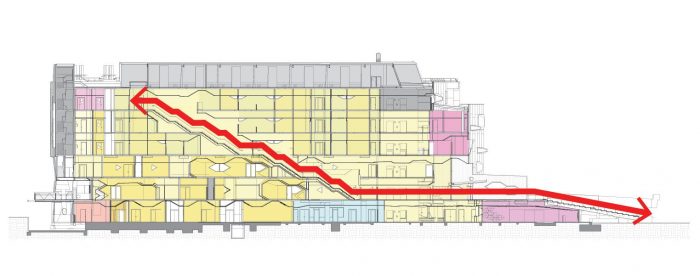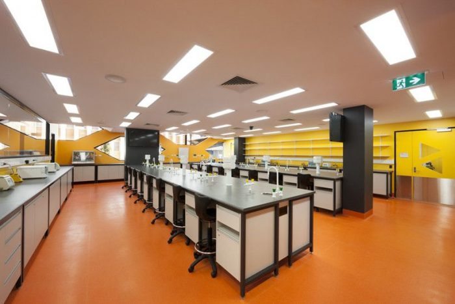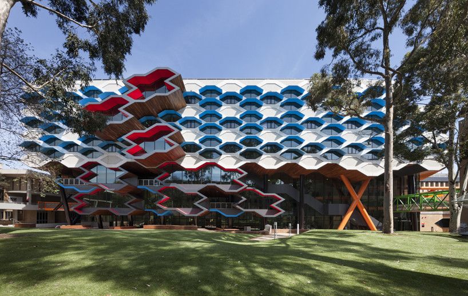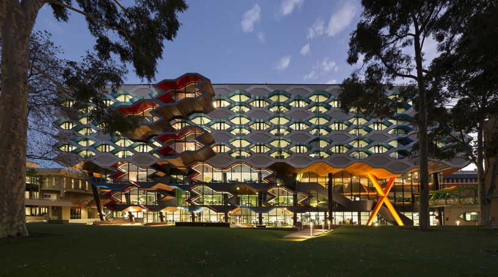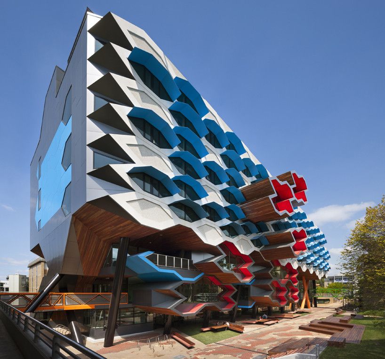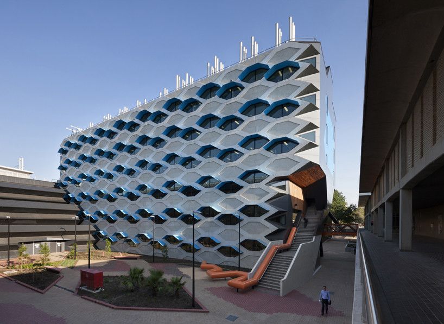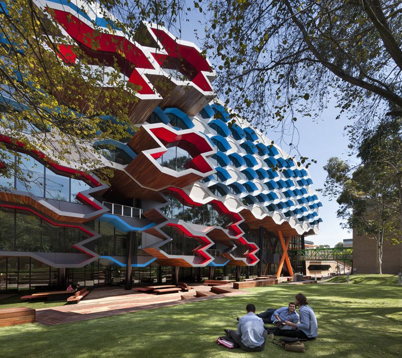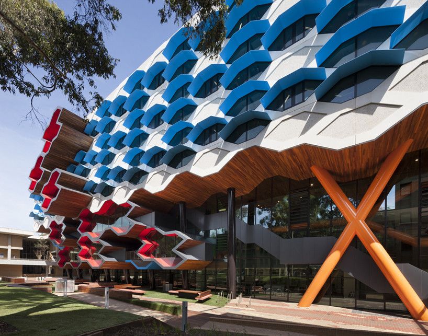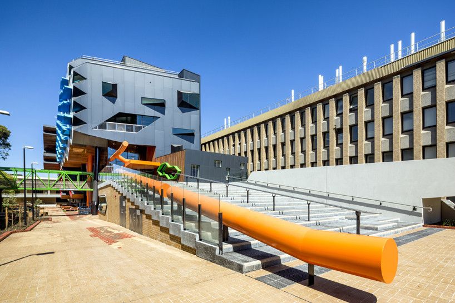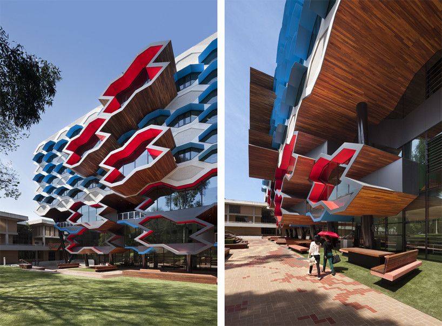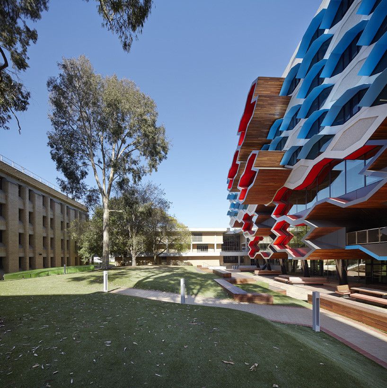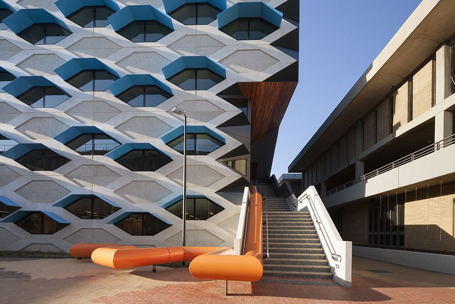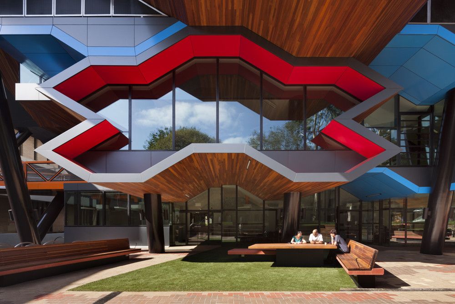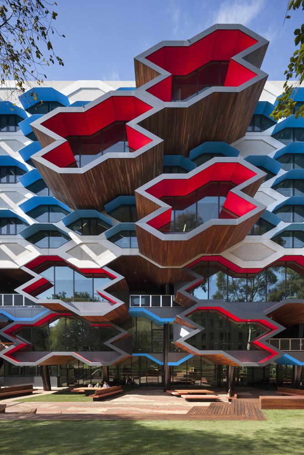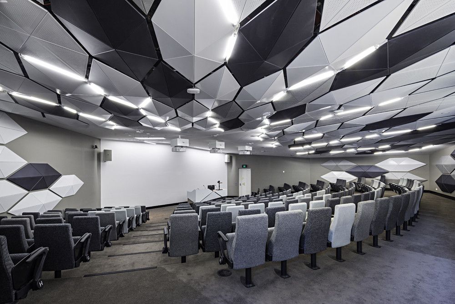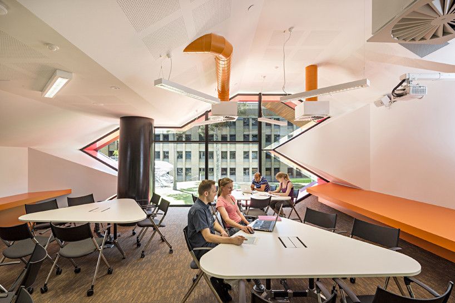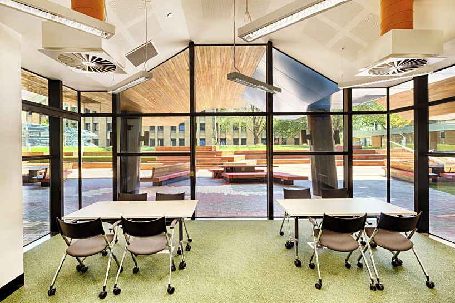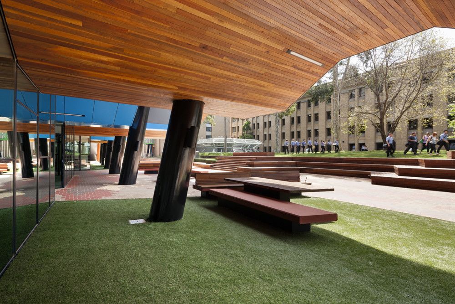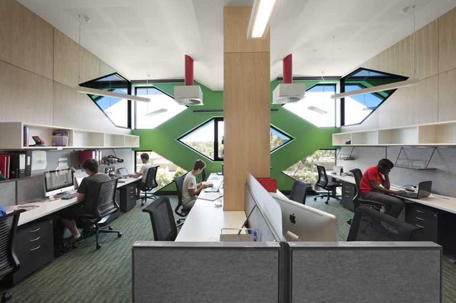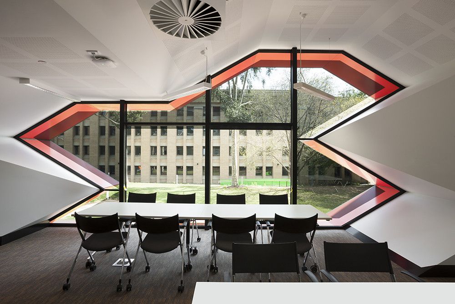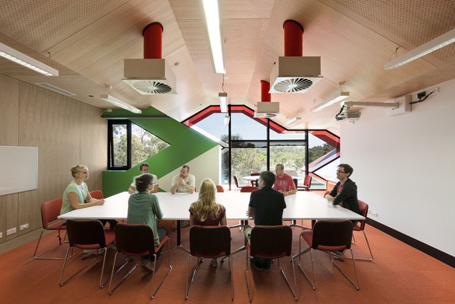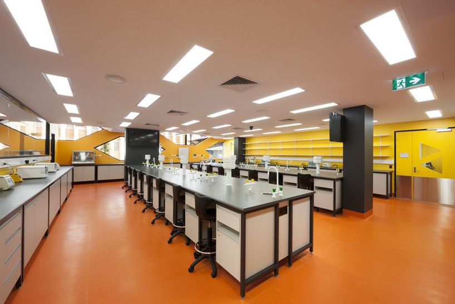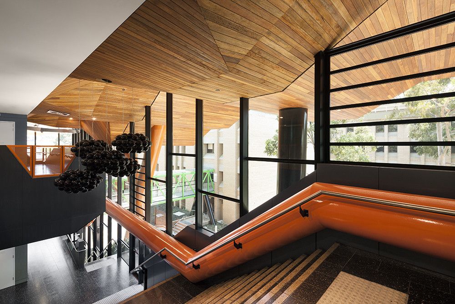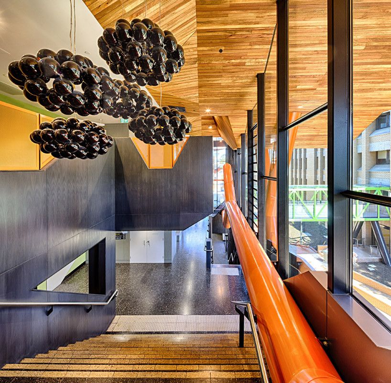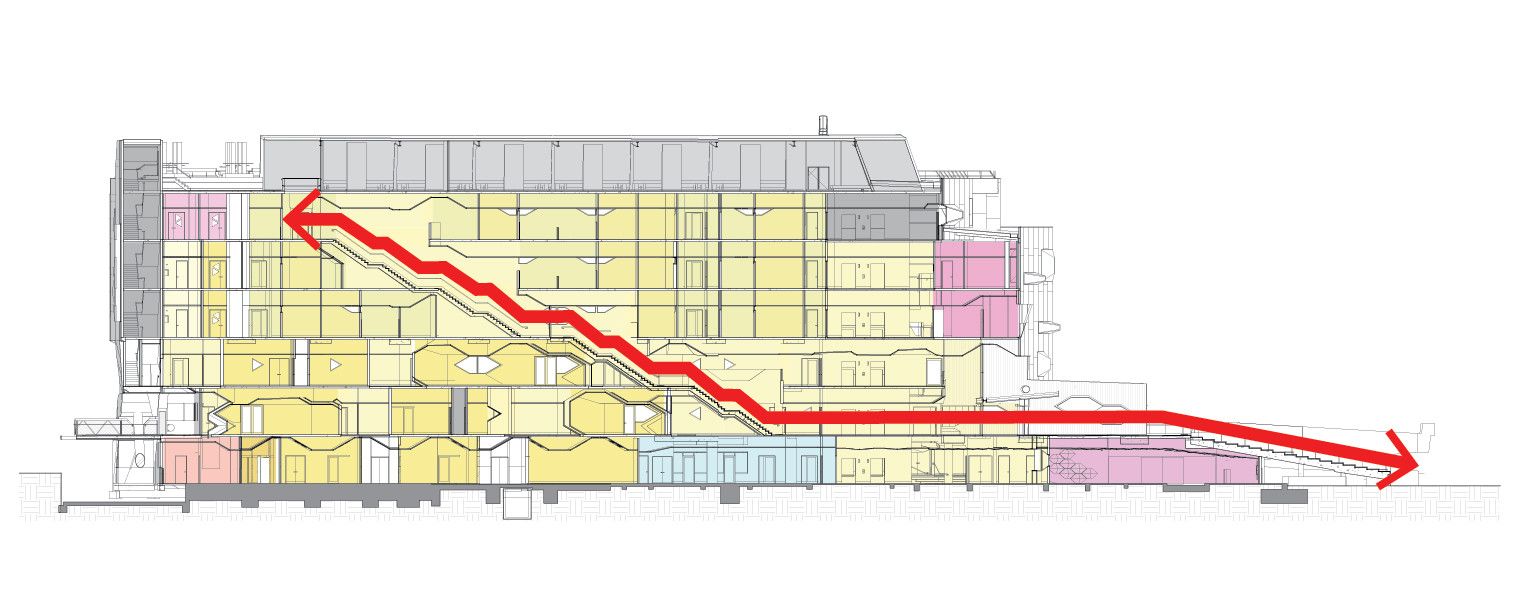La Trobe University – Institute for Molecular Science Lyons
The building is designed around the University’s specific model for creating a pathway for students in science; an environment where students can develop into student researchers and ultimately into lead researchers. The six-level state of the art teaching and research building has some stand out architectural characteristics. Lyons created an undulating honeycomb-like facade on the rectangular building, where colorful angular components frame the windows.Towards the center of the building three of these components are outfitted with wood, and shoot out from the building to create an eye-catching effect. Lyons welcomed massive structural columns into the design by covering them with bright colors, then angling the columns to create huge X’s throughout the building, reminiscent of a jungle gym.
Inside, researchers are able to conduct work in spaces full of a medley of vibrant colors, with an overflowing amount of natural light that filters in from the over-sized custom windows – making those long hours in the lab more do-able.The six-level state of the art teaching and research building has some stand out architectural characteristics. Lyons created an undulating honeycomb-like facade on the rectangular building, where colorful angular components frame the windows. Towards the center of the building three of these components are outfitted with wood, and shoot out from the building to create an eye-catching effect. Lyons welcomed massive structural columns into the design by covering them with bright colors, then angling the columns to create huge X’s throughout the building, reminiscent of a jungle gym.
Inside, researchers are able to conduct work in spaces full of a medley of vibrant colors, with an overflowing amount of natural light that filters in from the over-sized custom windows – making those long hours in the lab more do-able.The lower levels of the building accommodate first to third year undergraduate learning spaces – with large open flexible labs (accommodating teaching cohorts for 160 students) connected with ‘dry’ learning spaces. This allows students to move between laboratory based project work, to digital and collaborative learning activities within the adjacent spaces. At ground level, these learning spaces breakout to new landscaped spaces, extending the idea of placing students at the centre of outside social and learning areas.
A series of further shared spaces, including a major conference room, staff ‘college’ lounge and informal meeting spaces, are also located on the research levels. The design is fully integrated with the adjacent existing building, which accommodates a number of other LIMS research staff and laboratories.The project design also responds to the unique attributes of the University’s Bundoora Campus, with its elevated ‘concourse’ at the first level. The primary reception to the building is, in fact, located at this concourse level at a ‘cross roads’ of the campus circulation in a north/south direction. A major stairway rises through the center of the building, connecting the student and research levels – as a form of representation of the ‘pathway’. The cellular exterior of the building is derived from ideas about expressing the molecular research that is being undertaken within the building, and is adjusted via the materiality of the building itself. The walls are primarily precast concrete, with the cells providing a ‘lower’ and ‘upper’ window into the various spaces, aiding the penetration of daylight. The cellular concept also creates a framework for a number of distinctive spaces for students to occupy or for research staff to meet and collaborate.
Architects: Lyons Architects
Courtesy of Lyons Architects- Photography of Dianna Snape
Courtesy of Lyons Architects- Photography of Dianna Snape
Courtesy of Lyons Architects- Photography of Dianna Snape
Courtesy of Lyons Architects- Photography of Dianna Snape
Courtesy of Lyons Architects- Photography of Dianna Snape
Courtesy of Lyons Architects- Photography of Dianna Snape
Courtesy of Lyons Architects- Photography of Dianna Snape
Courtesy of Lyons Architects- Photography of Dianna Snape
Courtesy of Lyons Architects- Photography of Dianna Snape
Courtesy of Lyons Architects- Photography of Dianna Snape
Courtesy of Lyons Architects- Photography of Dianna Snape
Courtesy of Lyons Architects- Photography of Dianna Snape
Courtesy of Lyons Architects- Photography of Dianna Snape
Courtesy of Lyons Architects- Photography of Dianna Snape
Courtesy of Lyons Architects- Photography of Dianna Snape
Courtesy of Lyons Architects- Photography of Dianna Snape
Courtesy of Lyons Architects- Photography of Dianna Snape
Courtesy of Lyons Architects- Photography of Dianna Snape
Courtesy of Lyons Architects- Photography of Dianna Snape
Courtesy of Lyons Architects- Photography of Dianna Snape
Courtesy of Lyons Architects- Photography of Dianna Snape
Courtesy of Lyons Architects- Photography of Dianna Snape
Courtesy of Lyons Architects- Photography of Dianna Snape
Courtesy of Lyons Architects- Photography of Dianna Snape
section
Courtesy of Lyons Architects- Photography of Dianna Snape


