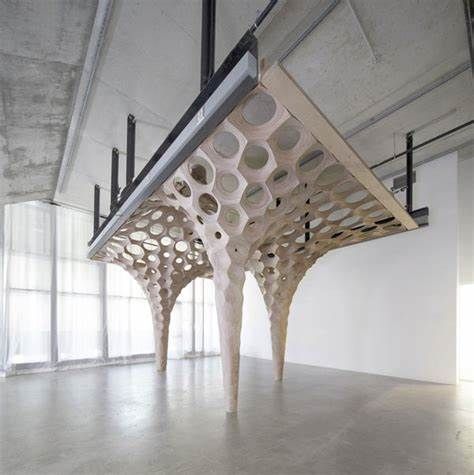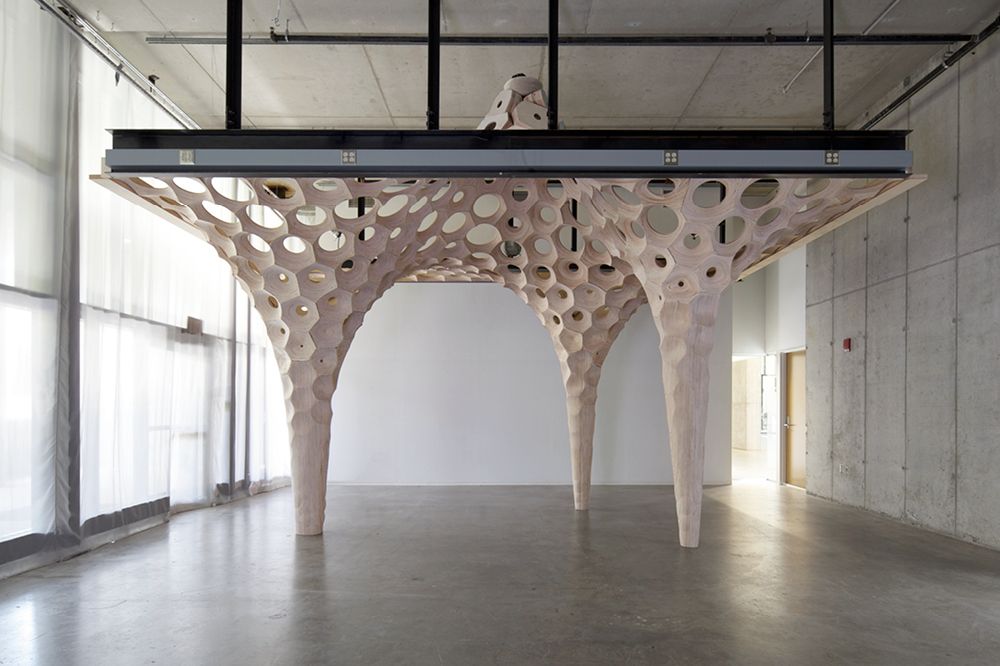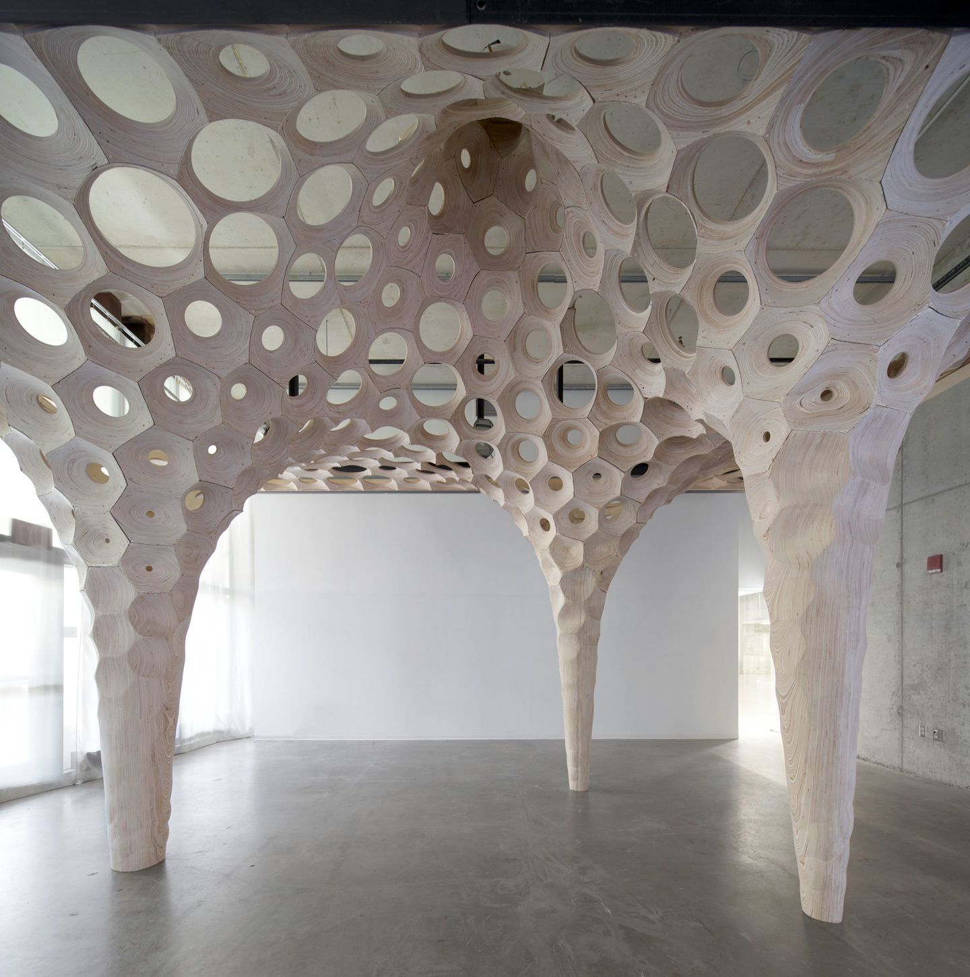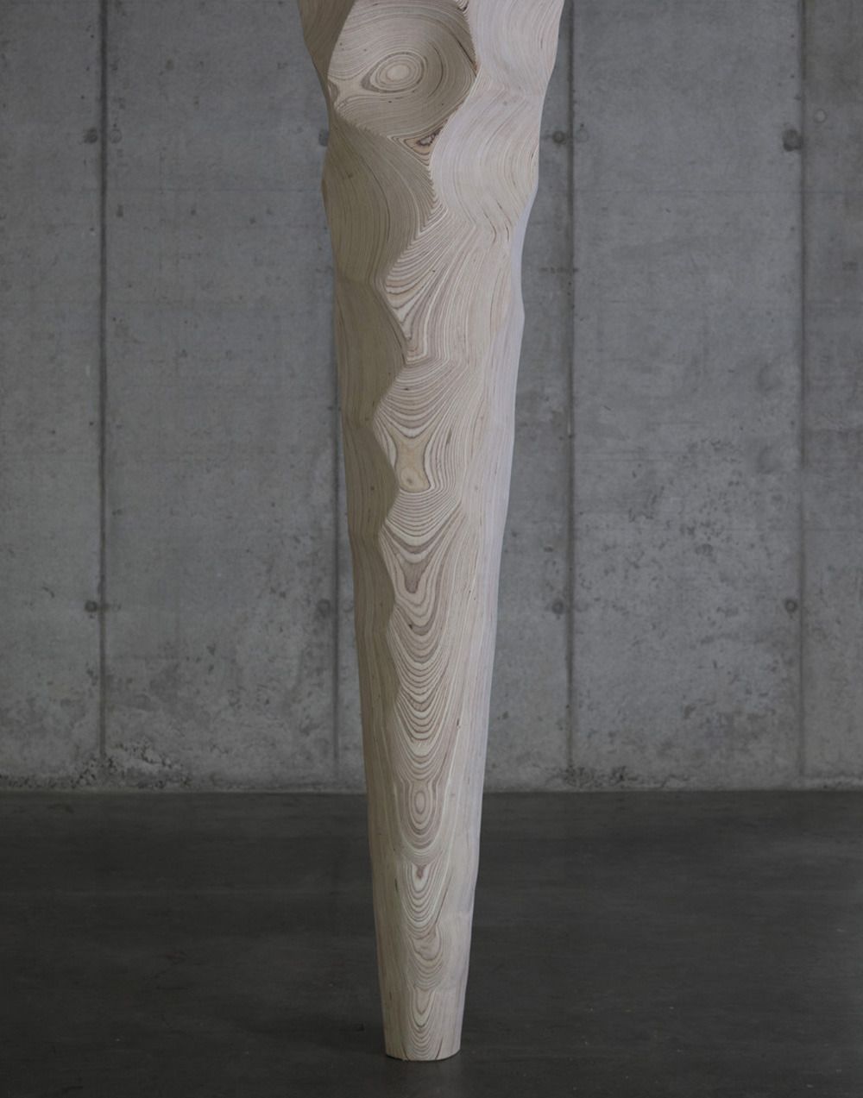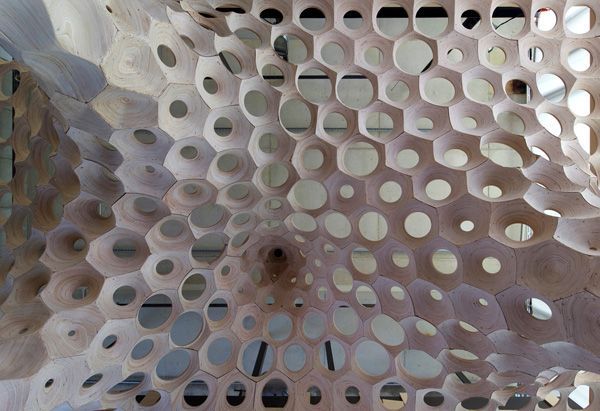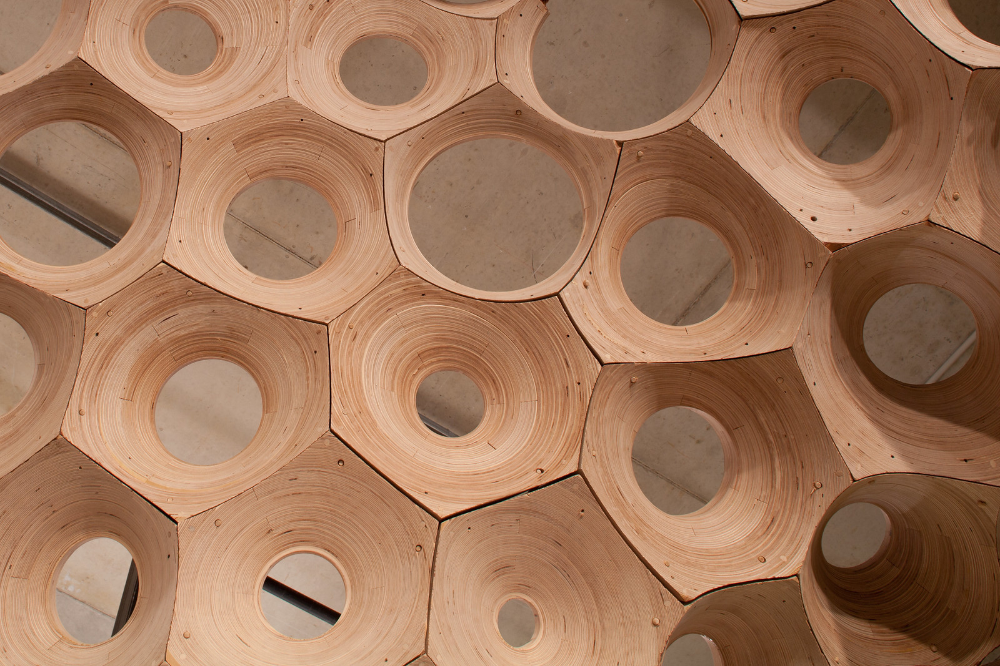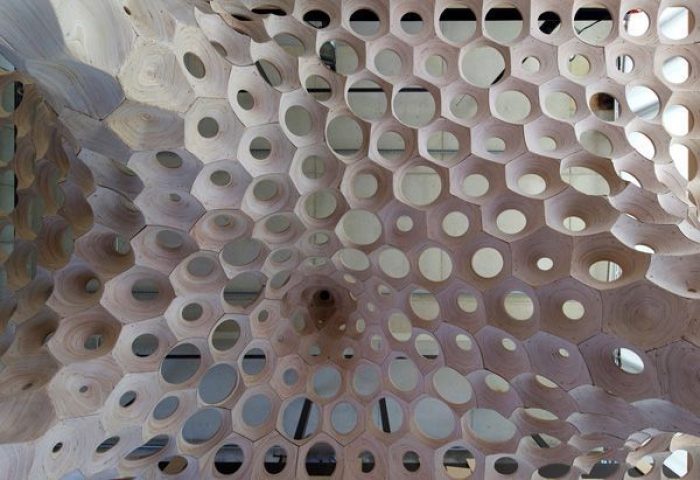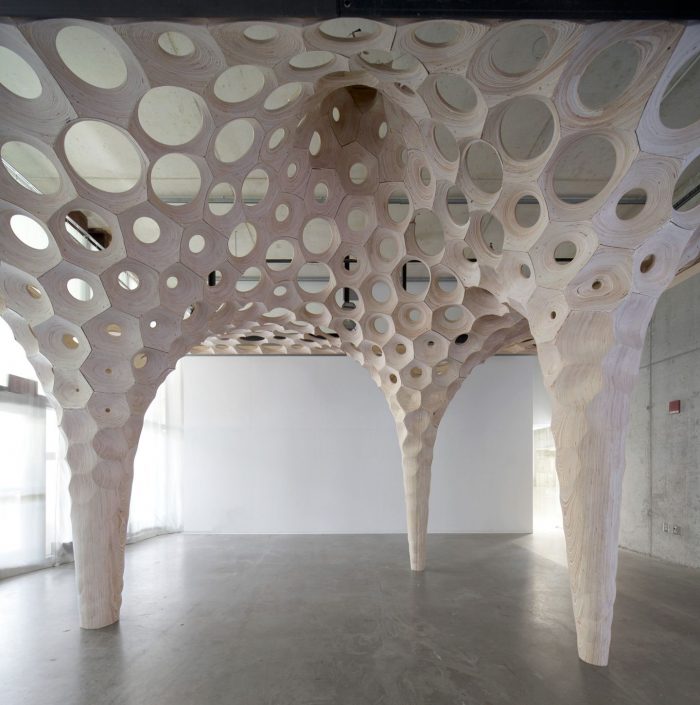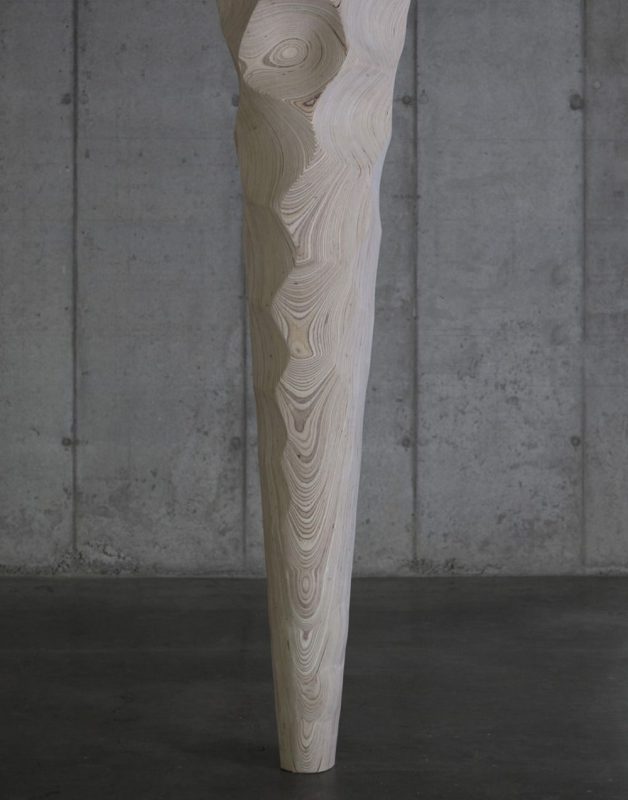Project description:
“La Voûte de LeFevre is the result of a call for help. This call is simple. It asks architects to cut it out with the addiction to the thin. It begs for an intervention, which came in the form of a one-year fellowship dedicated to experimenting with this request. This year was a form of re-hab. “You will build a heavy, permanent, and volumetric architecture. You will learn from this process and report back to us.”
When posited the task of building a full-scale project with heavy and volumetric process, two obstacles emerged — assurance and ambition. How can we guarantee a vault with significant mass will stand, and how can we build a project of such volumetric scale on budget and schedule? The answers existed in these two words — computation and fabrication.
The vault is computed with a solver-based model that elicits a compression-only structure, from a non-ideal geometry. The model requires a fixed geometry as input, and opens apertures in order to vary the weight of each unit. This dynamic system re-configures the weight of the units based on a volumetric calculation. If unit A contains twice the volume of unit B, then unit A weights twice as much. It requires that the material of the project be consistent, and solid (hollow does not work). The computed result produces a project that will stand ‘forever’ as there is zero tension in the system precisely because of the weight and volume of the project, and not in spite of it.
The vault is produced with Baltic Birch plywood. The plywood is sourced in three quarter inch thick sheets awaiting the ‘thickening’. Each custom unit is dissected and sliced into these thicknesses, cut from the sheets, and then physically re-constituted into a rough volumetric form of their final geometry. These roughs are indexed onto a full sheet and glued, vacuum pressed, and re-placed onto the CNC (computer numerically controlled) router.”
project info:
year: 2012
location: Columbus Ohio
site: Banvard Gallery: Knowlton School of Architecture
client: LeFevre Fellowship
size: 15′ X 20′
material: Baltic Birch Plywood
principal: Brandon Clifford + Wes McGee
project team: Jake Haggmark \ Maciej Kaczynski \ Aaron Willette
build team: Edgar Ascaño \ Kristy Balliet \ Katherine Bennette \ Beth Blostein \ Jenna Bolino \ Chris Carbone \ Tim Cousino \ Anthony Gagliardi \ Brian Koehler \ Darwin Menjivar \ Paul Miller \ Tony Nguyen \ Bart Overly \ Aaron Powers \ Steve Sarver \ Katy Viccellio \ Sean Zielinski
acknowledgements: Project funding by the Howard E. LeFevre ‘29 Emerging Practitioner Fellowship / Fabrication support by the University of Michigan TCAUP FABLab / Nesting Software provided by TDM Solutions
