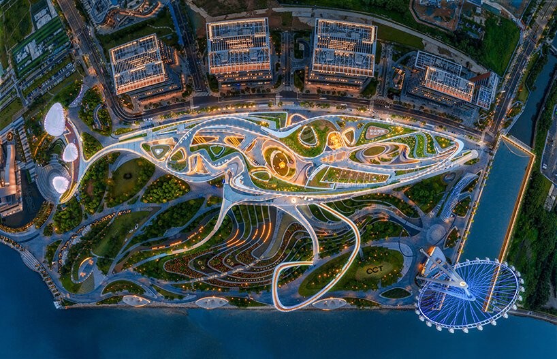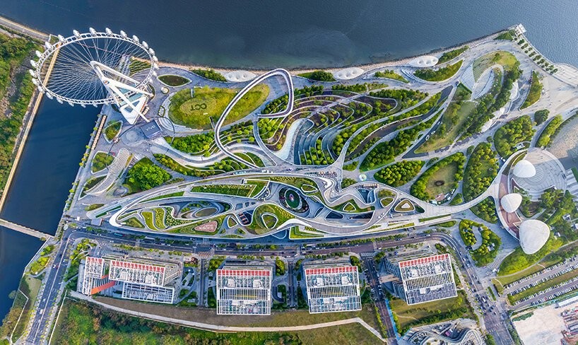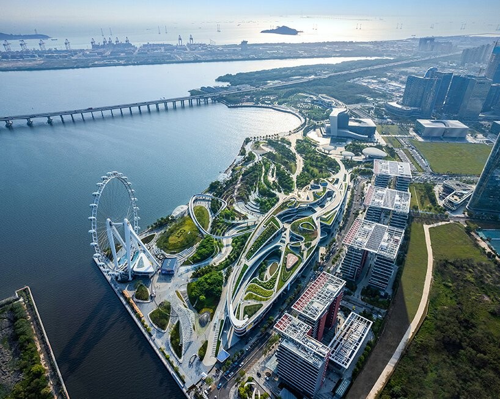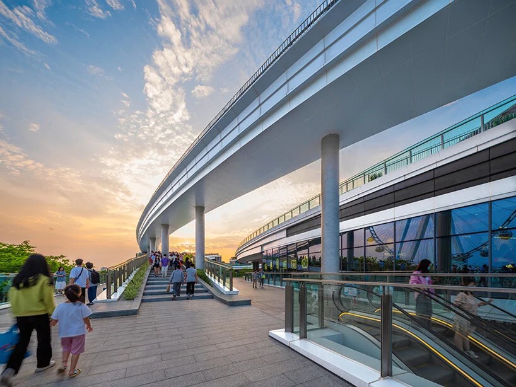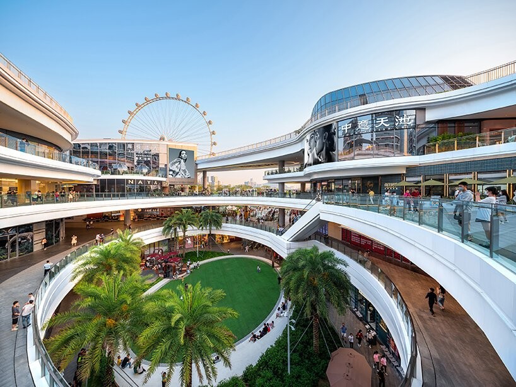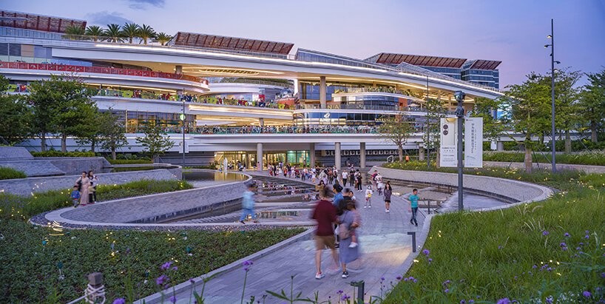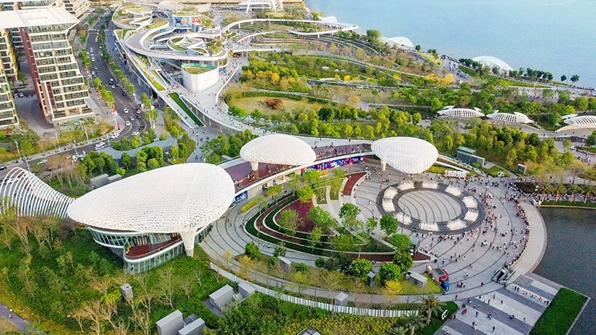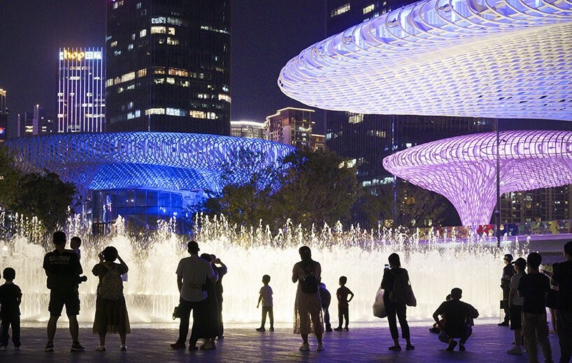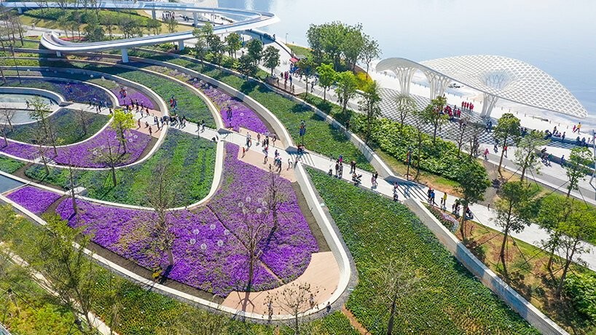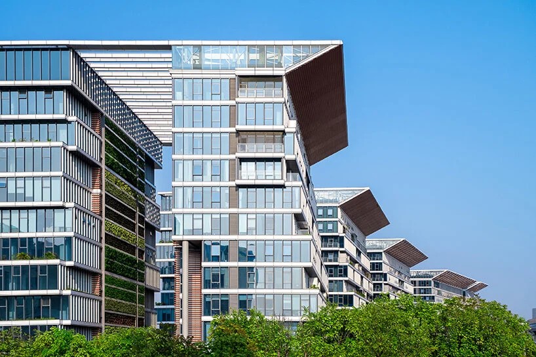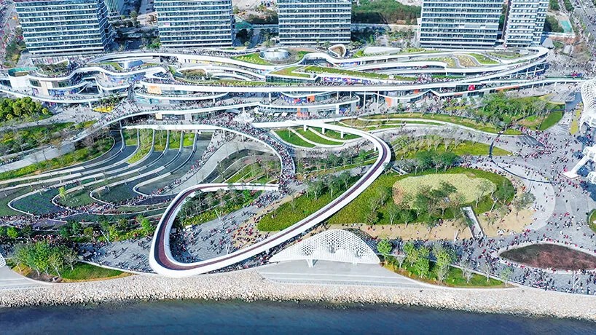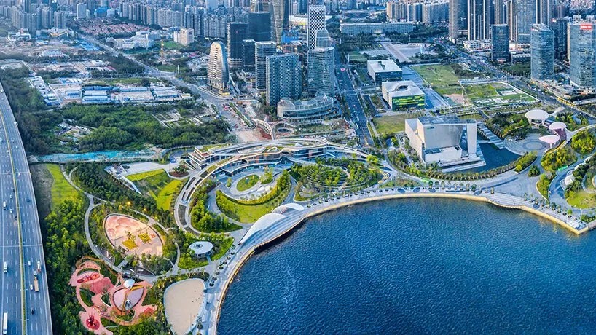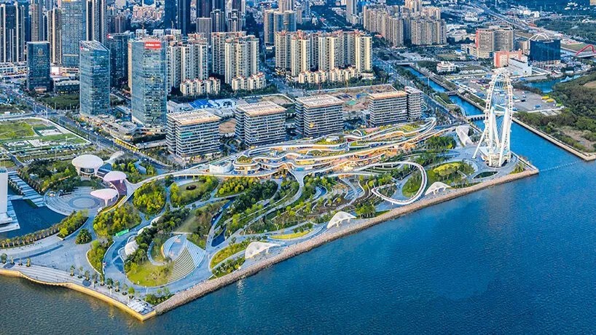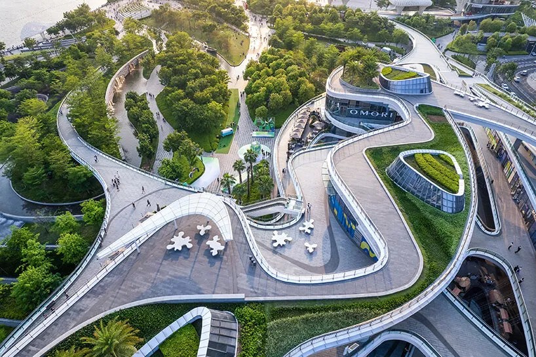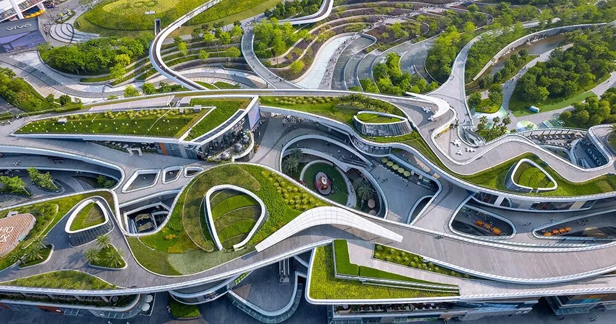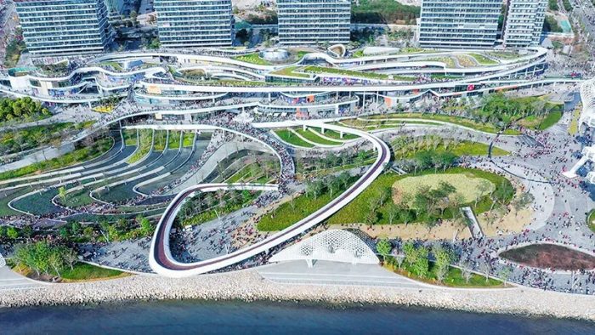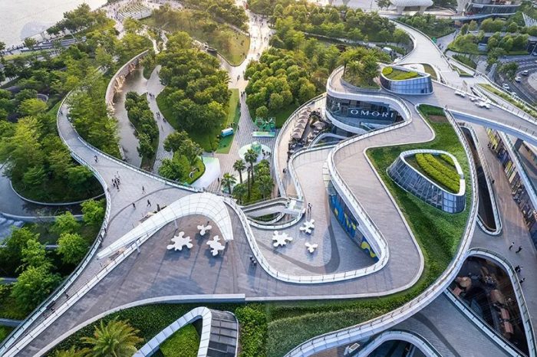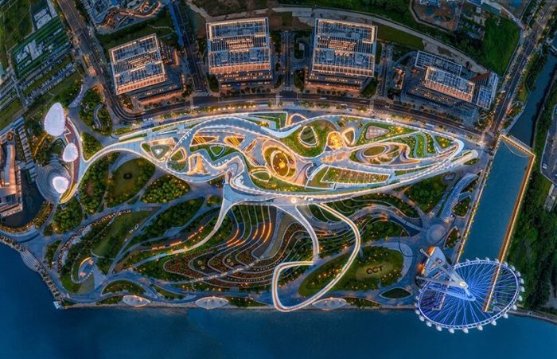A LAYERED ‘GREEN ROOF RIBBON’ ON SHENZHEN WATERFRONT:
A network of interconnected pools invites visitors to explore the Shenzhen waterfront by boat as well as on foot. Water plays an important part in the concept. A four-story “experimental retail park” with layered bridges and gently sloping ramps is located on the East bank and is known for its “green roof ribbon.” The group says, “Ample natural light and organised circulation change the conventional retail experience.”
A strewn assortment of three-story, pebble-shaped forms take shape as the 35,000 square metre retail park designed by Laguarda.Low Architects along the east Shenzhen waterfront. These organic structures on the south side try to coexist with nature. Numerous penetrations on the north side, which faces the city, address the urban setting. The project naturally draws visitors into the airy retail environment from the waterfront thanks to its open and porous organisation.
Worldwide agency Laguarda.Low Architects has been progressively reworking the Shenzhen waterfront with its sweeping Bao’an OCT OH BAY. The 128-acre improvement spans a three-quarter mile website and is split into three components — a traditional park, a city enterprise heart, and the east and west retail parks. The crew, with places in Beijing, Tokyo, and New York, notes that the undertaking honors the historical past of the Chinese metropolis as a market city.
The project’s numerous fluid layers, which are intertwined to form a moving new environment, are what make it unique overall. Under its lush rooftops, this “ecological blanket” conceals a variety of mixed-use areas that are all connected by a web of walking trails. The architects say that the project’s streamlined, curved nature and public meeting area are its unifying motifs, fusing at an exceptional scale the requirements of a financially successful program and expanding cultural district.
The Laguarda.Low Architects team introduces 1.5 million square feet of mixed-use expansion in Shenzhen’s district Bao’an with its OCT OH BAY retail park. A performing arts centre and entertainment venues may be found in the West Shenzhen Waterfront Retail Park, which is surrounded by a sizable open plaza.
The extensive development is connected by a layered network of sloping green roofs. Visitors may view the ocean from a variety of angles thanks to these roofs. A variety of landscape features are introduced, including a flower garden, a sculpture garden with cascading water features, an outdoor performance terrace, and a running route. This track, which is hung over the shopping area, offers runners a sweeping view of the park, the city, and the enormous ocean.
The retail streets use solar energy systems to continuously obtain energy while maximizing natural lighting through patios and skylights. The buildings’ orientation meets the need for natural ventilation. The vertical terrace and streamlined form are intended to improve wind pressure and heat pressure ventilation. To maximize internal air circulation, high ceilings, operable windows, and high-efficiency low-speed fans are used.
Project Info:
Architect: Laguarda.Low Architects (LLA)
Landscape Designer: SWA, AUBE
Lighting Designer: Light Cibles
Location: Haitian Rd. and Baohua Rd, Bao’an, Shenzhen, China
Area: 43 hectares
Photography: Tong Yanlong, ZC Architectural Photography Studio, Sikang Architecture Photography Studio, OCT Group
Project Name: OCT OH BAY
