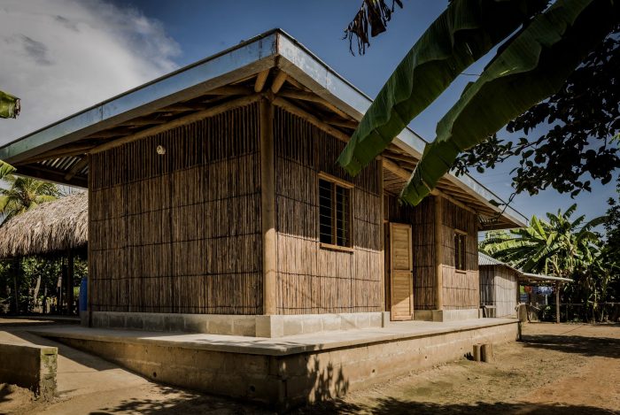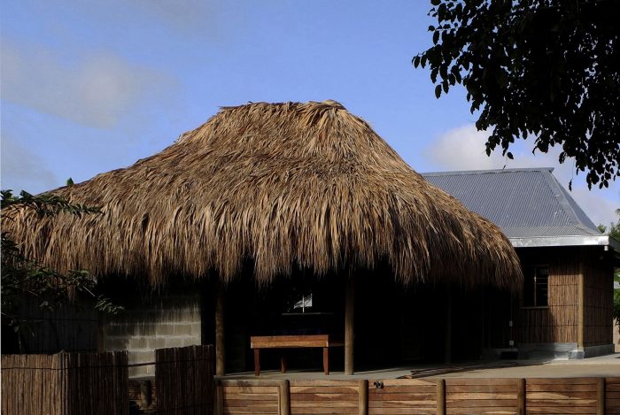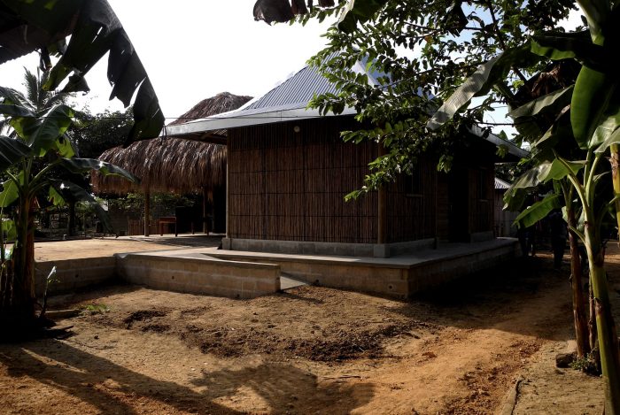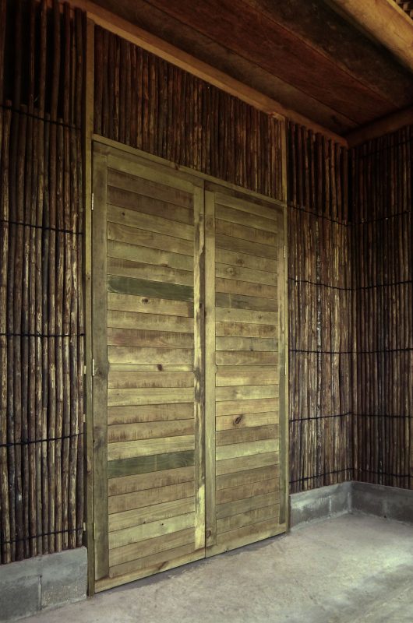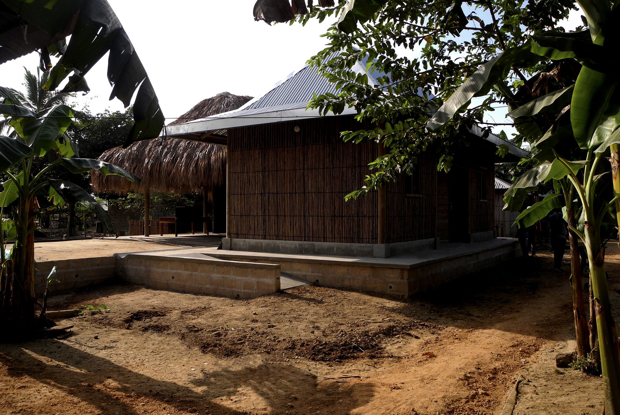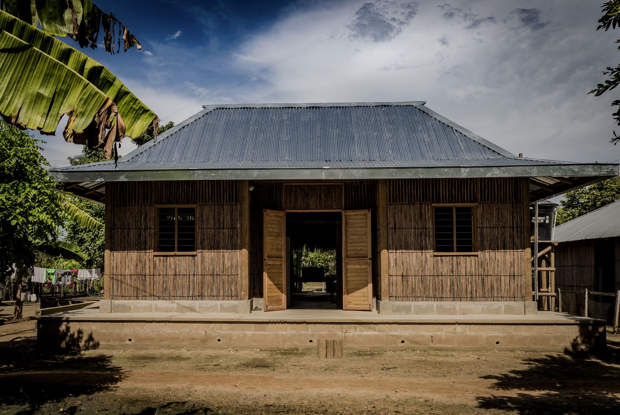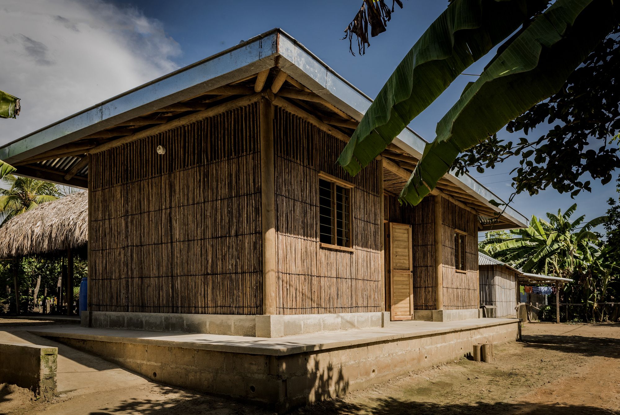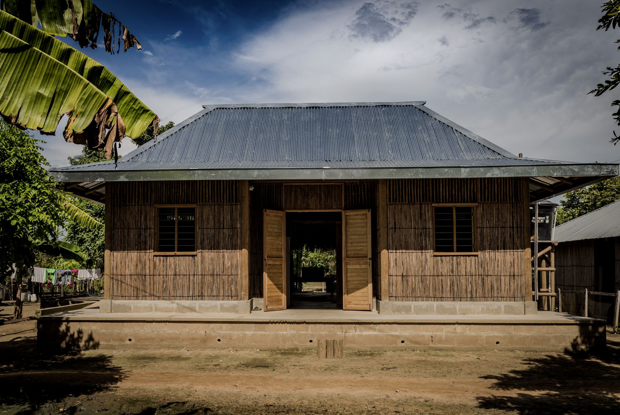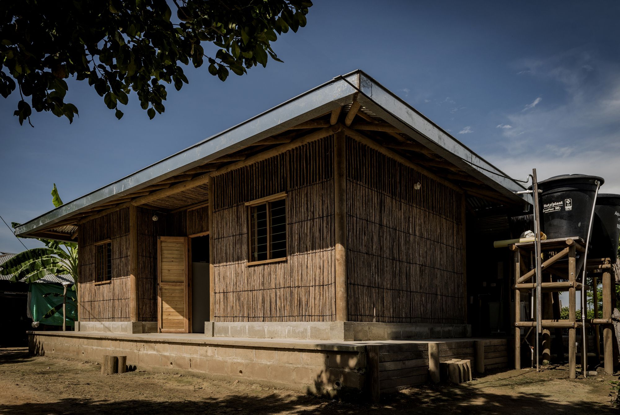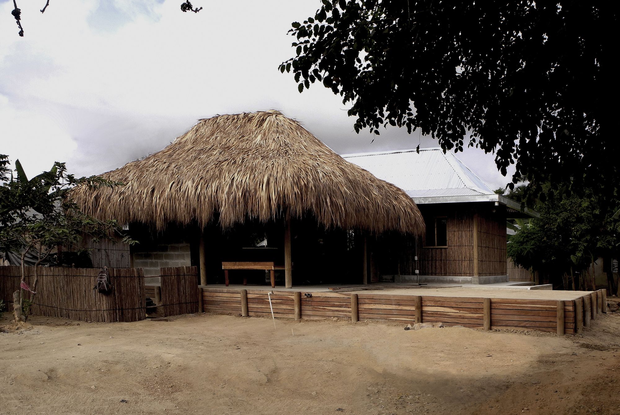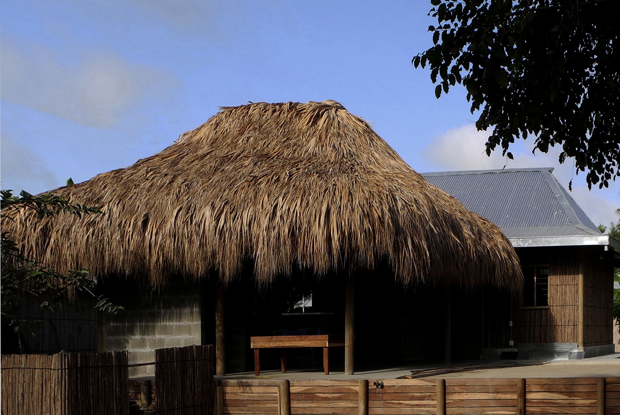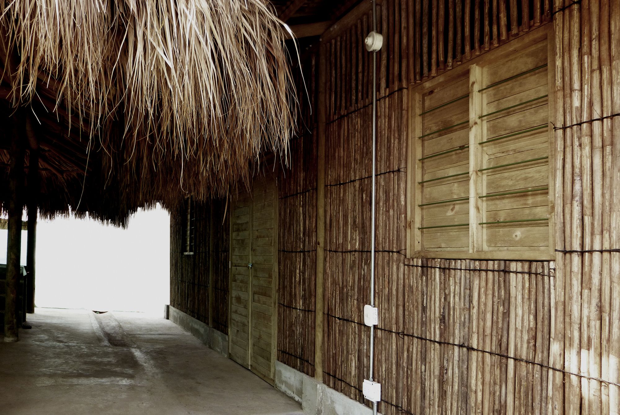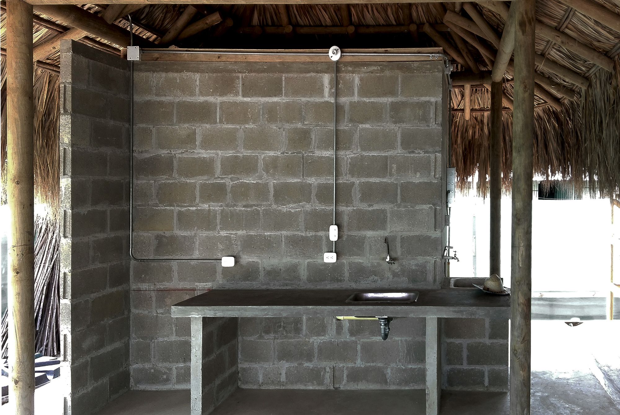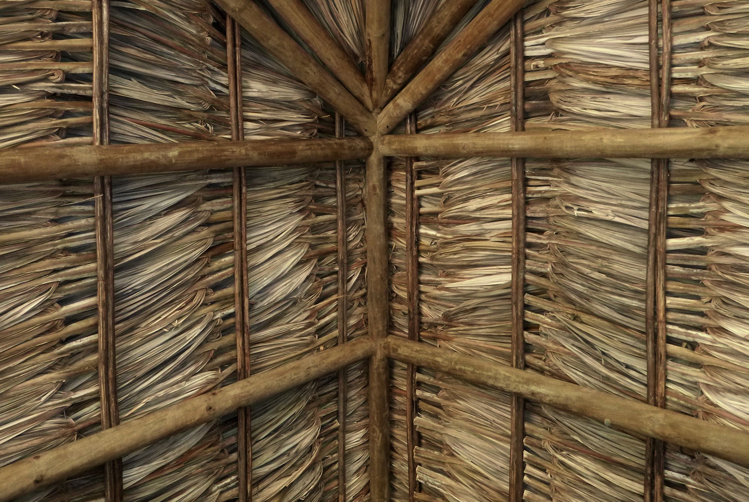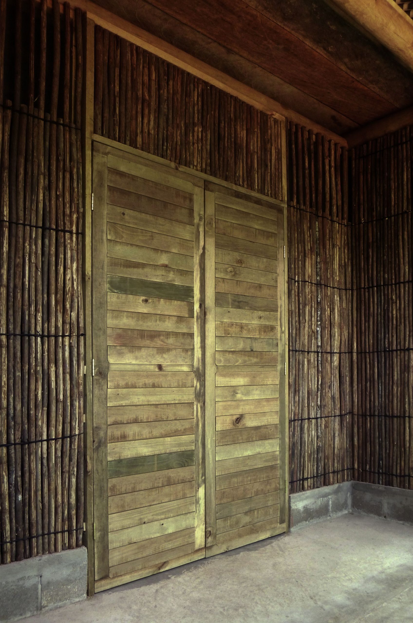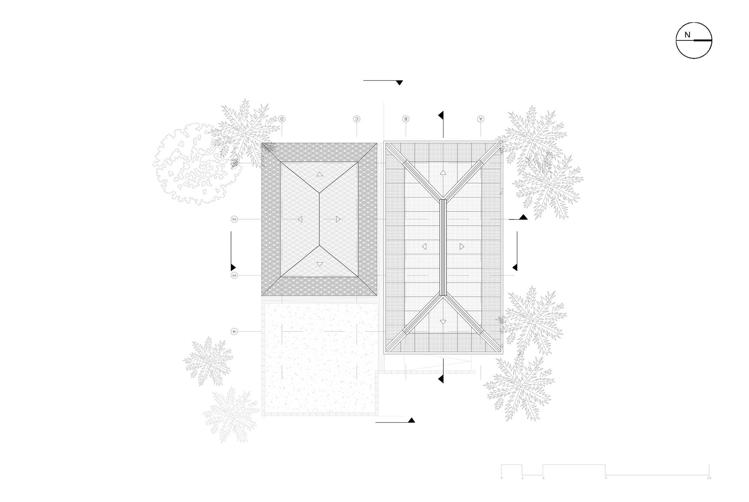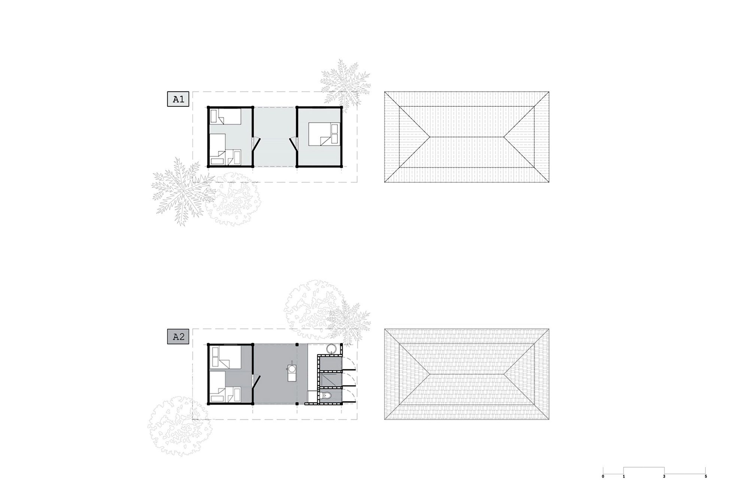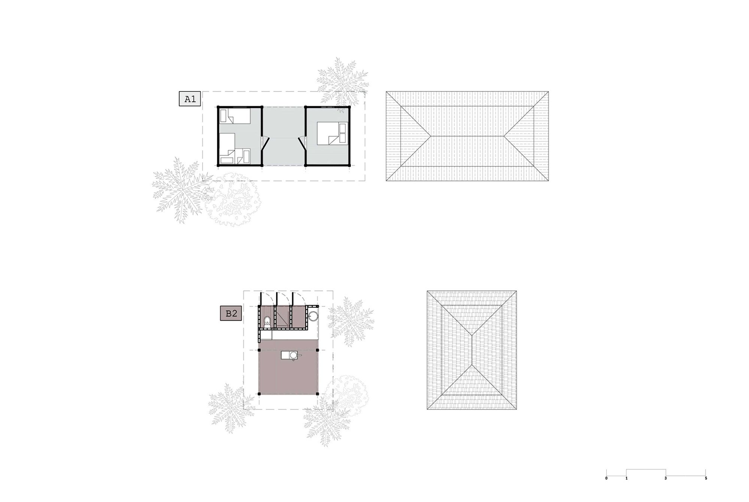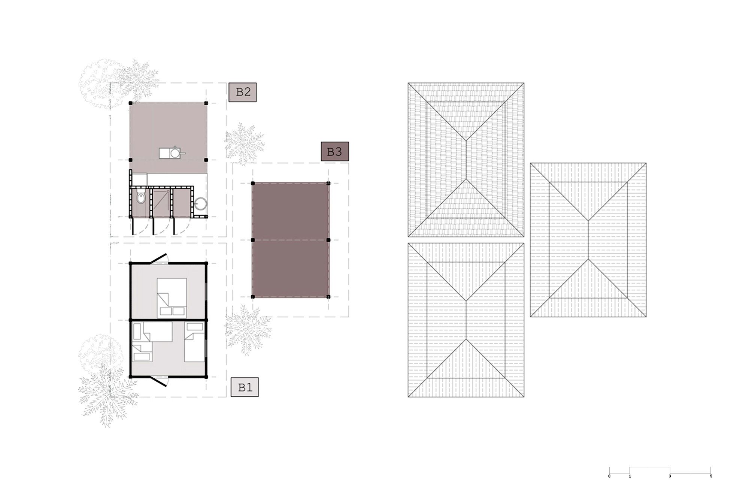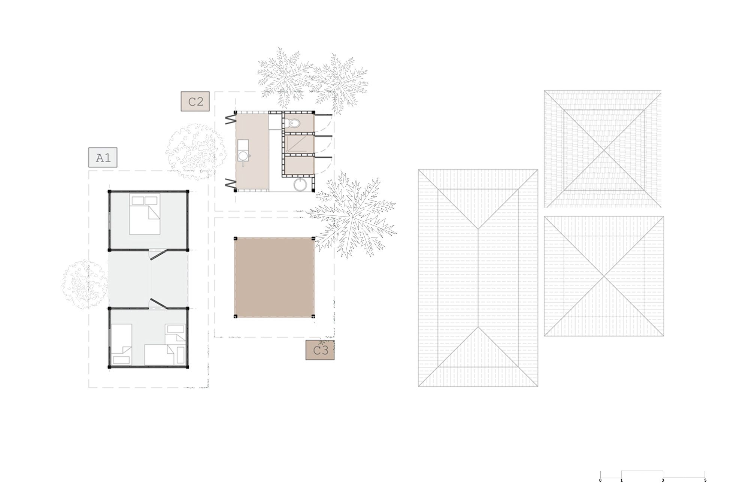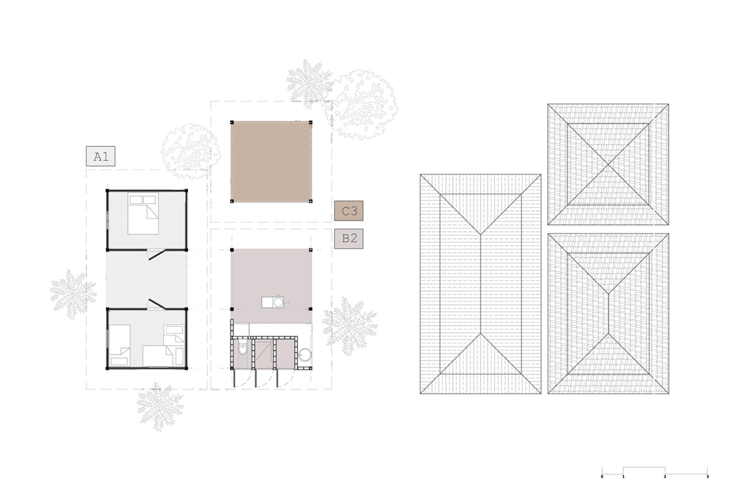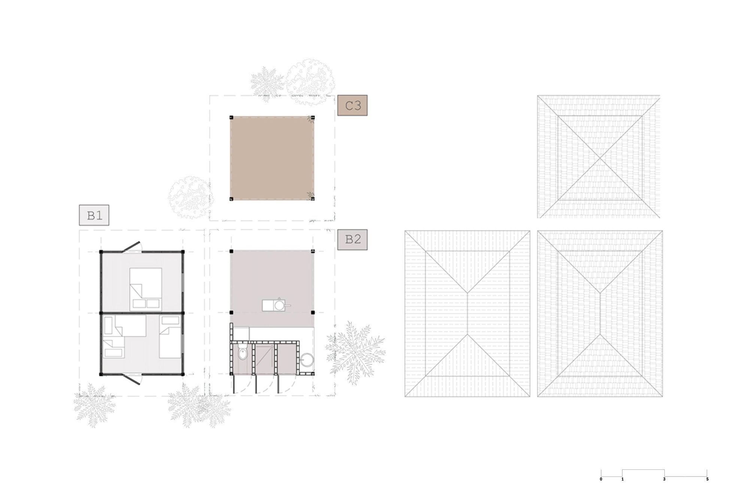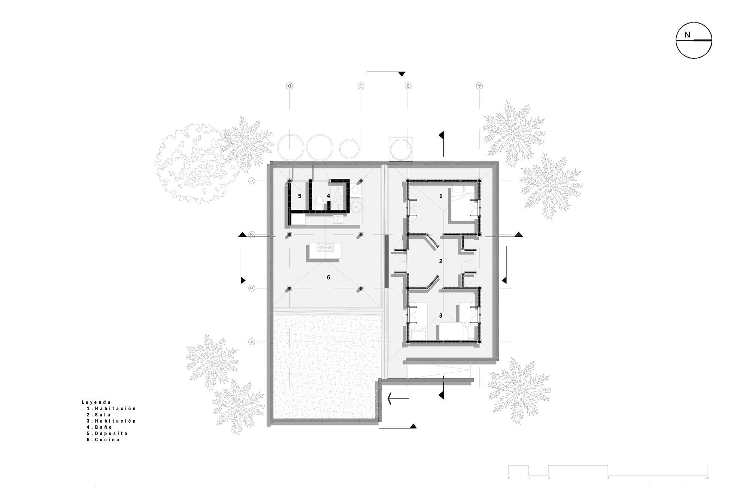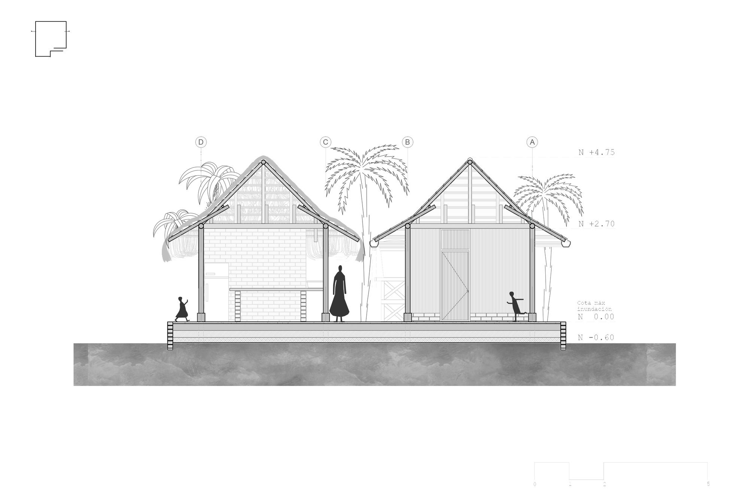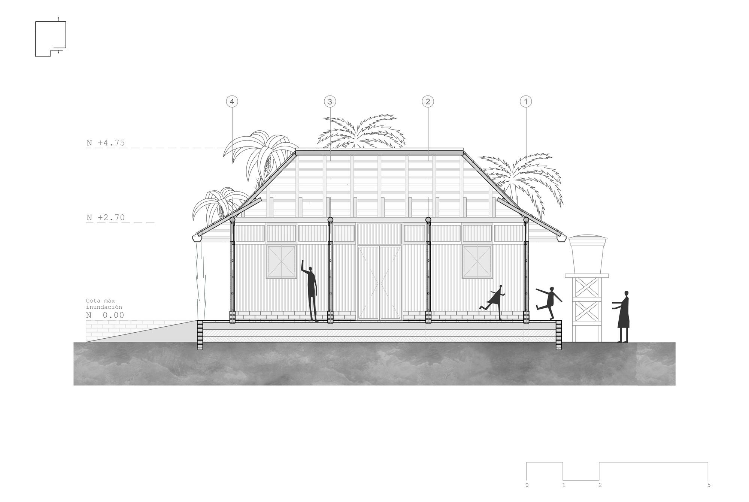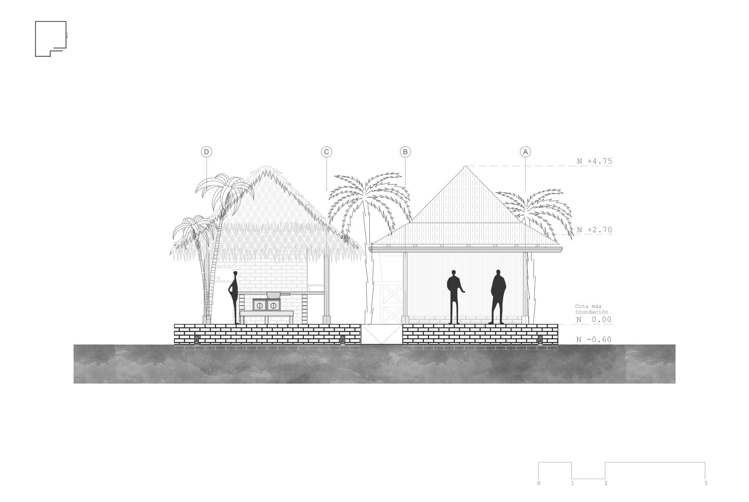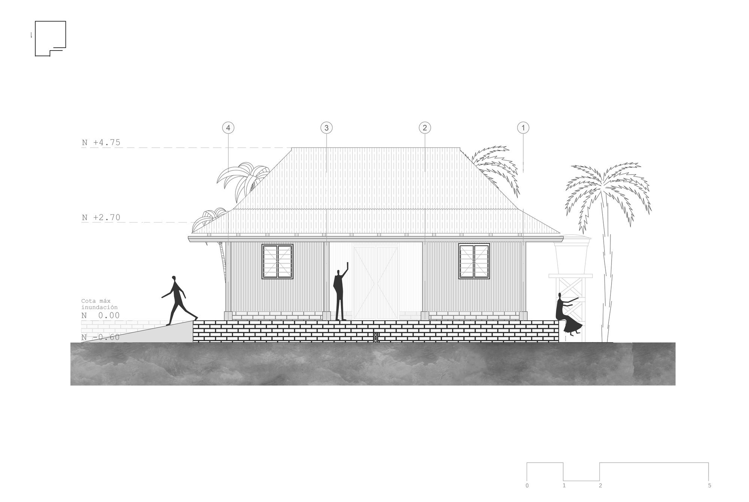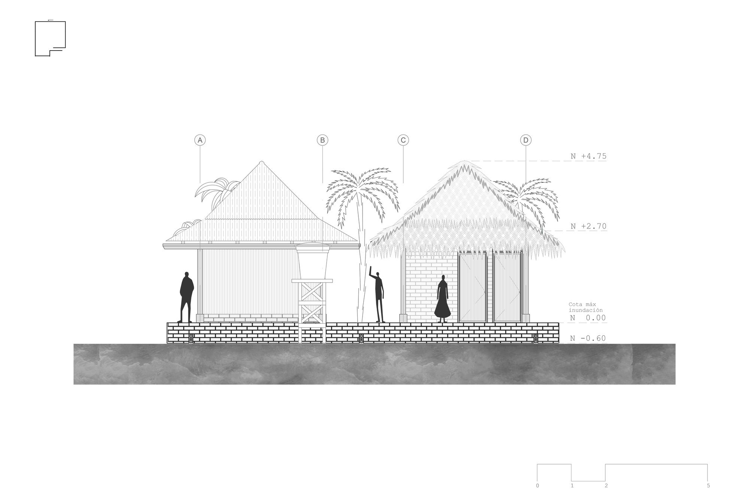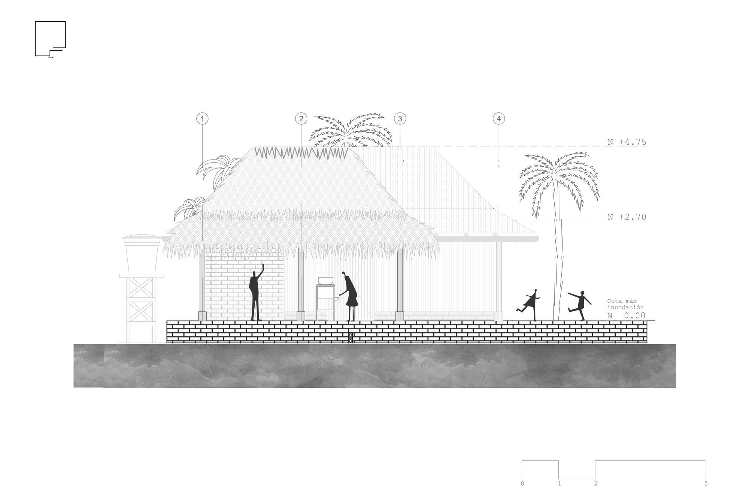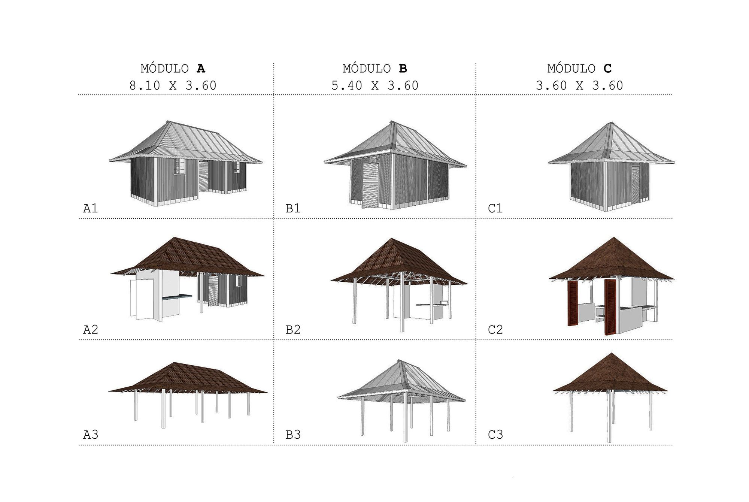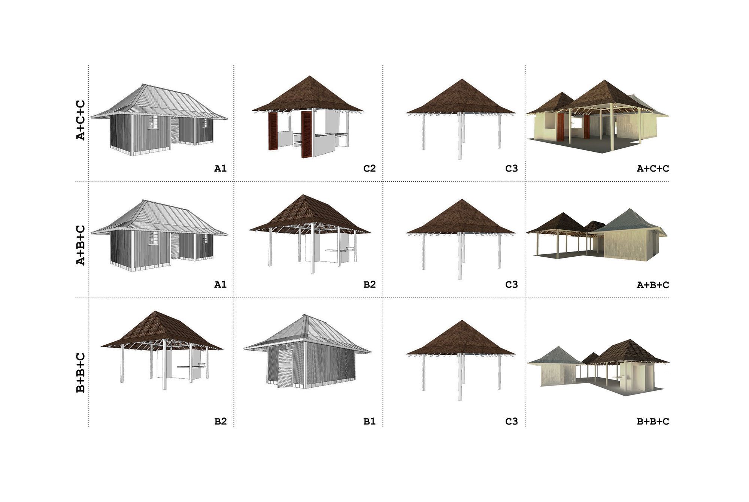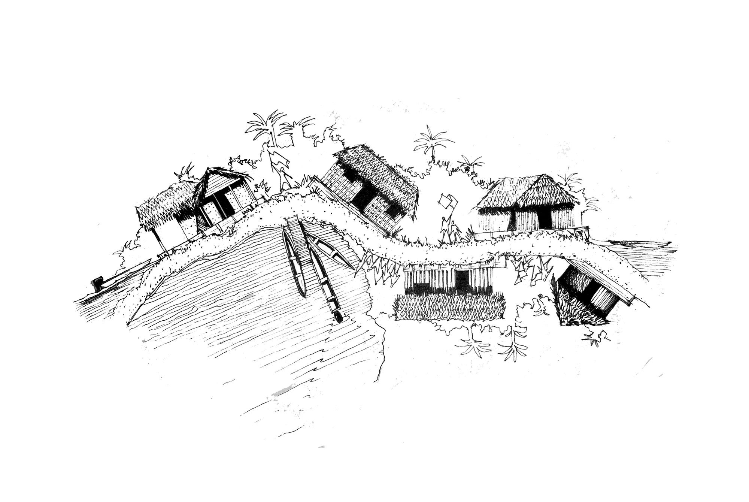LAMOV_ Prototype House in El Torno
The Mojana sub-region, located in the Momposina depression, in the Colombian Caribbean region, has important challenges in terms social and environmental vulnerability. The project was conceived as a response to extreme floods that have emerged since 2010 due to variability and climate change.
This Adaptive Housing Project was born as a proposal to promote resilience in communities where its inhabitants are facing floods, intense rains and droughts because of climate change and inappropriate anthropic interventions (deforestation and inappropriate dikes). The objective is, then, to create a flexible design, where both vernacular and alternative architectural typologies, materials and techniques are used to respond effectively to eventual contingencies that may arise. Throughout the process, the participation of the community was of vital importance for the formulation and construction of the project.
This project is the result of a public tender from the United Nations Development Program (UNDP) and funded by the Ministry of the Environment, the Global Adaptation Fund and the UNDP; With the participation of the Colombian Adaptation Fund.
The project was built with traditional materials for local use such as palma amarga, lata de corozo and wood. Conventional materials such as concrete and steel were also used. The project aims to exemplify and promote the implementation of typologies, materials and techniques such as palm and wood combined with the commonly used contemporary industrialized resources such as zinc roofing and cement blocks. Traditional thatched roofs made from palm fibers are enhanced by the design team to improve thermal comfort. In this hybrid context, the design and construction of the project is adapted to the best of both worlds (industrialized and vernacular) to solve the problems related to habitat at all the scales.
The “Shared Knowledge” method is applied to guarantee the appropriation by the inhabitants of all the elements related to housing such as the domestic spaces, techniques applied, the relation with productive processes and the connection with the neighbors and public spaces; all elements are integrated and socialized with the community along the process. The reproduction of a housing prototype that had been extensively made by the institutions and communities as a success case.
Project Info:
Architects: AGRA Anzellini Garcia-Reyes Arquitectos
Location: Sustainability&Green Design.Colombia
Area: 93 m²
Project Year: 2017
Manufacturers: AMICAMP, Asociación de productores de Chibolos, Construferretero San Marcos, Domingo Madera, Ultracem
By:mohamed raafat
Cortesía de AGRA arquitectos
Cortesía de AGRA arquitectos
Cortesía de AGRA arquitectos
Cortesía de AGRA arquitectos
Cortesía de AGRA arquitectos
Cortesía de AGRA arquitectos
Cortesía de AGRA arquitectos
Cortesía de AGRA arquitectos
Cortesía de AGRA arquitectos
Cortesía de AGRA arquitectos
Cortesía de AGRA arquitectos
Roof Plan
Plans
Plans
Plans
Plans
Plans
Plans
Plans
Cross Section
Longitudinal Section
Facade
Facade
Facade
Facade
Modules
Modules
Sketch


