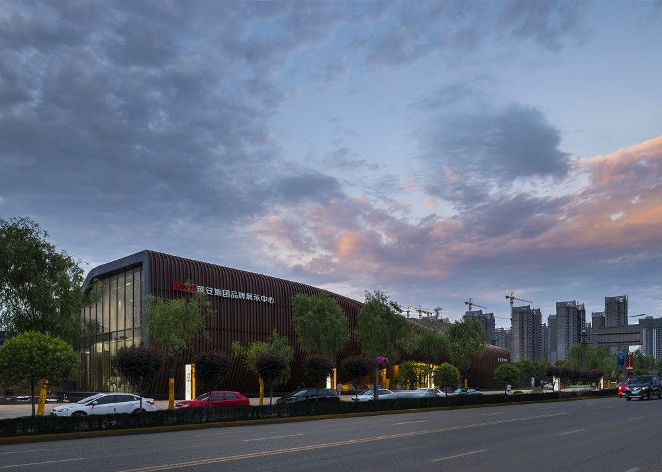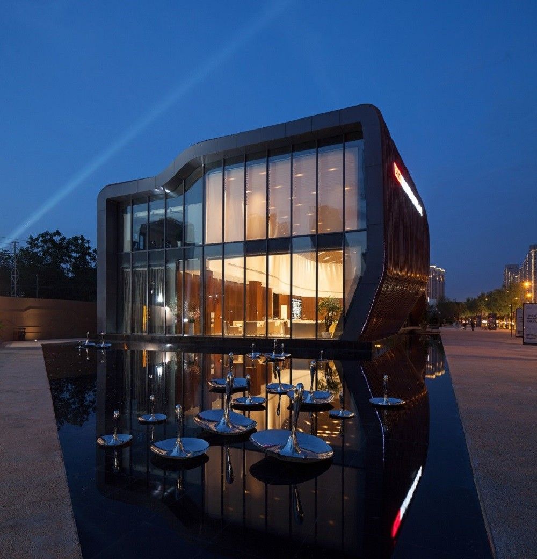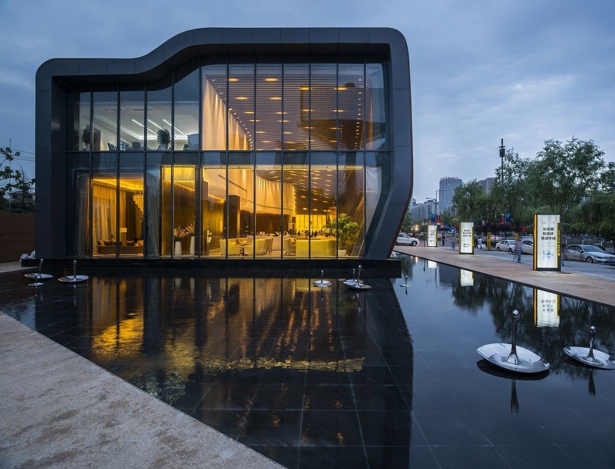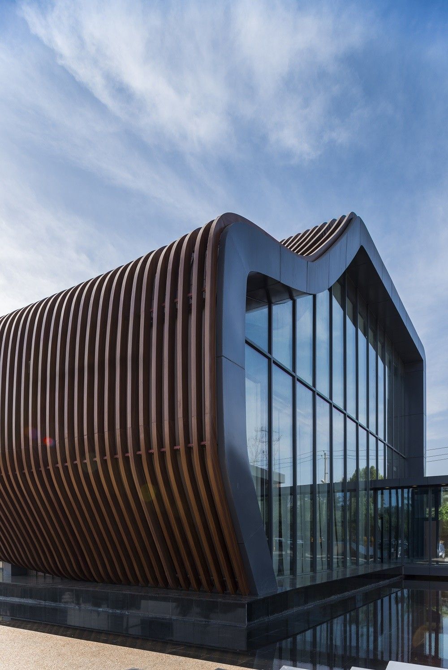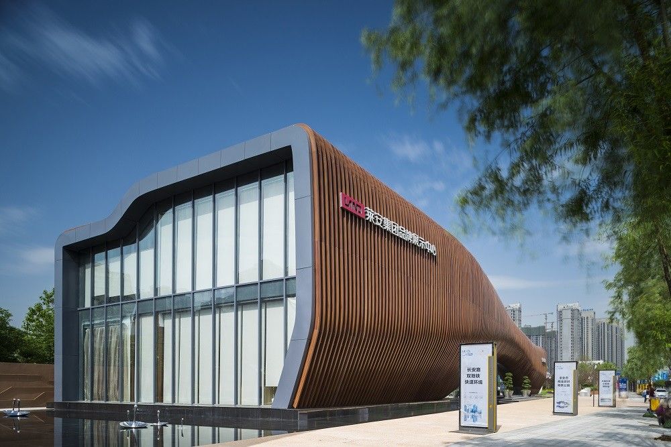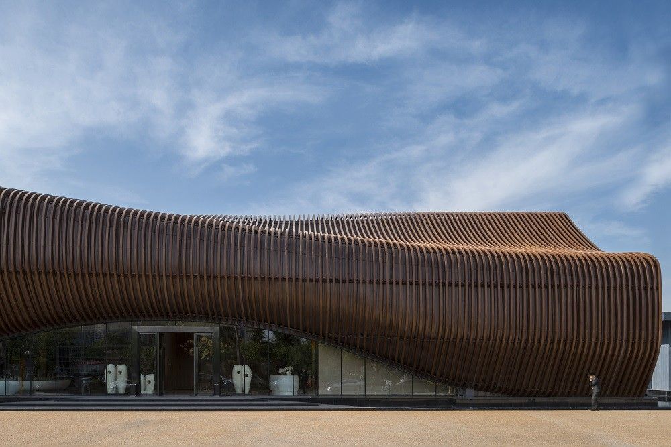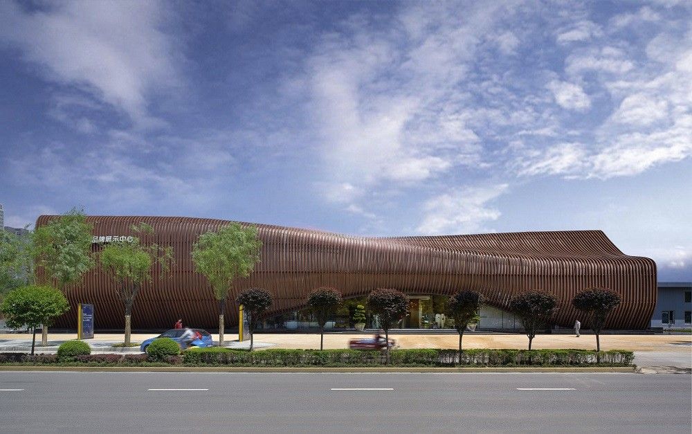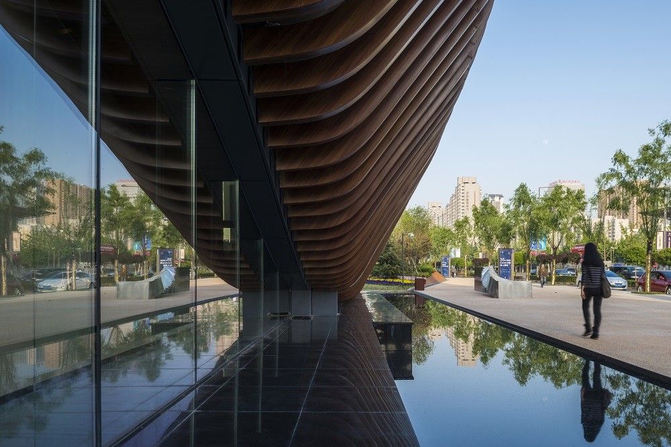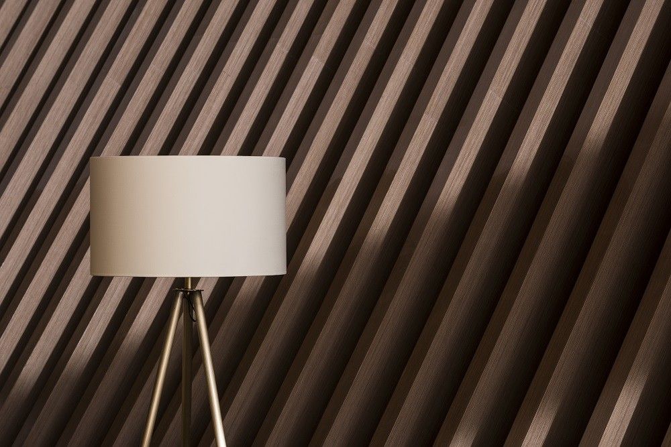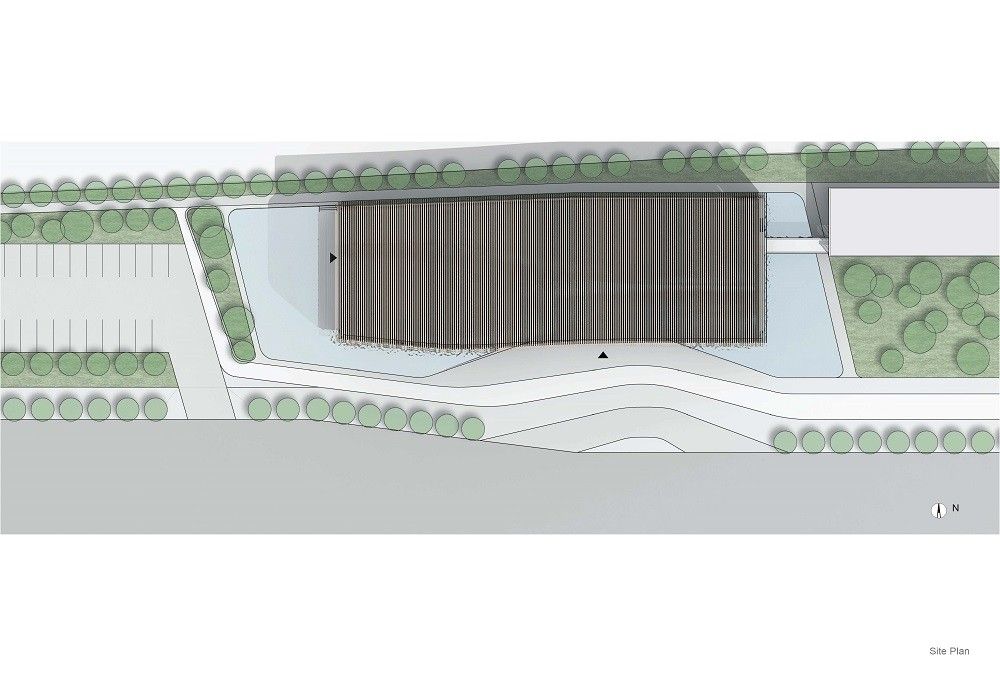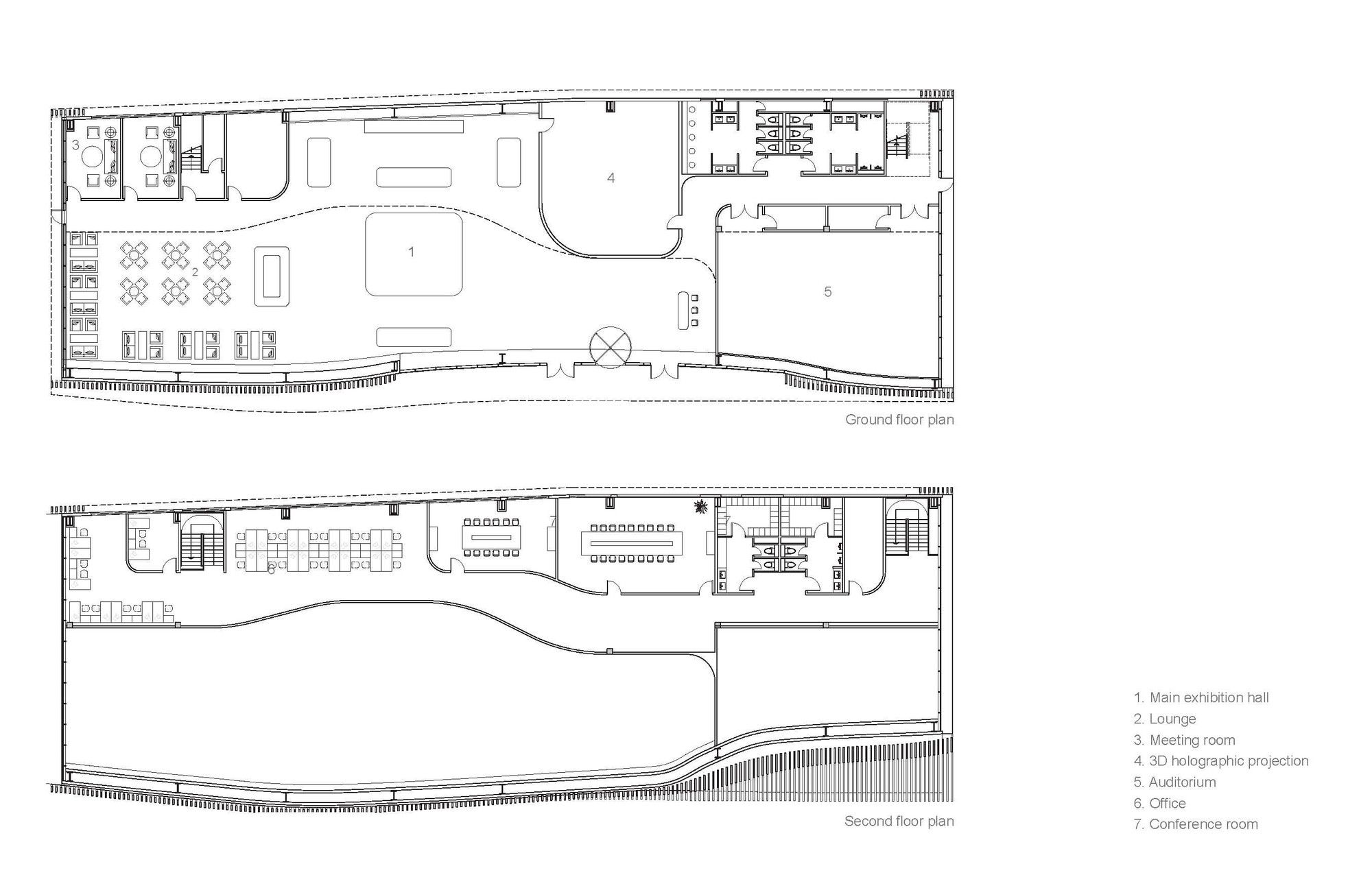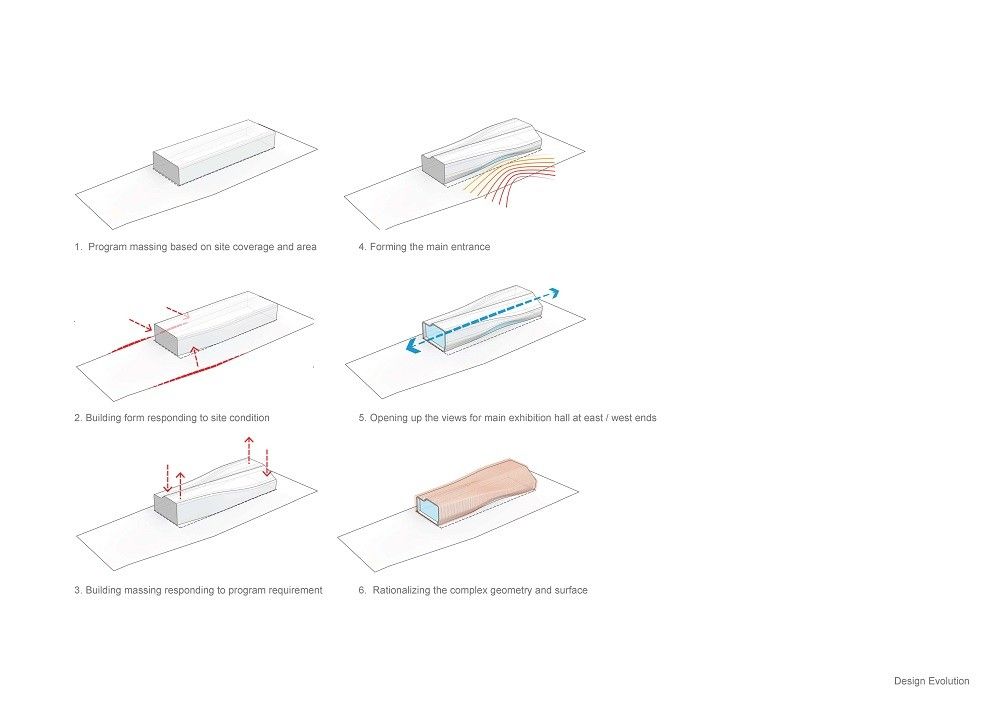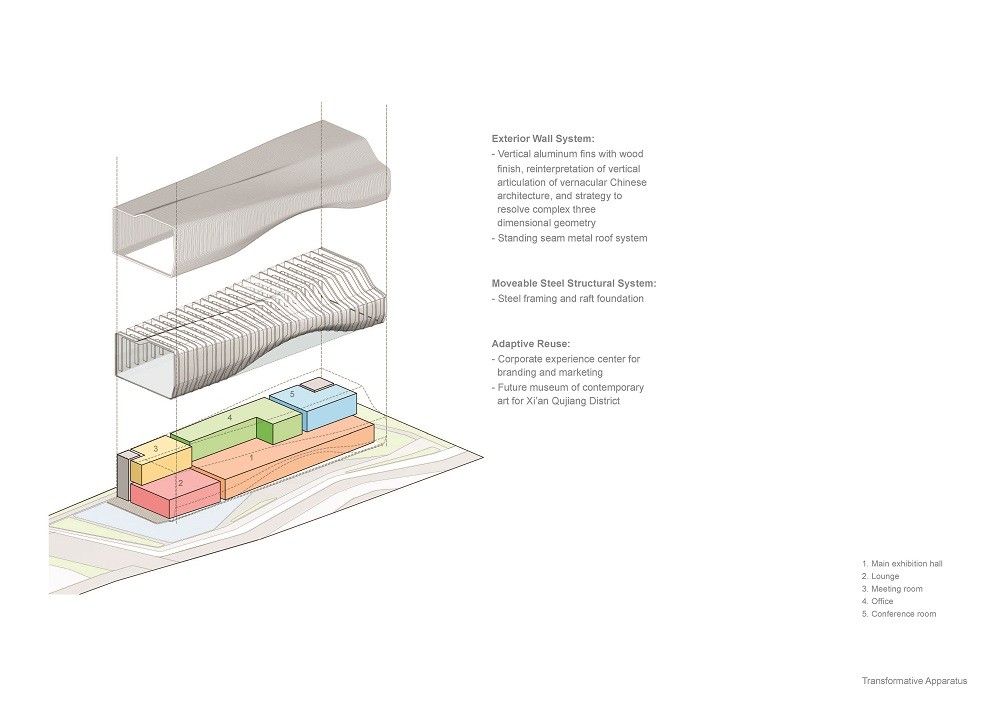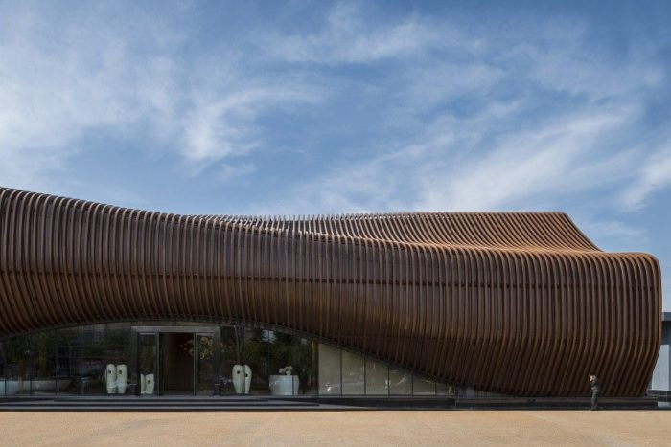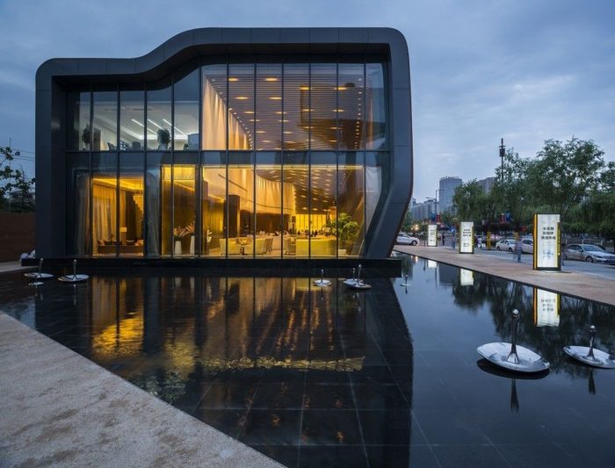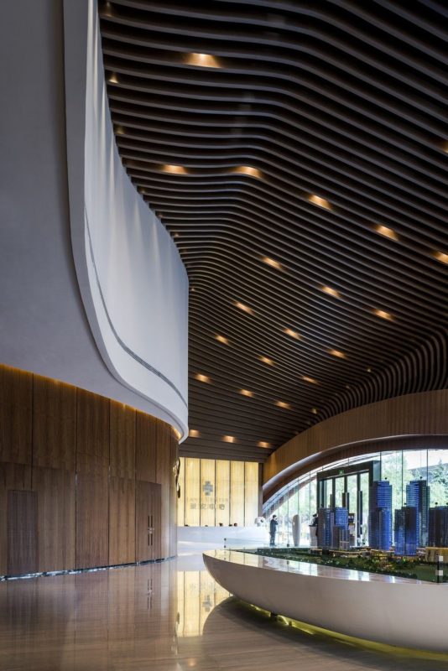The LAND Experience Center is an interactive exhibition center designed by Aedas. Located at the intersection of Yanzhan road and the main city axis, It is a fully immersive space to showcase developer LAND’s vision for the Xi’an city and its development strategies.
The building has a sculptural form is derived from the local undulating topography; where the Project Design Director, Ping Jiang tries to capture the duality and dynamics of the city within the built form itself. The Architect follows a rational approach by massing the program according the site coverage and then applying a series of design moves that sculpt the actual center. Responding to the site conditions and the program requirements the resultant is a complex geometrical surface which forms the skin of the unique pavilion.
In order to solve a complex three dimensional geometry, the designers use a strategy to slice the exterior wall into vertical fragments. Made up of wood finished aluminum fins, the exterior not only resolves the geometry but also reinterprets the articulation of vernacular Chinese architecture. The center also provides sensory experience of the feature programs and is orchestrated through a series of events. It is also built on an innovative foundation of engineered steel for future mobility. This portable apparatus consisting steel framing and raft foundation will be relocated to an adjacent site later for adaptive reuse and is believed to be a future museum of contemporary art for Xi’an Quijang district.
Completed in 2014, LAND experience center covers a gross area of 2,110 square meters. It encompasses an exhibition hall, a multipurpose room, administration offices and a separate display wing. The building can serve as a sales and marketing center when needed and is open to public.
