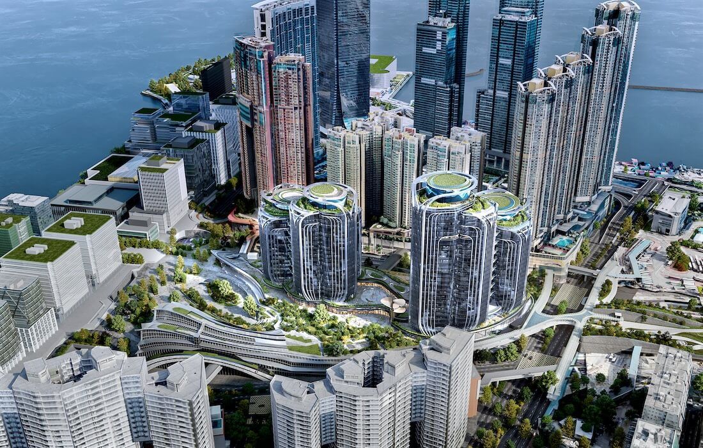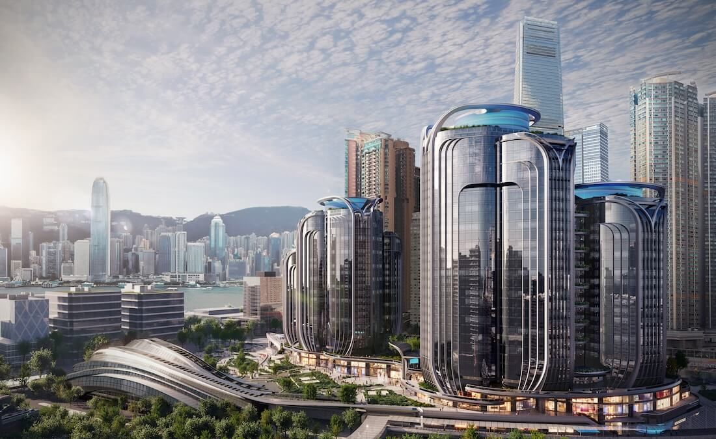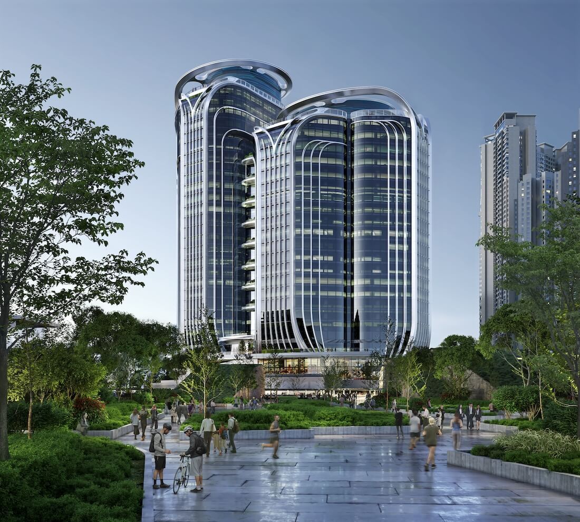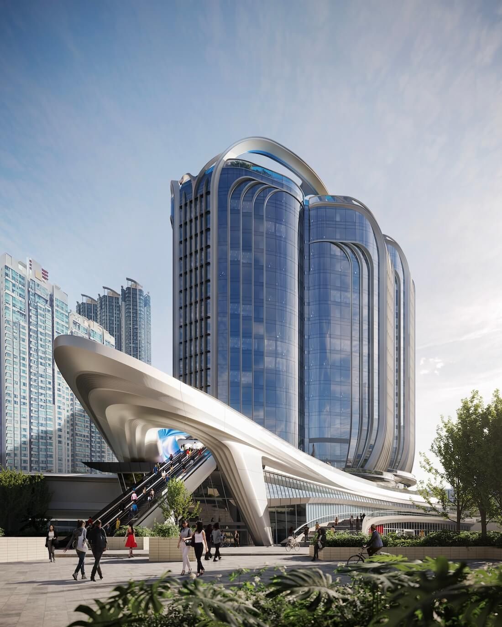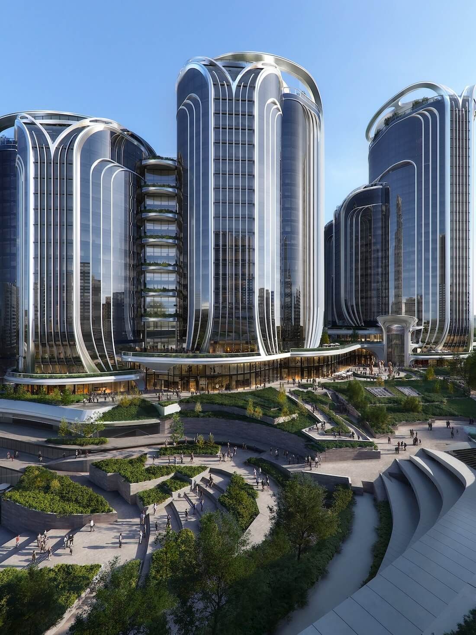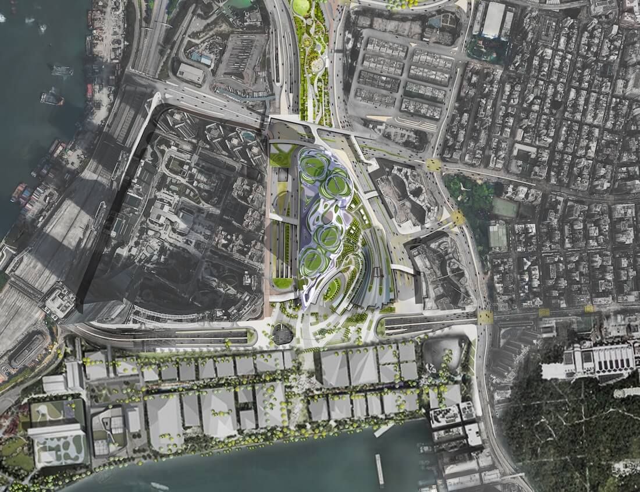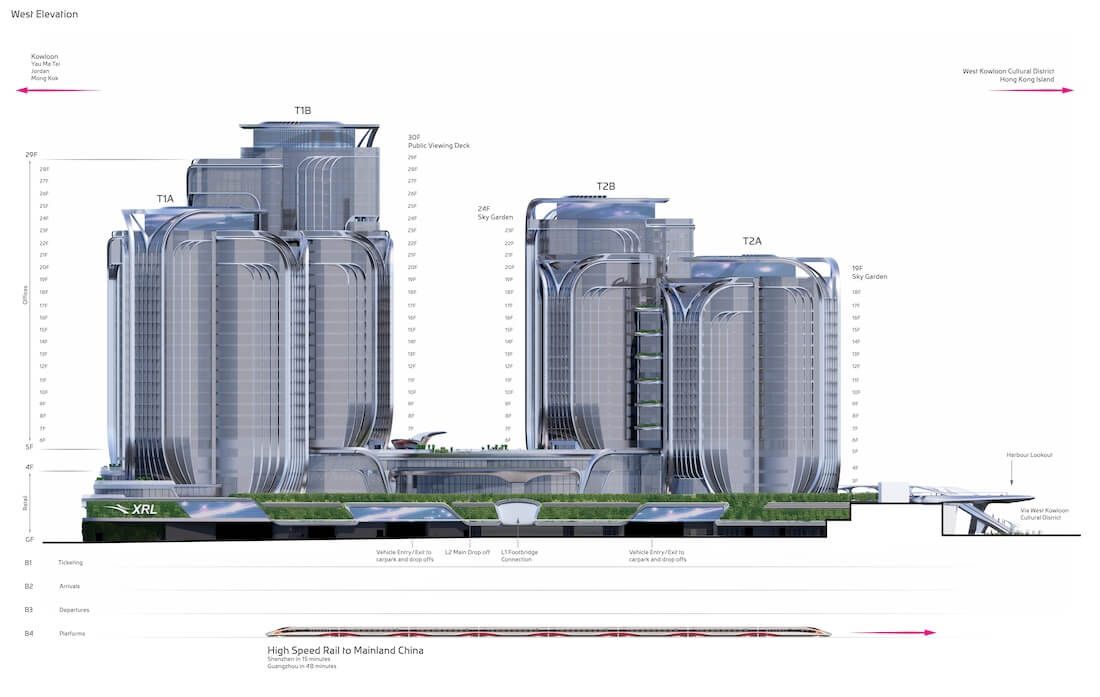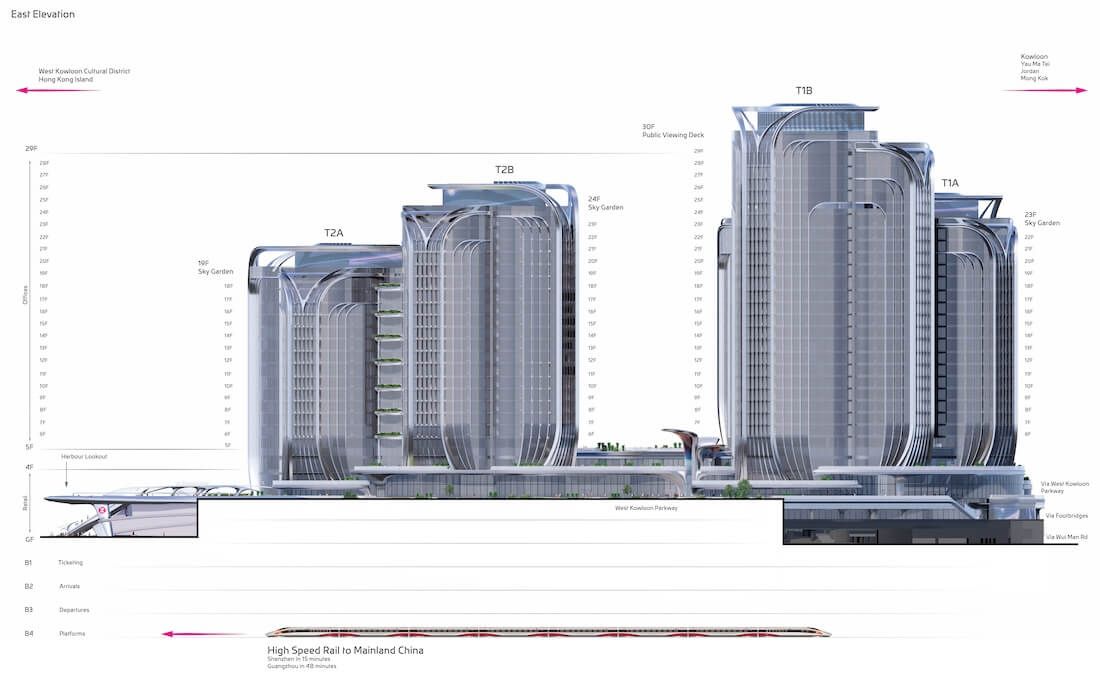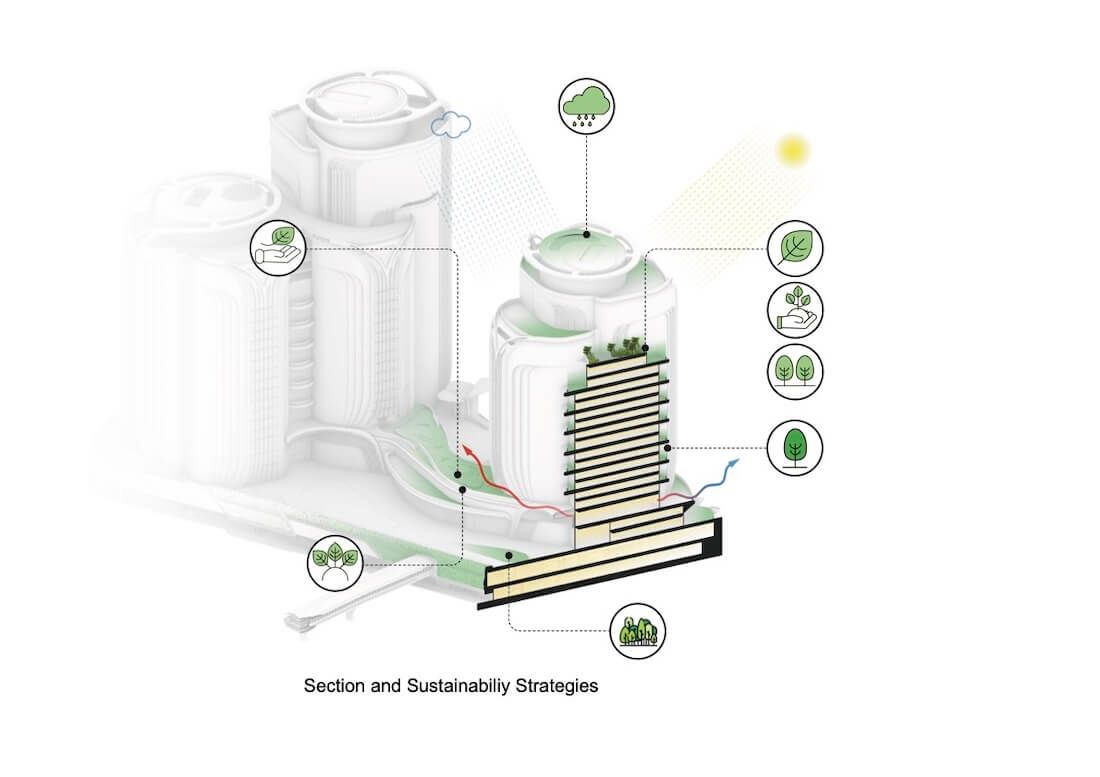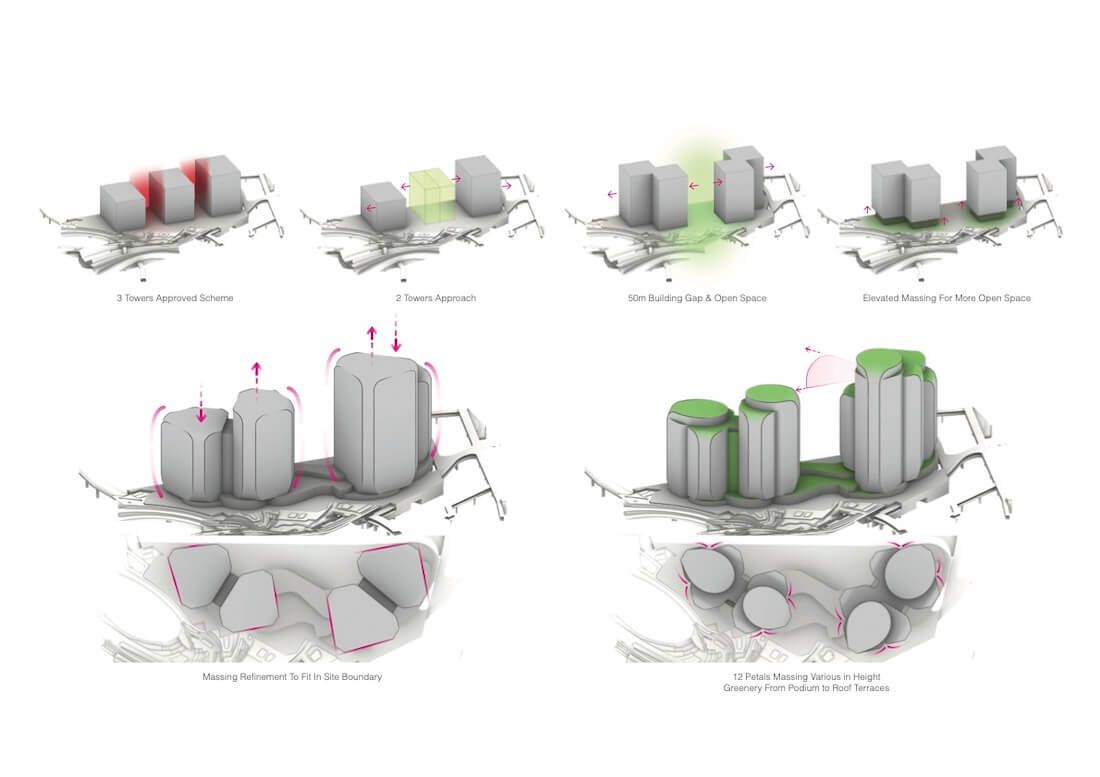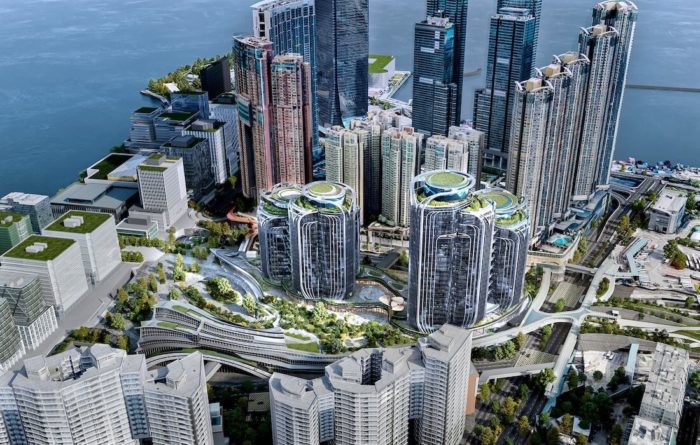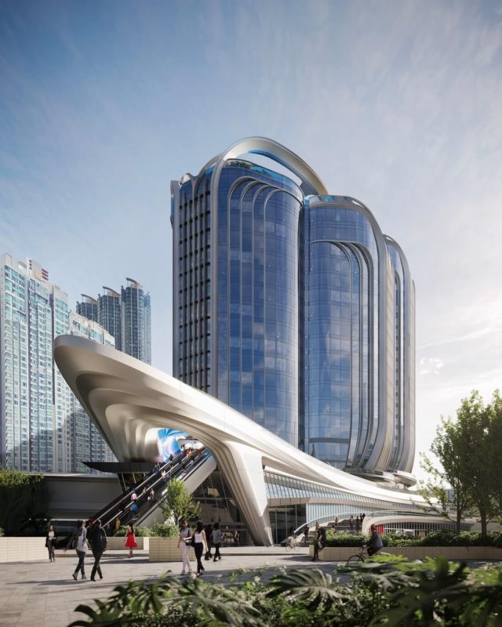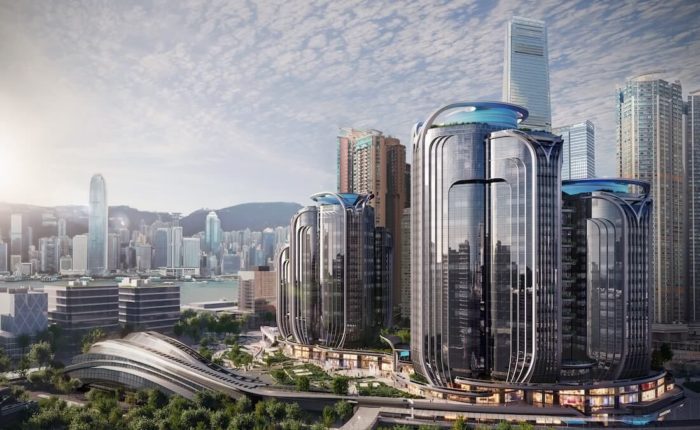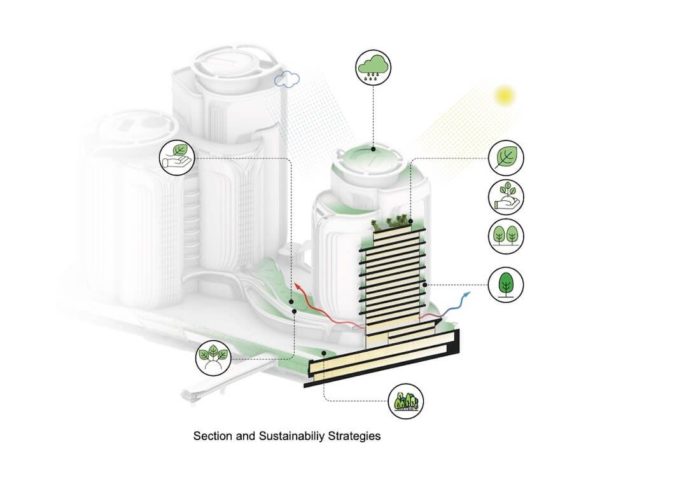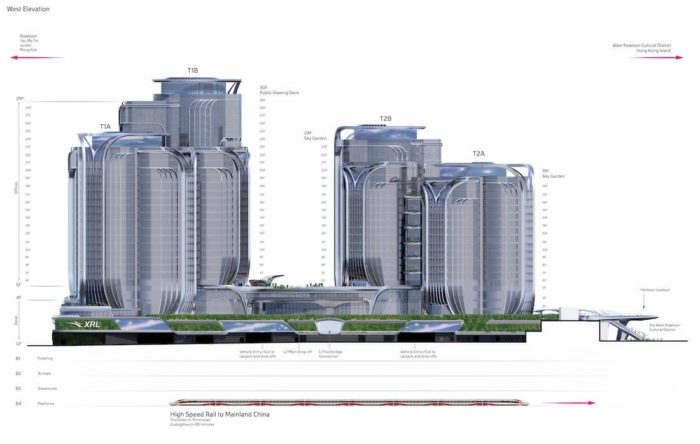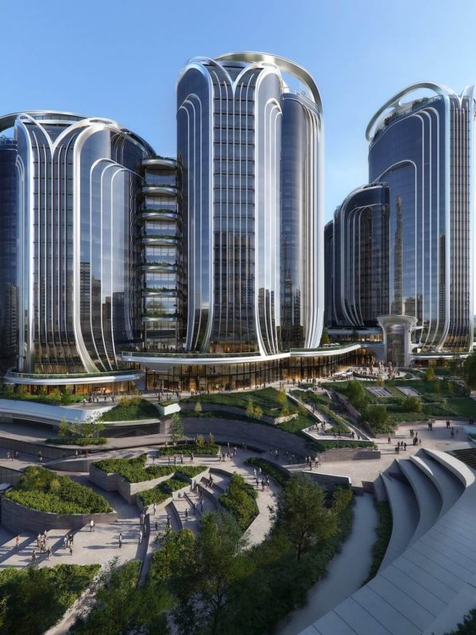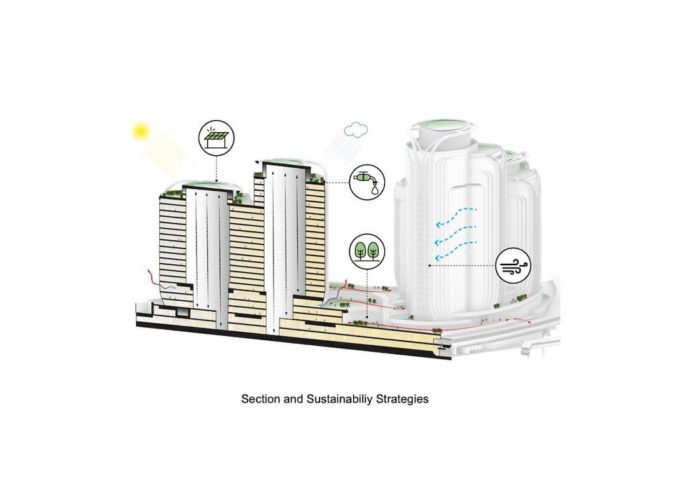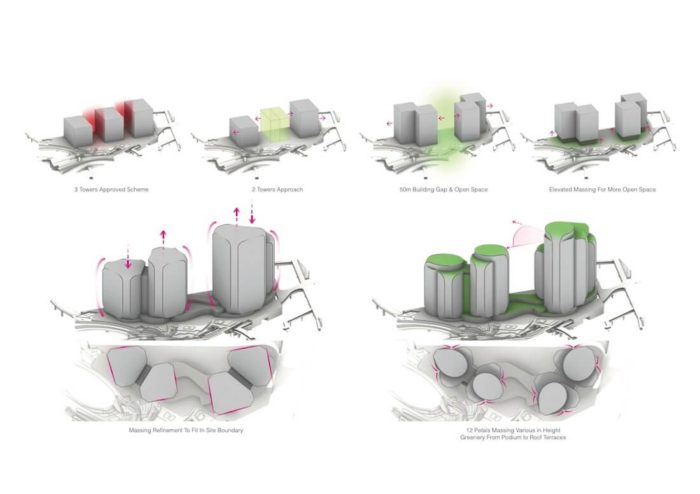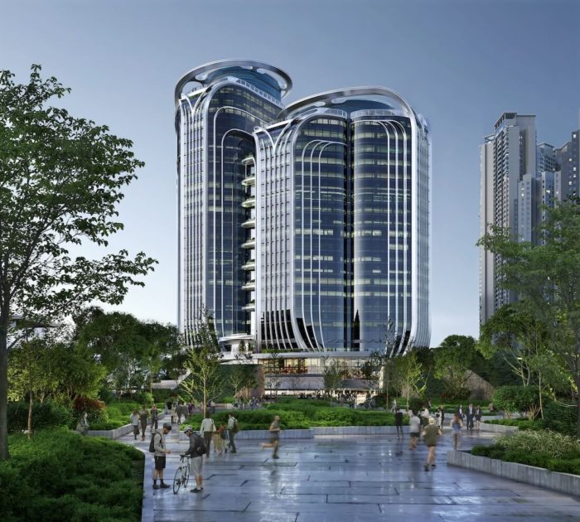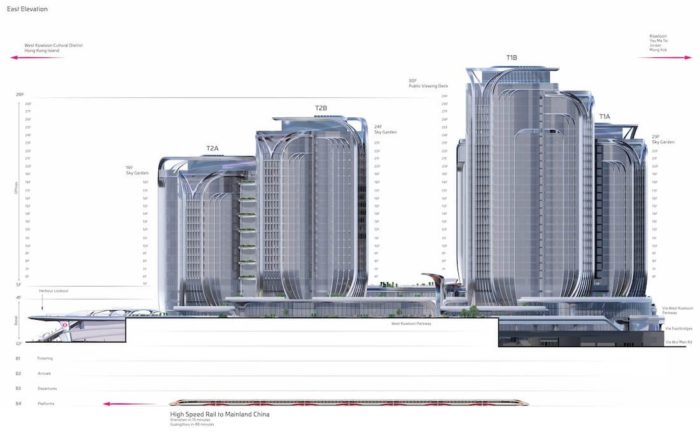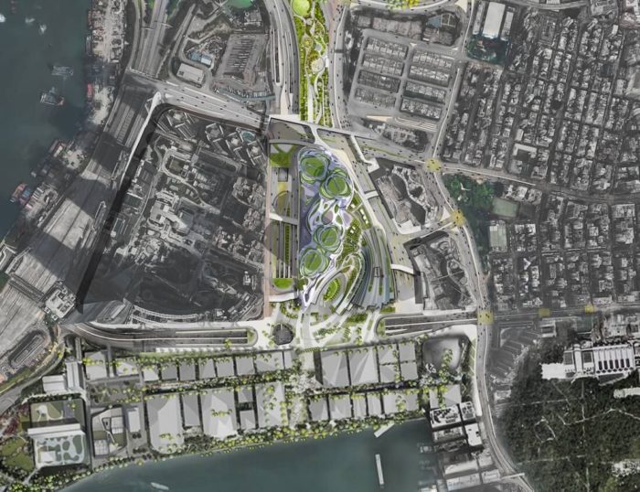The project, known as Landmark XRL Topside Construction, is strategically located near the West Kowloon Cultural District Area. It stands out for integrating historical and evolutional districts with a public garden and landscape plaza, a unique architectural feature that sets it apart.
Built and visualized by Zaha Hadid Architects, the development is closely woven with the station and a landscaped park above it, providing ‘civic, office and retail space of the very best quality.’ This landmark development is situated in West Kowloon of Hong Kong, and its hotel is located over the West Kowloon Station high-speed rail terminus, from where construction continued due to feasibility. Lying at the end of the high-speed GZSZHRL, also known as the Guangzhou-Shenzhen-Hong Kong Express Rail Link, the terminus serves as a station in Hong Kong that can connect it with mainland China.
The Landmark XRL Topside Construction is a standalone development and part of a more extensive network. It is conveniently located near the Kowloon/Austin stations of Hong Kong’s MTR metro mainline, enhancing its connectivity. This new business district is also connected to the 1.5 km landscaped pedestrian called West Kowloon Parkway, which links Kowloon communities to the harborside and parks of the West Kowloon Cultural District. This connectivity is a critical feature that enhances the accessibility and attractiveness of the district, making it a potential hub for business and leisure activities.
Landmark XRL Topside Construction’s contents
The development provides about 100,000 sq. While GVA’s commercial developments are insignificant, they are strategically positioned across the town. The ground level of extending garden terraces, plazas, and atriums includes ground-level shopping and dining. It comprised two complexes of linked office structures at the development area’s north and south end strip.
These towers enclose a giant sphere like a central piazza or a terrace with a beautifully sculptural pavilion to accommodate an elevated panoramic lift to the lower levels. The plaza, connected to the West Kowloon Parkway, includes numerous cases of open-air sitting and lounge areas, commercial and leisure zones, and regions for public gatherings. This involves the construction of an Landmark XRL Topside Construction, “Of Human Scale and Human Nature,” to integrate architectural constructs in the urban city and environment.
The Landmark XRL Topside Construction’s aims
Alongside the architectural design of the West Kowloon Terminus, the Landmark XRL Topside Construction aims for the utmost of outdoor public space and thoughtfully encourages functional natural air and light in the region. Regarding the design of the towers, it does not allow any neighboring building to look down directly on any specific tower of the architectural design incorporated in Cheongning Heights. It also pays respect to the ridgeline of Kowloon’s mountains on the north side, where the height of any building can be built without obstructing the overall mountain views of the city from the different sides of Victoria Harbour towards Hong Kong Island.
Our towers offer a truly people-friendly work environment, providing 2.6 million sq. ft. of Grade “A” space. The indoor spaces are mostly column-free, allowing for flexible layouts that can accommodate both present and future working styles. The towers stand at least 3 meters high and feature living plants and outdoor balconies accessible from all floors, offering expansive vistas over Hong Kong. These features significantly enhance the quality of life for the occupants.
The architectural layout of our towers is truly innovative. They are ‘petalled’ and structurally composed of several ‘blooms’ with orientation and height differences, creating a unique contour for the West Kowloon skyline. At the top of each tower, the shapes are constricted inward to visually decrease the impression of the volumes.The ‘bookshelf ‘effect of the vertical shading folds extends over each roof, forming ‘haloes’ that enhance the aesthetics of the roof terraces and the ‘sky gardens.
Integrated with the new construction of the terracing and a civic plaza over the station structures, the towers also fall at the lower floors, compressing the ground impact and creating more space. This design assists in the free circulation of pedestrian movement and airflow along the Topside Construction of the Landmark XRL, thus improving the environment around it.
The Landmark XRL Topside Construction got the best BREEAM rating of ‘excellent’ for scoring the best in LEED, WELL, and HK BEAM Plus pre-certification with comfortable high-performance façades with low Thermal Transmittance Values and Solar shading fins. Integration of photovoltaic panels at roof level and on the façade will therefore lower the amount of energy that will be drawn from the city’s electricity grid.
Features of the development include a centralised plant with high efficiency HVACs in integration with seawater coolings/heat recovery system a smart building management system with integrated services that runs automatically on the building. It also guarantees the best comfort and quality of the air inside the Landmark XRL Topside Construction, using much less energy in the utility process. When it is completed, an international wealth management firm, UBS, will plan to integrate all of its Hong Kong offices in a building known as the Landmark XRL Topside Construction.
Introducing a sequence of new and publicly accessible spaces for the inhabitants of Kowloon as well as the work and relaxation environments improving the quality of life, the Landmark XRL Topside Construction is emblematic of its location as an infrastructural DNA of one of the most active global metropolises.
