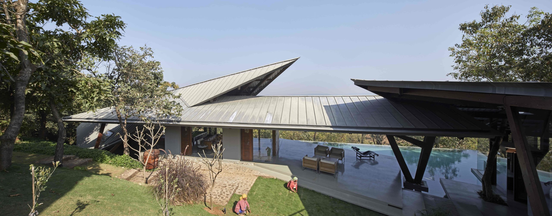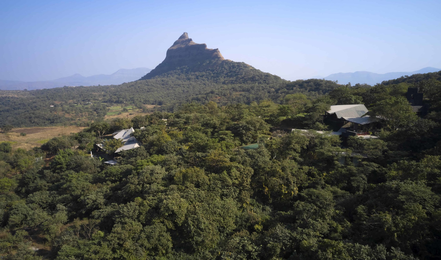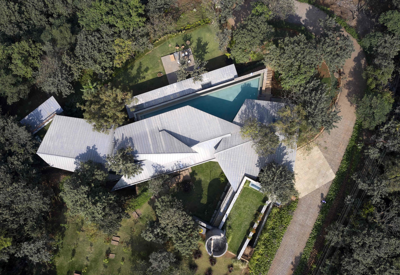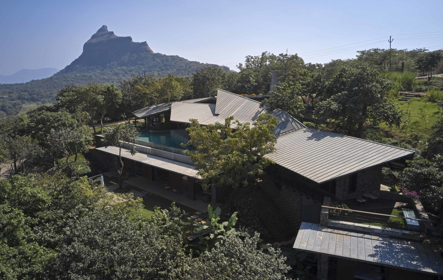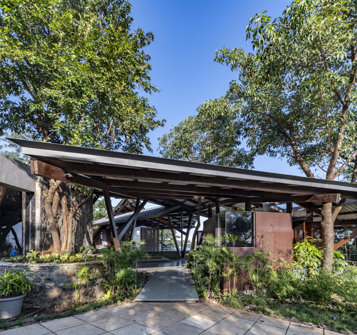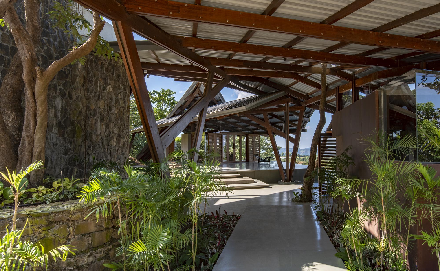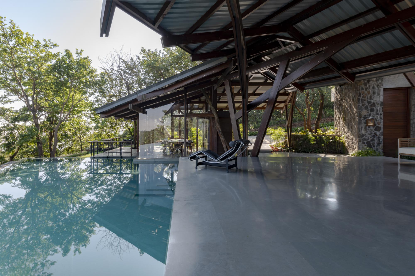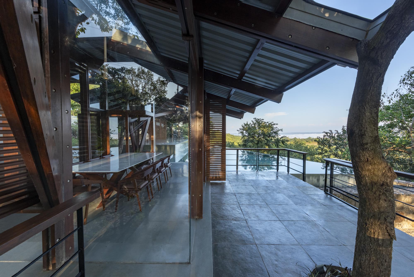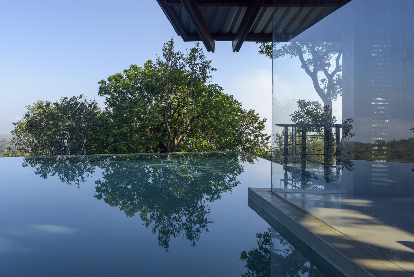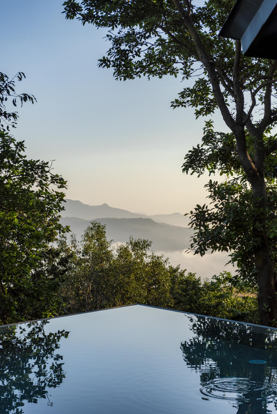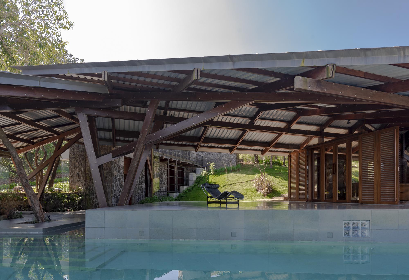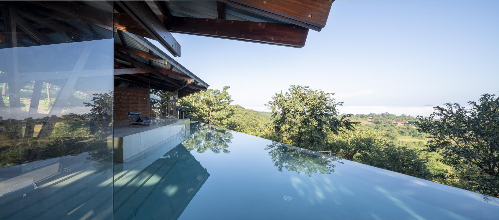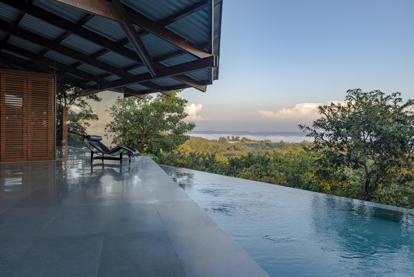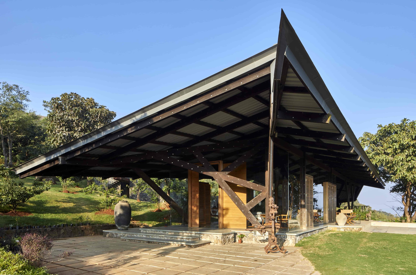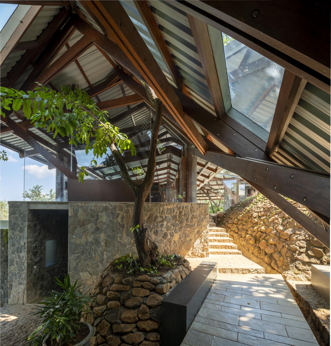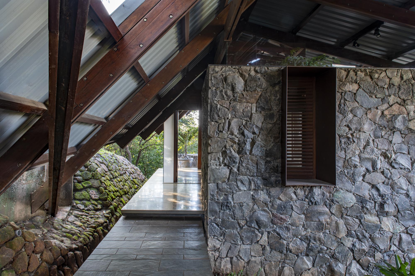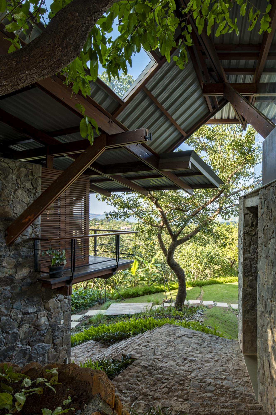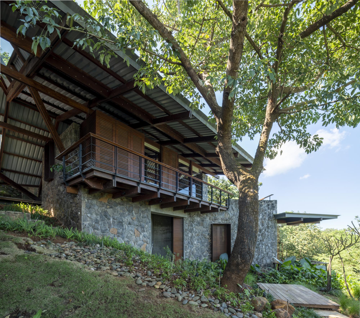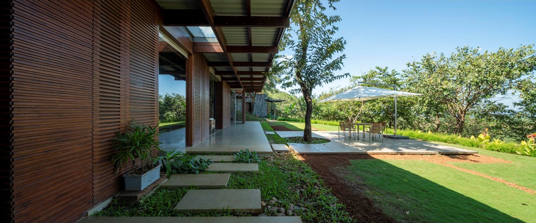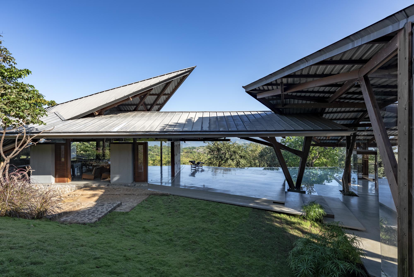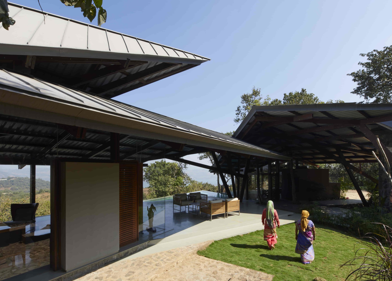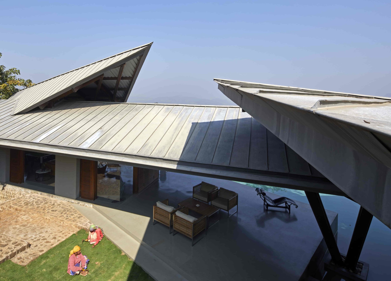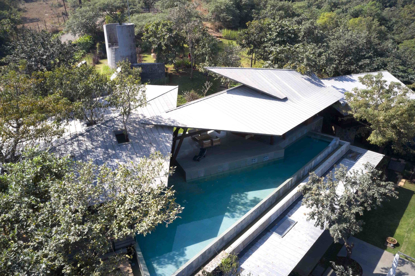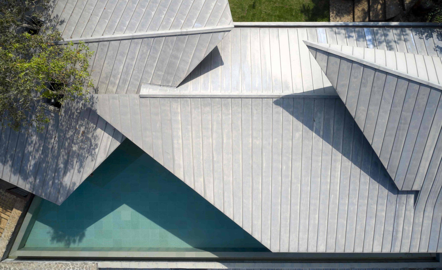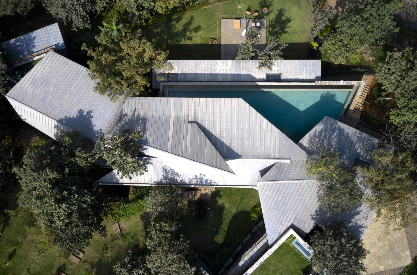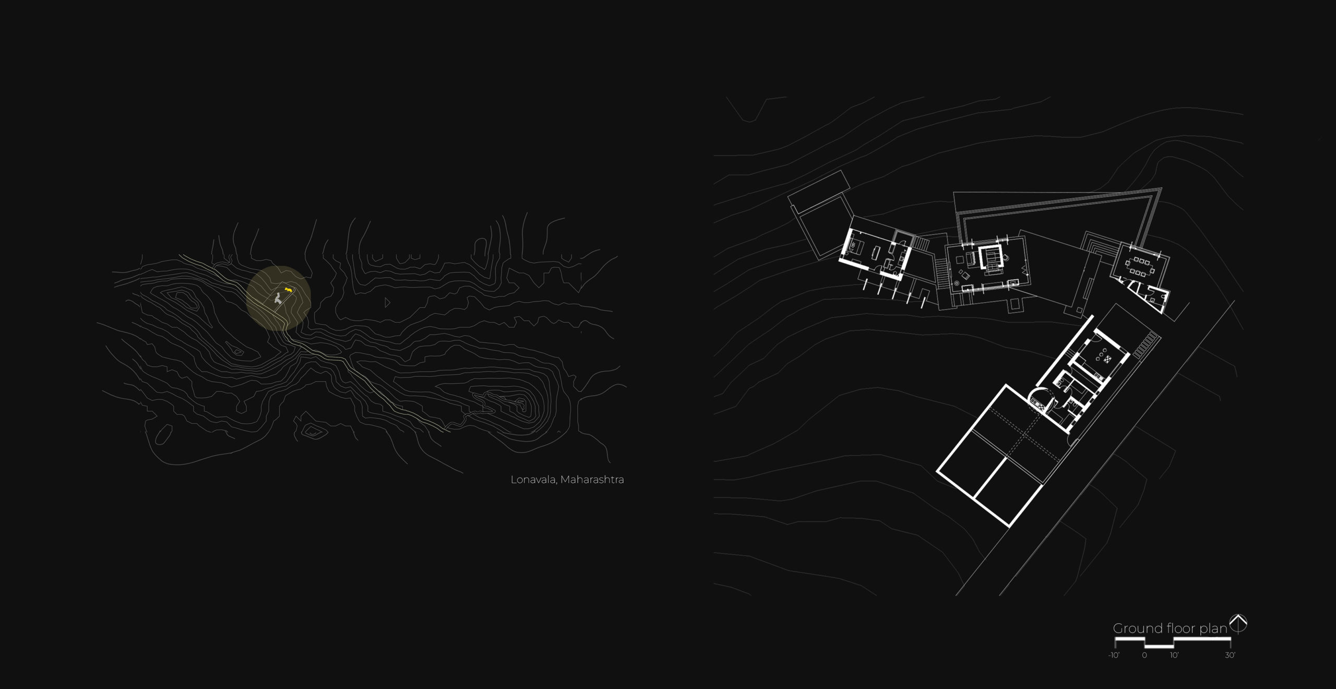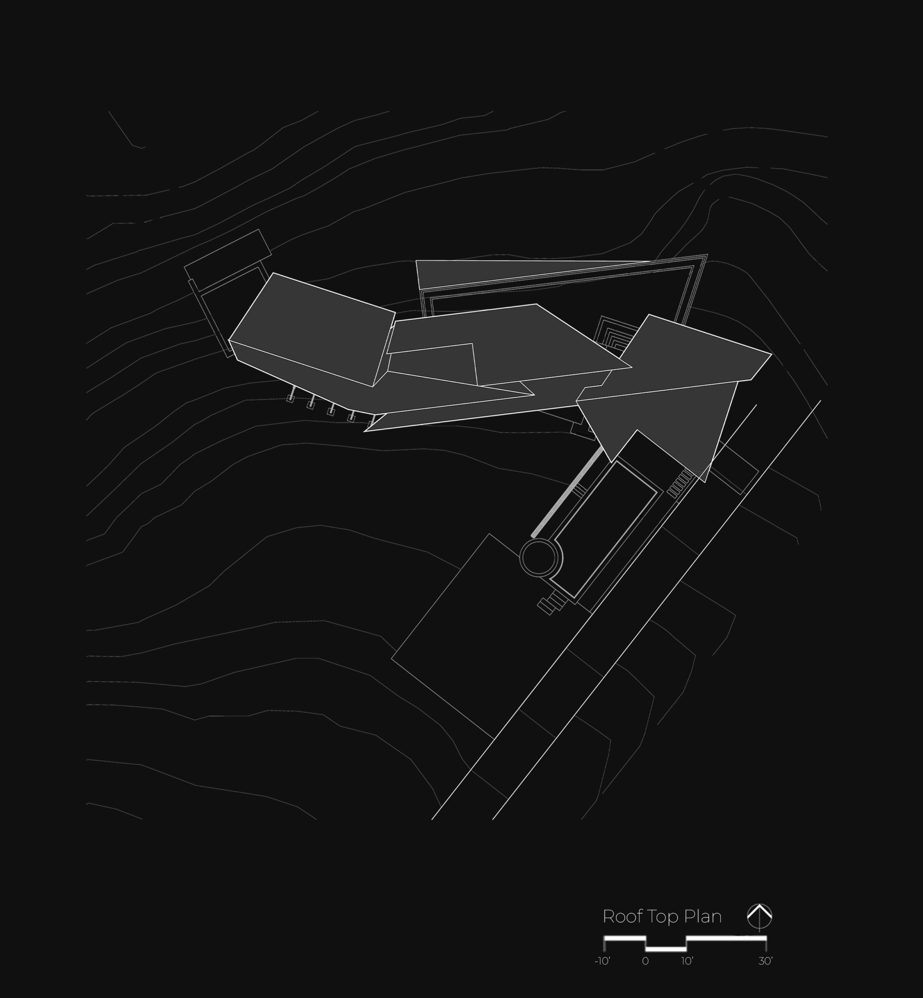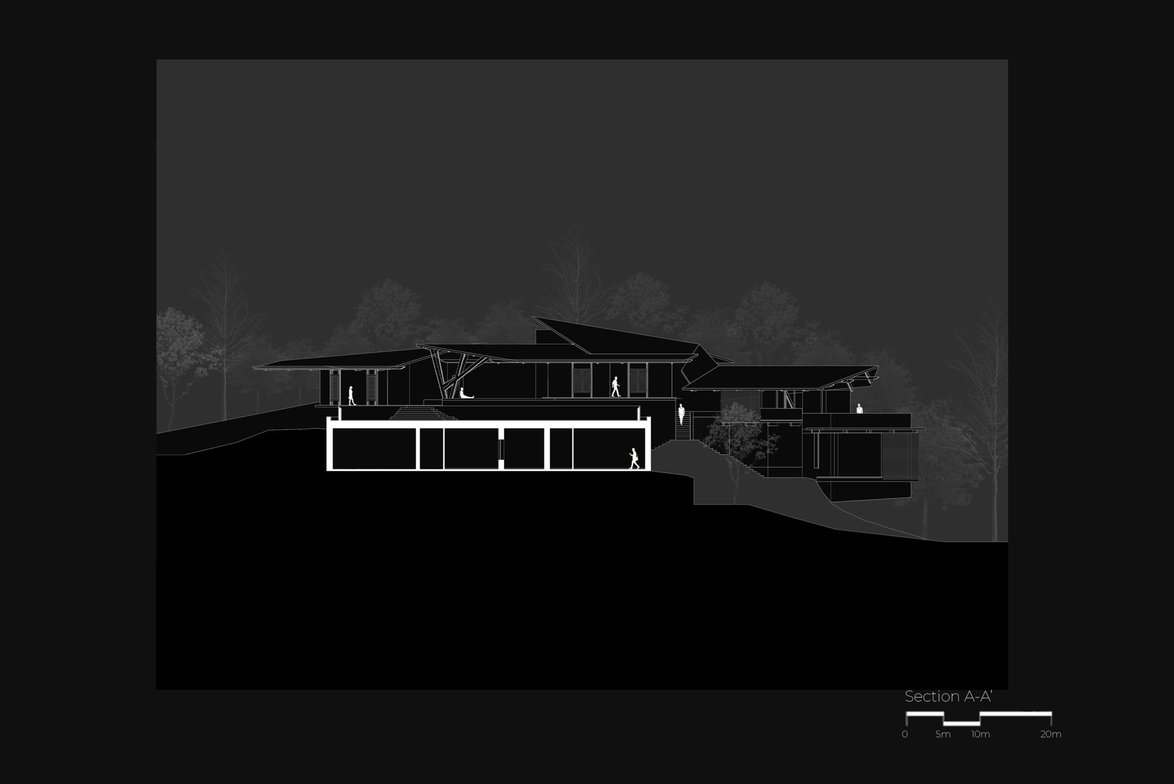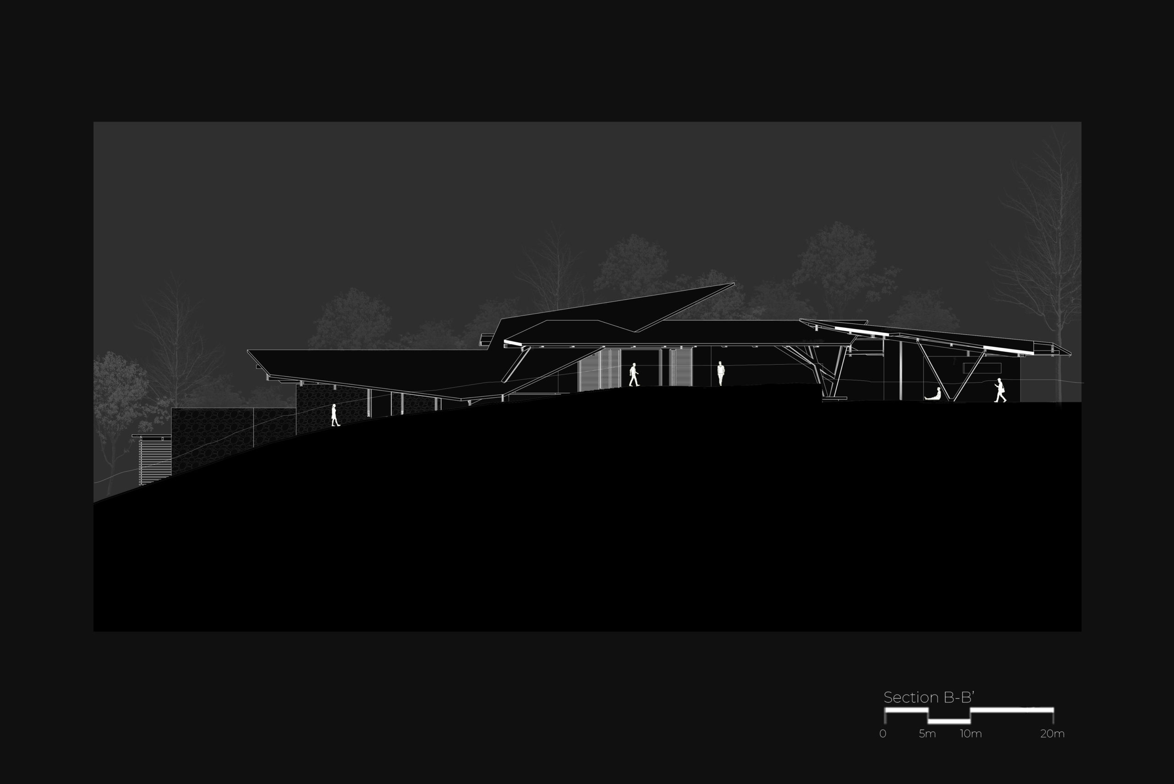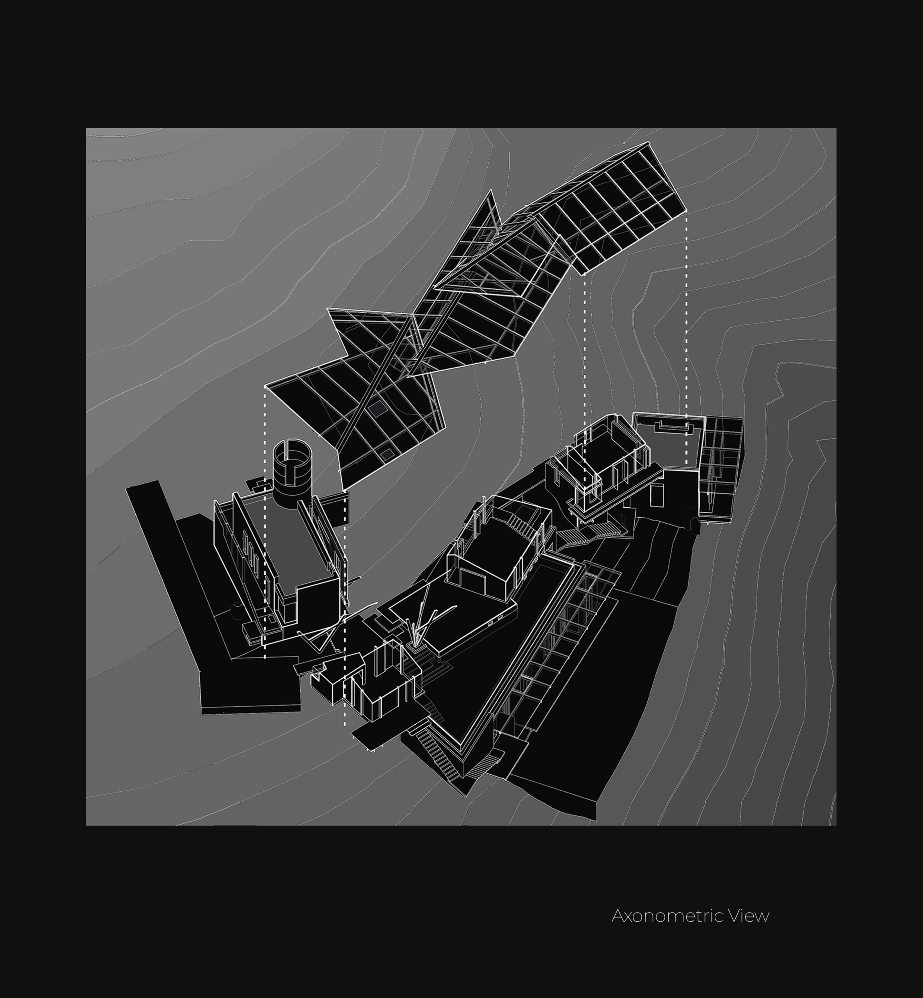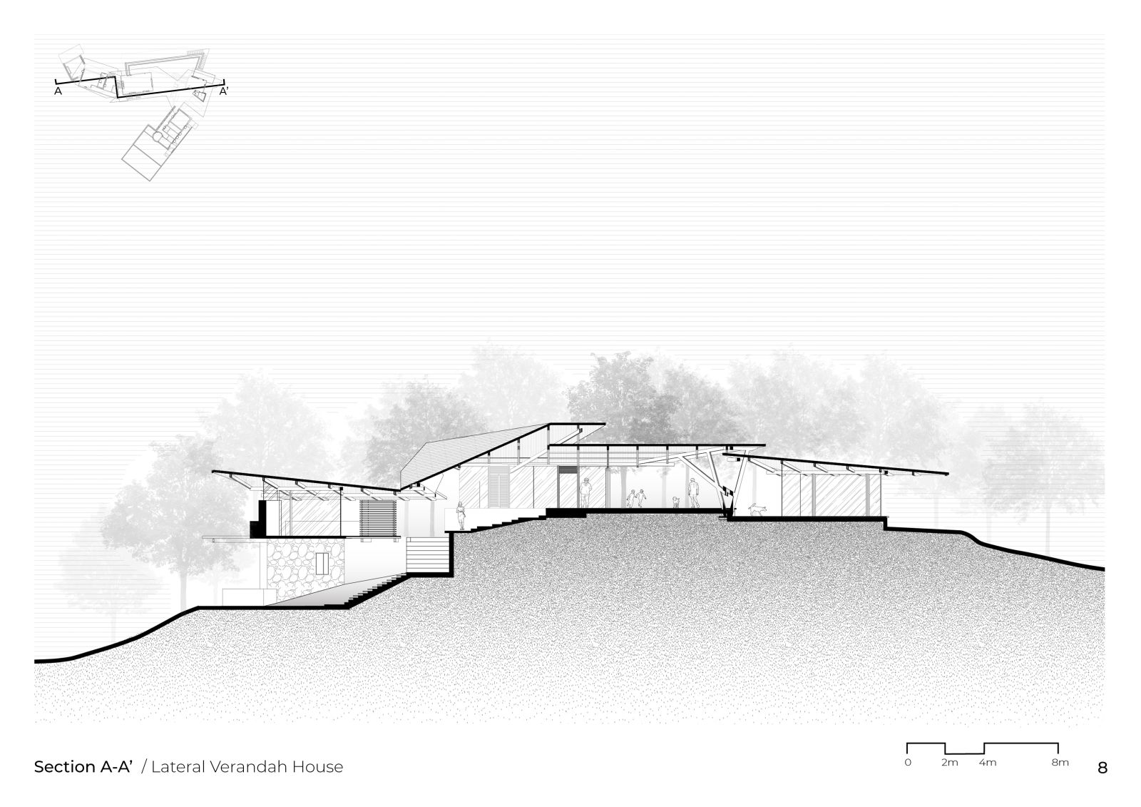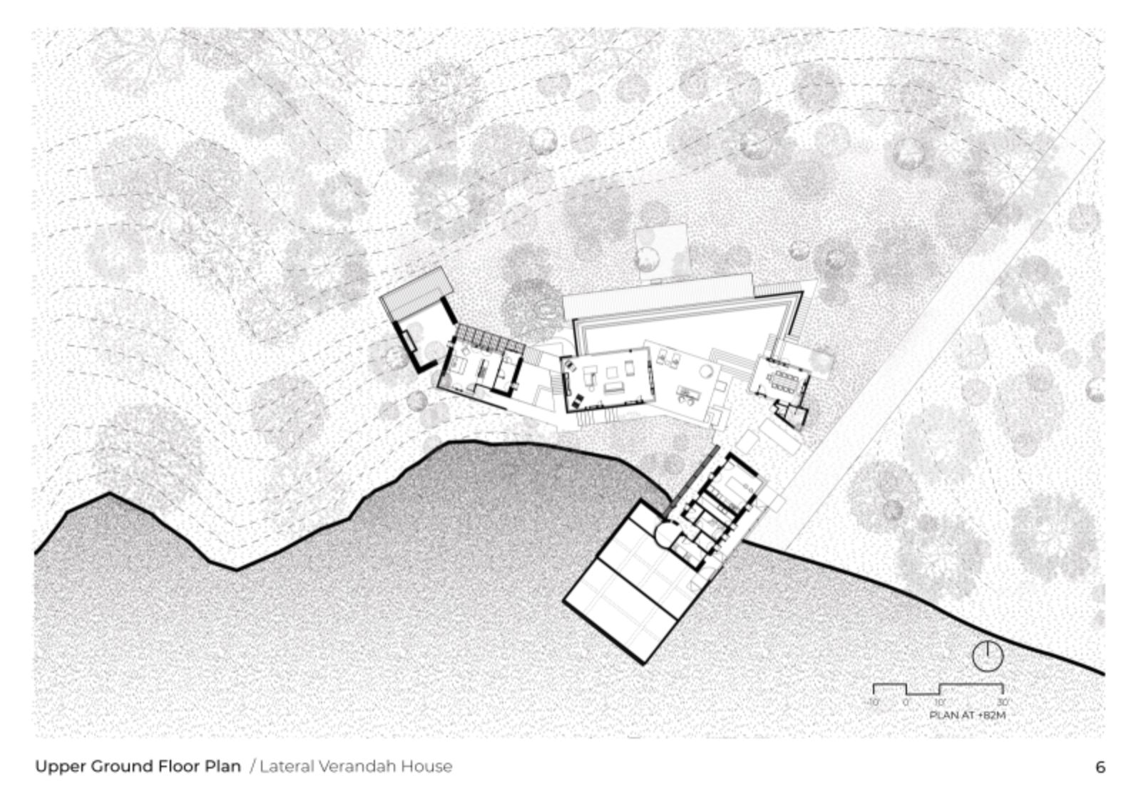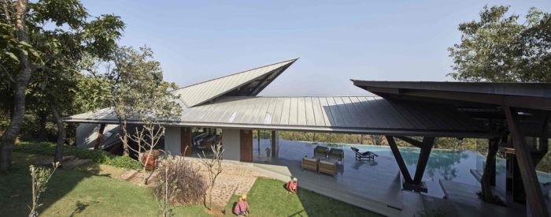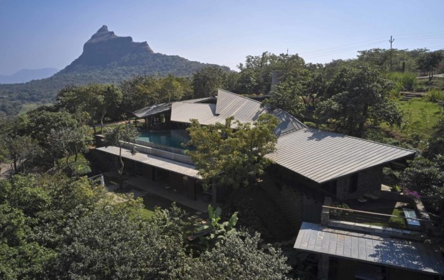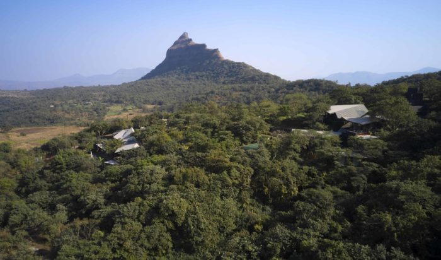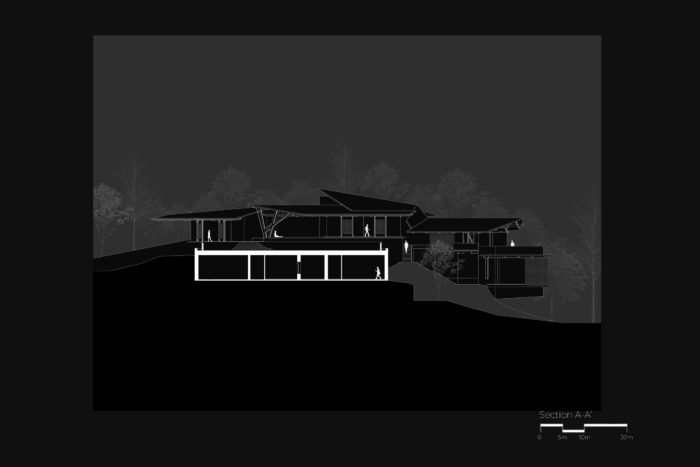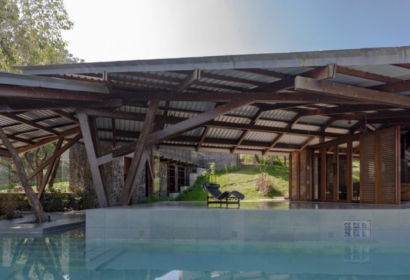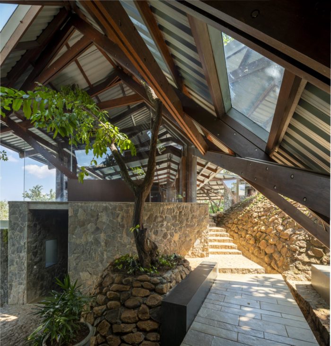Lateral Verandah House’s Concept
In many respects, the Lateral Verandah House is an intuitive development of the Three-Streams Home.
They share a common site but were constructed at different times despite having been planned simultaneously. This House can be found lower down the steep, forested hillside.
Slopes are gentler here because the ravines that crossed and informed the House of Three Streams have left the site limits. Tung Fort, a hill fort in Pune, is located nearby to the East, and the area’s landscape is quite distinctive, all of which contribute to the prominence of a sense of “Place” in people’s minds.
Dense forestation and a unique climate can be attributed to the area’s proximity to the Pawna dam in the north and the low-lying hills in the south and west, contributing to the area’s characteristically turbulent wind patterns.
As a result of the accompanying wind, rain during the monsoon rarely descends in a vertical direction, making it an intense but gorgeous phenomenon. Two main floors comprise the House’s layout, with the top level housing the living quarters and the lower level housing the bedrooms and mechanical spaces.
The Lateral Verandah House’s roof rotates, moves, sidesteps, hovers, and enables the hill and the existing trees to pass through while still providing shelter and framing the near and far vistas, just as the stepping pedestal does. Due to how its flitched ceilings and structural “Trees” intertwine, it serves as a natural rest stop down the slope. The use of raw basalt walls grounds the plan.
These massive elements become part of the built environment because of their familiarity and historical use in all types of shelters, from the humble village house to massive forts. Instead of the usual awe at seeing a House, you get something more fleeting and yet more immediate.
There are references to the setting and the past at every turn. As one approaches the Lateral Verandah House, a cylinder emerges from the ground, evoking images of a fort’s bastions. Made and found blend, space and movement are unrestricted, much like a living thing that has seen its Homeostasis in Nature. The House’s layout does not allow for a recognizable entrance point or set boundaries.
Project Info:
Architect: Malik Architecture
Rajiv Shah
Tungi, Lonavala, India
2 Acres
12,883.32 sq. ft.
Completion 2022
Arjun Malik, Meghana Tipnis, Netramohan Changmai, Sundeep Sarangi
Bharath Ramamrutham, Edmund Summer
Strudcom Consultants Pvt., CE-N India Pvt Ltd, Global Engineering Services
S S Gangan
Vespl-Vora electric service
Coolair System, Daikin
Mungekar and Associates
Design Consultants, Taera Chowna
Unique Concrete Technology (UCT)
Epopsi Strumat (consultant)
VM Zinc, Epopsi Strumat (consultant)
Coolair System, Daikin
Mr. Raju Bhai
Vespl-Vora electric service
Connoisseur System, Astral Pools
Mr.Rajesh Parmar, Mr. Manoj Suthaar
