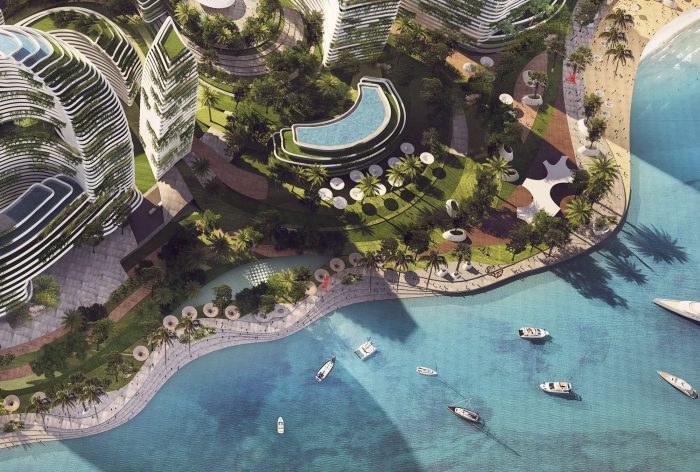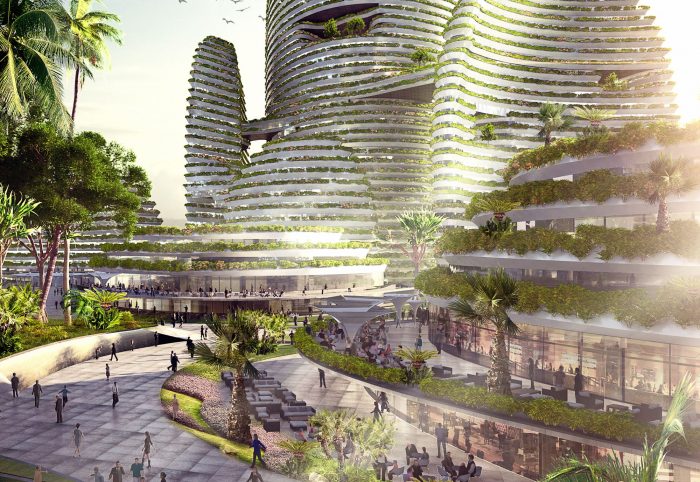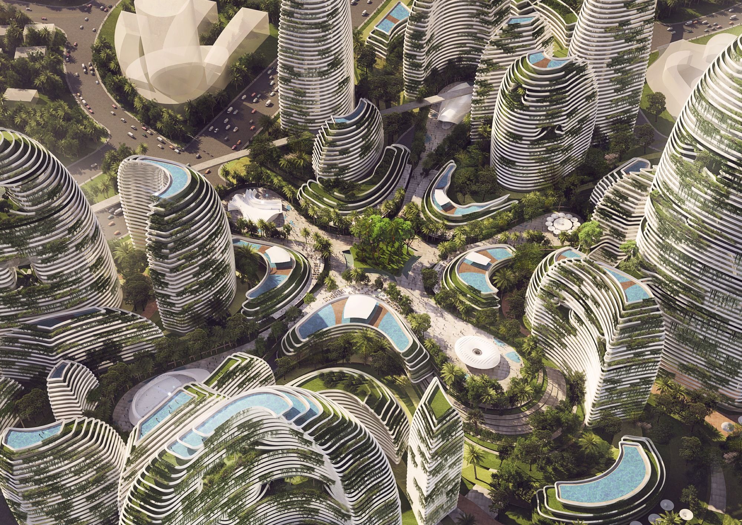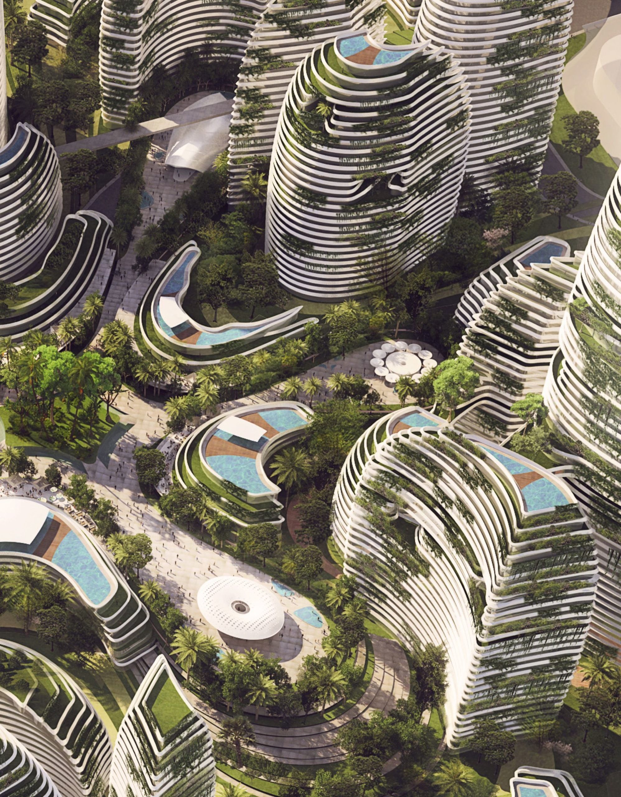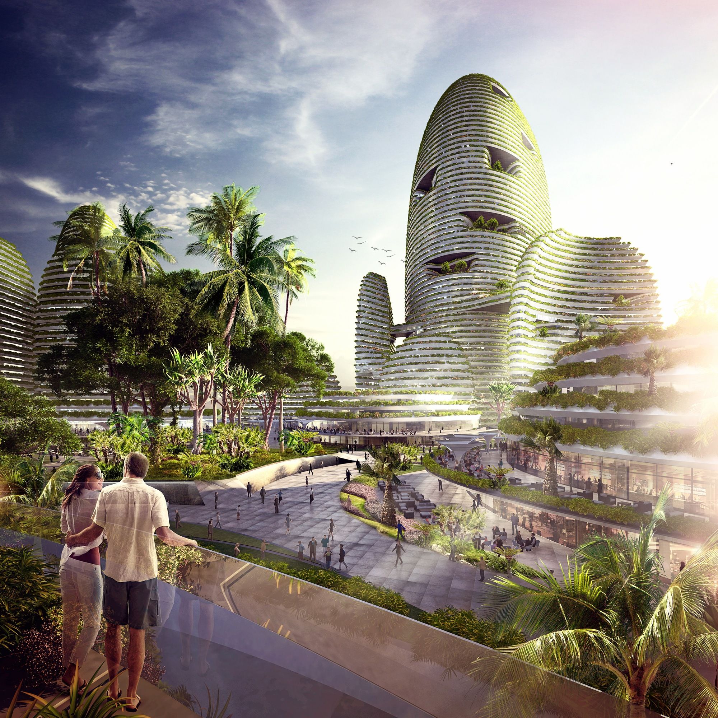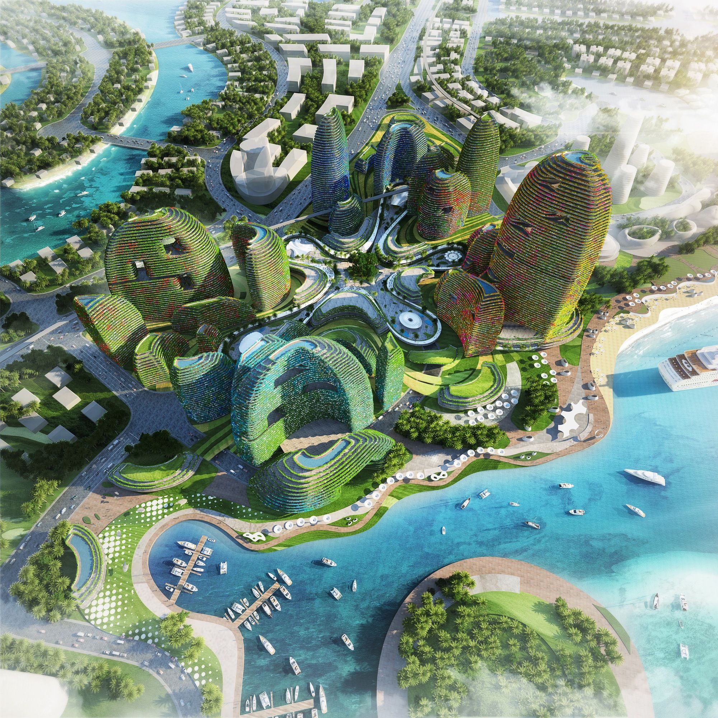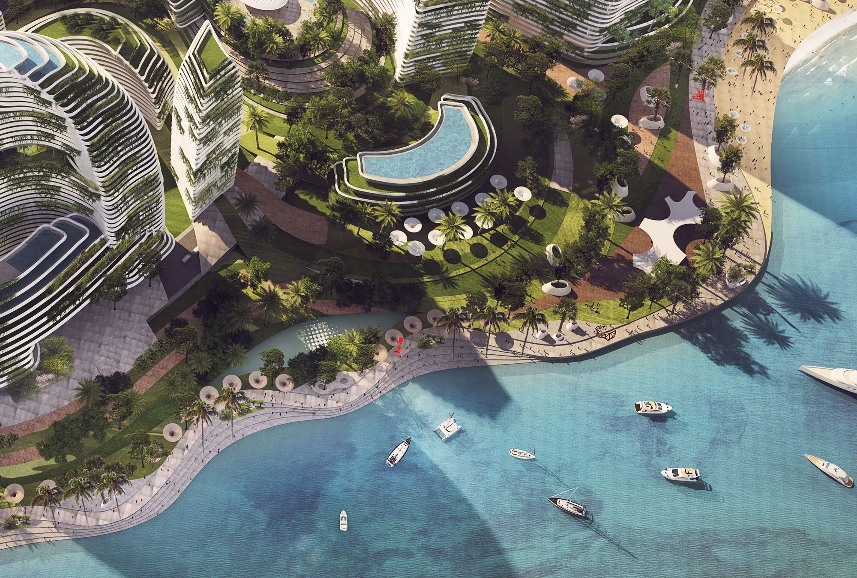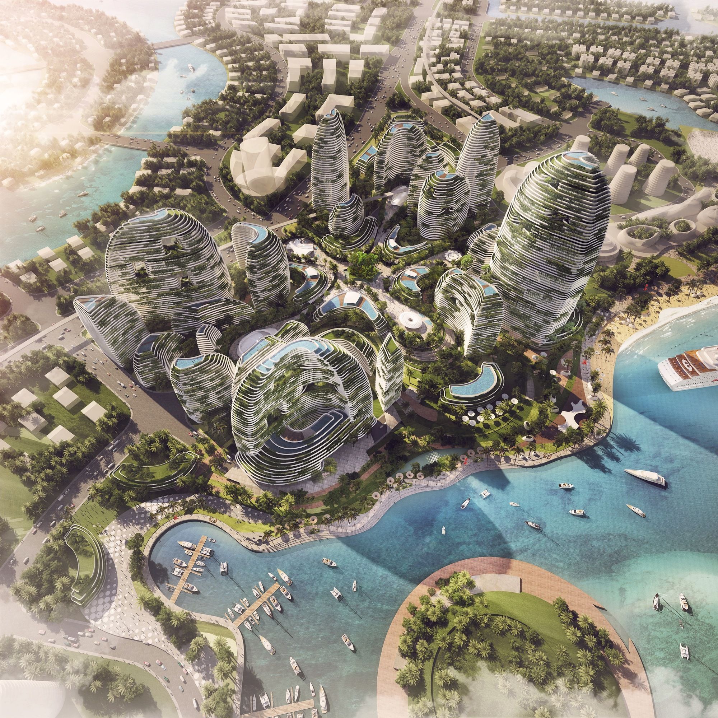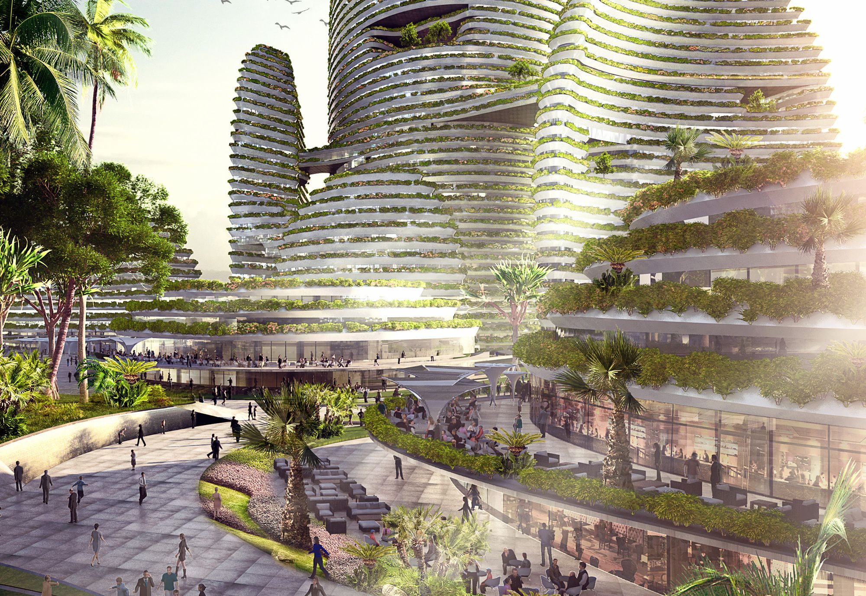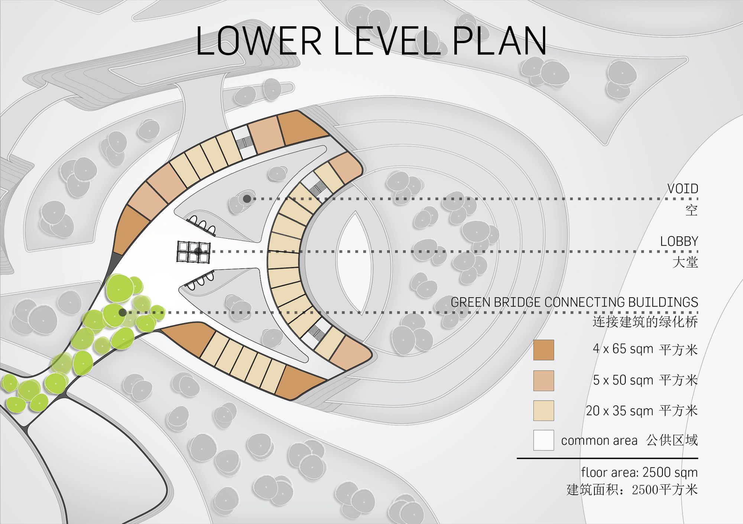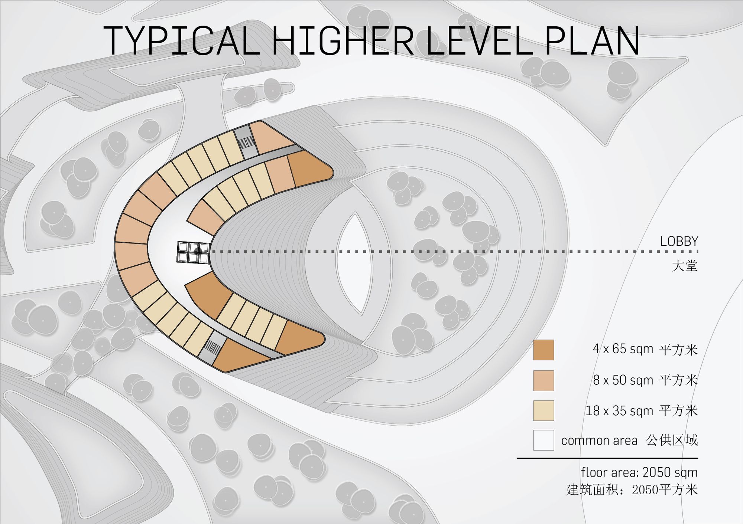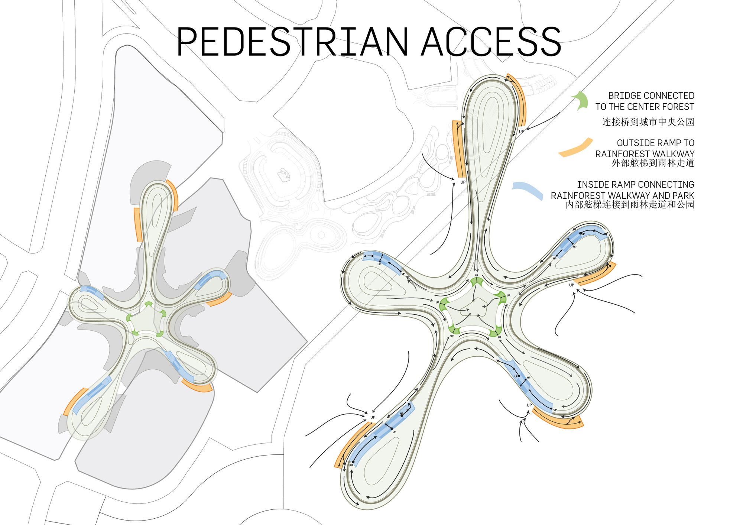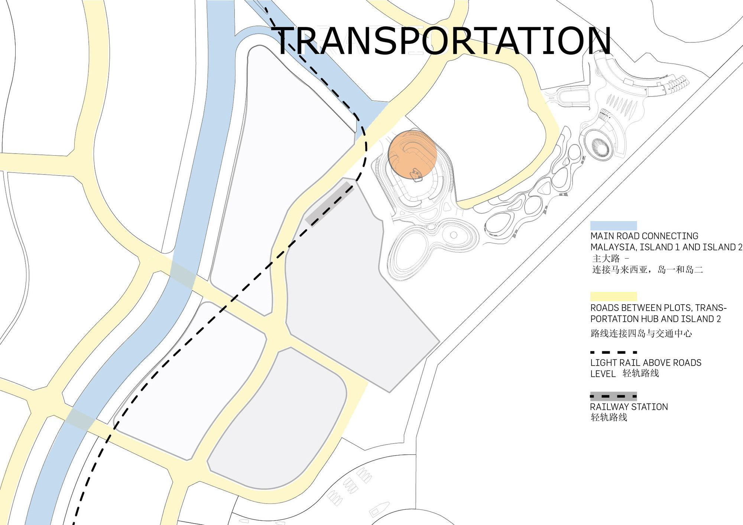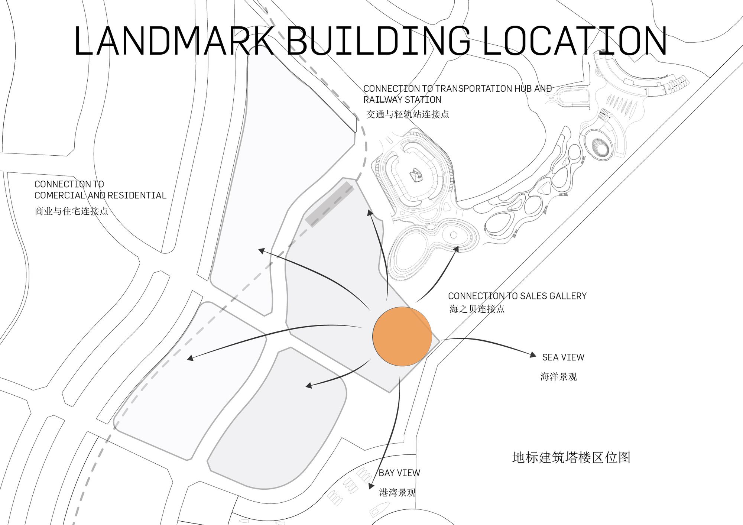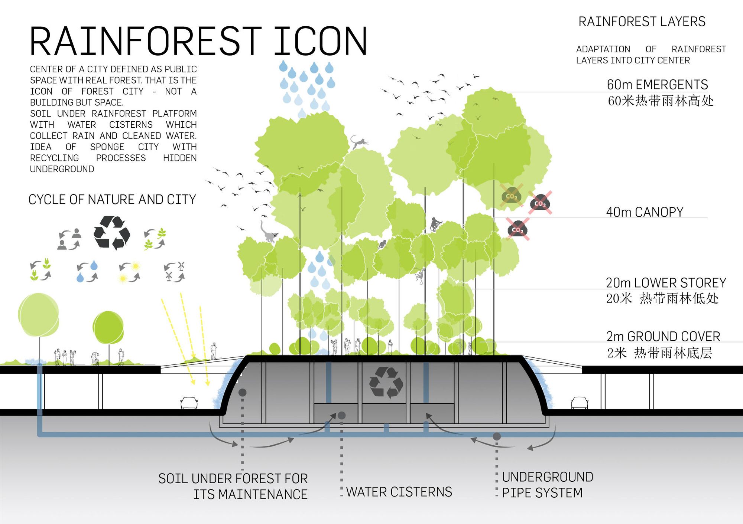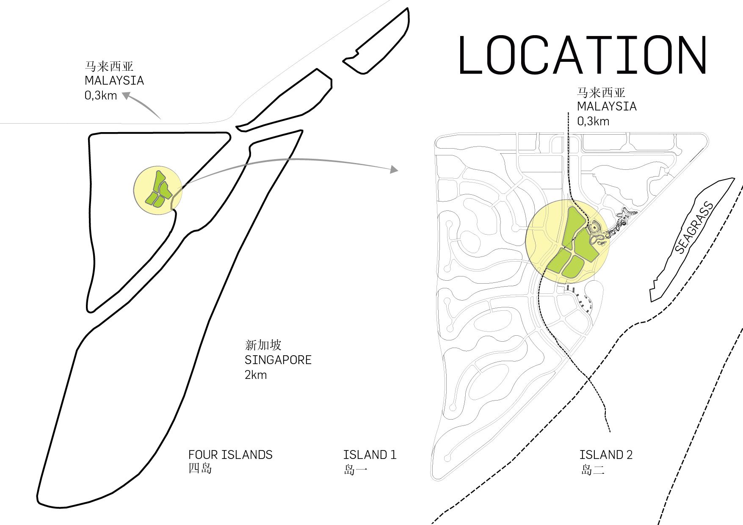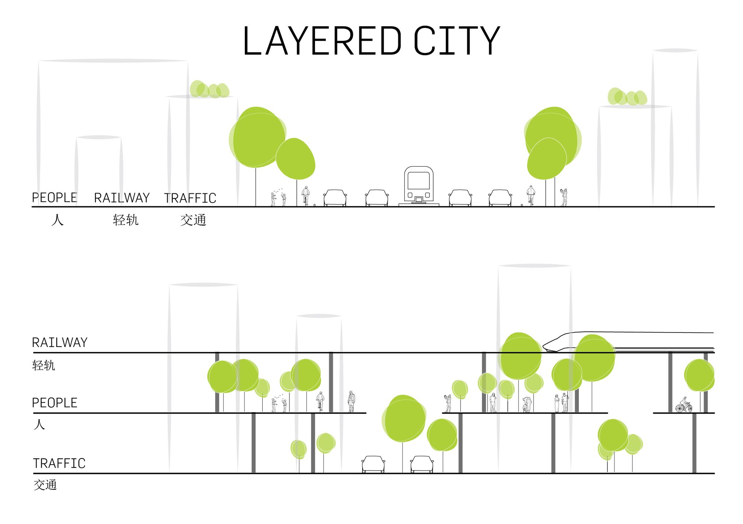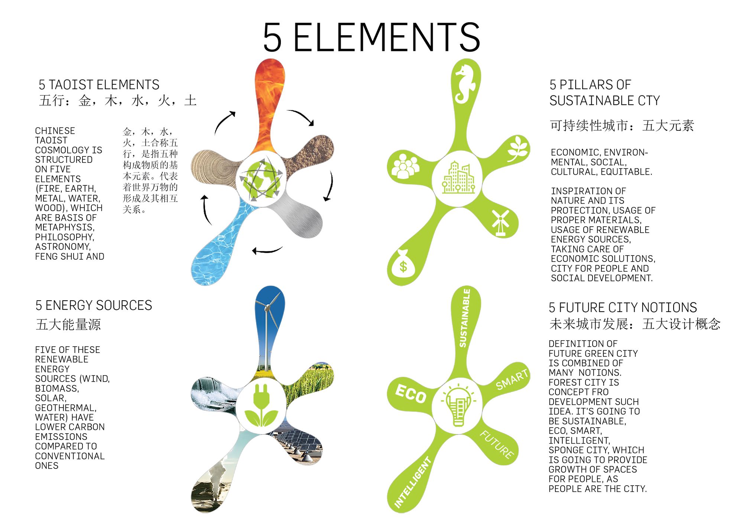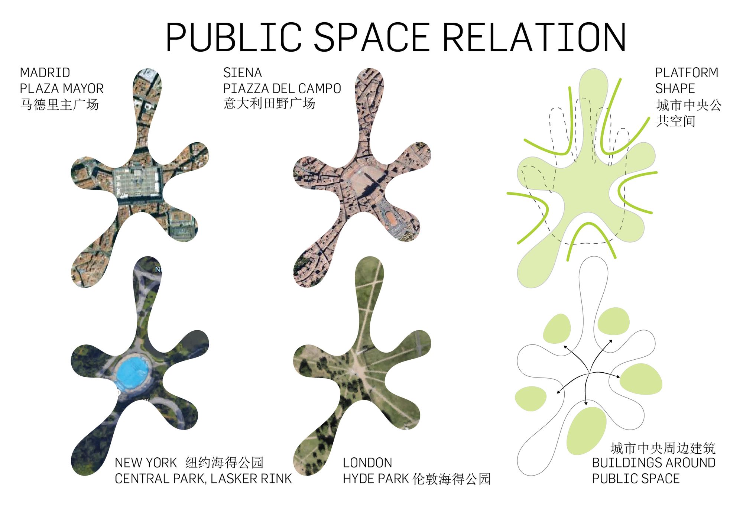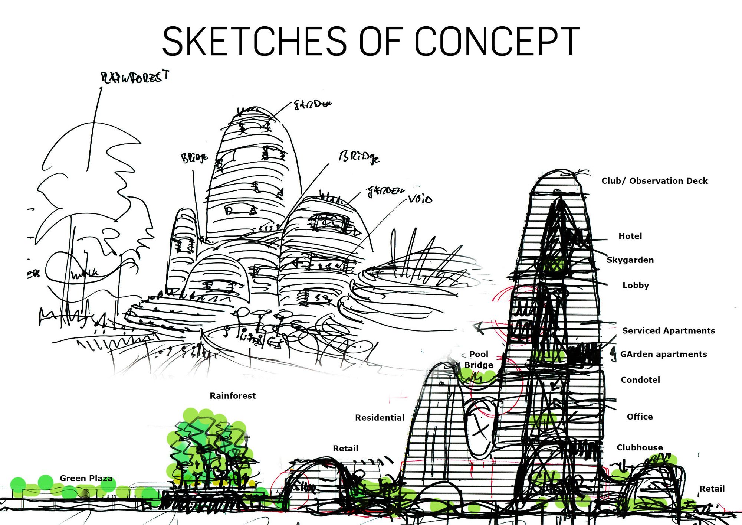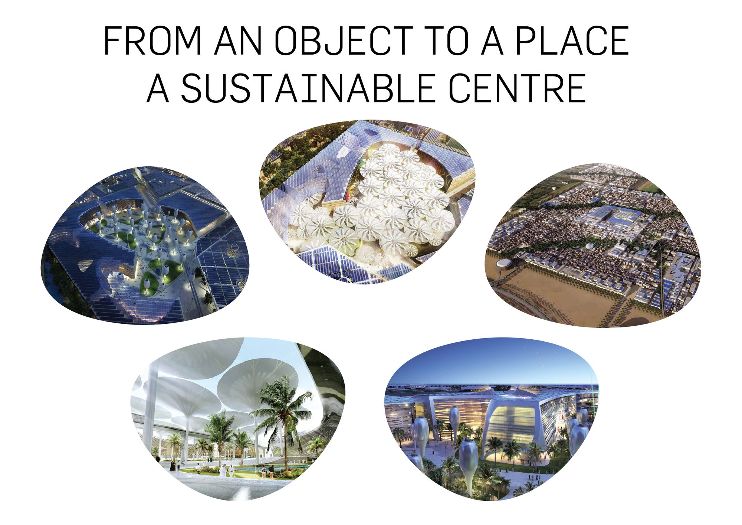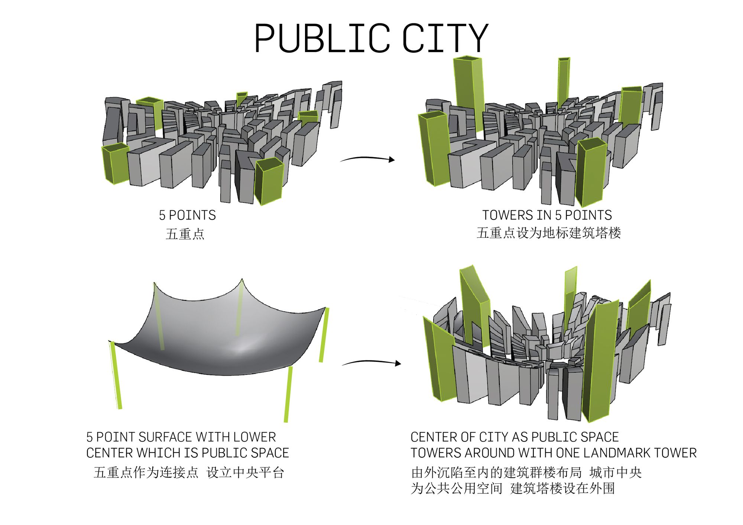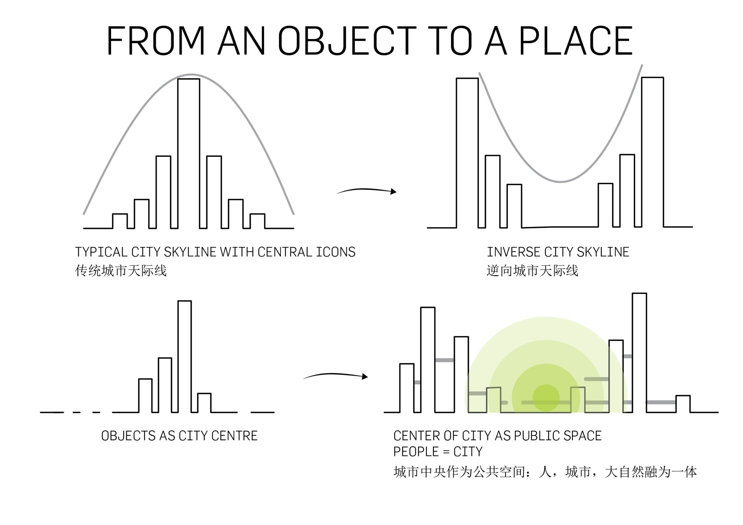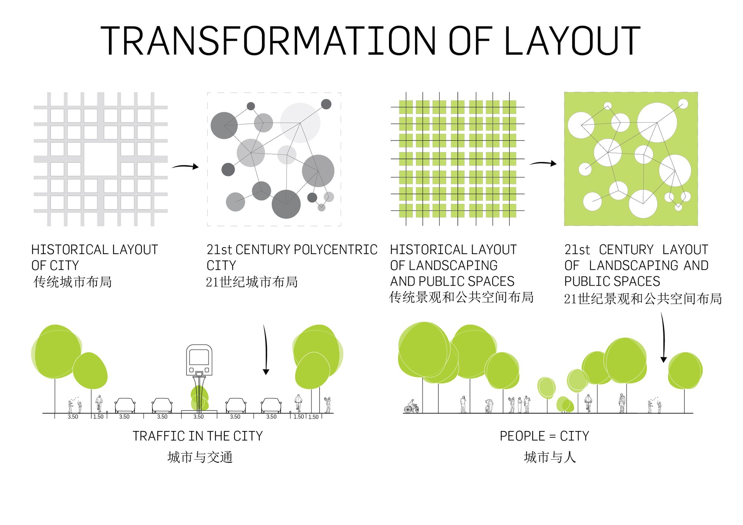Laboratory for Visionary Architecture (LAVA) has revealed their second-price-winning proposal for an international competition to design the masterplan of a green smart city in Southern Malaysia. The Forest City competition which was launched by Chinese developer Country Garden has attracted more than 500 entries and was won by Sasaki Associates. The city covers an area of 240,000m2 of Malaysian reclaimed land, close to the shore of Singapore, and is planned to house 700,000 citizens.
The concept behind LAVA’s green futuristic city has been revealed by the director of LAVA Chris Bosse: “Skylines across the world look the same—usually a couple of iconic towers in the center surrounded by lots of lesser quality buildings, which all resemble each other,” said Chris Bosse. “Here we have designed an inverse city skyline where the icon of the city is a public space, not an object/building. Our central space is a Rainforest Valley and demonstrates the equation: PEOPLE = CITY. From an object to a place.” The concept is clearly reflected in the rendered images of the city released by LAVA, where the five-fingered Rainforest Valley can be seen in the center of the city, surrounded by a waterfall which is to be filled by rainwater. The five fingers represent the Five Elements of Chinese Taoism: wood, fire, earth, metal, and water, as well as LAVA’s five pillars of sustainability: economic, environmental, social, cultural, and equity. According to the designers, the valley is “a visual reminder of the city as a three-dimensional ecosystem.” The Valley is surrounded by buildings that lower in height the closer they get to the center, and they are mostly covered by roof gardens. Among those buildings is a landmark tower with flexible floor plans which include serviced apartments, hotels, and commercial zones.
he city follows a pedestrian-friendly “Layered-City” concept, where the pedestrian walkways, railways, and motor vehicle roads are separated, with the motor vehicle roads being underground, the pedestrian walkways on the ground, and the railways above them. The city is also designed to operate in a closed-loop system which employs recycling and outflow reduction techniques. Renewable resources shall be used for energy generation and local materials for building construction.
Bitscapes
Bitscapes
Bitscapes
Bitscapes
lava
Bitscapes
Bitscapes
lava
lava
lava
lava
lava
lava
lava
lava
lava
lava
lava
lava
lava
lava
lava
lava
lava


