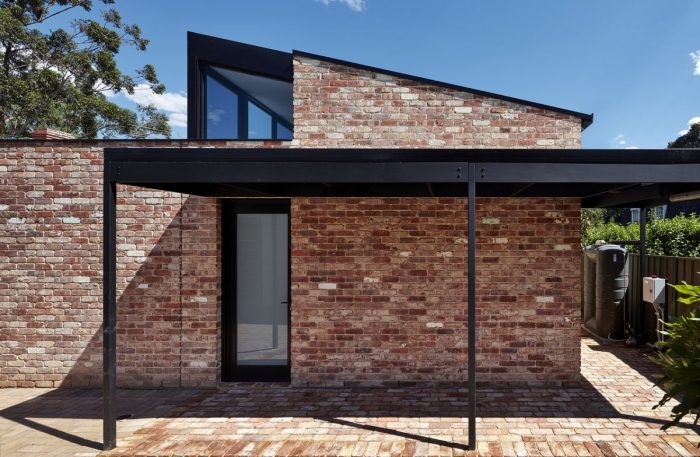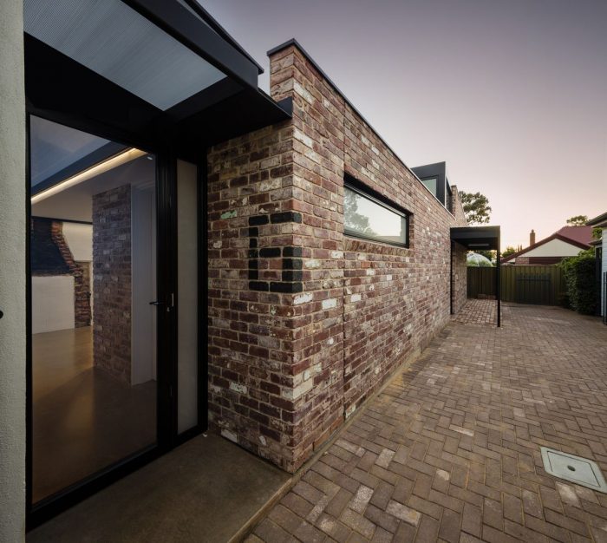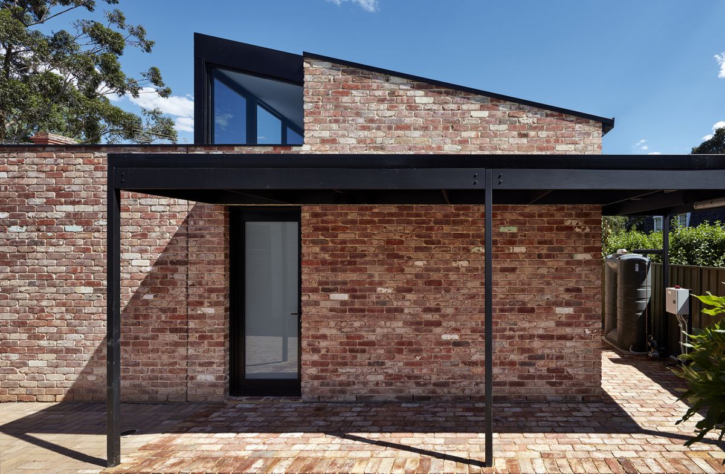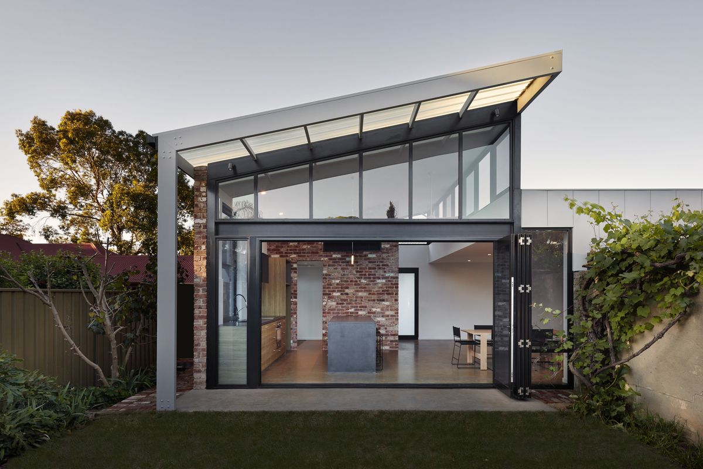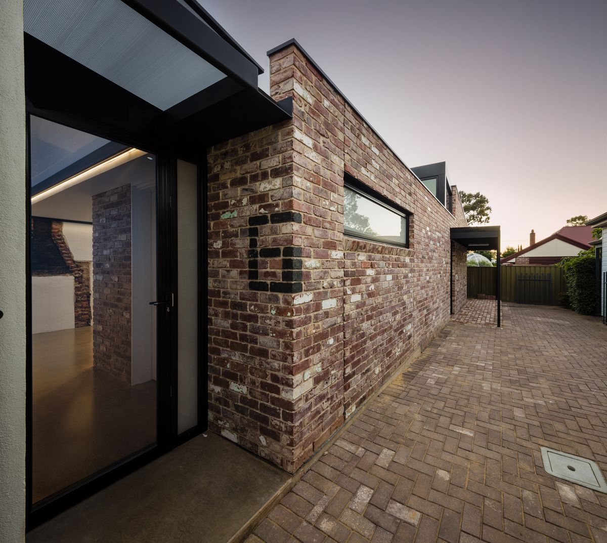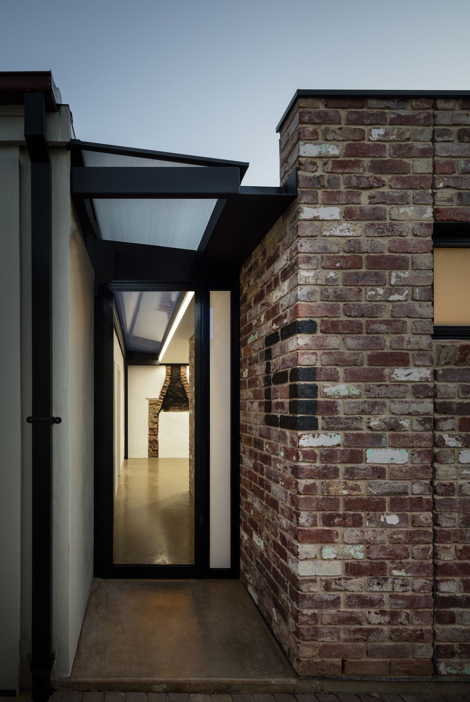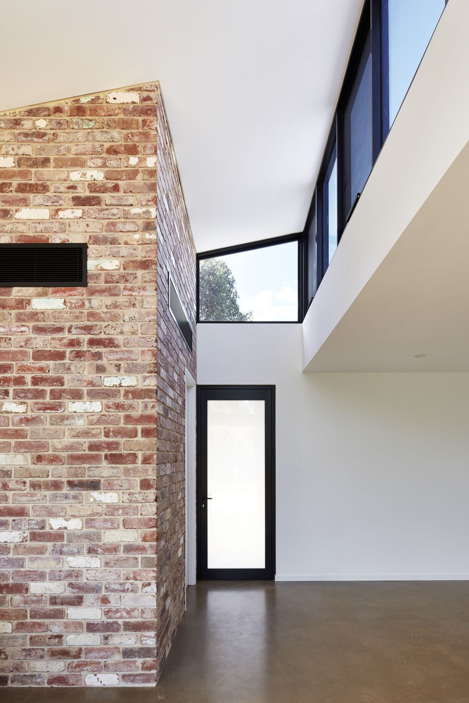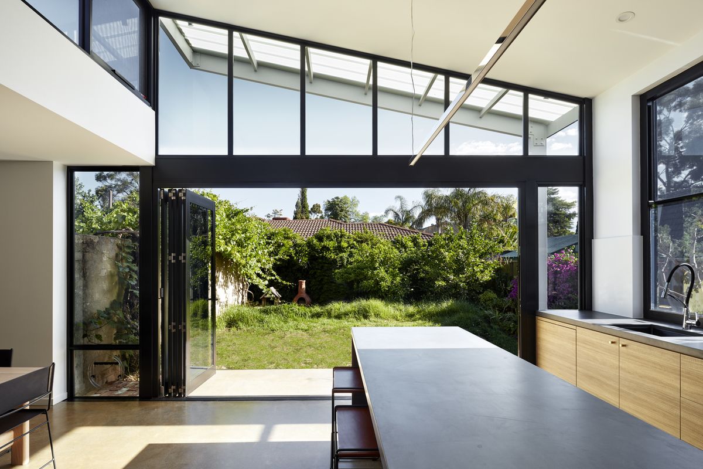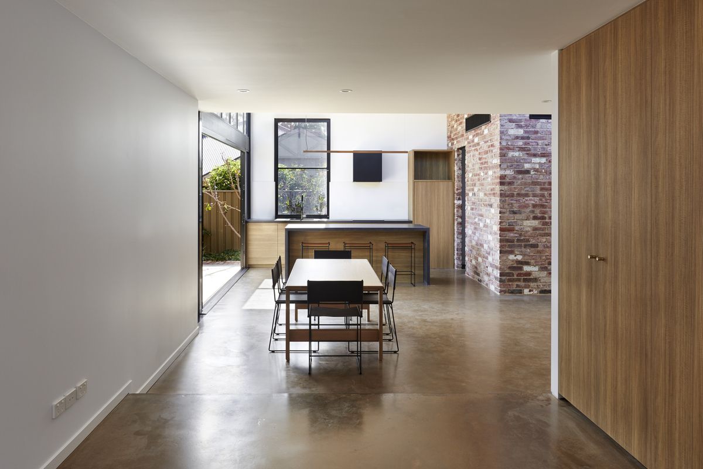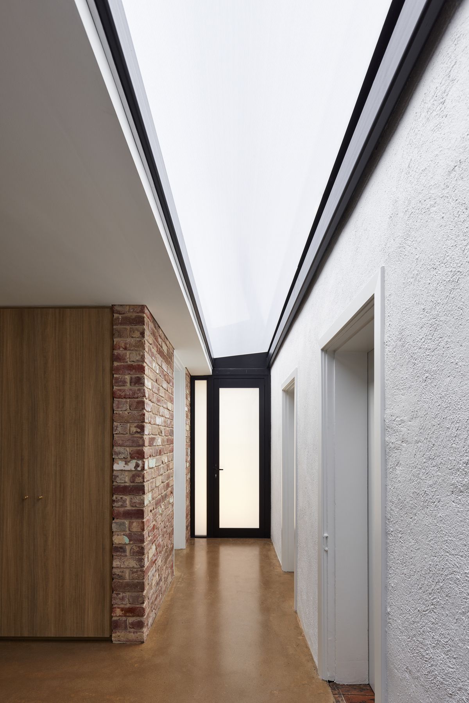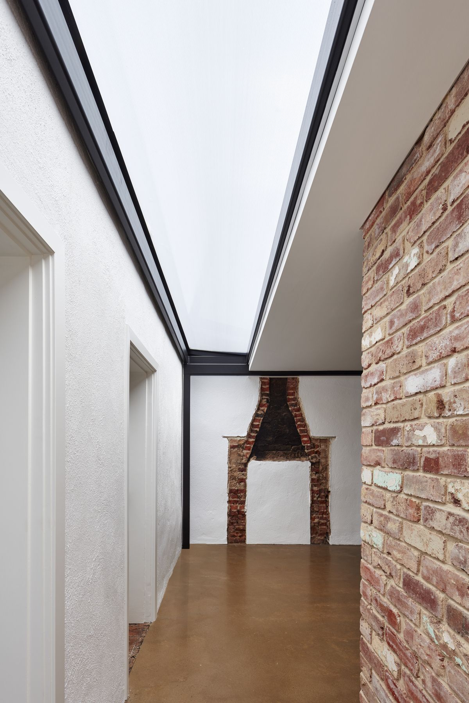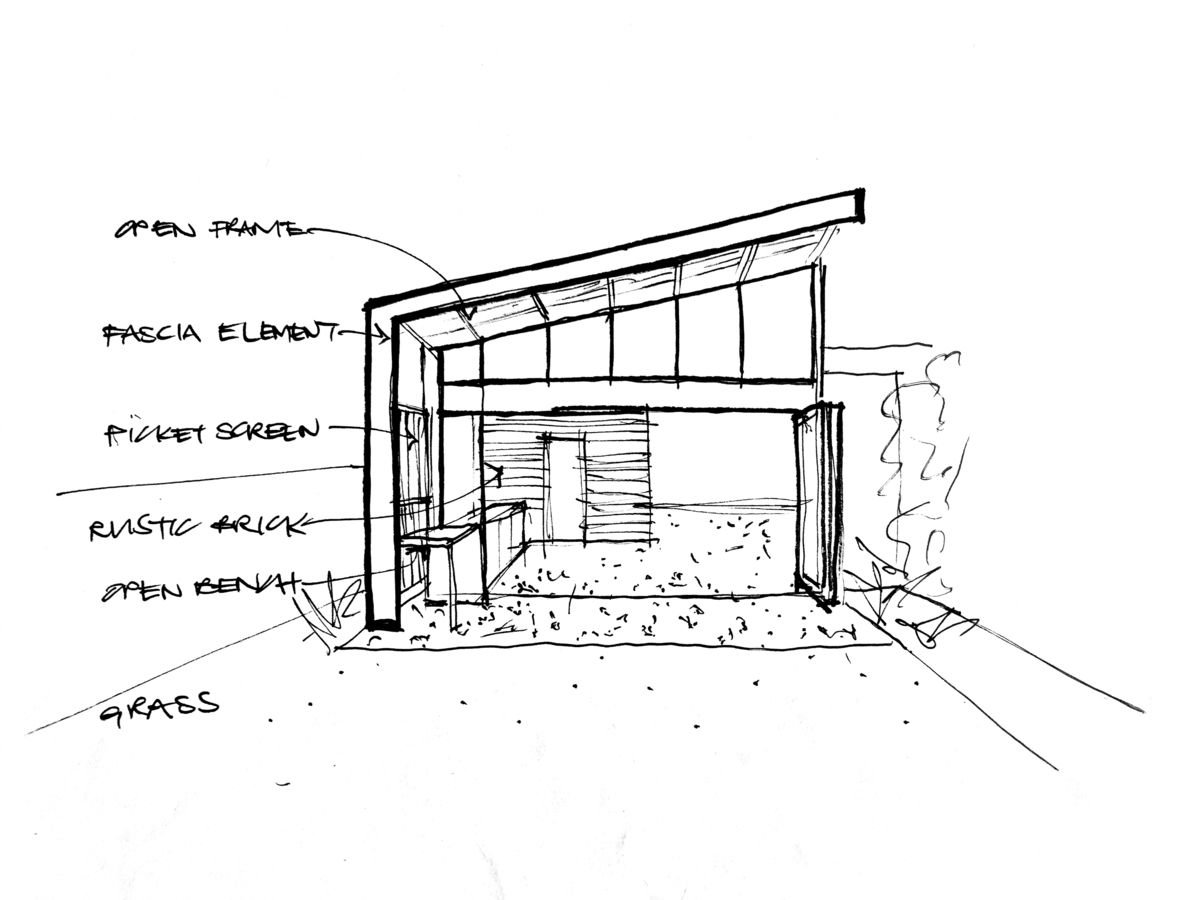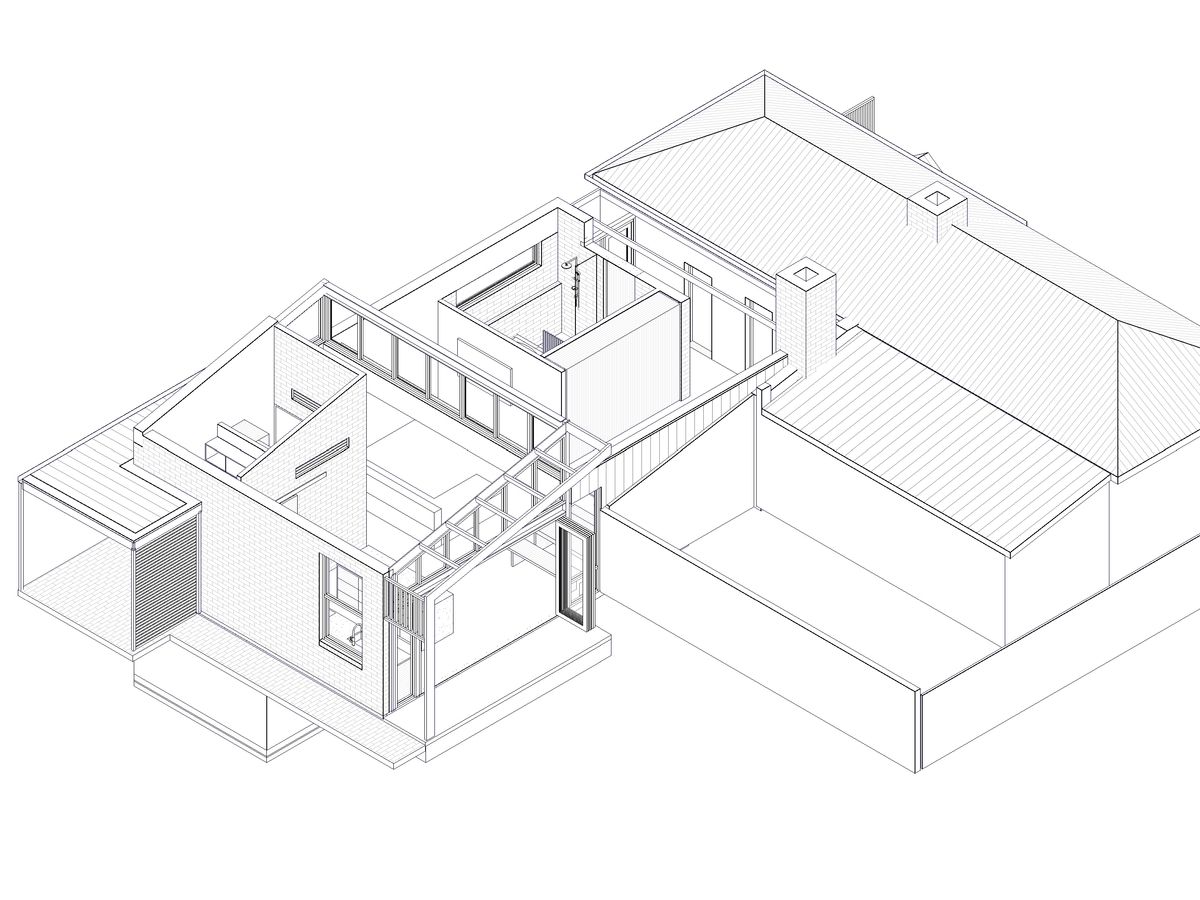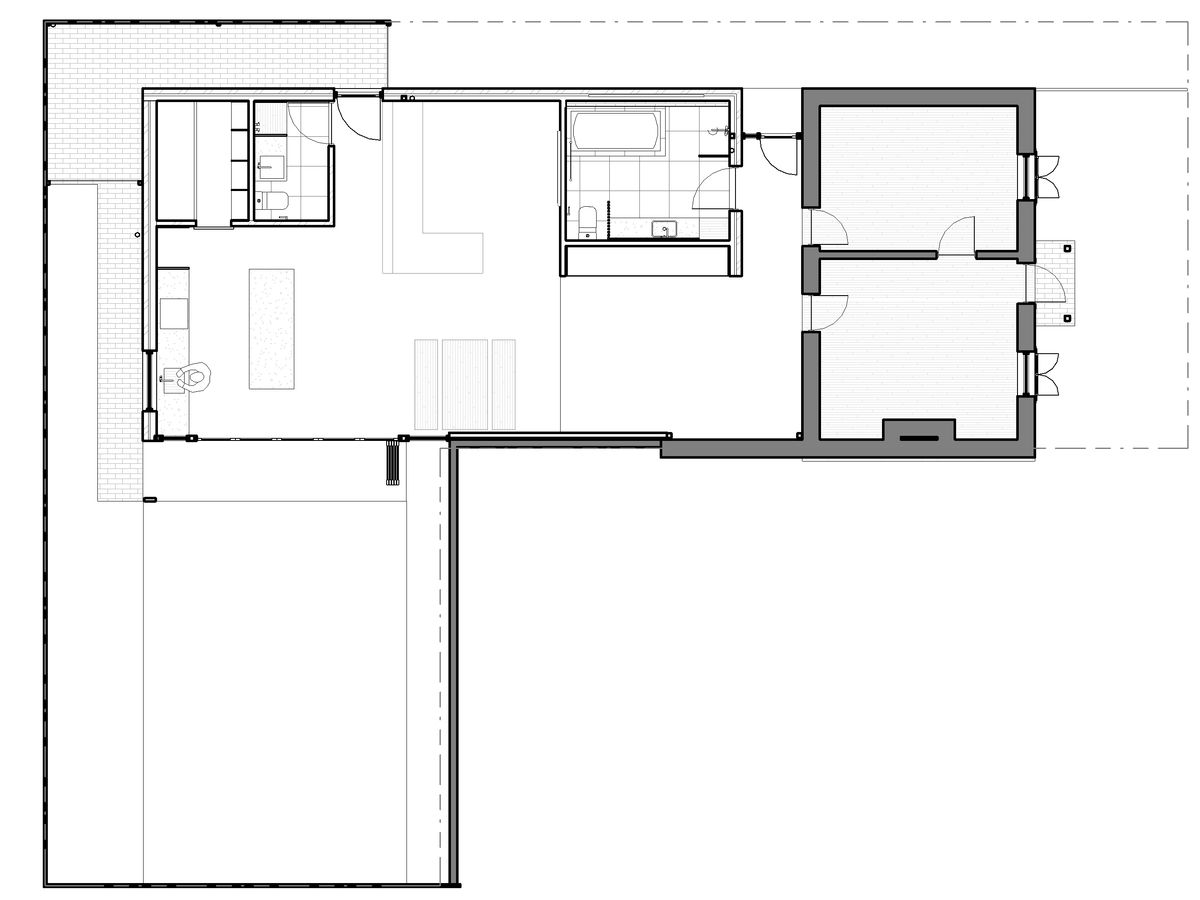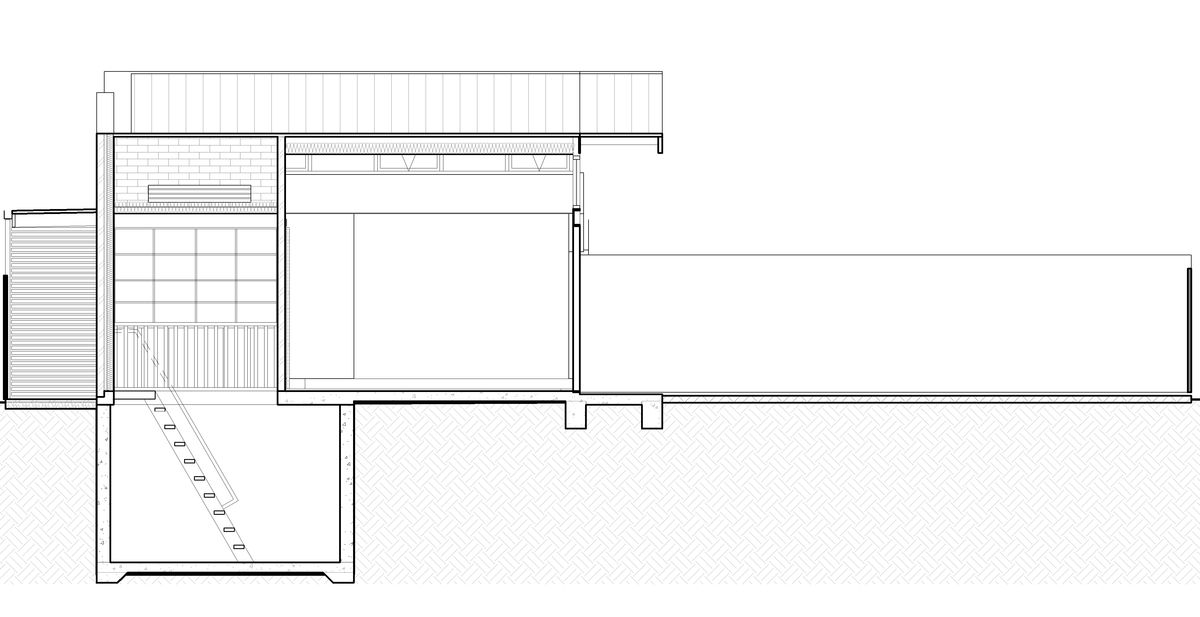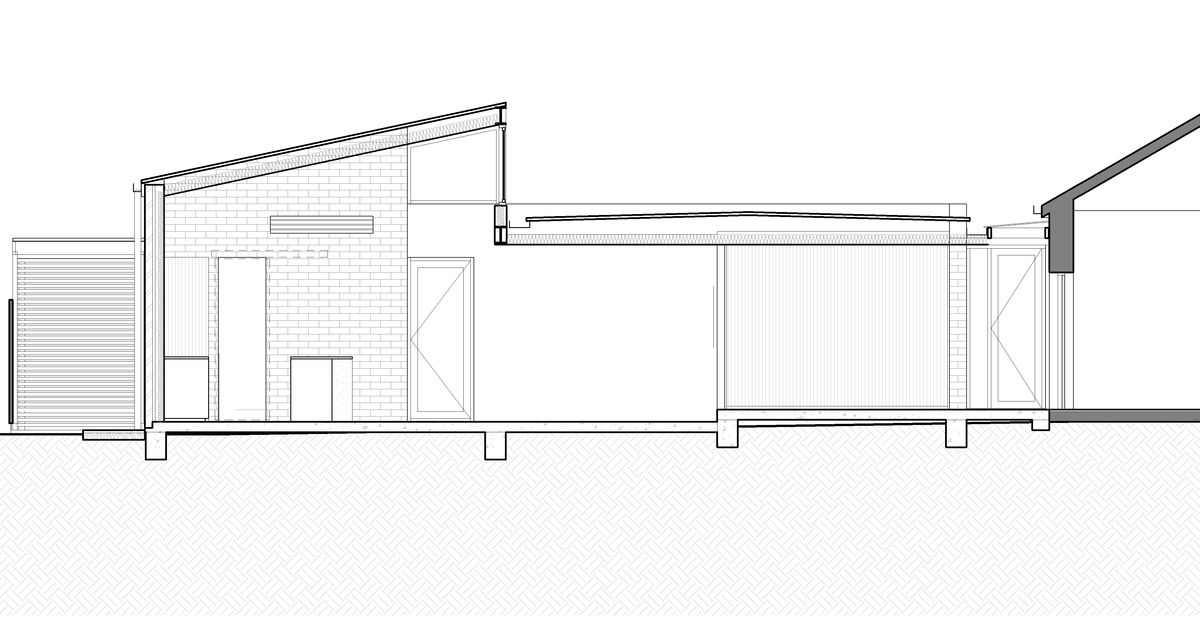LBK designed by Ply Architecture, A modern, light-filled extension to the rear of a quaint heritage listed cottage, set in a narrow, leafy suburban laneway. The major driving factor was to replicate the mass and scale of the existing cottage to create the rear living area, with a flat, low scale, minimalist link between the two.
In LBK, the rear living area opens to high-level sky views and a seamless transition between interior and exterior, where the existing yard aspect has been reoriented from west to south. Careful consideration of junctions between existing and new elements has allowed for clear definition yet still creates harmony between modern and heritage aesthetics.
Project Info:
Architects: Ply Architecture
Location: Adelaide, Australia
Area: 110.0 m2
Project Year: 2018
Photographs: Sam Noonan
Manufacturers: Danpal, Rylock, Dulux, New Age Veneers
Products: Skylight System Danpavault
Project Name: LBK
Photography By Sam Noonan
Photography By Sam Noonan
Photography By Sam Noonan
Photography By Sam Noonan
Photography By Sam Noonan
Photography By Sam Noonan
Photography By Sam Noonan
Photography By Sam Noonan
Photography By Sam Noonan
Photography By Sam Noonan
Sketch
Axonometric
Plan
Section 01
Section 02


