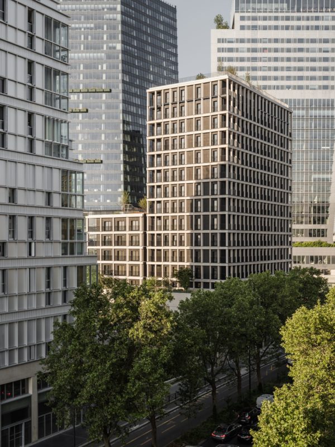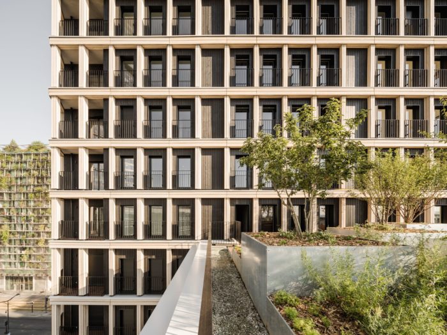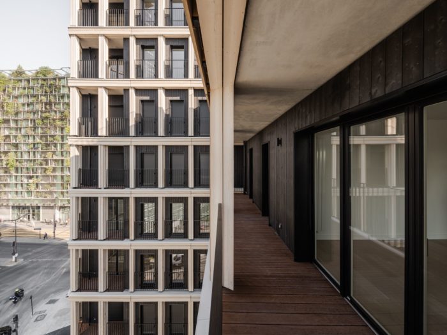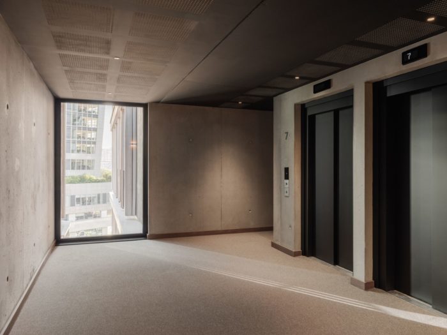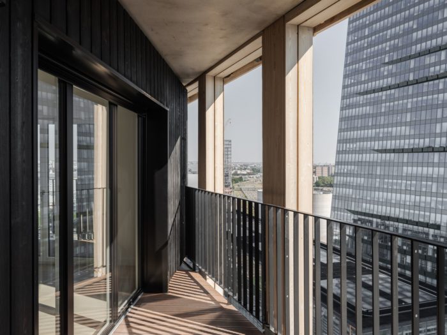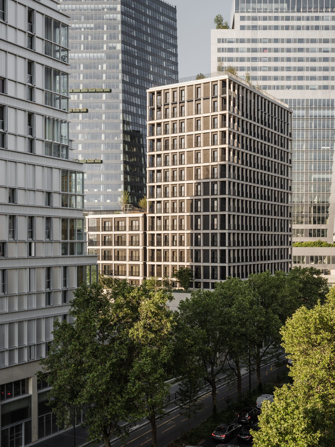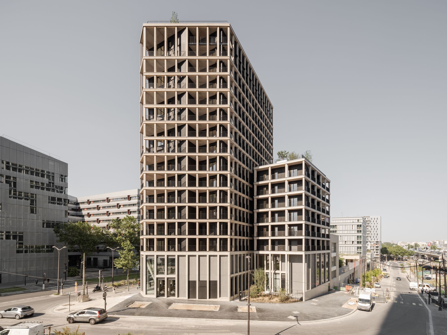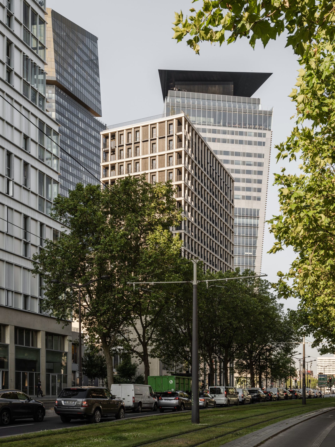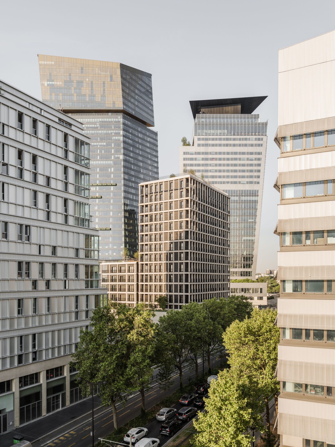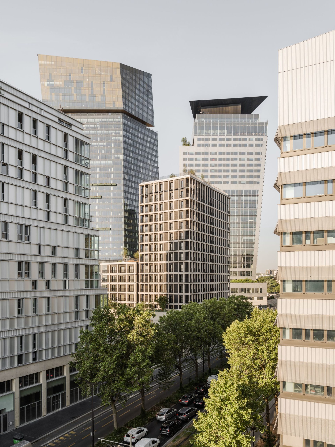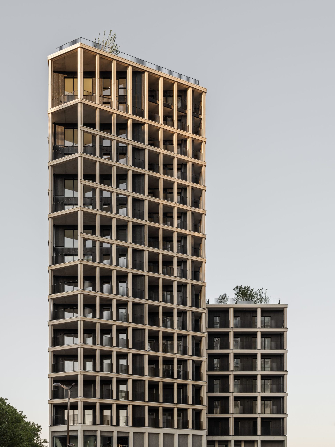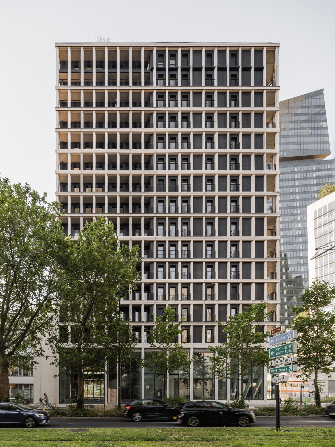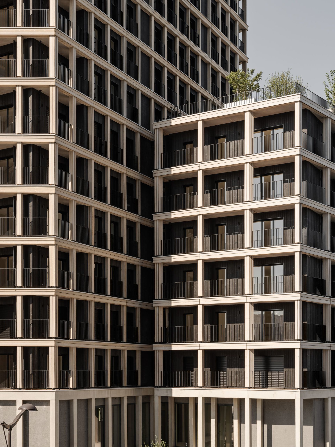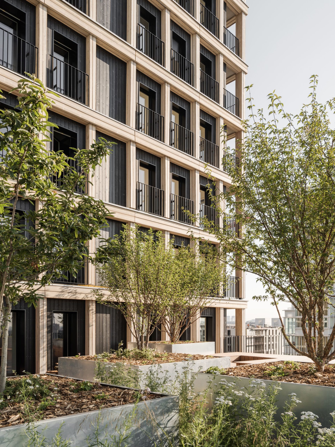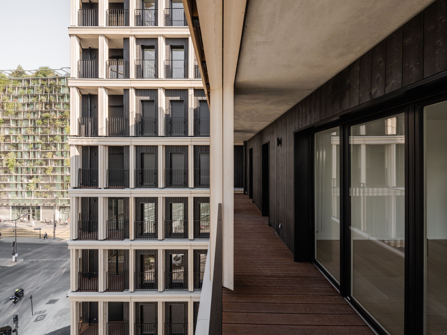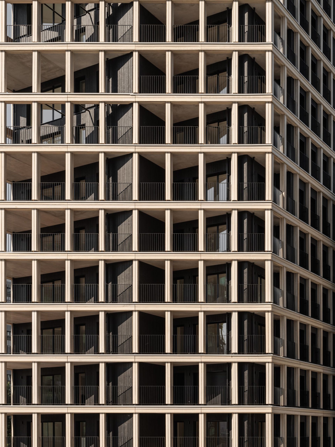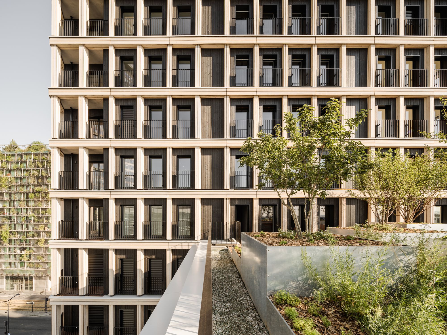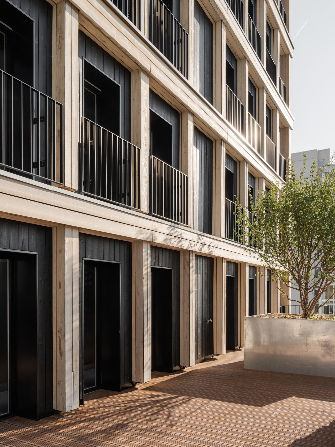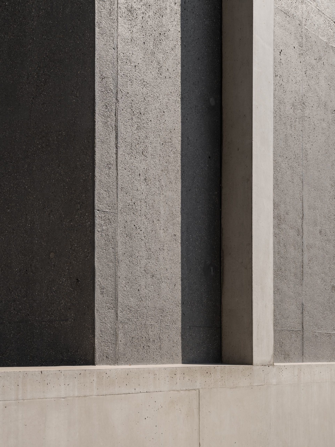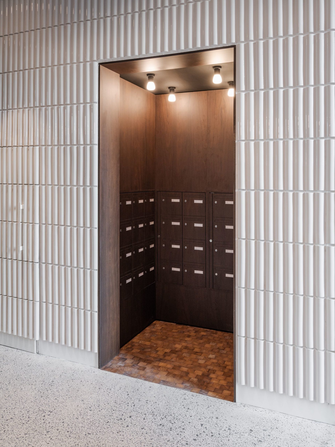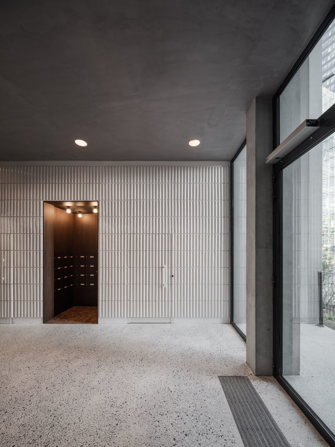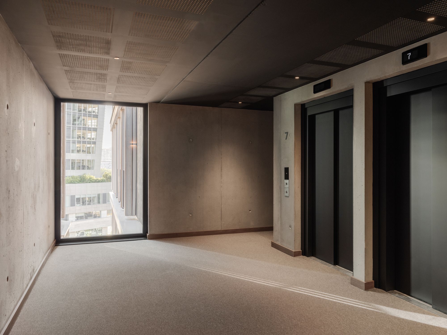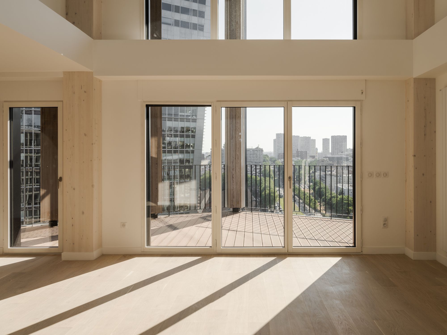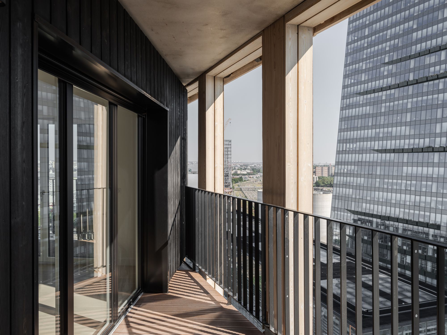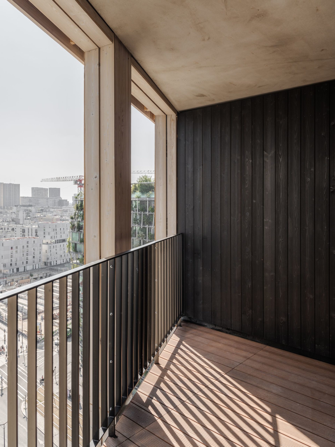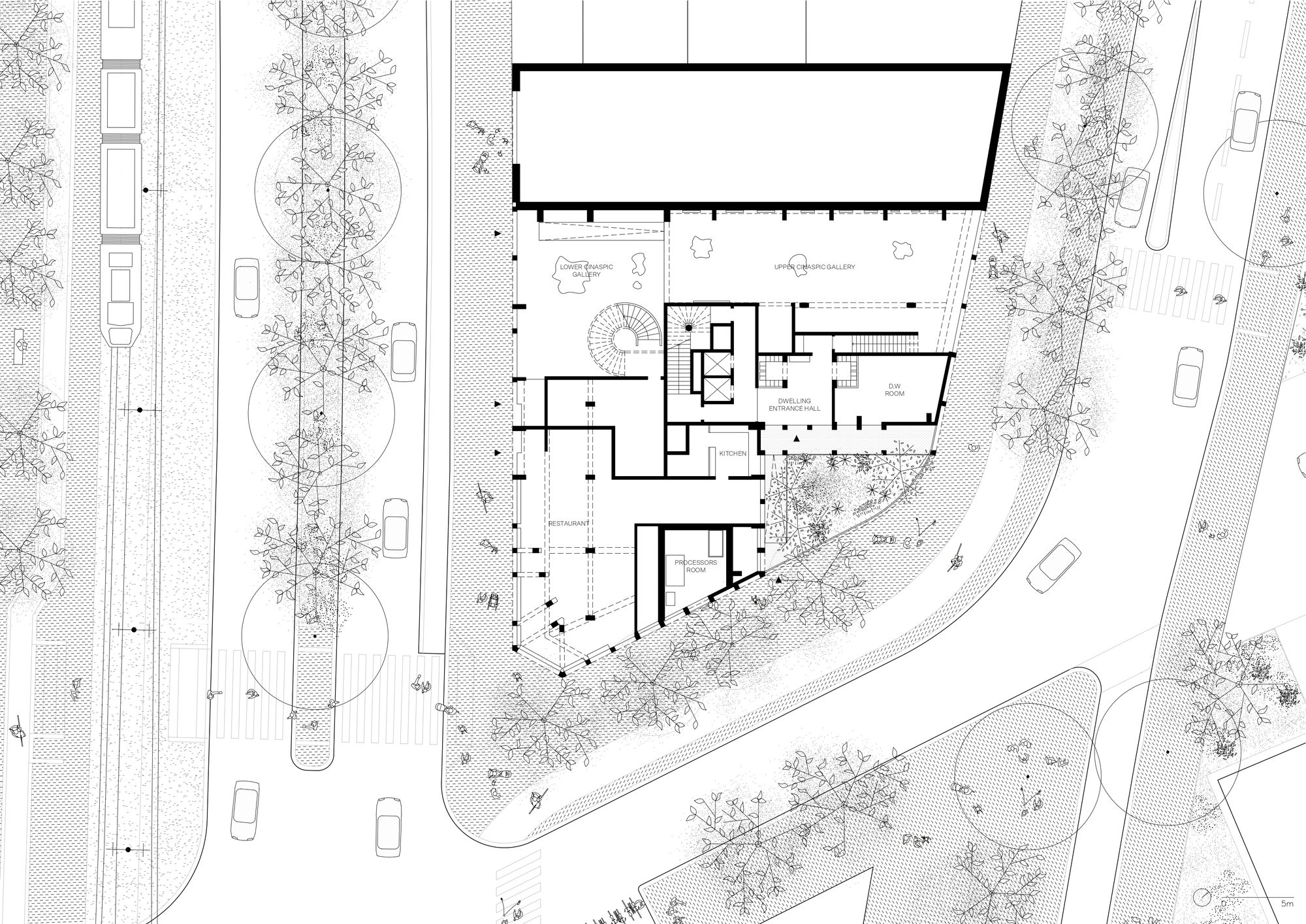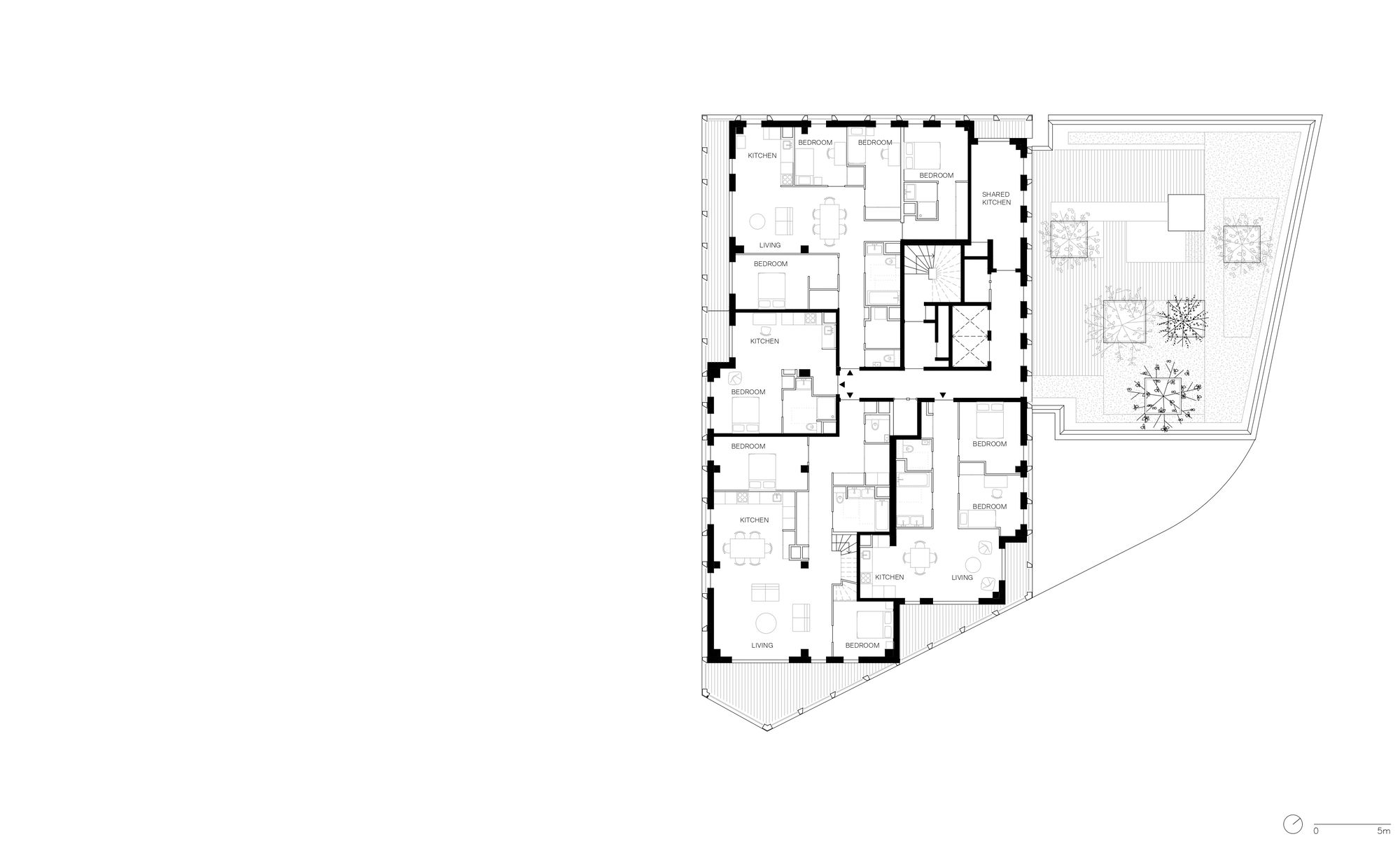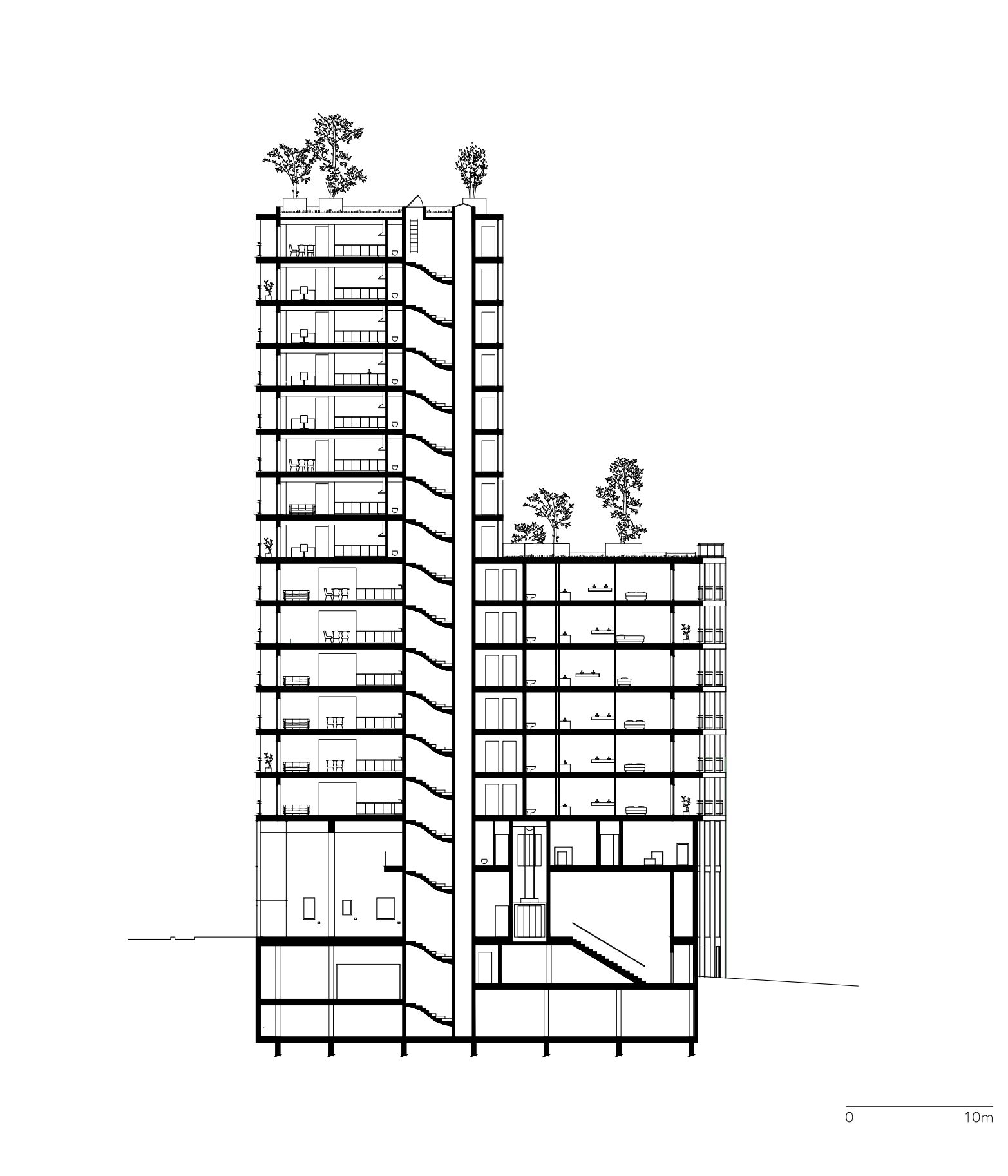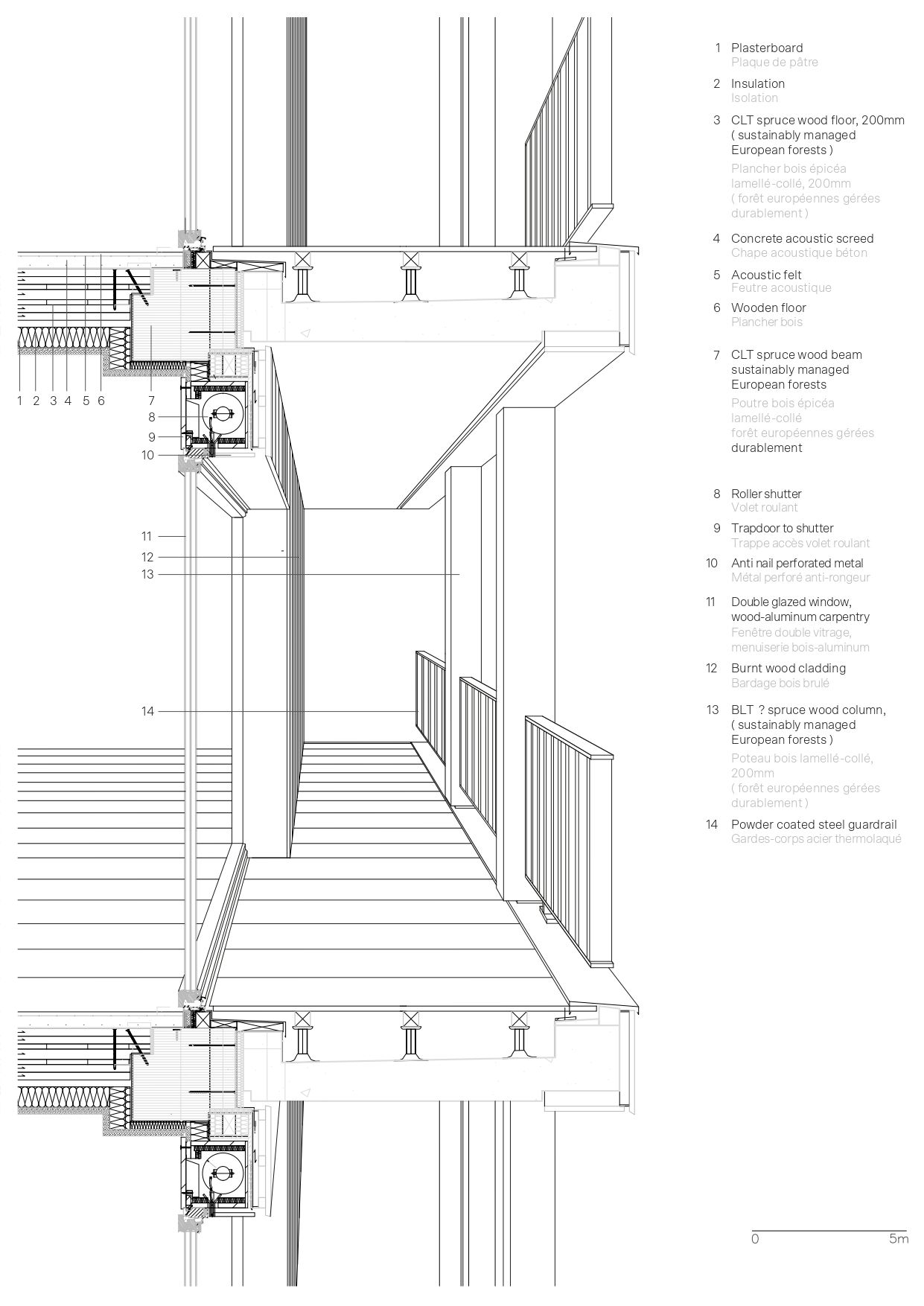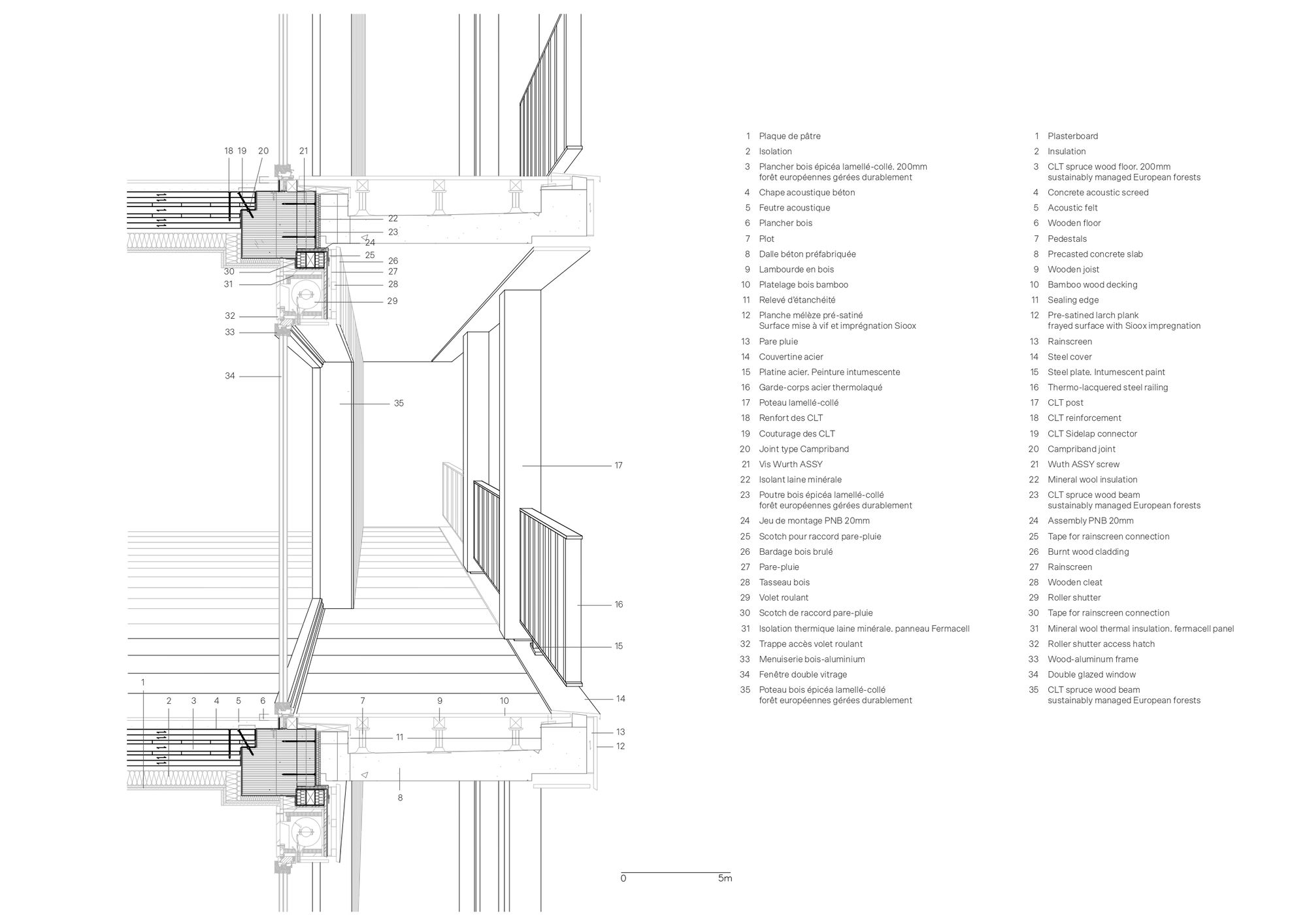Le Berlier: A Timber Tower Revolutionizing the Paris Architectural Landscape
Within Paris’ thirteenth arrondissement, Moreau Kusunoki, the architectural firm, has successfully finalized Le Berlier, a timber tower soaring to 50 meters. This tower serves as a residence, offering an array of amenities. Positioned at the crossroads of diverse urban influences, networks, and dimensions, the project seeks to strike a balance between innovation, monumentality, and the comforts of home. The novel residential complex articulates its structural framework through a façade grid adorned with charred and pre-weathered wood.
Le Berlier’s Concept Design
As explained by the architects, the concept for this ensemble derives from the notion of an ‘inhabited wall’ serving as a structural element that facilitates the shift from the densely developed urban surroundings to the private, inner spaces. The grid design establishes a rhythmic pattern, adding to the serene appearance of the complex. Proportions are influenced by the structural system, accentuating the vertical aspect of the composition. This aesthetic decision is intended to seamlessly integrate the tower into the proportional and height context of the neighboring structures, resulting in a cohesive urban visual.
On the ground floor, the see-through foundation of Le Berlier fosters connections with the street level, establishing a deliberate distinction from the more inward-focused inhabited wall above. This design leads to the creating of public areas that incorporate shared spaces, an art gallery, and a restaurant, effectively opening the building to the city. The Le Berlier spans over 7,300 square meters, providing space for 77 housing units, each complemented by a private outdoor area, in addition to the diverse amenities available on the lower levels.
The selection of materials for the Le Berlier was made to convey the cozy and peaceful character of the residential purpose, with the extended proportions aiding its harmonious integration into the urban surroundings. The use of charred and pre-weathered wood accentuates the facade’s grid structure. These design choices are mirrored in the arrangement of the residential units, where each unit connects to a private outdoor area. As per the architects, this approach enhances the bond between the interior and exterior, nature and the city, and private and public spaces, fostering an environment that adapts to the preferences of its residents and supports neighborhood development.
Moreau Kusunoki, a design firm with roots in France and Australia, has received the prestigious commission to create the Powerhouse Parramata, poised to become Sydney’s largest museum. This collaborative project, developed in partnership with the local practice Genton, is on track for its grand unveiling in early 2025. Furthermore, Moreau Kusunoki is the architectural mastermind behind the Pavilion of Sciences Po, an integral component of the “Cœur 2022” project for Sciences Po’s new urban campus in the heart of Paris.
Project Info:
Architects: Moreau Kusunoki
Year: 2023
Photographs: Maris Mezulis
client: Emerige
Structure, MEP: Edeis
Landscape: MOZ
Acoustic: Acoustb
Sustainability: Citae
AMO wood: Athlance
Security supervisor: BTP consultants
City: Paris
Country: France
©Maris Mezulis
©Maris Mezulis
©Maris Mezulis
©Maris Mezulis
©Maris Mezulis
©Maris Mezulis
©Maris Mezulis
©Maris Mezulis
©Maris Mezulis
©Maris Mezulis
©Maris Mezulis
©Maris Mezulis
©Maris Mezulis
©Maris Mezulis
©Maris Mezulis
©Maris Mezulis
©Maris Mezulis
©Maris Mezulis
©Maris Mezulis
©Maris Mezulis
Plan - ground floor.
Plan - second floor
Section
Balcony detail
Balcony detail


