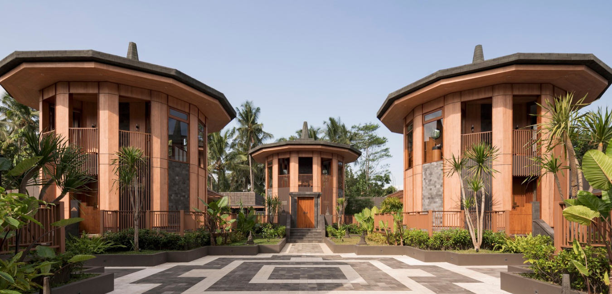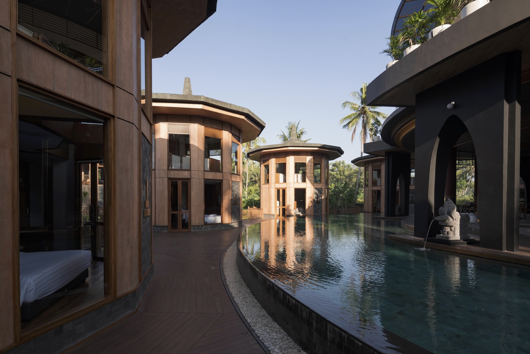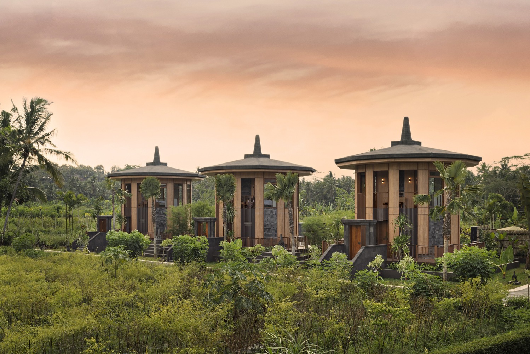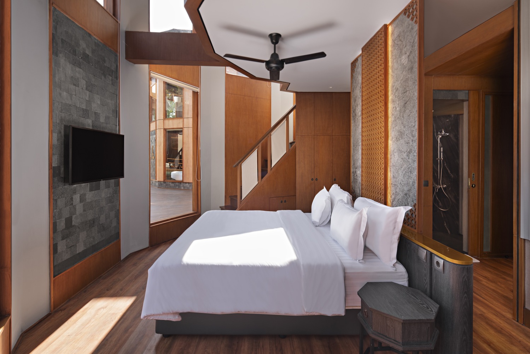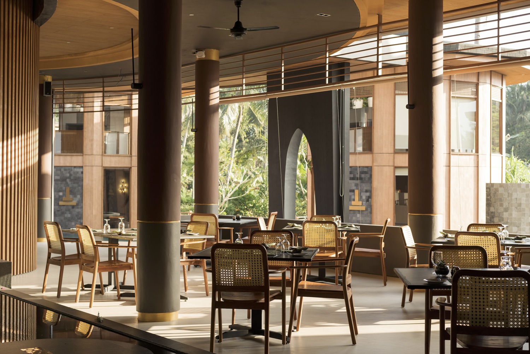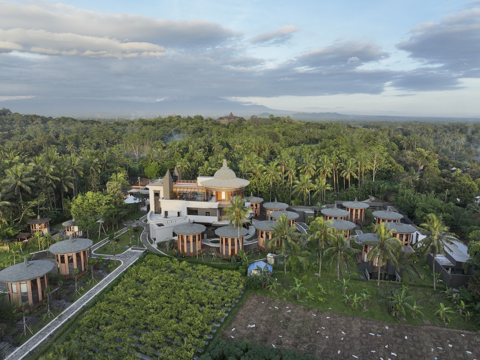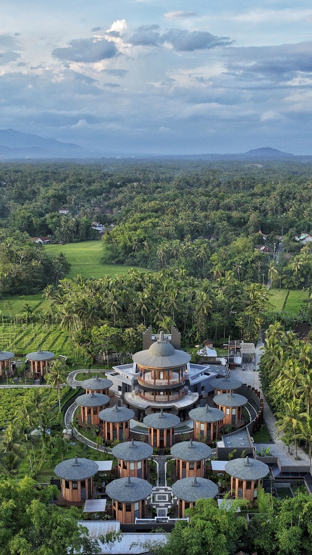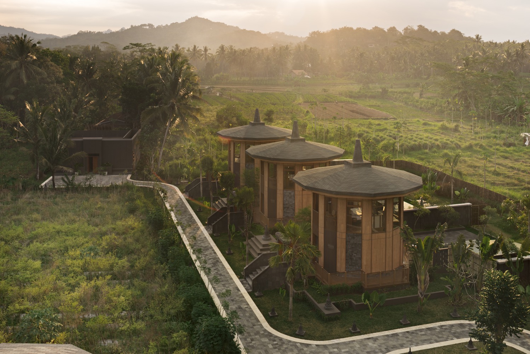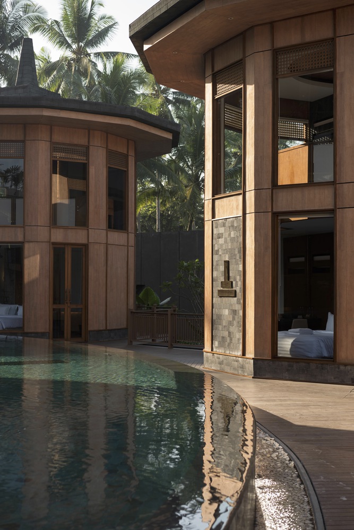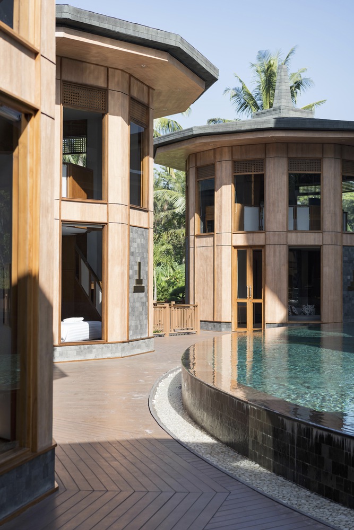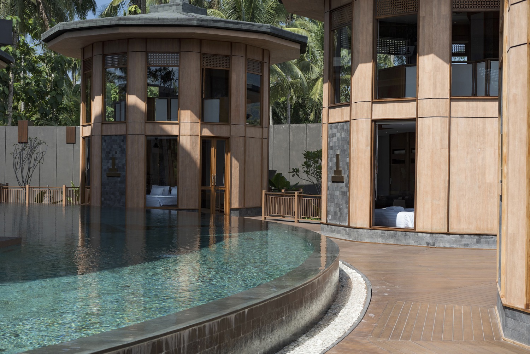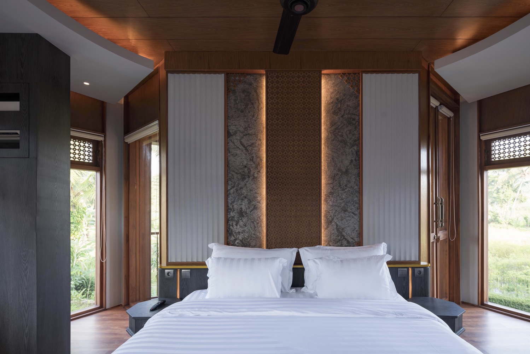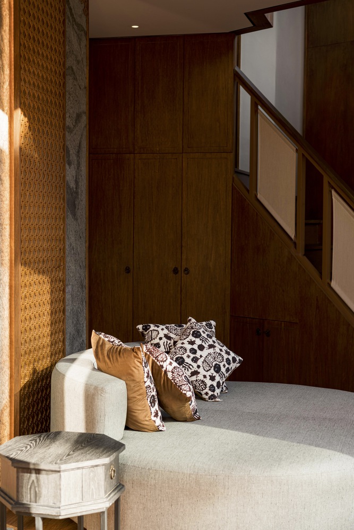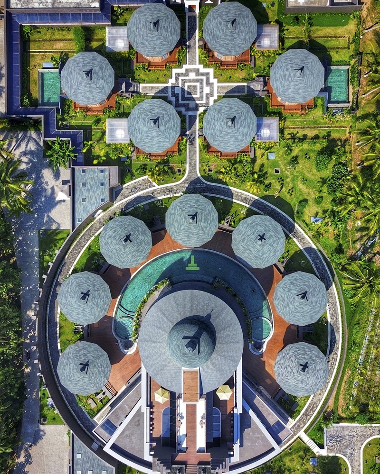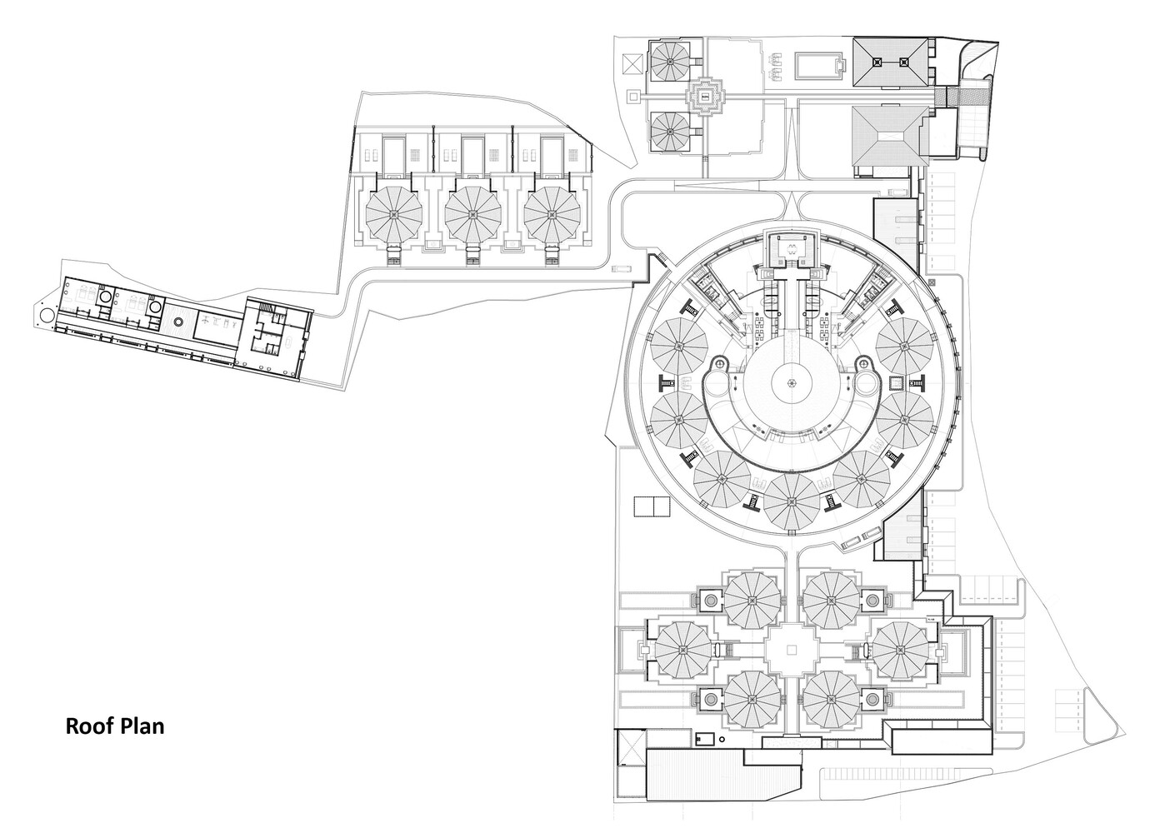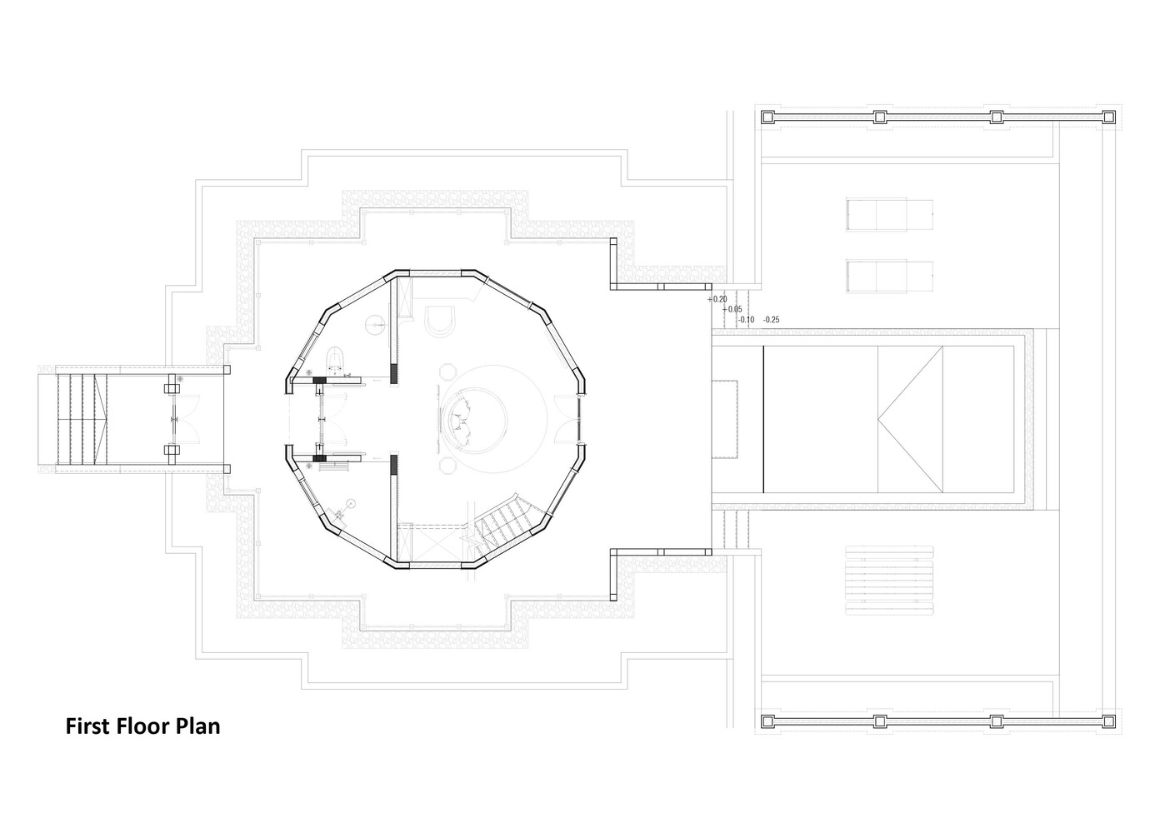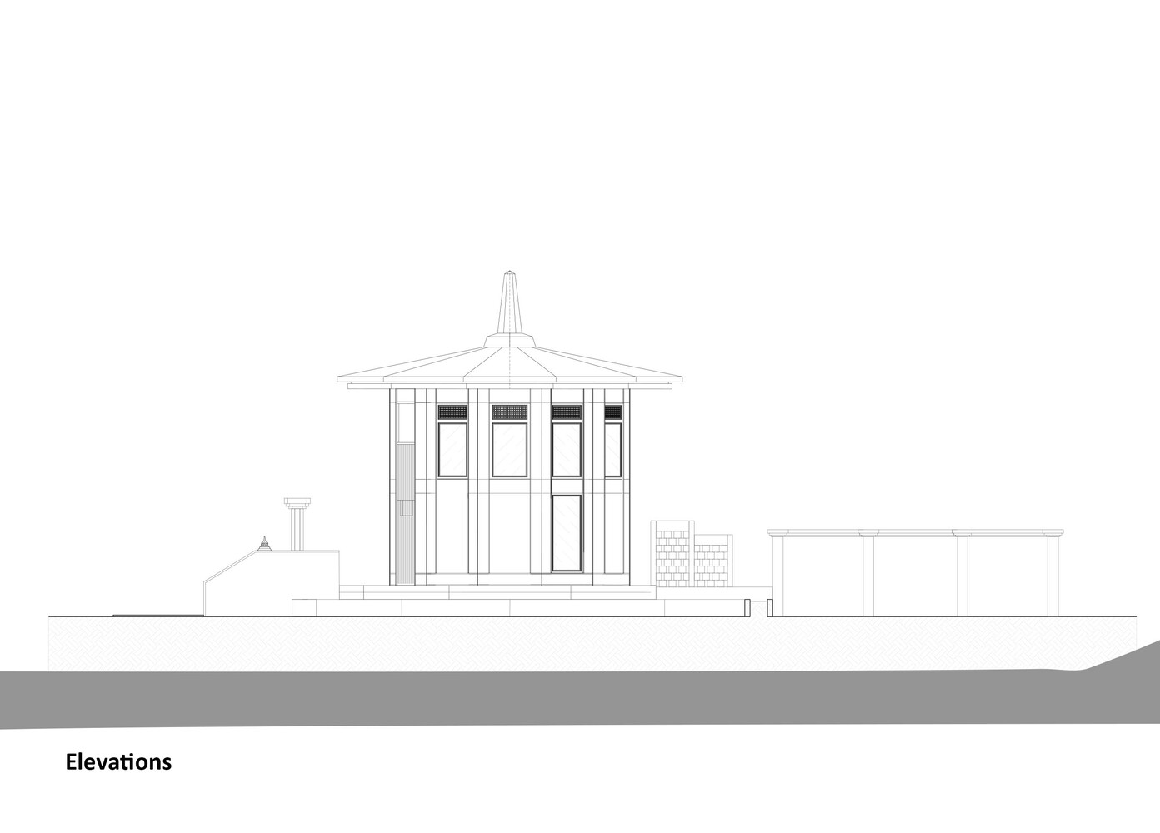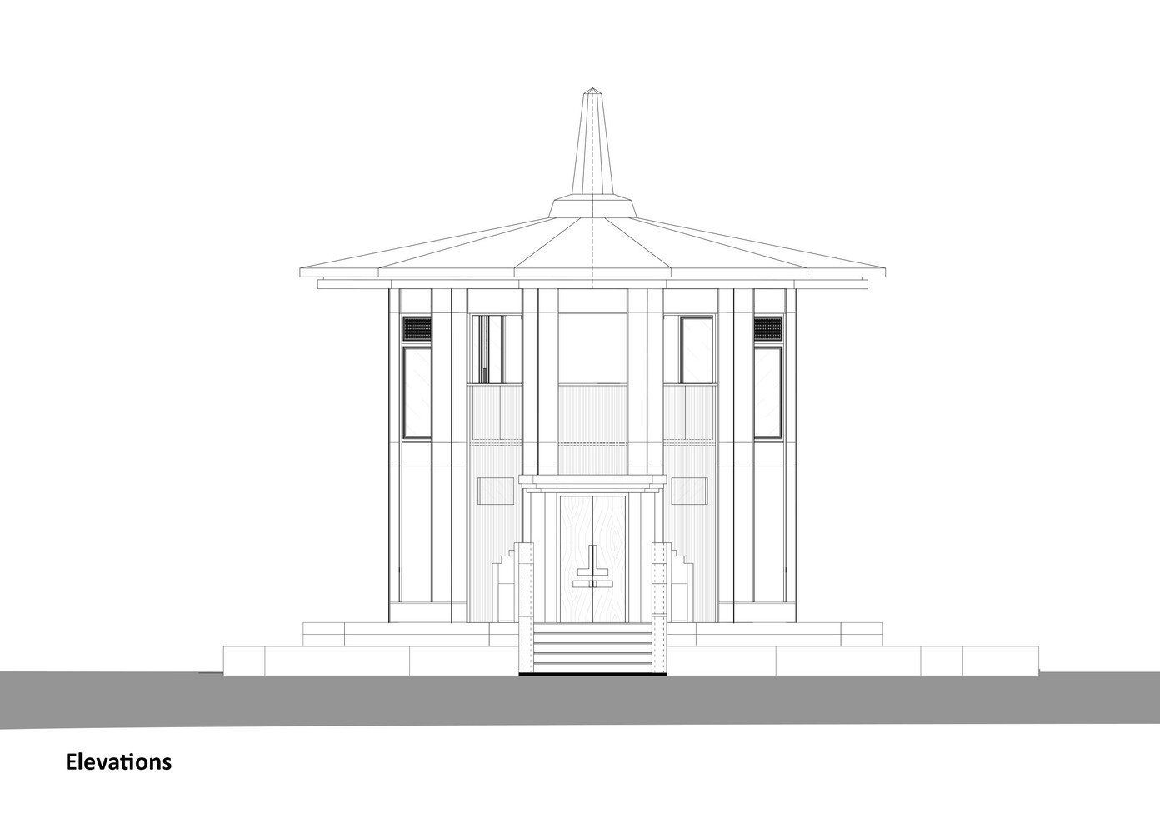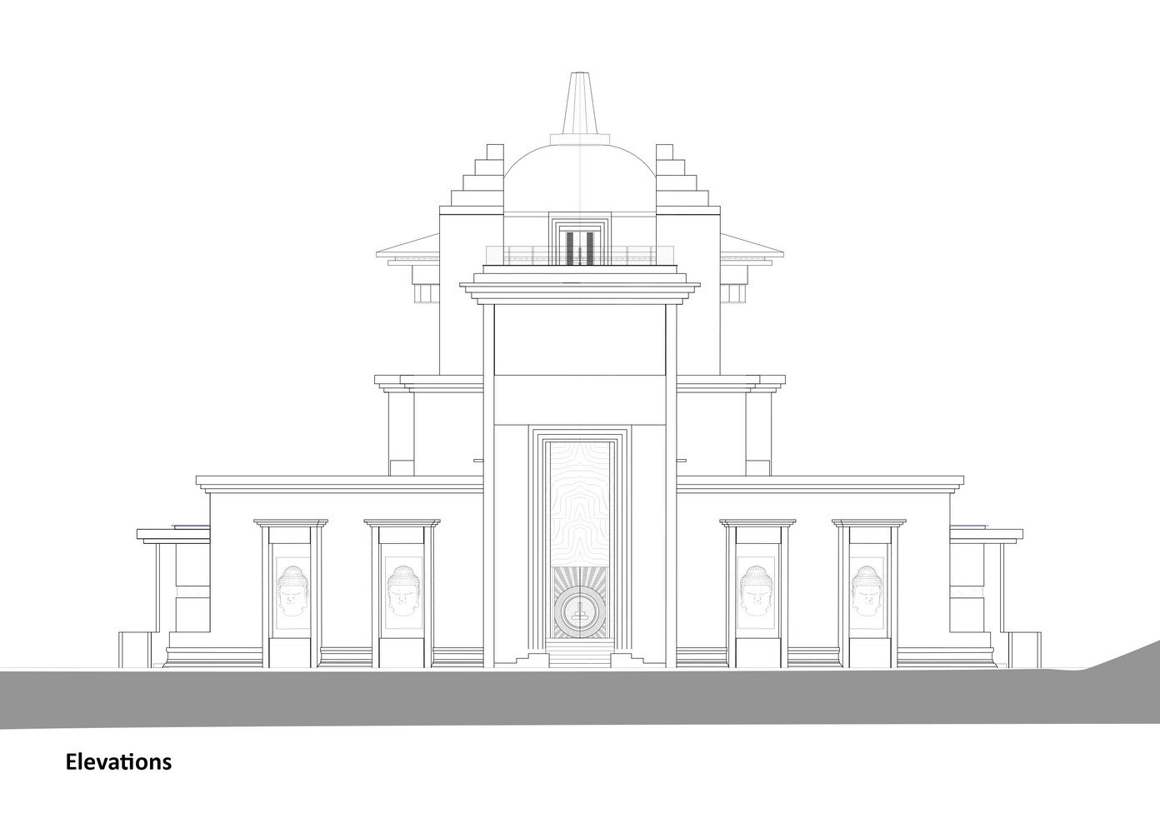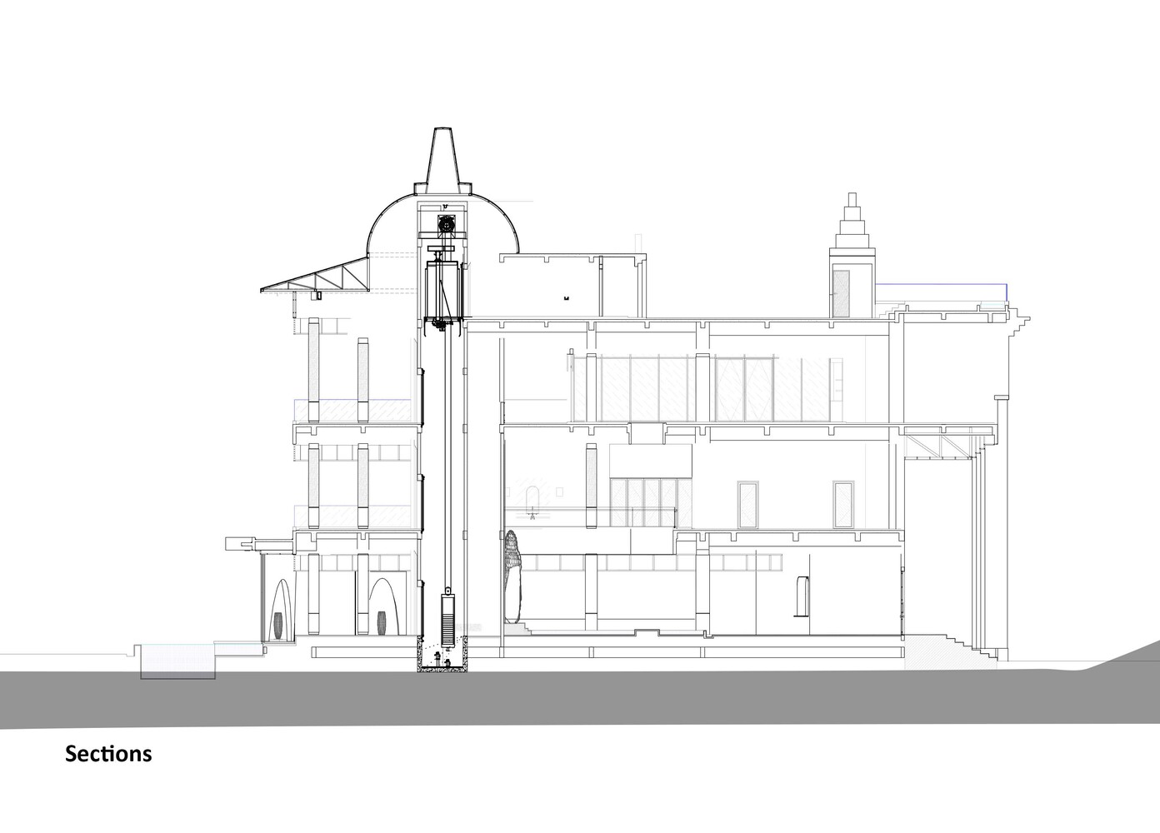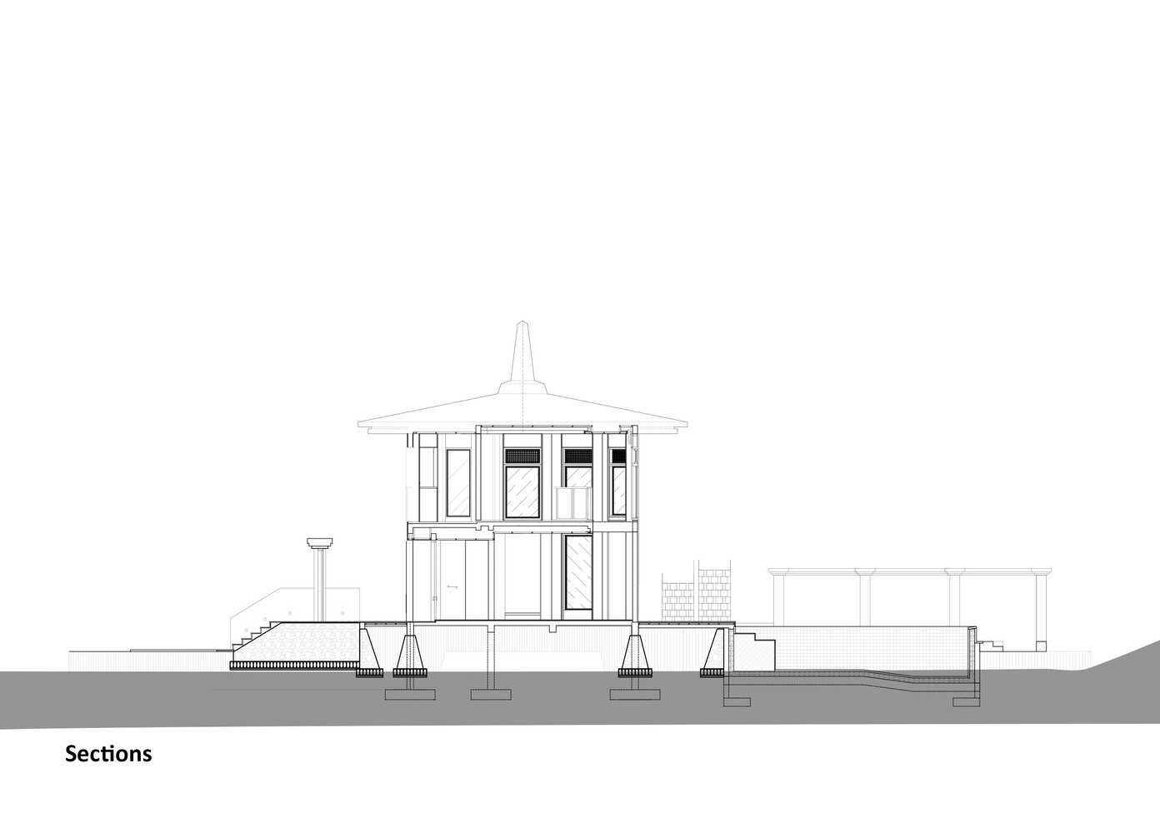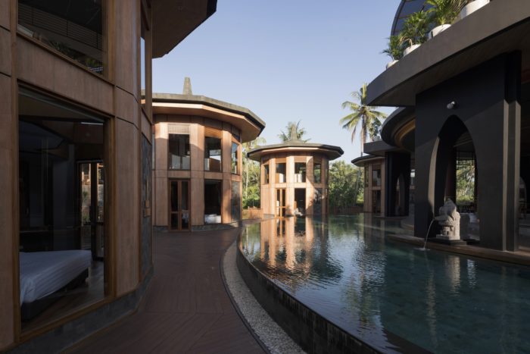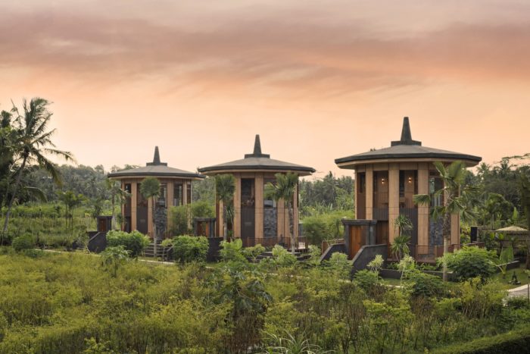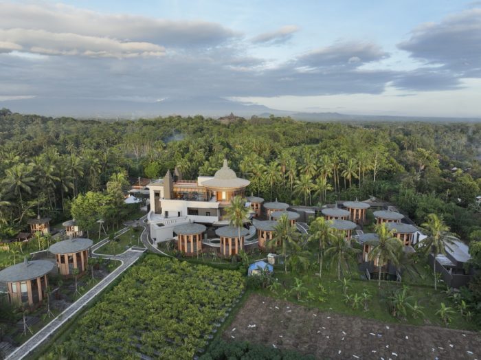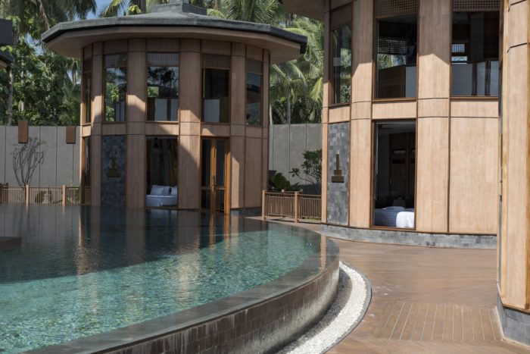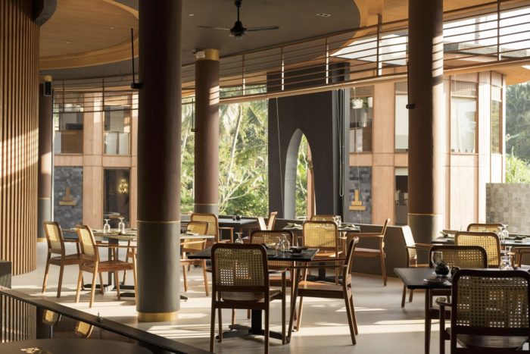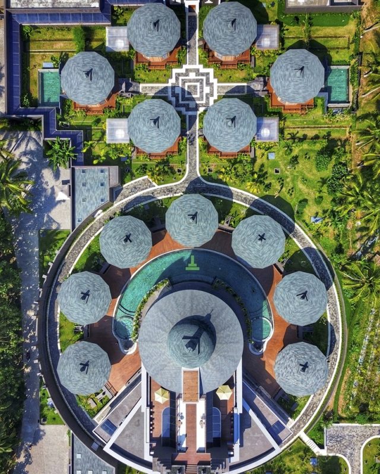Le Temple Borobudur: A Fusion of Spiritual Architecture and Contemporary Design
Nestled within the heart of a serene landscape, Le Temple Borobudur stands as a testament to the visionary concepts of its co-founder, Mr. Jolan Tachet. This architectural marvel transcends traditional hotel experiences, seamlessly melding the wisdom of Buddhist temple principles with the enchantment of Borobudur.
Le Temple Borobudur’s Design Concept
The endeavor posed a formidable challenge – merging ancient temple philosophies with modern design tenets. The convergence demanded a meticulous geometric arrangement, an embodiment of circles and stupas that artfully echoed the silhouette of majestic Mount Mahameru. Symmetry emerged as the binding thread, weaving all elements into harmonious unity.
Le Temple Borobudur’s construction hinged on a crafty technique: the top floor metamorphosed into a mezzanine, embracing the time-honored blueprint. Materials were handpicked for their intrinsic resonance with the surroundings: teak wood exuded warmth, while asphalt shingles assured durability. Lush vegetation kissed the structure, softening its edges. The walls, a marriage of prime stone and phomi, bore testimony to innovative adaptability.
Buddha’s serene reliefs graced the façade and interior, a reverence extending to an elongated shallow pool and a striking Buddha tableau adorning the rear wall. Ascending, the second floor unveiled a tapestry of multifunctional spaces and meeting rooms. The third floor cradled the bar, a haven for camaraderie and libations. However, the pinnacle revealed the crowning jewel – a rooftop sanctuary perfect for witnessing the sun’s gentle ascent or fiery descent. A semi-circular oasis embraced half of the restaurant, its contour mirroring the embrace of seven temple-shaped villas.
The intricate layout mirrored the grandeur of Borobudur’s stupas, a circle of smaller edifices reverently encircling their larger counterparts. Each villa bore a twofold design, its dual stories allowing the top level to transform into a mezzanine, a nod to ancient wisdom. An ode to the temple’s discovery was etched onto the restaurant’s left wall, a testament to the enduring allure of history.
In essence, Le Temple Borobudur transcends the ordinary, inviting travelers to take an extraordinary vacation. The union of spiritual ethos and contemporary finesse yields a symphony for the senses, an architectural opus that pays homage to its ancient muse while embracing the present.
Project Info:
- Architects: APCONSULTANT
- Area: 11449 m²
- Year: 2022
- Photographs: SAN Group Architecture & Interior Photography
- Manufacturers: GAF, Phomi
- Interior Design: APCONSULTANT
- Lighting Design: MKMP Lighting
- Main Contractor: PT Pranasta
- Interior Contractors: Cleo Furniture
- Project Design: Abednego Trianto
- Schematic Design: Ardian Sandy Wijaya
- Kitchen Design: Nayati
- Furniture Contractor: Borbudur Furniture
- Roof Contractor: GAF
- Country: Indonesia
