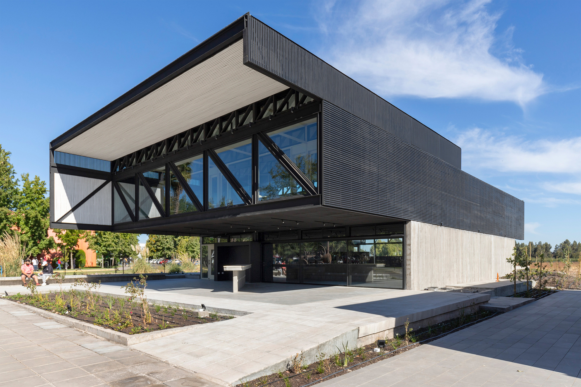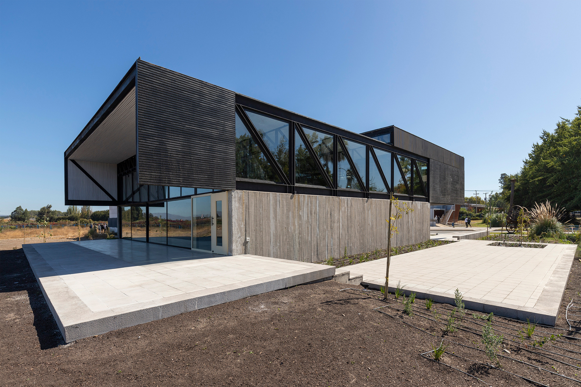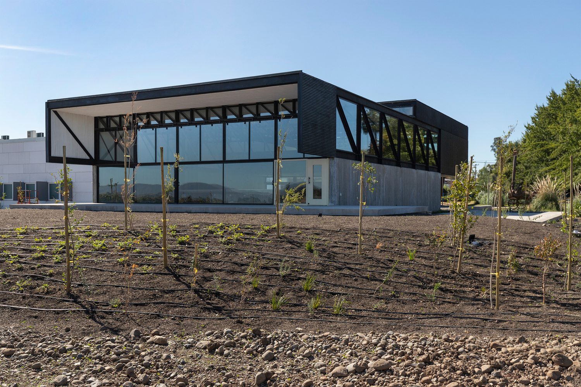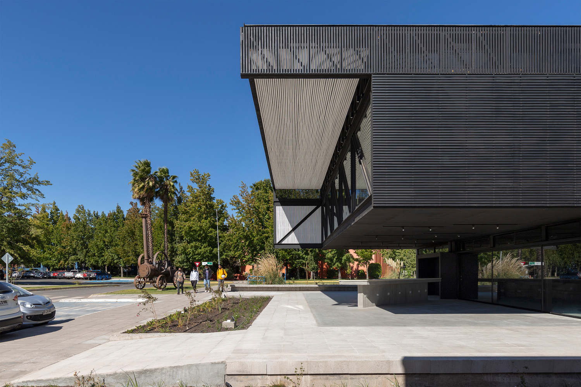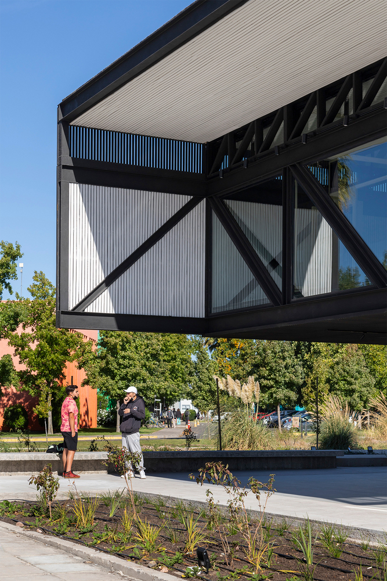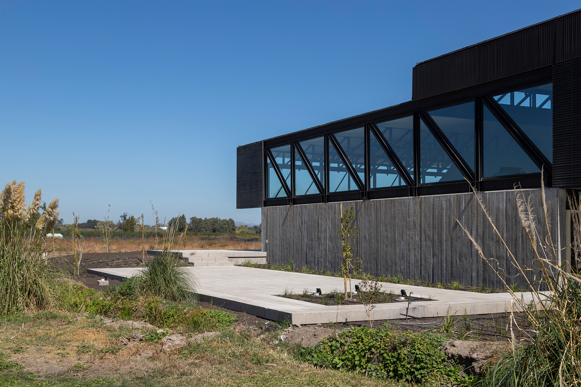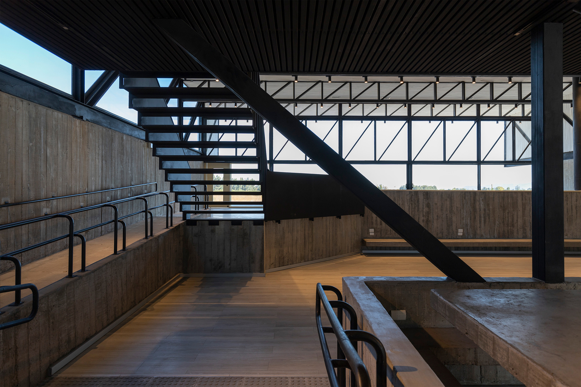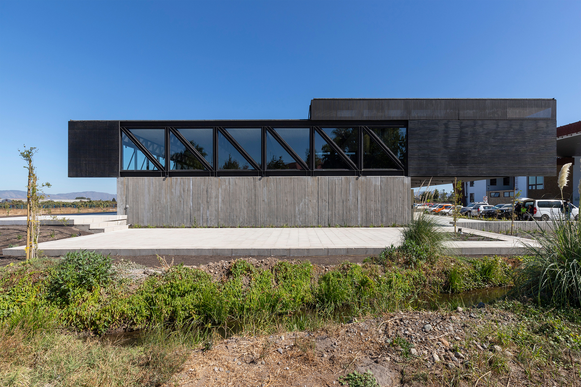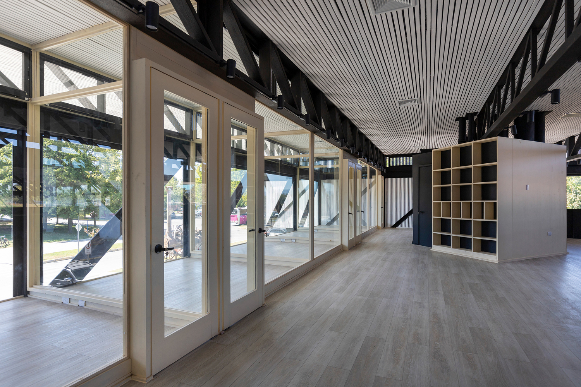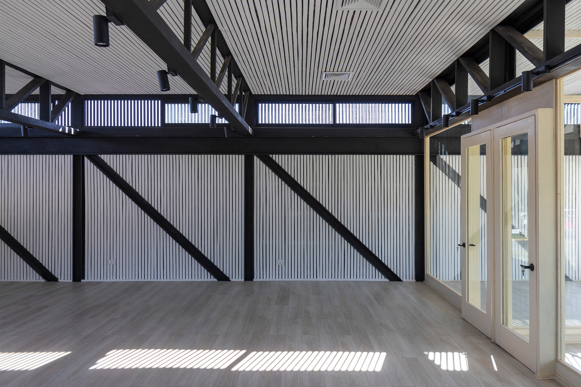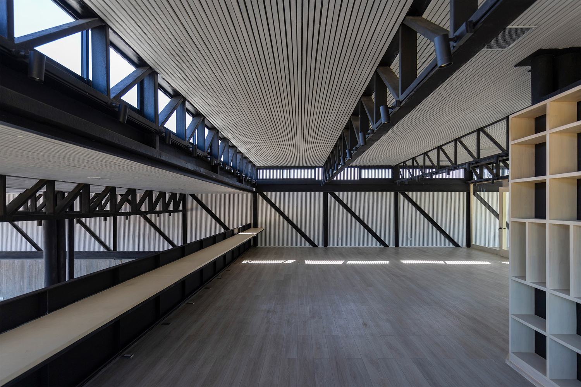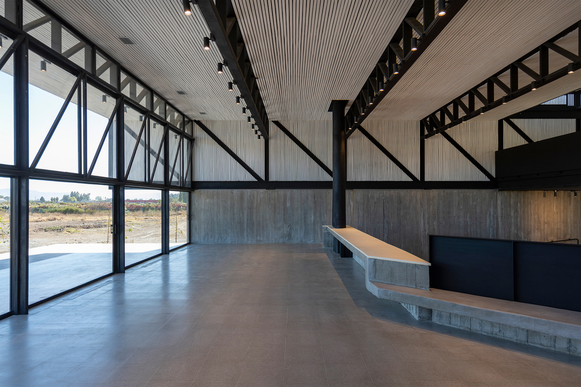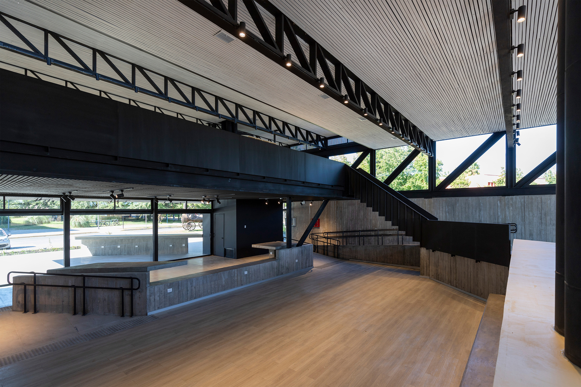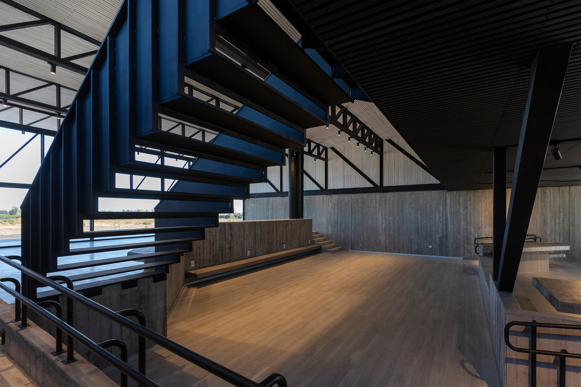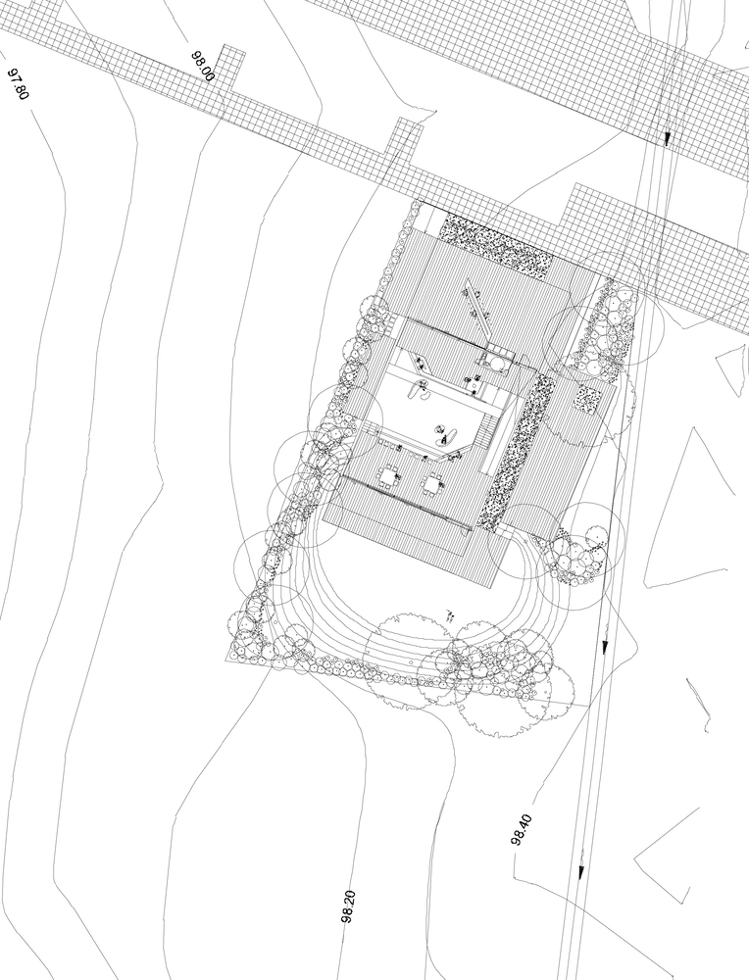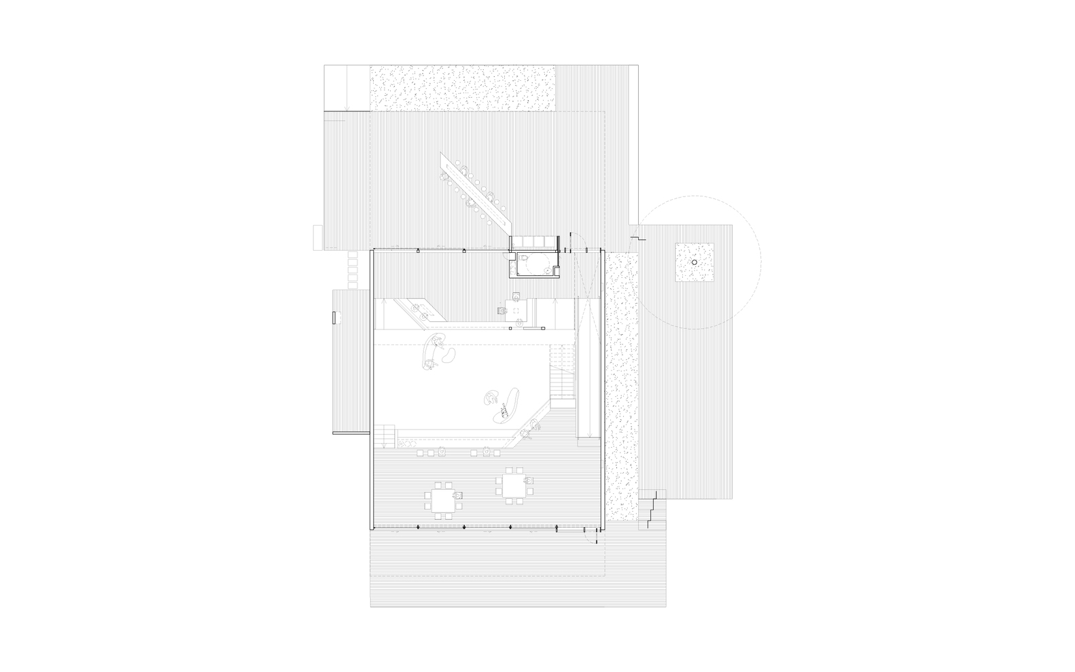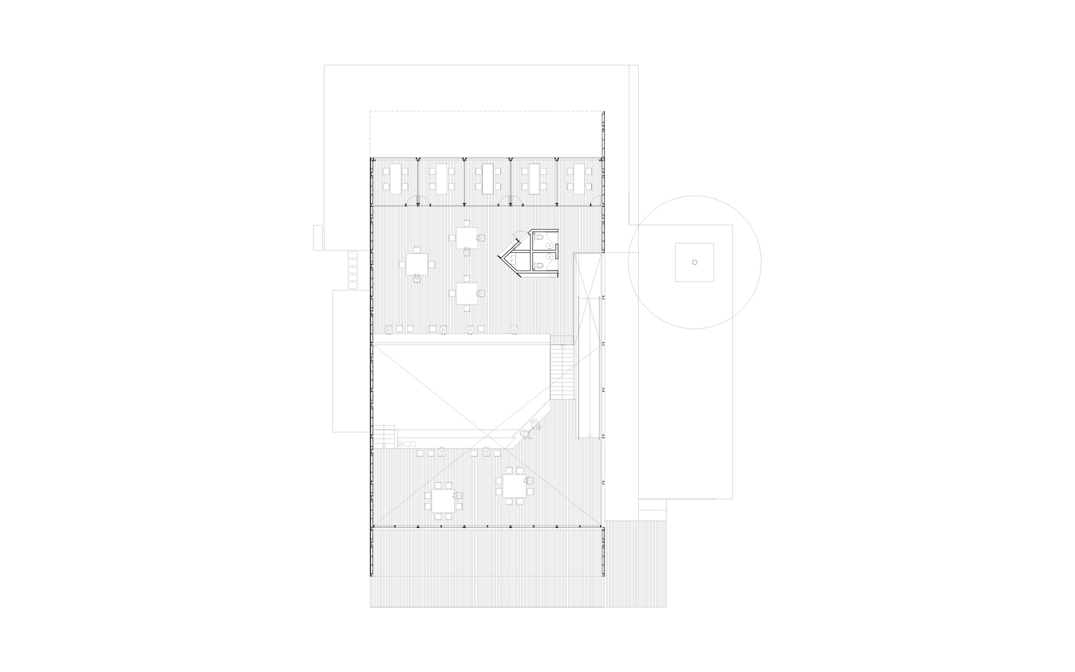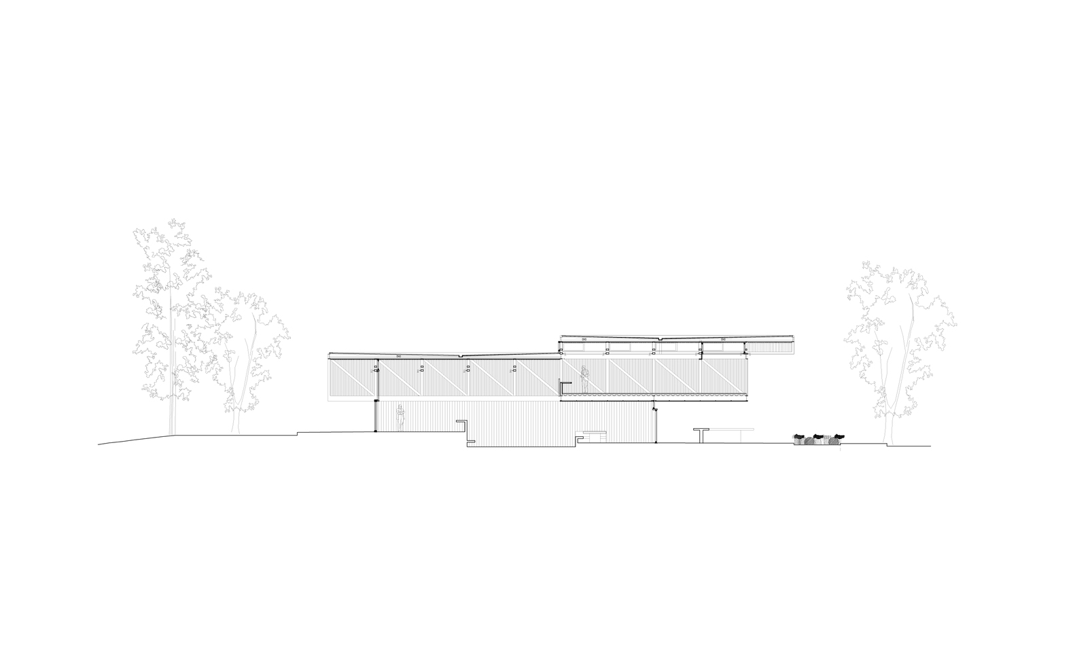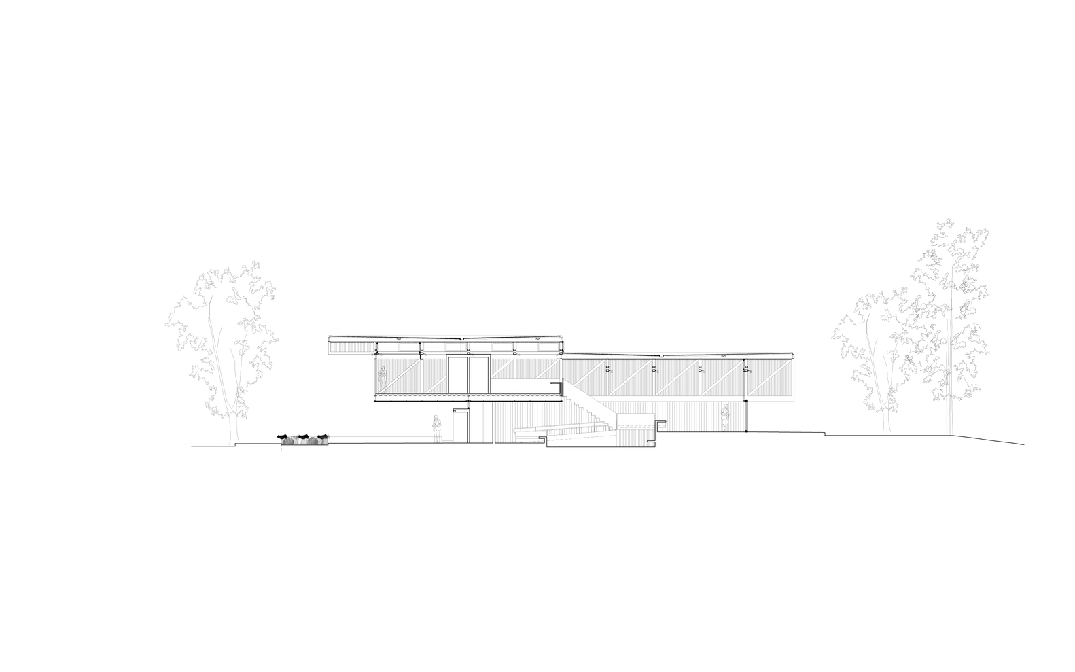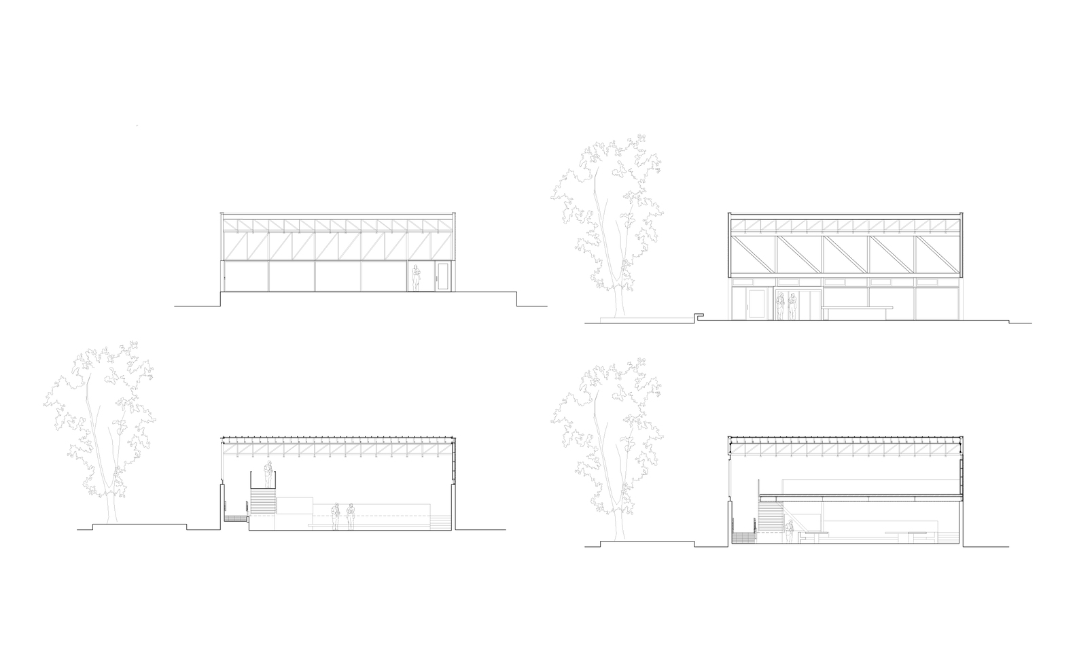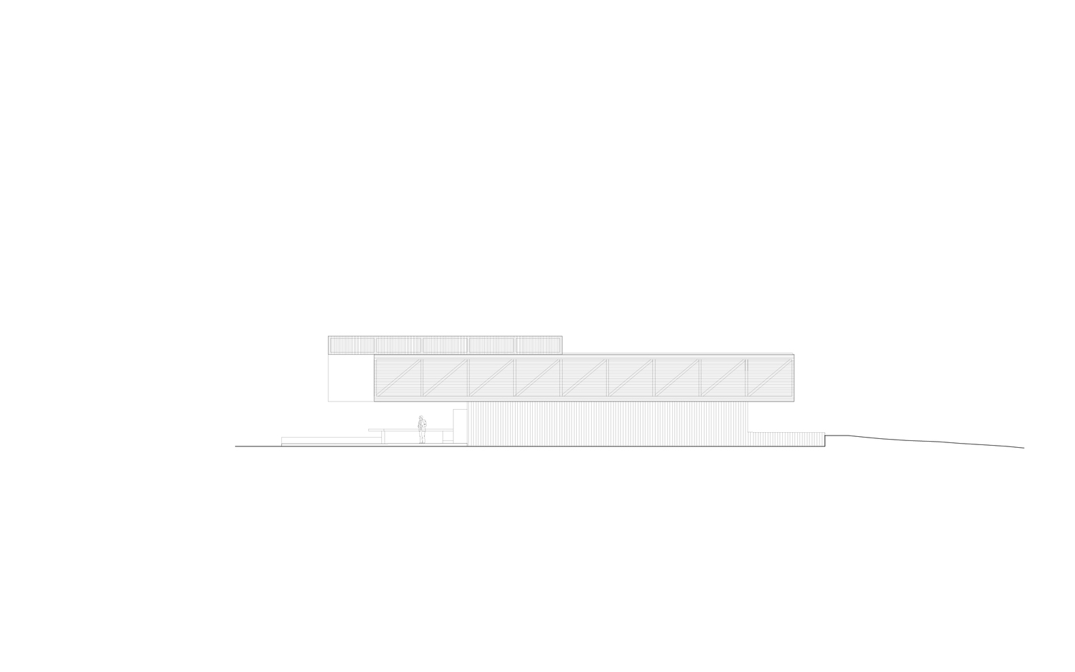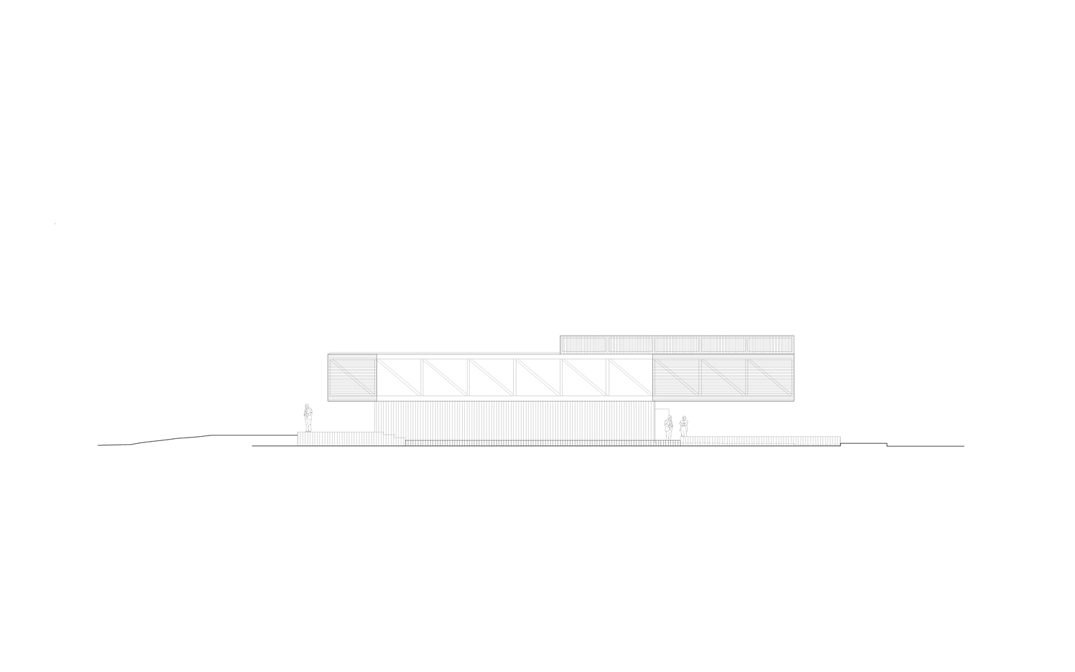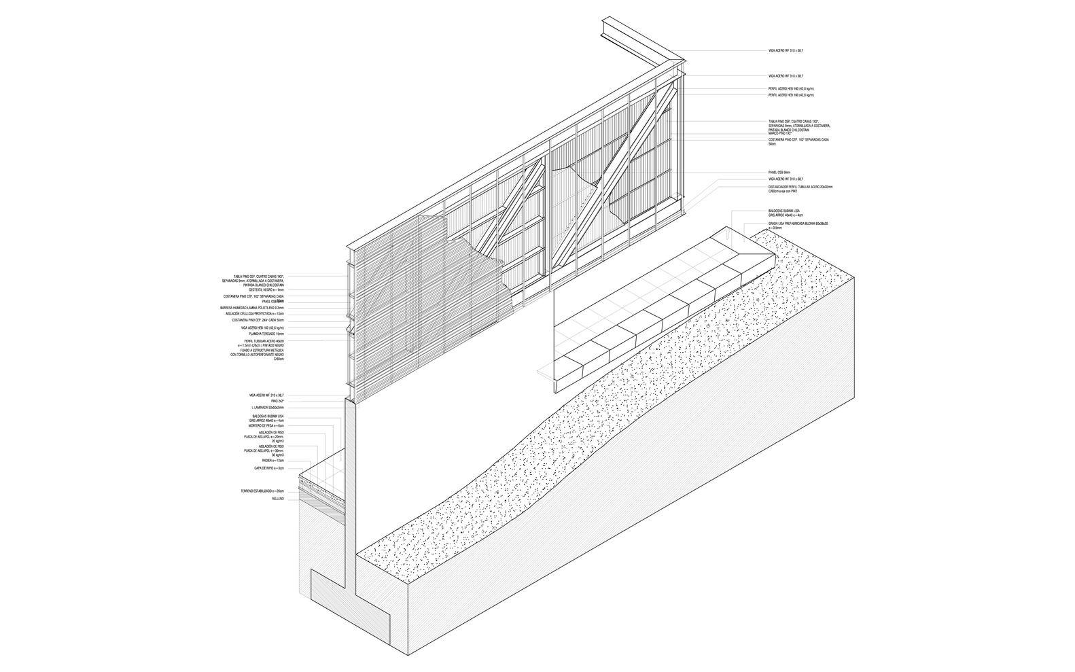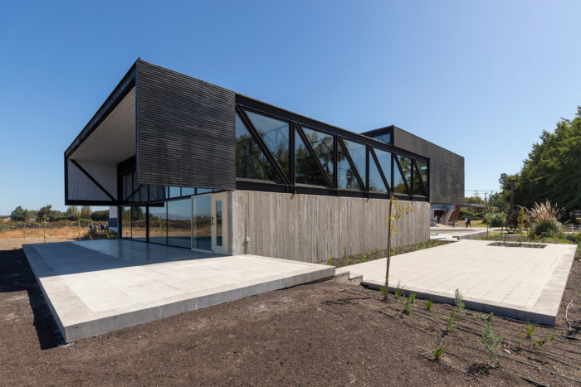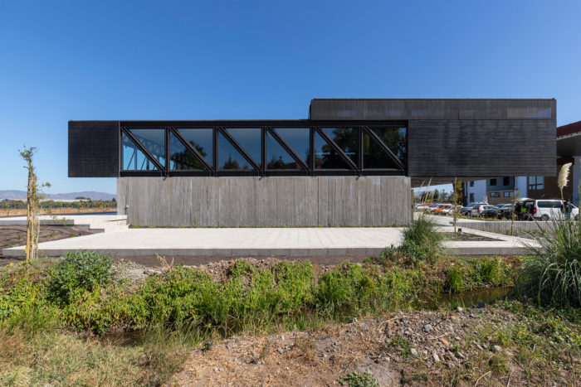About Campus Los Niches
The Talca University of Technology campus Los Niches, Curico consists of several interconnected buildings that create a cohesive environment for students.
Students often require accommodations and participation in learning activities, especially when they travel long distances and have significant differences between their courses. These accommodations may include access to resources, opportunities for group work, and quiet spaces for personal study. The design solution of Campus Los Niches involves a gradual transition to more intimate spaces through a construction department that incorporates multiple floors, starting from the street level and progressing slowly from public to more isolated areas.
Concept Of Campus Los Niches
Project Info:
Architects: Carreño Sartori Arquitectos
Area: 458 m²
Year: 2020
Photographs: Marcos Mendizabal
Manufacturers: Budnik, Cintac, MK
Lead Architects: Mario Carreño Zunino, Piera Sartoti del Campo
Collaborators: C.Contreras, M.Gartcía, A.Henríquez, M.Margalet, F.Mujica, C.Rivera, A.Wetzig.
Landscape: Piera Sartori de Campo
Electricity: Mauricio Salinas Medina
Sanitary: Fernando Hidalgo Tapia
Climatization Project: Termovac
Structural Design: Vertical Ingenieros
City: Curicó
Country: Chile
