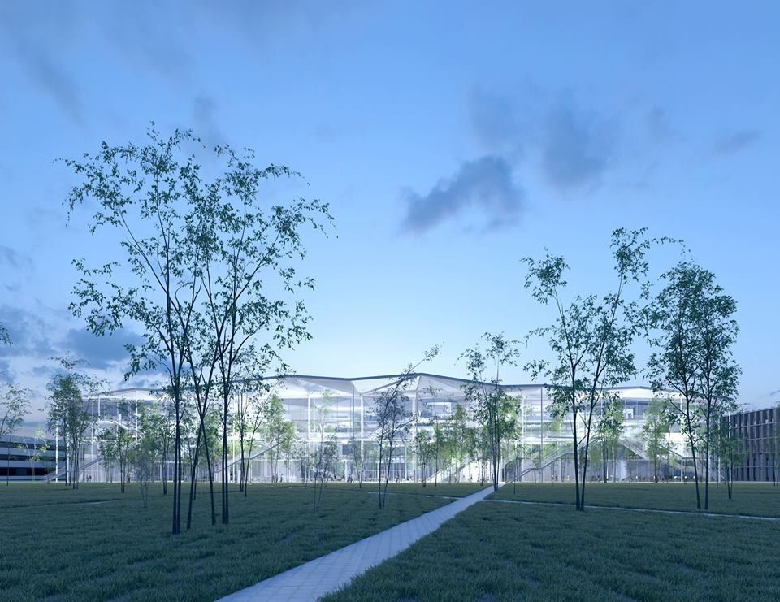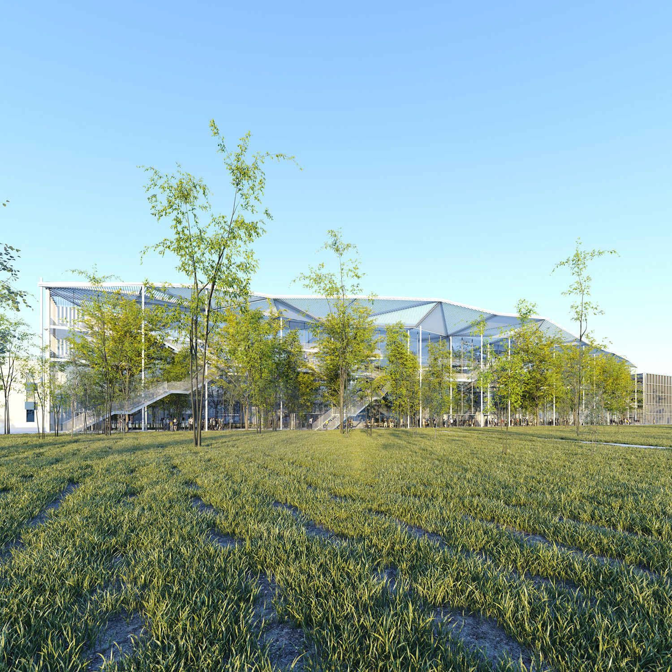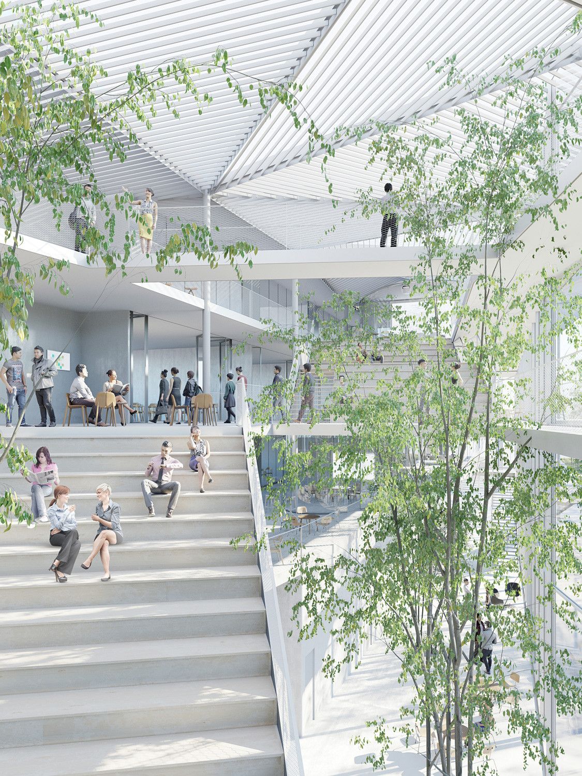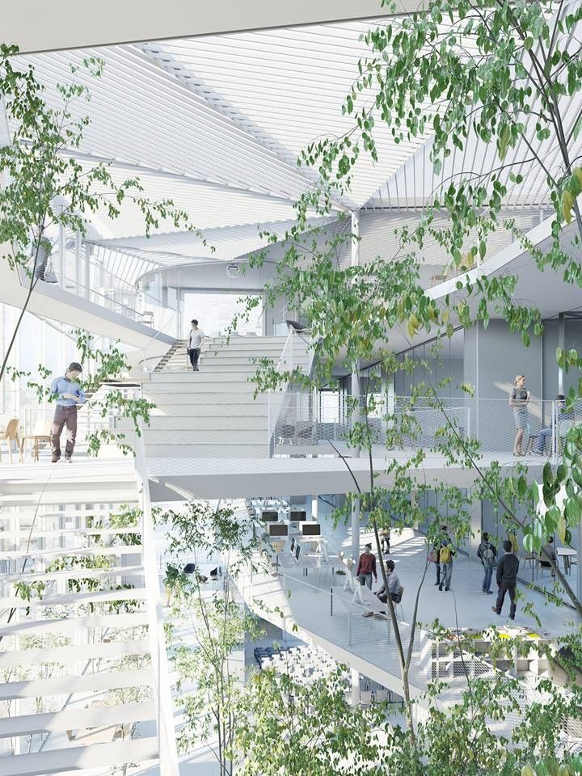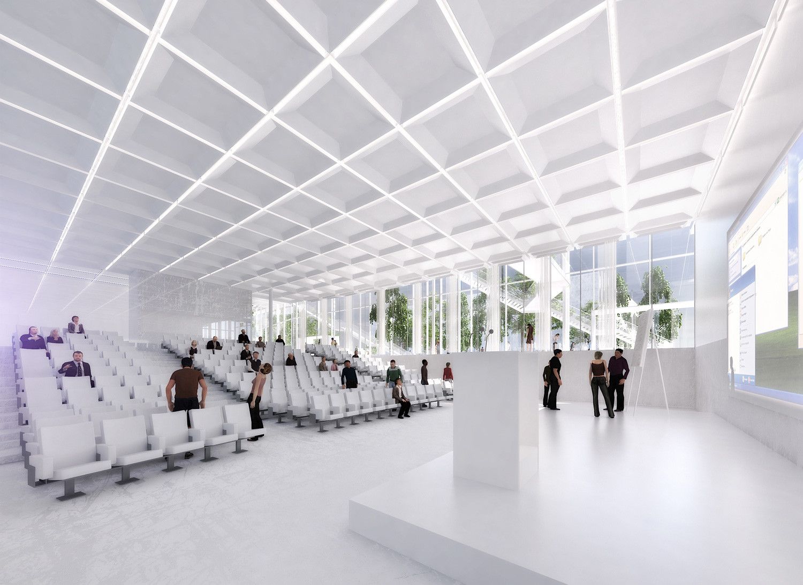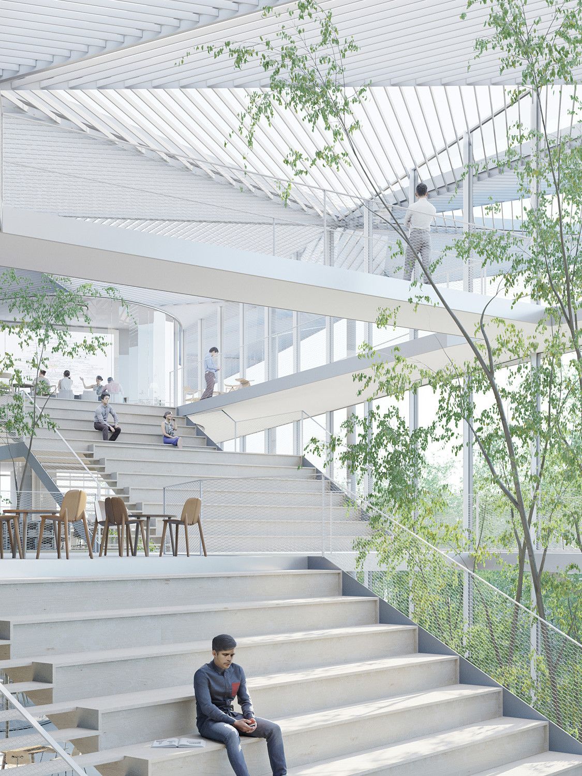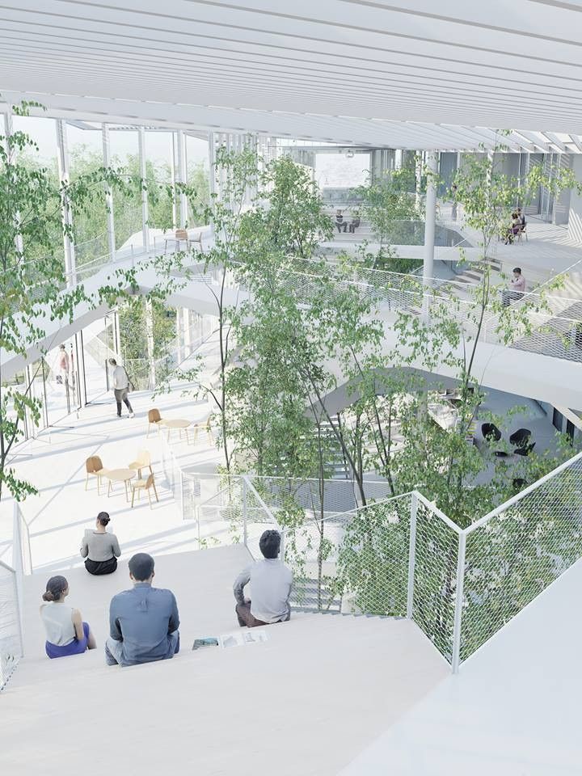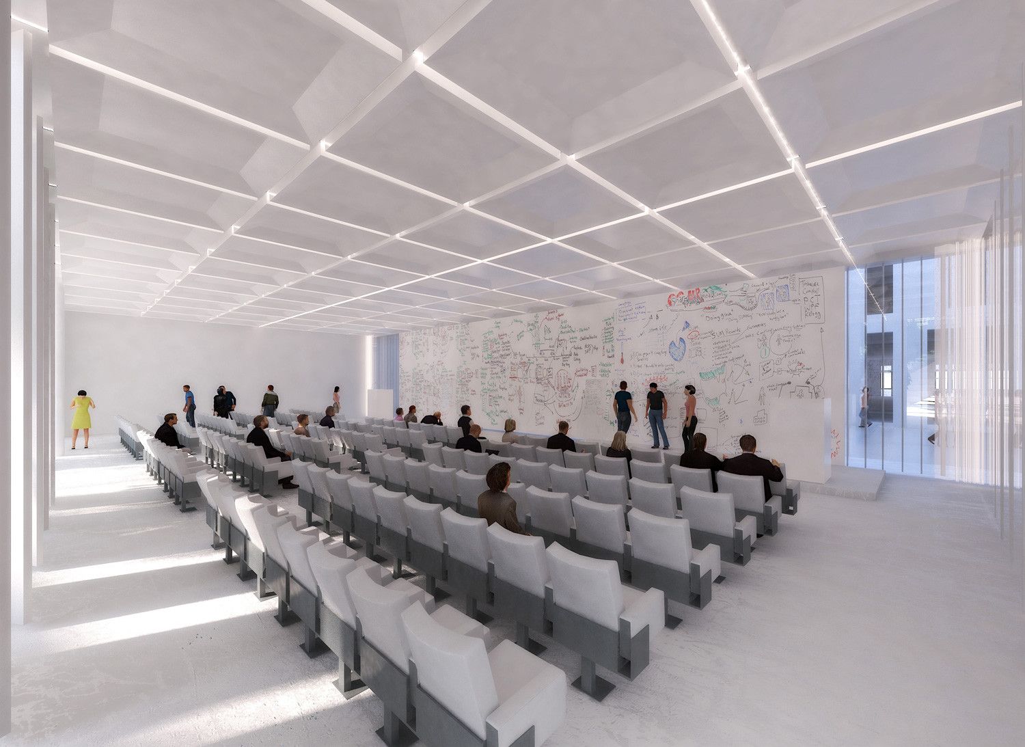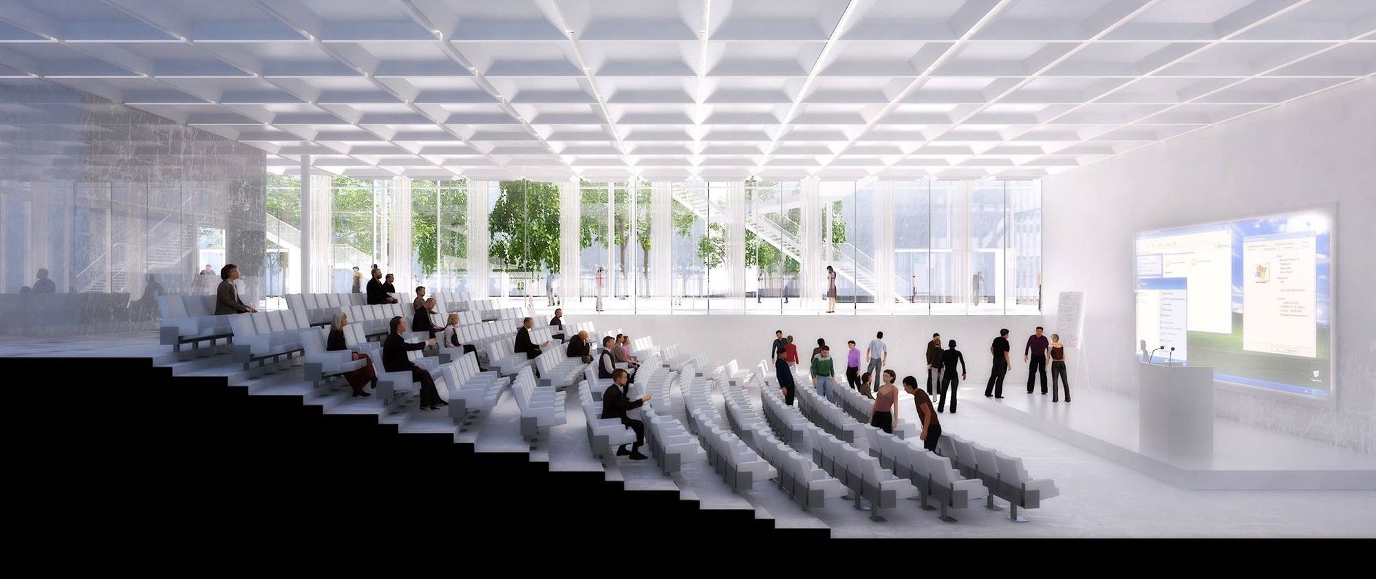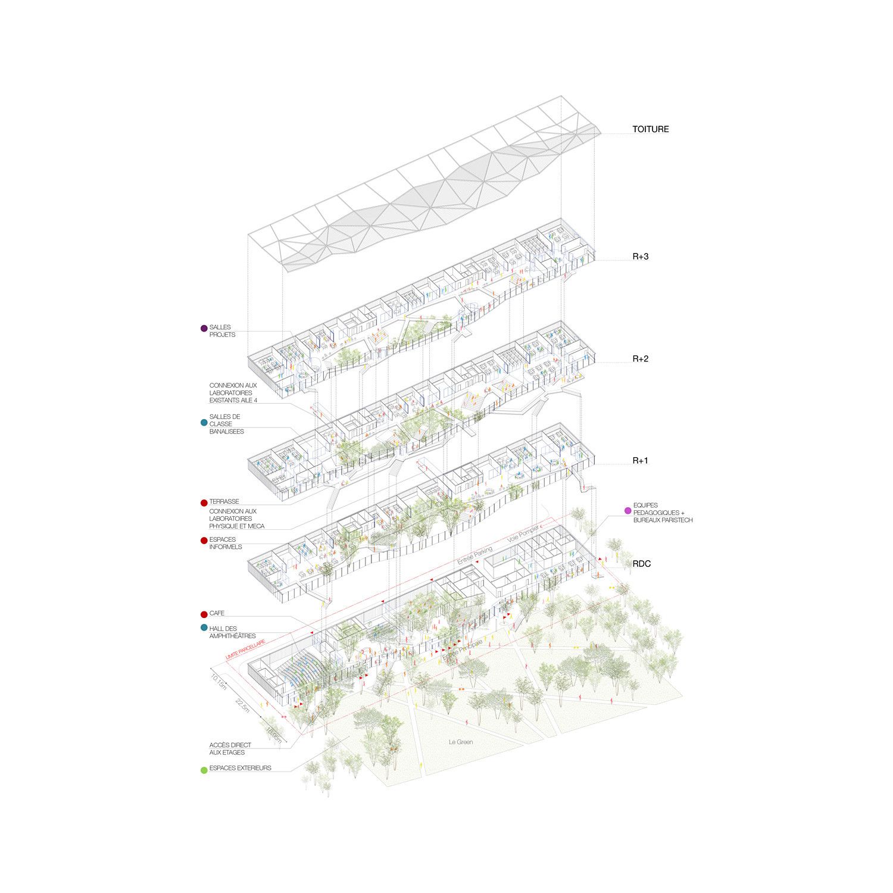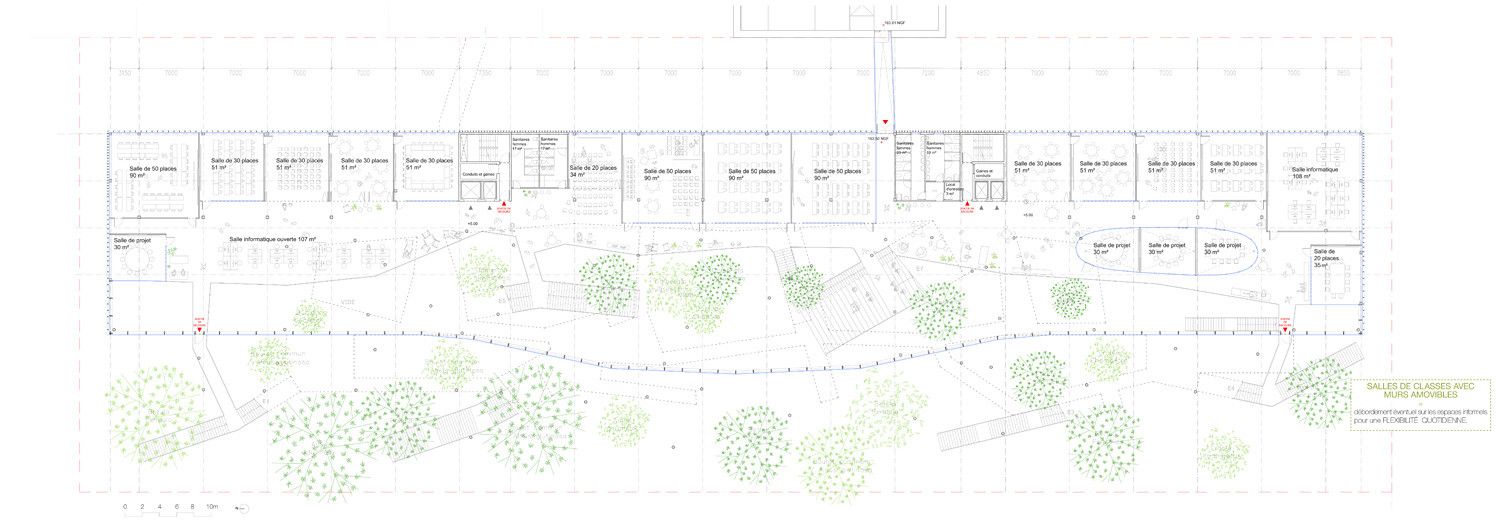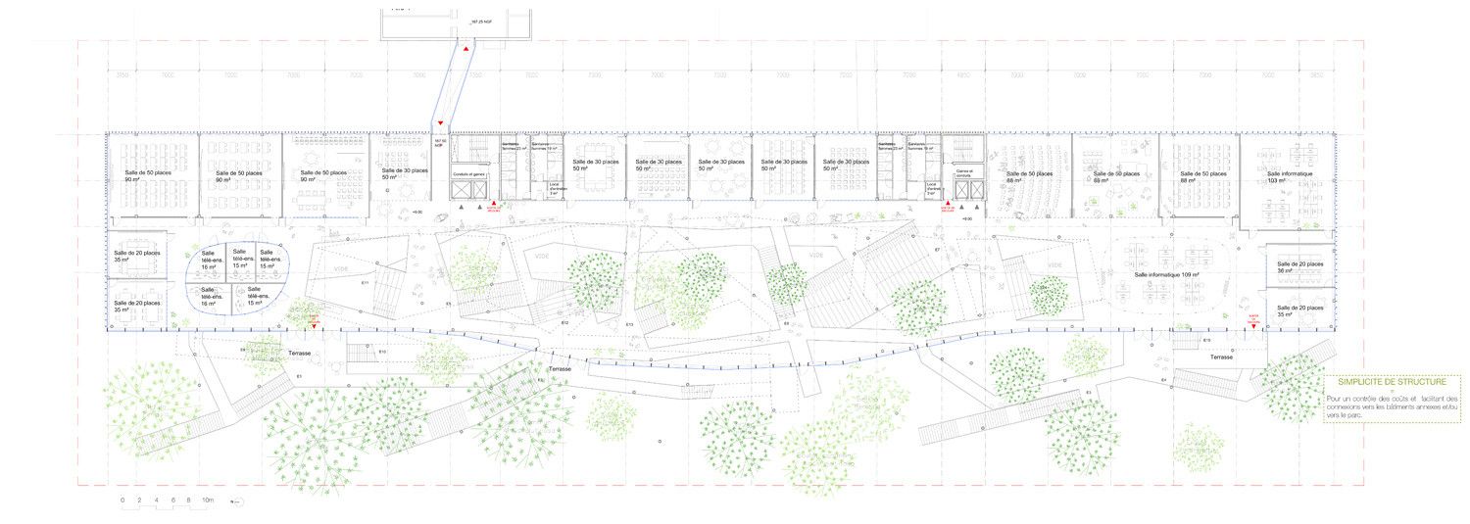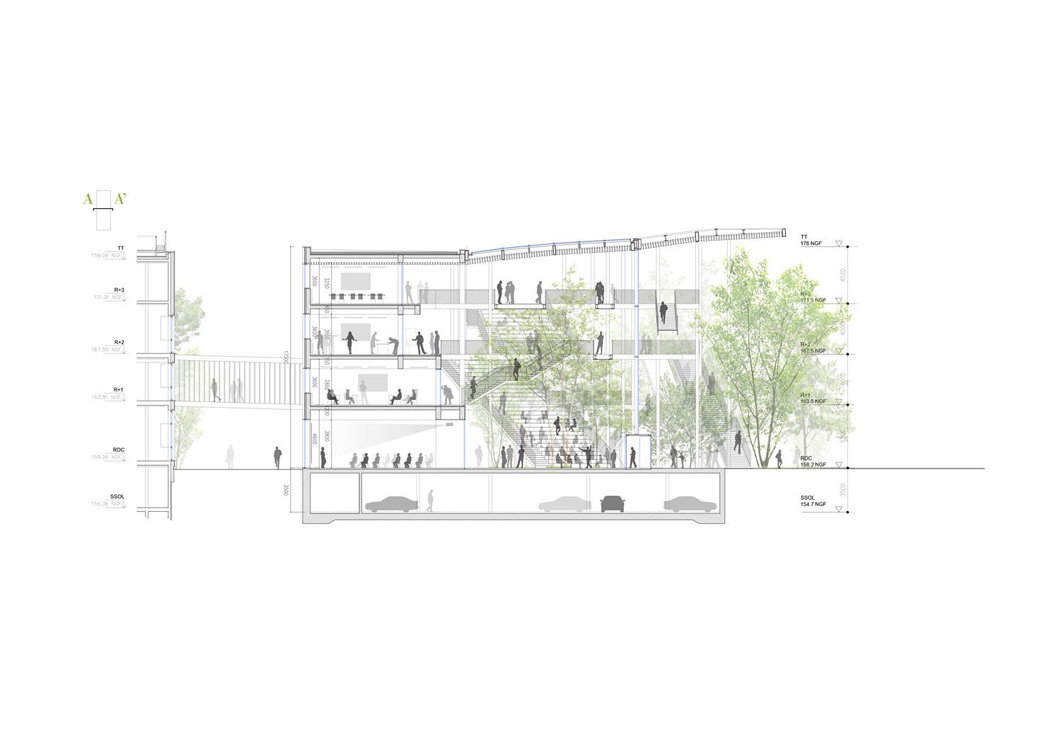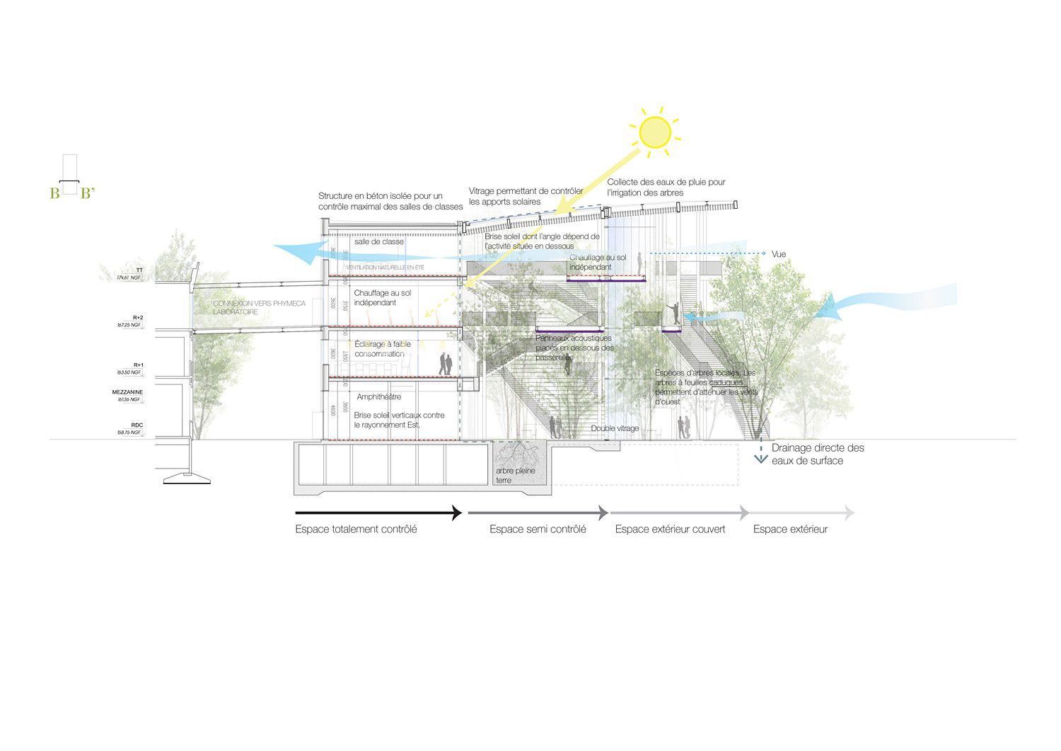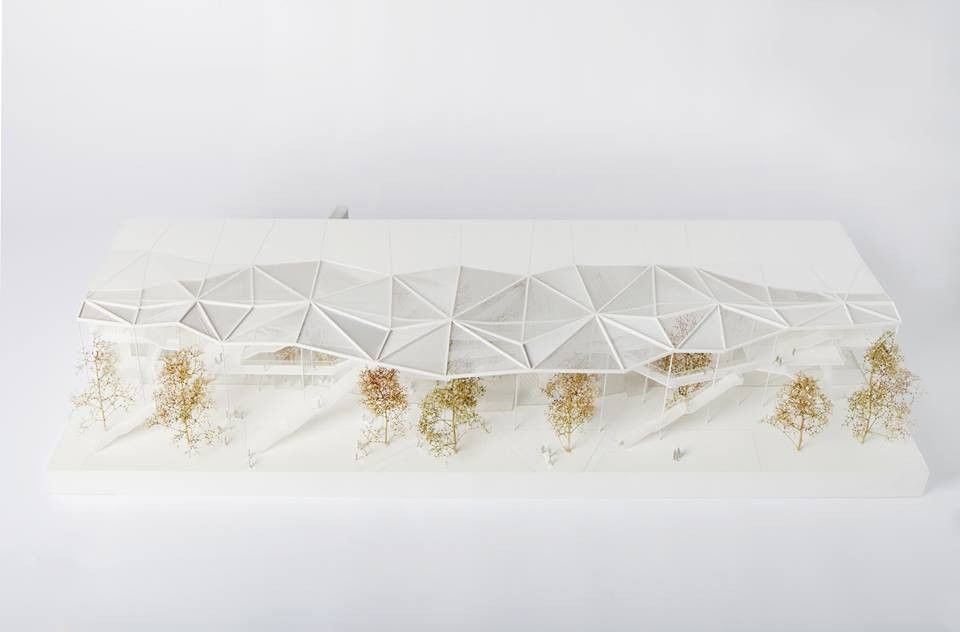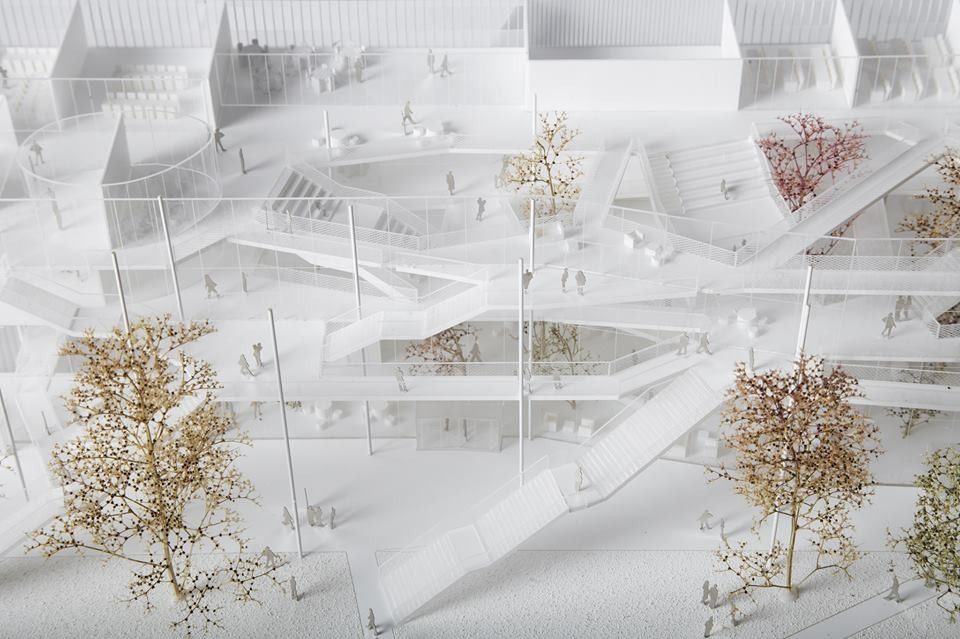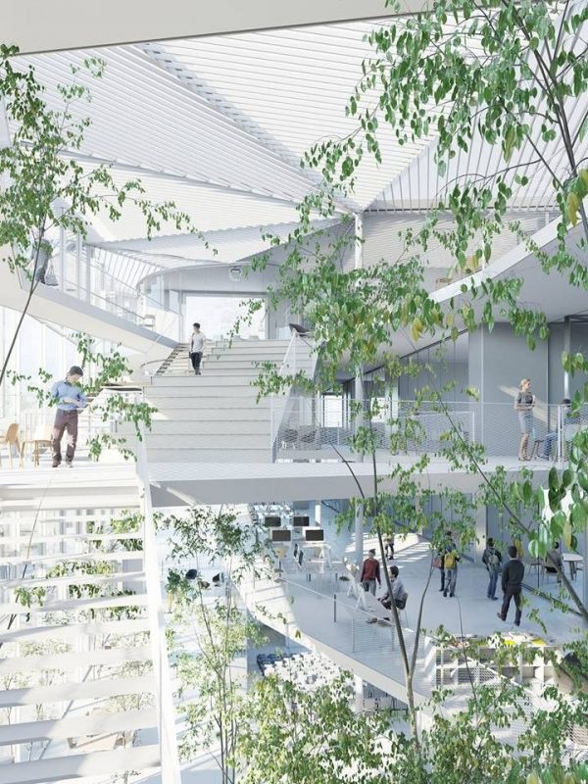The new Ecole Polytechnique learning center for the Paris- Saclay University designed by Sou Fujimoto led team makes all students wish their Alma mater was equally interesting.
Upon walking into the center one is faced with a nexus of staircases, walkways and trees, creating a space as dynamic as the natural environment. These staircases and walkways are essential to the design as they converge at various points to create meeting spaces, sitting spaces, spaces to study, to meet and learn; spaces to grow. Bathed in warm light from the sun and completed with light vegetation is the atrium.
The atrium leads to a linear arrangement of classrooms, lecture halls and an amphitheatre in four floors. On the other side, it opens to a linear park as an extension of the landscaped space. The form of the roof reflects the nature of the atrium and the landscaped space, as it has been designed to create an environment more open, natural, comfortable and informal. It reminds one of gazebos in parks. It is made of solar shades, the angle of which depends on the nature of activity below, and covered with glazing for controlling solar gain.
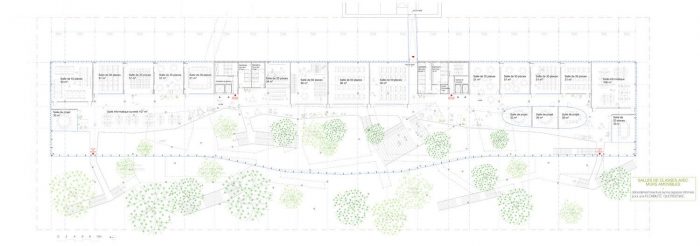
R1 Plan. Image Courtesy of Sou Fujimoto Architects, Manal Rachdi OXO Architects and Nicolas Laisné Associates
Much thought has been put into using passive solar techniques. While the stadium uses solar shading devices, the roof of the classrooms is made of an insulated concrete structure for maximum control. Low energy lighting has been employed and the building is naturally ventilated during the summer season. The linear park uses species of local deciduous trees that mitigate the westerly winds. The roof collects rainwater for irrigating the trees. The classrooms and amphitheatre have vertical sun breaks against the Eastern radiation. And if you are wondering about the potential noise problem in the atrium, acoustic panels have been placed below the bridges.
The simplicity of the structure controls cost as well as facilitates a rich, invigorating experience. Sou Fujimoto’s learning centre reflects a holistic approach to design as it encourages human exchange which is the most valuable learning experience.
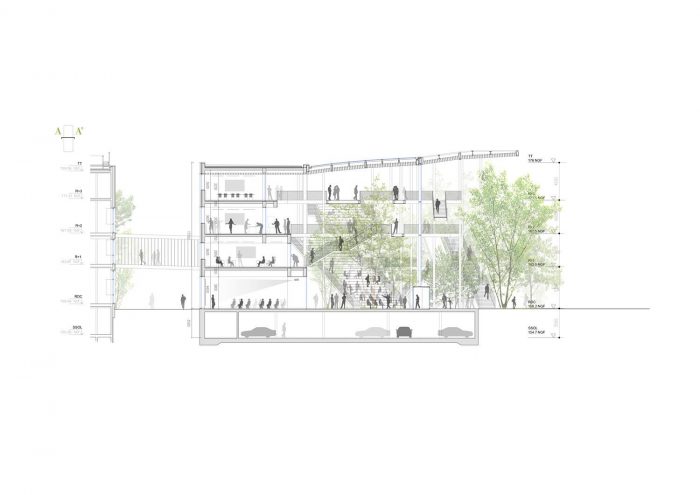
Section. Image Courtesy of Sou Fujimoto Architects, Manal Rachdi OXO Architects and Nicolas Laisné Associates
By: Sahiba Gulati
