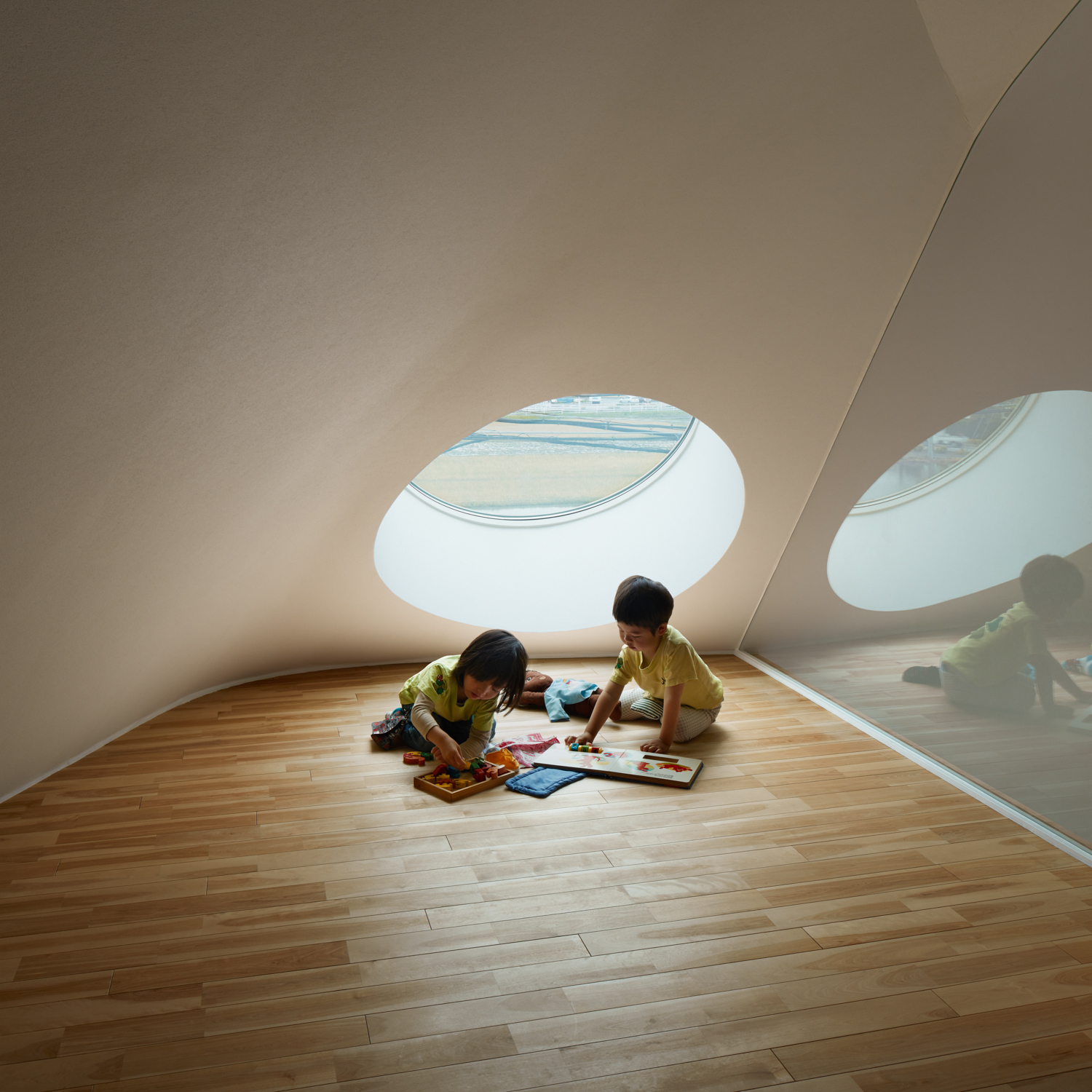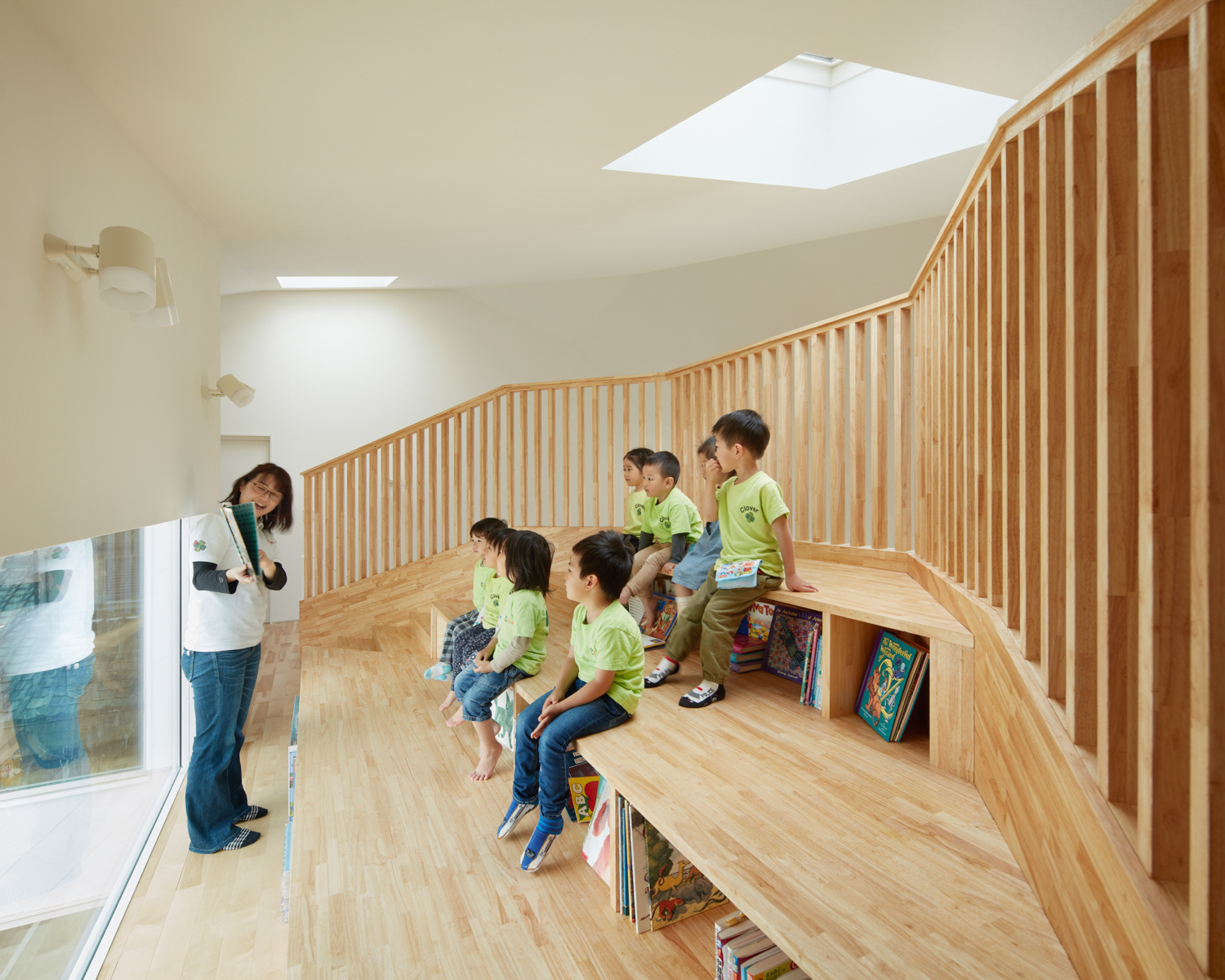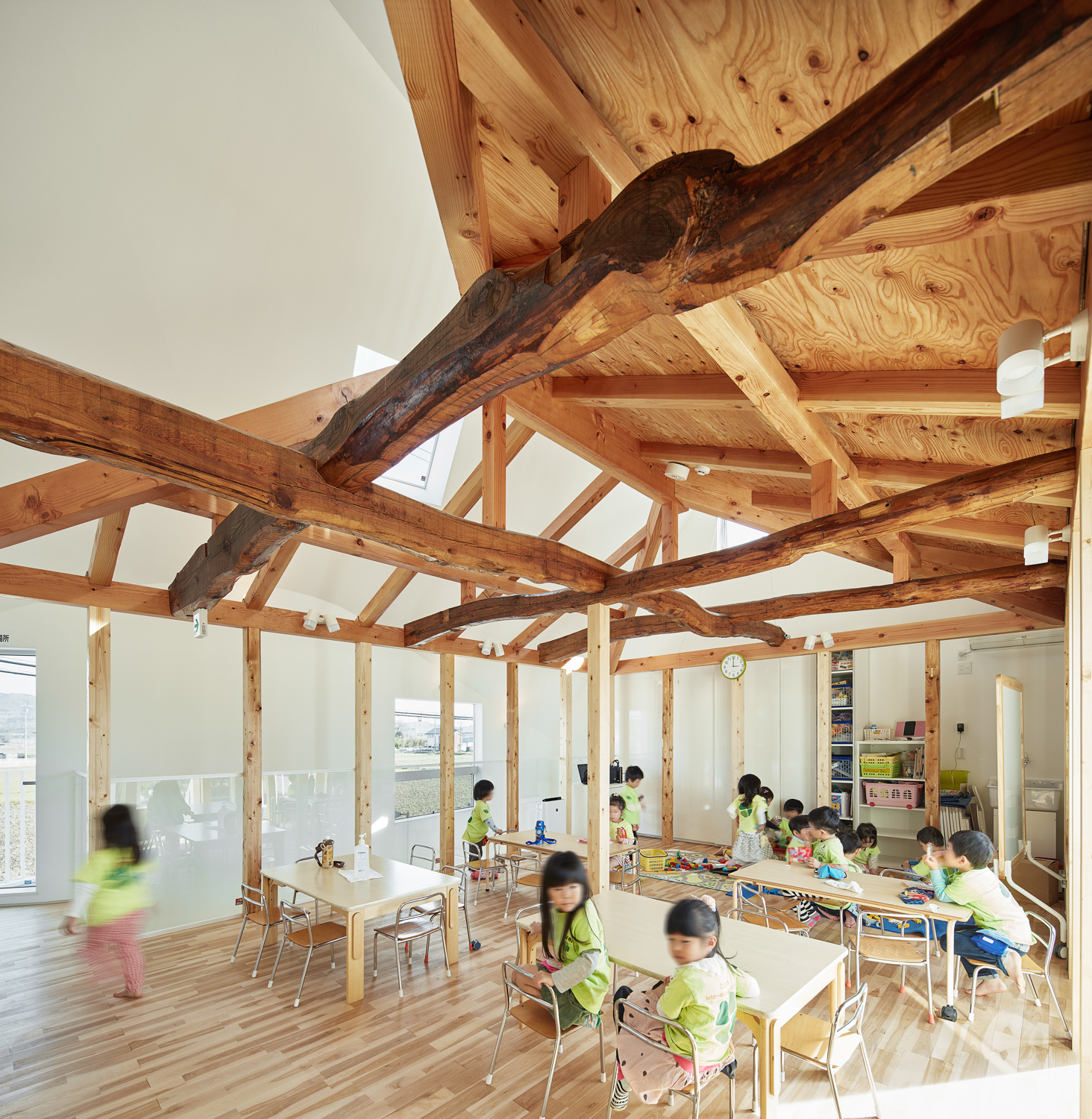Isn’t it always impressive how kids interpret the world differently? Their perception of nature, buildings, people, and concepts is always more unique than the monotonous perception by ourselves; the -so-called- adults. Their vision of the world is uncomplicated, easy, and idealistic.
The term architecture for kids can define several concepts; it may refer to an approach where architects consider children’s perspective while designing, or to the actual buildings and spaces designed for children, including kindergartens, schools, and parks. Both concepts are important to consider, study, and analyze. Additionally, it can refer to architecture simplified for kids to learn.
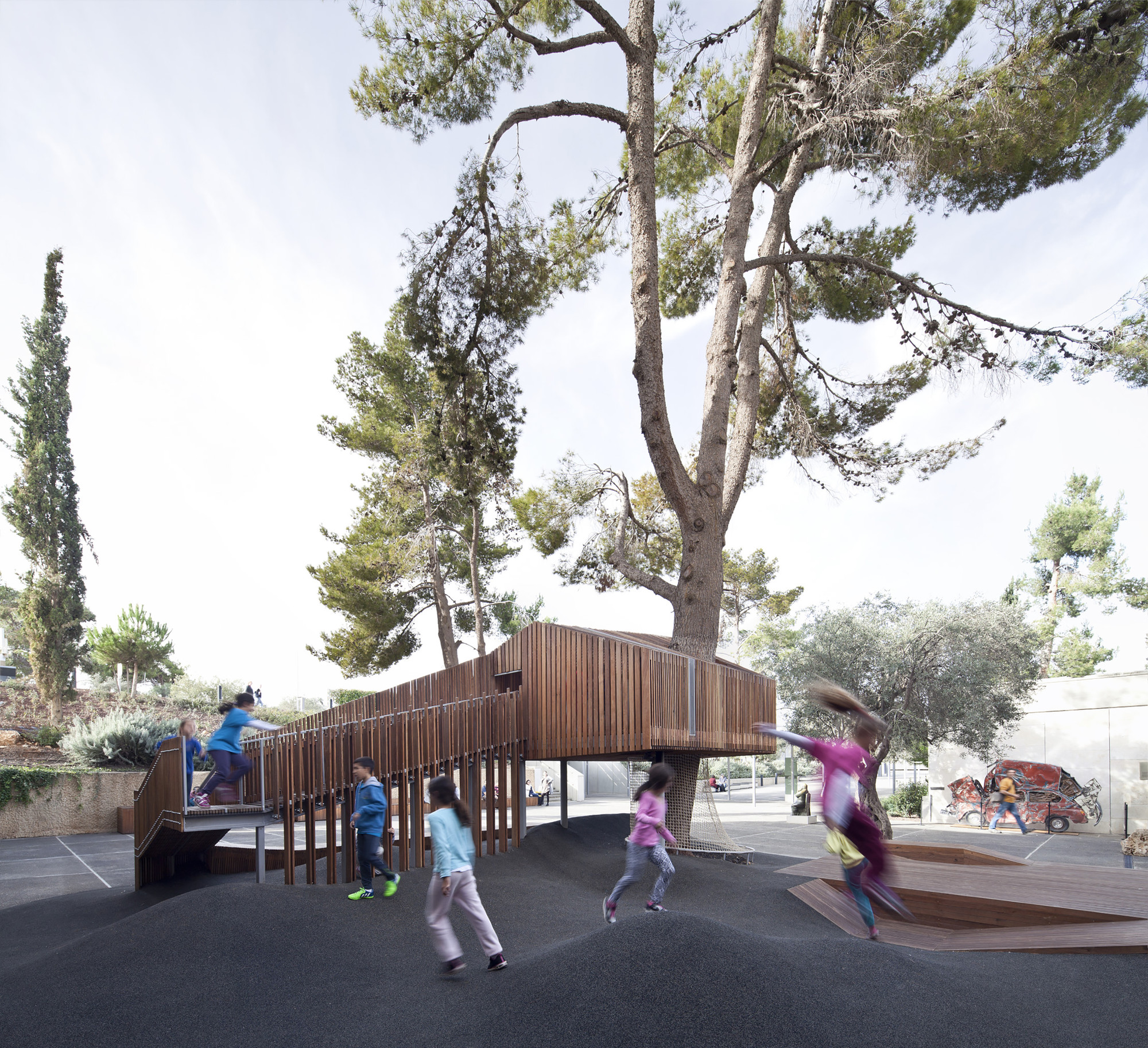
The Youth Wing for Art Education Entrance Courtyard by Ifat Finkelman + Deborah Warschawski, Photography is by Amit Geron
Architecture impacts how people interact with each other and with the world. Considering the end-user is a key step in the design process, architects have to understand other layers of needs and requirements than the functional and spatial ones—most importantly the ones that have to do with psychology and the design from the end user’s perspective or the “user’s experience”.
In the case of architecture for kids, several considerations should be taken to satisfy the needs of children and help them create safe and happy memories, especially in the digital age where most of them are tied to screens! Keep reading to explore some of the unconventional architecture for kids, including a “pandemic proof” school and a reinterpretation of Noah’s Ark.
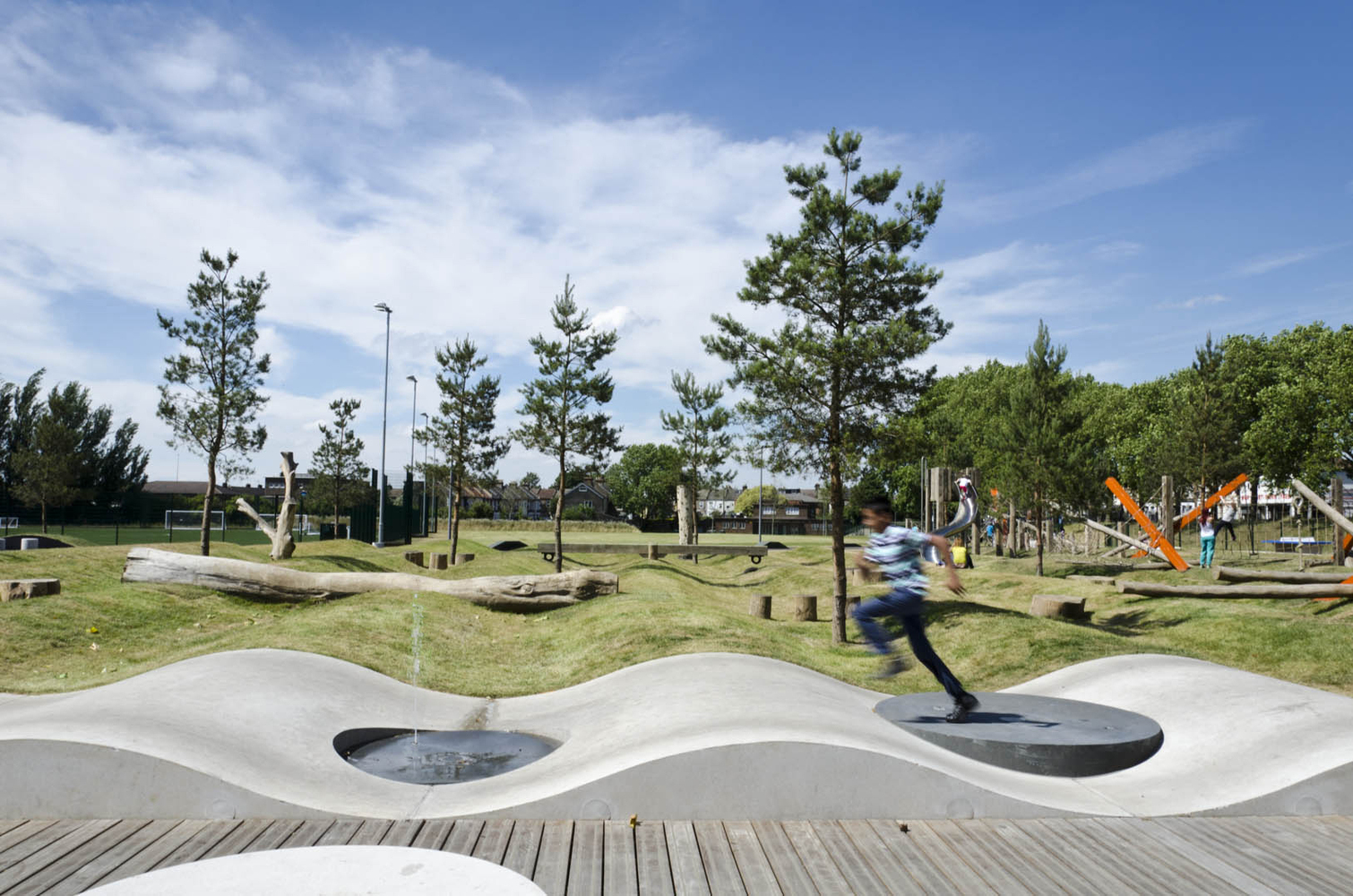
Drapers Field by Kinnear Landscape Architects, Photography is by Adrian Taylor
“Memories like these contain the deepest architectural experience that I know. They are the reservoirs of the architectural atmospheres and images that I explore in my work as an architect,” Swiss architect Peter Zumthor said speaking of his childhood memories.
What to consider when designing an architecture for kids?
A space designed for kids should be:
-
Safe
Without a doubt, safety is the most important feature in a space designed for kids. However, this does not translate into walls, fences, and boundaries—it can be a more kid-friendly space without compromising the other features, a space where kids do not get lost and can always be watched by their parents or teachers.
-
Playful
Every child has it in them—the need to play, move freely, and be creative in their own way. Architects should consider this need, this can be achieved by leaving free spaces for kids to run around and invent their games, or design tools and means for them to play with.
-
Open
Every child wants to play—true, but each one plays and interacts with the world differently. This is why spaces designed for children should be open to differences in all forms and should be able to adapt and change according to changing situations and needs of the activities being carried out.
-
Informative
Kids are curious and love to learn and explore. Architecture for kids should consider this, as well, perhaps in a kid-friendly way that drives their curiosity and convey information and knowledge easily to their minds, especially in schools, kindergartens, and other educational spaces.
5 Examples of Architecture Projects Designed for Kids
-
The sensory PLAYSCAPE | Sean Ahlquist, University of Michigan
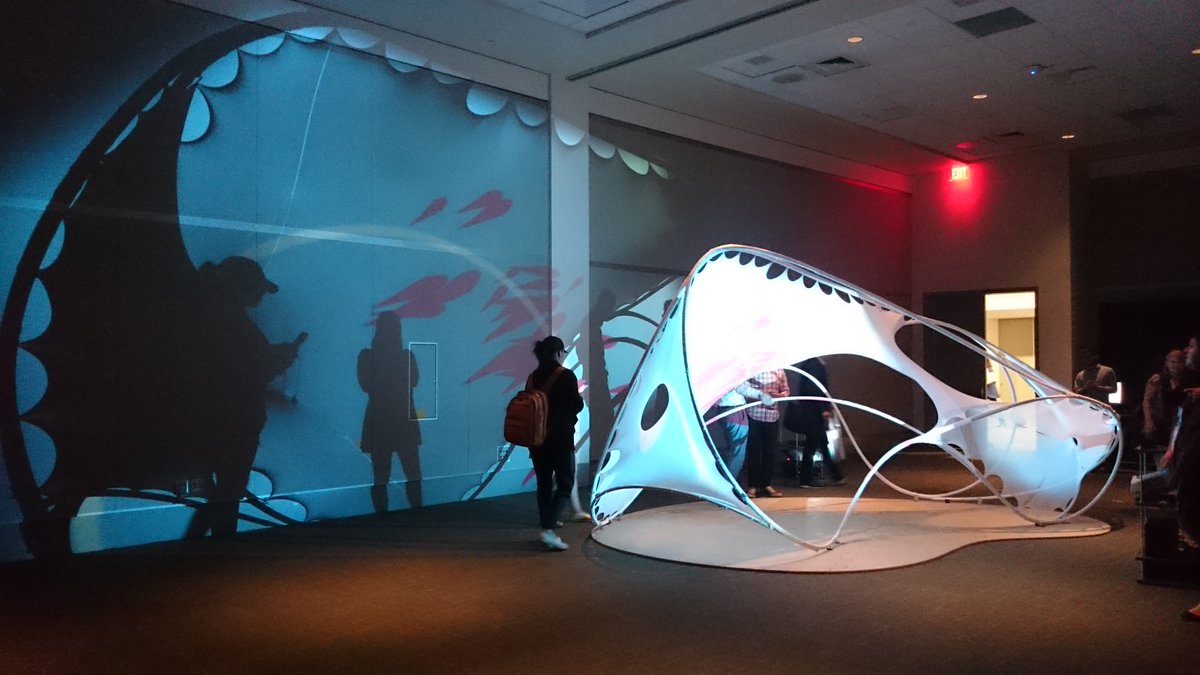
Courtesy of Sean Ahlquist
The sensory PLAYSCAPE is a prototype carried out under the research project Social Sensory Architecture led by Sean Ahlquist where therapeutic structures for children with ASD are experimented with.
The sensoryPLAYSCAPE is a tent-like pavilion made of tensile fabric stretched over rods, and it responds to touch with sounds and 2D imagery, which, according to Autodesk Redshift, “visually demonstrates the connection between motor skills and auditory and visual feedback, helping children with autism adjust the amounts of force appropriate to apply at a given movement”.
“We’re teaching to the whole body,” Ahlquist says, “instead of teaching to the head. The experience becomes dynamic and engaging, rather than repetitive and engrossing.”
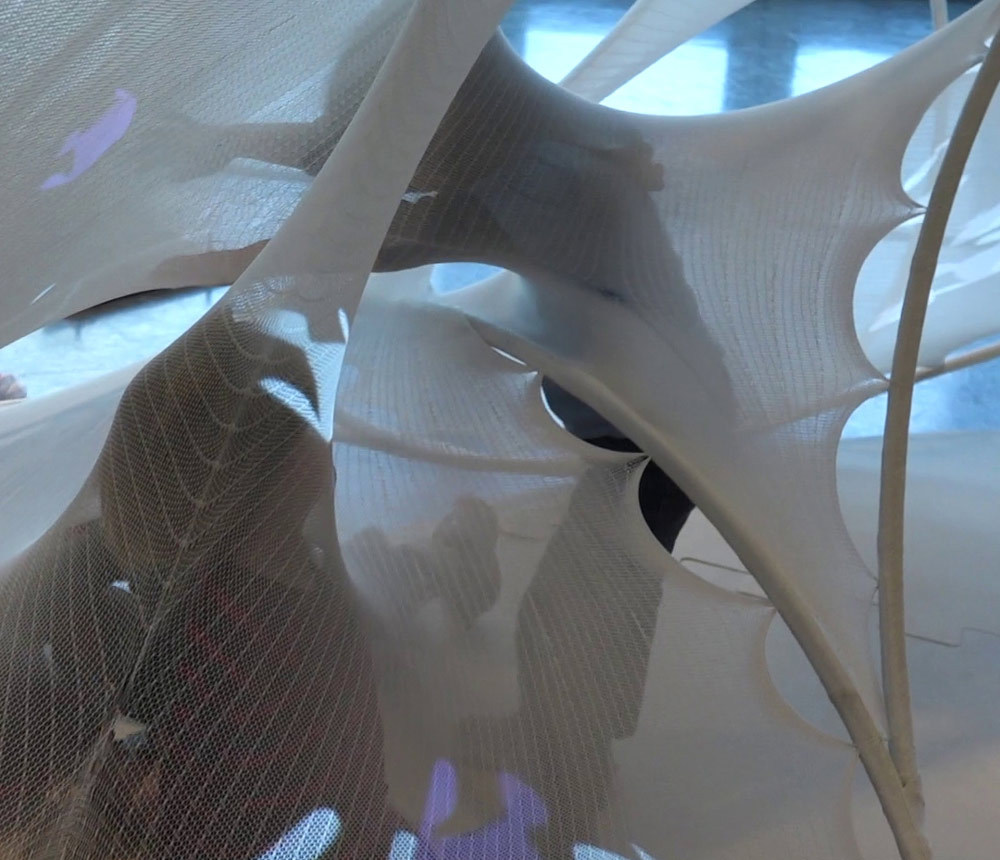

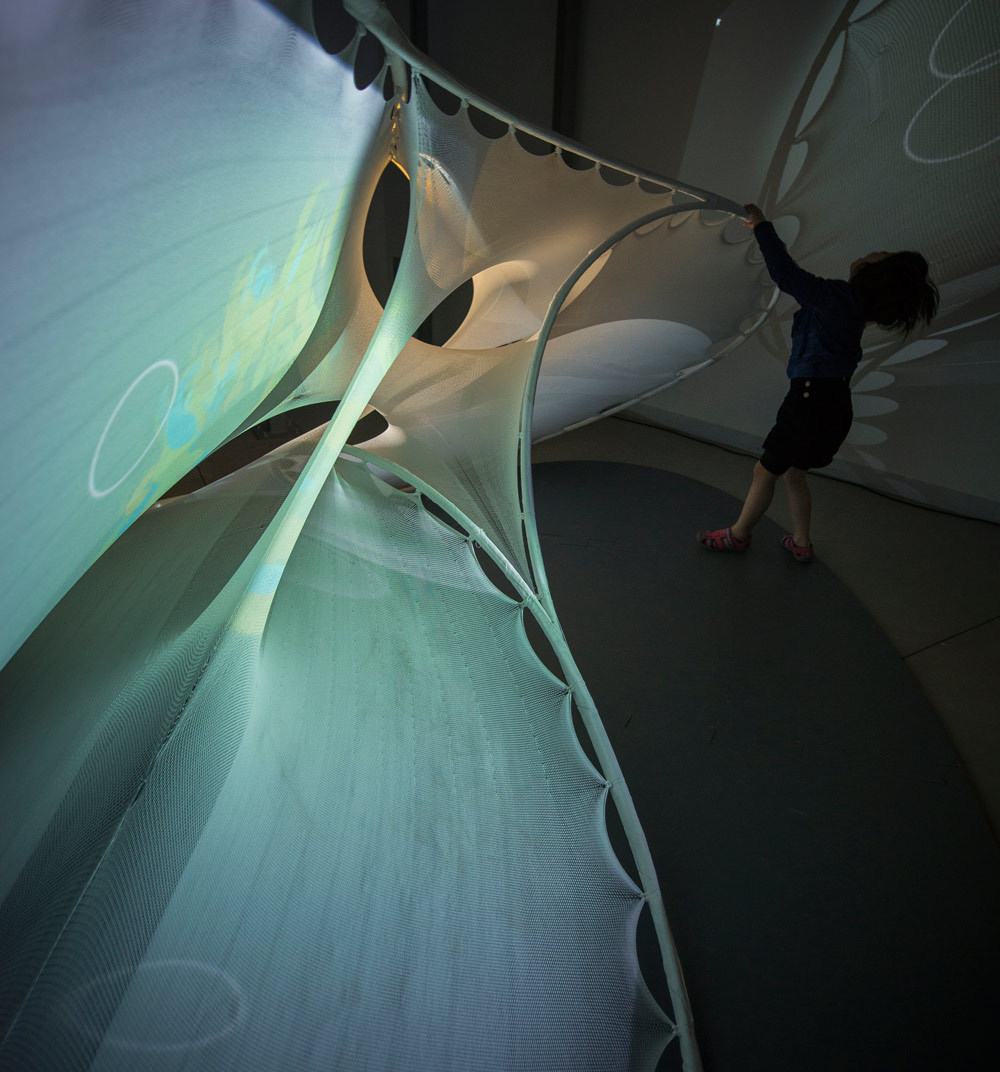
-
ANOHA—The Children’s World of the Jewish Museum Berlin, Olson Kundig
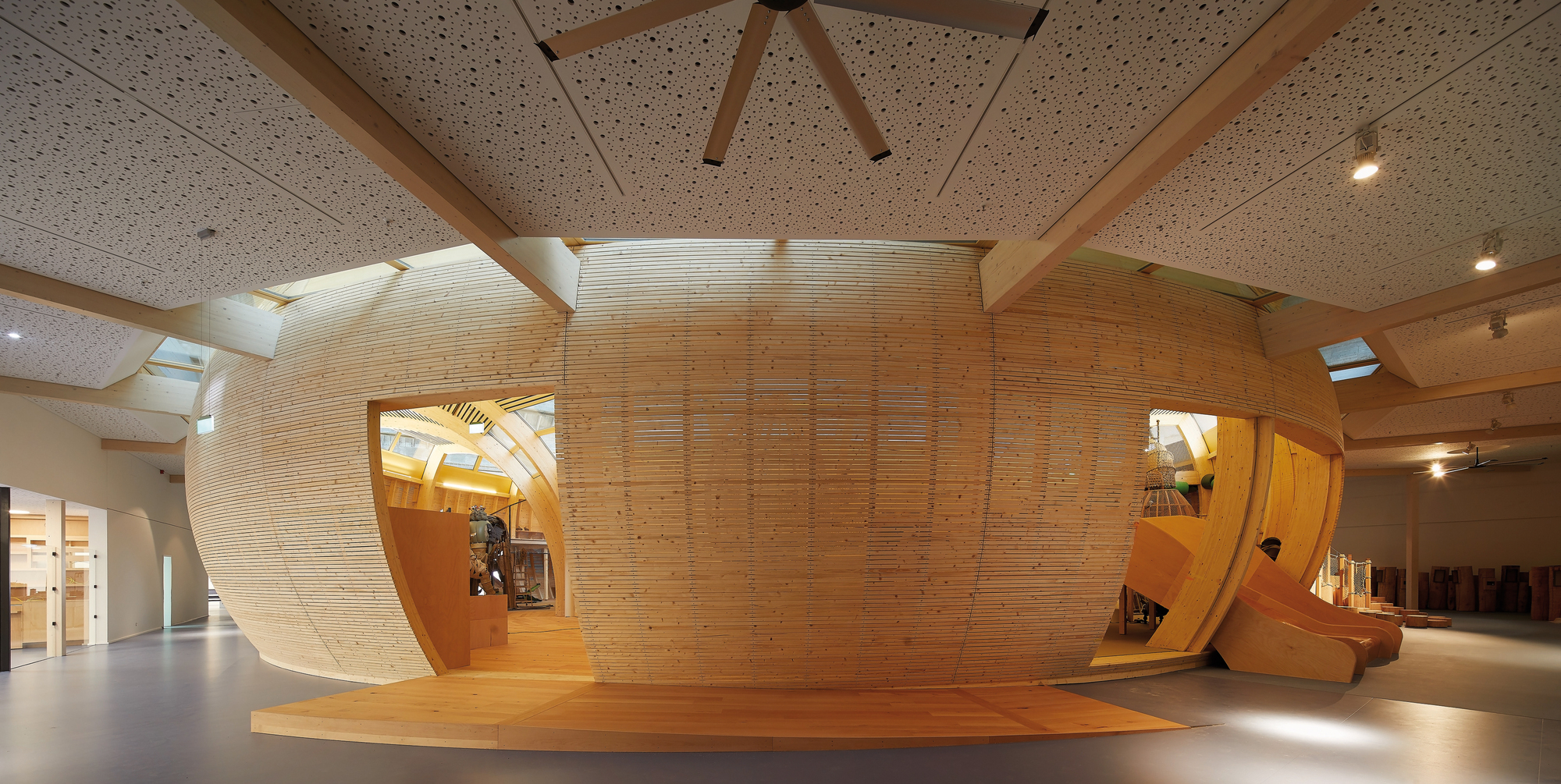
Courtesy of Hufton+Crow
The focal point of ANOHA is a circular wooden ark that is a try to reinterpret the myth of Noah’s Ark. It is a space for “discovery, exploration, and play”. The timber ark holds a variety of functions and spatial conditions that have been created through ramps, steps, interactive displays, and play spaces. The space is educational and informative as it displays the biological lifecycles all the way to the design of flood-resistant homes.
“We designed ANOHA through the lens of a child’s experience, allowing them to engage with important cultural issues in creative, age-appropriate ways,” said design principal Alan Maskin.
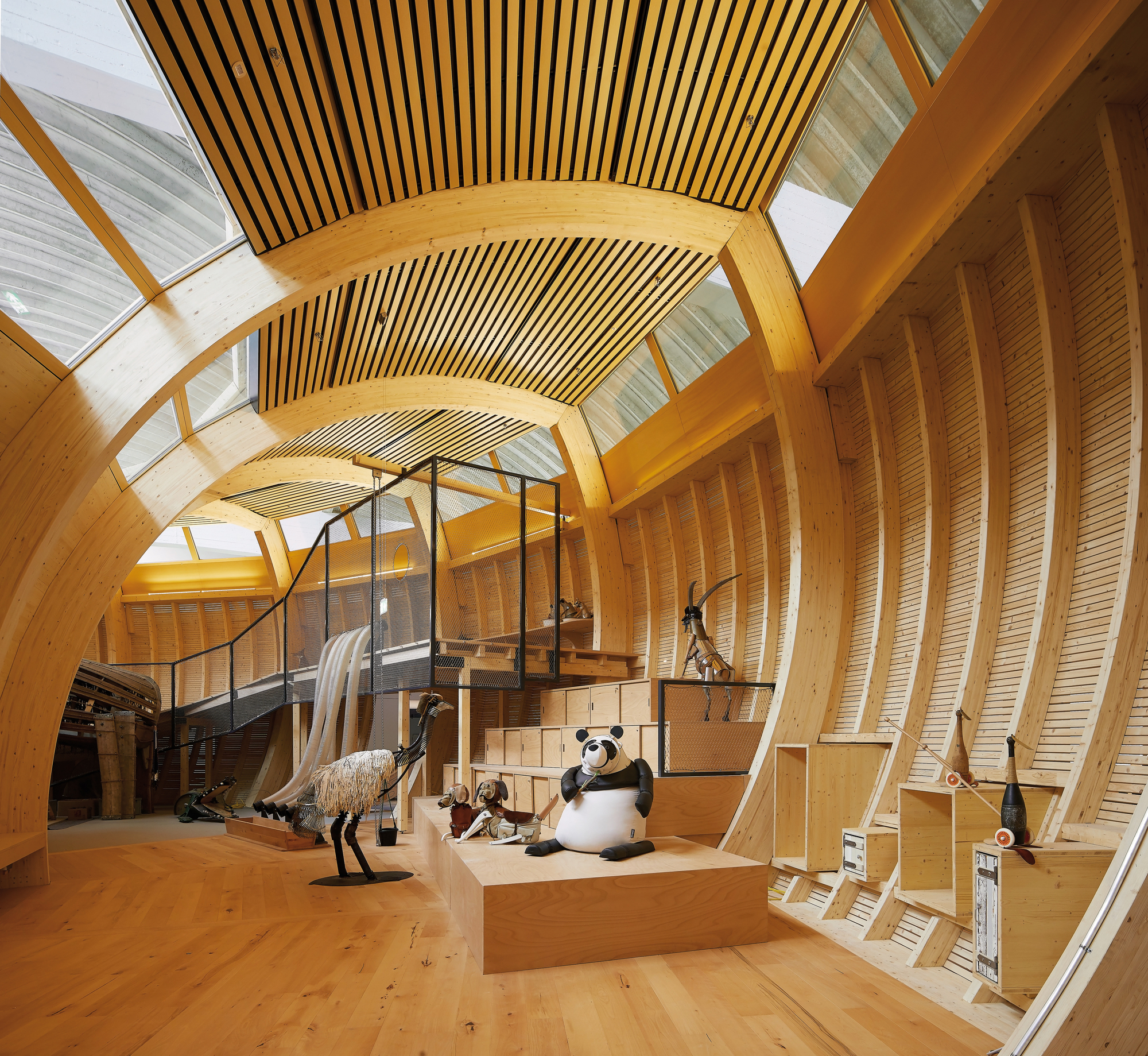

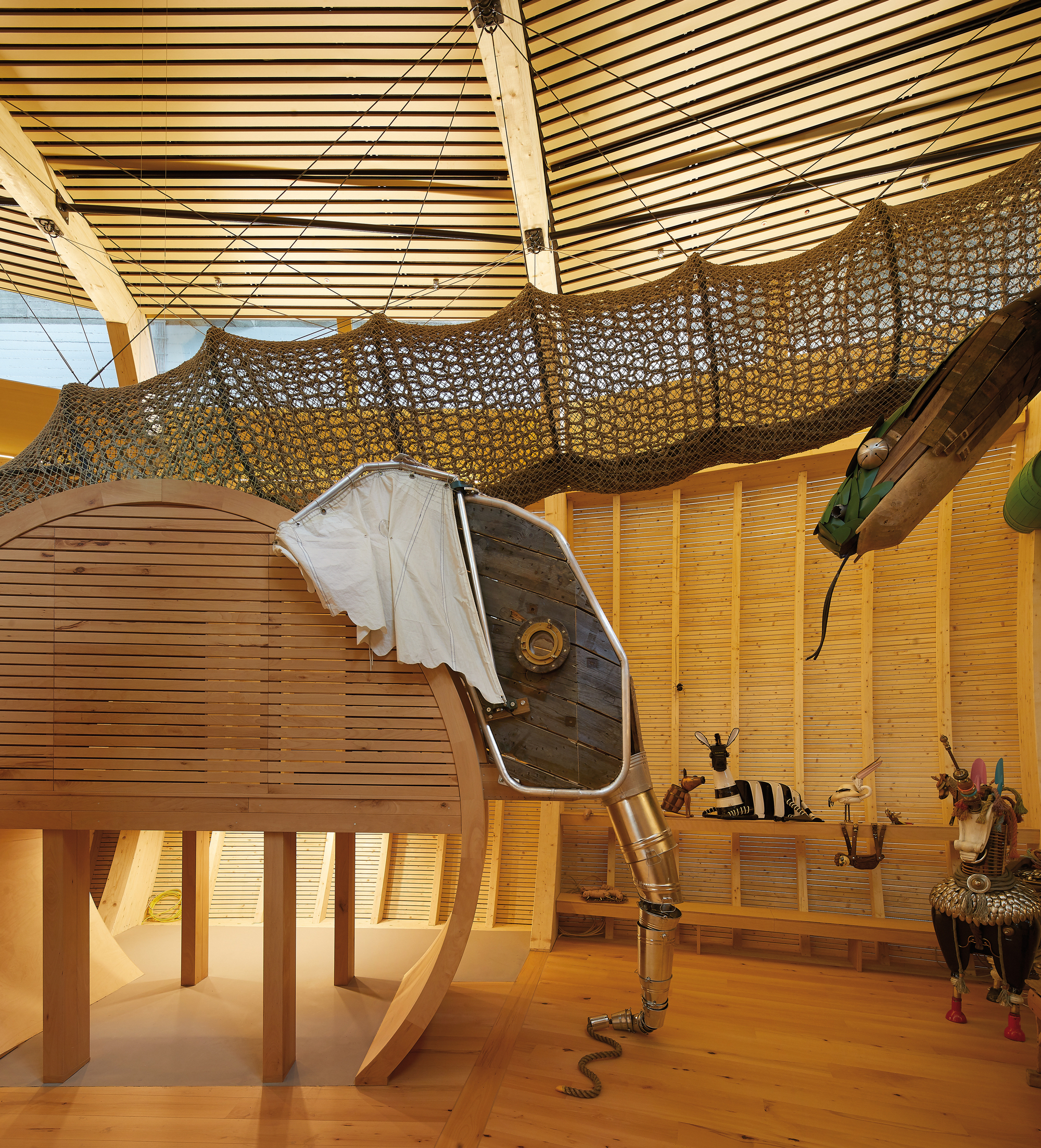
-
Breakwater | Julia Jamrozik and Coryn Kempster
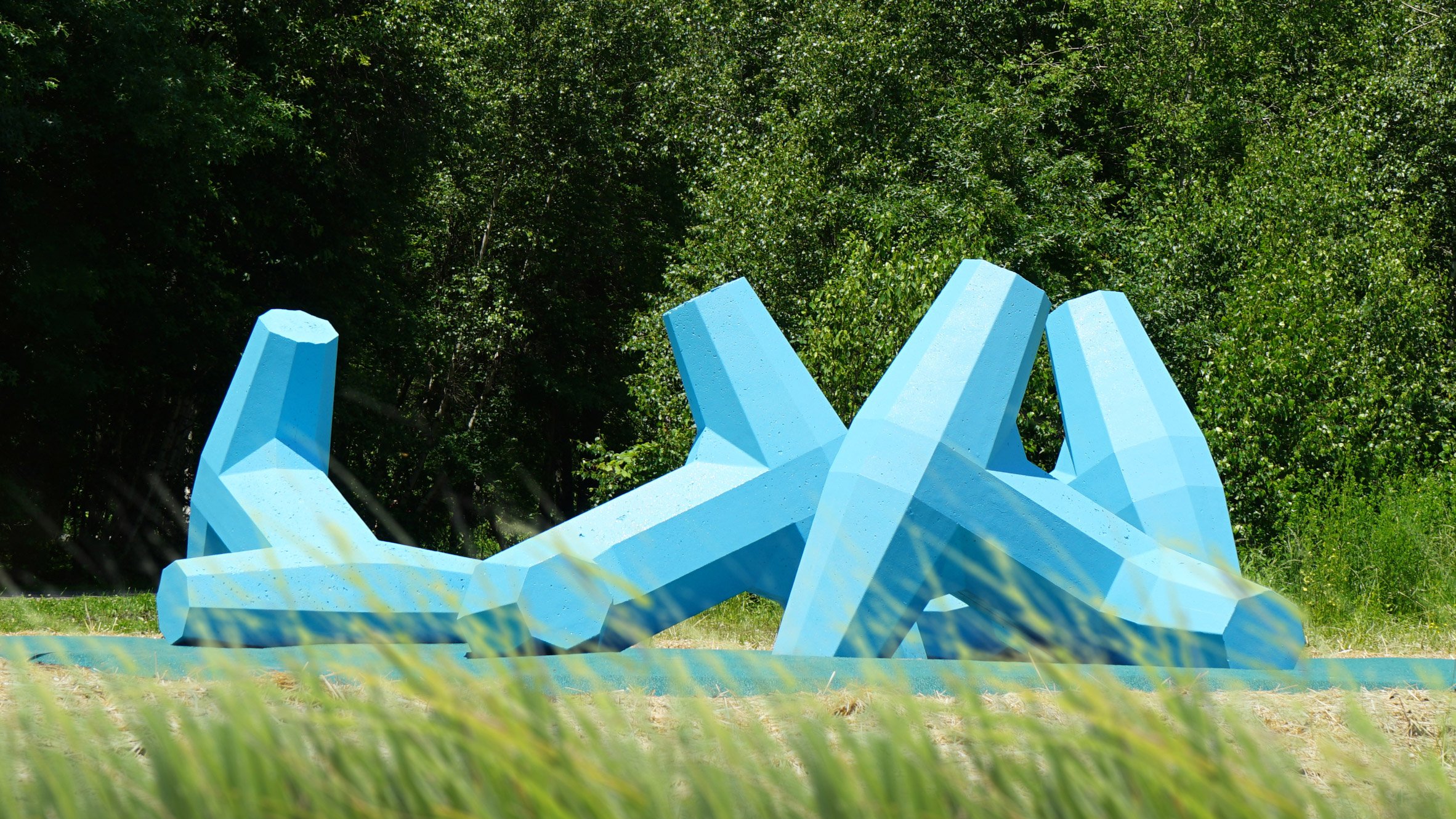
Photography is by Coryn Kempster
Breakwater is a concrete sky-blue playground in Jamestown, New York that utilizes repurposed wave breakers. It gives the look of a complex geometric shape, resembling an abstract sculpture, but at the same time acts as a playful space for children.
“We use the language of play to create social infrastructures: physical prompts which encourage contact between strangers… We believe that questioning the way people use and occupy space and their relationship to one another through playful encounters has enormous potential to speak across generations and cultural differences,” explained Jamrozik and Kempster.
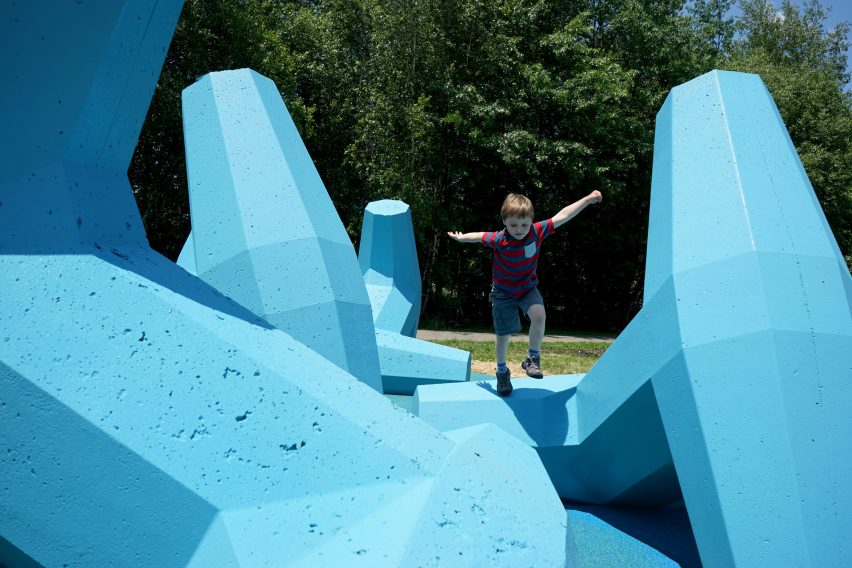
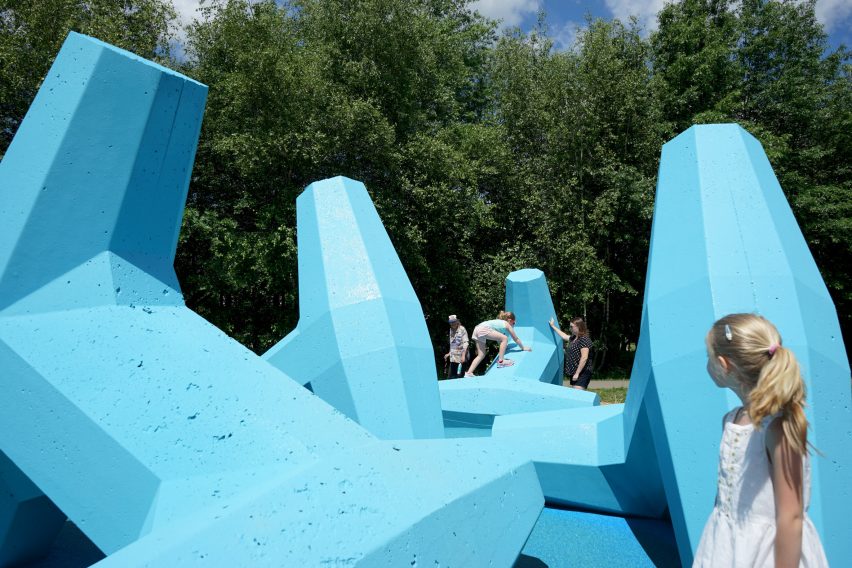
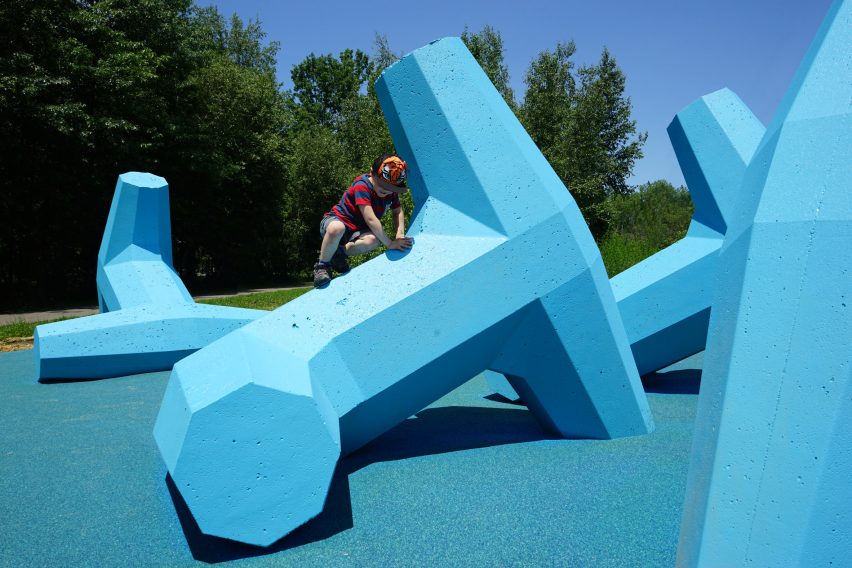
-
The Markham College Lower School | Rosan Bosch Studio and IDOM
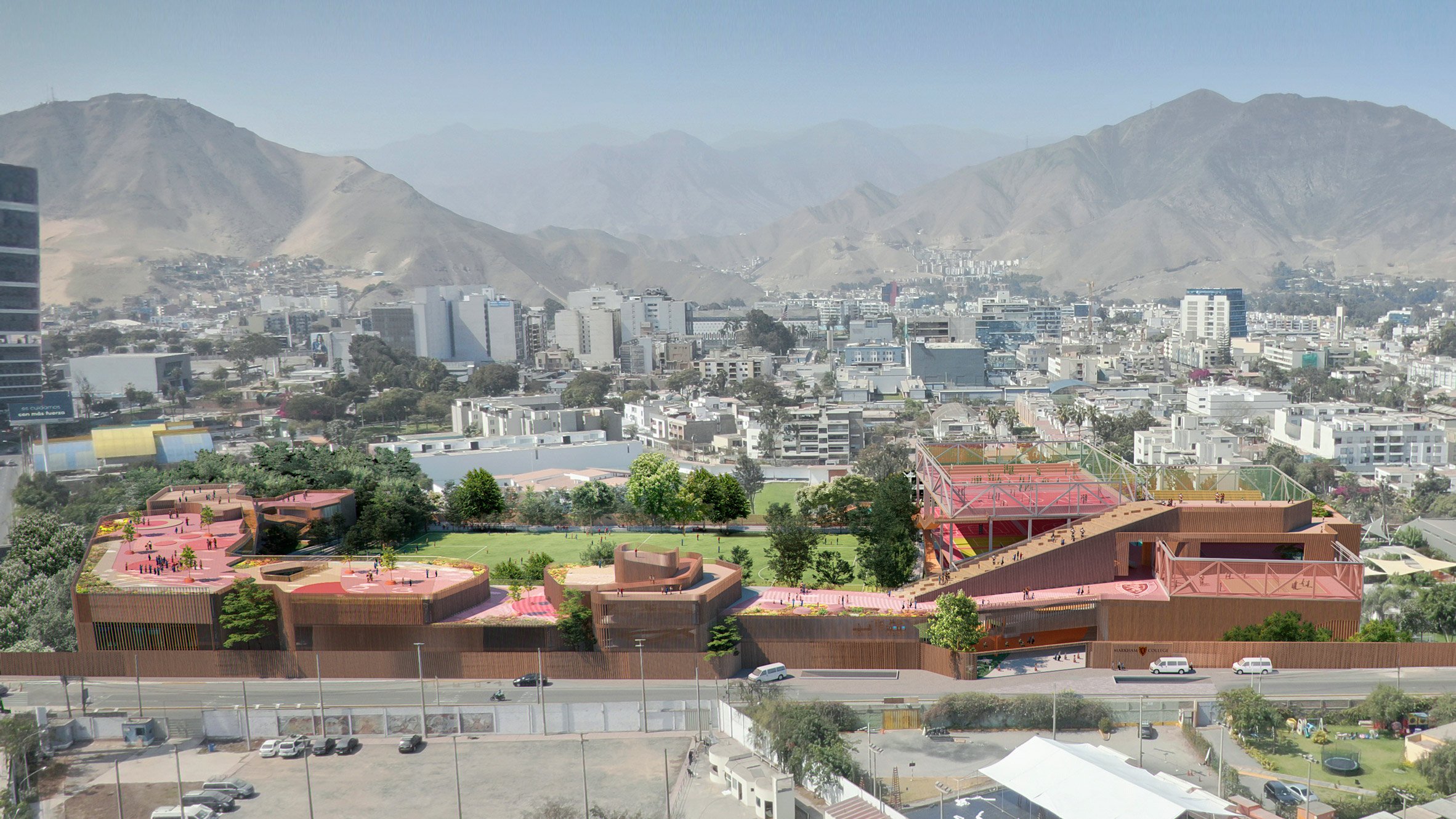
Courtesy of IDOM and Rosan Bosch Studio
After a global pandemic and a whole year of homeschooling, architects had to be innovative and create “pandemic proof” schools. This scheme for The Markham College Lower School depends on both outdoor and naturally ventilated indoor classrooms that meet the new safety standards that emerged because of Covid-19, to keep the school operating even during outbreaks. The designers changed the traditional block-like form of the school into an elongated one that integrates nature into all activities.
“A learning environment based on motivation and trust can acknowledge that learning happens everywhere – and activate new learning potentials and at the same time minimize health risks,” said the creative director of Rosan Bosch Studio.
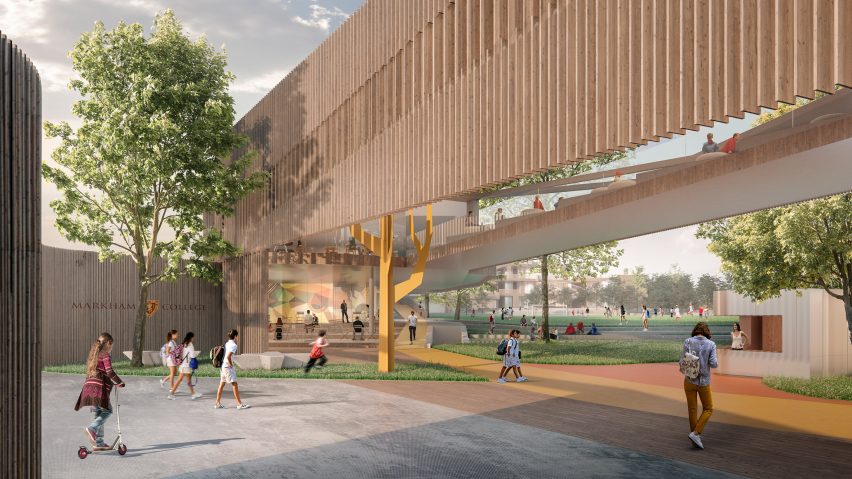
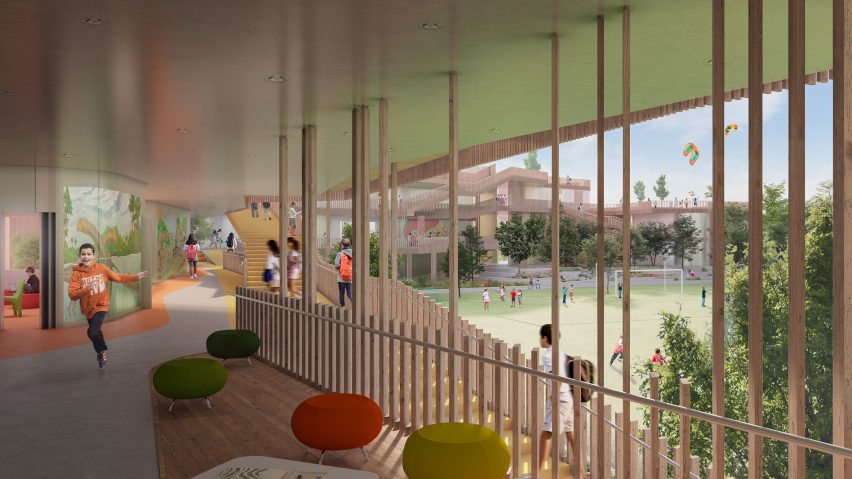
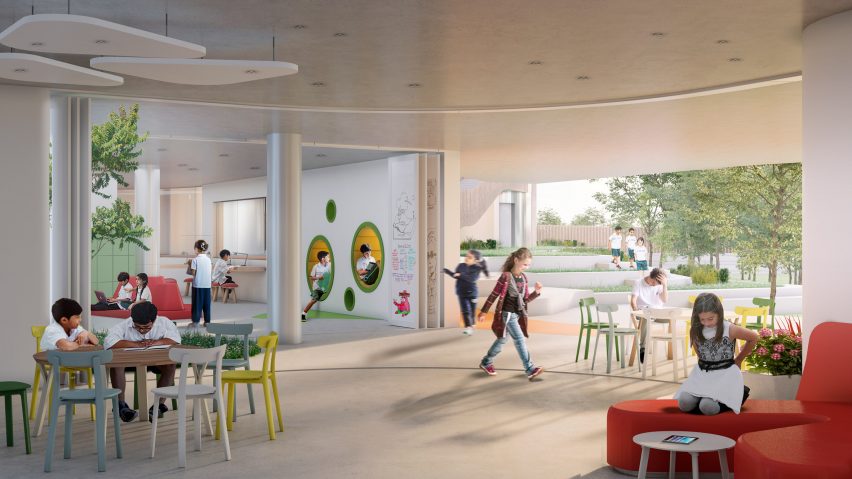
-
Clover House | MAD Architects
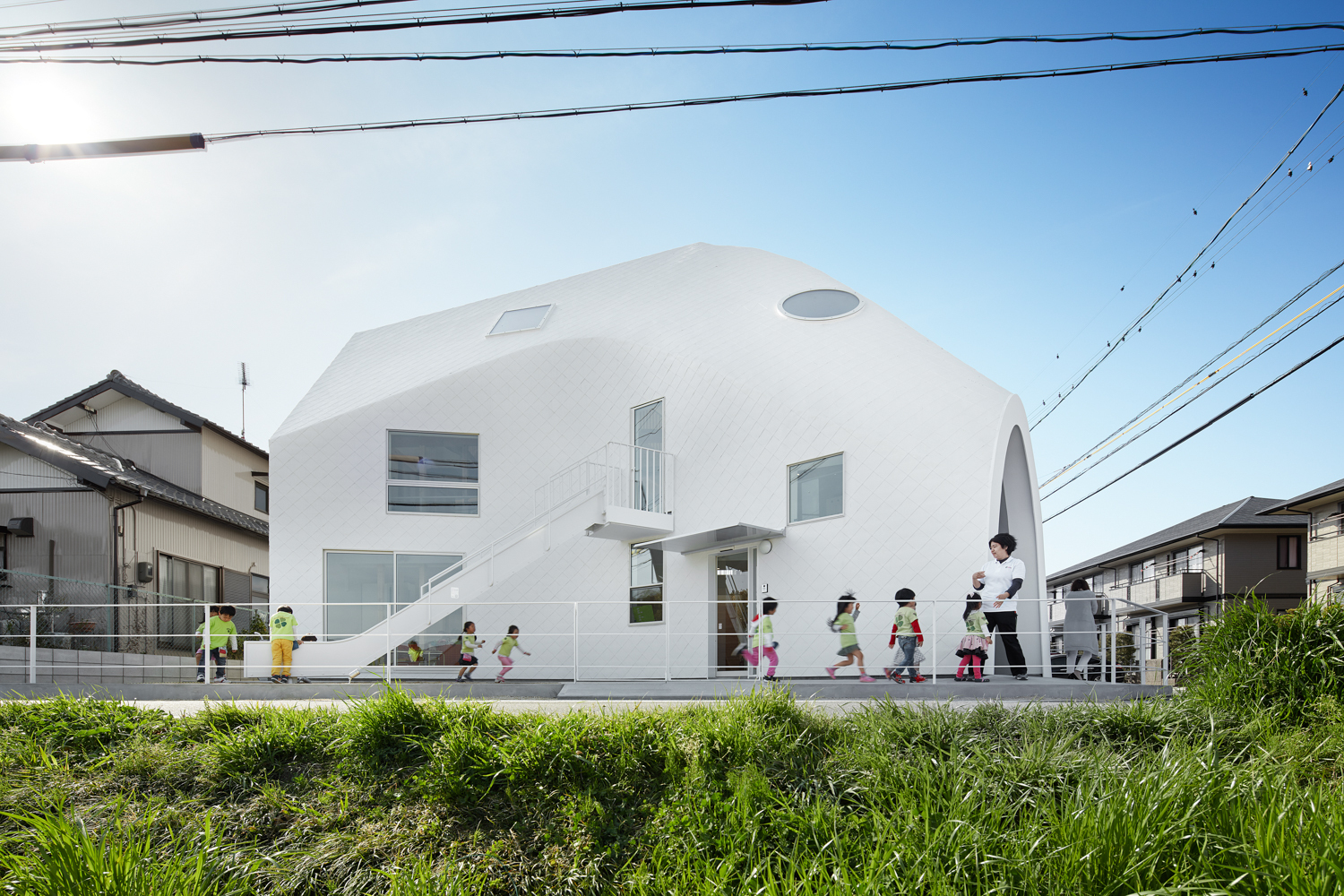
Courtesy of Koji Fujii / Nacasa & Partners Inc.
The Clover House kindergarten was relocated to this custom-designed building after operating in the old family home of its owners until the owners decided it was too small and unfit for the educational goals of the kindergarten. The owners wanted a modern educational institution where children could feel as comfortable as they do in their own homes, and at the same time have a playful and unique spatial experience.
“I think it’s important to create a homely atmosphere inside this kindergarten, so instead of building a brand new building, we decide to keep the old wooden structure as the memory and the soul of the space and work around it,” stated Ma Yansong, founder of MAD Architects.
