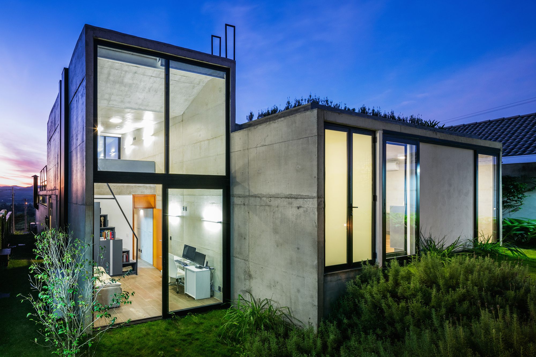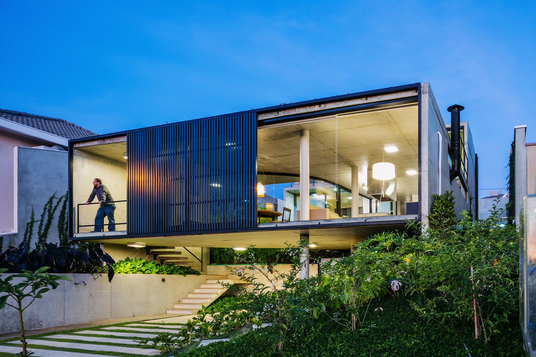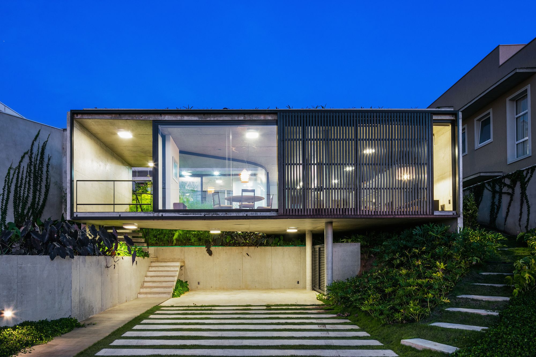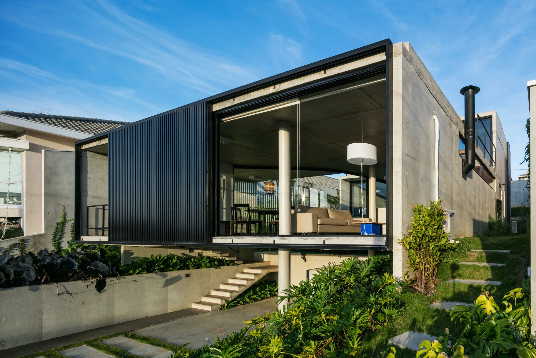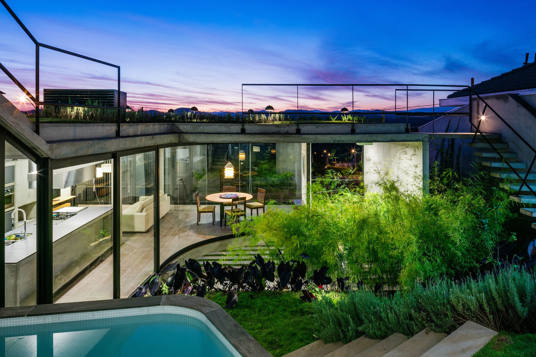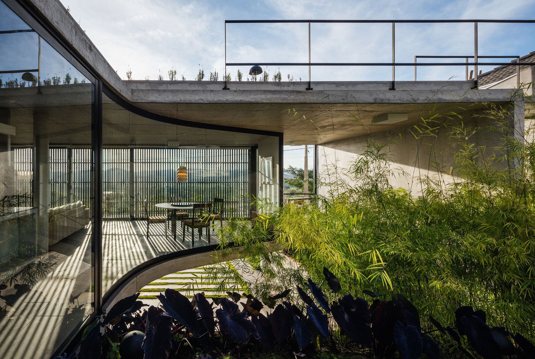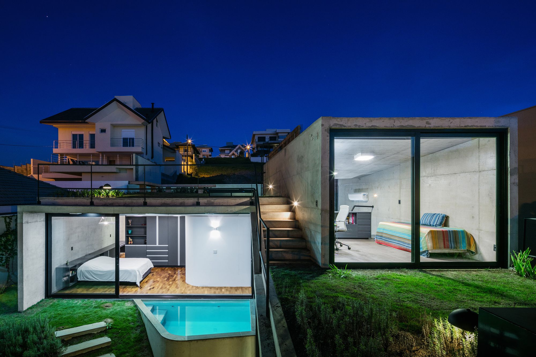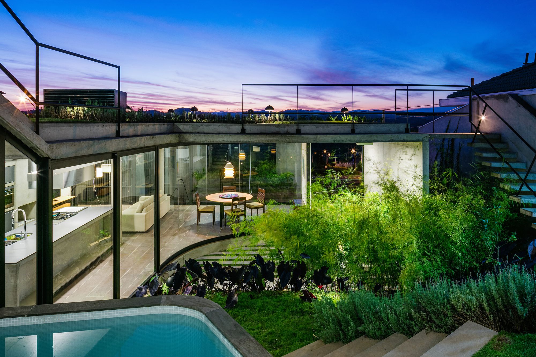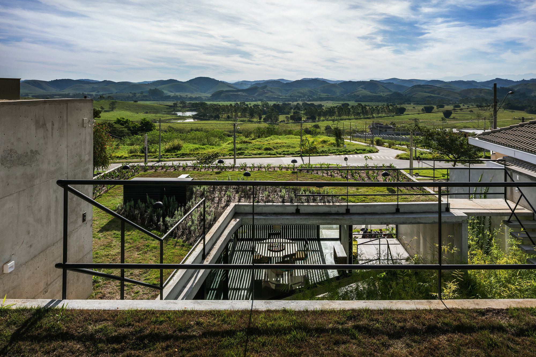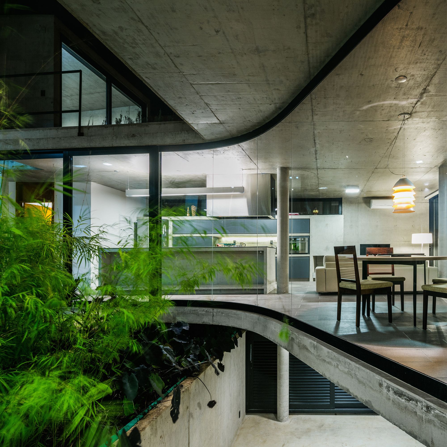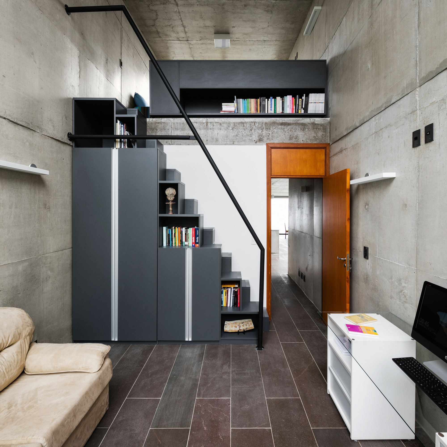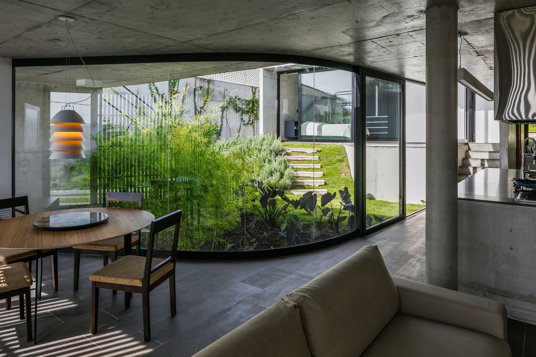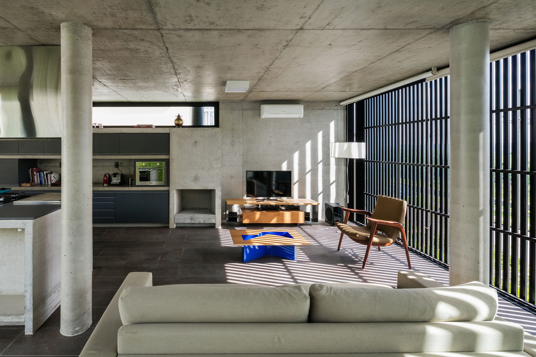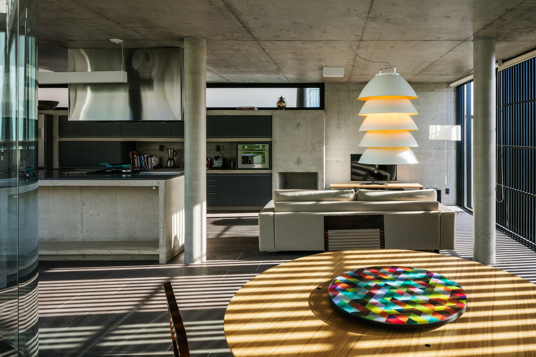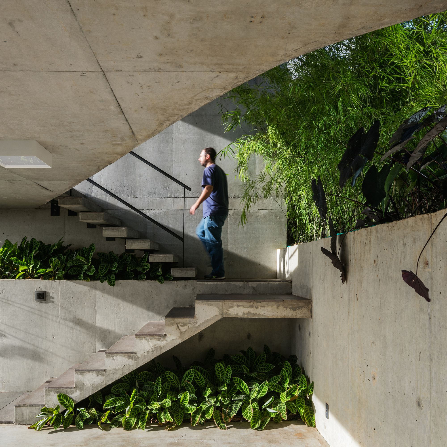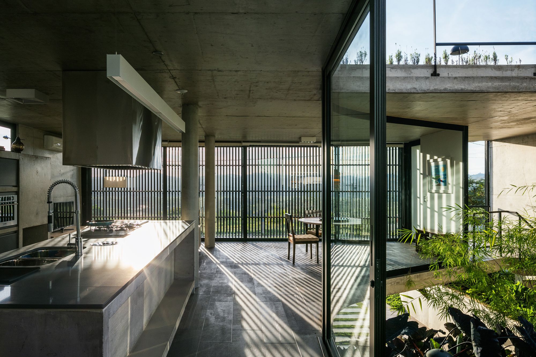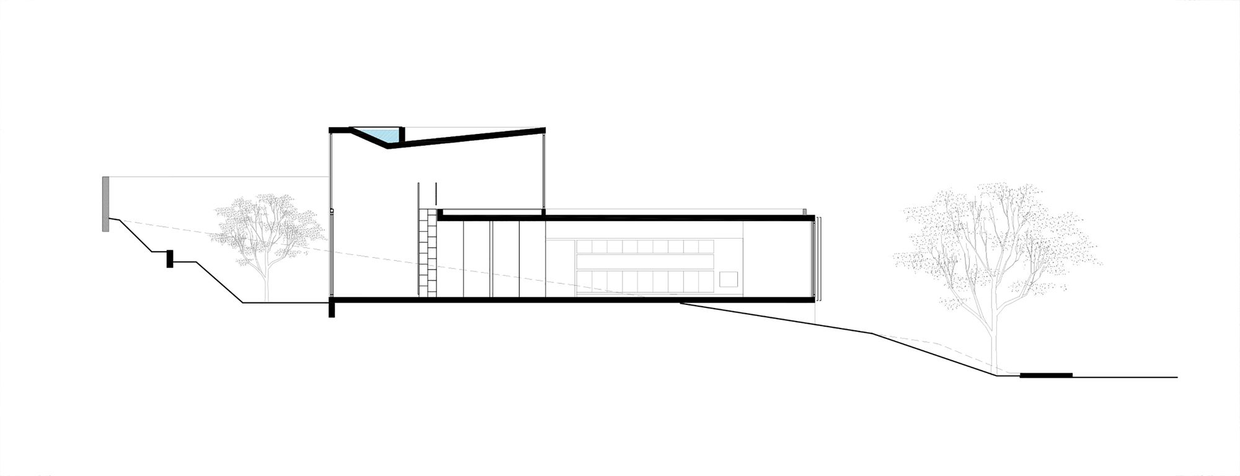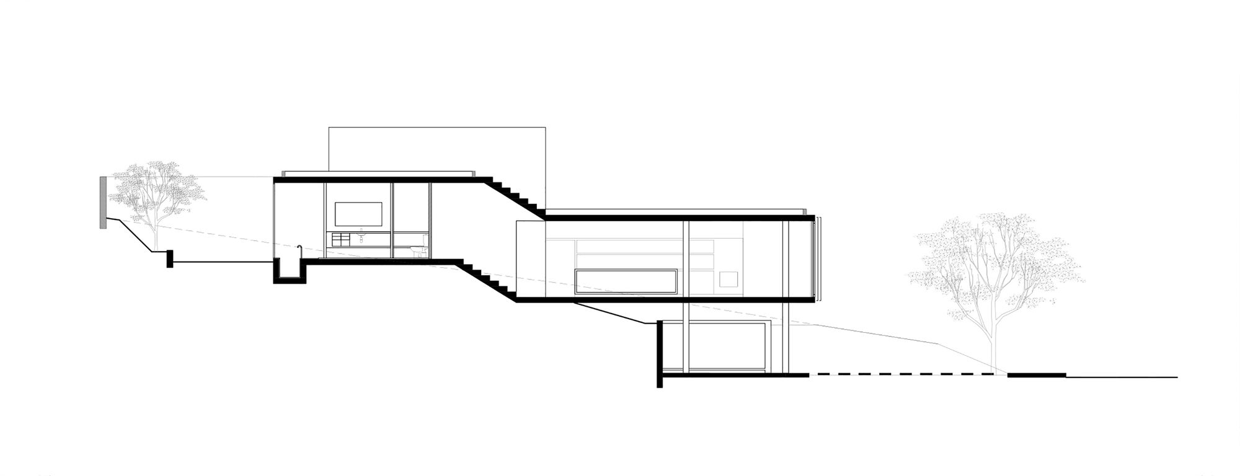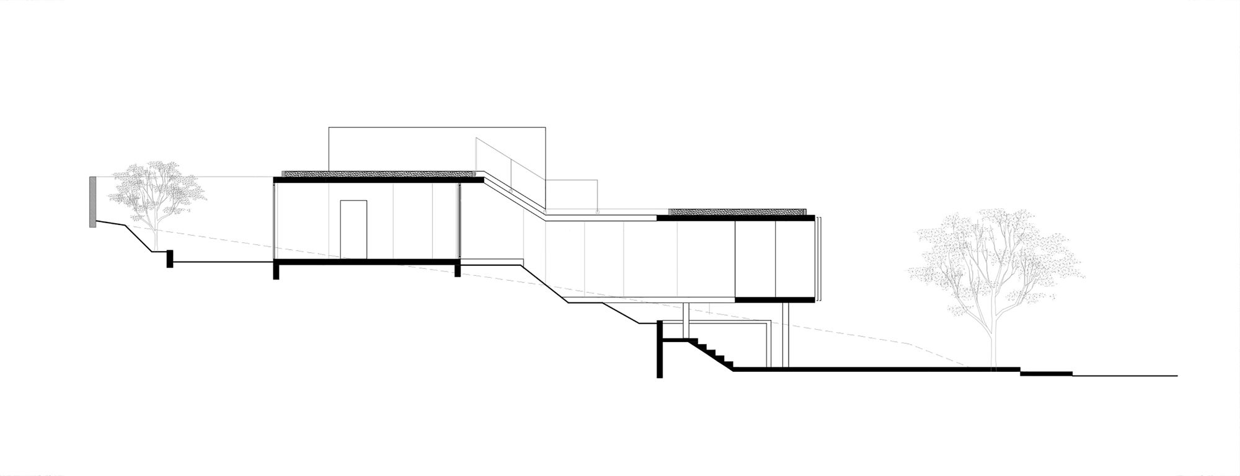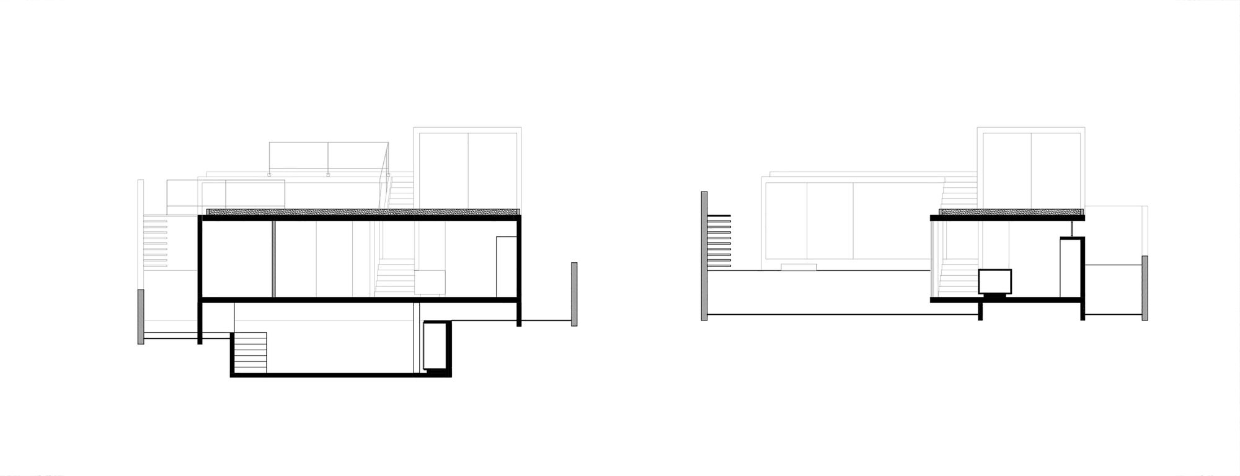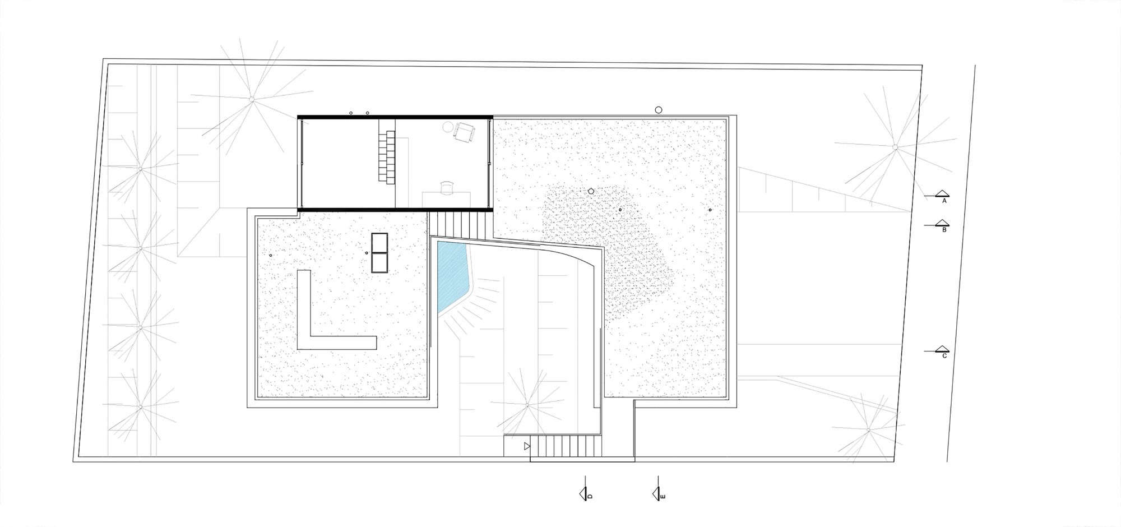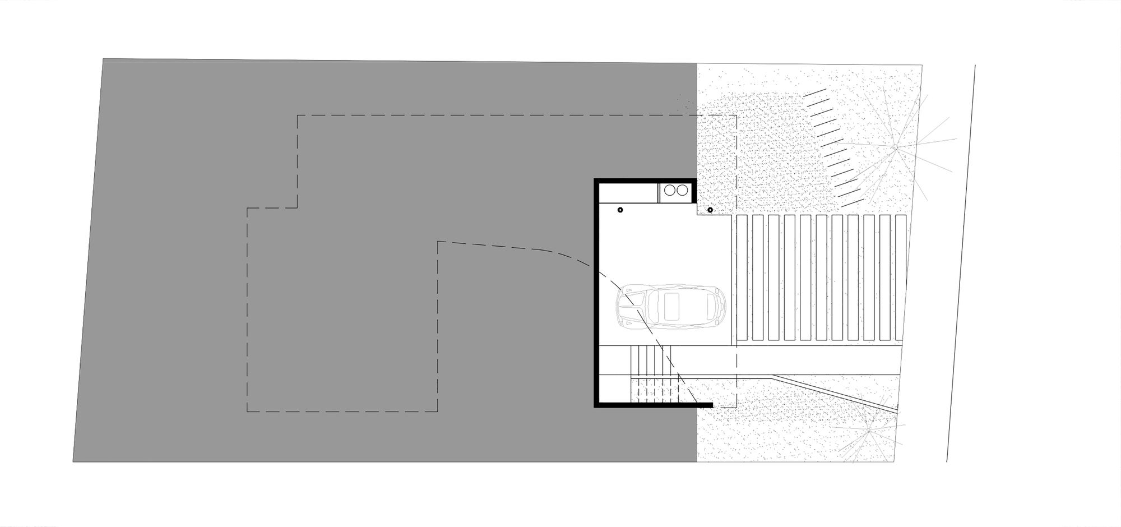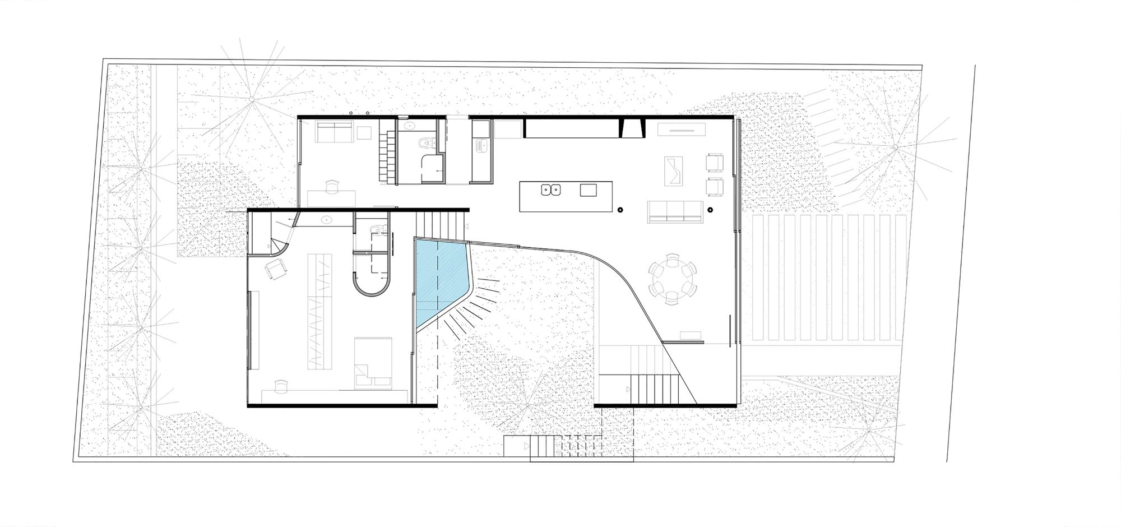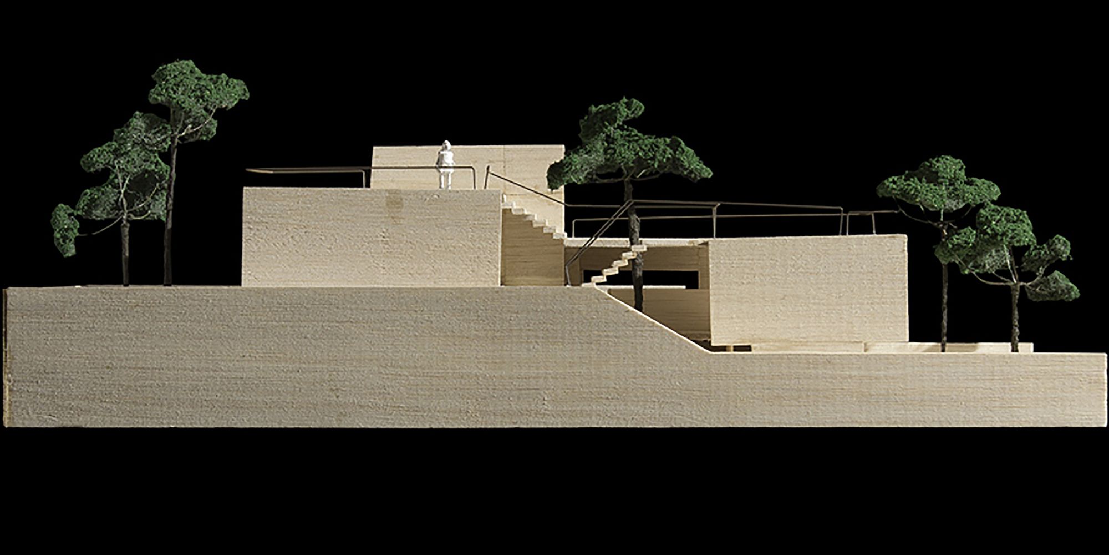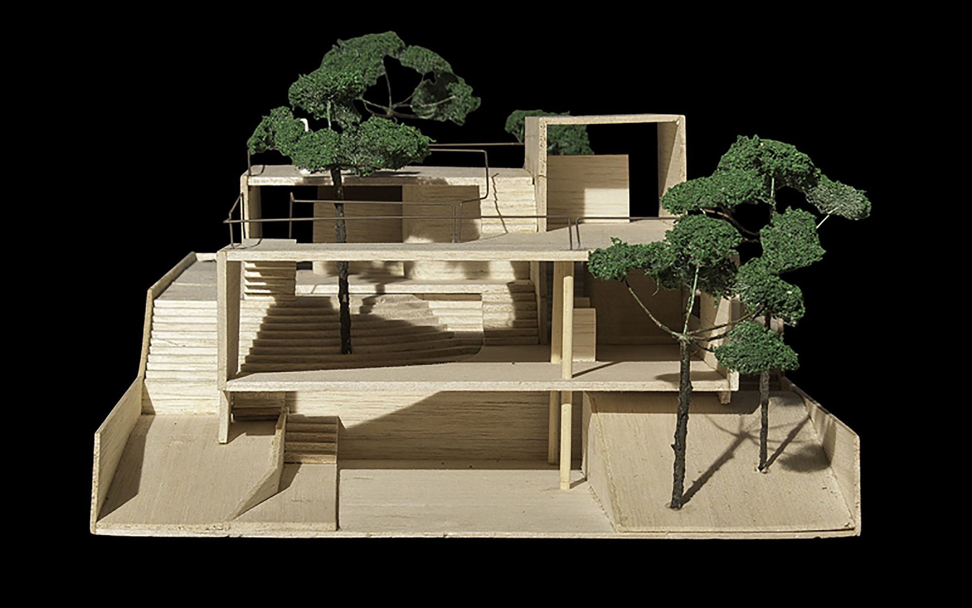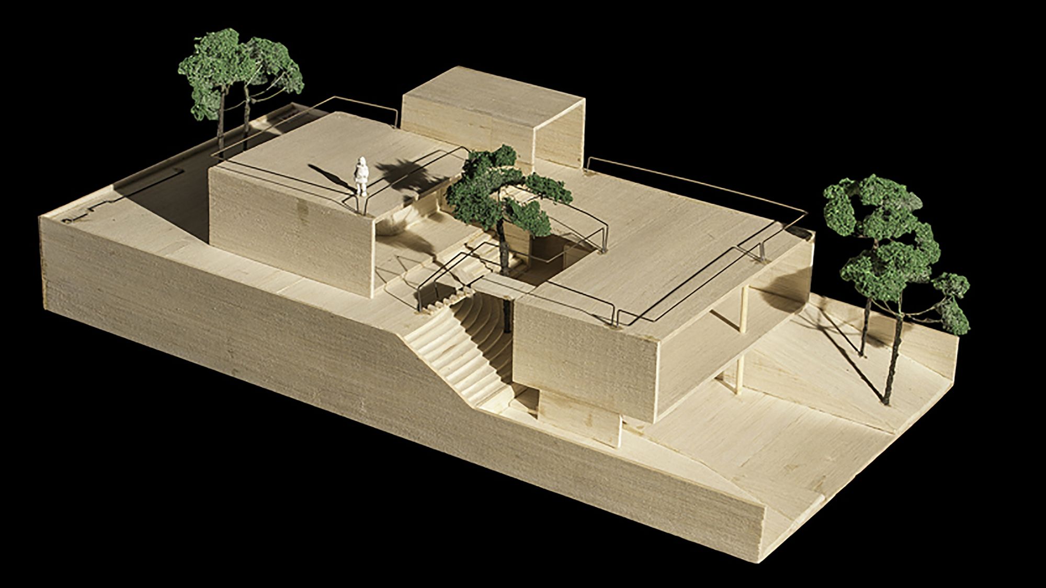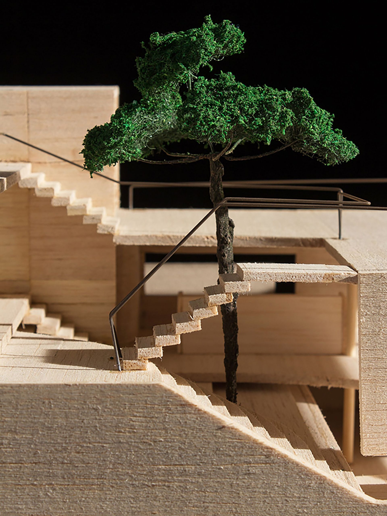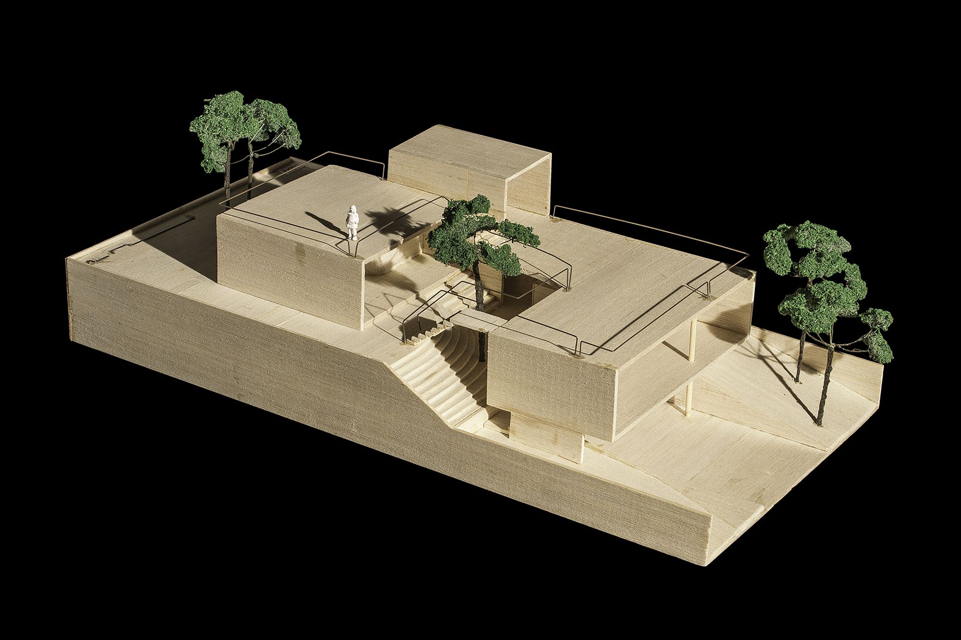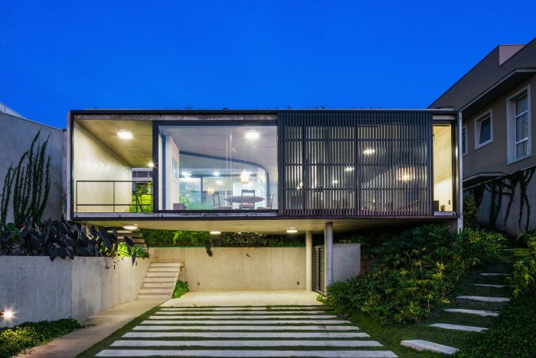Lens House
House built for a couple with the idea of providing a contemplative and reflective space. This theme was addressed in two ways:
A more intimate, where the whole house is organized around a small patio and differences in levels. This internal patio allows a visual contact between the surroundings of the house, bringing the residents’ life together. Nature, on this small scale, can be observed according to the variations of the seasons. A curved glass was drawn so that the patio space had no segmentation at its edges and space could be seen through a lens. The theme was also approached on the scale of the landscape. The land has a wide view of the Serra da Mantiqueira. Thus, starting from the most intimate dimension, traveling almost a spiral, one can climb up on the landscaped roof and observe the landscape amplitude. The levels were chosen so that it could be observed over the house of the left lateral neighbor, increasing still the perception of the amplitude of the Mountain range. In this way, the house appropriates the surrounding landscape. The mantiqueira mountain is part of the garden of the house. For these purposes, the house, the inventiveness of solutions and details allow a simplicity and objectivity of the project, privileging comfort and not the spectacle. The furniture of the house was designed specifically for this project, through the study “MOBLE furniture architecture”.
Project Info
Architects: Obra Arquitetos
Location: São Paulo , Brazil
Architects in Charge: João Paulo Daolio, Thiago Natal Duarte
Area: 202.0 m2
Year: 2015
Type: Residential
Model: Gabriel Jablonsky
Photographs: Nelson Kon
