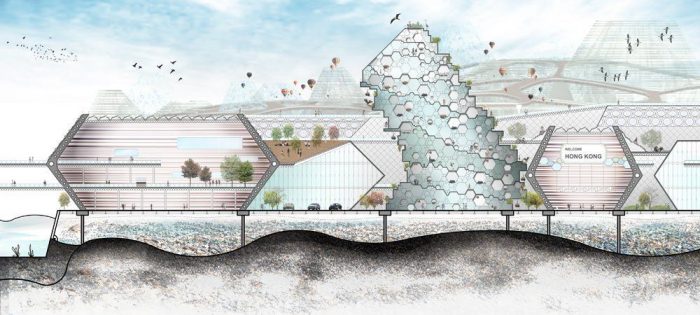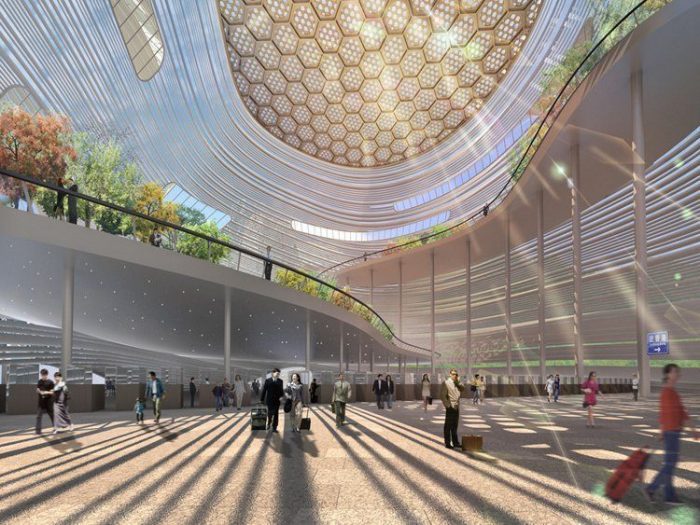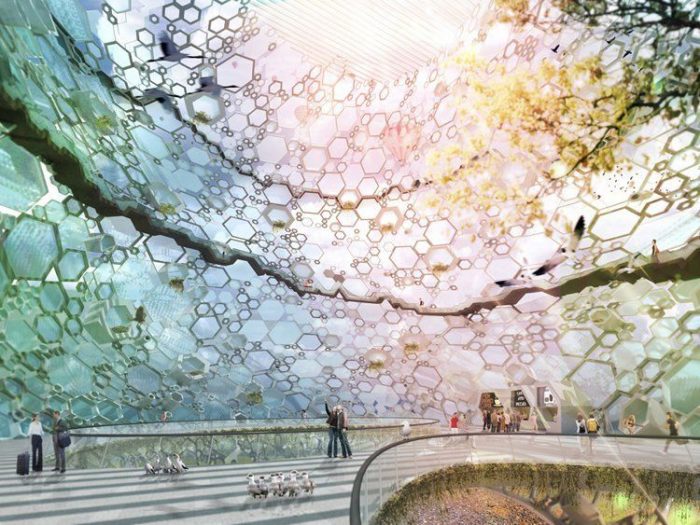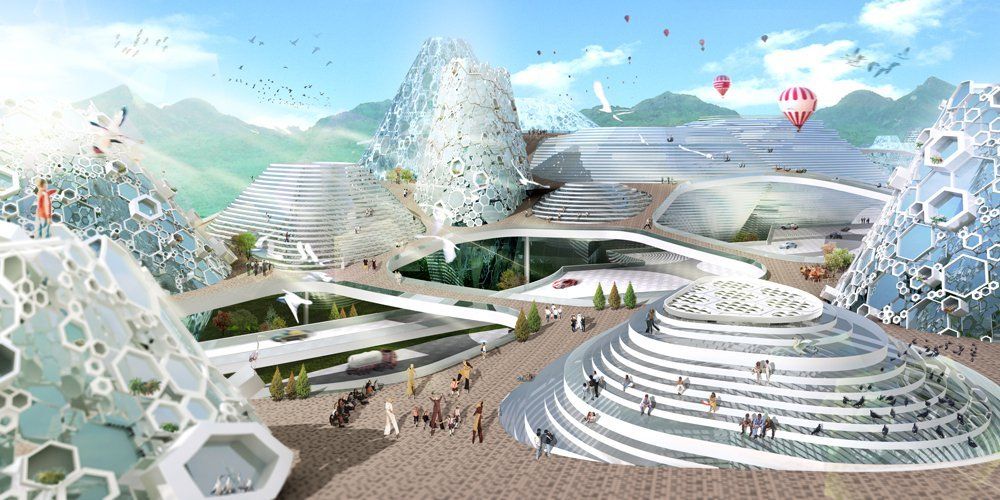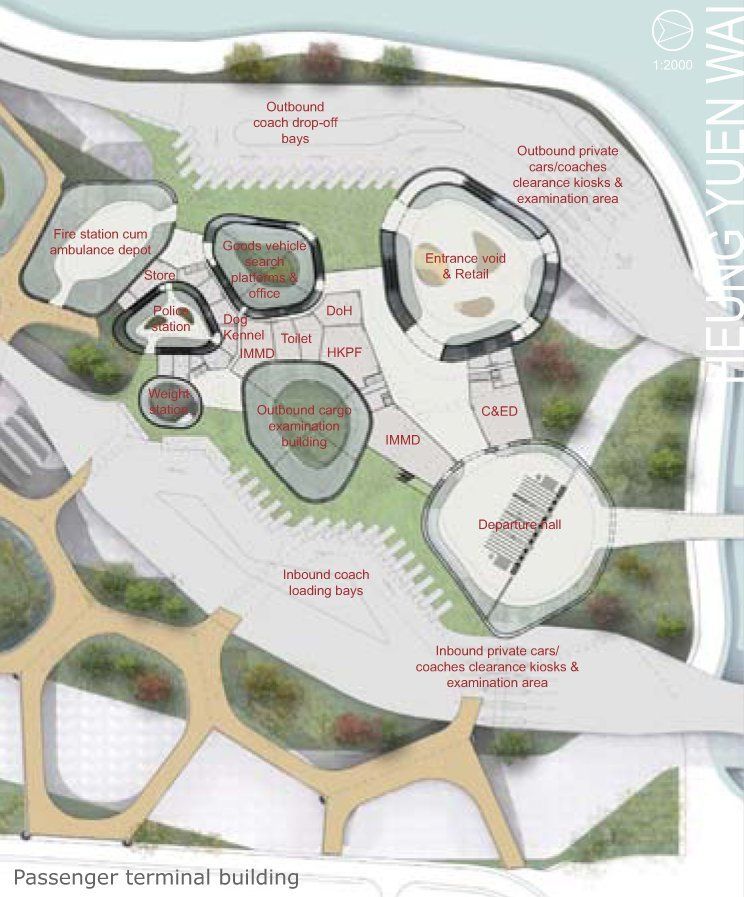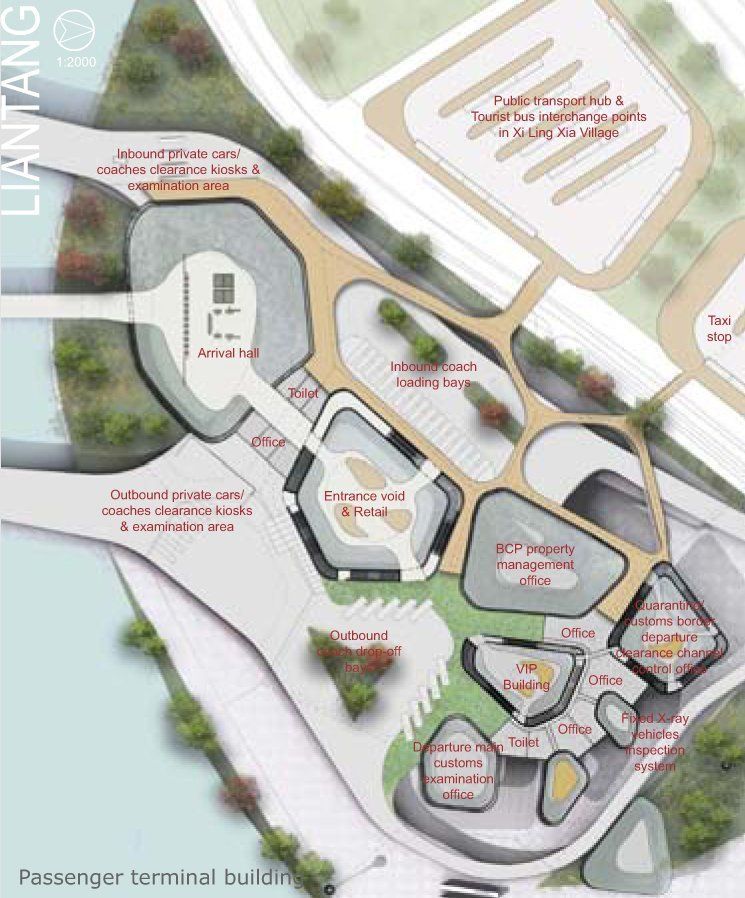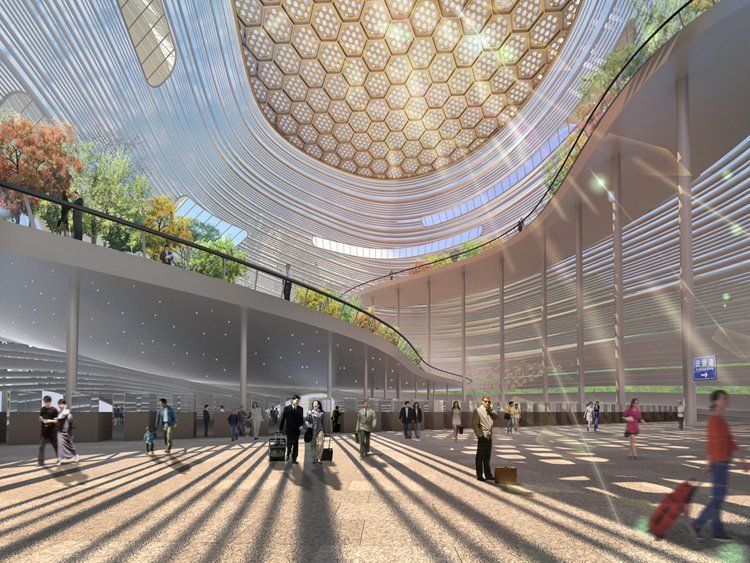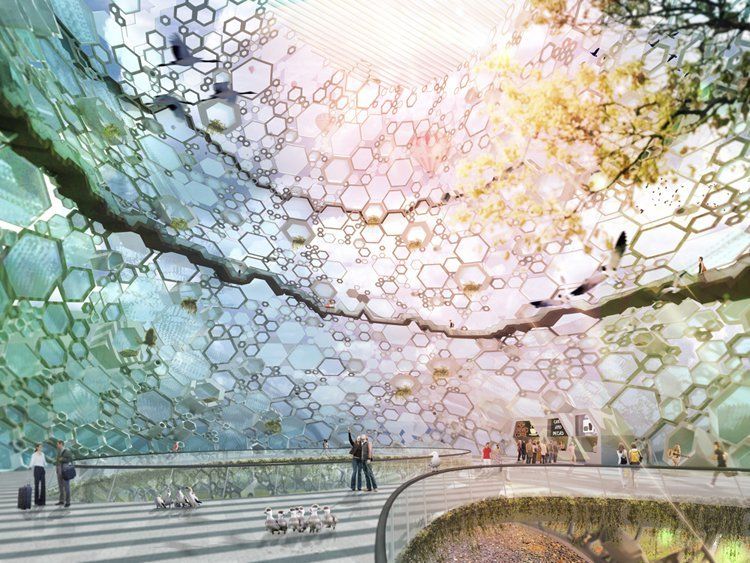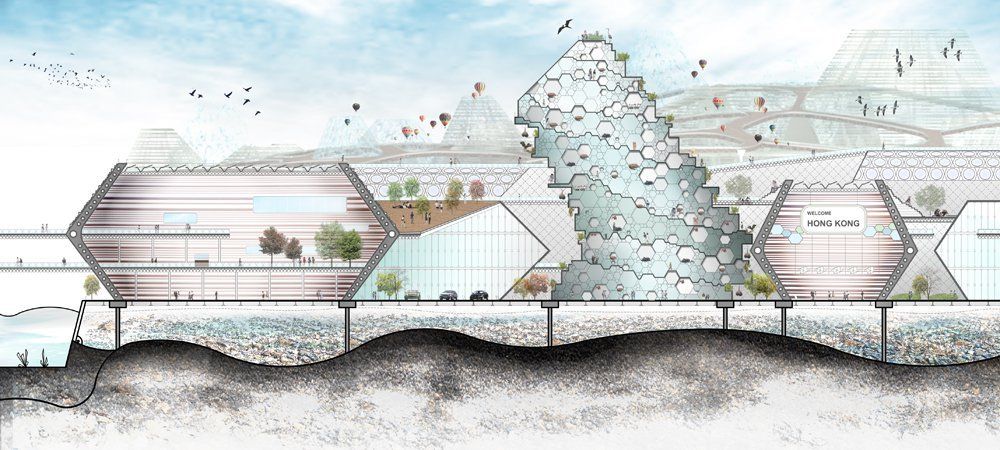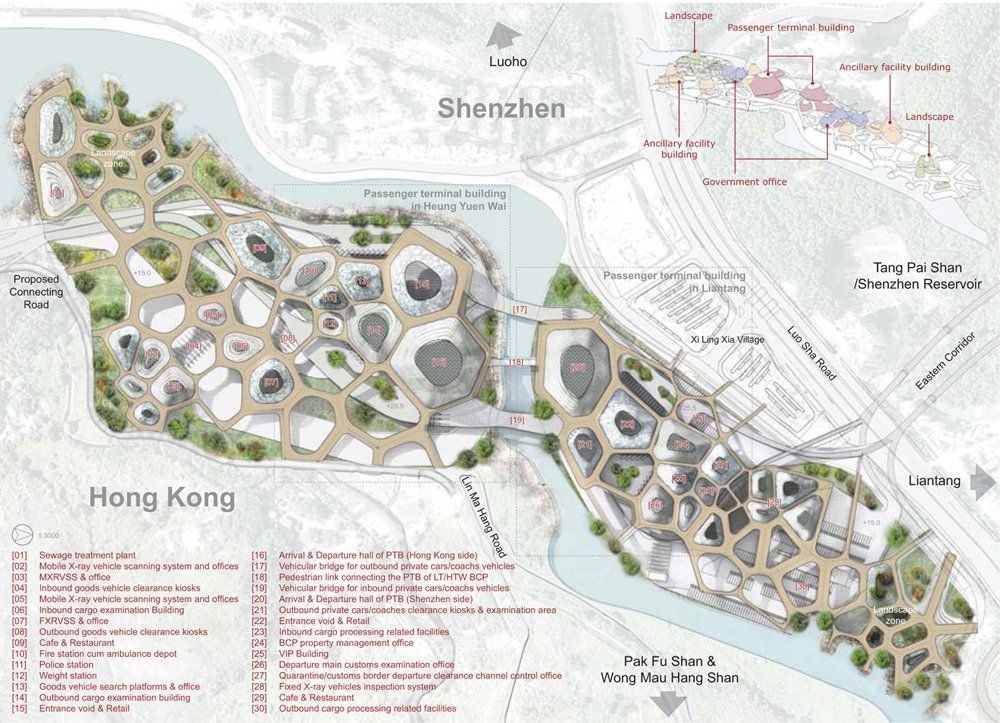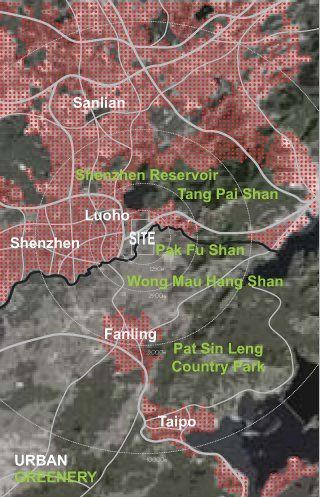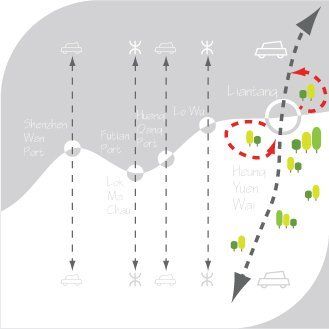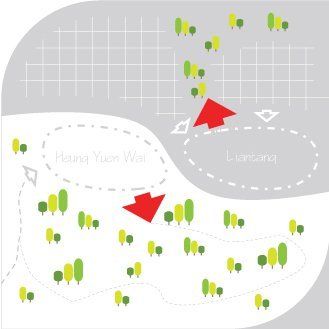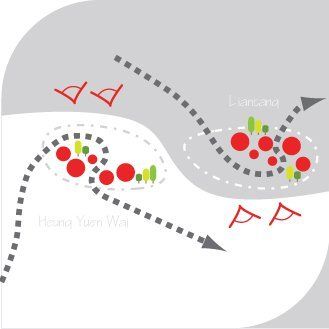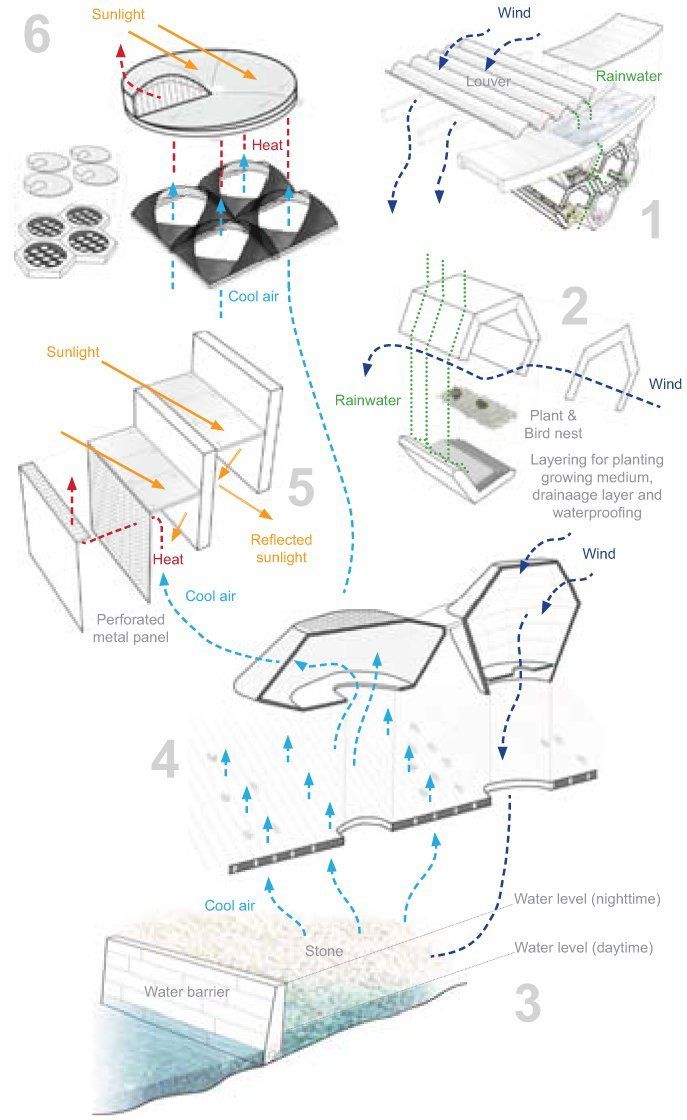Architectural designers Alan Cheung Kwok-lun and Sam Hau Sum-ming from Hong Kong have designed a conceptual passenger terminal building for the International Design Ideas Competition for Liantang/Heung Yuen Wai Boundary Control Point Passenger Terminal Building, in an attempt to link up China and Hong Kong through the reveal of nature. Inspired by the distant nature of the lands along the border, the proposed architecture does not merely fulfill the purpose of border crossing. It should be capable in enhancing the usability for both Hong Kong and Shenzhen citizens, as well as the aesthetic quality of the hidden natural surroundings. More images and architects’ description after the break.
The remoteness and naturalness of the site gives a significant meaning to Hong Kong where condensed urban environment usually exists. It can be regarded as a garden to the entire Hong Kong, where people can enjoy and spend their weekends in such natural atmosphere with fantastic mountains and farmland scenery. On the contrary, a developed ground with little greenery is situated on the other side of the boundary. What those inhabitants long for would likely be a piece of “green” for their daily need such as jogging, taking a coffee-break, etc. The opportunity of opening up the visual connection to Hong Kong Garden is definitely a compliment.
Aesthetics and Identity
The identity of the design is not only coming from the building itself, but also the surrounding natural environment on both sides of the boundary. This design is intended to let visitors appreciate and experience the nature. The building and rooftop walkway is arranged in three dimensional and irregular setting, so the visitors can have a sense of traditional Chinese farmland and adjacent mountainscape. Also, the walkway is connected with the public interchange, which offers the visitors the access to the nearby greenery area. Observation decks are provided for visitors to enjoy the views on opposite side of the border.
Connectivity with Neighborhood
The design directs the passenger and visitors to the city and surrounding nature respectively. The visitors leaving from the public transport interchange are led to a landscape zone along the river. They can reach the rooftop walkway connecting to the natural environment, such as Pak Fu Shan/ Wong Mau Hang Shan in Hong Kong, and Tang Pak Shan/Shenzhen Reservoir in Shenzhen. The rooftop space also provides the existing villagers with a communal space and the possibility of viewing the opposite border.
Environmental Friendliness
Taking the advantage of river-side location, the design uses seawater as a cooling source to reduce the energy consumption for active cooling. A large area of stone is planted below ground and cooled down by seawater at night. The cooled stone will be exposed during daytime and provide cool air to situate with the heat generated in this facility.
Meanwhile, since the site is a piece of valuable land acted as a breeding ground for numerous animal and plant species. The hexagonal façade offers an opportunity for planting and creating bird habitat. The collected rainwater is used for plant irrigation and self-cleaning. With proper articulation on aesthetics, connectivity with neighborhood and environmental strategies, the proposed boundary control point opens a chance to reveal this “Mysterious Garden” which is beneficial to the border crossing passengers, Hong Kong and Shenzhen citizens, as well as to the animals and plants.
landscape walkway
overview
plan 01 - heung yuen wai
plan 02 - liantang
departure hall
circulation tower
section
site plan
natural habitat
location plan
diagram 01
diagram 02
diagram 03
diagram 04
diagram 05
Courtesy of Alan Cheung Kwok-lun and Sam Hau Sum-ming



