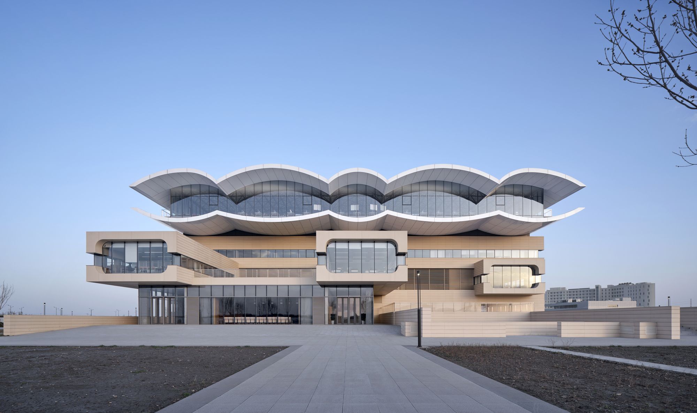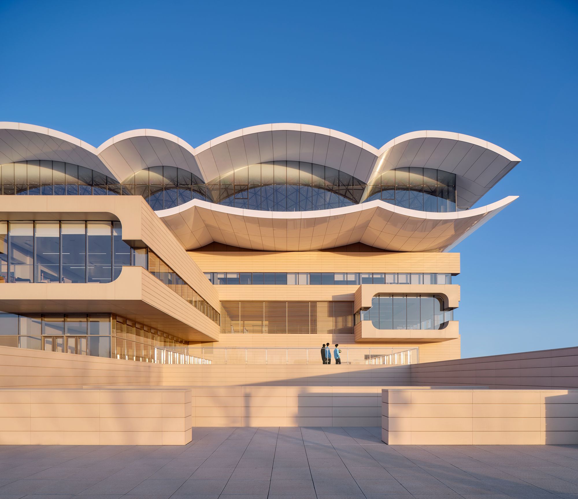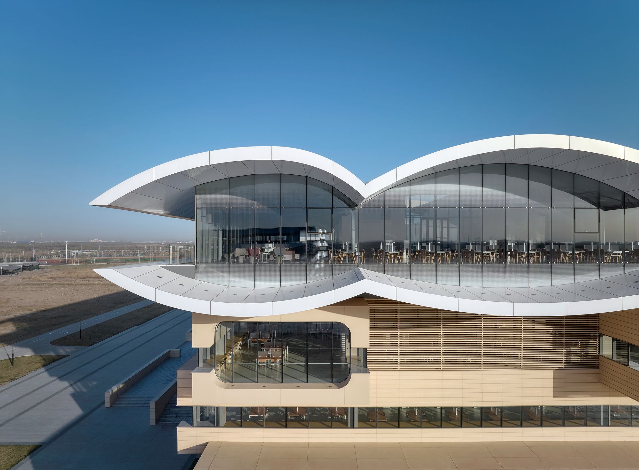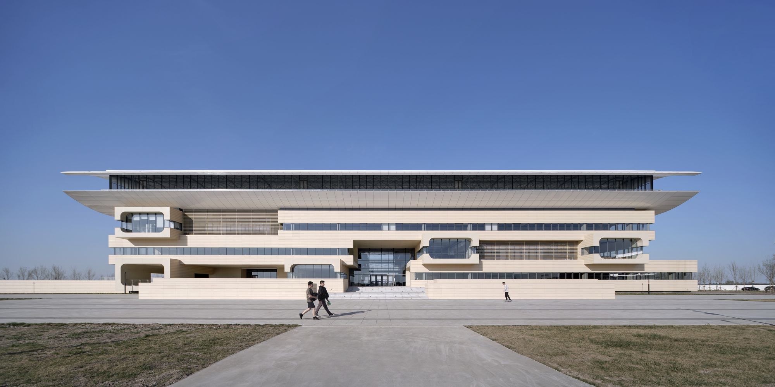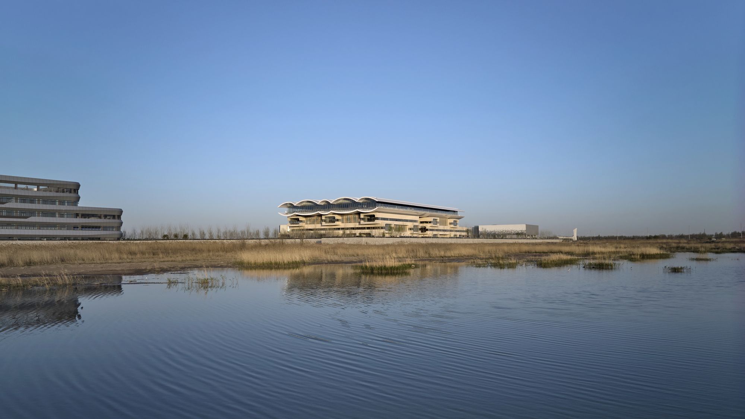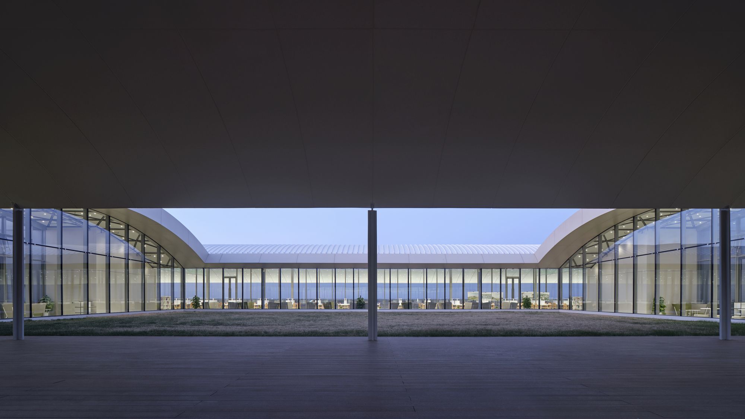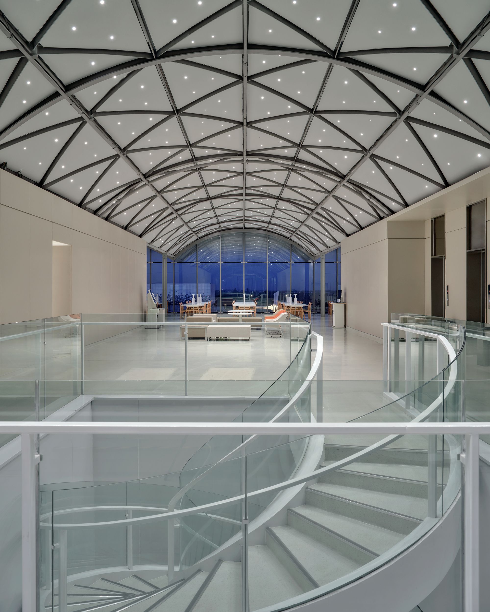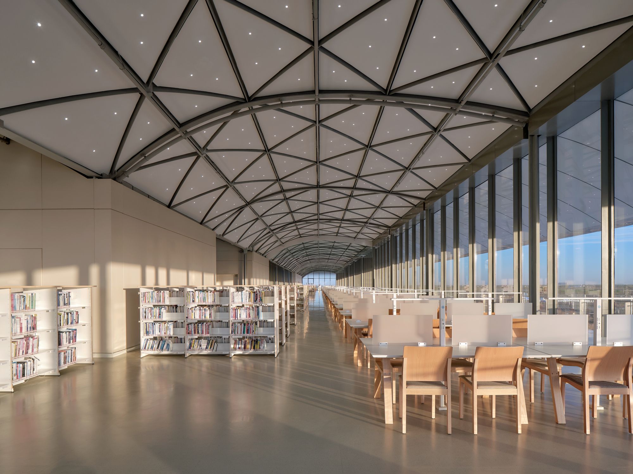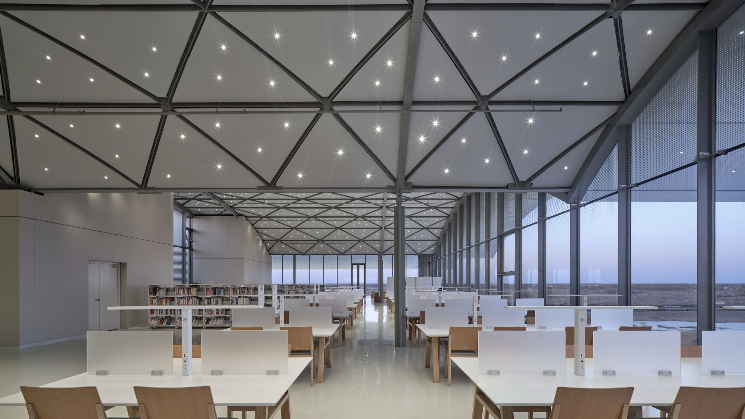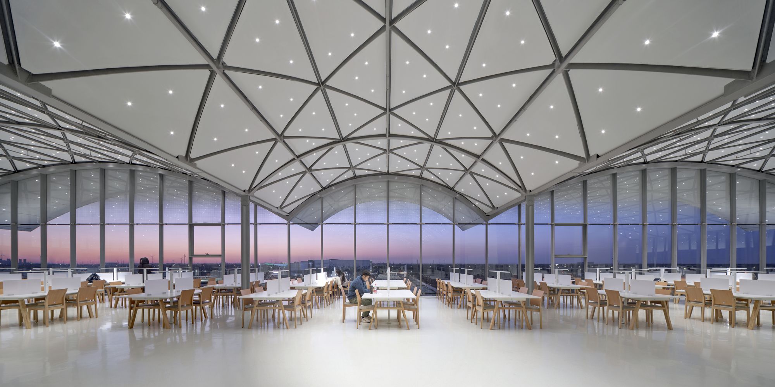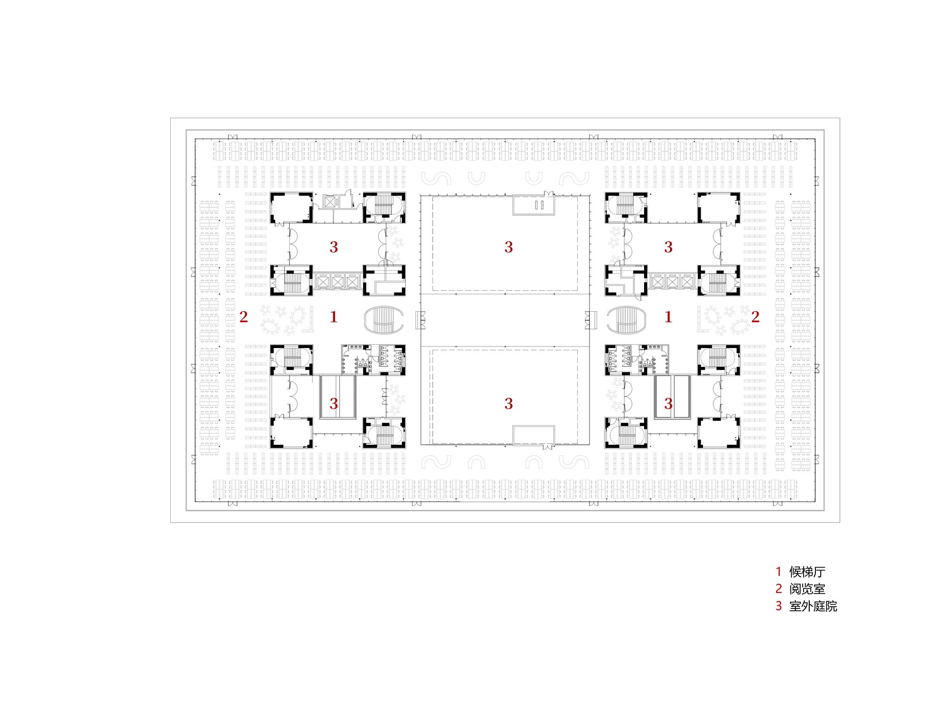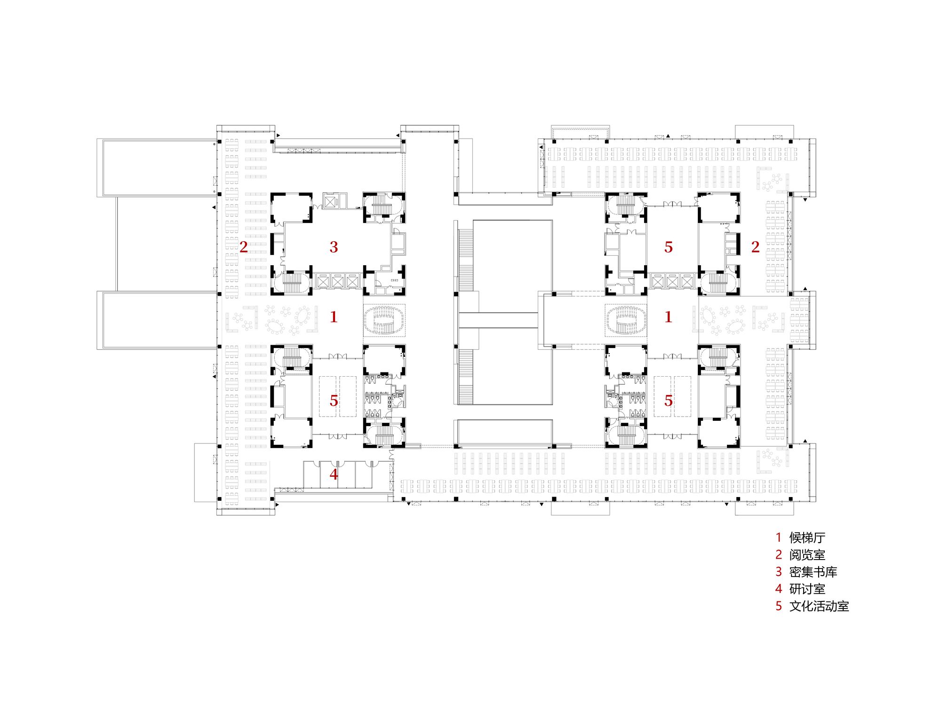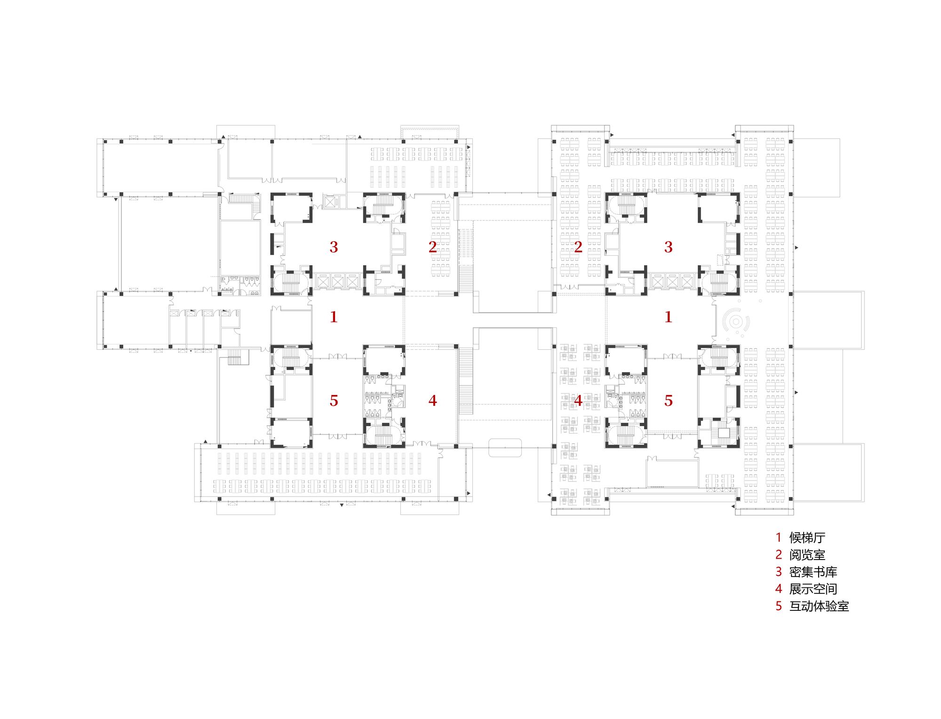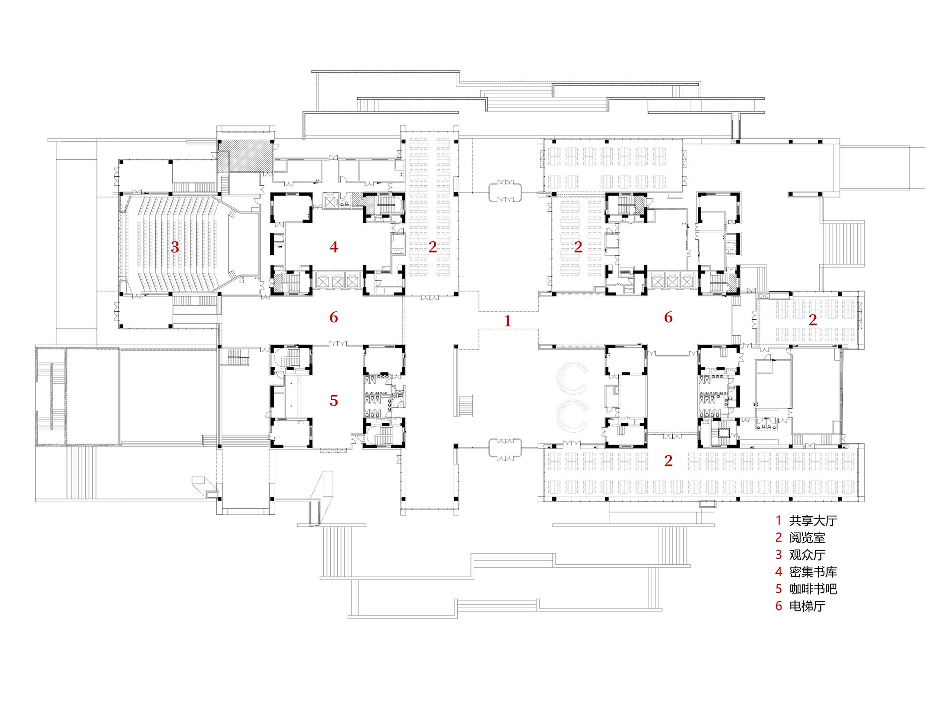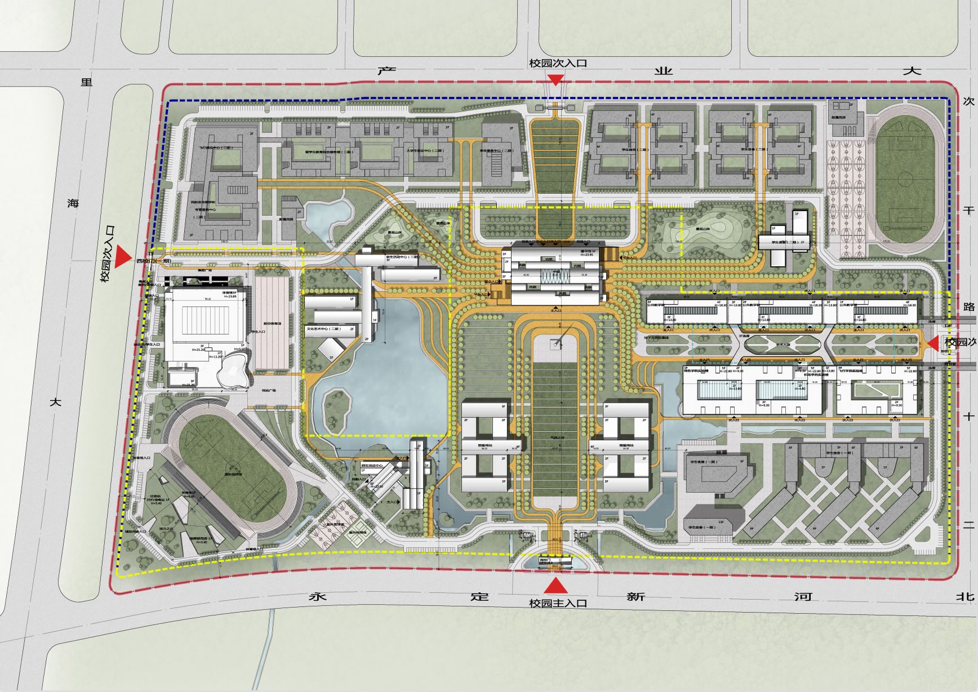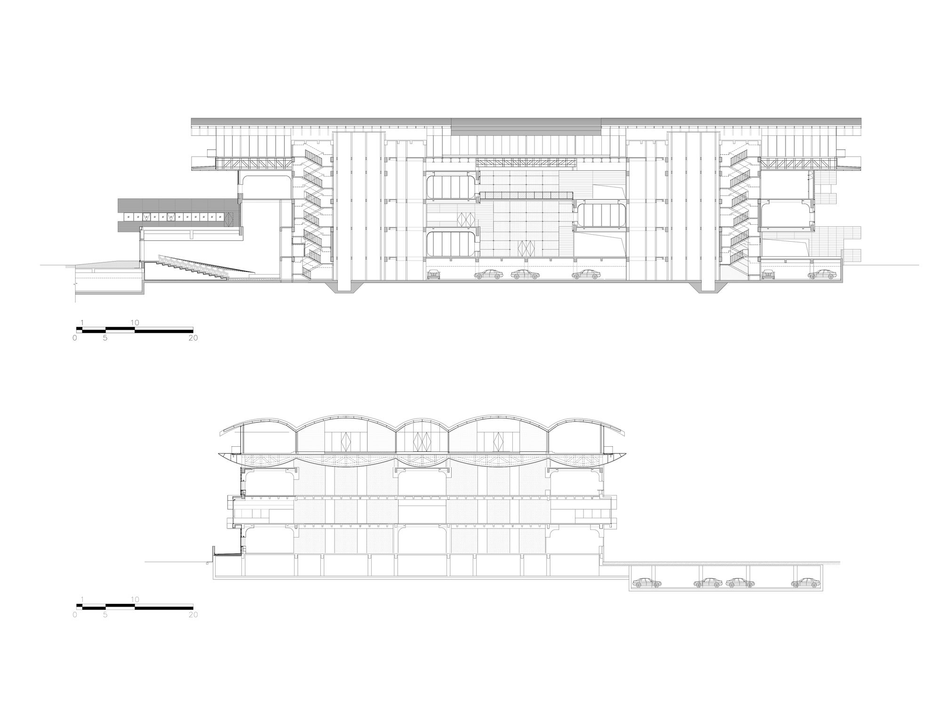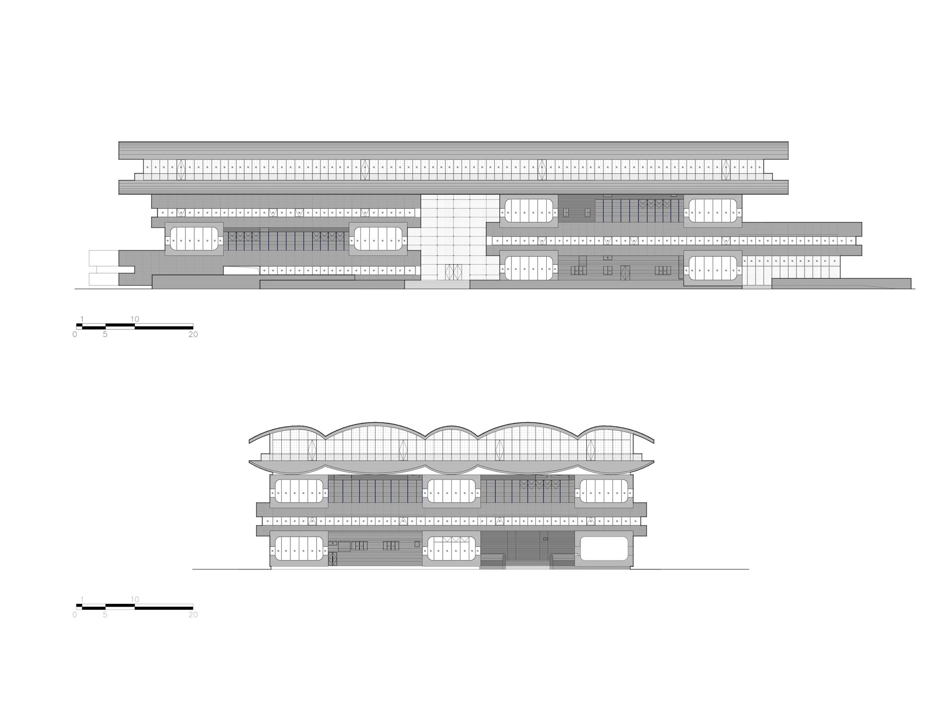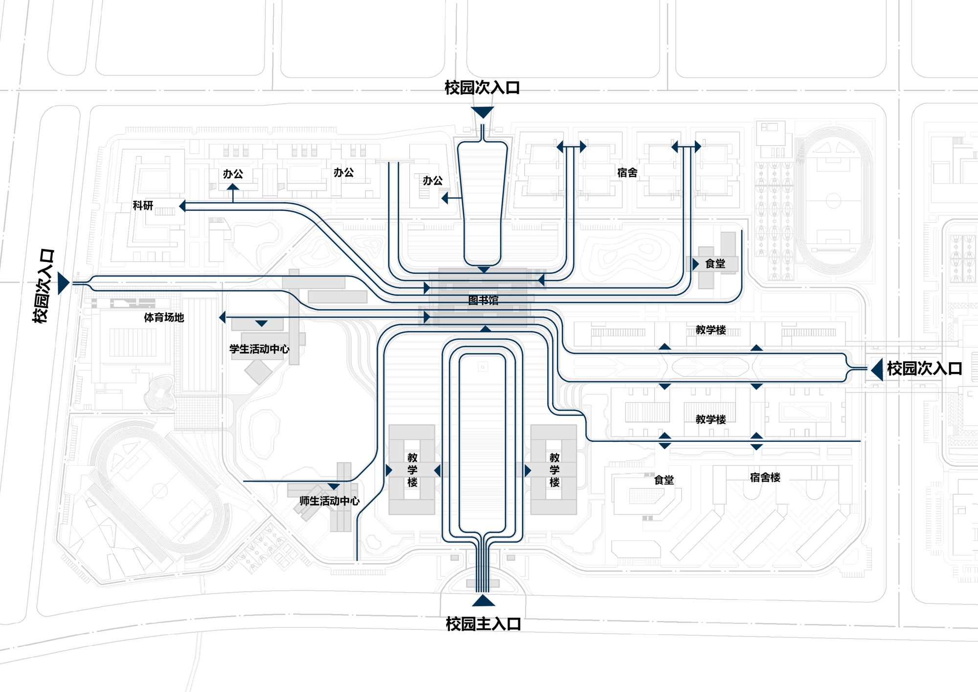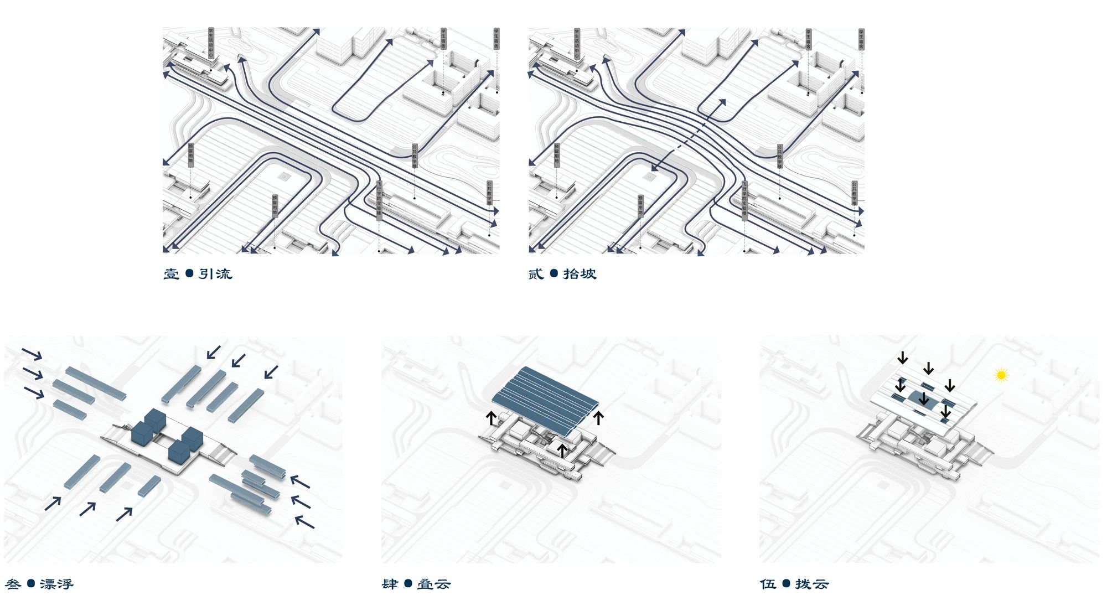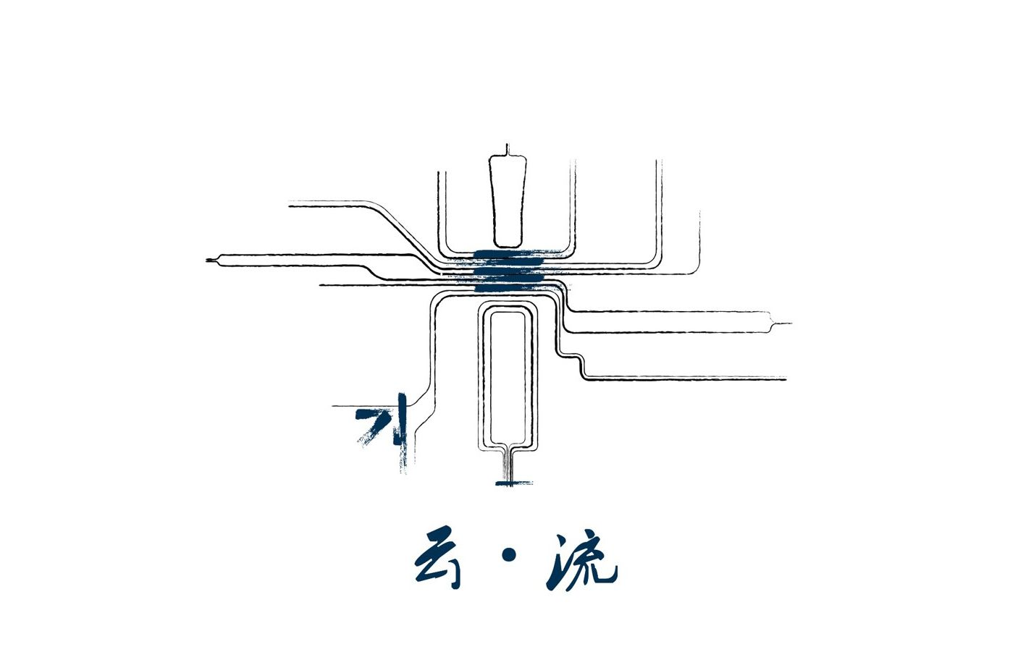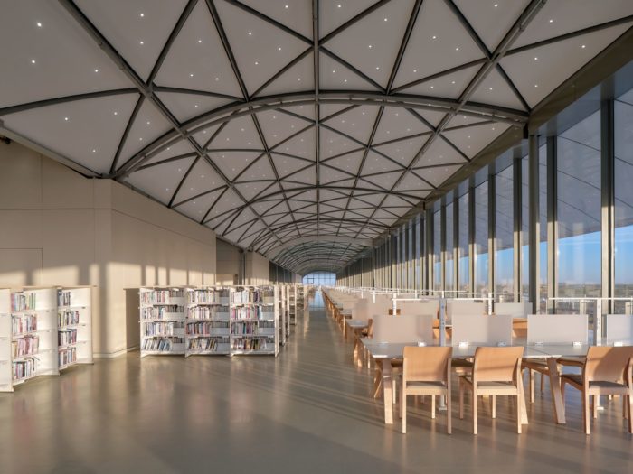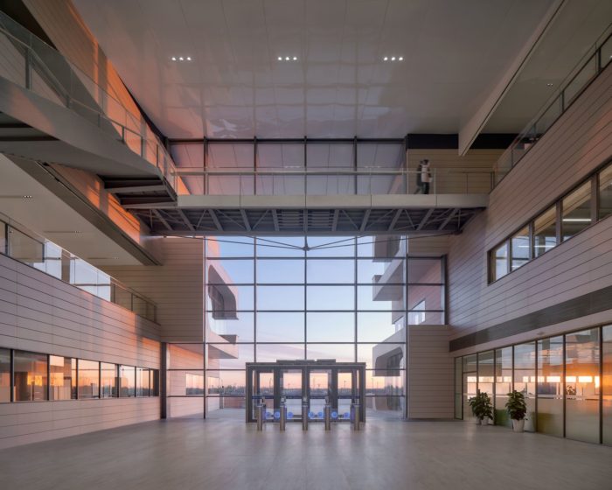The Library and School Gate of CAUC (CAUC) is located in Ninghe District, Tianjin, and is the main focal point of the new campus project. With a height of 23.7 meters, the library covers a total construction area of 40,000 square meters, comprising 26,000 square meters above ground and 14,000 square meters below ground. The southern entrance of the campus is adorned with a thick concrete shell structure, which provides a clear and uncluttered visual identity for the main gateway.
Library and School Gate of CAUC’s Design Concept
We have designed the library on the new campus, focusing on optimizing overall planning rather than emphasizing its height or volume. The layout of the campus has an axial arrangement, and we have fashioned the library as a spatial node to cultivate a teaching-living context that is multi-directional and interconnected within the master plan. This design approach fosters collaboration and community among students and faculty.
The Library and School Gate of CAUC is now at the heart of the campus by incorporating the flow of campus air, pedestrian traffic, and landscape design in line with the overall planning framework. The design also considers the local climate, utilizing the Library and School Gate of CAUC’s protruding structure to shield the lower levels from direct sunlight. Moreover, the facade features elongated horizontal windows that minimize the window-to-wall ratio, thereby improving insulation performance.
The library is divided into three main areas: the “structural core,” the “cabin reading room,” and the “cloud hall.” The “structural core” comprises closely arranged bookshelves and vertical transportation systems, providing strong structural support. The “cabin reading room” is organized into stacked layers, which serve as spaces for general reading and offices.
The “Cloud Hall” is located on the highest level of the Library and School Gate of CAUC, creating a large area with a flat floor and no columns. This layout encourages a vibrant, collaborative, interactive, open, and efficient atmosphere within the library, in line with the overall design concept. Ultimately, the library has become a unique landmark for the new campus.
Project Info:
Architects: TJAD Original Design Studio
Area: 40000 m²
Year: 2023
Photographs: Yong Zhang
Lead Architects: Ming Zhang, Zi Zhang, Bo Chen
Main Contractor: China Construction Eighth Engineering Division Corp
Zhang, Wenbin Zheng, Bingjie Sun
Technical And Economic Team: Liyi Li, Jingjing Gu, Jing Xu, Yujin Su
Green Building Team: Xiaowei Zheng, Xiaolu Li, Dongmei Li, Xian Zhang
Project Manager Company: Zhejiang Jiangnan Project Management
Clients: Civil Aviation University of China
City: Ninghe District
Country: China



