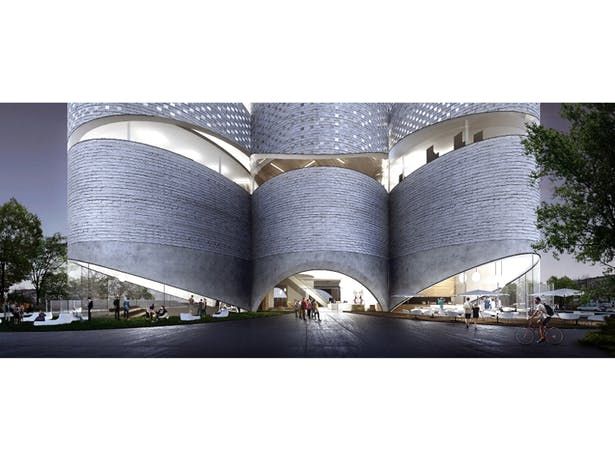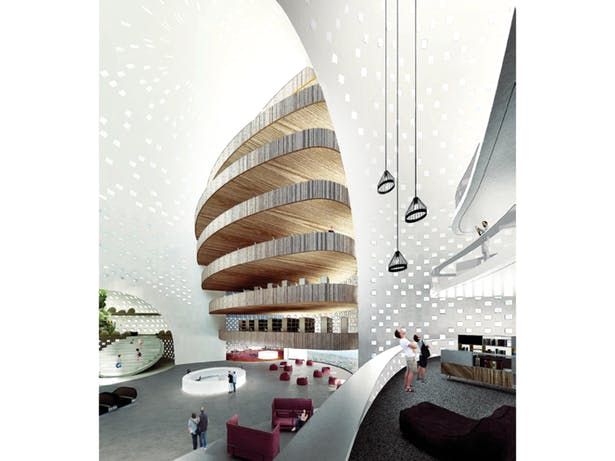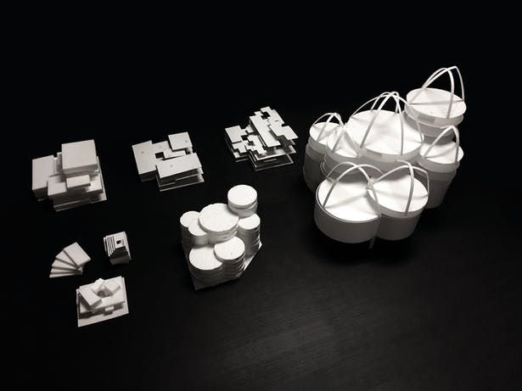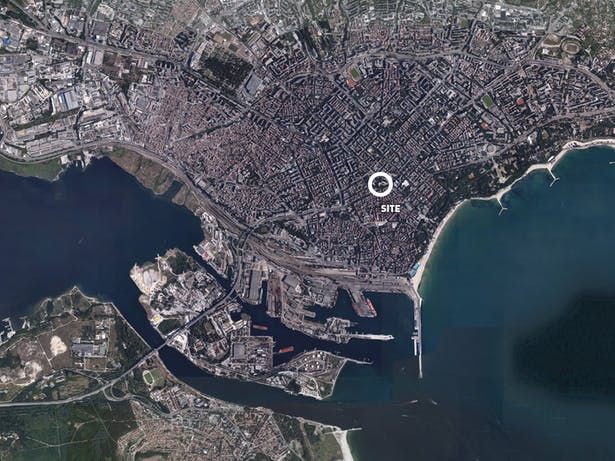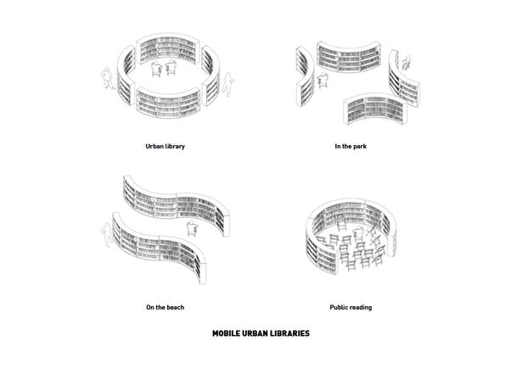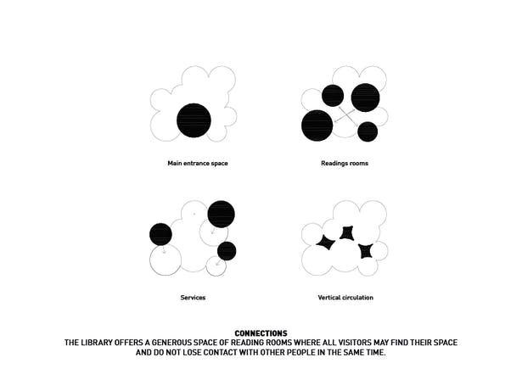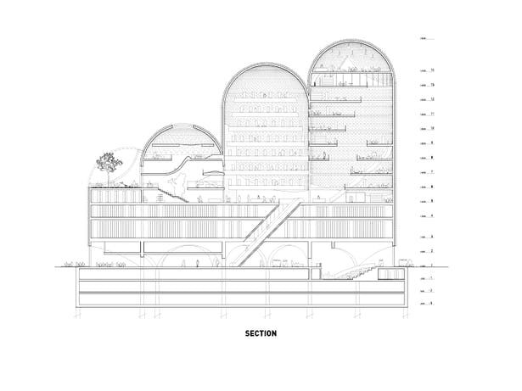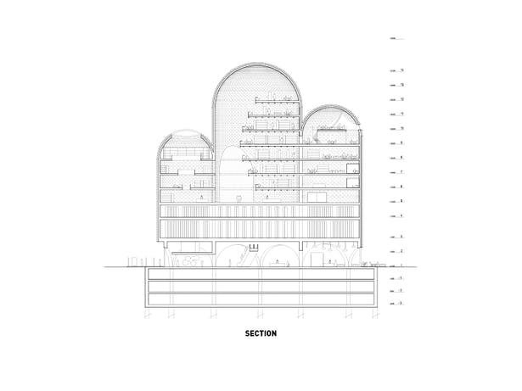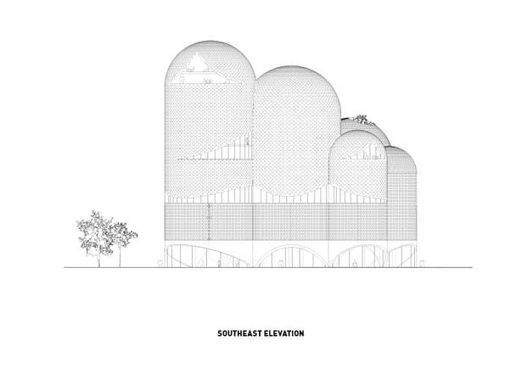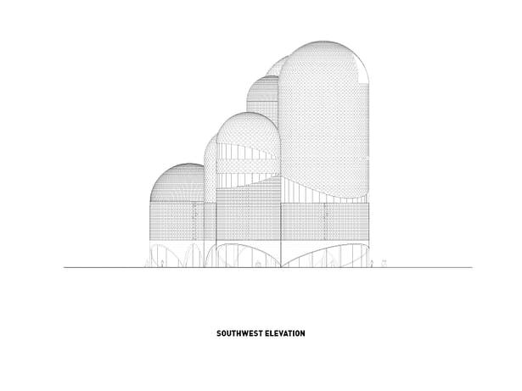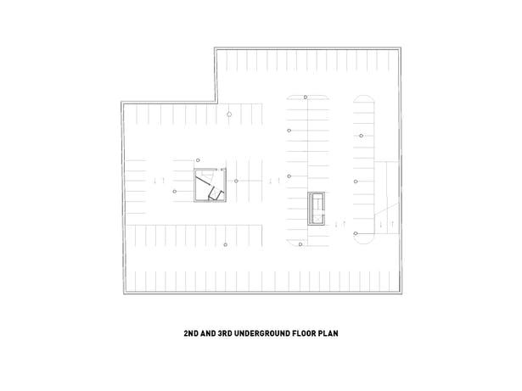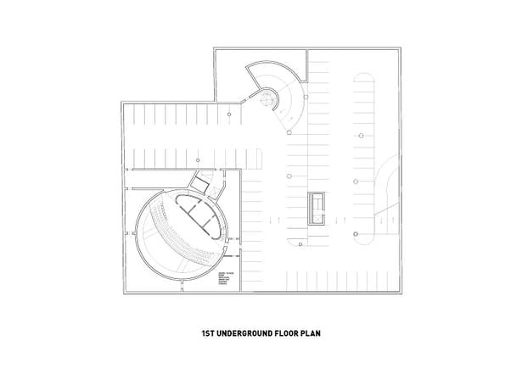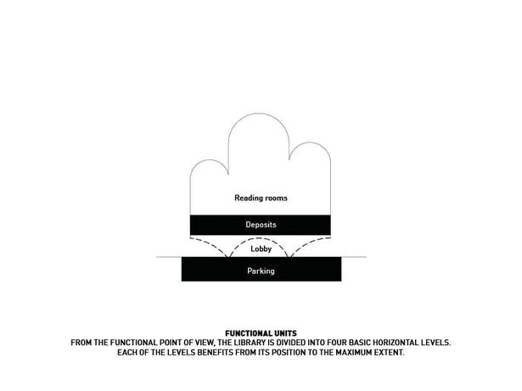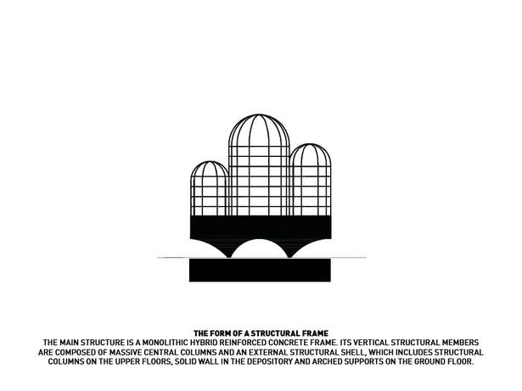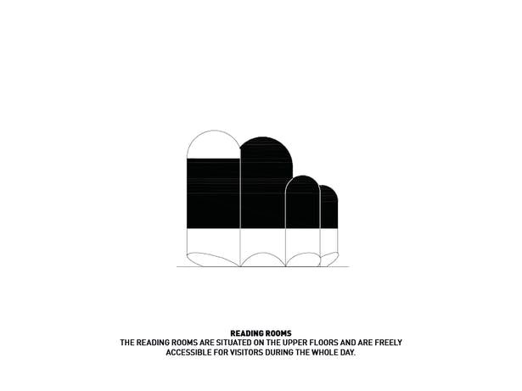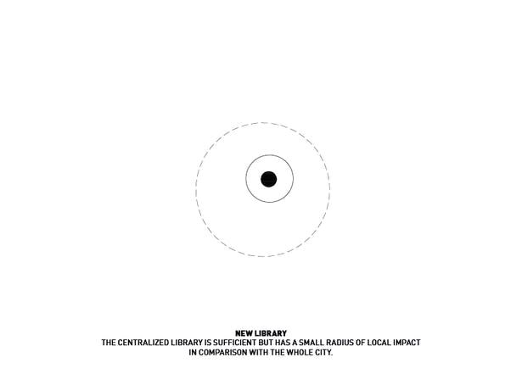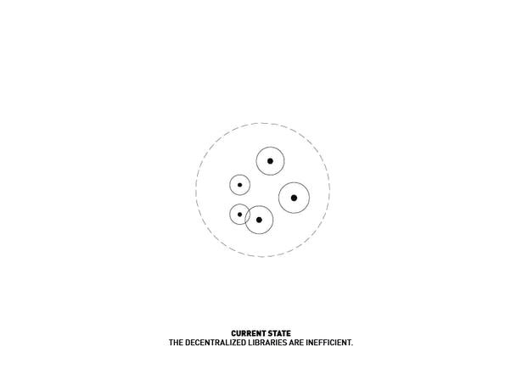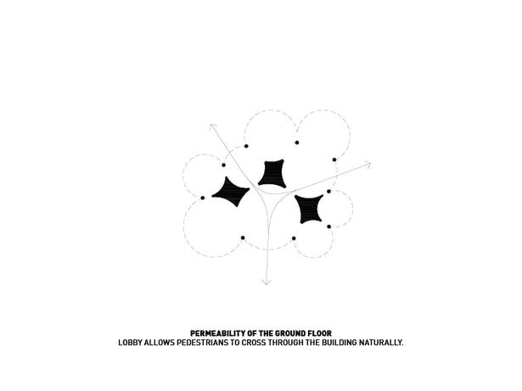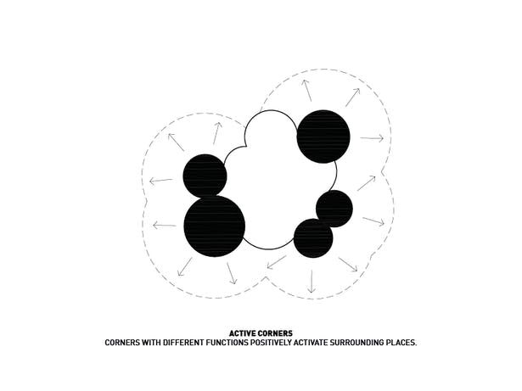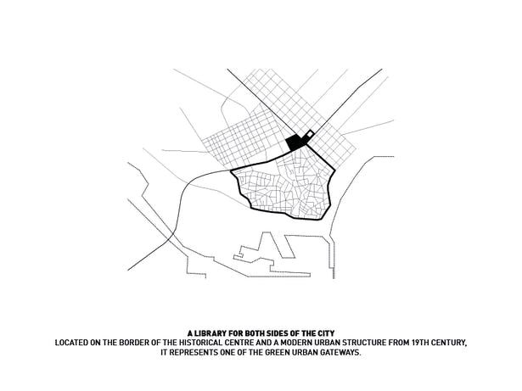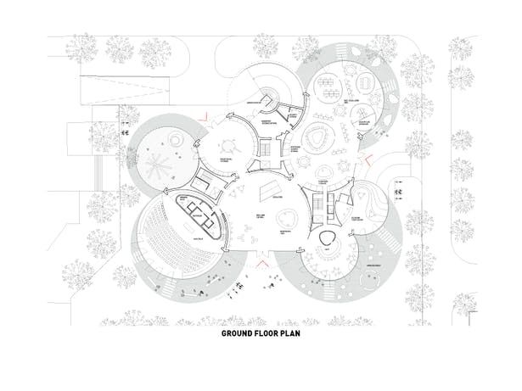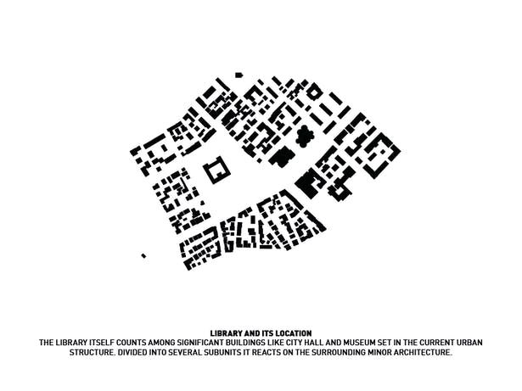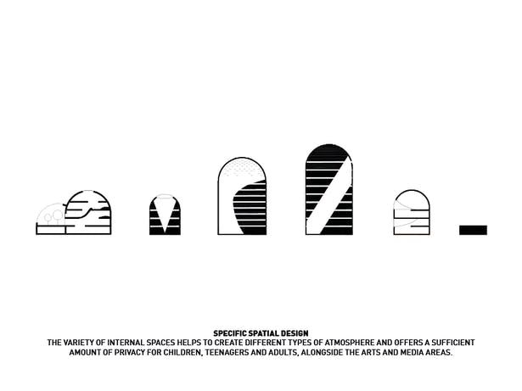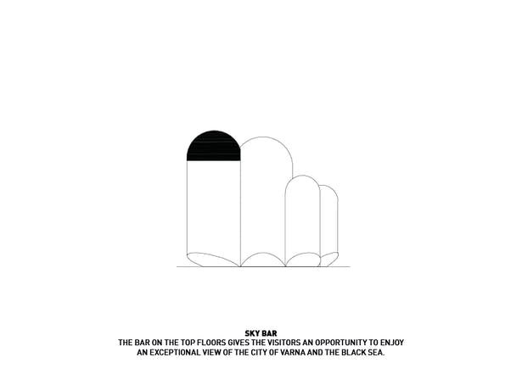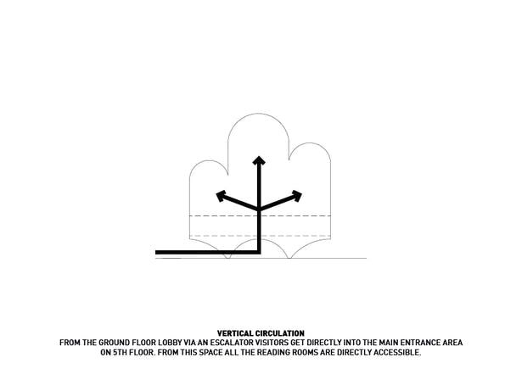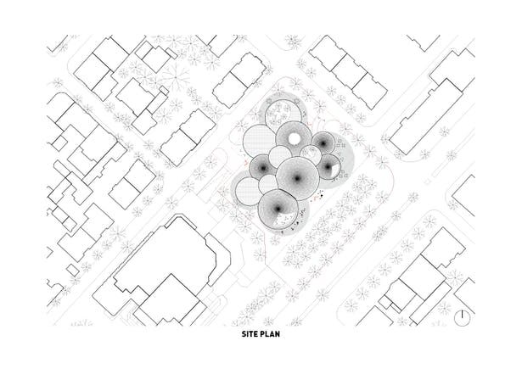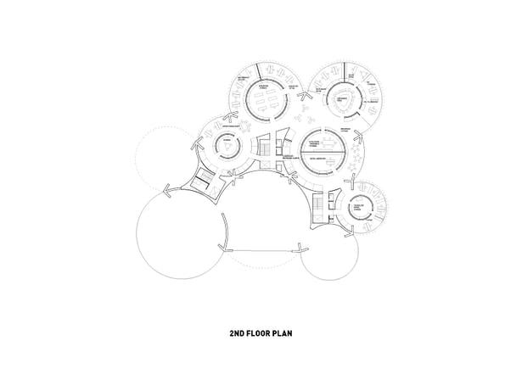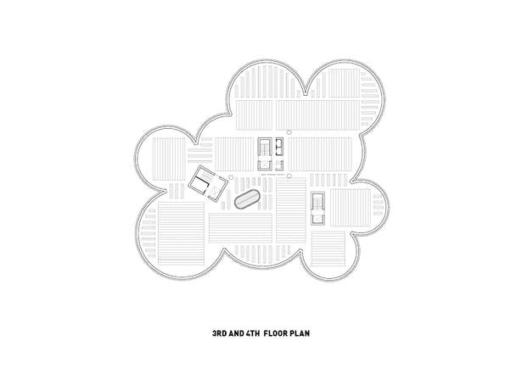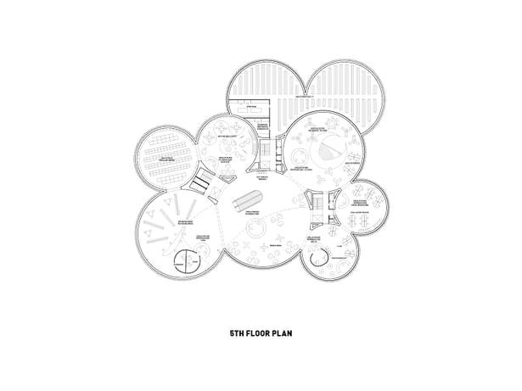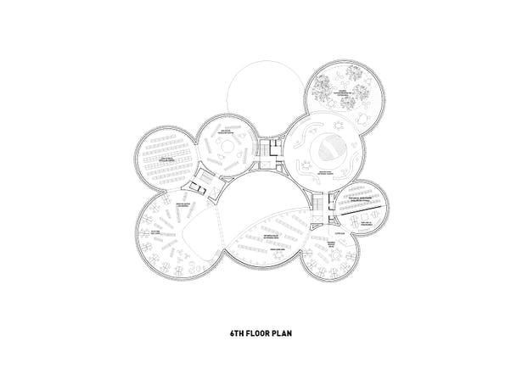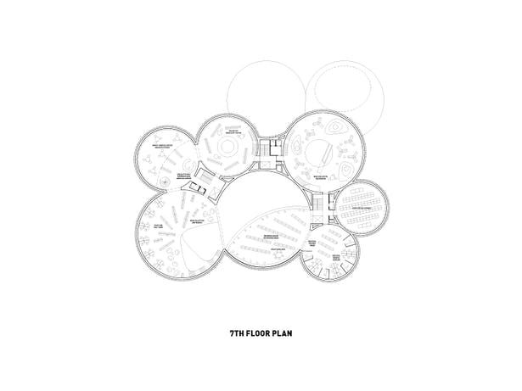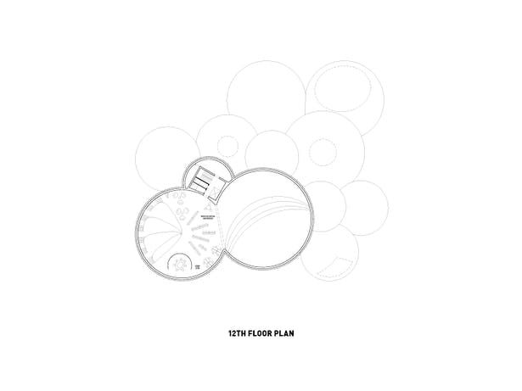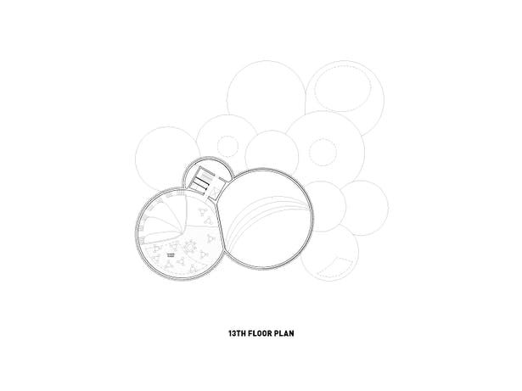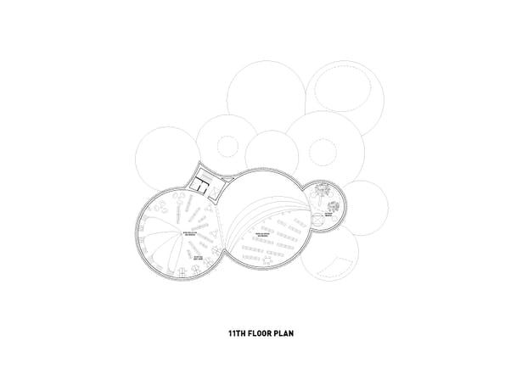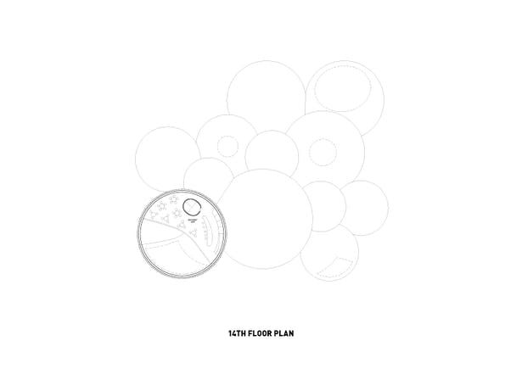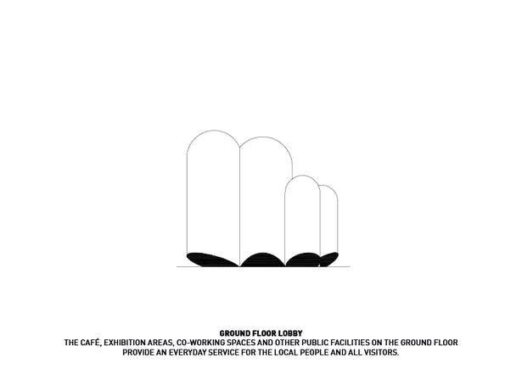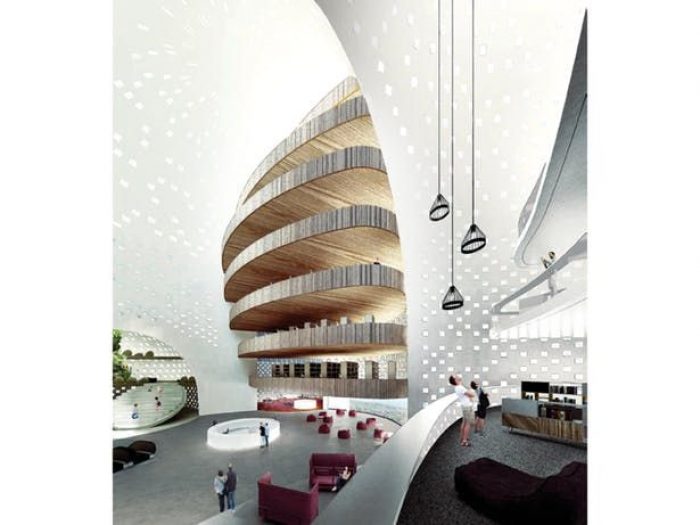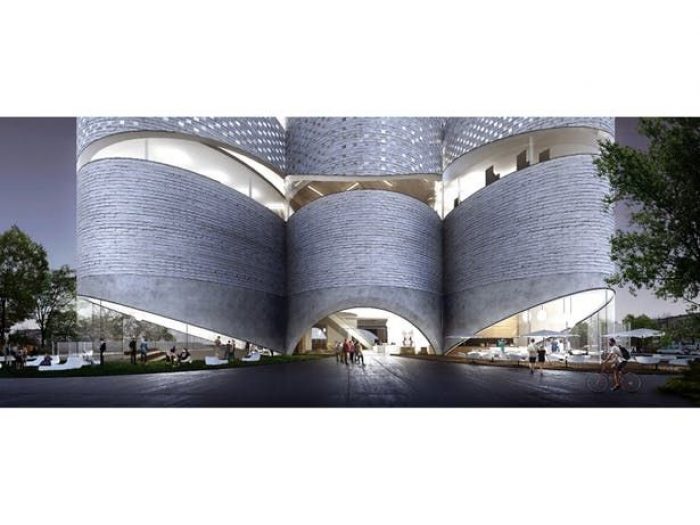Library in Varna
The new library in Varna is an open transparent institution serving to the local community just as to the visitors of this popular seaside resort. Thanks to the open and permeable ground floor, there are great conditions for a rich public life not only inside, but also outside the library.
The aim of the project is to create a significant city landmark referring to the history of the city and with a clear vision for the future. Its expressive form directly follows in a range of cultural aspects that helped to form the local urban planning and architecture in the past.
With the combination of the current global tendencies of modern libraries, it results in an unmistakable, simply local character of the house. The inner layout of the library offers a wide range of spaces in four basic vertical sections. Above the ground floor and an office floor there is a logically situated book depository and above this level, a generous space of reading rooms, library shelves, and other necessary library facilities opens.
Project Info
Architects: Chybik-Kristof Architects and Urban Designers
Location: Varna, Bulgaria
Team: Ondrej Chybik, Michal Kristof, Victor Cojocaru, Martin Holy, Josef Chybik, Adam Jung, Anastasiia Korchagina, Vojtech Kouril, Ondrej Mundl, Matej Strba, Zuzana Zathurecka
Year: 2015
Type: Library

