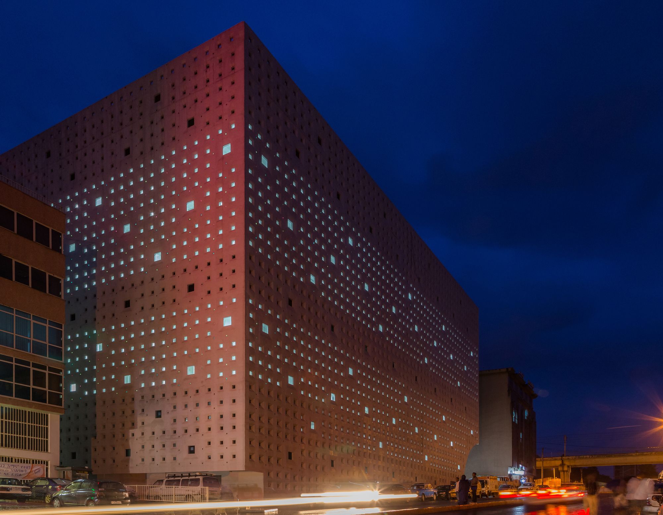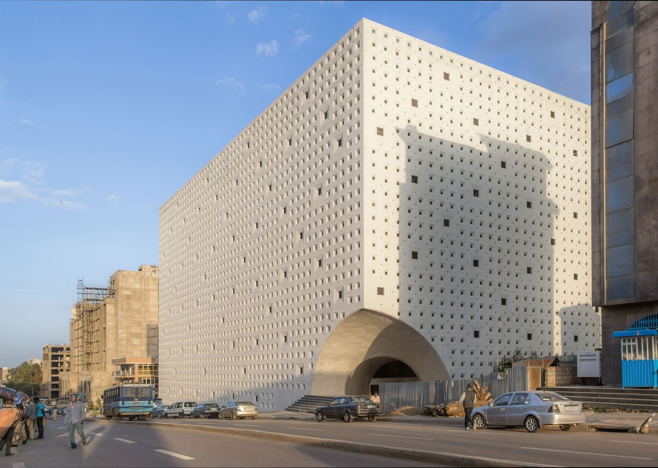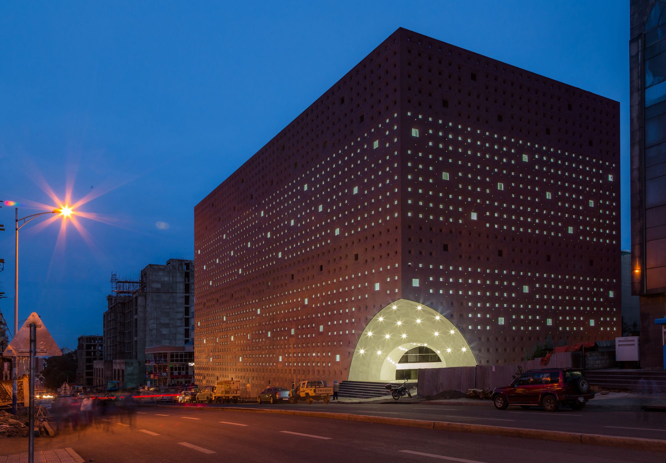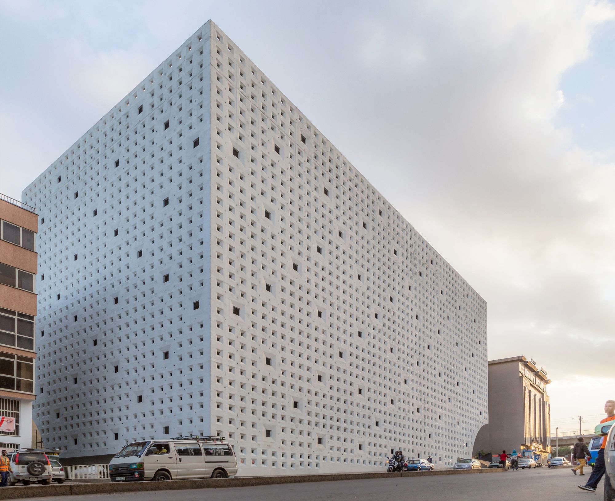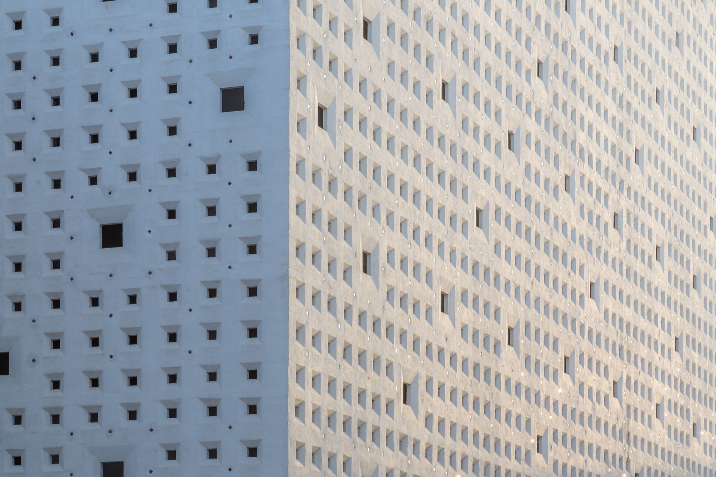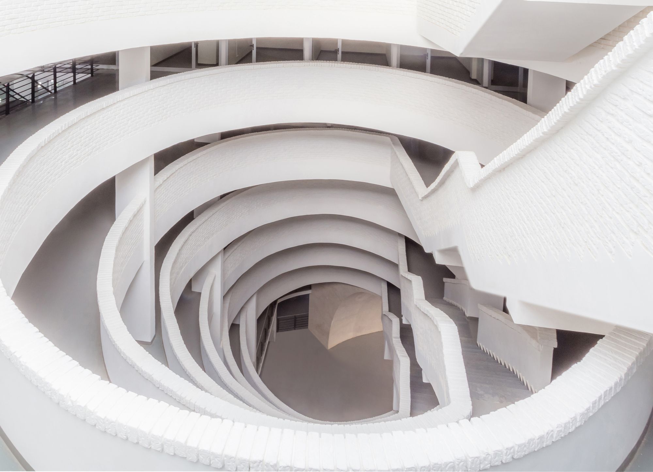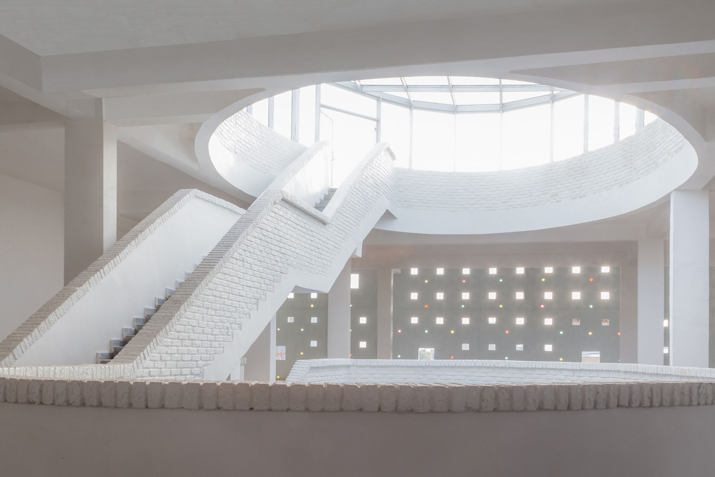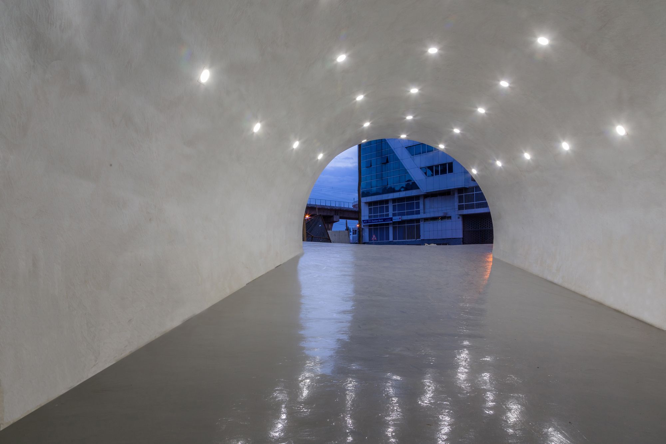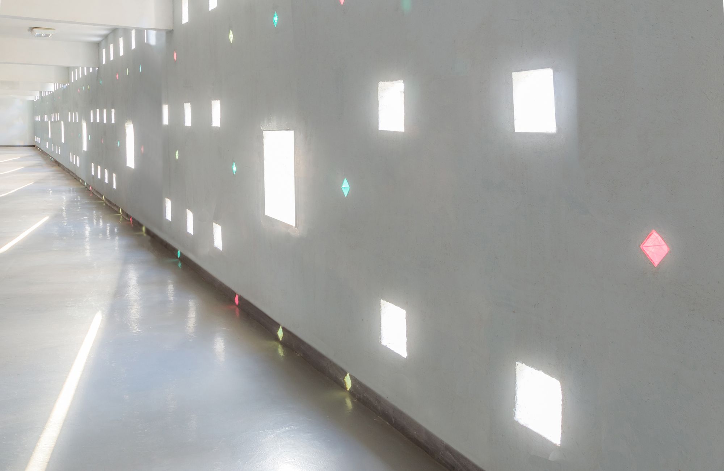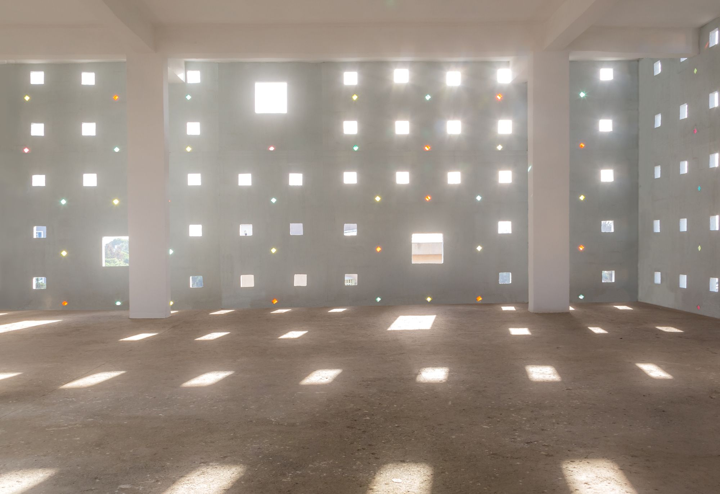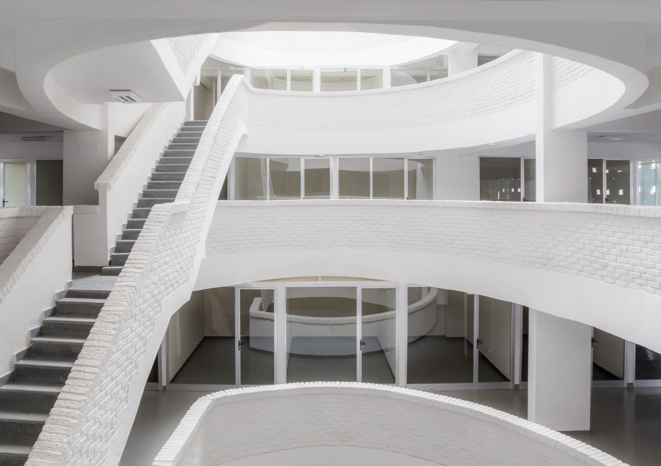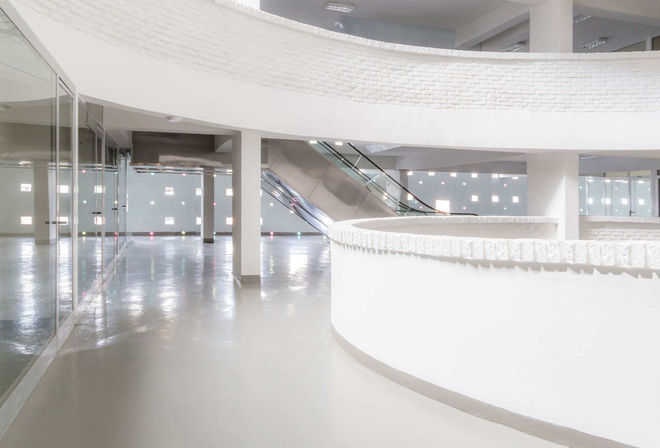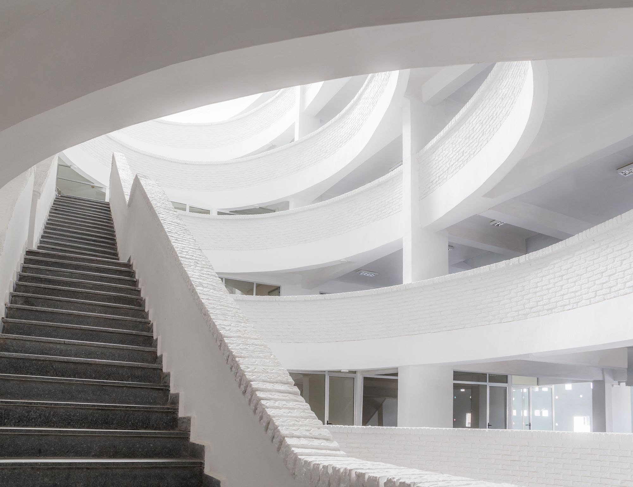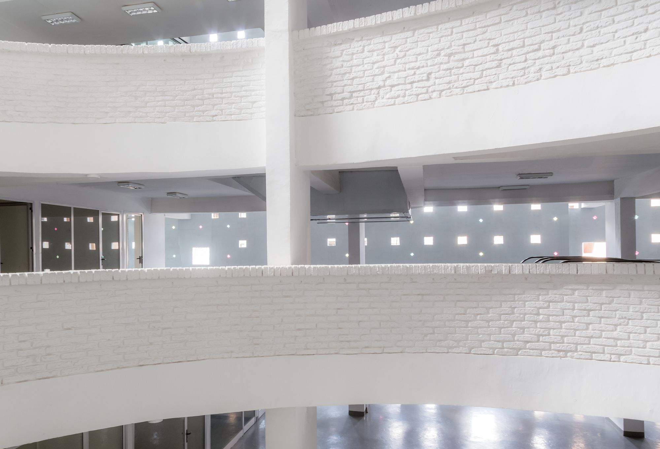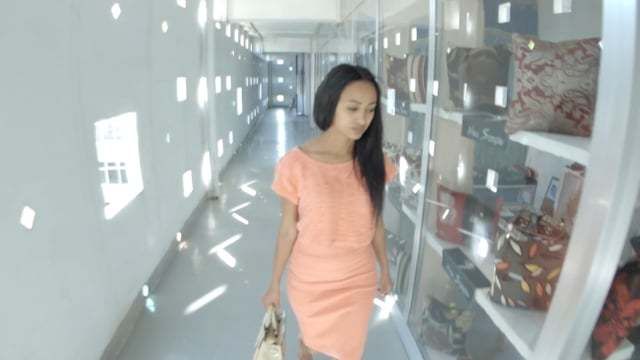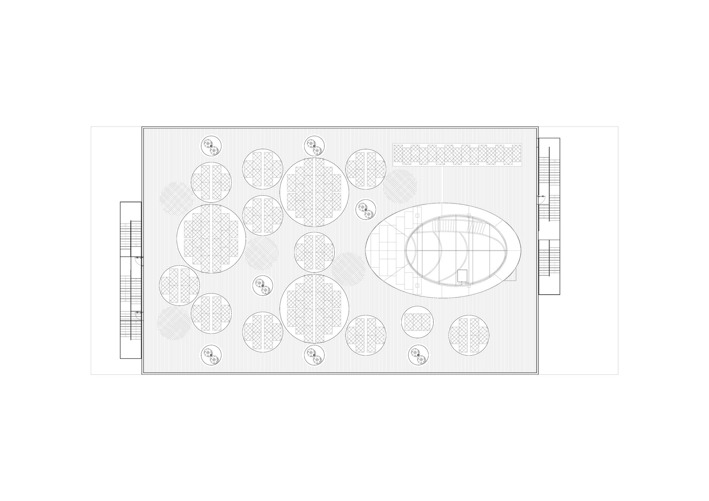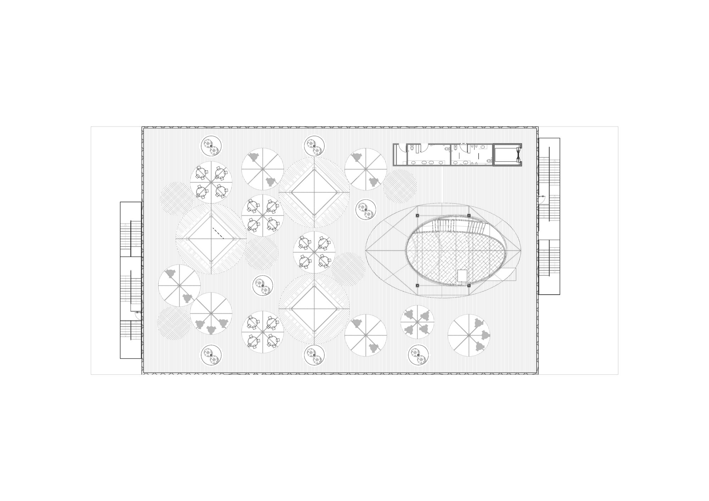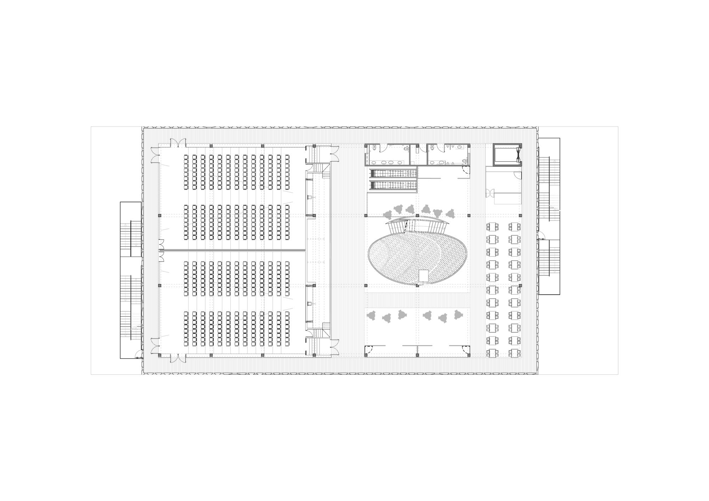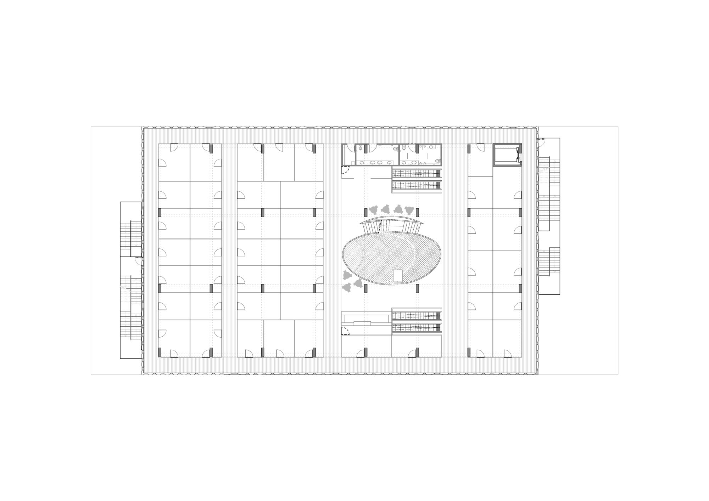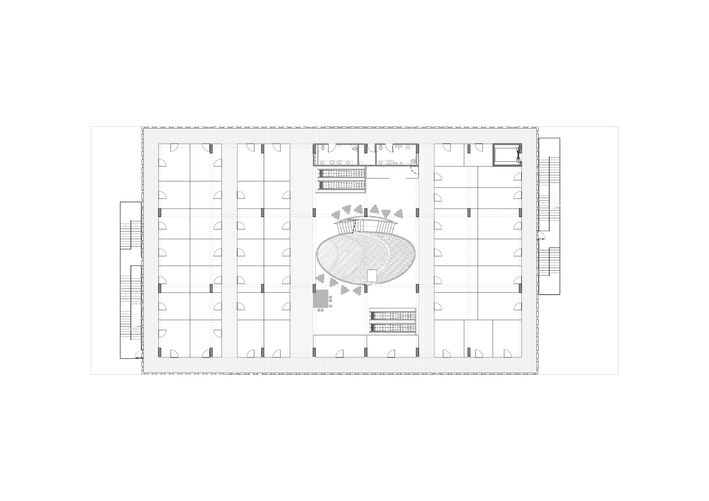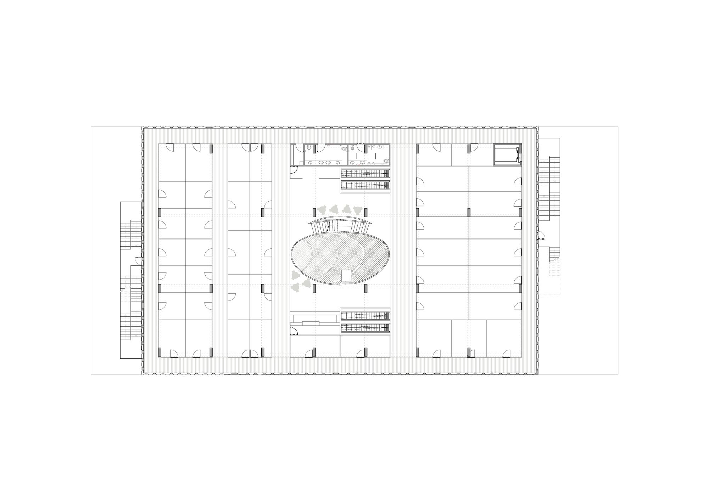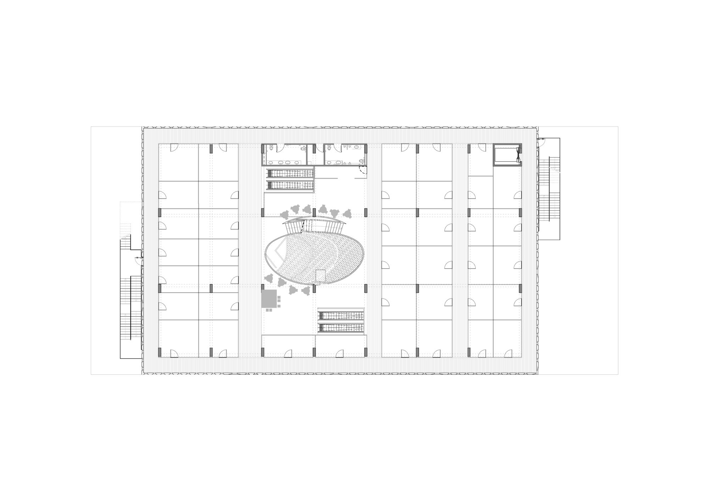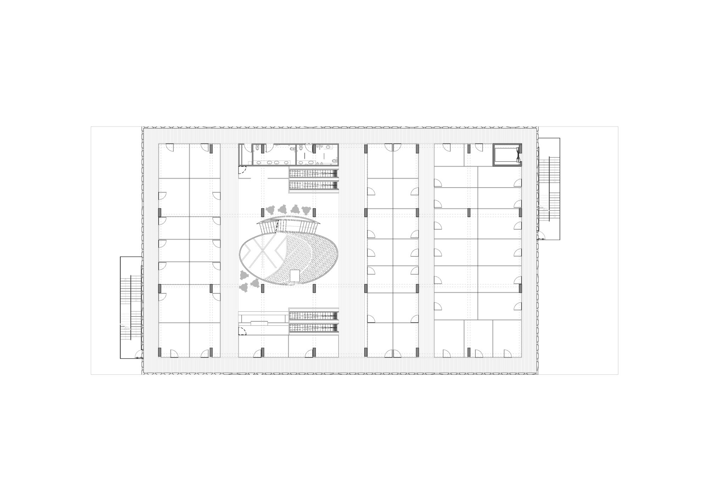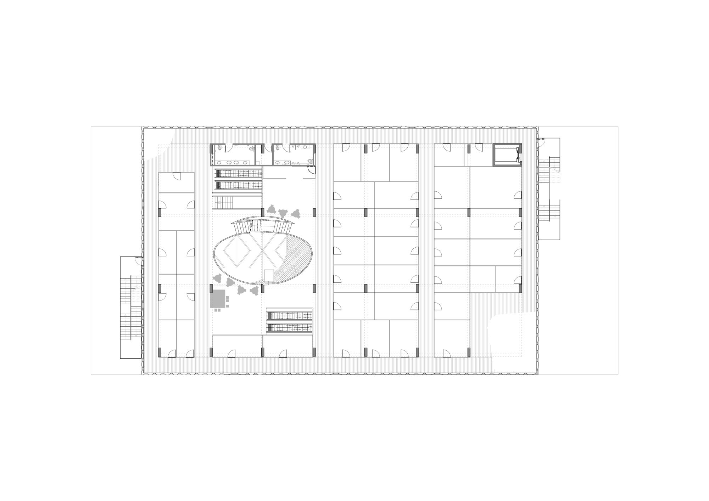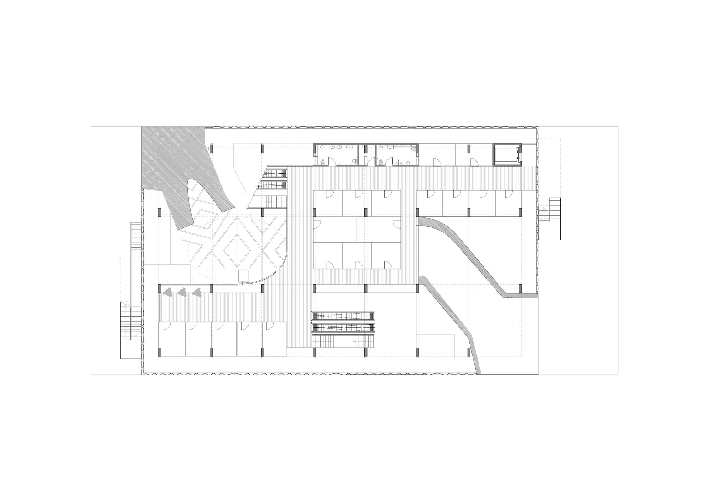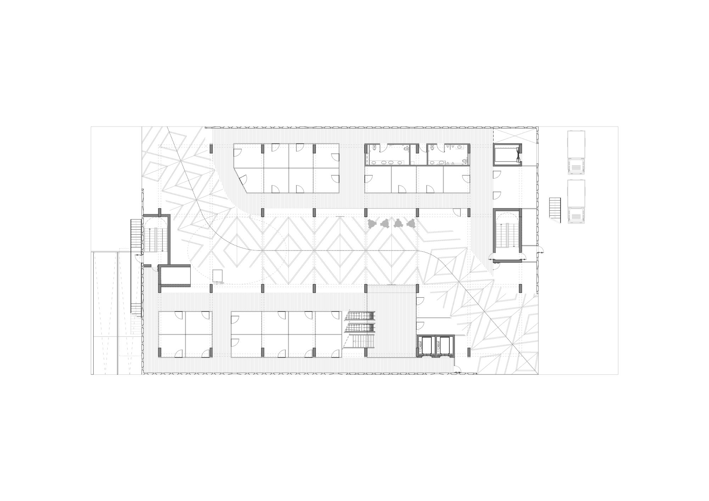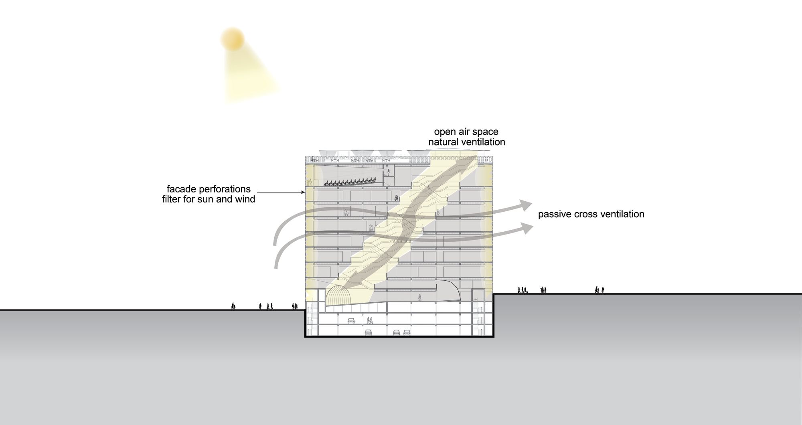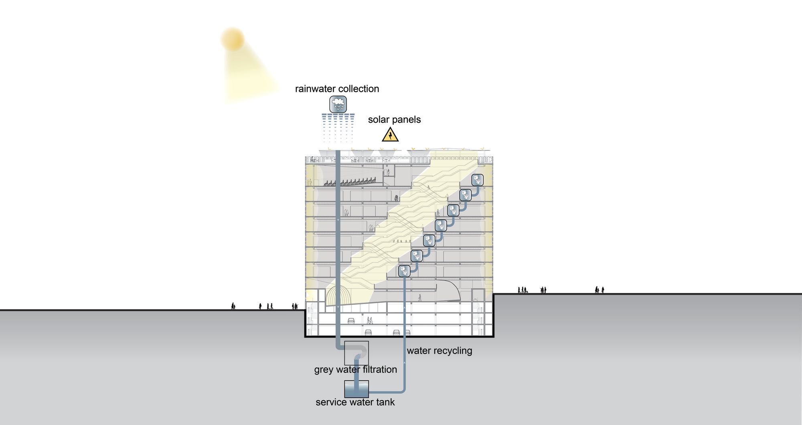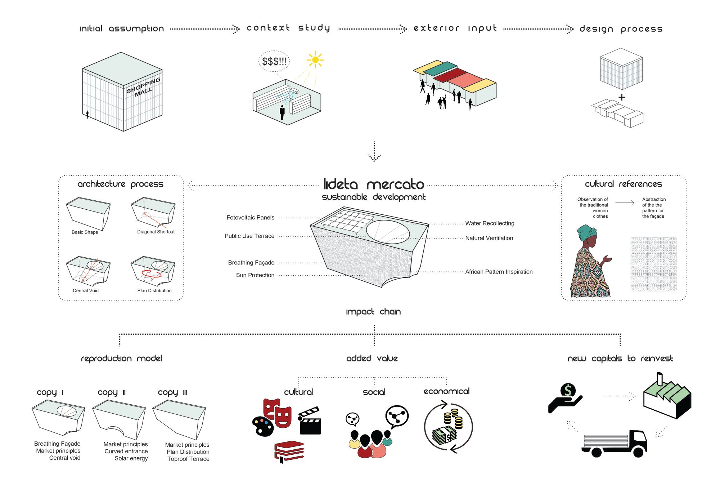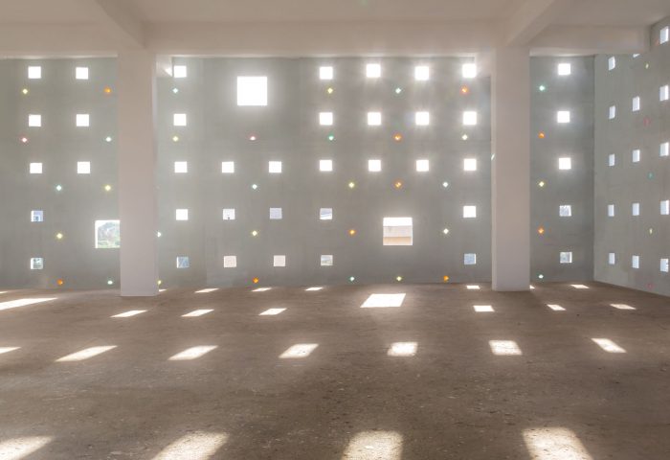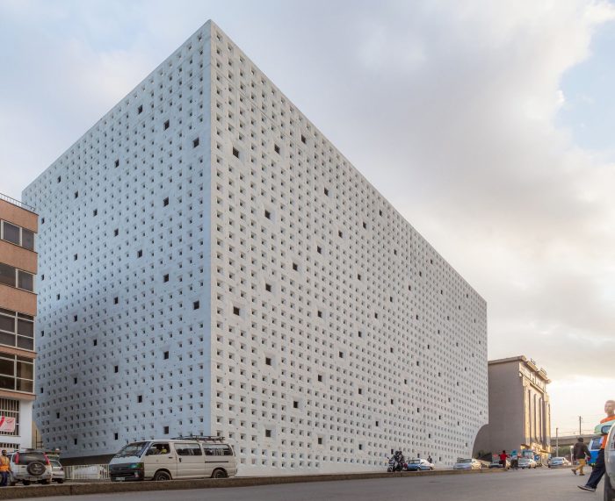Lideta Mercato: Contemporary Market in Ethiopia by Vilalta
The Lideta Mercato is a new non-typical shopping mall in the Ethiopian capital, Addis Ababa. It is one of Xavier Vilalta’s major projects, in which he breaks out from the conventional idea of the mall with its big stores, by getting back to the old traditional concept of the market and modifying it to suit his multi-story project. After analyzing the city’s shopping malls, he figured out three shortcomings that needed to be fixed in his project. First, the big shops in these malls cost too much to operate, and so they end up being empty. Secondly, the typical all-glass façades are not suitable for the hot climate in Ethiopia since they let in excessive heat and light, making the inside of the building uncomfortable. Lastly, these malls do not reflect the image of Africa and its culture.
Vilalta resolved the first issue by replacing the large shops with smaller ones, inspired by the concept of the city’s Old Mercato which is a public space full of people and activities. Then, he makes the interior thermally comfortable, by using a pre-fabricated lightweight concrete system for the façade. The concrete is perforated in a fractal pattern that resembles the ones found on Ethiopian women’s traditional dresses. It was, also, inspired by, the ethno-mathematician, Ron Eglash’s idea on how fractals are “the heart of African design.” That design of the façade minimizes heat transmission inside the building and controls both lighting and ventilation. The result is a pleasantly illuminated interior with an outdoor feel to it, and a unique exterior that reflects the local culture. However, these were not the only challenges the designer had to face in this project. There was the matter of the site itself.
The site for this project has two parallel streets on both sides without any connection between them. It has no public spaces nearby, and it is highly dense with buildings. So, Vilalta decided to make his building into a public space by using it as a connection between the two parallel streets. He introduces a diagonal path inside his building, with all the entrances gathered on it, to act as a shortcut for pedestrians. The path extends to an inclined atrium that connects the building on a vertical scale, giving a sense of continuity. Finally, Vilalta introduces to his design a number of systems that save energy and reduce the cost of the building operation. These systems include photovoltaic umbrellas on the rooftop, which provide for a well-shaded entertainment zone besides their original use as energy sources. There is, also, a rainwater collection system on the roof which drains the water to tanks in the basement, so that it can be treated and reused for the toilets.
