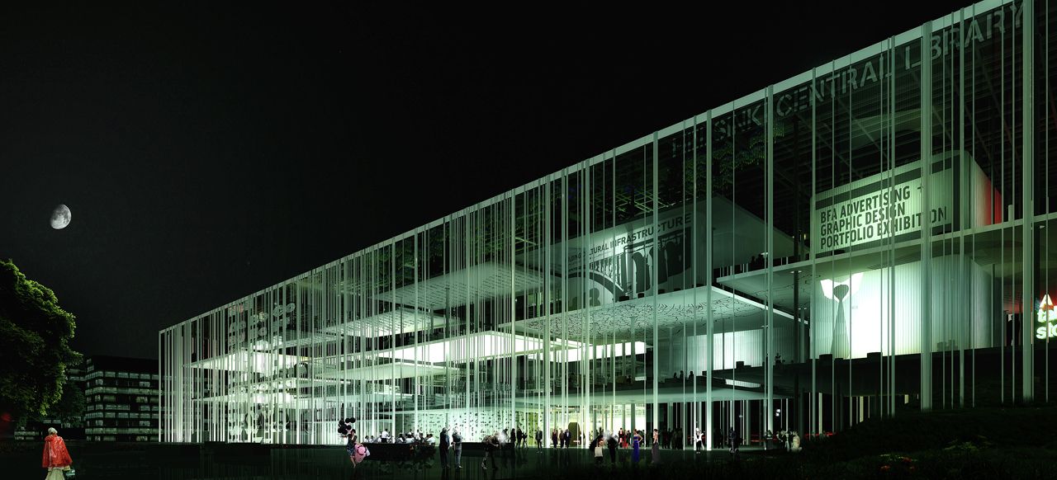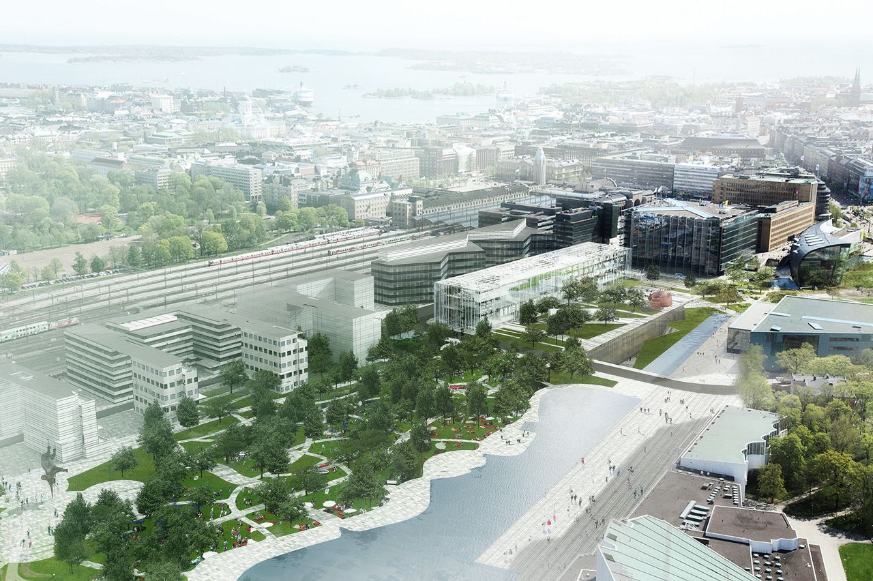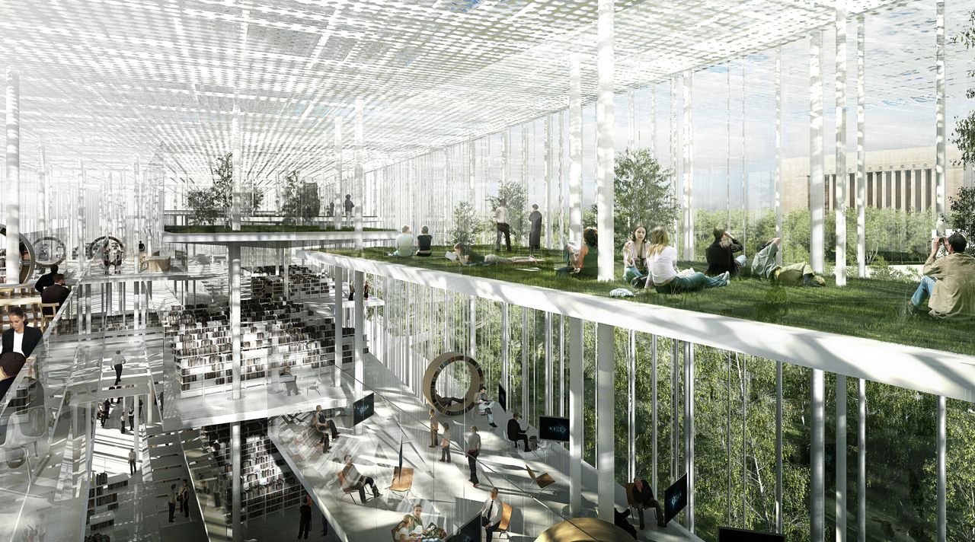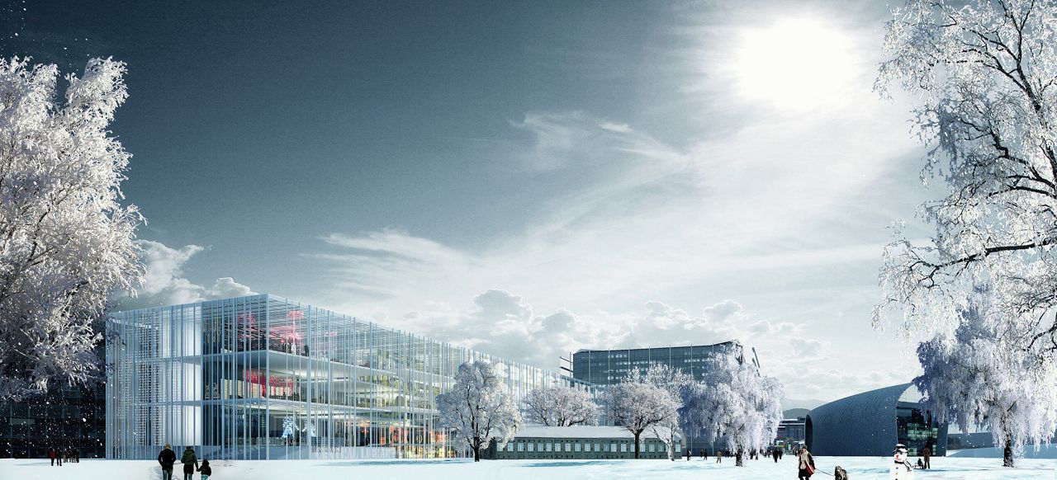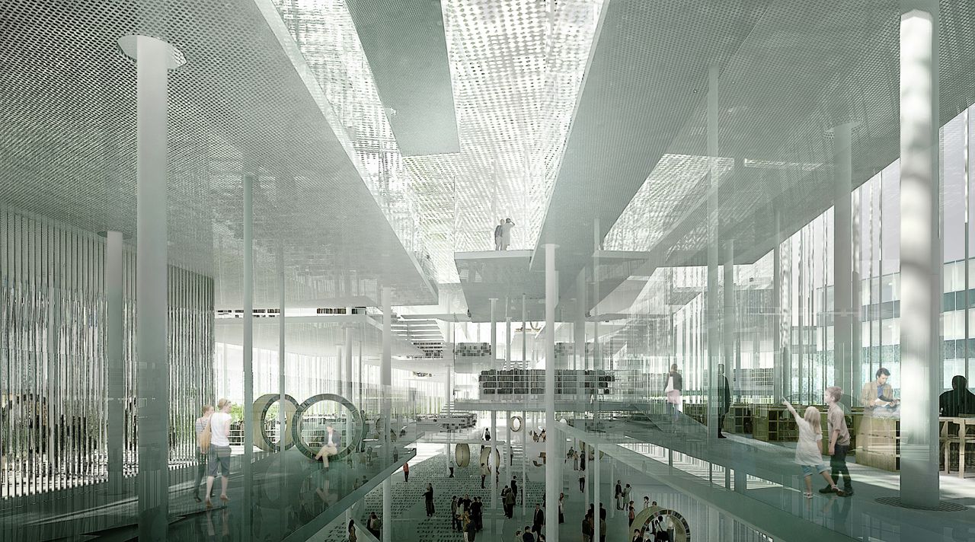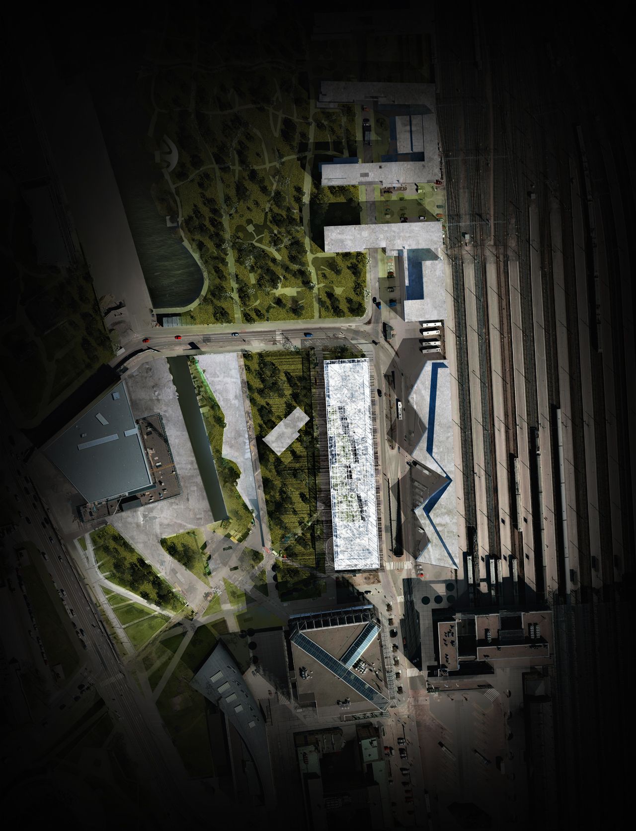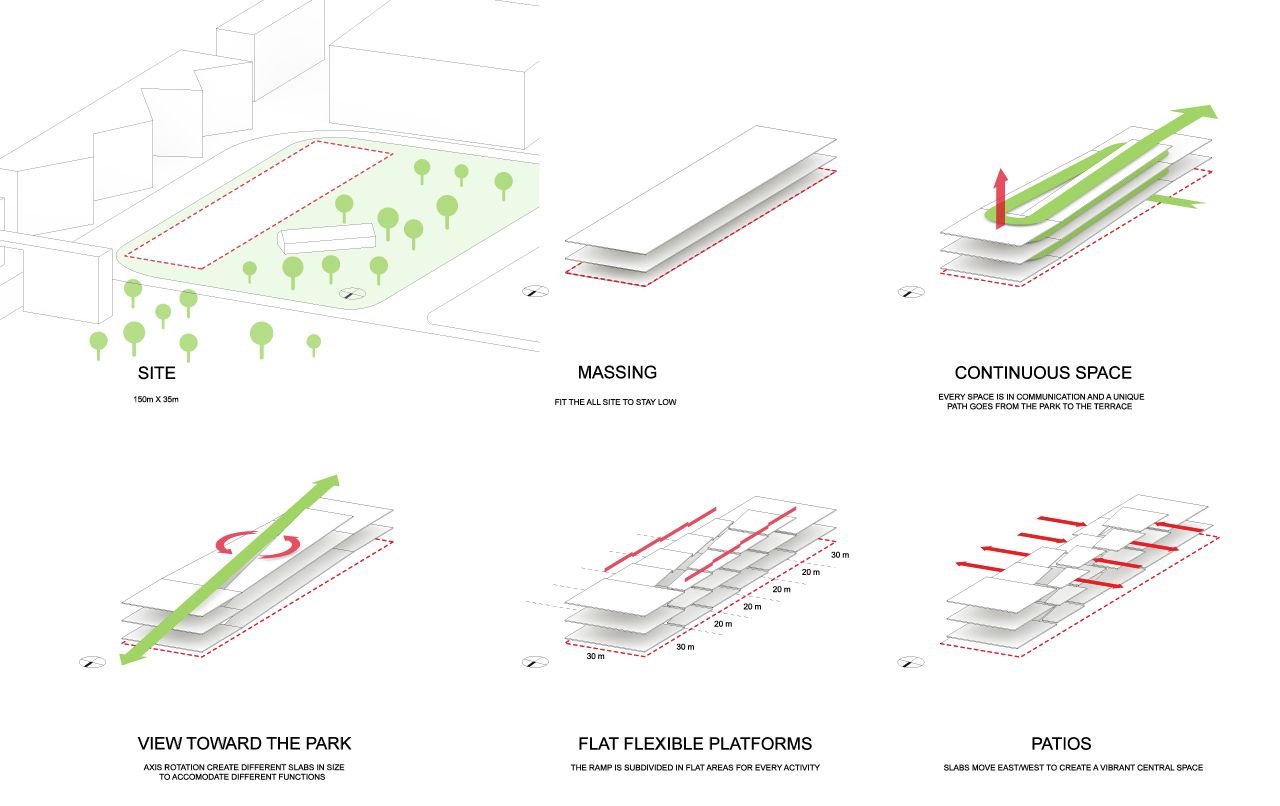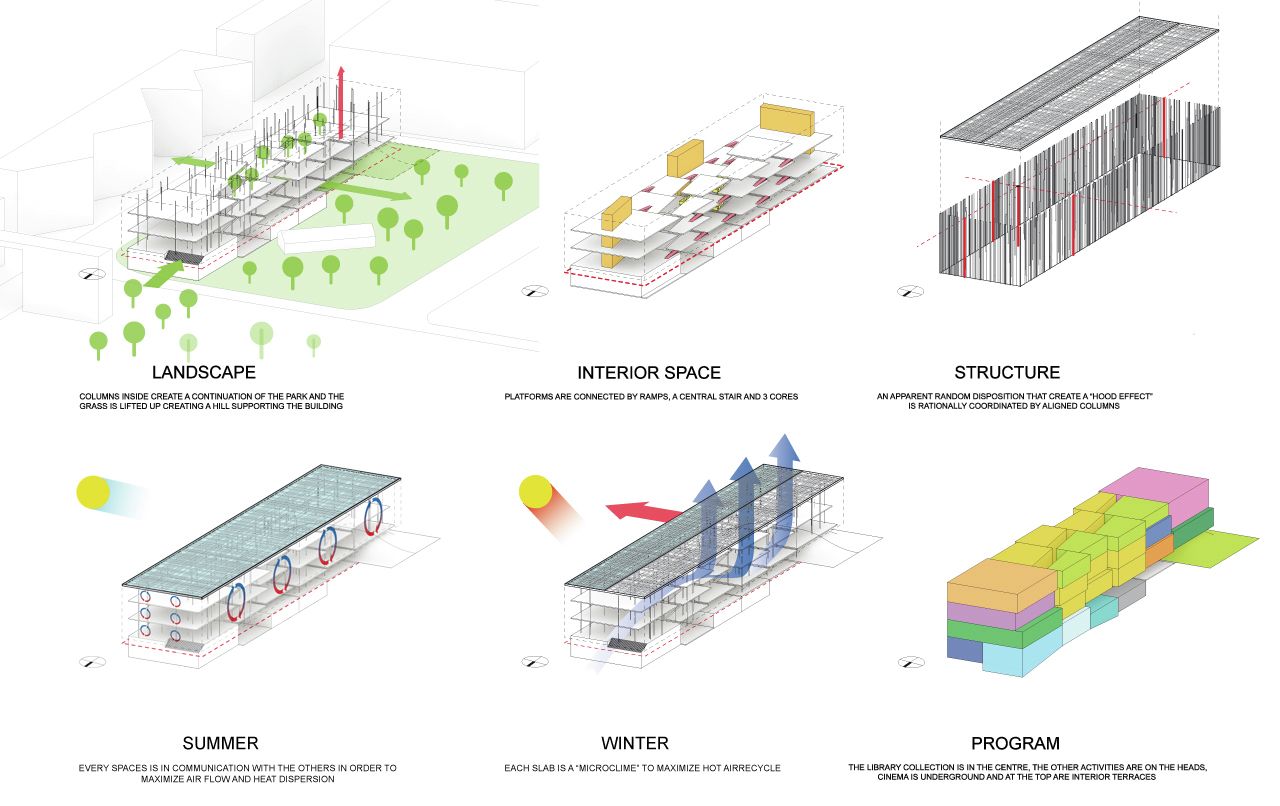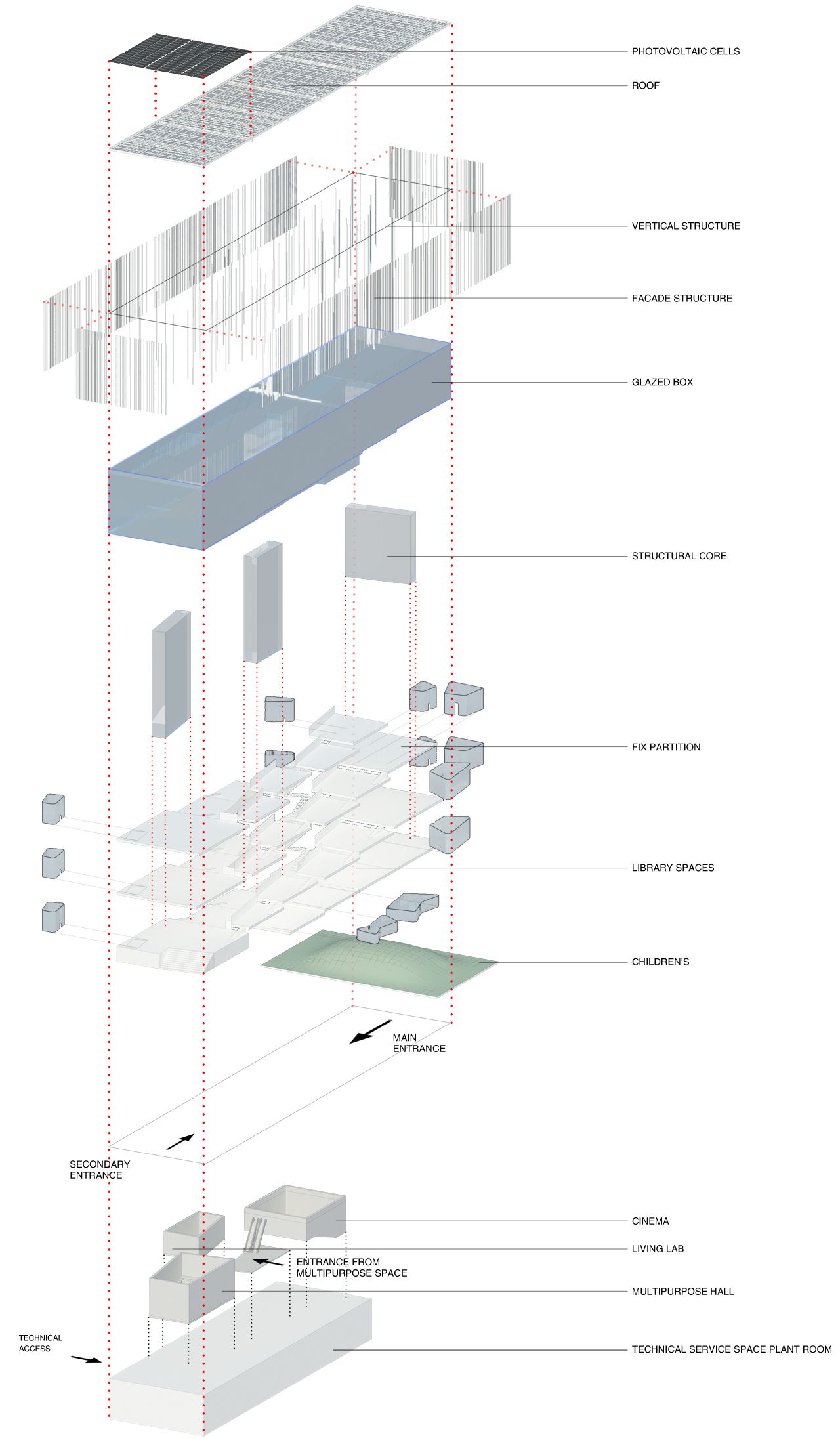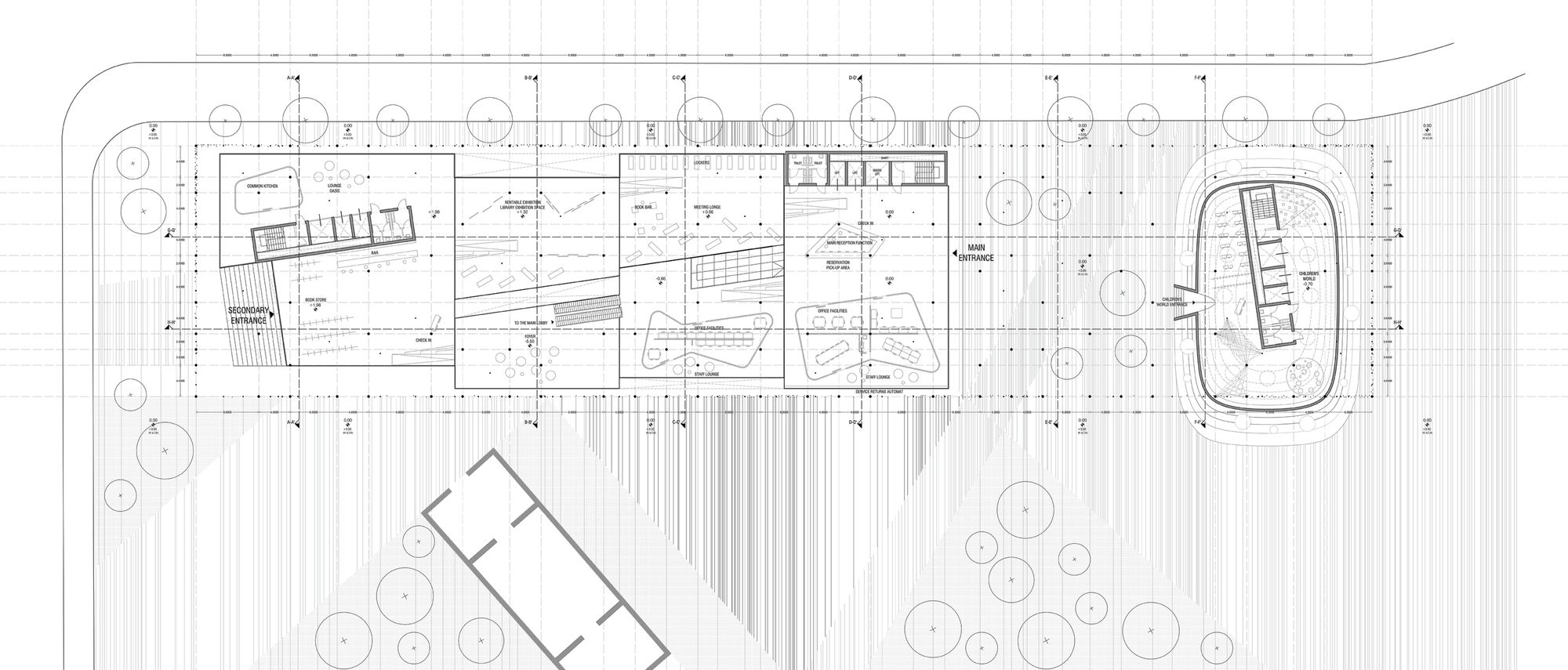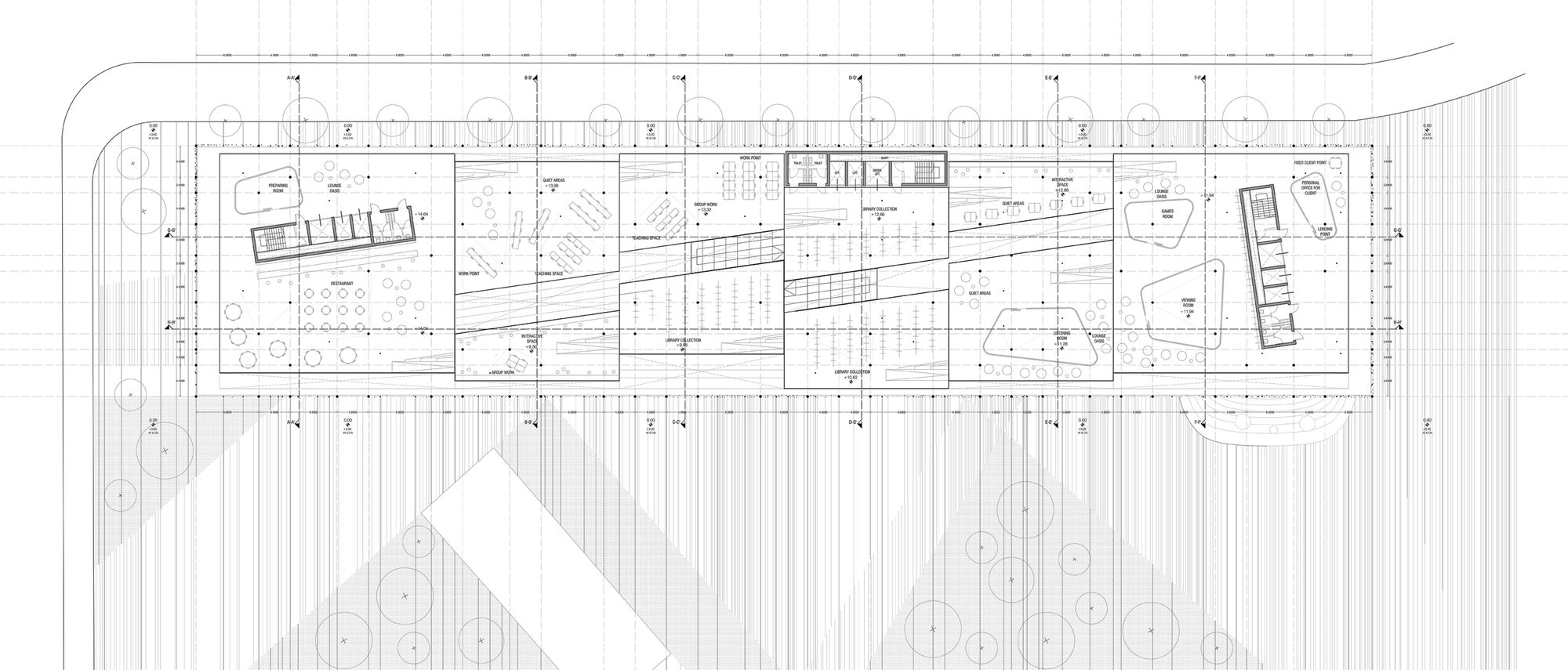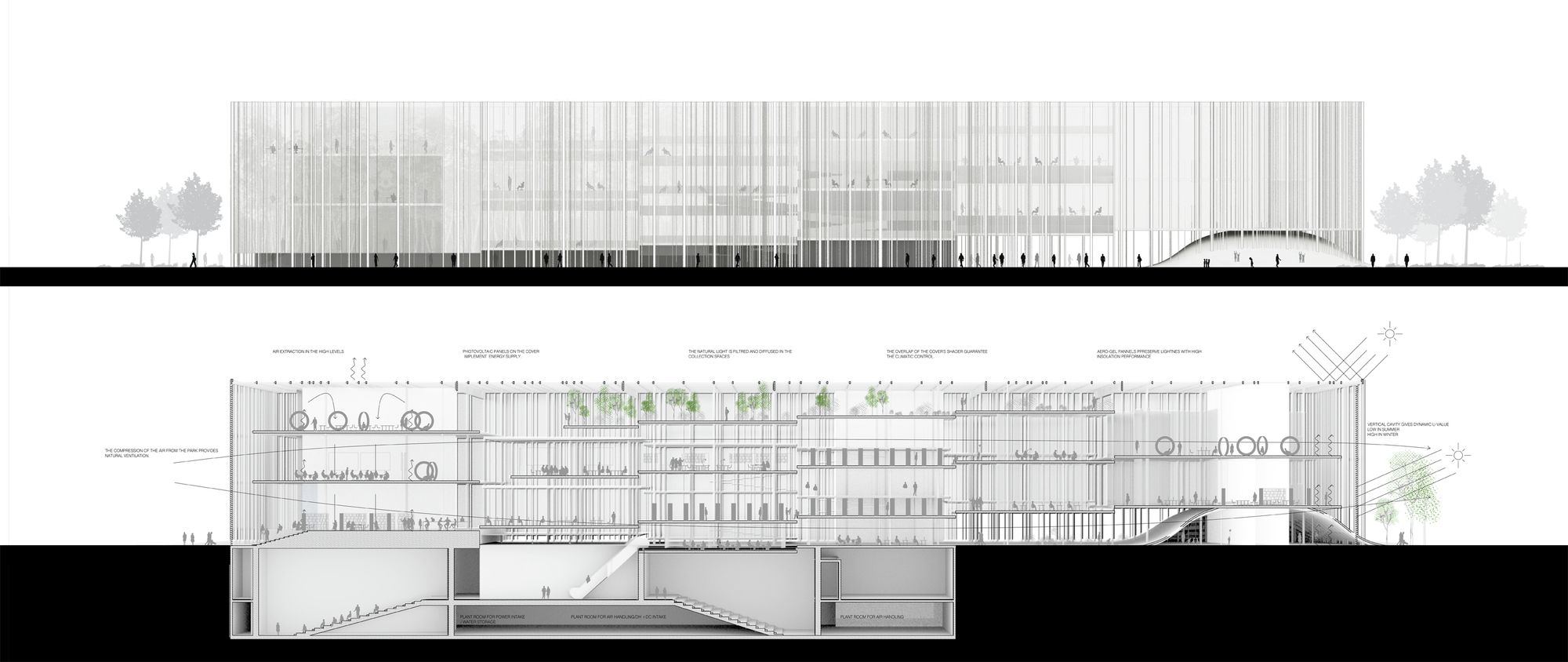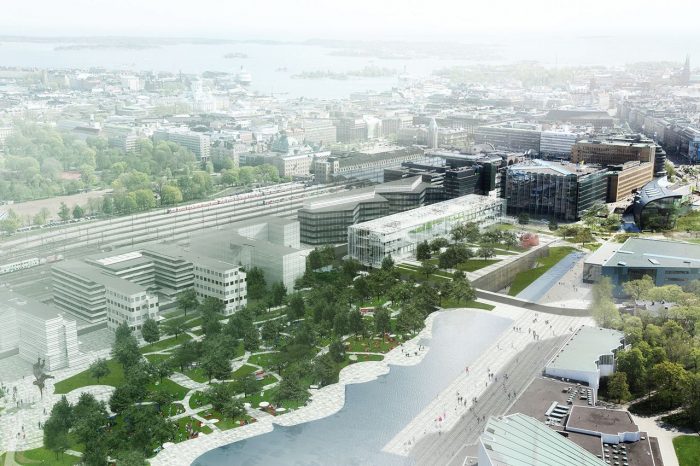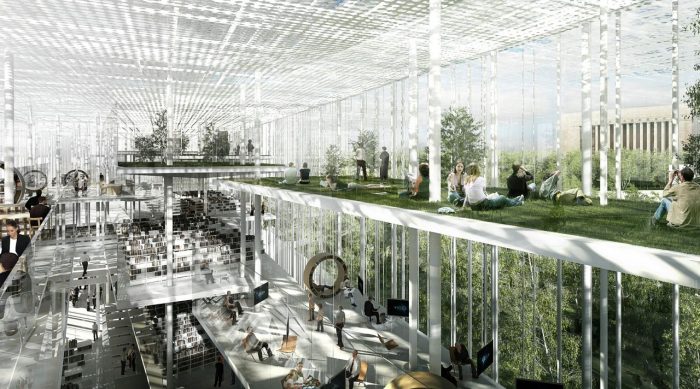Interestingly, this proposal for the Helsinki Library by MenoMenoPiu Architects explores the concept of “control” and “flexibility”. The site for the project is an existing green space. In putting up a structure to occupy this space, the architects conceive of it as an indoor green environment. In other words, they put up an artificial enclosed forest taking up the original morphology of the site; a box.
The site for the project is an existing green space. In putting up a structure to occupy this space, the architects conceive of it as an indoor green environment. In other words, they put up an artificial enclosed forest taking up the original morphology of the site; a box.
The pillars, as structural elements take up the role of the trees, their reflection on the glass facades creates the link between nature and architecture. The fluidity and variety of spaces within the controlled forest environment of the box expresses the flexibility in the program.
The fluidity and variety of spaces within the controlled forest environment of the box expresses the flexibility in the program.
The flexibility is further enhanced by the open-space nature of the floors, extensible partitions allow for privacy when the need arises.
 The whole volume is slightly lifted above ground thereby erasing the brutal limit between controlled area and the exterior open space of the Takatoolo park and Alvar Aallon Katu street in front. The inner spaces move in a spiral of open space slabs up to the green winter gardens just under the roof.
The whole volume is slightly lifted above ground thereby erasing the brutal limit between controlled area and the exterior open space of the Takatoolo park and Alvar Aallon Katu street in front. The inner spaces move in a spiral of open space slabs up to the green winter gardens just under the roof.
Concerning the functioning of the building, each floor is provided with its energy and technological ceiling, controlling local airflow. Still with control, areas, which need specific acoustics and lighting, are enclosed in boxes.Spatially, noisy areas where a large portion of activities will be concentrated are placed below ground level, the upper levels being the quitter areas. The ground floor then serves as a filter between the two blocks.
 Project: Light Forest – The Helsinki Central Library
Project: Light Forest – The Helsinki Central Library
Designed by MenoMenoPiu Architects
Project Team: Mario Emanuele Salini, Rocco Valantines, Gilberto Bonelli, Alessandro Balducci, Paolo Venturella, Marco, Lavit Nicora, Francois Zab, Pietro Bodria
Engineering: Buro Happold / Alasdair Young
Renderings: +imgs
Location: Helsinki, Finland
By Hassan Mohammed Yakubu
