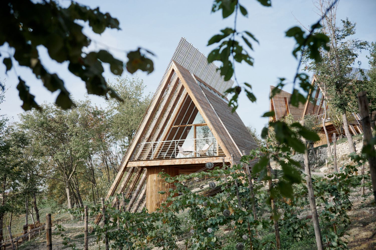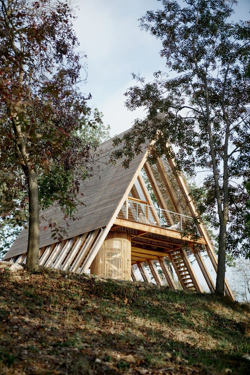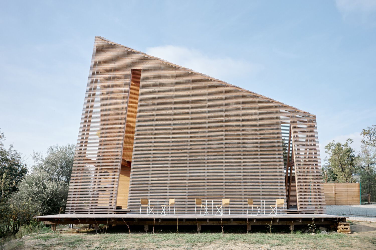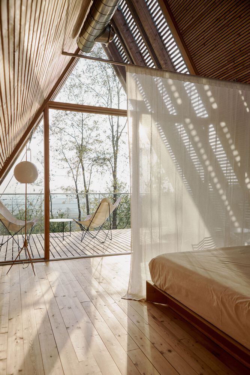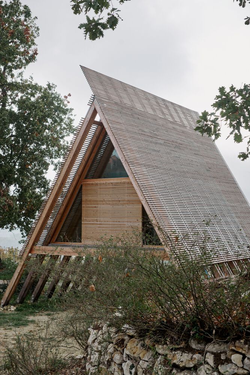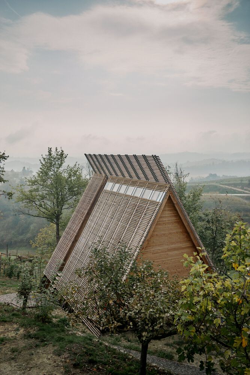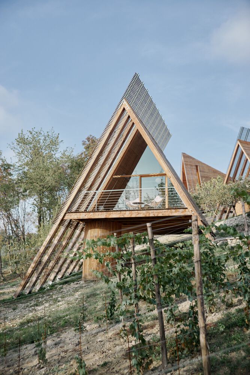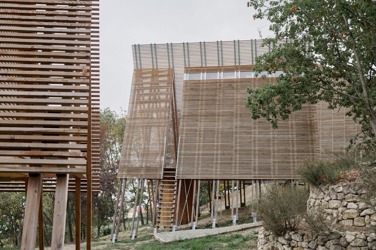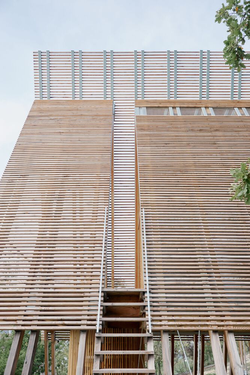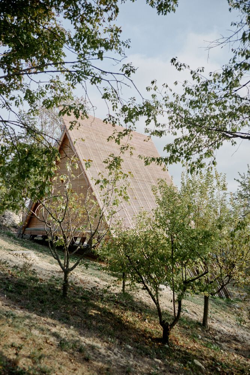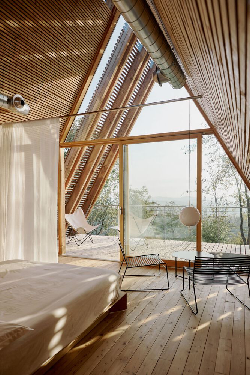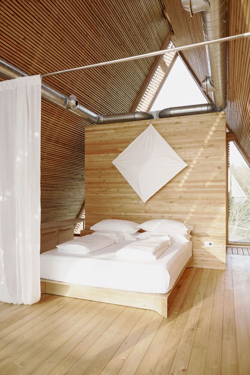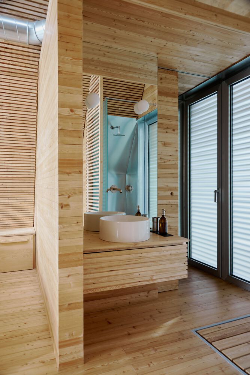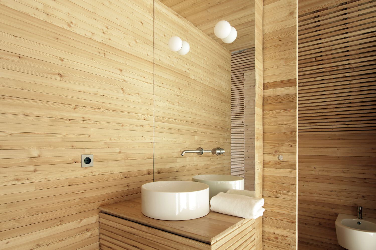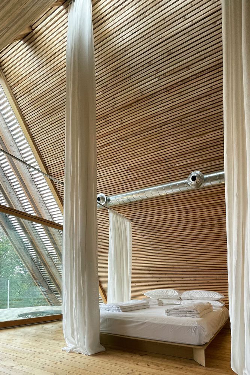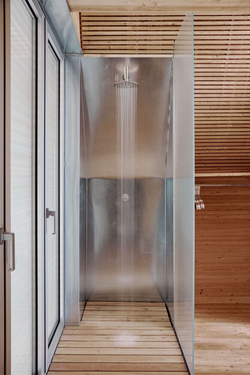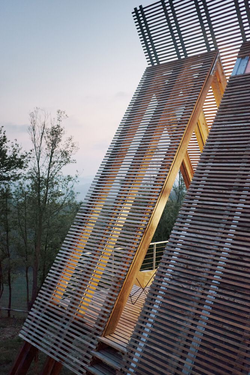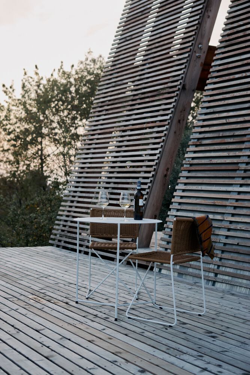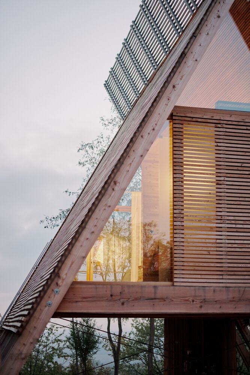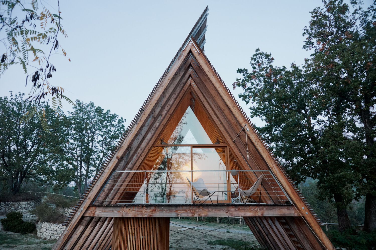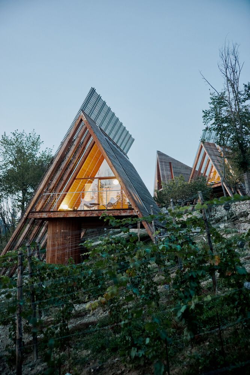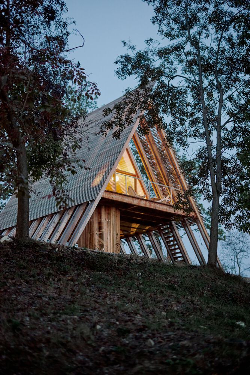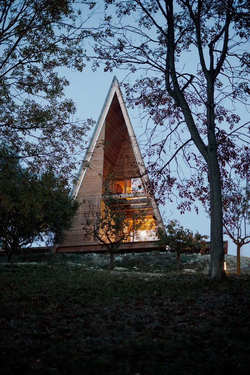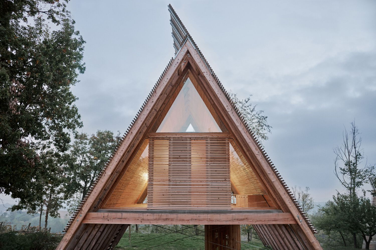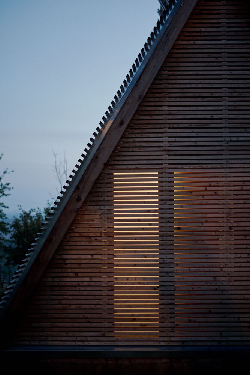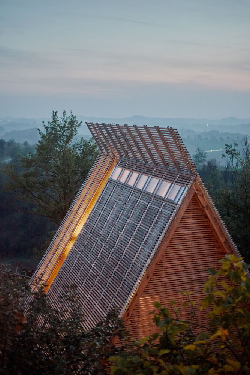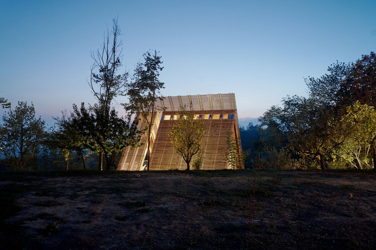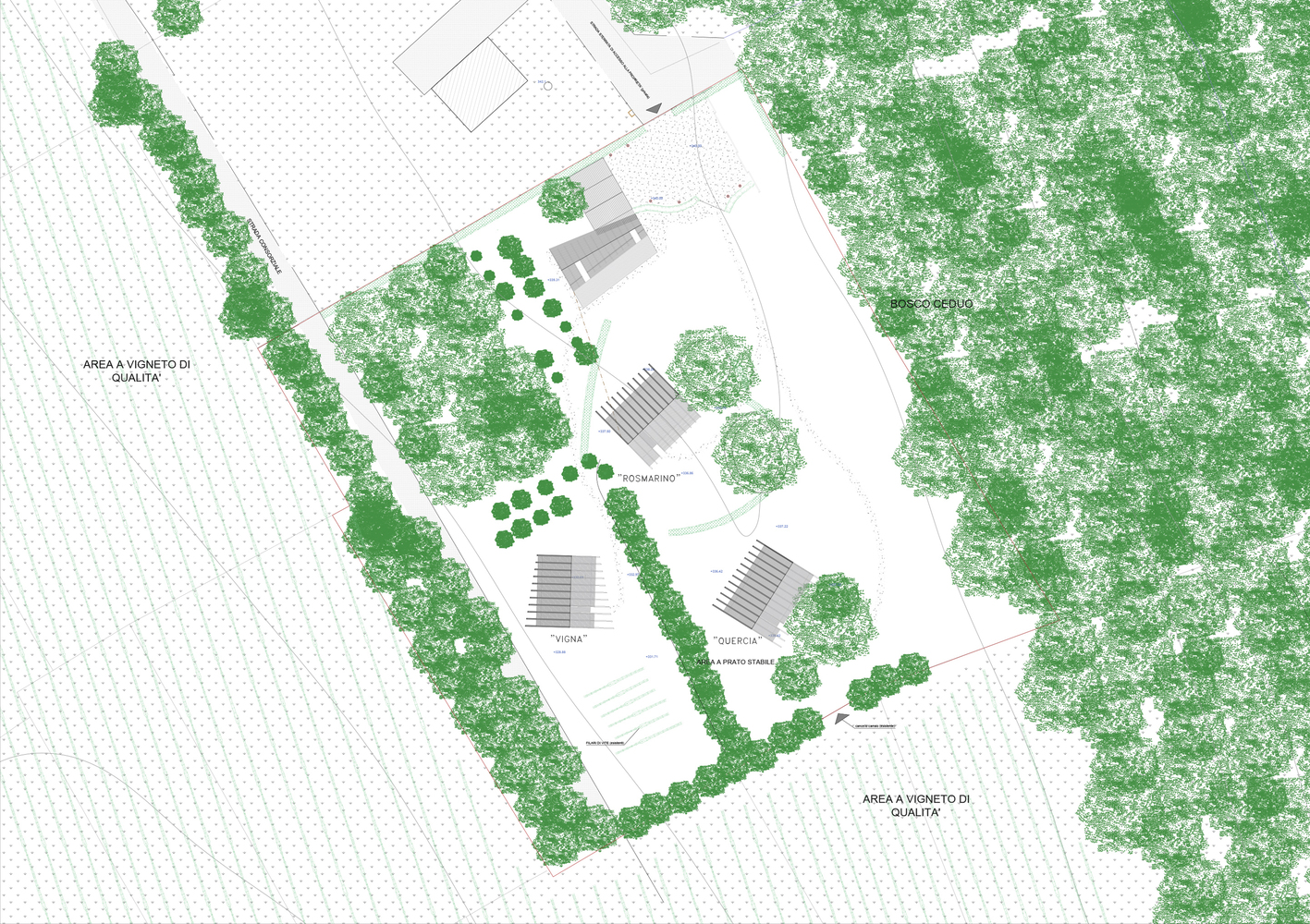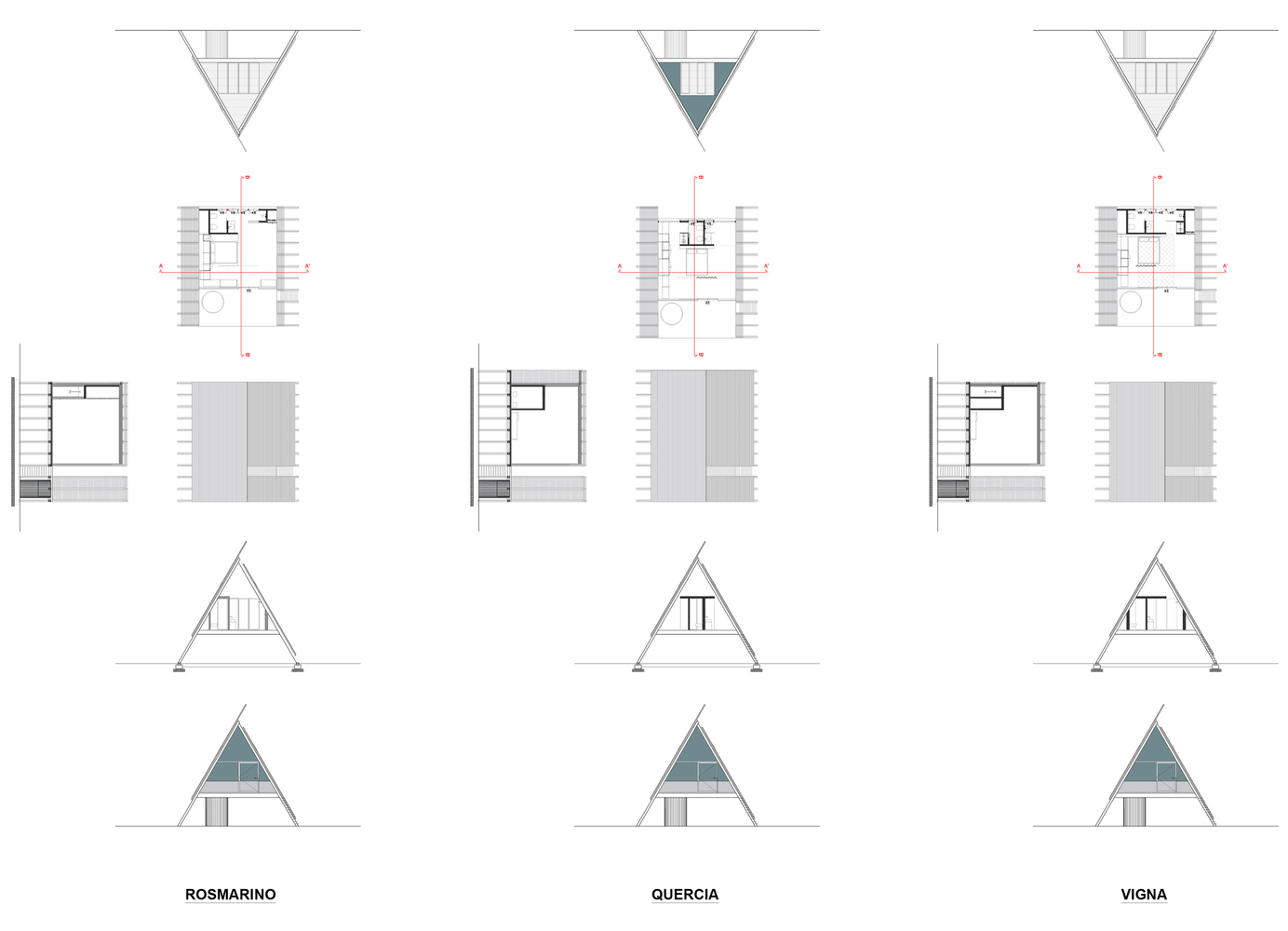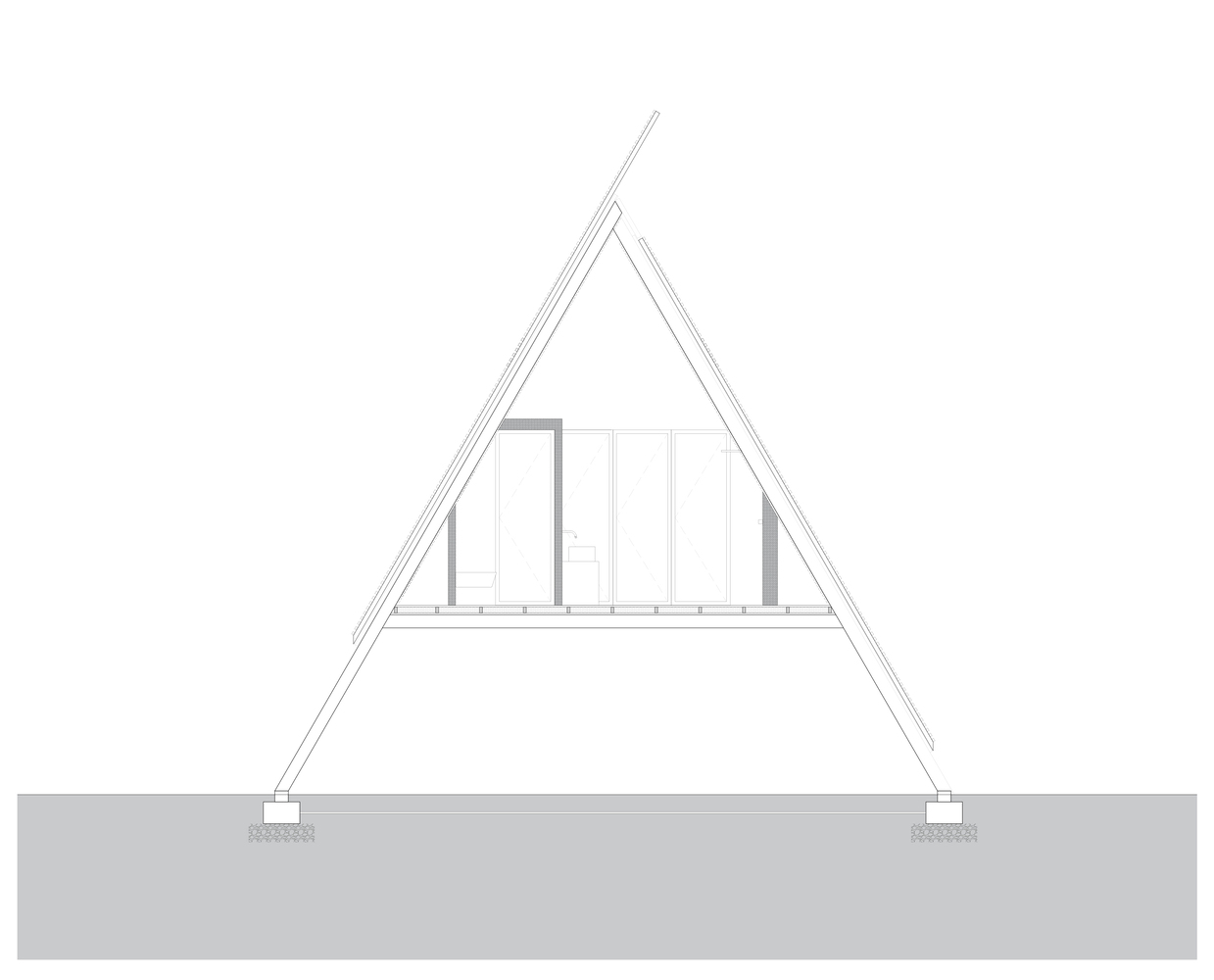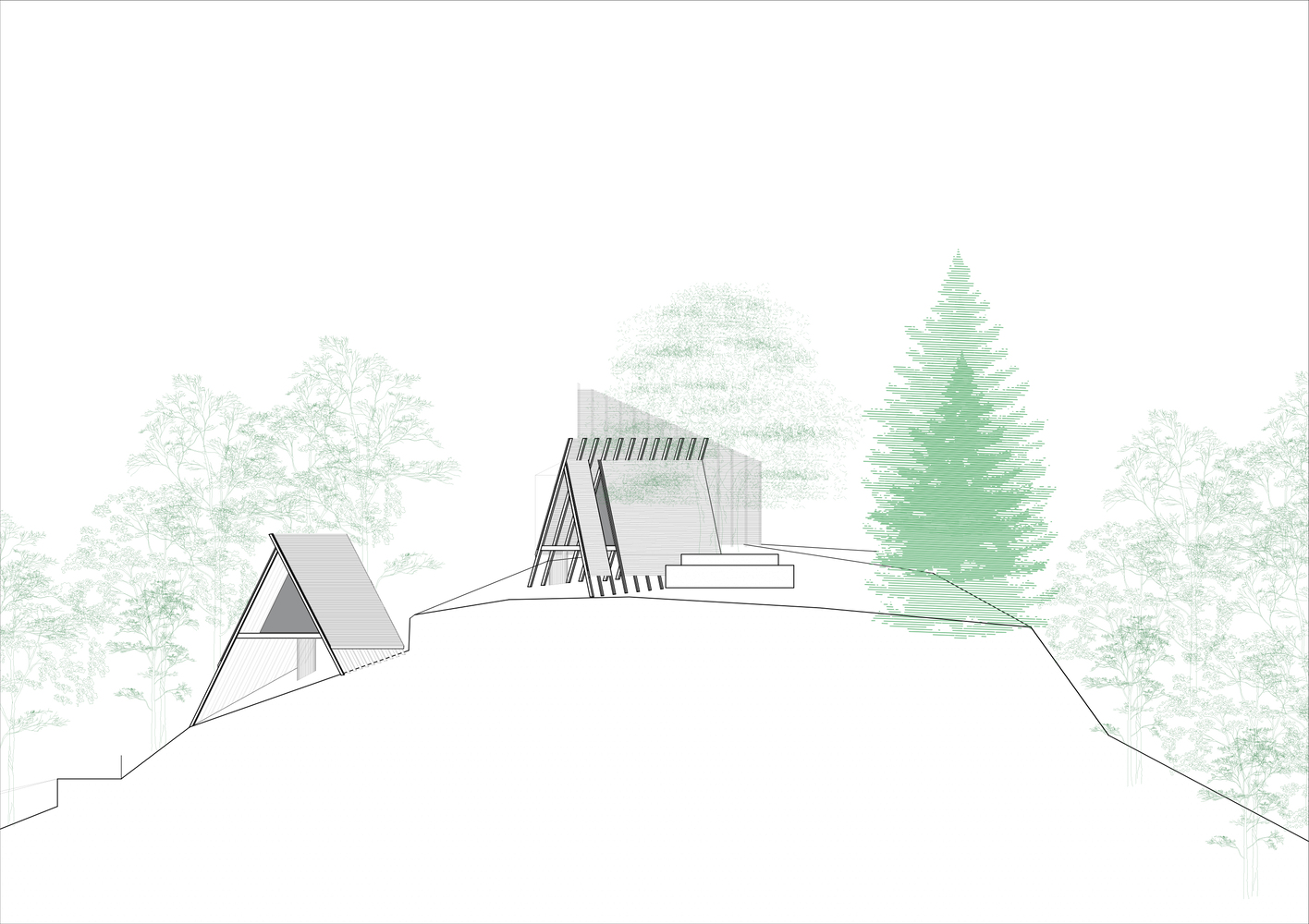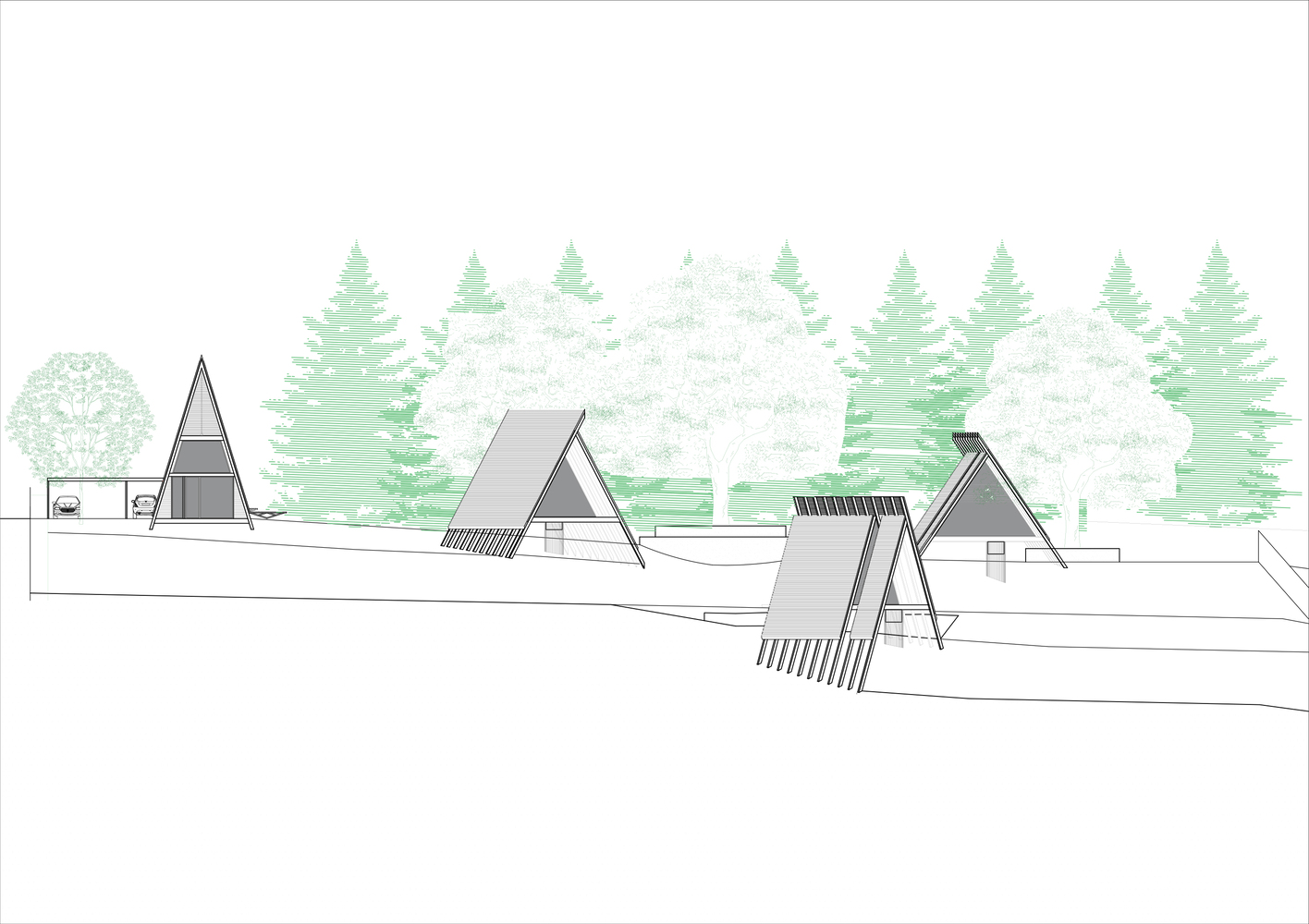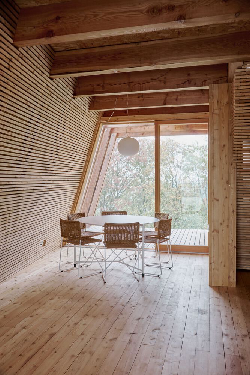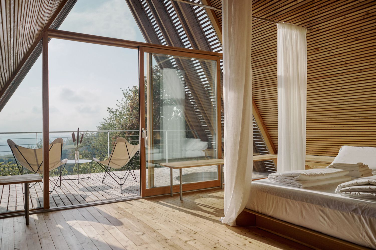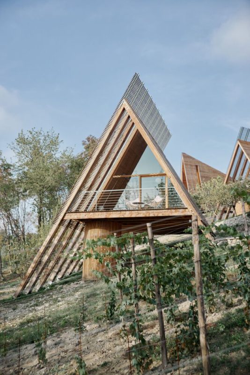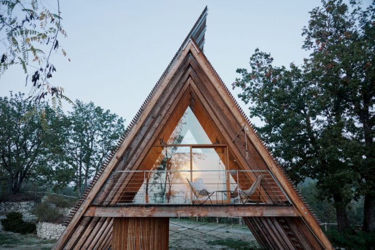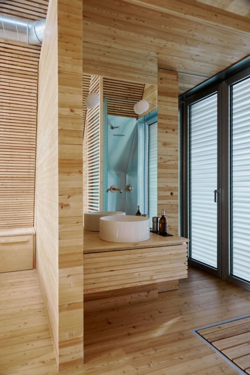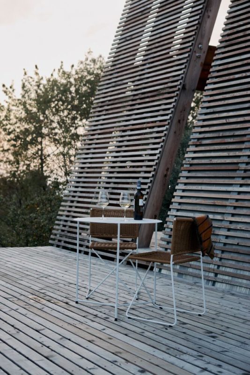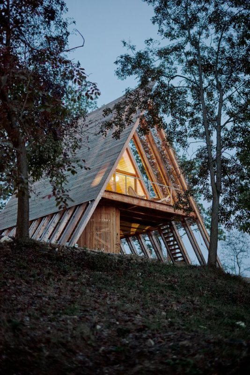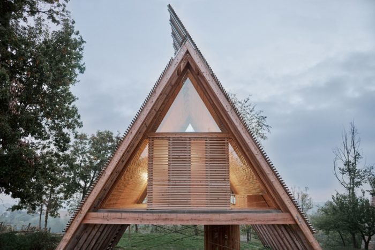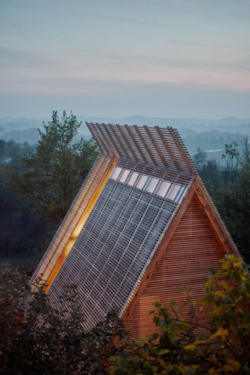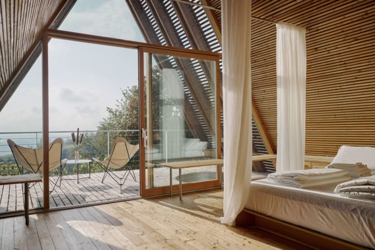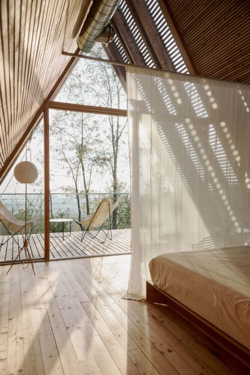In the middle of Piedmont, you’ll find the eco-friendly LILELO (Little Recreation Lodges). The property resembles a village of traditional haystacks in vineyards and wooded regions.
LILELO’s Concept
Suites occupy three, while the fourth serves as a communal area. Each of the three suites at Lilelo features a breakfast nook by the deck, a bedroom, and a toilet connected in one continuous space. There is only one entrance, and it leads to the bathroom. As a result, you have a place to retreat to where you can relax in private but also host company.
The last cabin has a big kitchen and a charming patio. It was designed as more of a gathering spot than a formal reception room, with a large table for people to chat.
The cabins are elevated from the ground, a building strategy that reacts to the site’s natural slopes and is designed with environmentally friendly construction and energy efficiency in mind using raw and sustainable materials.
Atelier LAVIT accepted incorporating modular components without giving way to regularity. The A-shaped roof, which features two wholly glazed triangular elevations, reflects these characteristics and serves as a wall and a load-bearing structure. Following the Japanese rationale of working in layers, the Lilelo lodges were not conceived of as closed volumes from which the openings were removed.
These small lodges are constructed entirely of larch and are treated with nothing more than oil, a natural substance that the wood absorbs and strengthens with use and age. Their rectangular plan measures 6 x 9 meters, and their roof height is 5.5 meters. The walls, ceiling, and floors are all finished with wood and used to make the furniture. For this reason, the houses appear to have been integrated into their surroundings.
Windows play an essential part in the Lilelo project, both practically and aesthetically, allowing natural light and views of the surrounding landscape to fill the lodgings. Narrow windows were installed to complement the natural beauty of the timber framework. The glass is a natural hue rather than extra-clear to highlight its materiality. The purpose of the windows is to promote Lilelo’s overarching goal, which is to have an intimate and mutually beneficial relationship between the interior and exterior spaces.
Project Info:
Architects: Atelier LAVIT
Project type: Eco-lodge Hotel
Location: Grazzano Badoglio, Italy
Area: 156 m²
Year: 2022
Photographs: Silvia Lavit
Manufacturers: BMI Cobert
