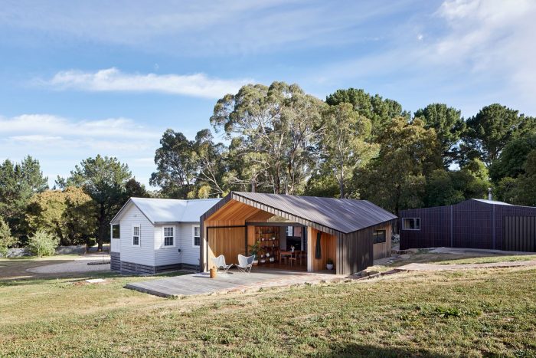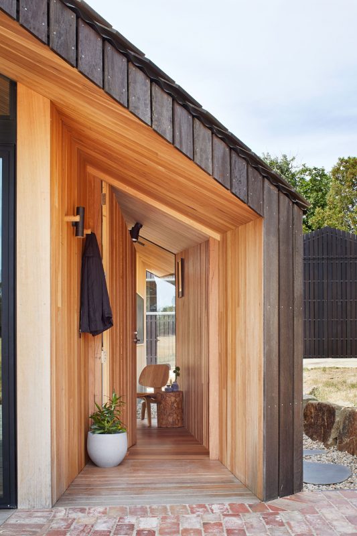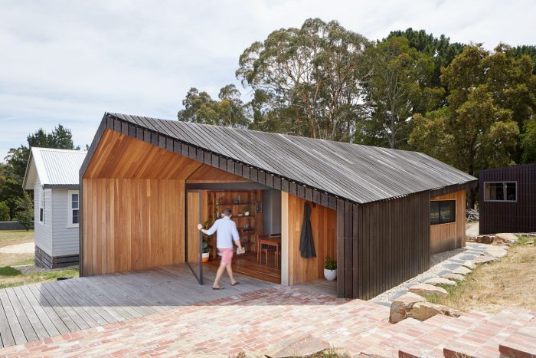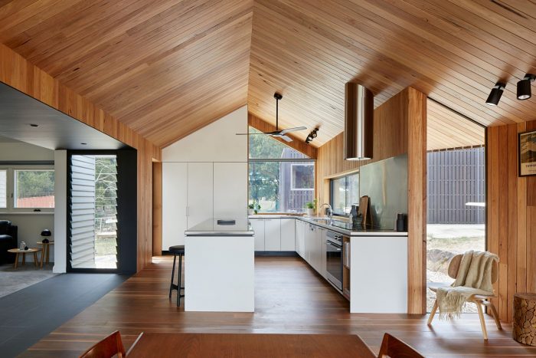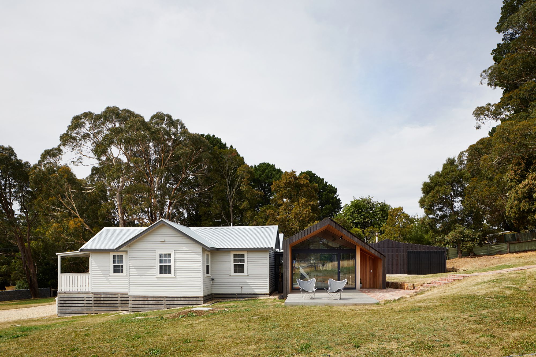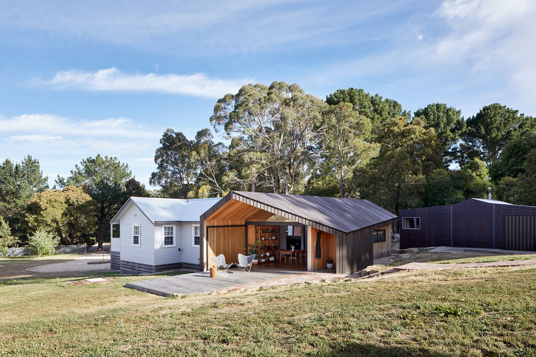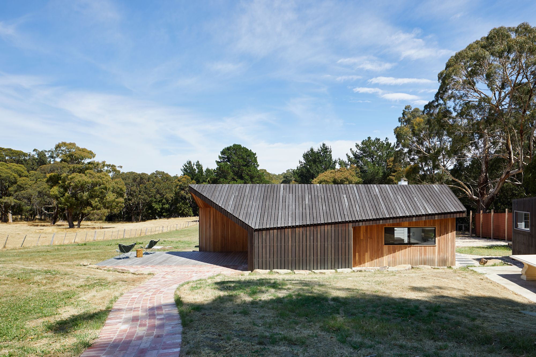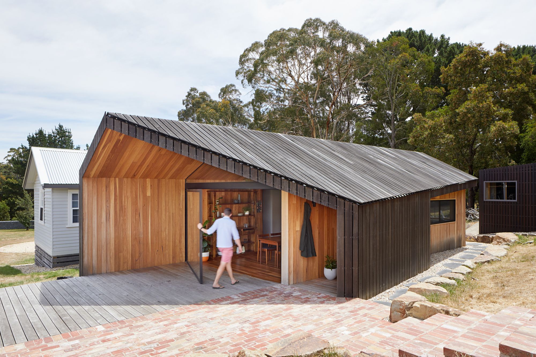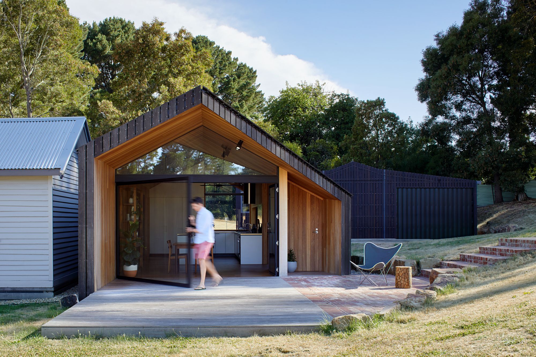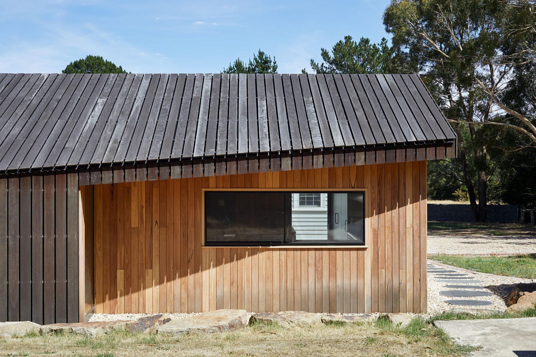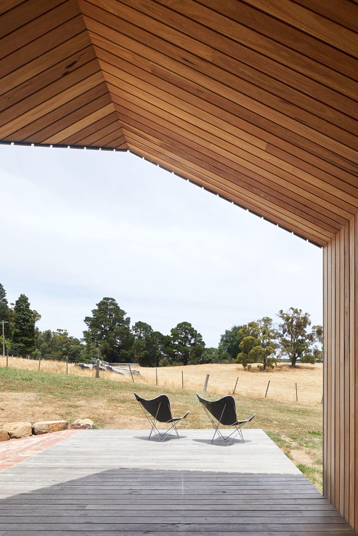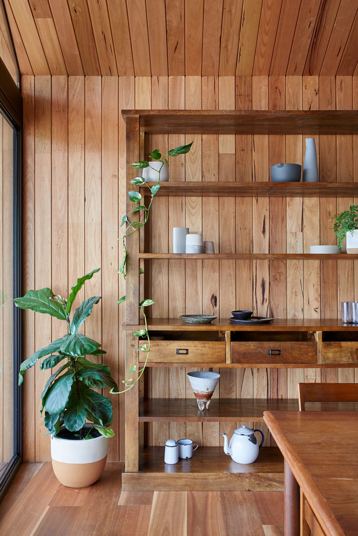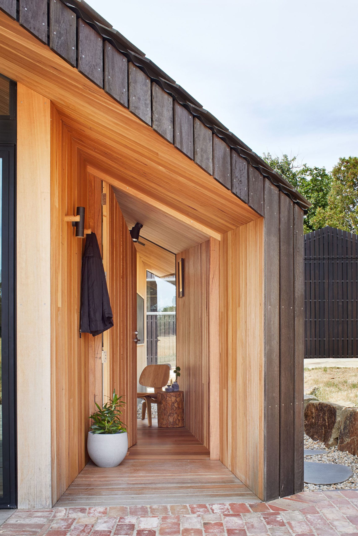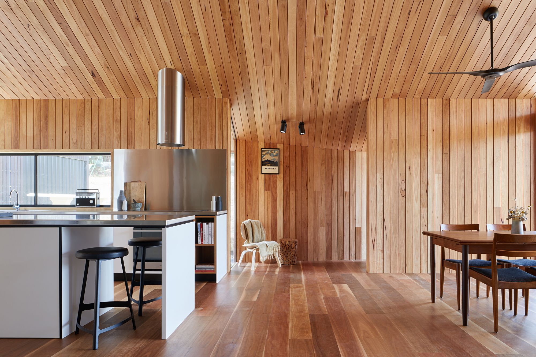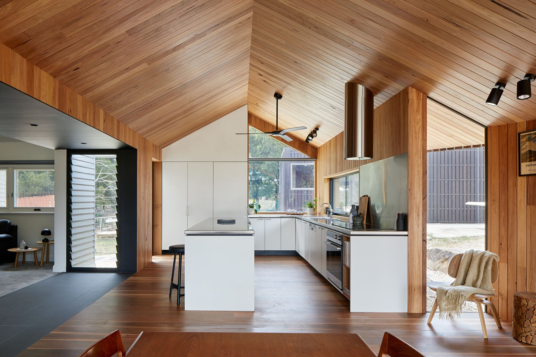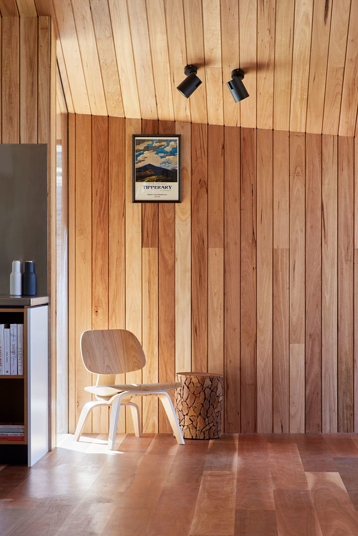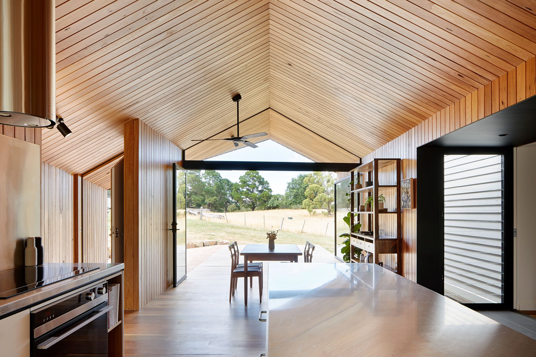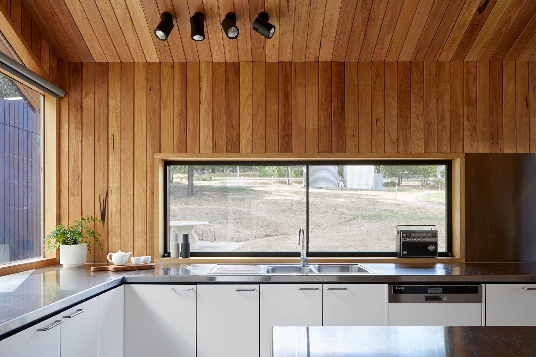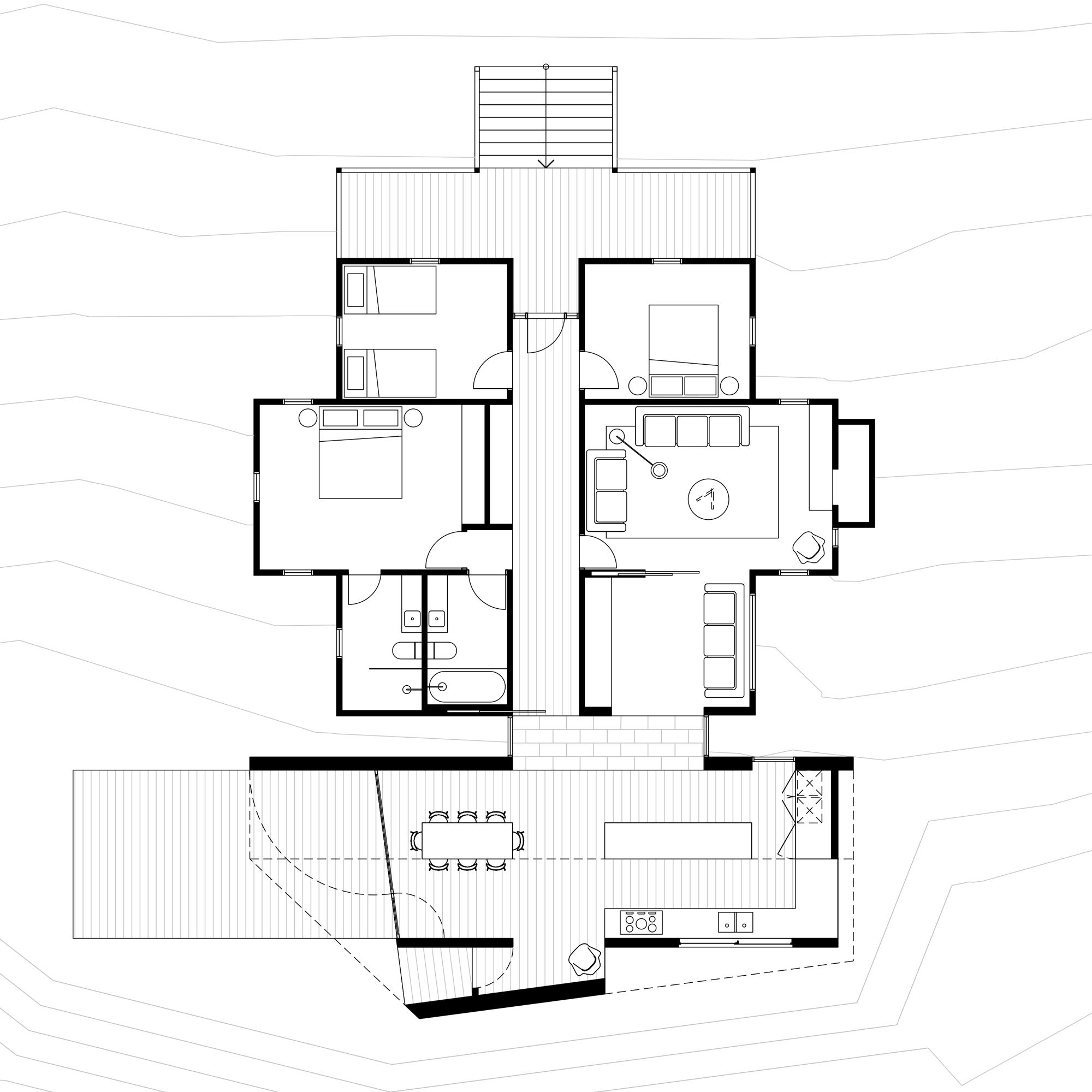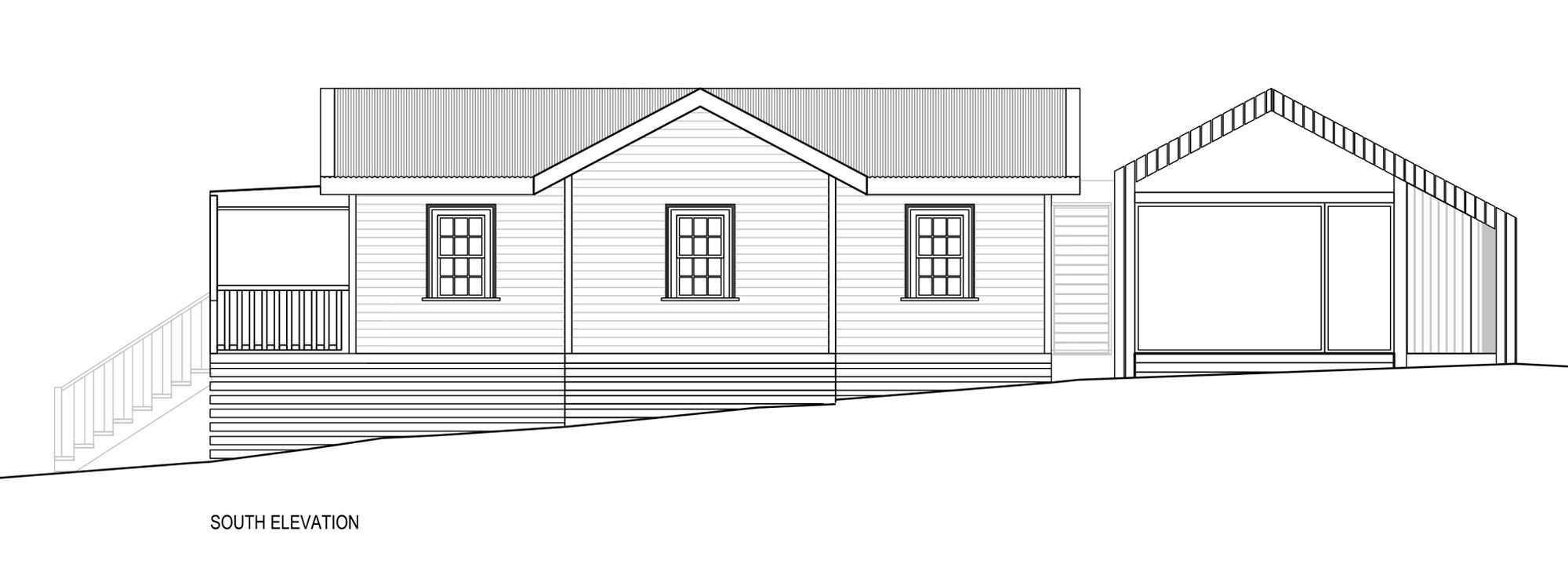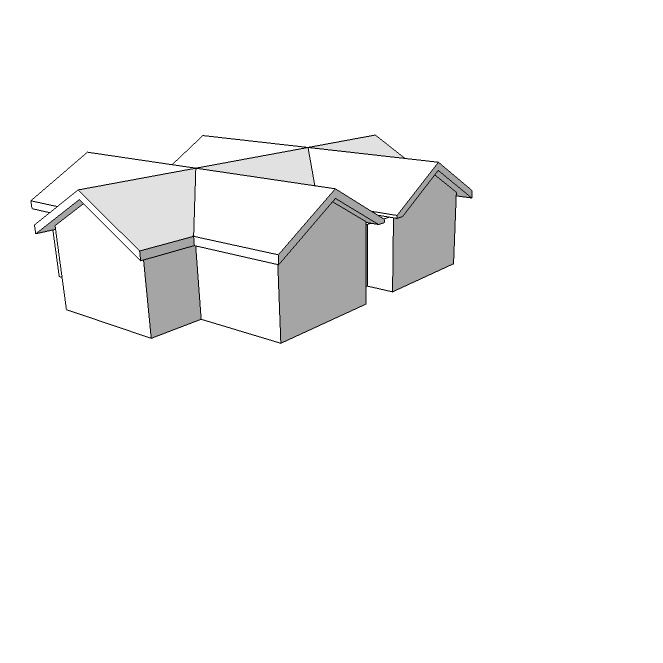Designed by Solomon Troup Architects, Limerick House is a modest addition to an existing dwelling on a rural Victorian property. The new addition orientates the home towards the expansive country hillside views, providing a connection to its surrounds not evident in the existing dwelling.
The form of the addition was inspired by the dilapidated timber shearing sheds that inhabit the local area. These lean-to structures inspired the design of Limerick House, both in form and material.
The exterior of the addition is clad entirely in spotted gum decking boards, stained black to enhance the resemblance the materiality of the dilapidated shearing sheds. The aging of the timber as it silvers off will further enhance this resemblance.
Silvertop ash lining boards were used extensively internally to contrast the dark, timber clad exterior, and to encourage the traditional notion of a warm winter weekend cabin.
The gabled form of the addition responds to the existing pitched roofs of the existing house. The new addition has the same dimensions and shape as the existing three railway cottages used to build the existing house but is sloped on the eastern boundary to create a doorway, used to link the house to another existing house on the property.
Set on a large plot of rural land, the existing house was insular and failed to respond to the expansive views of the surrounding landscape.
The new addition sought to exploit these opportunities by increasing the dwellings connection with its surrounds. Two large steel doors serve in winter to frame the view of the undulating country hillside, whilst in summer they can be opened to allow the internal spaces to become an extension of the outdoor area.
Project Info:
Architects: Solomon Troup Architects
Location: Eganstown, Australia
Lead Architects: Lachlan Troup, Beth Solomon
Area: 195.0 m2
Project Year: 2017
Photographs: Tatjana Plitt
Manufacturers: Fisher & Paykel, smeg use, Astra Walker, Radial Timbers
Project Name: Limerick House
photography by © Tatjana Plitt
photography by © Tatjana Plitt
photography by © Tatjana Plitt
photography by © Tatjana Plitt
photography by © Tatjana Plitt
photography by © Tatjana Plitt
photography by © Tatjana Plitt
photography by © Tatjana Plitt
photography by © Tatjana Plitt
photography by © Tatjana Plitt
photography by © Tatjana Plitt
photography by © Tatjana Plitt
photography by © Tatjana Plitt
photography by © Tatjana Plitt
photography by © Tatjana Plitt
Plan
Elevation 01
Elevation 02
Limerick House gif


