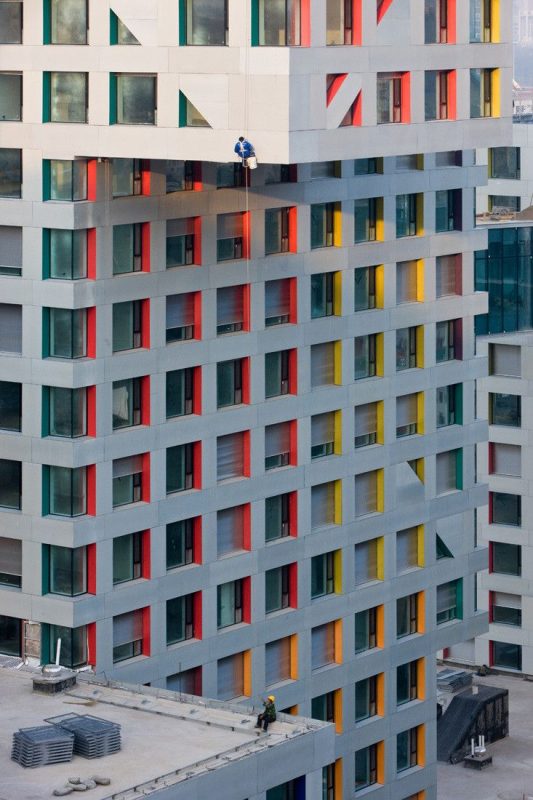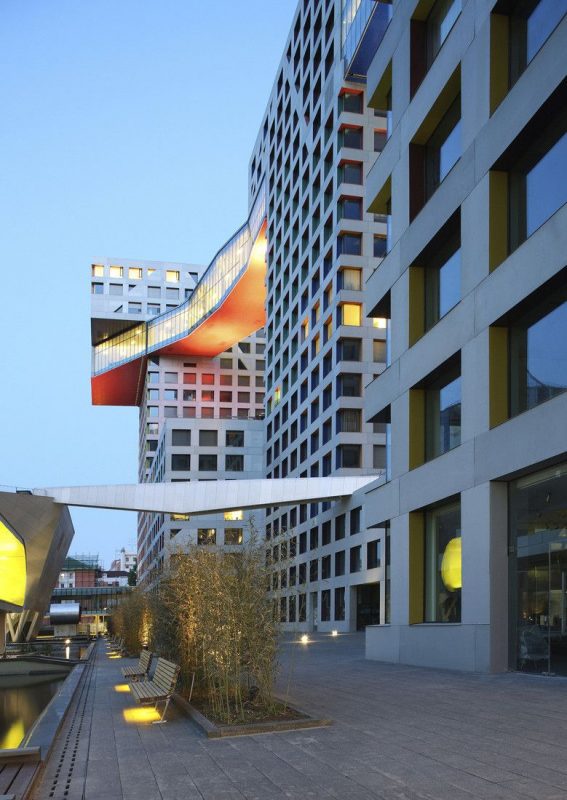Adjacent to the site of the old city wall of Beijing sits the 220,000 square meter Linked Hybrid complex by Steven Holl Architects. This complex was finished being built in 2009 and contains within it 750 apartments, public green space, commercial zones, a hotel, cinema, kindergarten, Montessori school, and underground parking. The main concept behind the design was to create a three-dimensional space in which the buildings were connected at three different levels, underground, at ground level, and above ground. The result of this aim was to develop a pedestrian-oriented porous urban space that was inviting and open to the public from every side.
Courtesy of Steven Holl Architects- Photographer: Shu He
The ground level offers a number of open passages for everyone coming into the complex. Shops activate the urban space surrounding a large reflecting pond. All public functions are on the ground level including the restaurant, hotel, Montessori school, kindergarten, and cinema. On the intermediate level of the lower buildings, public roof gardens offer tranquil green spaces and at the top of the eight residential towers private roof gardens are connected to the penthouses. The 12th to the 18th floor spans of the buildings contain the multi-functional series of semi-lattice-like skybridges. Also within those floors there is a swimming pool, a fitness room, a café, a gallery, auditorium, and a mini salon that connect the eight residential towers and the hotel tower. Geo-thermal wells provide the buildings with cooling in the summer and heating in the winter, making it one of the largest green residential projects in the world.
Courtesy of Steven Holl Architects- Photographer: Shu He
Ideally, the complex strives to function as a social condenser, promoting interactive relations and encouraging encounters. Between the filmic urban public space, multifaceted spatial layers, and the many passages in and around the project, the Linked Hybrid creates the feeling of an “open city within a city.” As much as I’d like to believe this complex is visitor friendly it is difficult to tell how much the general public will utilize the skybridges that make up a significant element to the project and concept as a whole. The project reads more to me as a “city within a city” though I have trouble seeing the “openness” quality the complex wanted to achieve.
Courtesy of Steven Holl Architects- Photographer: Shu He
The collection of buildings, in my opinion, start to overwhelm the courtyard space created in the center and I feel as though they may act like walls to those on the outside of the complex. The fun pops of color found in the façades of the buildings and in the skybridges is a playful detail, though it is unclear whether the colors were determined with a purpose or meaning or are random. It is impressive that this massive and ambitious project was completed and can be inhabited making it in and of itself an architectural feat worthy of recognition.
Project info:
Architects: Steven Holl Architects
Location: Beijing, China
Architect: Steven Holl Architects
Program: 750 apartments, public green space, commercial zones, hotel, cinemas, kindergarten, Montessori school, underground parking
Client: Modern Green Development Co., Ltd. Beijing
Area: 220000.0 sqm
Project Year: 2009
Photographs: Iwan Baan, Shu He, SHA
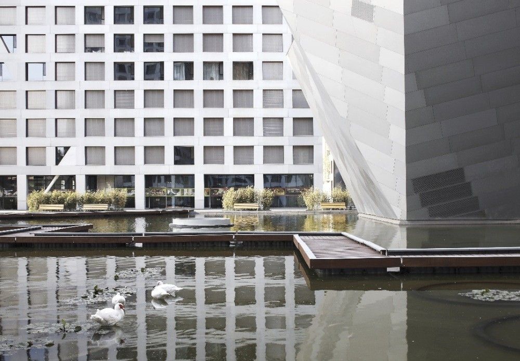
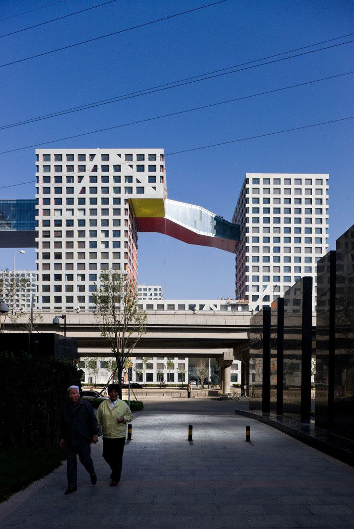
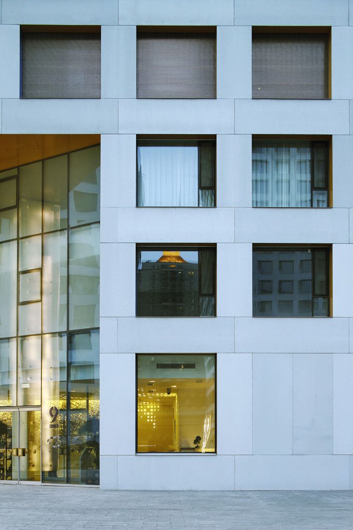
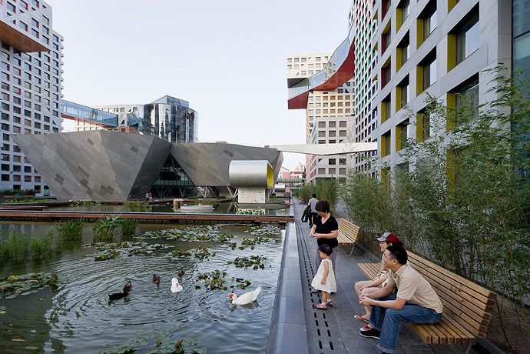
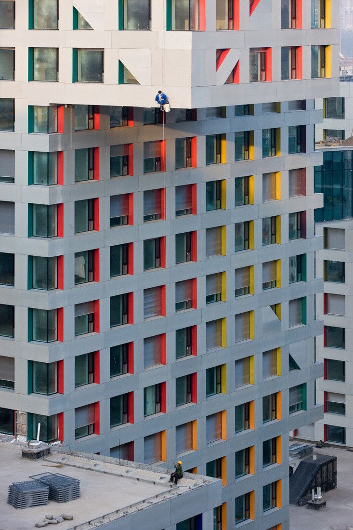
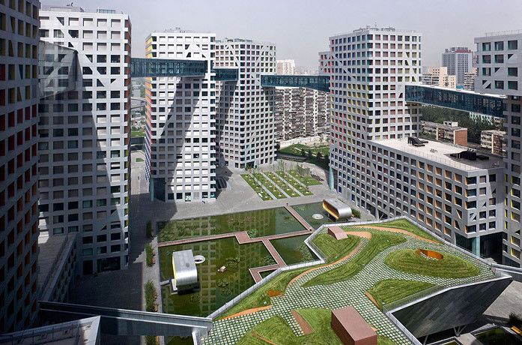
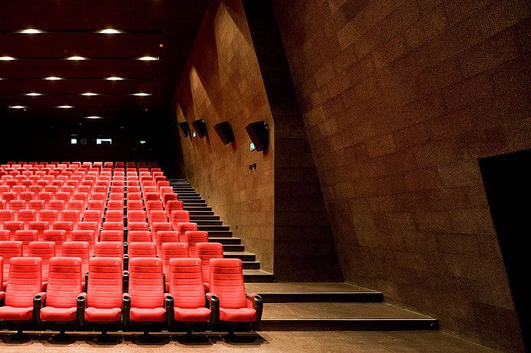
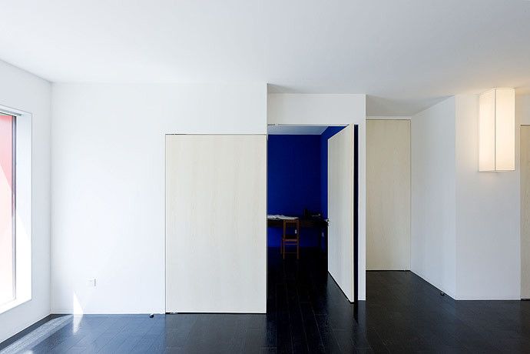
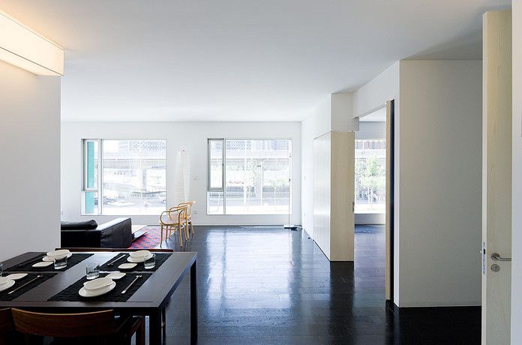
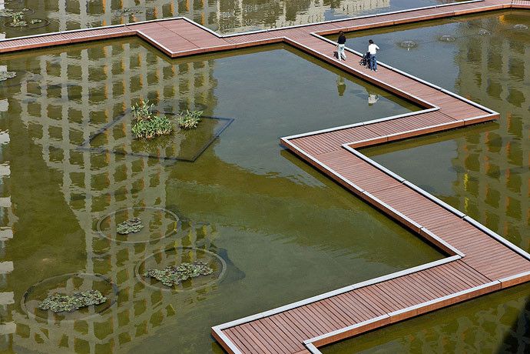
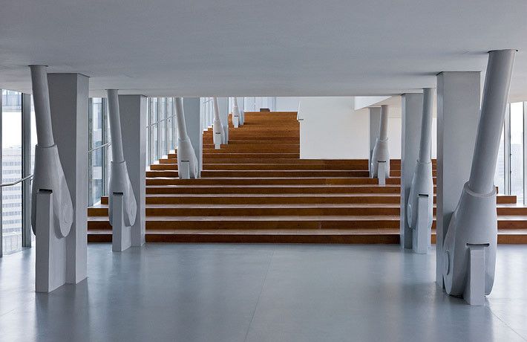
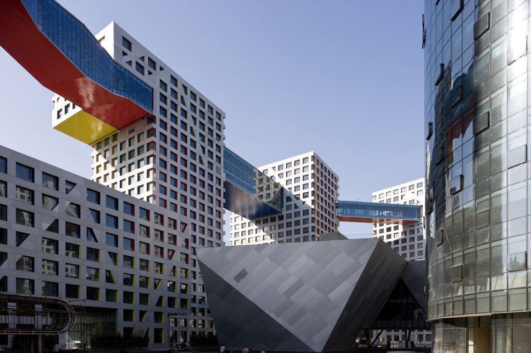
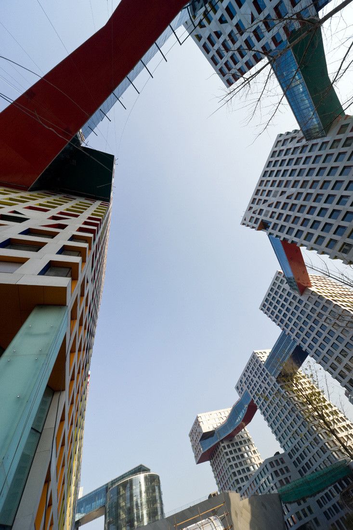
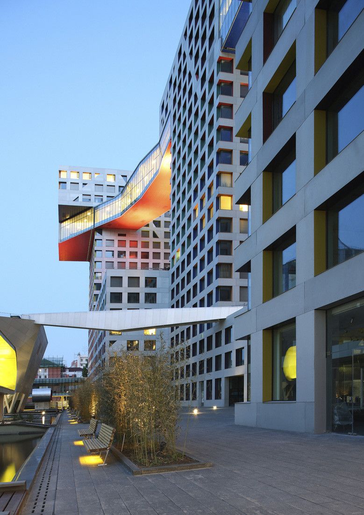
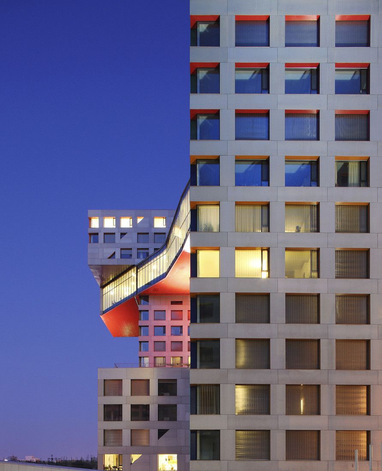
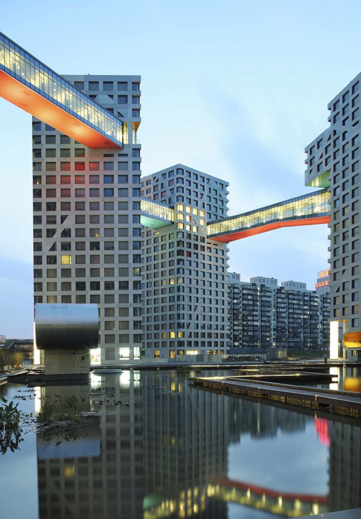
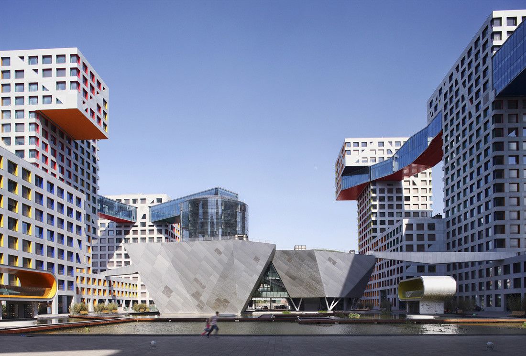

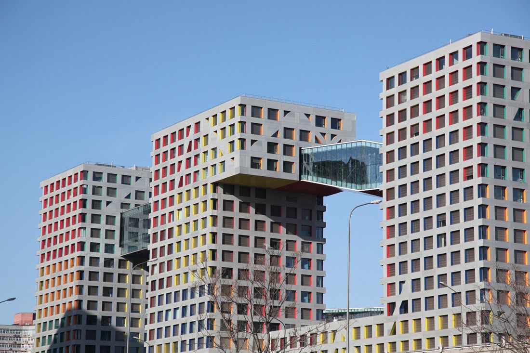
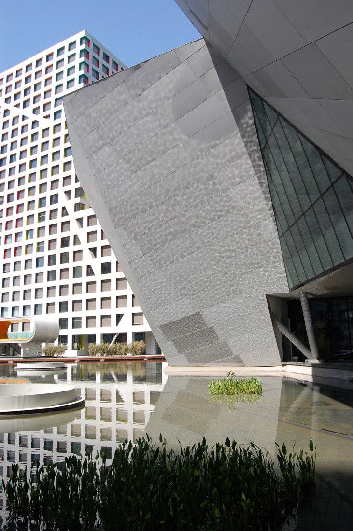
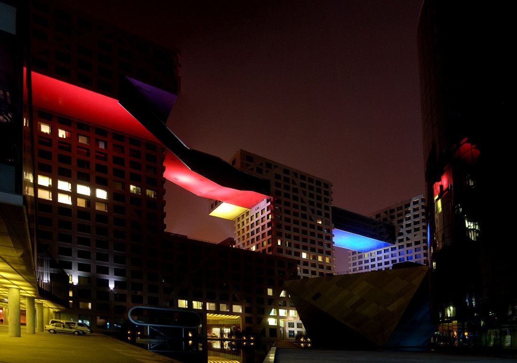
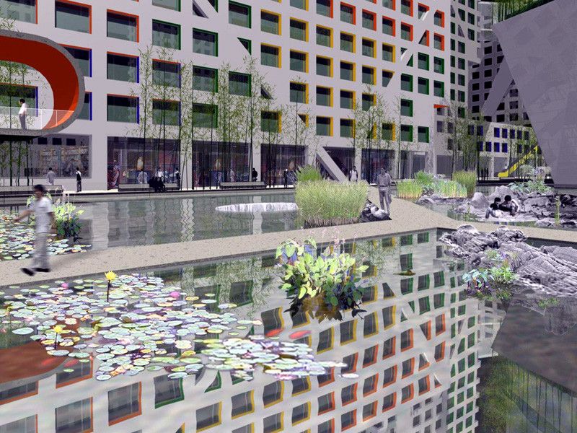
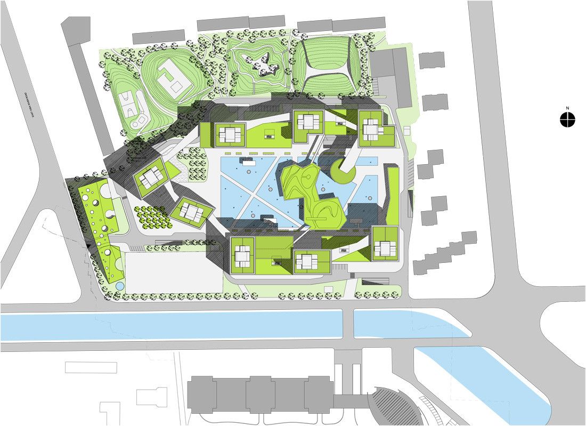
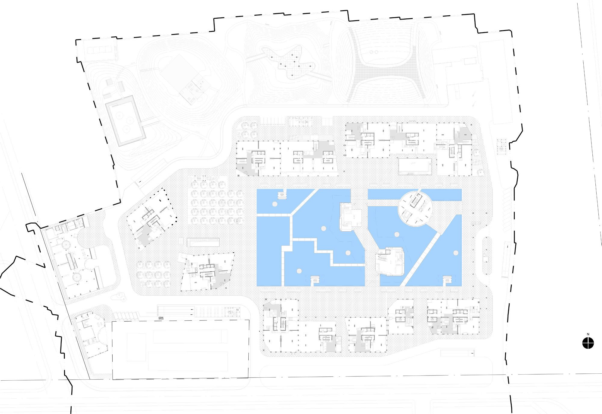
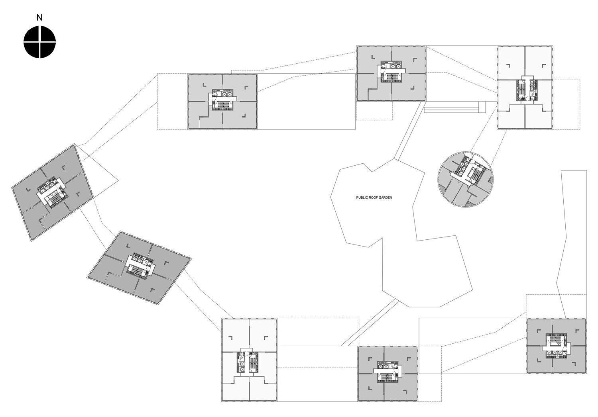
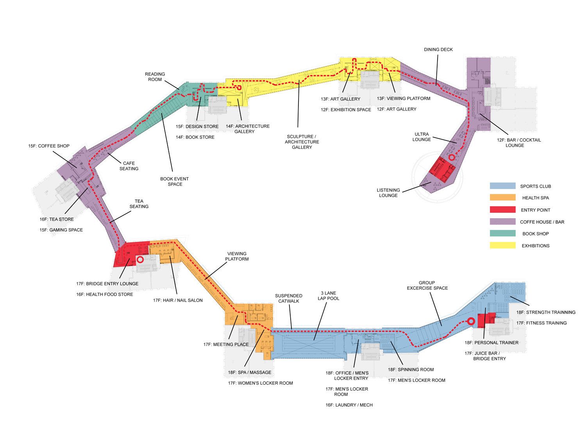
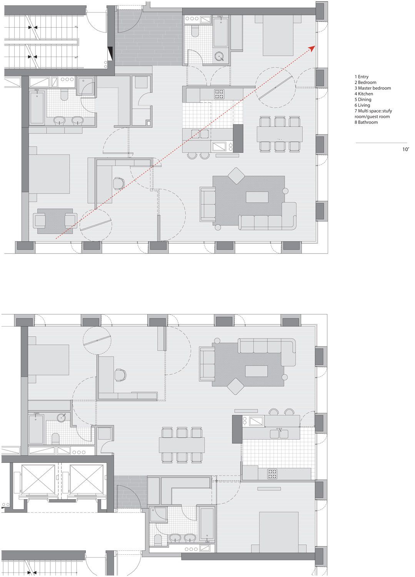

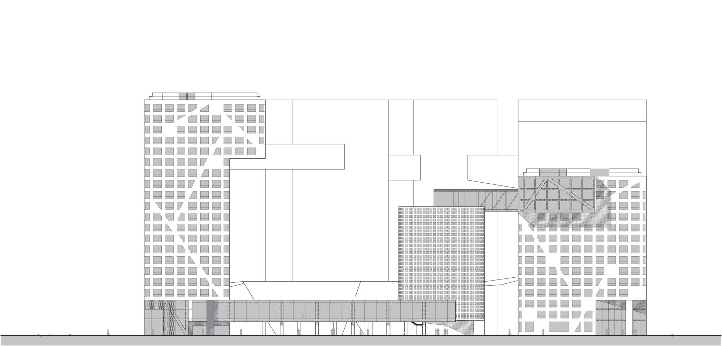
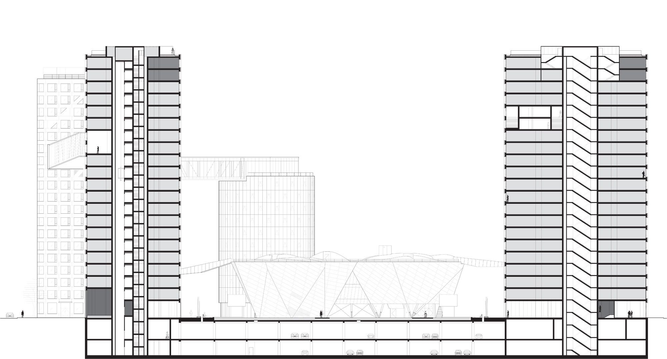
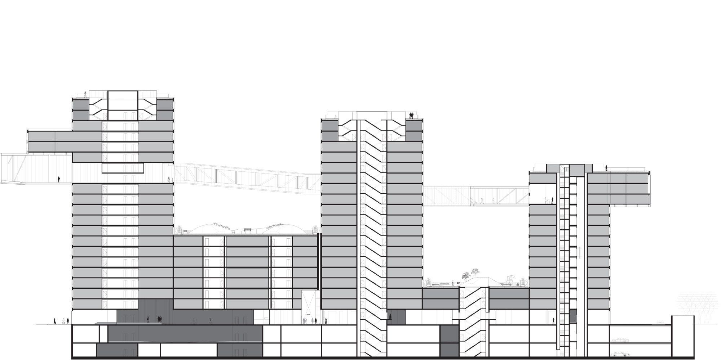

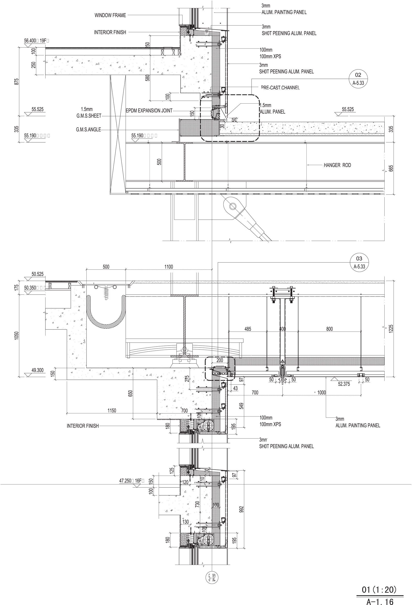
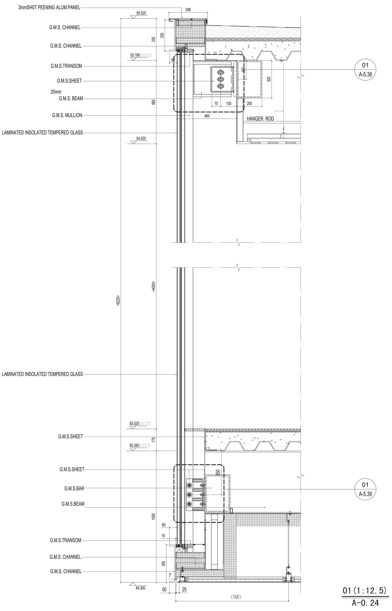
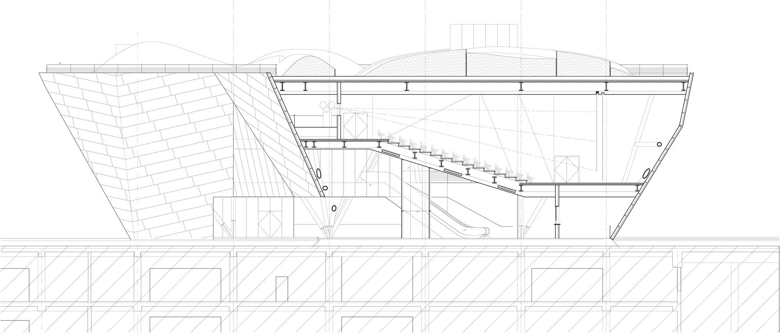
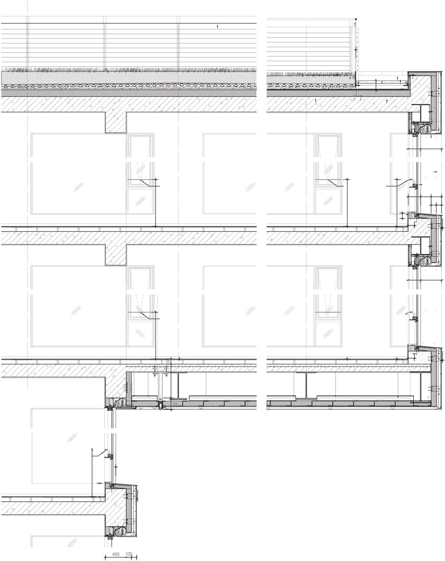
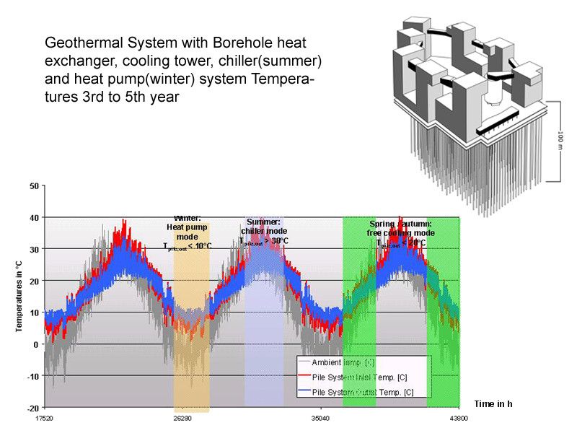
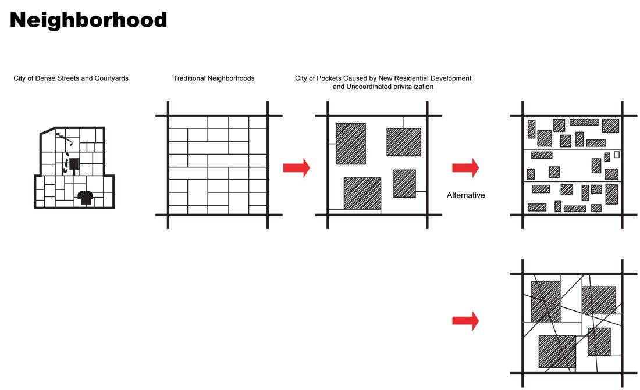
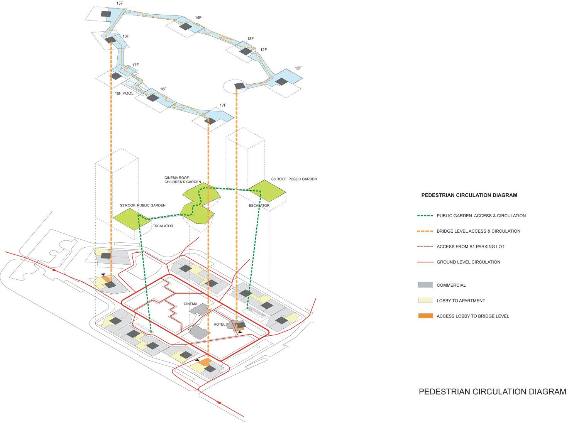
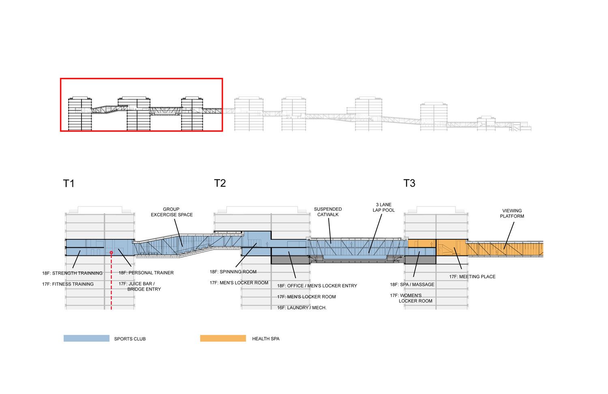
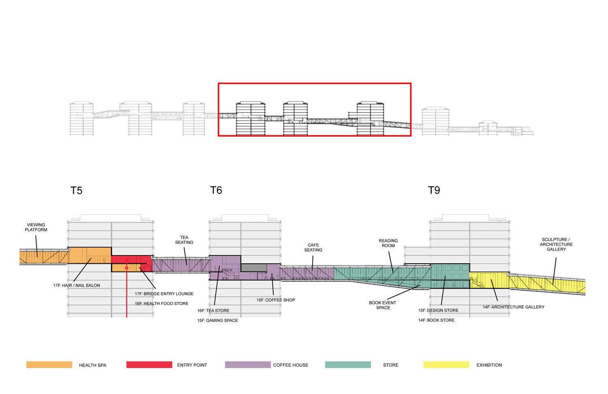
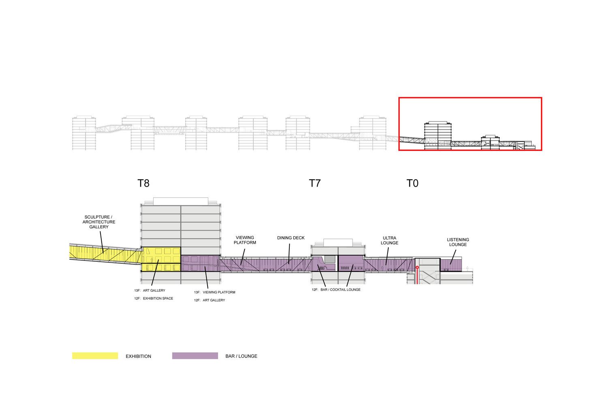
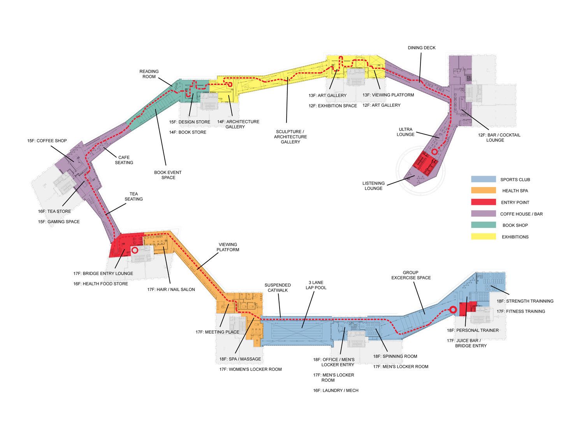
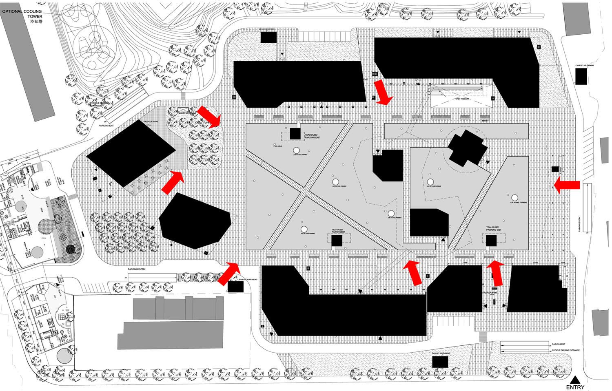

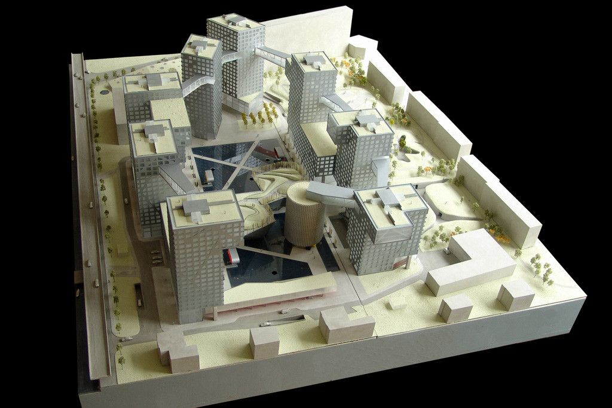
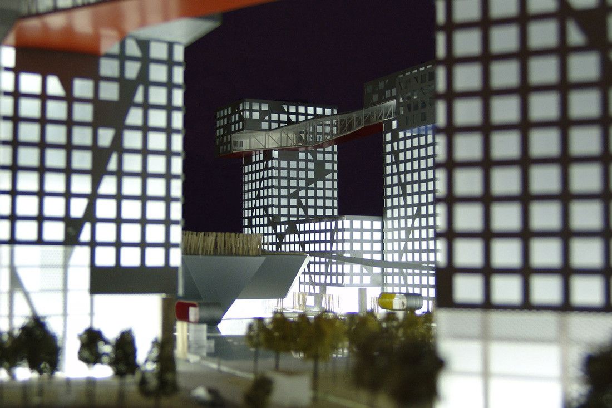
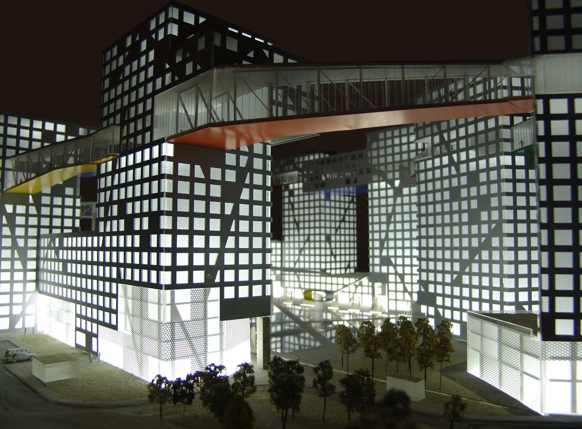
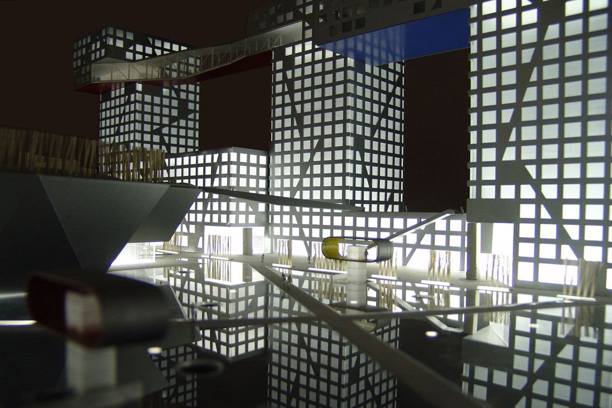
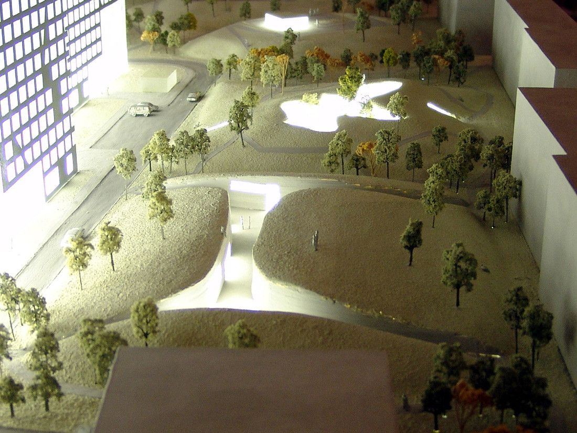
Courtesy of Steven Holl Architects- Photographer: Shu He


