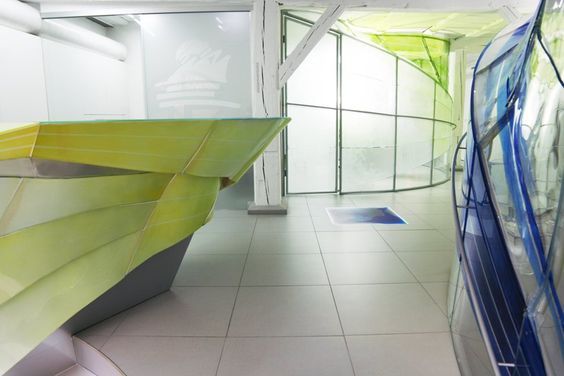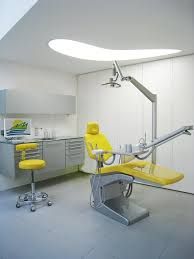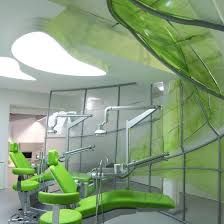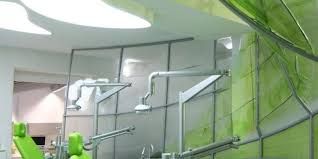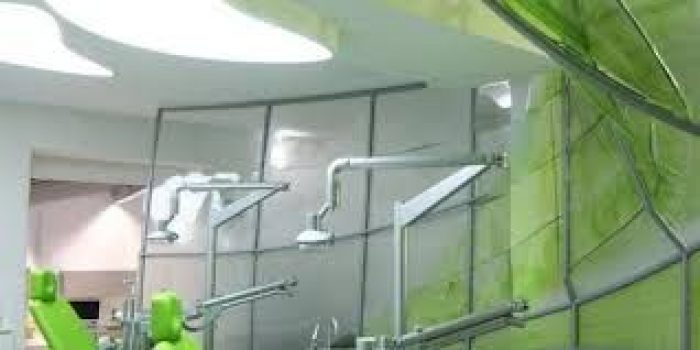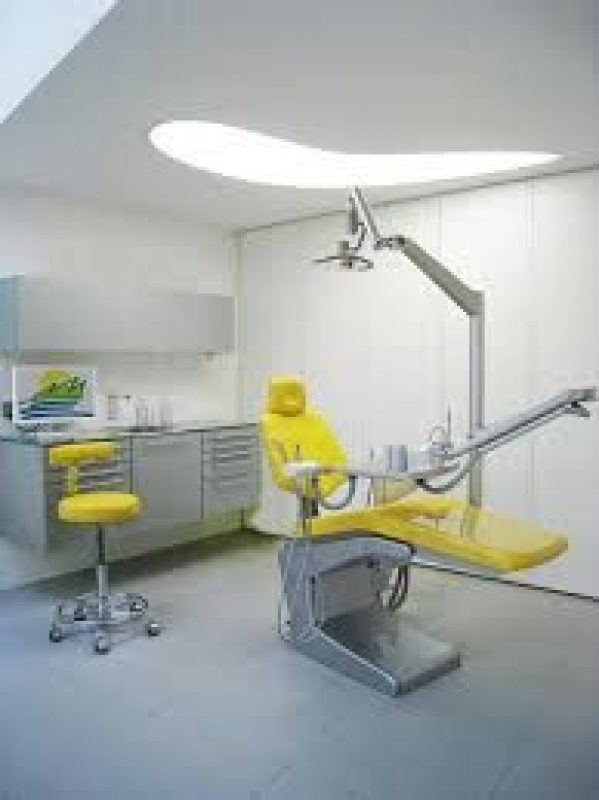Let me just start this off by saying that I hate going to the orthodontist. At least in my opinion, orthodontists have taken over the dread that used to be felt towards dentists. Dentists clean your teeth, orthodontists make them hurt. Yet with all these feelings, I would truly love to go to this orthodontist.The ‘Liquid Walls’ project by Atelier H-2-A is the interior renovation of the second oldest building in Ueberlingen, Germany. The orthodontist practice of Dr. Tina Bayr and Dr. Dominik Spaeth wanted a new interior for their offices located in the historic building which dates back to 1601, but found that many key components such as the exterior Facade, wooden beams and interior columns were covered under a preservation law. The architect’s solution was to use reflections created by three dimensionally bent security glass surfaces which are constructed with a network of substructures. Reflections of differing colours corresponding to the vibrant colours imbedded within the curving glass, dance across the ceilings and other surfaces.
There is a sense of atmospheric continuity introduced within the practice spaces through the use of similar colours in equipment such as dental chairs with those of the glass walls in these spaces. Playful, organically formed lighting is installed above the work areas, providing exceptional lighting as well as giving those poor souls having the work done something more interesting than the plain one-size-fits-all light fixtures common to so many ceilings the world over.
Flowing walls, an exciting, energetically shaped reception desk, and the colours which continuously dance across every surface (except the work spaces- this is where those bright lights come in) give this interior space a wonderful sense of totality and oneness of character.

