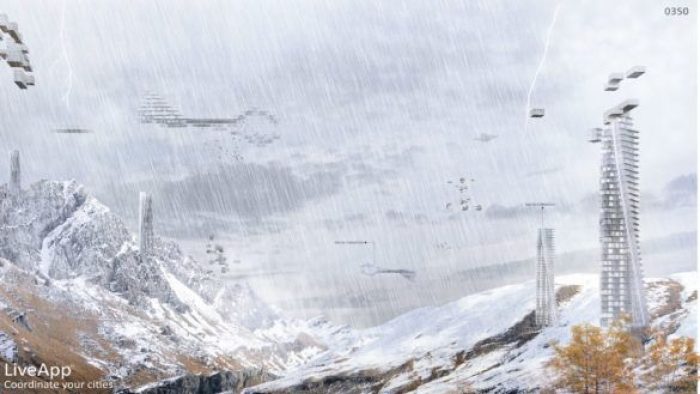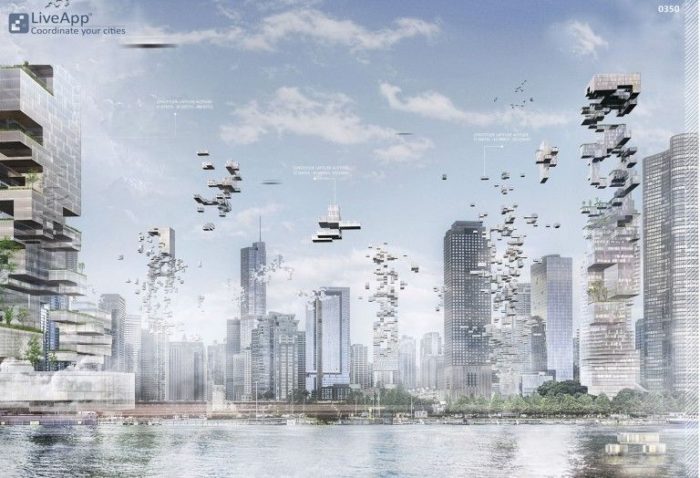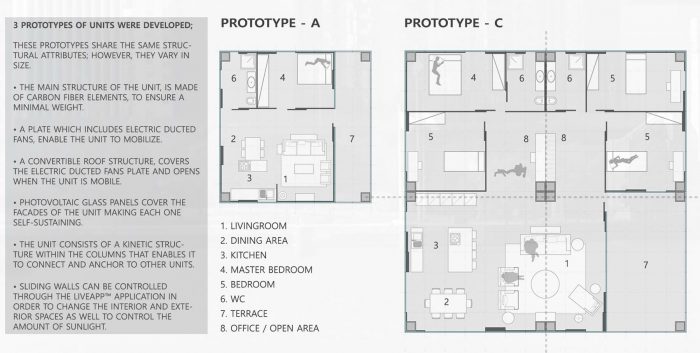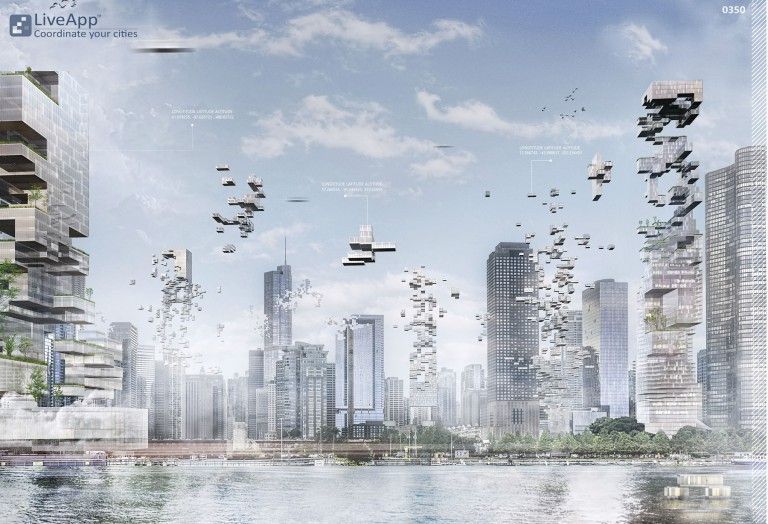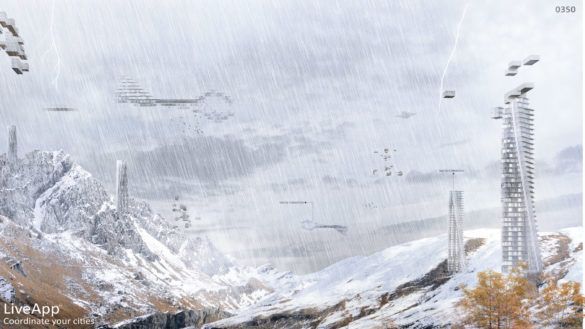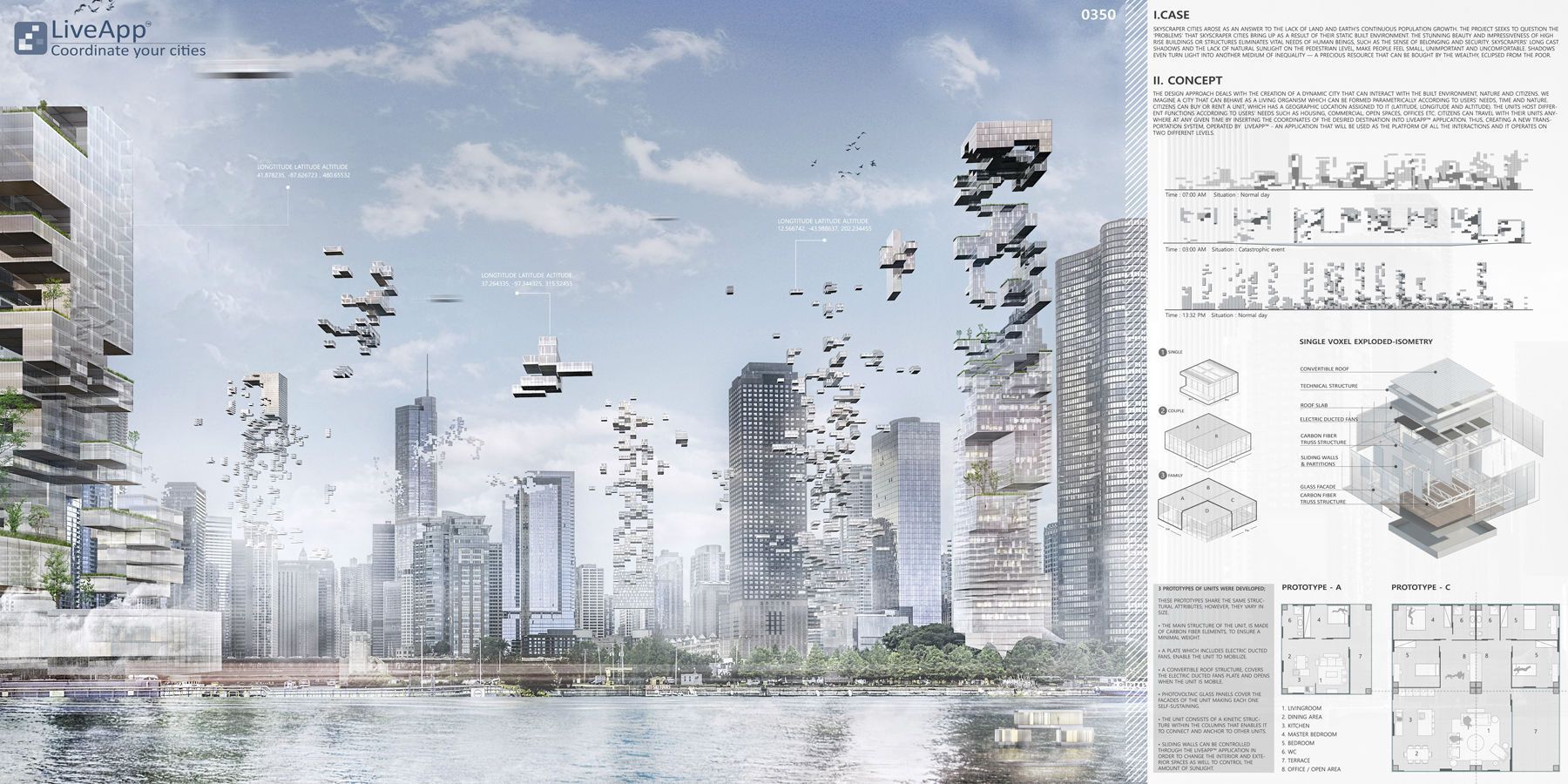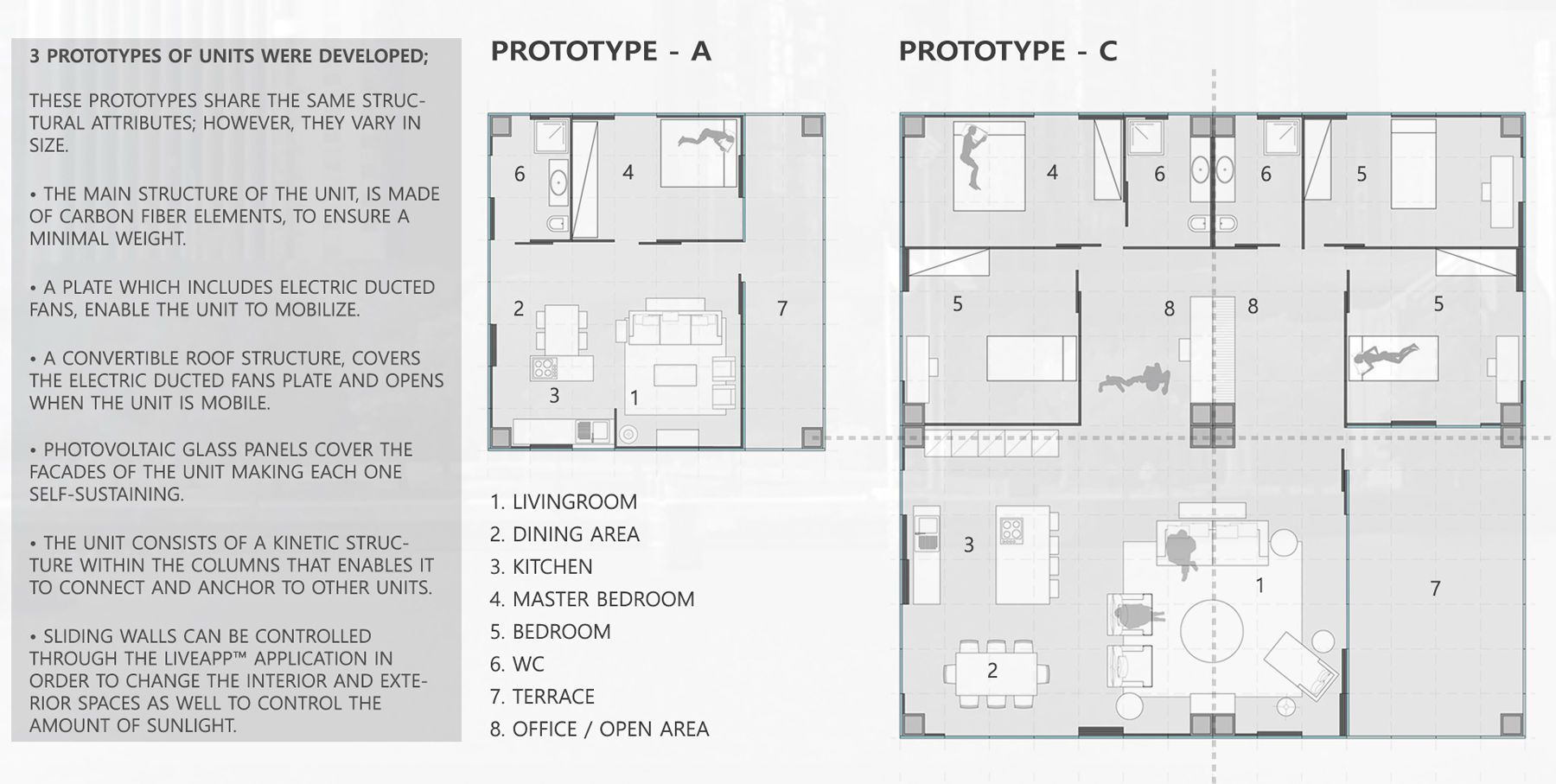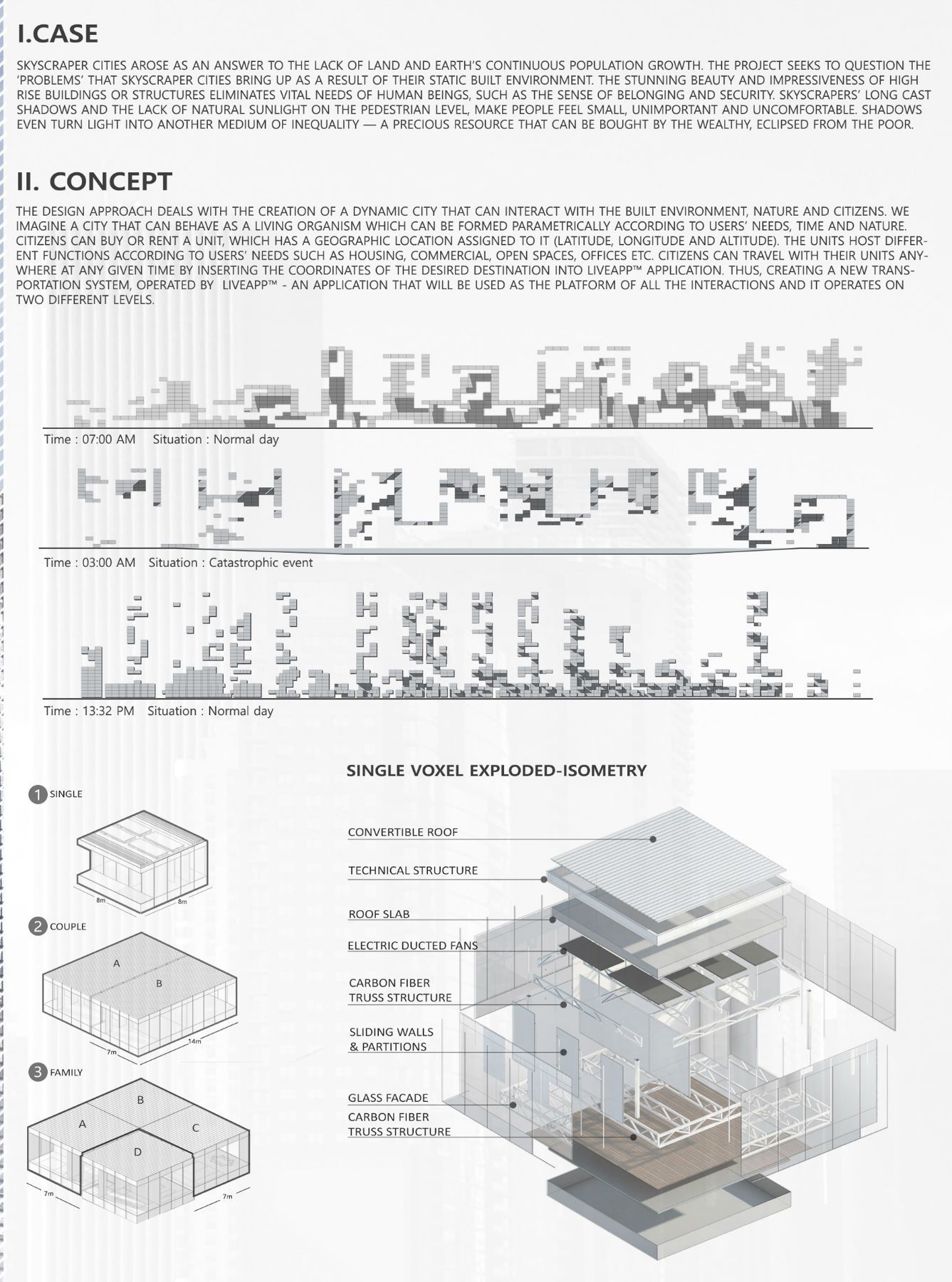Live App Skyscraper
Skyscraper cities arose as an answer to the lack of land and earth’s continuous population growth. The project seeks to question the ‘problems’ that skyscraper cities bring up as a result of their static built environment. The stunning beauty and impressiveness of high rise buildings or structures eliminates vital needs of human beings, such as the sense of belonging and security. Skyscrapers’ long cast shadows and the lack of natural sunlight on the pedestrian level, make people feel small, unimportant and uncomfortable. Shadows even turn light into another medium of inequality — a precious resource that can be bought by the wealthy, eclipsed from the poor. The design approach deals with the creation of a dynamic city that can interact with the built environment, nature and citizens. We imagine a city that can behave as a living organism which can be formed parametrically according to users’ needs, time and natural effects.
The design approach deals with the creation of a dynamic city that can interact with the built environment, nature and citizens. We imagine a city that can behave as a living organism which can be formed parametrically according to users’ needs, time and natural effects.
Citizens can buy or rent a unit, which has a geographic location assigned to it (latitude, longitude and altitude). The units host different functions according to users’ needs such as housing, commercial, open spaces, offices etc. Citizens can travel with their units anywhere at any given time by inserting the coordinates of the desired destination into LiveApp™ application. Thus, creating a new transportation system, operated by LiveApp™.
LiveApp™ is an application that will be used as the platform of all the interactions. The platform can operate on 2 different levels;
- User control level:
Navigate: Each user can access the application via his smartphone or computer in order to have full control over his unit’s geo-location for traveling purposes.
Unit customization: Each individual can design the units’ exterior and interior spaces as needed by using the system of smart walls where they can add or remove functions.
- Cluster control level:
A cluster is formed by several units which share the approximate same GPS location. The application operates on a cluster level in certain situations and events, taking control over all the units that belong to the specific cluster. Particular formations are then formed to cope and interact with environmental, social and functional needs. For example, the application sends orders to several units, which make up one cluster, arranging them in an amphitheatric form to create a stadium structure for a specific event. At the end of the event, the cluster can be free to take a new form according to other needs and uses.
For example, the application sends orders to several units, which make up one cluster, arranging them in an amphitheatric form to create a stadium structure for a specific event. At the end of the event, the cluster can be free to take a new form according to other needs and uses.
Therefore, this new approach of living can free us from constructing heavy non-flexible structures which cannot host more than one function mostly.
Units function and materials:
3 prototypes of units where developed; Single, Couple and family.
These prototypes share the same structural attributes; however, they vary in size.
- The main structure of the unit, is made of carbon fiber elements, to ensure a minimal weight.
- A plate which includes electric ducted fans, enable the unit to mobilize.
(Today, the technology to lift an adult on a board is available using 36 high power electric ducted fans with a maximum thrust of 200 kgf – “ArcaBoard”).
- A convertible roof structure, covers the electric ducted fans plate and opens when the unit is mobile.
- Photovoltaic glass panels cover the facades of the unit making each one self-sustaining.
- The unit consists of a kinetic structure within the columns that enables it to connect and anchor to other units.
- Sliding walls and partitions can be controlled through the LiveApp™ software in order to change the interior and exterior spaces as well to control the amount of sunlight.
 Just like a digital screen, that is made of simple pixels of light, can create complex images which change instantly with simple rules, we imagine cities to move towards the same approach. Cities made of simple voxels (the units) which are the main building blocks of the whole image, with simple rules and iterations between the voxels, they can create complex 3d images (reality we live in).
Just like a digital screen, that is made of simple pixels of light, can create complex images which change instantly with simple rules, we imagine cities to move towards the same approach. Cities made of simple voxels (the units) which are the main building blocks of the whole image, with simple rules and iterations between the voxels, they can create complex 3d images (reality we live in).
Project name :
LiveApp – Coordinate your cities
Architects : Elena Pilavaki & Oliver Shalabi
Courtesy of Elena Pilavaki & Oliver Shalabi
Courtesy of Elena Pilavaki & Oliver Shalabi
Courtesy of Elena Pilavaki & Oliver Shalabi
Courtesy of Elena Pilavaki & Oliver Shalabi
Courtesy of Elena Pilavaki & Oliver Shalabi
Courtesy of Elena Pilavaki & Oliver Shalabi


