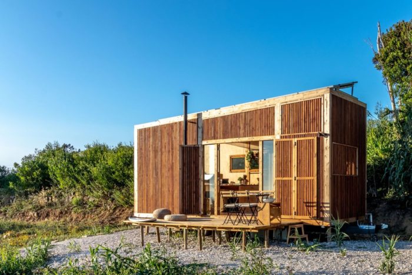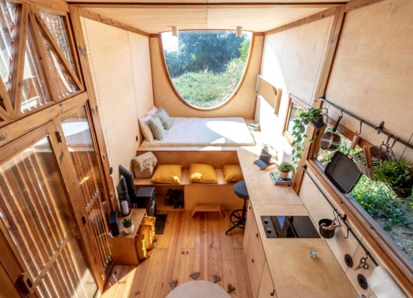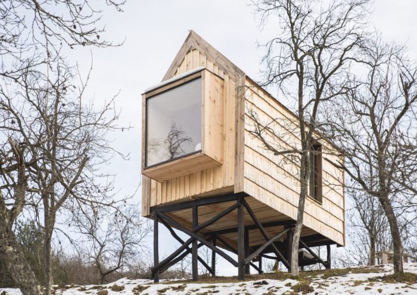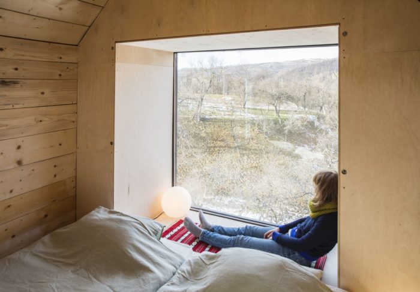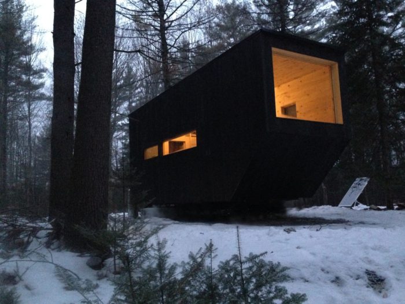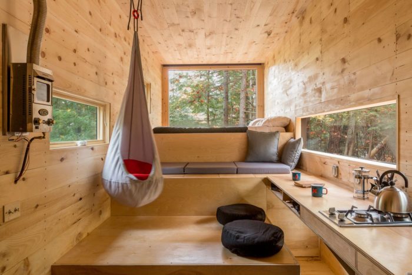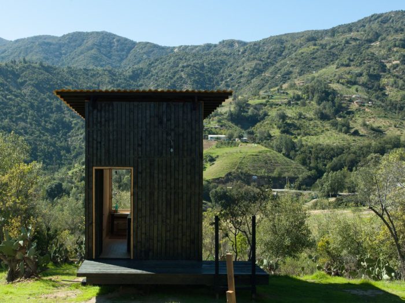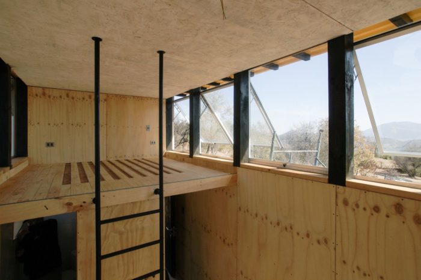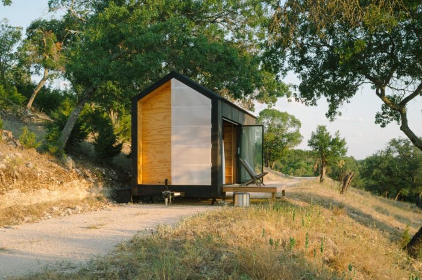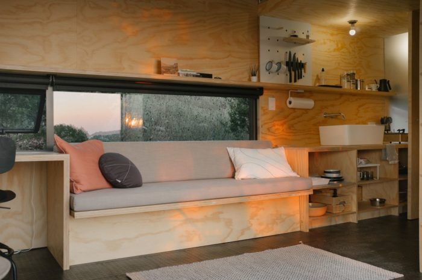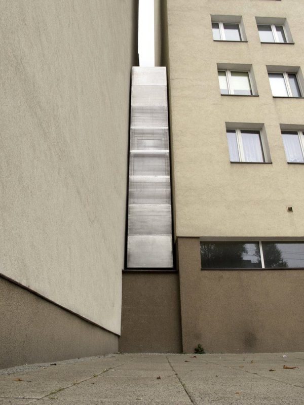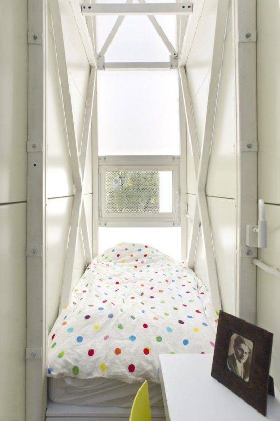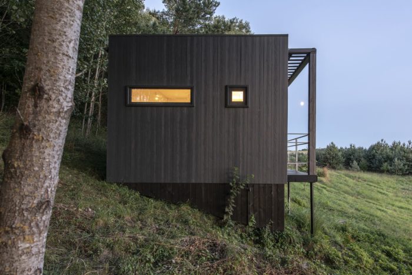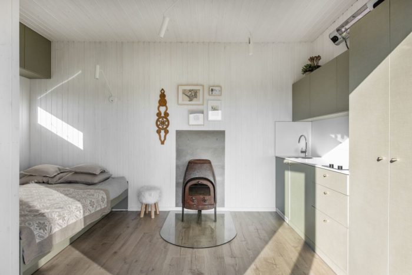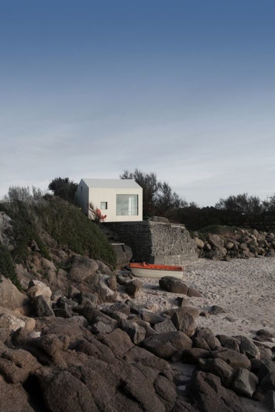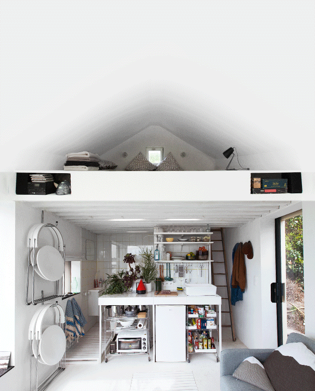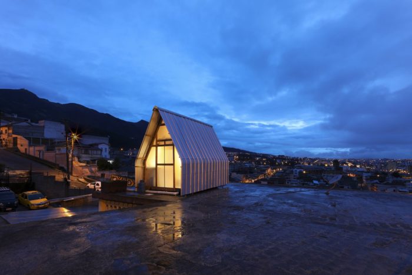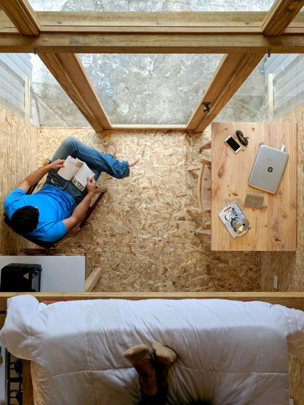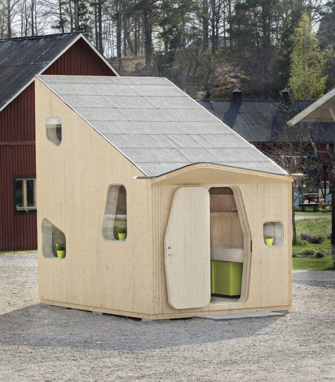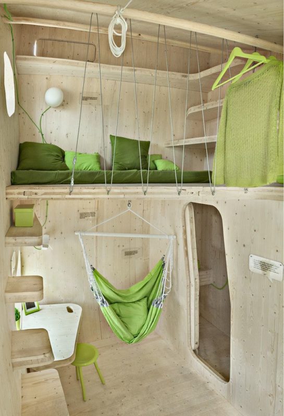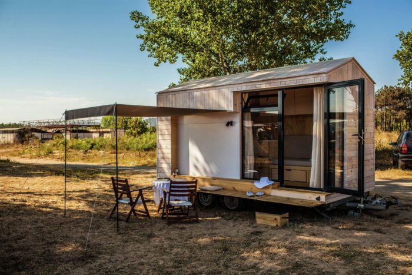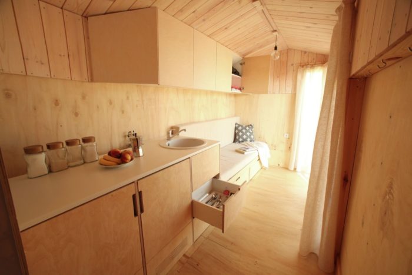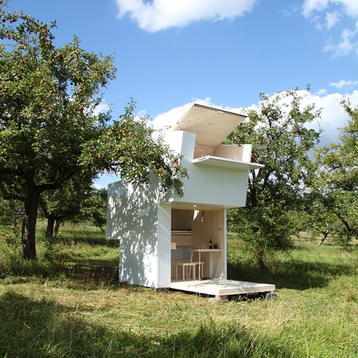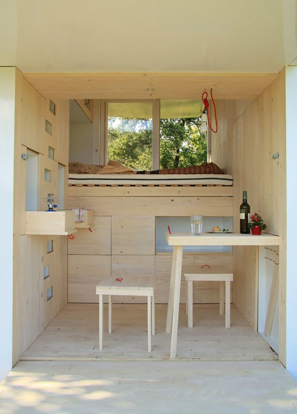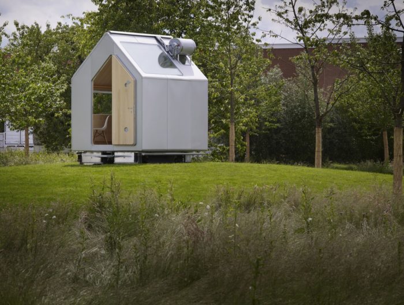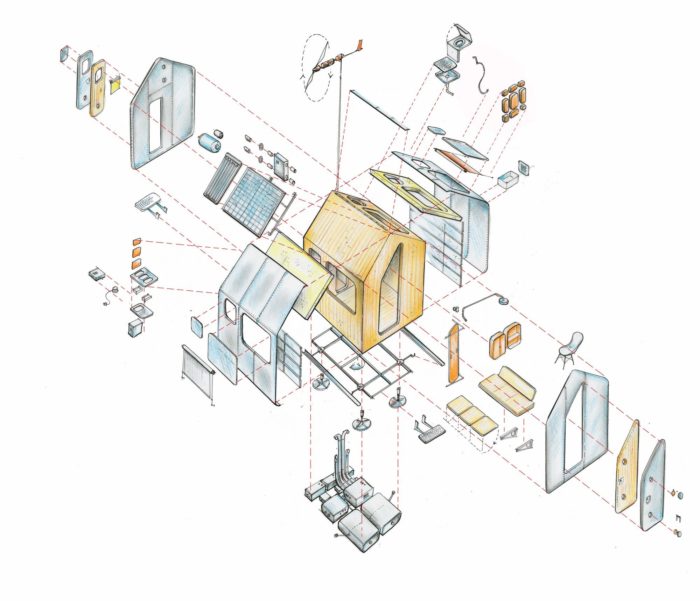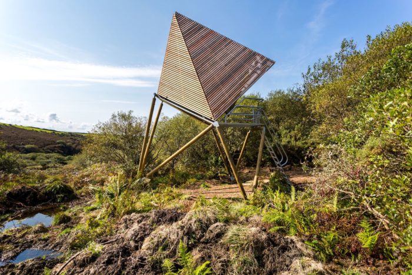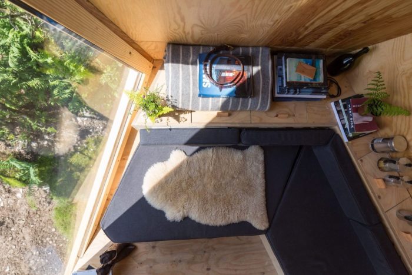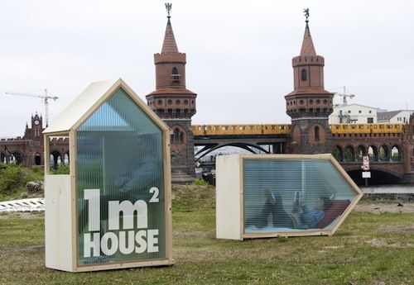Have you ever wondered what it is like to live in one of the smallest houses in the world? The American dream of a big house has changed over the years—people are learning how to let go of unnecessary possessions and live with only what they need, even in terms of space.
How Small can a Designer Design and build a Home?
Minimalist architecture and interior design reflect today’s trend towards smaller dwellings. They are developed for use in shared environments to maximize efficiency, fulfilling several purposes. It’s possible to create many benefits for a room by combining and designing other areas.
In terms of layout, you may combine the living and sleeping sections, for instance. Combining different functions into one space adds personality to the room.
15 of the Smallest Houses in the World
Arch2O has listed 15 of the smallest houses in the world; their area ranges from 17 square meters to ONE square meter! Keep reading to find out why and how these houses were built.
1- Ursa Tiny on Wheels House | Madeiguincho
- Area: 17 m²
- Location: Cascais, Portugal
The CEO of Madeiguincho set the challenge of designing and building three prototypes of houses on wheels (based on the concept of trailers) with different lengths (4m, 5m, and 7m), 2.5m in width, and a maximum height of 4m, according to the size regulations for motor vehicles—to be among the smallest houses in the world.
The concept of mobile homes is intrinsically related to the idea of tiny homes. It implies rethinking our modern lifestyle to fit the various aspects of living (eating, sleeping, lounging, bathing, working, socializing) into a tiny space (17,5m2).
Also Read: 10 Really Small Houses that Feel “Bigger on the inside”
2- MuMA Hut | WeWilder
- Area: 15 m²
- Location: Sat Bătrân, Romania
Muma Hut is one of the smallest houses in the world, built through voluntary efforts in an orchard in the Old Village of Armenia in Romania, inviting guests who want to experience nature both outside and inside the cottage with an audacious window onto the landscape.
The hut aims to be an example of shape – an “orchard room” and the materials used, which are purchased from the area to revitalize traditional practices. Wood was used for the structure/enclosures and shingles, made locally by the nephew of an old craftsman.
3- “The Clara” | Wyatt Komarin + Addison Godine + Rachel Moranis
- Area: 15 m²
- Location: United States
The cabin was conceived to explore the potential for a productive lack of fit between the program and the inhabited surface. The space comprises a series of levels, each charged with programmatic intent but with a degree of non-specificity such that the user can define users.
A sitting surface becomes a sleeping surface, an eating surface, and a walking surface. The limits of vehicular transport governed the cabin’s external logic to the site, in which a cantilevering volume pushes beyond the constraints of a vehicular transport bed.
4- Charred Cabin | DRAA
- Area: 15 m²
- Location: Olmué, Chile
To fit in a budget, the activities required to fulfill within one of the smallest houses in the world were explicitly simple: a place to eat, sleep and read for two; everything else is to be offset outside. In contrast with the open surrounding, the cabin is designed as a shelter with a measured connection with the exterior, which can be understood in two moments.
A single window depicts the entrance level (1) with a particular height, which shapes the activities of the lofty room, whereas the mezzanine presses cooking and bathing. In the middle of the floorplan, a steel ladder allows for an attic (2) which differs with extensive horizontal windows framing iconic mountains.
5- Elsewhere Cabin A | Sean O’Neill
- Area: 15 m²
- Location: Georgetown, United States
Elsewhere, an Austin-area vacation rental company and one of the smallest houses in the world commissioned Sean O’Neill to design their first cabin. The goal was to create a compact living space with everything needed for a weekend of focus and fresh air.
The atmosphere the architect aimed to recreate was that of a Texas porch. Sitting outside in the heat, the breeze, and the rain under the shade of a roof is a serene feeling. A 10′ folding glass wall makes the entire living space a porch.
6- Keret House | Centrala
- Area: 14.5 m²
- Location: Wola, Poland
In Warsaw, Poland, in the district of Wola, lies a slight crack of space between the buildings on 22 Chłodna Street and 74 Żelazna Street. Jakub Szczęsny of Centrala recognized the potential to create something unique within this narrow area and derived a design of an art installation entitled Keret House ended up being one of the smallest houses in the world.
Measuring an interior between 122 and 72 centimeters in its narrowest spot, the house is a workplace, a hermitage created for an outstanding Israeli writer, Etgar Keret. Besides, it also fulfills a function of a studio for guests – young creators and intellectualists from all over the world.
7- Etno Hut | Ema Butrimaviciute
- Area: 14 m²
- Location: Pakalniškės, Lithuania
Tucked in old sleepy woods, Etno Hut is the tiniest shelter for your romantic getaway, creative studio, yoga retreat camp, or anything you can think of doing, surrounded by breathtaking Lithuanian nature. It started as a personal architectural project.
The primary idea was to design a house that would be one of the smallest houses in the world, and at the same time, it could meet all the basic needs of two people. And maybe a dog.
8- Viking Seaside Summer House | FREAKS Architecture
- Area: 12 m²
- Location: Fermanville, France
FREAKS has been commissioned to refurbish a preexisting concrete fishing shack built in the 50s on a rock on the beach facing the sea. Its diThoreau’sand ratio is precisely the same as Henry David Thoreau’s log cabin in Walden, 3 meters per 4, 12m². The summer house is now one of the smallest houses in the world.
Because of the stringent French coastal construction regulations, the project couldn’t change the shack’s size or shape. Still, significant work has been done to change the roofing, and exterior insulation by using a light champagne-colored galvanized metal cladding and installing two large sliding windows to open the house towards the horizon.
9- Parasite House | El Sindicato Arquitectura
- Area: 12 m²
- Location: Quito, Ecuador
Parasite House is one of the smallest houses in the world. Design and construction of a 12 sq.m dwelling on the rooftop of an existing building in the famous San Juan neighborhood in Quito-Ecuador Casa parásito (Parasitic house) is a minimal design object focused on solving the basic habitation necessities for a person or young couple.
It includes a bathroom, kitchen, bed, storage space, and To-be space (eating, working, and socializing), which secure all the facilities of a dwelling in a reduced area.
10- Studentboende: Student Unit | Tengbom
- Area: 10 m²
- Location: Smaland, Sweden
Successfully building affordable student housing requires innovative thinking and new solutions. The area in each unit is reduced from the current requirement of 25 square meters to 10 square meters through legal consent. This compact flat still offers a comfortable sleeping loft, kitchen, bathroom, and a small garden with a patio.
Through an efficient layout and the use of cross-laminated wood as a construction material, the rent is reduced by 50 %, and the ecological impact and carbon footprints are also significantly reduced.
11- Vacation House | Hristina Hristova
- Area: 9 m²
- Location: Ruse, Bulgaria
The limited space was a challenge, but we managed to fit everything necessary without the unpleasant claustrophobic feeling of being stuck in a bit of place full of stuff. The standard height of 2,4m at the ridge of the roof and the substantial glazing made this tiny project feel more like a spacious house.
The light coming fr “m the full-height windows allowed the fantastic sea view to become a dominant part of the interior. “As the feel “f the used materials was very important to us, we chose to go with white oiled cladding and plywood.”
12- Seelenkiste – Spirit Shelter Finding Arcadie | allergutendinge
- Area: 8 m²
- Location: Germany
The dream of Arcadia has been deeply rooted in European culture for centuries. On the one hand, the term describes a natural swath of land in antique Greece. On the other hand, it is an idea for an emotional hideaway to live in harmony with one and nature.
In the sleeping section, there is space for meditation and self-exploration. To find one’s personal Arcadia, the Spirit Shelter is designed mobile. The wood-frame construction can be disassembled and transported to any scenery.
13- Diogene | Renzo Piano
- Area: 7.5 m²
- Location: Weil am Rhein, Germany
The design originates in a recurring fascination that Piano has had since his days as a student: the minimum space that a person can possibly live in. Returning to the theme around ten years ago, Piano developed a prototype for minimal space. He dubbed Diogene as a reference to Diogenes of Sinope, the ancient Greek philosopher who was said to live in a barrel.
Inside, Diogene consists of a partitioned space featuring a pull-out sofa and folding table on one end and a shower, toilet, and kitchen on the other. As a Vitra product, Diogenes is intended to be a versatile unit that could serve as a weekend retreat, office, or even placed in groups to form an informal hotel—a lot of potentials can come from the smallest houses in the world.
14- Kudhva Wilderness Cabins | New British Design
- Area: 5 m²
- Location: United Kingdom
The cabins, designed by Ben Huggins, are intended toHuggins’first phase of a wider masterplan for the site offering the public the chance to experience temporary small-scale experimental architecture. Huggins’ worked with client and long-term collaborator Louise Middleton on the project brief before developing the first four prototype cabins.
Built by boat builder turned furniture maker Toby Sharp with a small team of master craftsmen in a nearby workshop, the cabins were assembled and transported to the site before being craned onto their cradle bases, turning into one of the smallest houses in the world. The cabins are constructed from structural, insulated paged-pine panels with an EDPM rubber membrane covering.
15- The One SQM House | Van Bo Le-Mentzel
- Area: ONE m²
- Location: Berlin, Germany
This is the smallest house in the world. In 2012 Berlin-based architect Van Bo Le-Mentzel created the One SQM House, a DIY structure that offers one square meter of floor area that can be used for any purpose imagined. Standing at two meters tall, it can be used” upright or laid down flat for sleeping. The house is on wheels, so it can be moved easily to any It’stion.
Van Bo describes the One SQM House as a place where “no one other than I, myself, can decide what happens with this one square meter of mine “n the world. It’s the only square meter in the world where I can decide what direction the window looks in, what direction the door opens in, what neighbors I have.”
You may also be interested in:
15 Dashing Scandinavian Small Living Room Ideas to Help You Strike the Nordic Look
14 of the Best Exterior Home Trends You Need to Adopt Now in 2023
How to Make Your Small Spaces Seem Bigger with Lighting?
20 Inspiring Small Coffee Shop Designs in Detail


