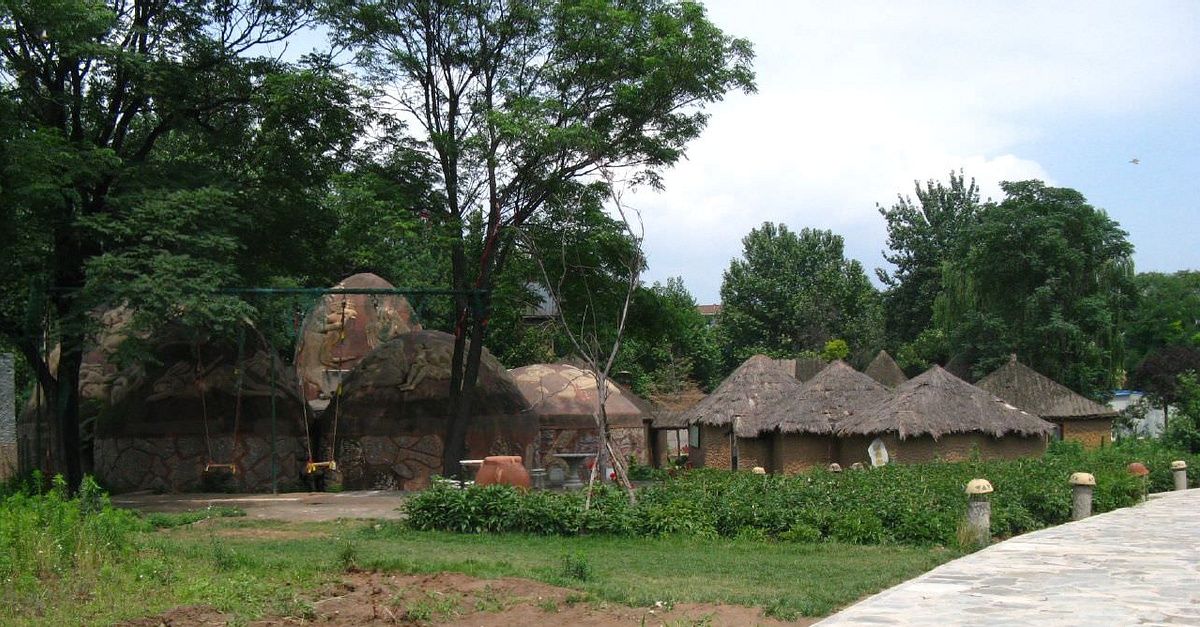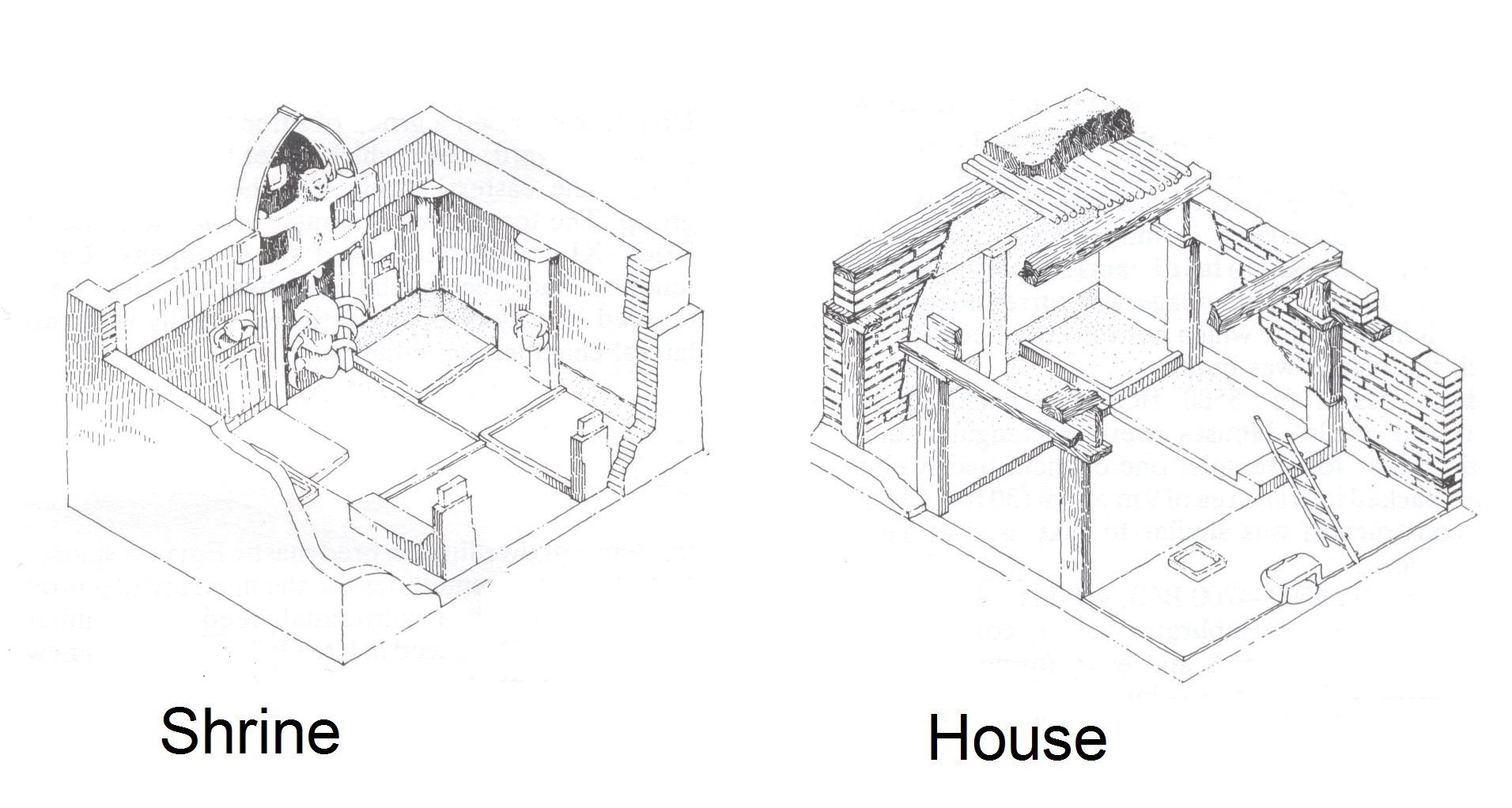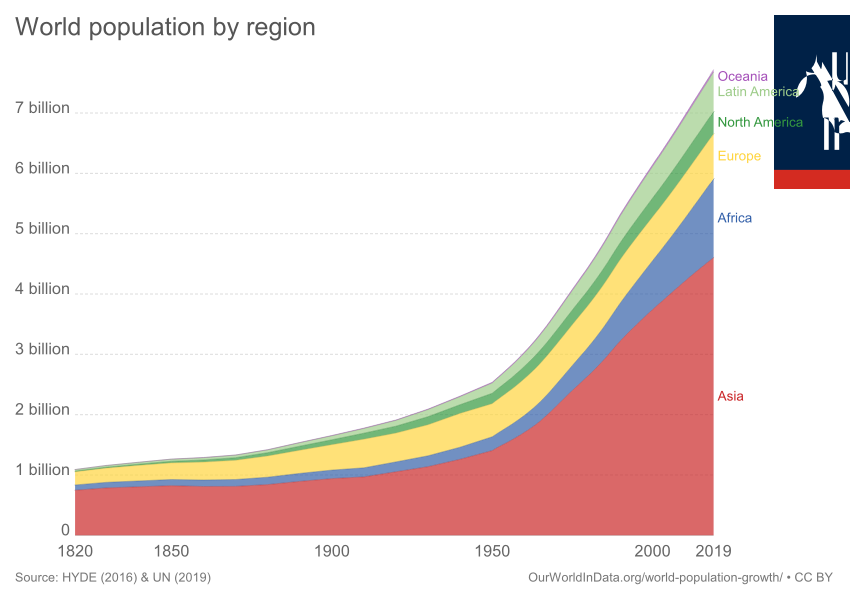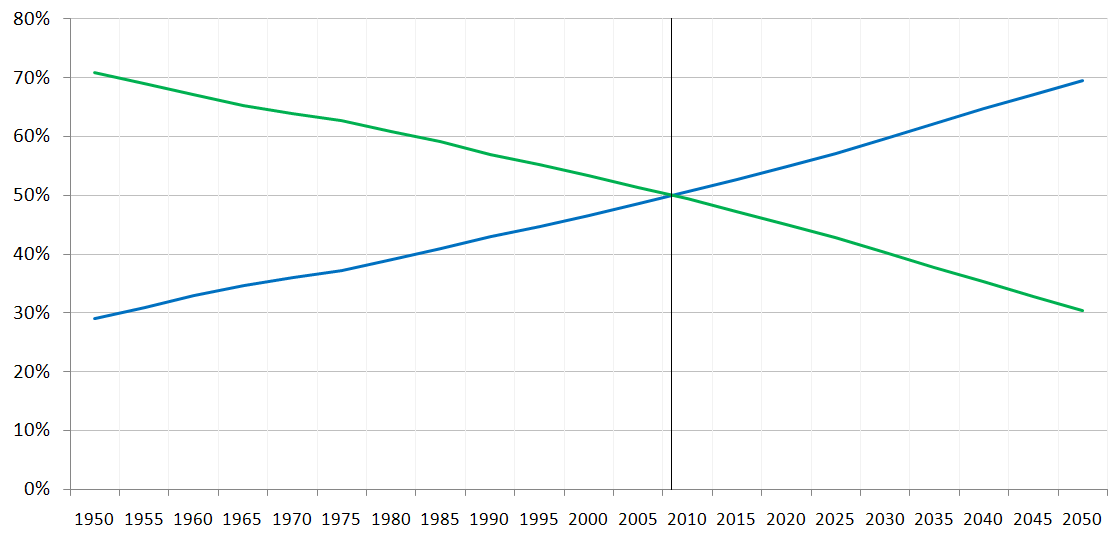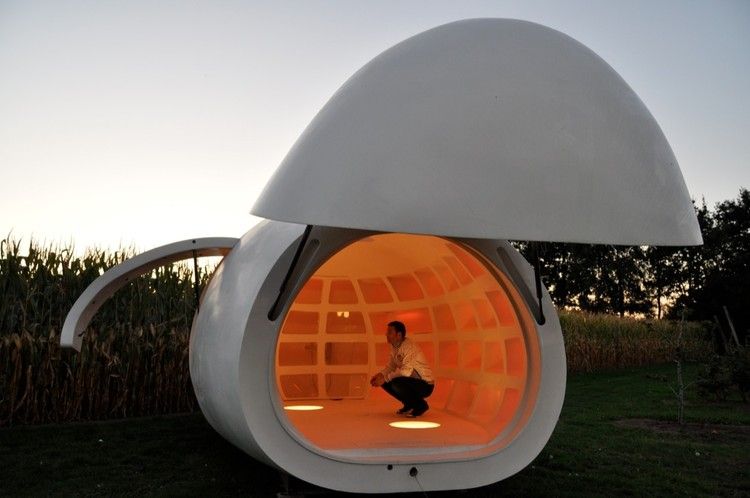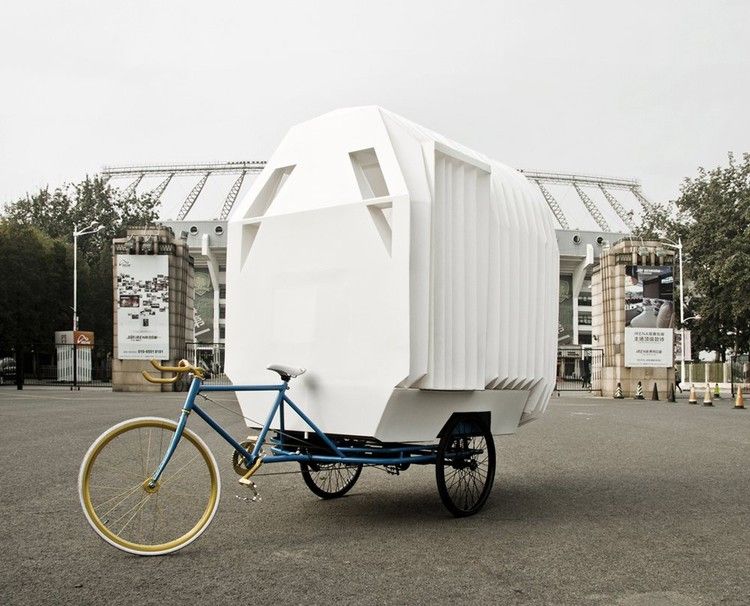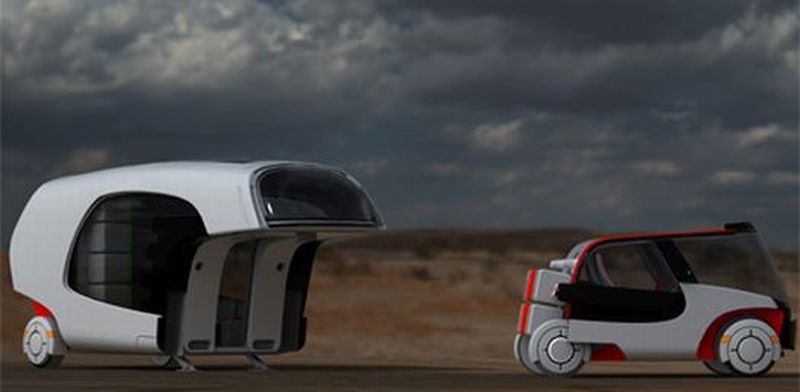The idea of living spaces has been a pertinent characteristic in defining the struggles and comfort of humans. It has evolved beyond natural boundaries. We used to live in a tiny house made of simple materials, and now We Have Houses on Wheels! It hasn’t been long since we broke the organic coherence and mutated it with inorganic settlements. From spaces like rock caves to form spaces from carved rocks, we had formulated living spaces as an extension towards the larger ecology, which dramatically altered in the recent centuries.
In 3500 BCE, during the beginning of Chinese civilizations, the people of Banpo (near the modern-day city of Xi’an) had developed an organic settlement. The homes were circular mud and wood structures with thatched roofs, covering the area of 40sqm with central space occupying a fire pit. Around the same time in Catal Hüyük (near the modern city of Konya, Turkey) we configured an organic approach to defining living spaces. The city consisted of rectangular flat-roofed houses packed together into a single architectural mass with no streets or passageways. Inhabitants moved across rooftops and descended into their homes through the roofs via ladders. The typical residence covered a generous area of 30sqm with internal spaces occupying benches, ovens, and bins. The distinctly compact living spaces had been evident throughout history in all parts of the world, until recently.
Today, not much has changed to the collective approach but has greatly diversified and obscured life at a broader viewport. We are still working for, somewhat similar, the mutual responsibility of sustenance but without consciously acknowledging it. With the expansion of our knowledge and extents of our approach, we have also likely expanded our individual physical extents, further distancing from people around us. This spatial expansion can be attributed to the current socio-economic structure which gave spaces new purposes and people new occupations, further occupied by mechanical and digital devices to essentially help us in sustenance.
From the development of the earliest cities in Mesopotamia and Egypt until the 18th century, there was an equilibrium between the vast majority of the population who engaged in agriculture in a rural context, and small centers of populations in the towns where economic activity, consisted primarily of trade markets and small-scale manufacturing. Due to the primitive and relatively stagnant state of agriculture throughout this period, the ratio of rural to urban population remained at a fixed equilibrium. But along the agricultural and industrial revolution in the late 18th century this relationship was finally broken and unprecedented growth in urban population took place over the course of the 19th century and has been consistently expanding up to this day. This growth exponentially increased global energy consumption directly resulting in increased carbon emission.
The Industrial Revolution is imperative in determining the transition in the paradigm of human settlement and socio-economic structure. Since then, any area adapting an industrialized socio-economic structure and growth pattern becomes urbanized. The United Nations projected that half of the world’s population would live in urban areas at the end of 2008. It is predicted that by 2050 about 64% of the developing world and 86% of the developed world will be urbanized. If following the current pattern, urbanization would mean a further expansion of urban spaces, largely resulting in uneven distribution and exploitation of resources.
Humans in their true biological form, irrespective of their economic class and social status, are dependent primarily on energy and essential resources for sustenance. Elevation in the economic hierarchy does not just allow access to energy, resources, and technology; it also allows us the liberty to exploit it. One such exploitation is the over-expansion of living spaces. Even though the world population is exponentially on the rise, people have succeeded in increasing their average living space from 140sqm in the 1950s to 250sqm today, contradicting shrinking family sizes.
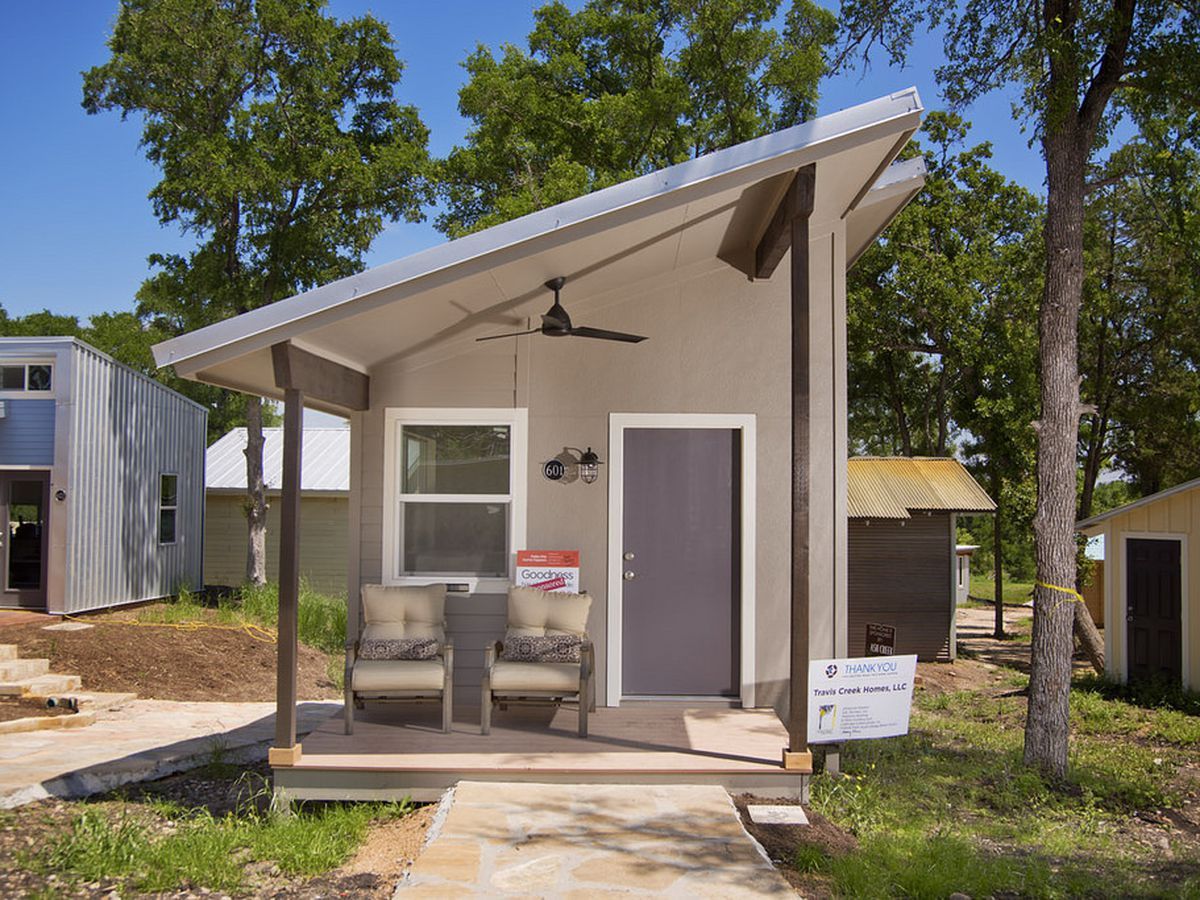
Quixote Tiny House Village for the homeless in Olympia, Washington, consists of 30 tiny houses, a community garden, a common space with showers, laundry facilities, living and dining space
This urban expansion as we know is guided by socio-economic circumstances. Therefore, every time the economic structure gets a hit, the whole social structure trembles. The 2008 economic meltdown was one such blow that catalyzed an architectural social movement, the tiny house movement. It is a direct response to the structural instability of modern society. Today, building a house hugely impacts the natural ecology and economic capacity. These two reasons essentially guide the Tiny House Movement. After the economic crisis, a large number of people lost their homes, jobs, and retirement accounts. These circumstances left them questioning the status quo and seeking affordable yet liveable spaces.
Tiny House Movement
The Tiny House Movement is a return of houses less than 1,000 square feet (93 m2). It has been initialized by Sarah Susanka after she published The Not So Big House (1997). Other pioneers include Lloyd Kahn, author of Shelter (1973), and Henry David Thoreau, for writing Walden (1854), a reflection upon simple living in nature. This movement is a realization of our deep sense of thriving, evident globally from highly dense urban cities like Mumbai and Beijing to economically striven areas in developed countries like America and Australia.
The Tiny House Movement promotes a lifestyle with diverse configurations, but each one responds to resolving issues of greater concern. It’s largely an affordable alternative providing only the essential and intelligently modular spaces for comfortable living. Considering the houses are relatively tiny to the typical house, they consume significantly less energy in construction and operation, producing lesser carbon waste and ecological impact. Since the building industry consumes 40% of the global energy, a large-scale adaptation of tiny houses would greatly reduce the overall consumption.
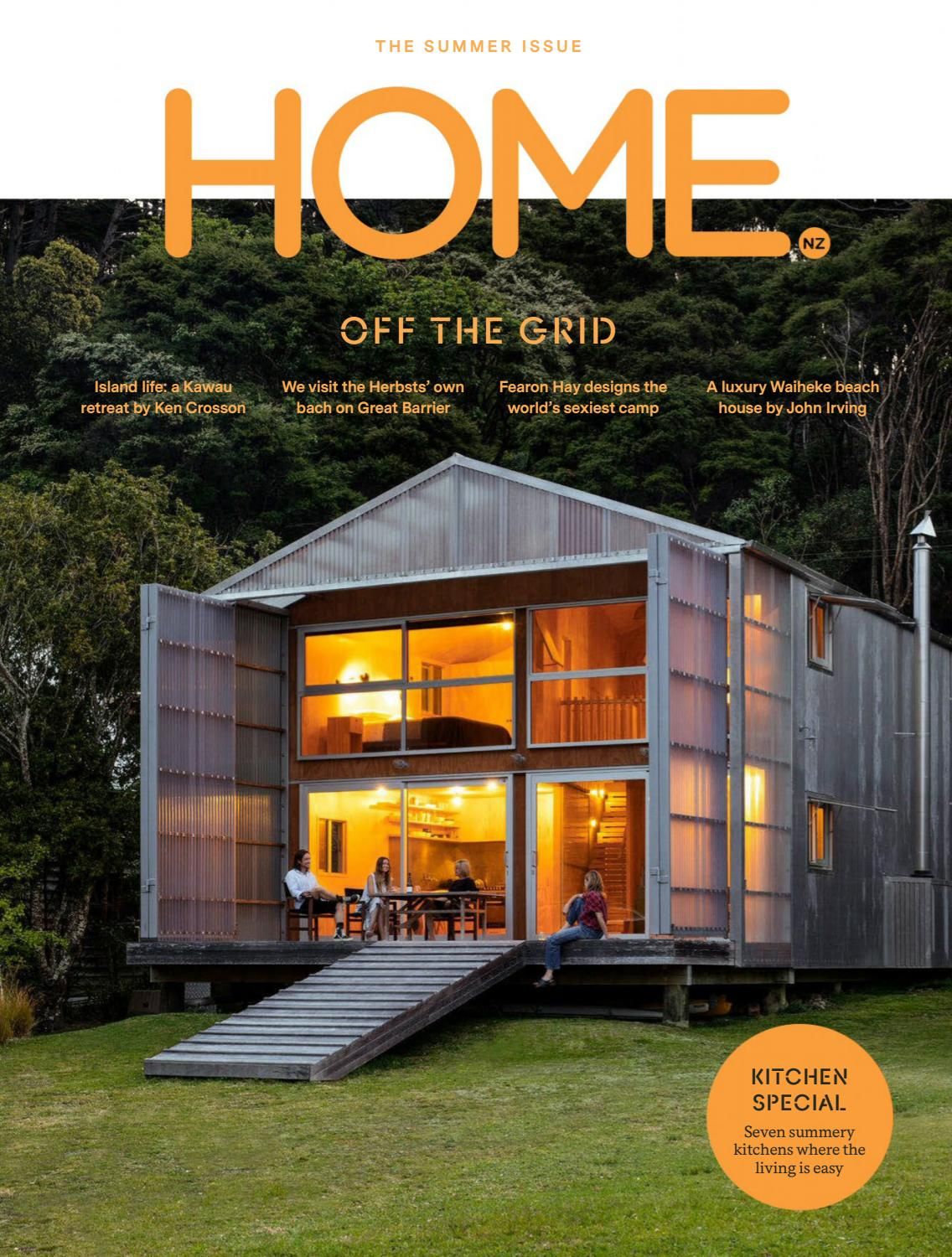
This boxy, timber-clad vacation home manages to comfortably house a family of five on the beach of Whangapoua, New Zealand. despite measuring only 40 square meters
List of some tiny houses around the world
1. The Blob vB3
The Blob vB3, is a mobile tiny house, covering just 215 square feet, but packs a lot for such a small space. Inside it has is a bathroom, kitchen, bed, plenty of storage, and a fold-out nose that acts as a porch.
2. The Tricycle House
The Tricycle House is an experimental project, built with fold-able polypropylene plastic and is man-powered allowing off-the-grid living. Facilities in the house include a sink and stove, a bathtub, a water tank, and furniture that can transform from a bed to a dining table and bench to a bench and countertop. The sink, stove, and bathtub can collapse into the front wall of the house.
3. De Markies
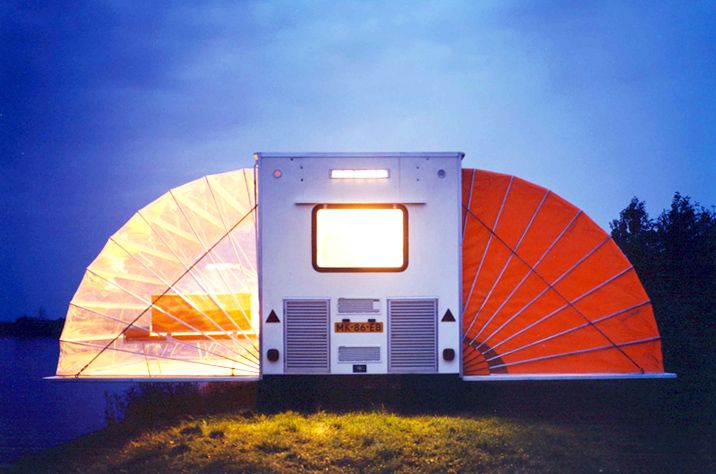
De Markies
“De Markies” was an entry in the “Temporary Living” competition in 1985 and was conceived as a mobile home. On the road, it measures 2.00 m by 4.50 m, and once it has arrived at its destination its floorspace can be increased threefold in a matter of seconds.
4. Colim Caravan
Colim Caravan Concept is a combination of a car and a caravan camper. It is an intelligent mobility concept which bridges caravans, camper, lifestyle, and business. The cockpit can be disconnected from the usable living space. The livable area is flexible, with individually applicable multi-function modules according to the present life situation of the user. It is designed for two people (max. four persons).
5. Muji Hut
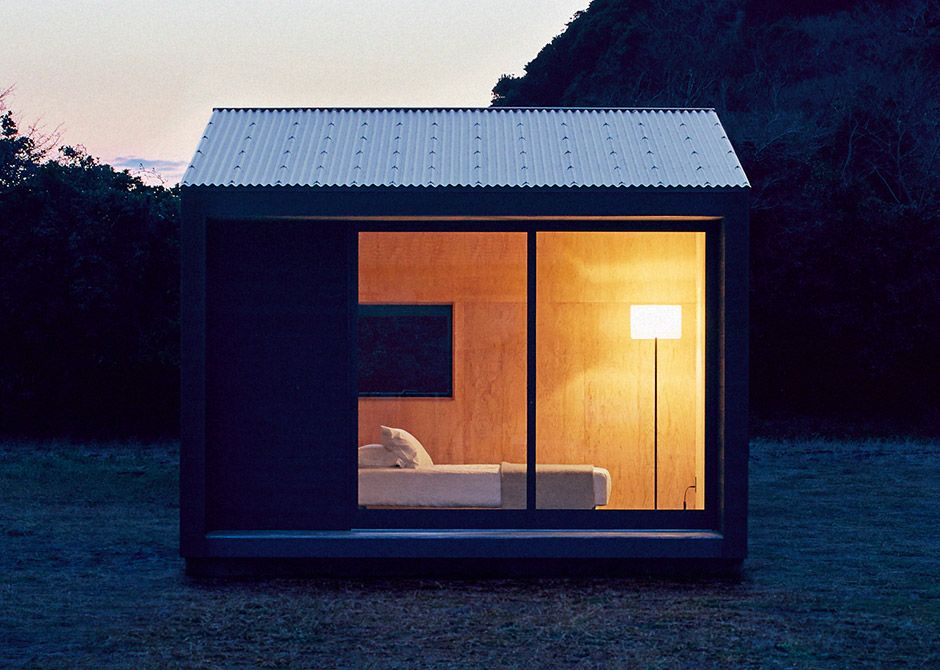
Muji Hut
Muji Hut, a tiny prefab home befitting the simple yet chic brand. Recently unveiled for Tokyo’s annual Design Touch event, the micro-homes are designed to explore what it means to live a more sustainable lifestyle through minimalism.
Tiny houses are compact lightweight structures allowing freedom of mobility which can’t be achieved in conventional houses. Due to the mobility factor, these houses produce their own energy independent of the grid. Another interesting feature is the waste management system in these tiny mobile houses. According to one of the inhabitants, living in a tiny house, they become more conscious about resource consumption and waste production. This movement doesn’t just have the potential to resolve global issues but can also give rise to “A new age of Nomadism” as stated by Jennifer Siegal. These buildings have no borders and give an infinite scope of freedom. “They can be defined not merely in terms of movable structures, but rather as a way of intelligently inhabiting a specific environment at a specific time and place in a way that better reacts to increasingly frequent social shifts” Can this movement further evolve into a new form of architecture, much like a futuristic sci-fi movie, with minimal automated houses moving within and between cities?


