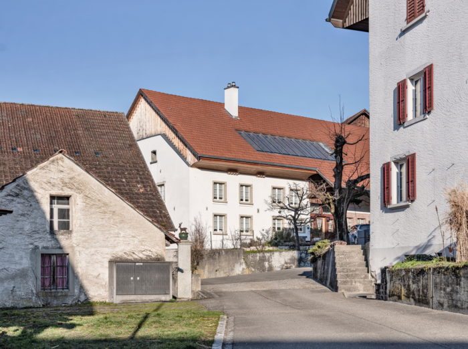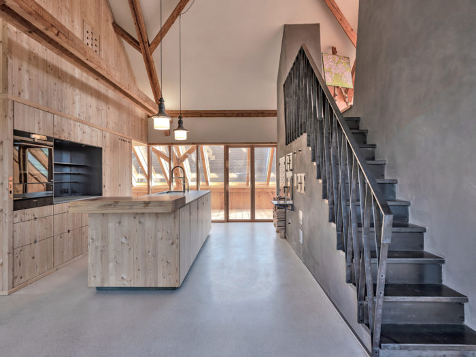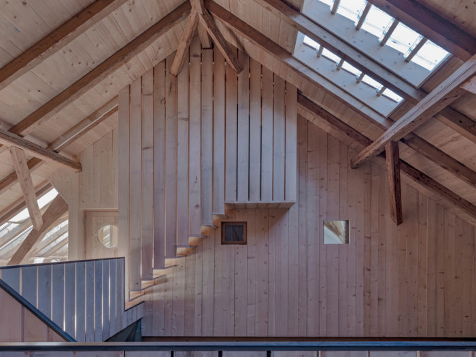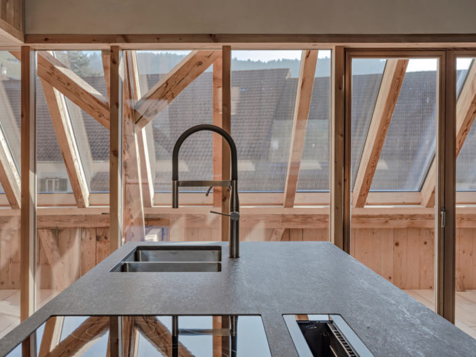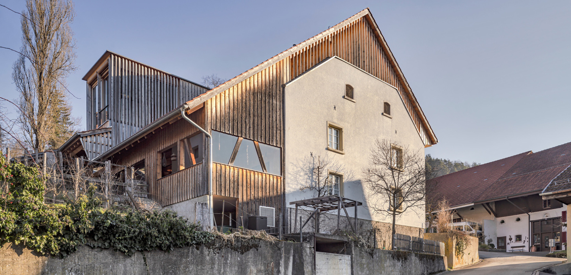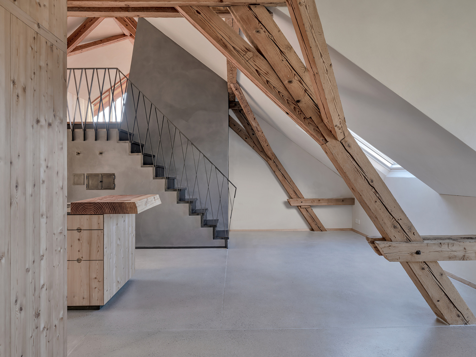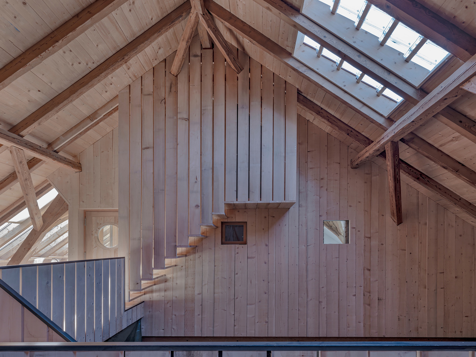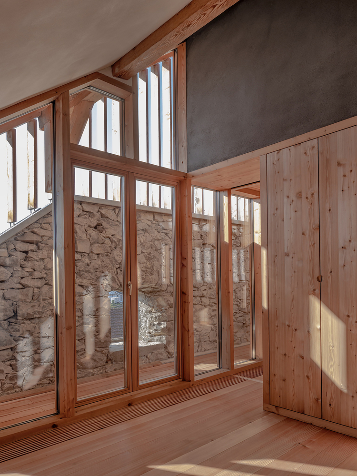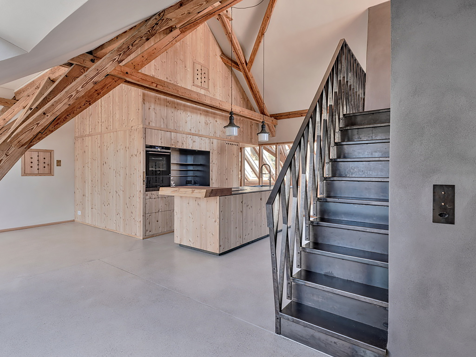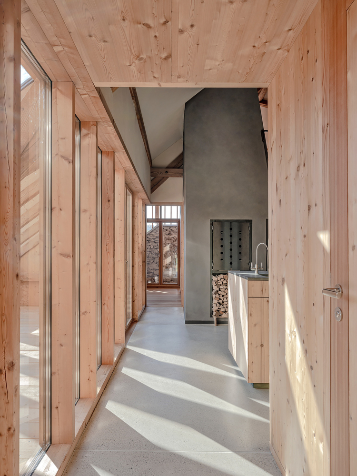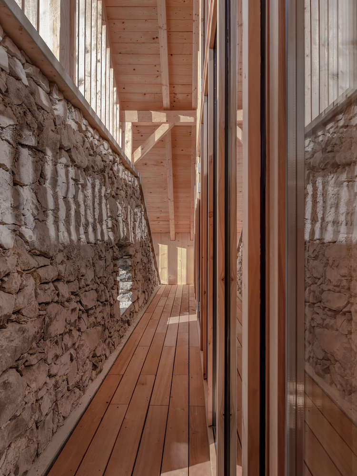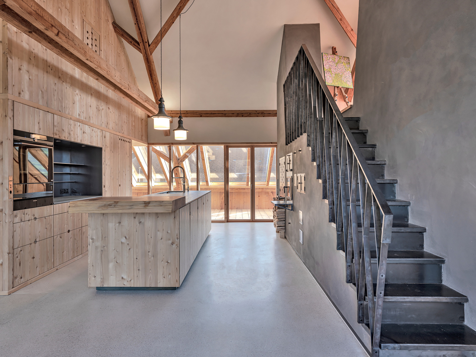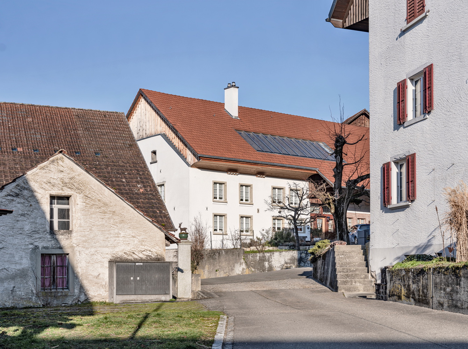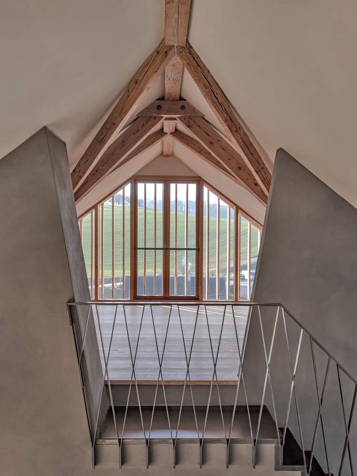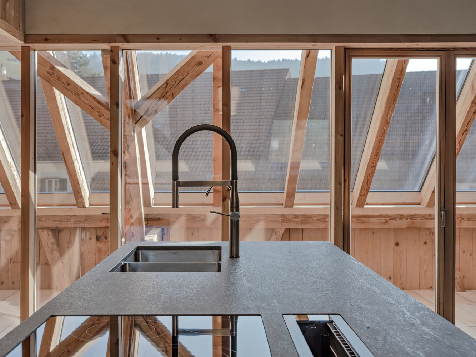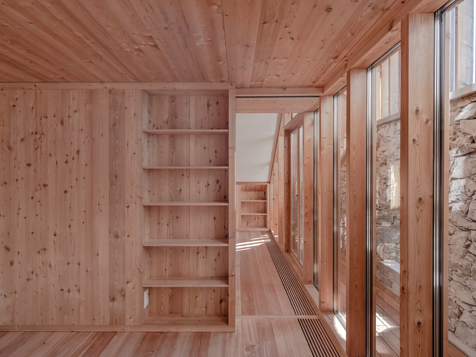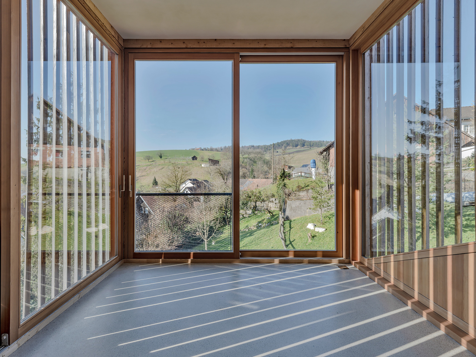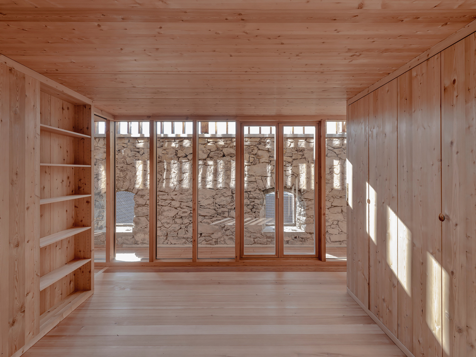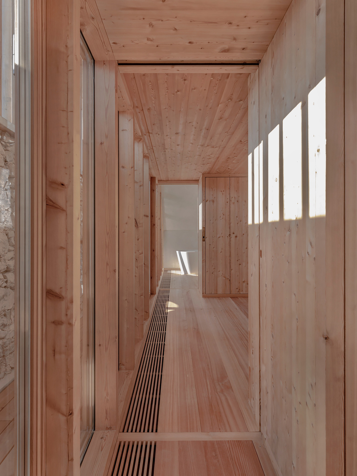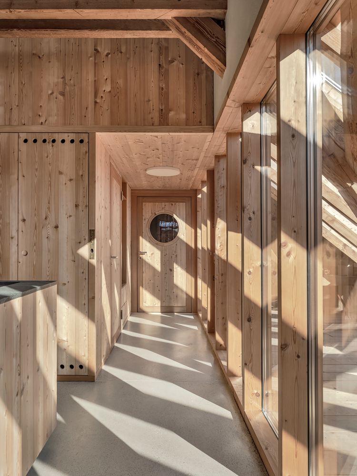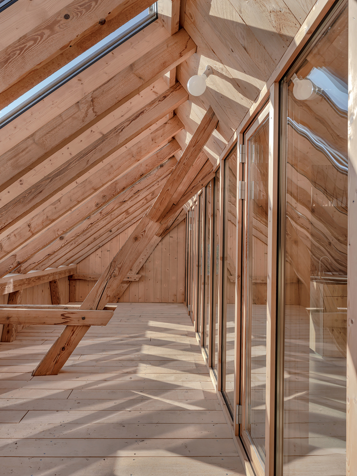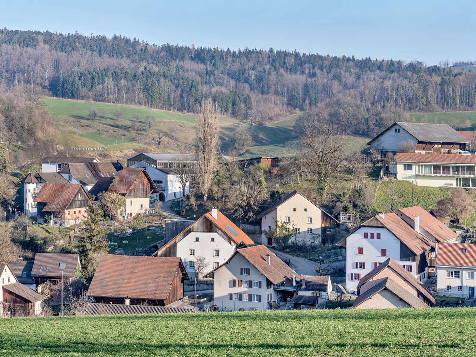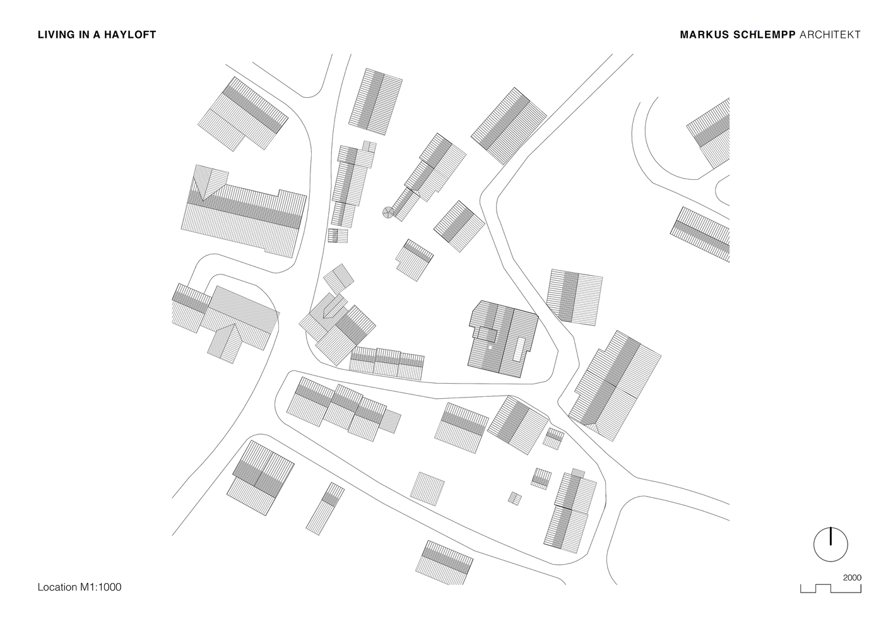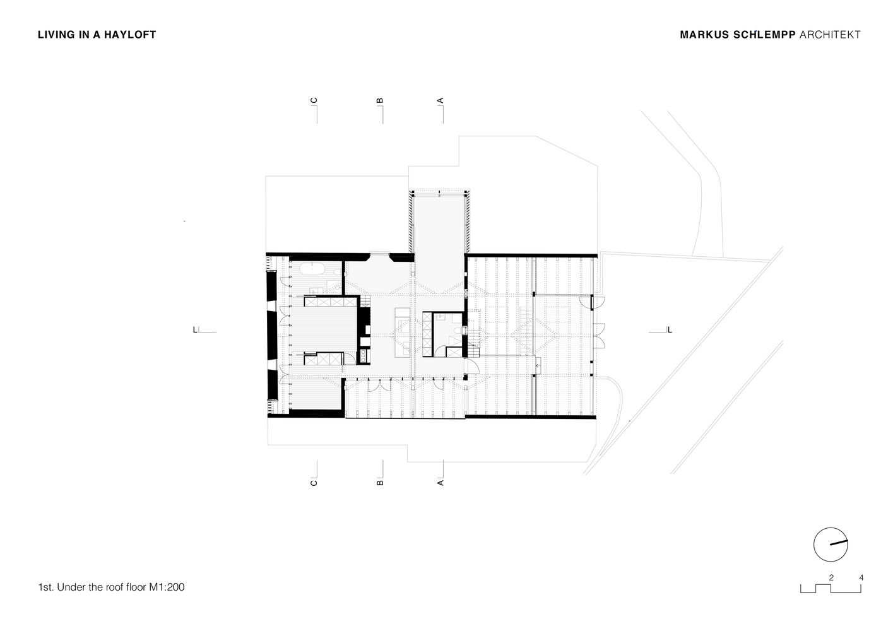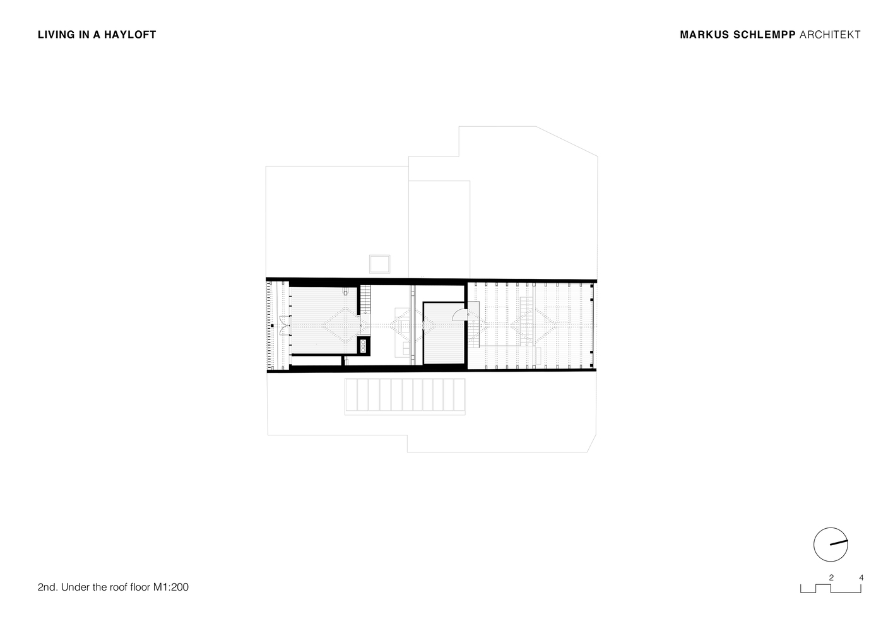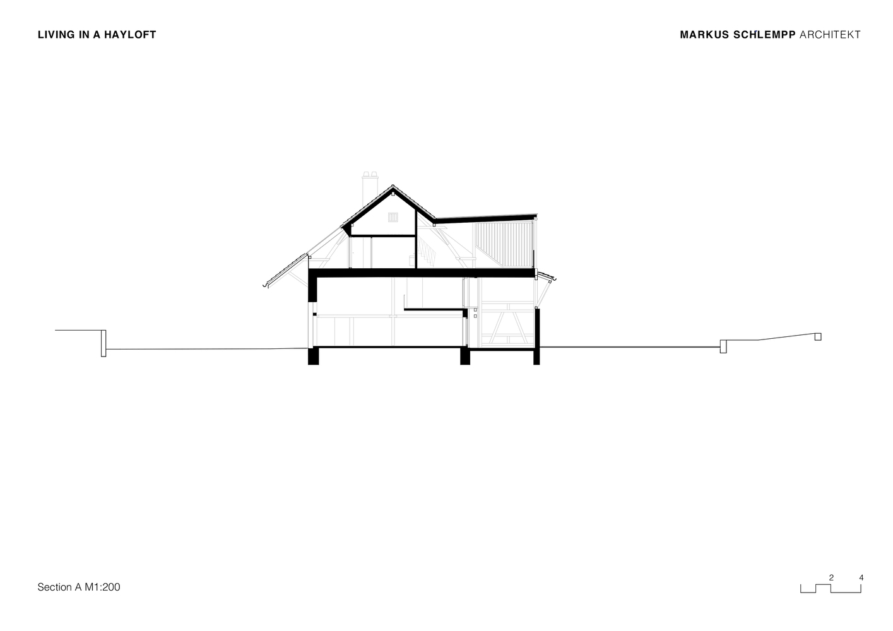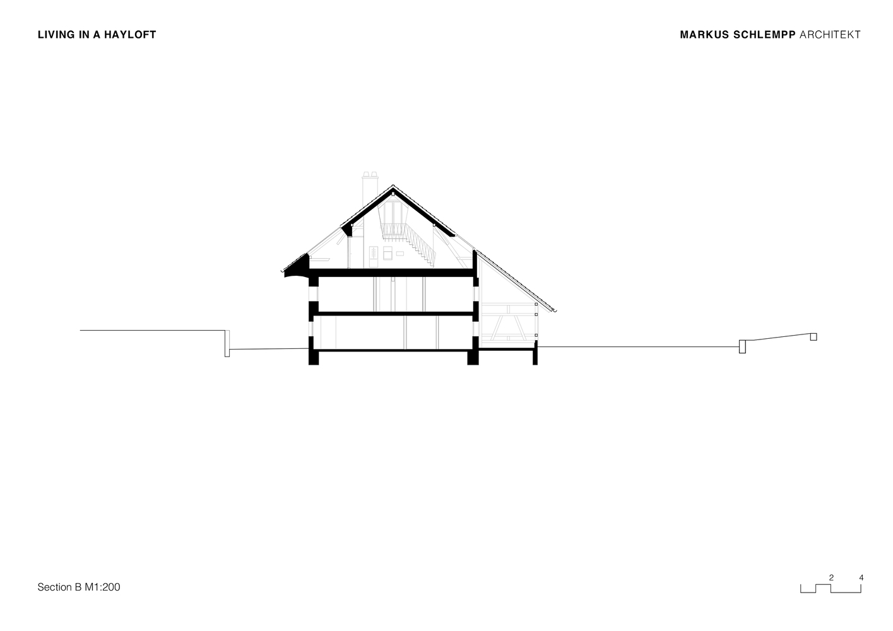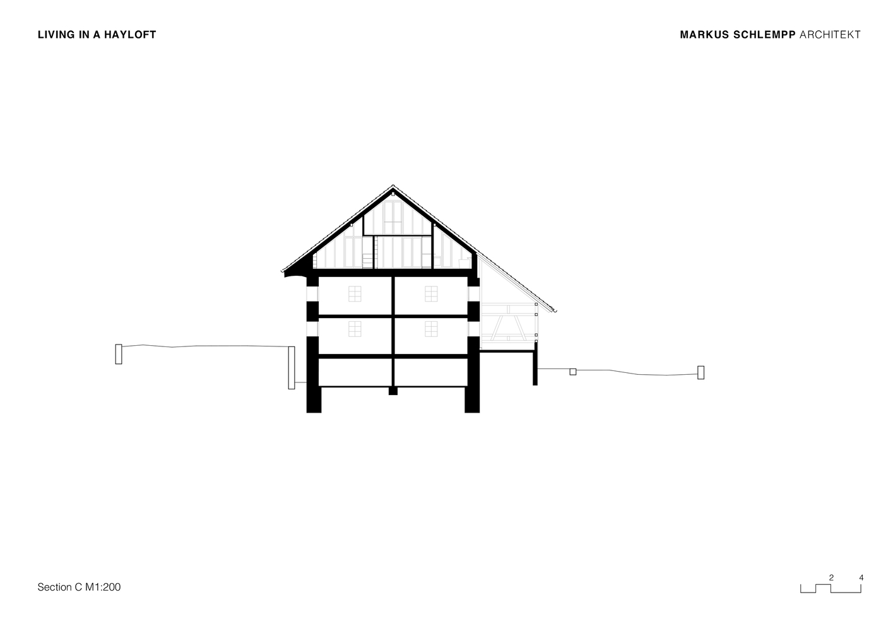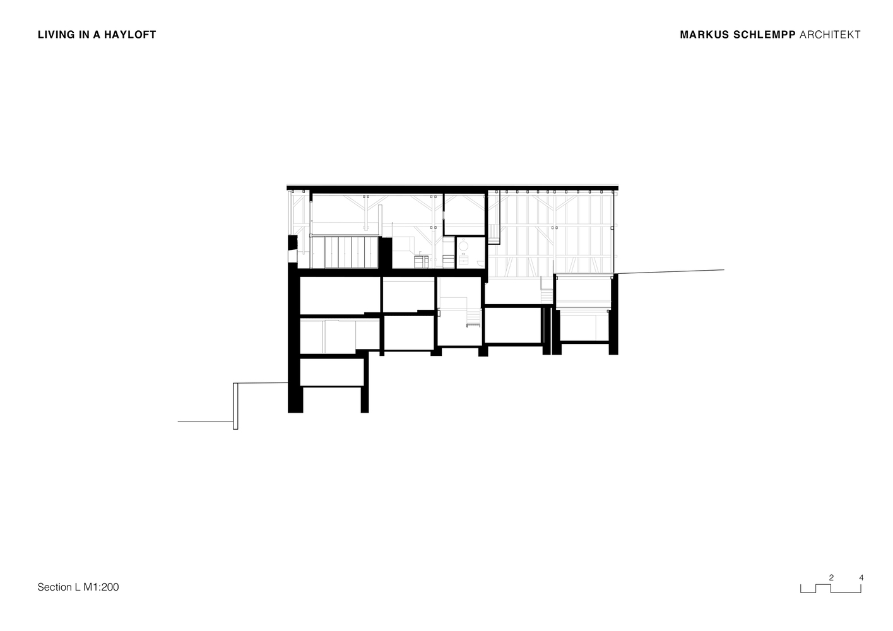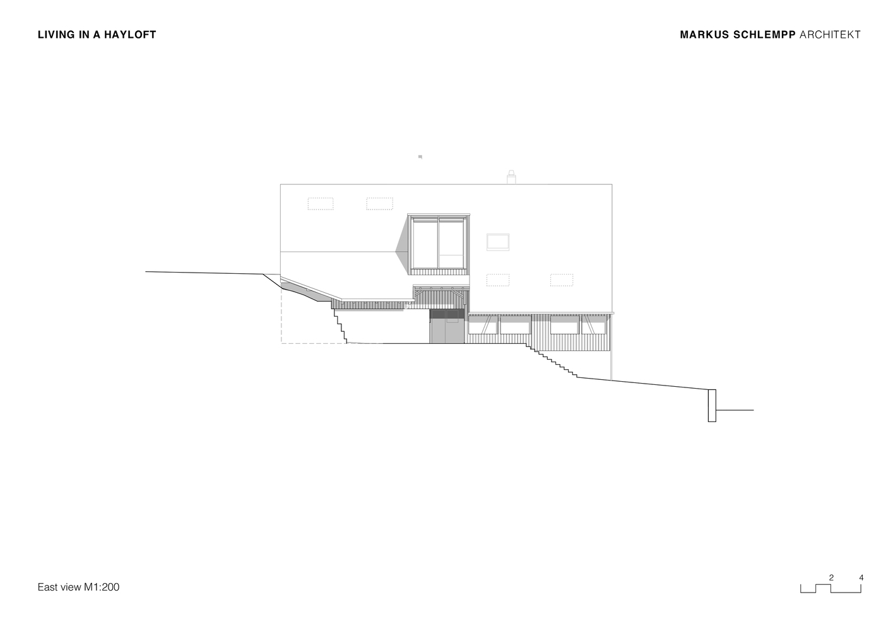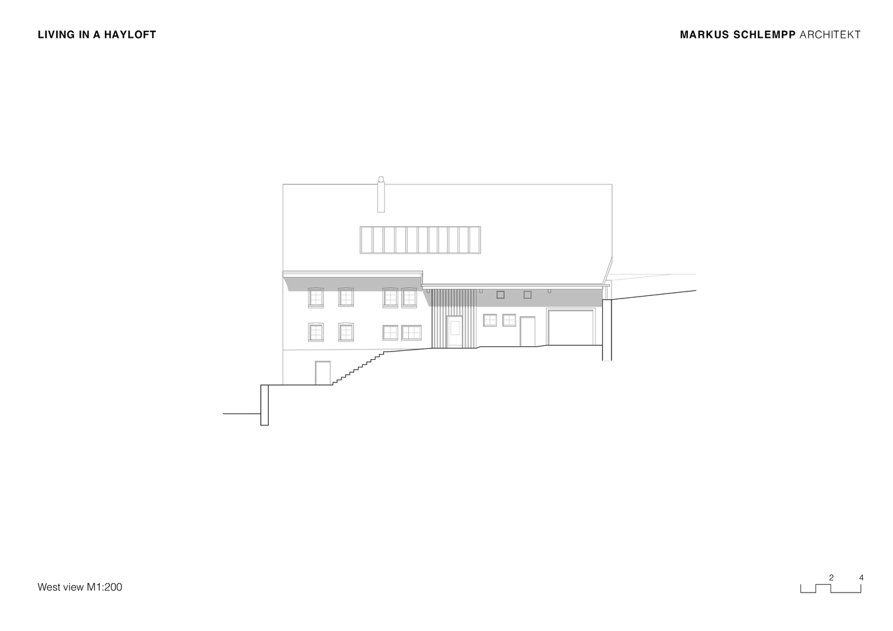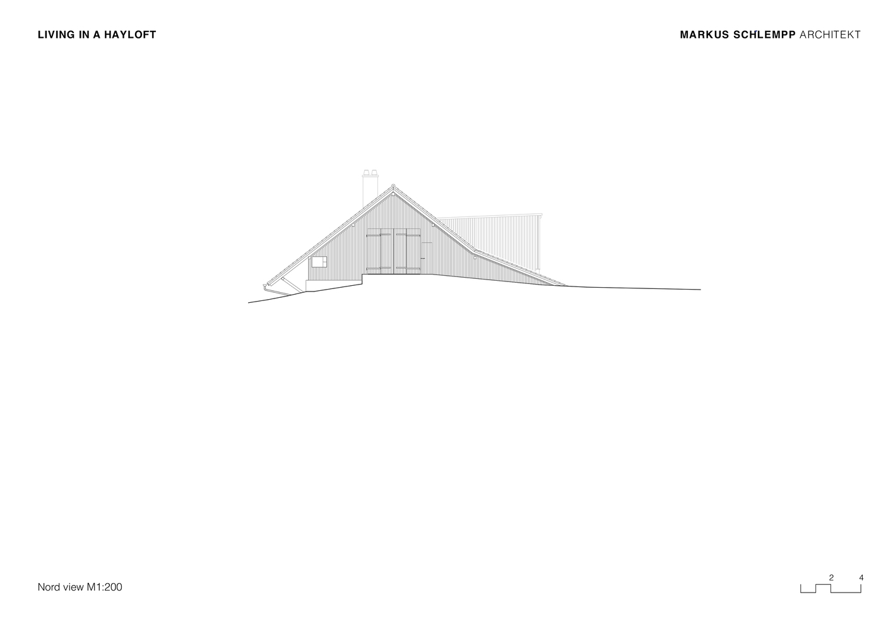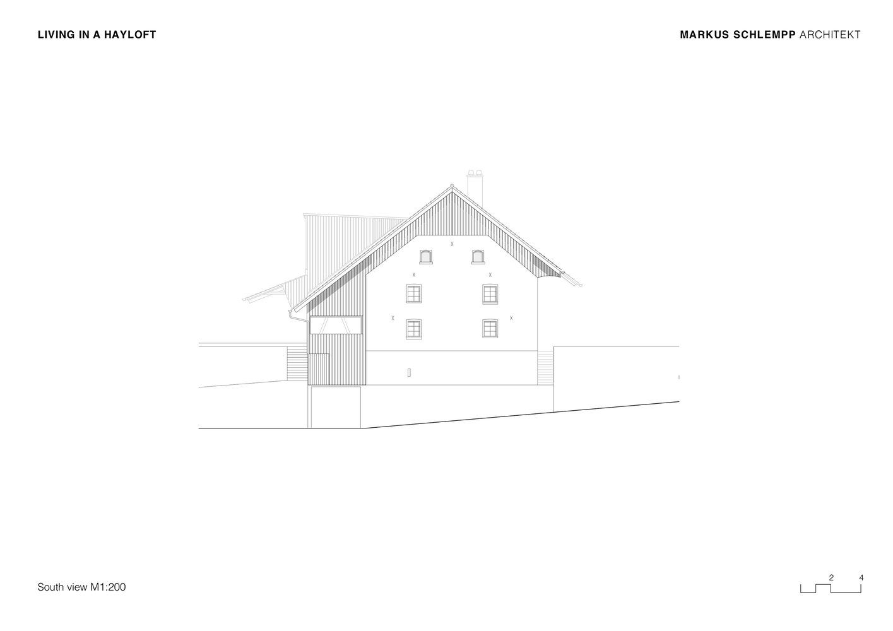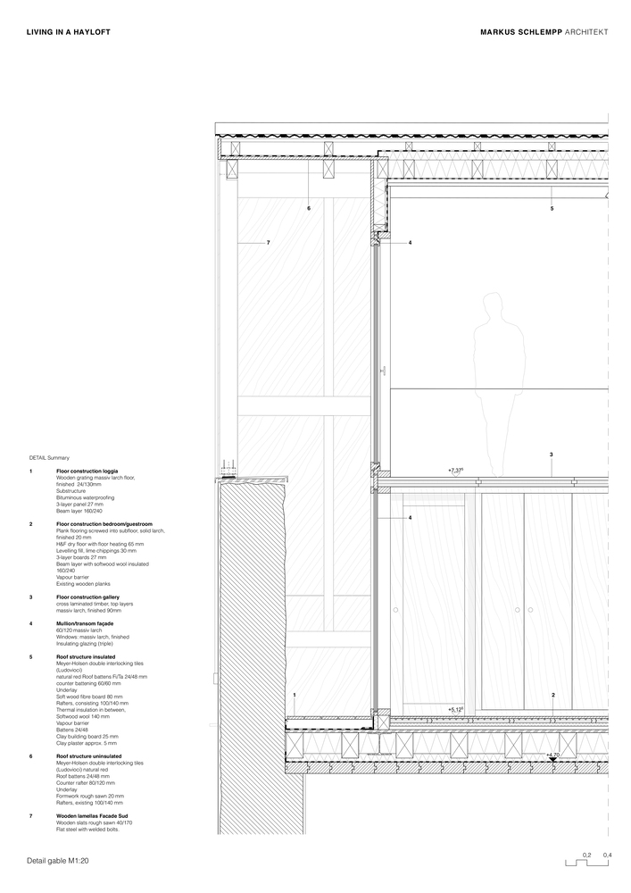Living in a Hayloft, this 300-year-old farmhouse, nestled on the outskirts of a protected village center, boasts a unique design that blends living quarters, a stable, and a hayloft all under one historic roof. The owners envisioned creating a ground-level flat within the former hayloft, preserving the farmhouse’s original charm for rental to a young family.
Living in a Hayloft House’s Design Concept
Ensuring ample light and captivating views was paramount to maintaining the farmhouse’s timeless appeal. Wooden slats were affixed to the gable façade, illuminating a loggia behind it, leading to the bedroom wing with an overhead gallery.
Another loggia, positioned beneath the glazed roof on the eastern side, provides an additional sheltered space during extreme weather conditions. A generously placed skylight graces the living dining room with sweeping vistas of the village and the westward vineyards.
Within the converted hayloft, two built-ins serve distinct purposes: one crafted from wood houses the kitchen and a bathroom, while another, fashioned from clay, is home to the stove and bedrooms. The open living space, extending to the ridge above, features two contrasting built-ins, each distinguished by its unique materials. Living in a Hayloft is a harmonious blend of history and modern living.
Project Info:
-
Architects: Markus Schlempp Architekt
- Area: 250 m²
- Year: 2023
-
Photographs: Rene Dürr
-
Manufacturers: Laufen, Siemens, Velux
-
Roofing: Zimmerei Frei
-
Structural Engineer: Timbatec
-
Direction Design, Project Manager, Wood Construction: Markus Schlempp
-
Coordination and Design: Bettina Häberbeck
-
Design and Drawing: Eulàlia Martín
-
Joinery: Markus Schlempp Architekt
-
Concrete Flooring: Aziri Böden GmBH
-
Oven: TIMO Ofenbau AG
-
City: Böztal
-
Country: Switzerland
© Rene Dürr
© Rene Dürr
© Rene Dürr
© Rene Dürr
© Rene Dürr
© Rene Dürr
© Rene Dürr
© Rene Dürr
© Rene Dürr
© Rene Dürr
© Rene Dürr
© Rene Dürr
© Rene Dürr
© Rene Dürr
© Rene Dürr
© Rene Dürr
© Rene Dürr
© Rene Dürr
Location. © Markus Schlempp Architekt
Plan - 1st. Under the roof floor. © Markus Schlempp Architekt
Plan - 2nd Under the roof floor. © Markus Schlempp Architekt
Section A. © Markus Schlempp Architekt
Section B. © Markus Schlempp Architekt
Section C. © Markus Schlempp Architekt
Section L. © Markus Schlempp Architekt
East view. © Markus Schlempp Architekt
West view. © Markus Schlempp Architekt
North view. © Markus Schlempp Architekt
South view. © Markus Schlempp Architekt
Detail gable. © Markus Schlempp Architekt


