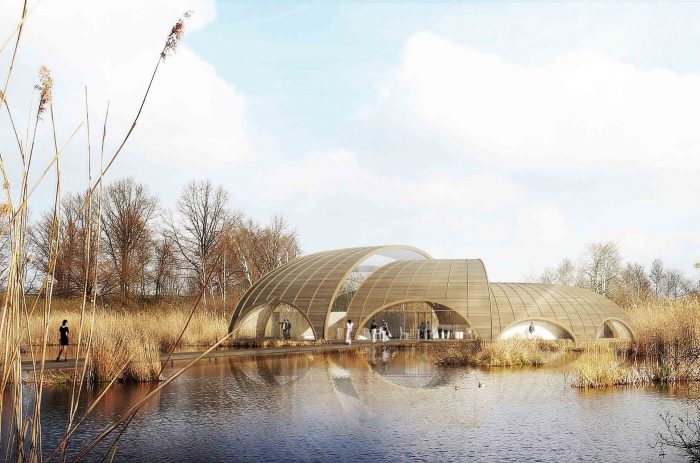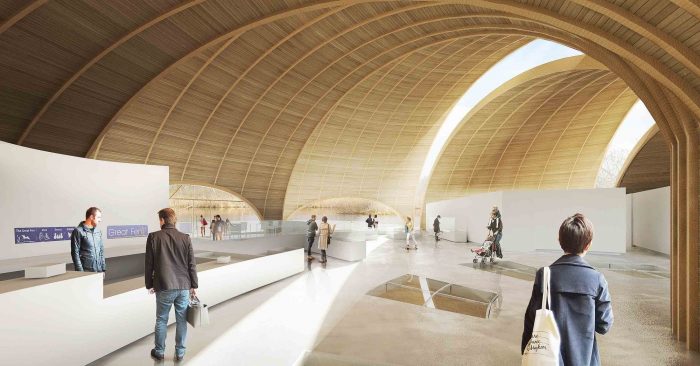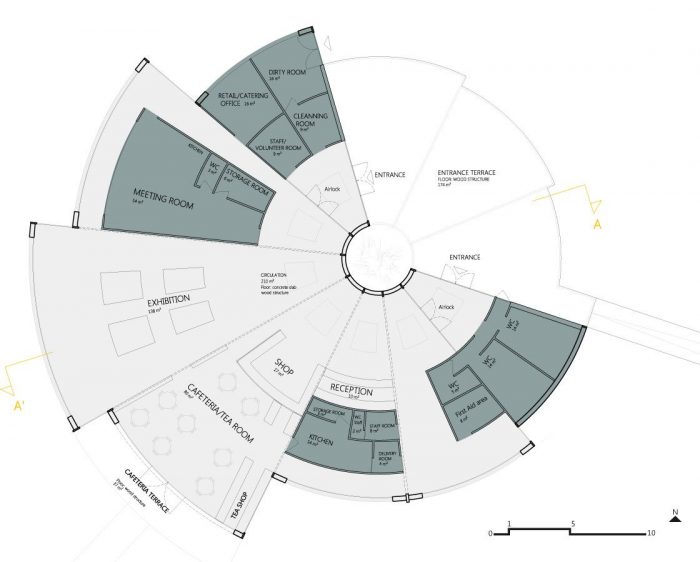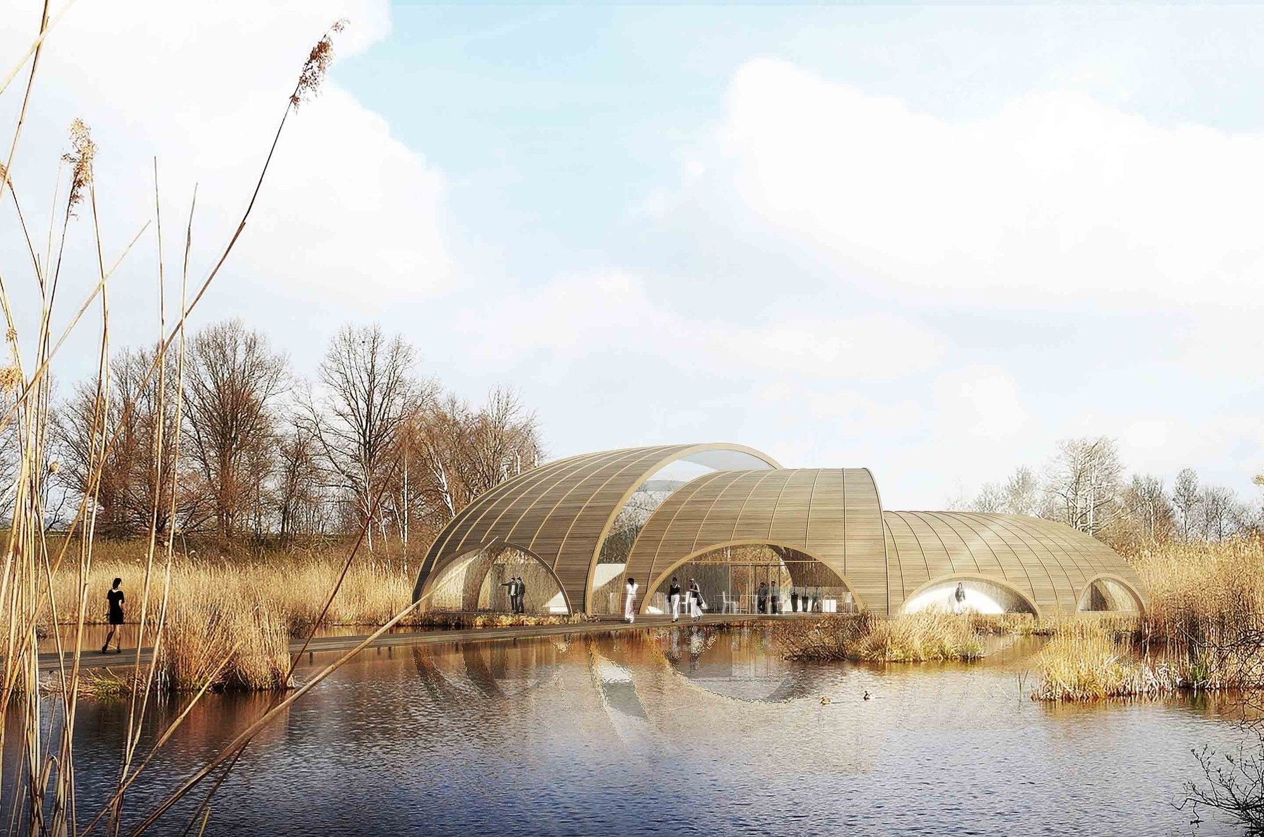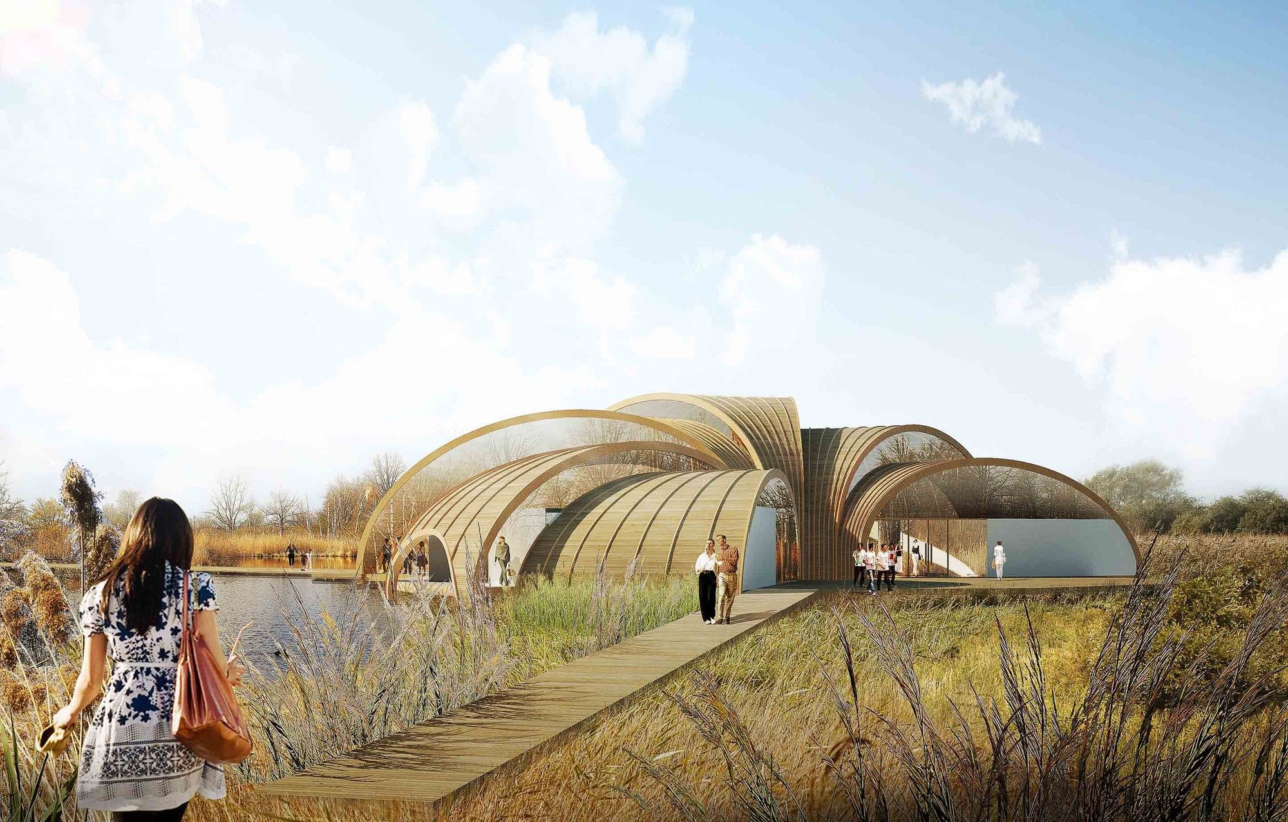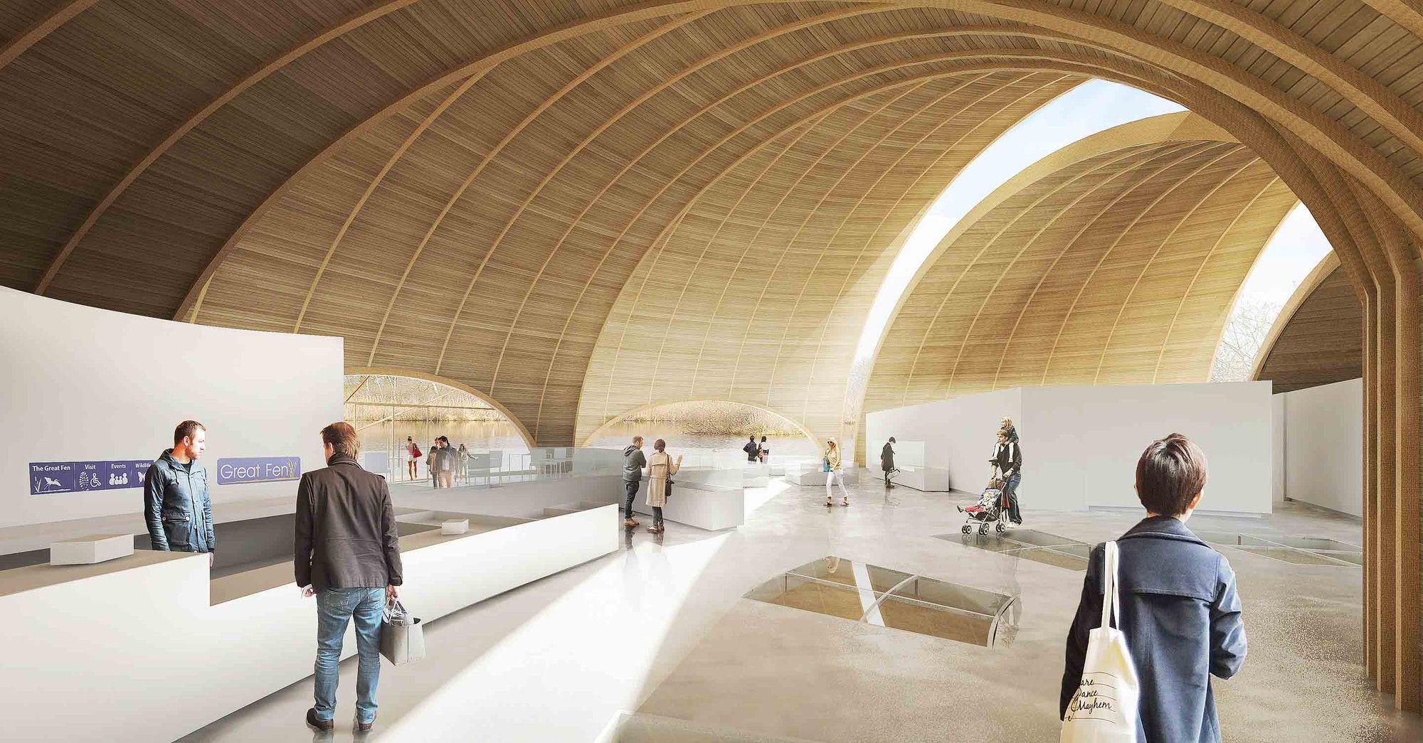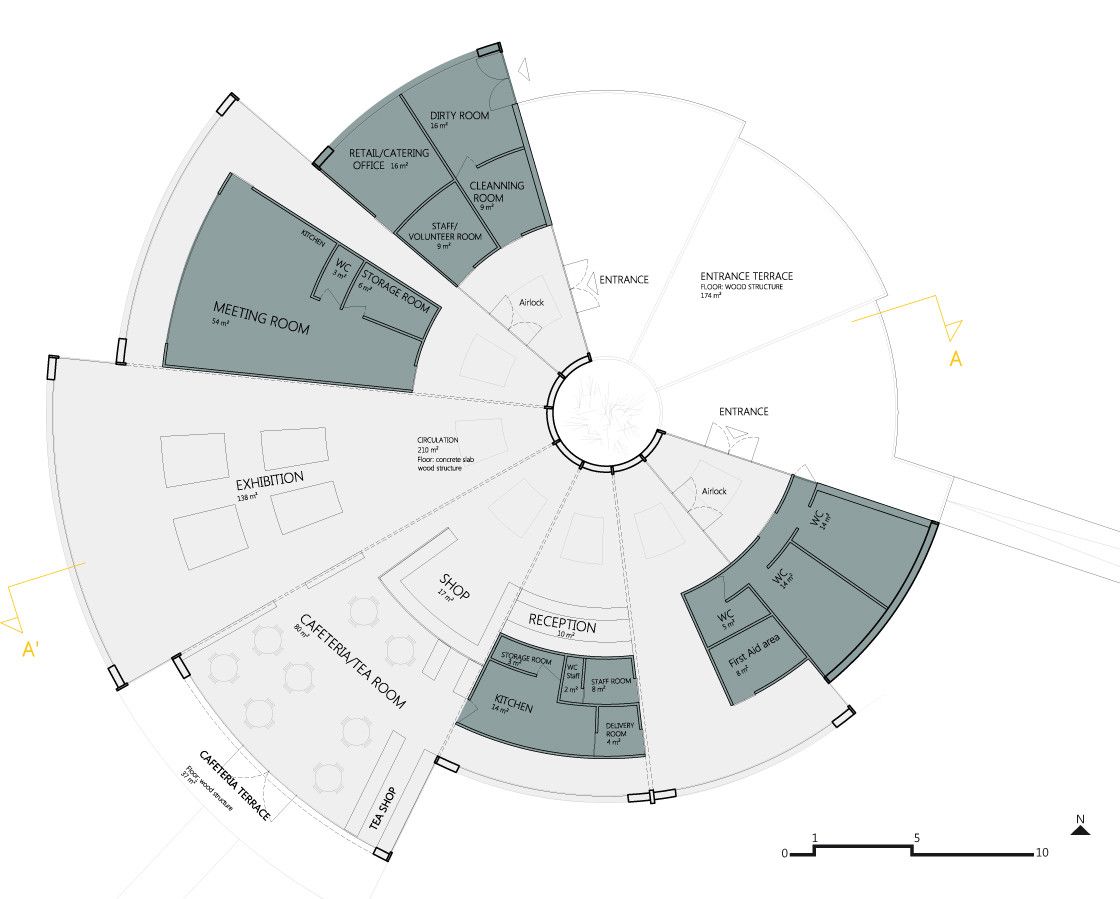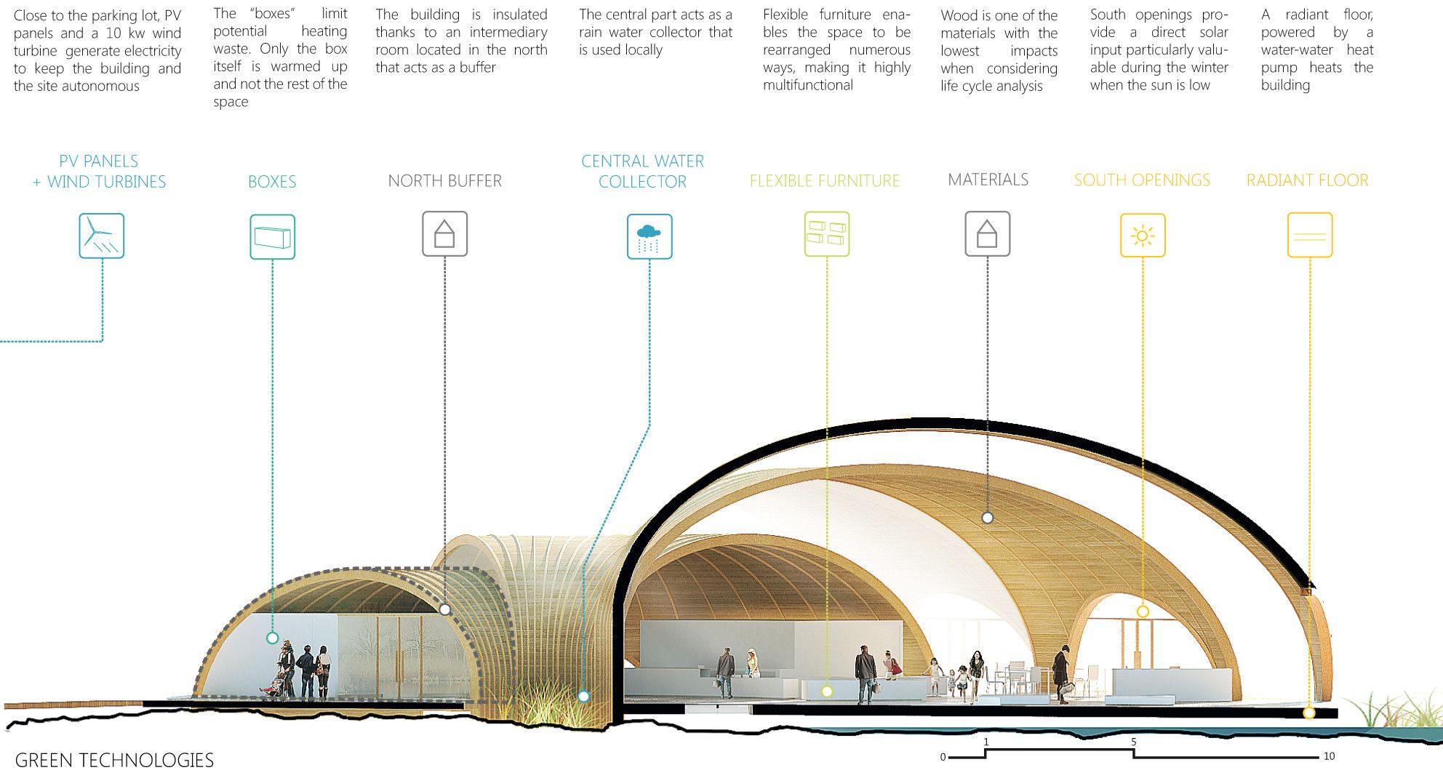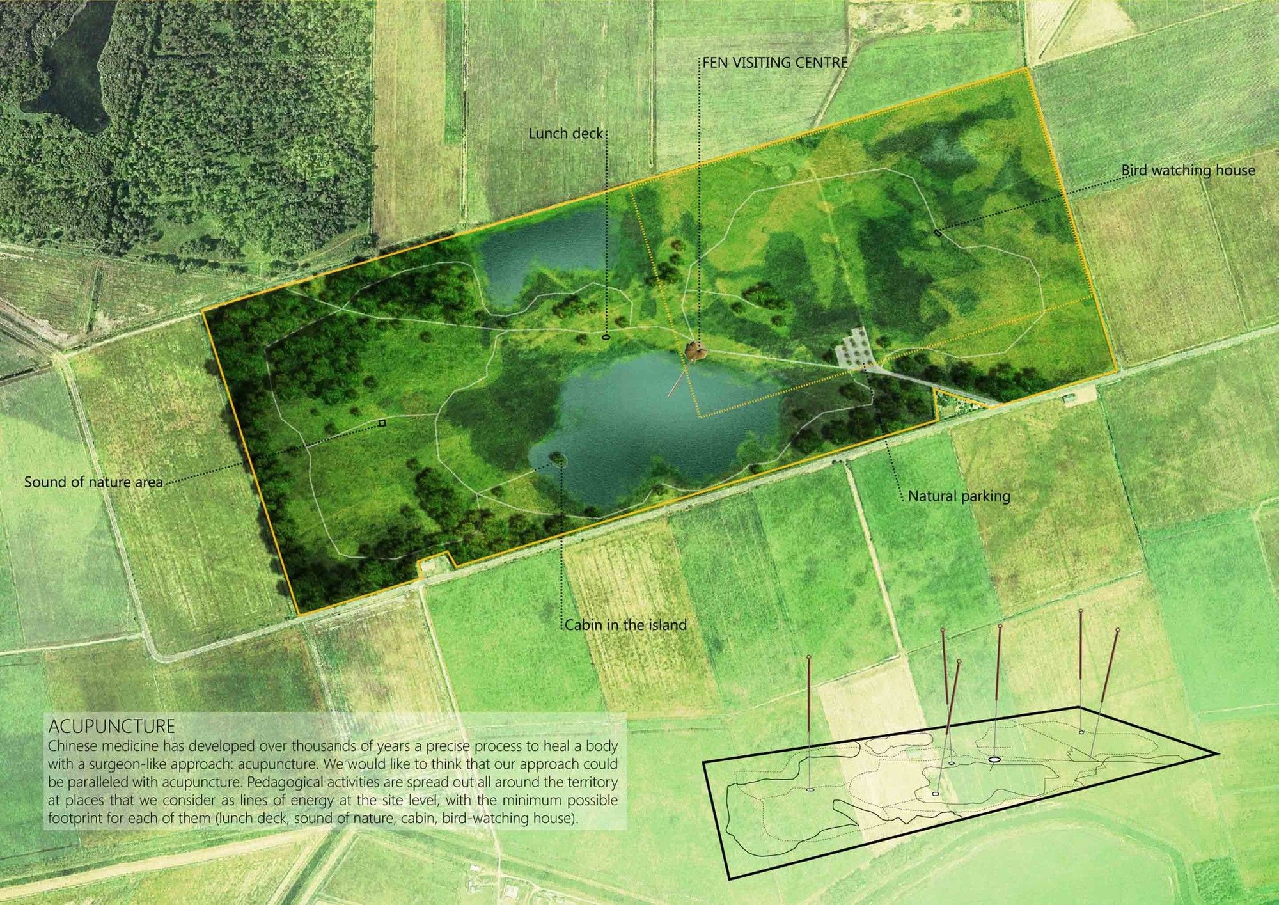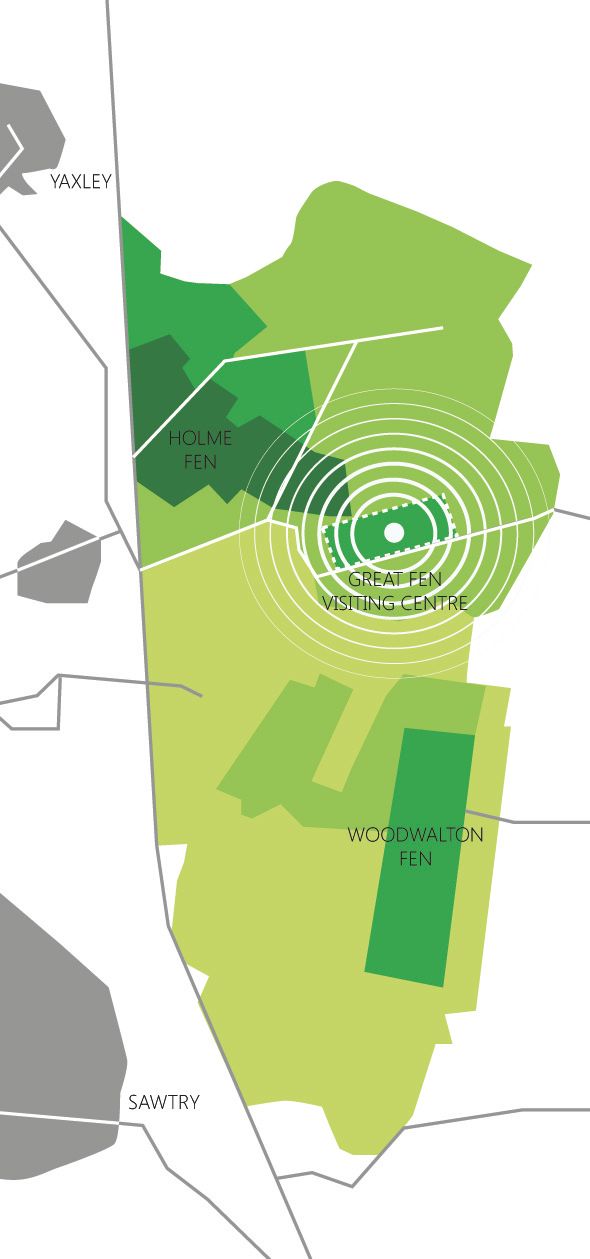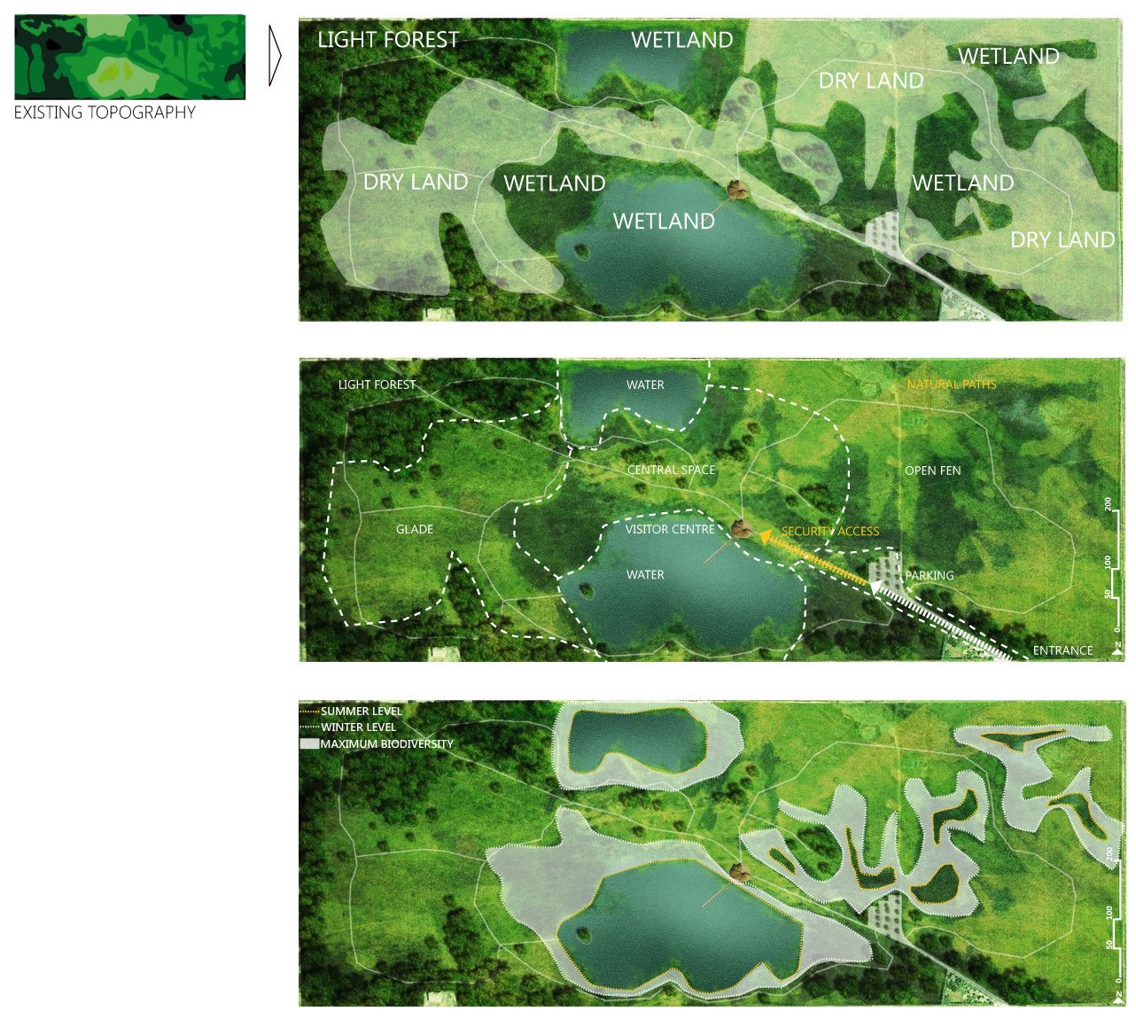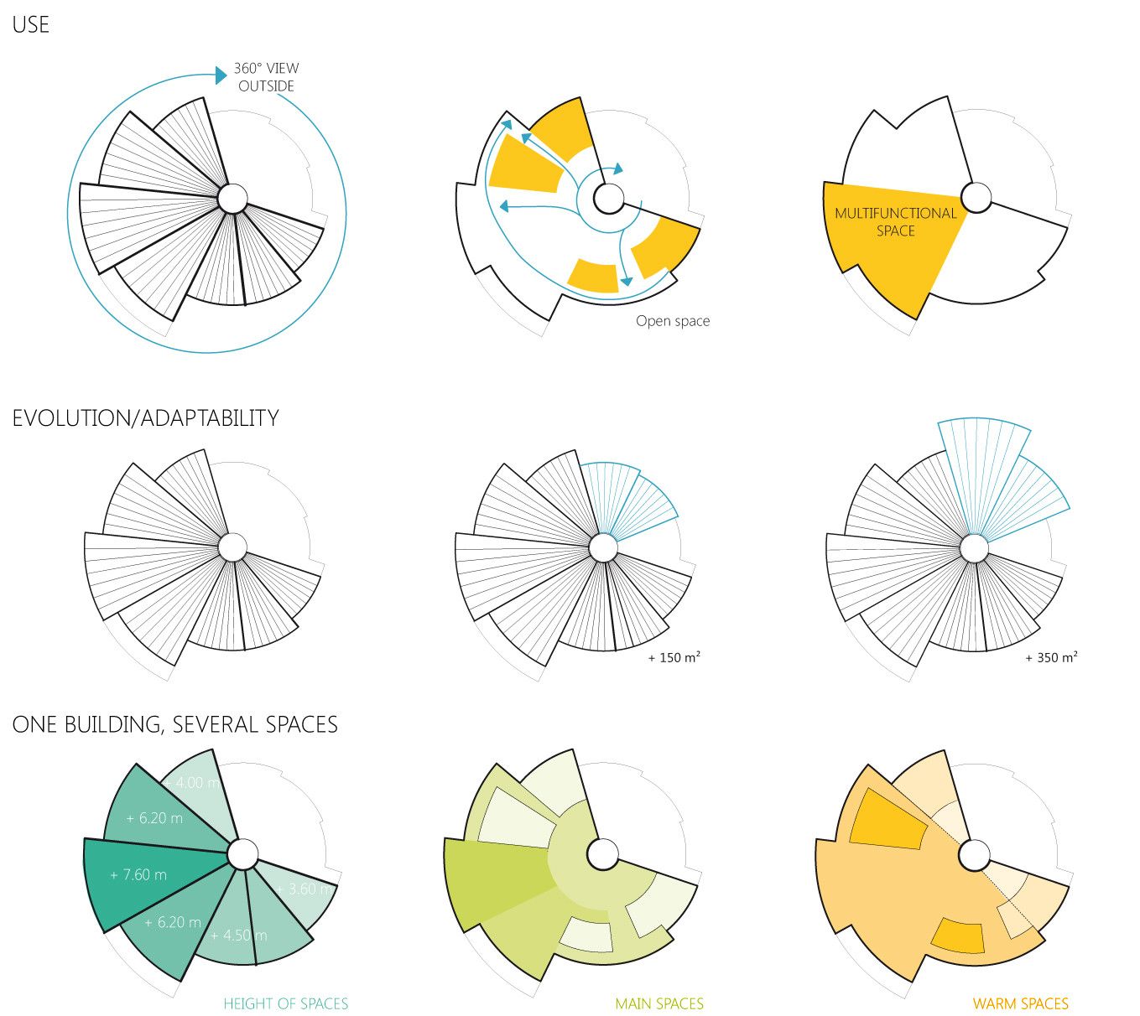Living Landscape: The Great Fen Visiting Center
Halfway between swamps and land, between water and land, between wilderness and a welcoming nature, the Fens represent an ideal place for plant and animal species to migrate, disseminate and reproduce.
They deserve special attention and the main goal of this project is to recognize this contribution and to make visitors aware. The welcoming building, light, open, inserted in its environment, offers visitors a gateway to these fragile landscapes.
Thanks to its movable furniture and generous volumes, the building is adaptable and can be easily rearranged from a space-occupying volume to a collection of rooms dedicated to a particular program. This adaptability goes hand in hand with a direct relationship between the interior and exterior, between information points and the landscape, between exhibition spaces and accessible terraces.
The integration with the site, fundamental in this landscape is based here on a certain imitation of the natural elements present on the spot. The organic form of the building is an interpretation of that of the reeds.
Project Info
Architects: Atelier CMJN
Location: Cambridgeshire, UK
Project Management: Atelier CMJN, mdetc economist.
Design Team: Gaël Brulé, François Lepeytre, Ana Bras
Architect/ Landscaper: CMYK Workshop
General Contractor: The Great Fen
Customer: Riba
Surface area: 950 m²
Year: 2013
Type: Exhibition Hall
Courtesy of Atelier CMJN
Courtesy of Atelier CMJN
Courtesy of Atelier CMJN
floor plan
section diagram
diagram 01
diagram 03
diagram 04
diagram 05


