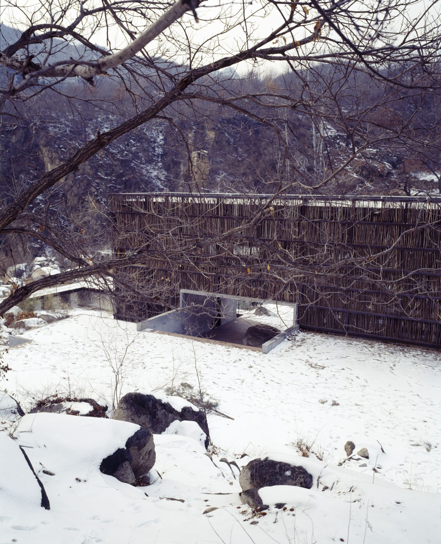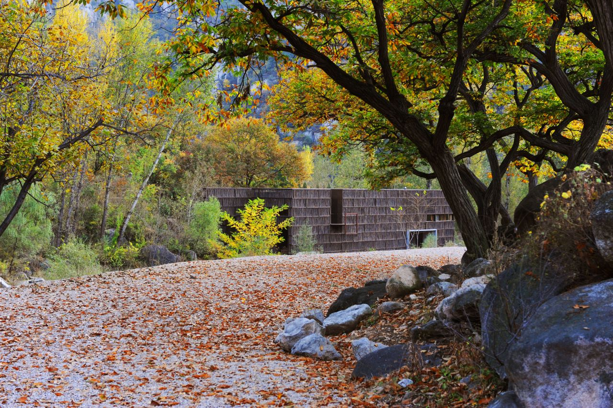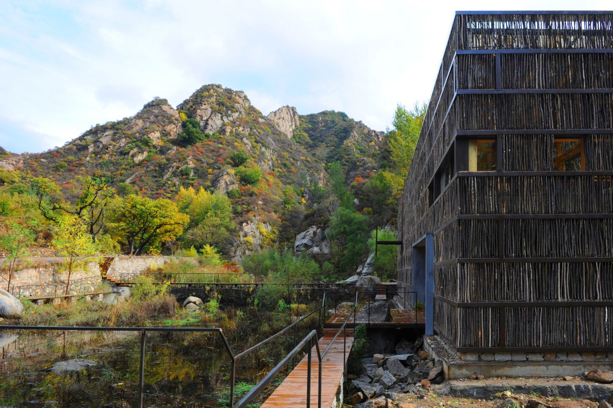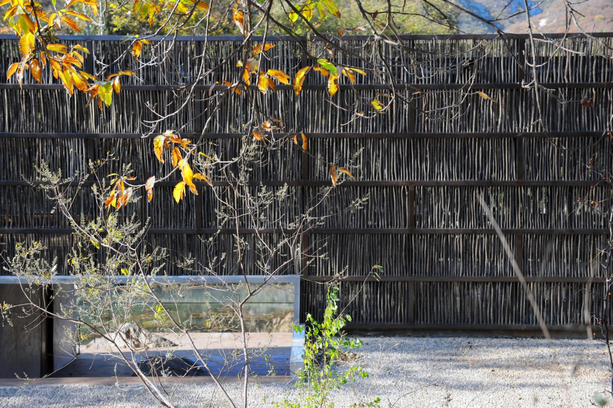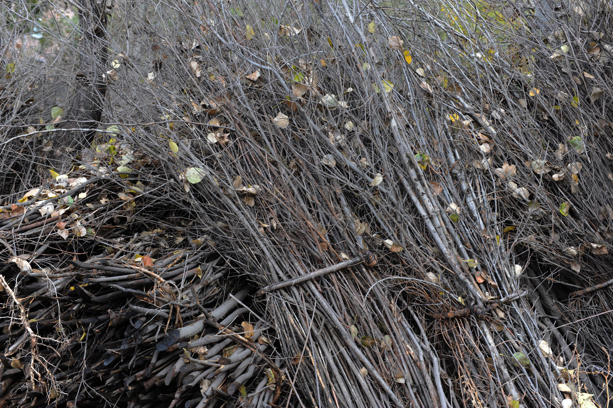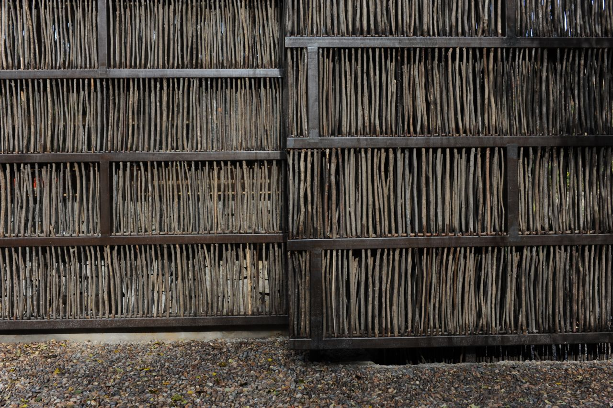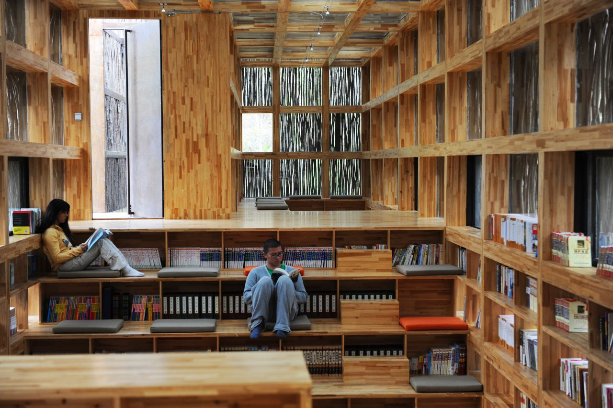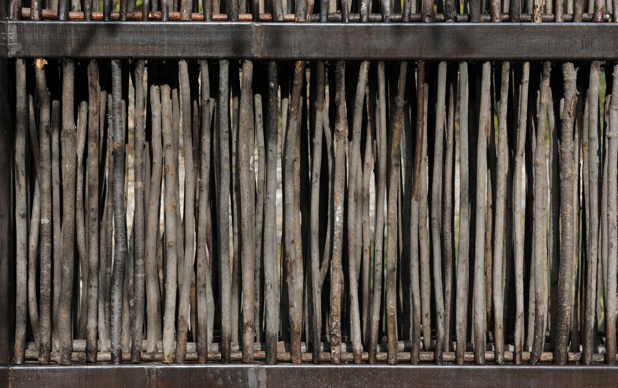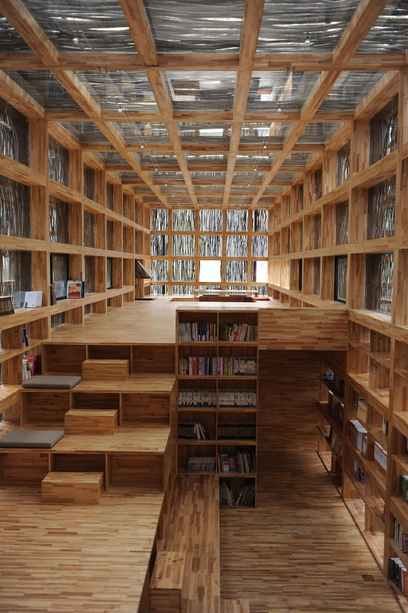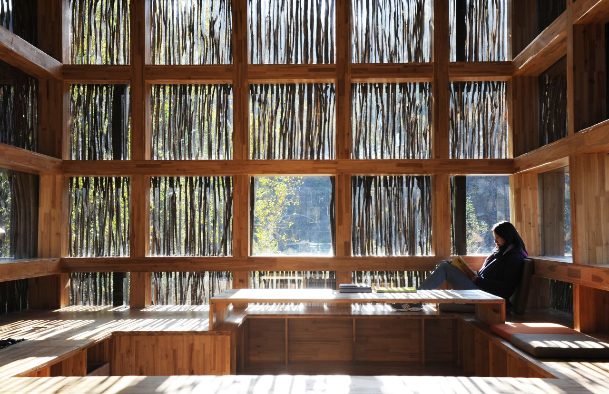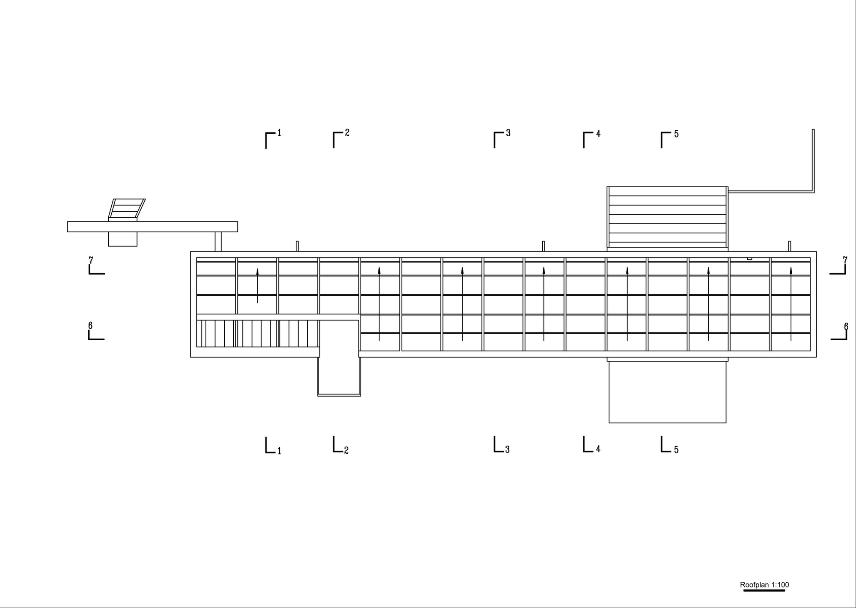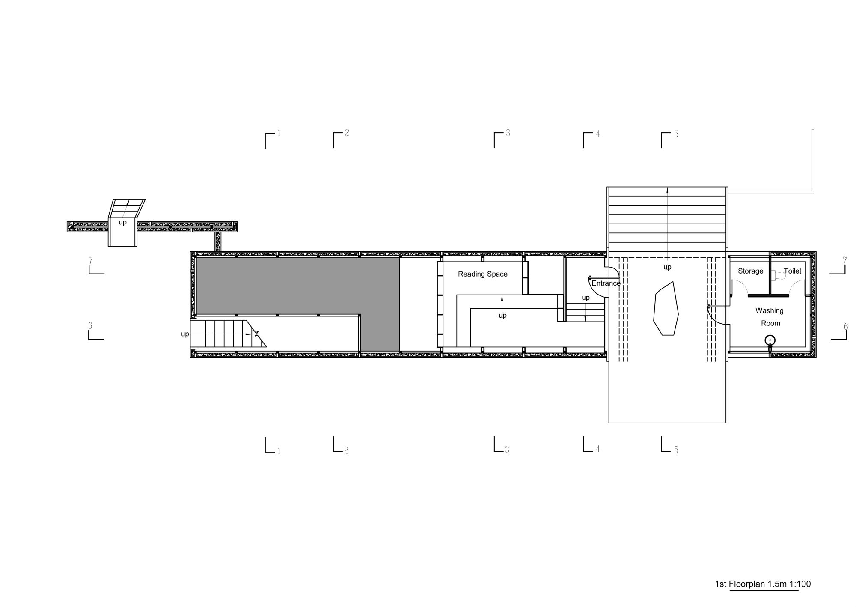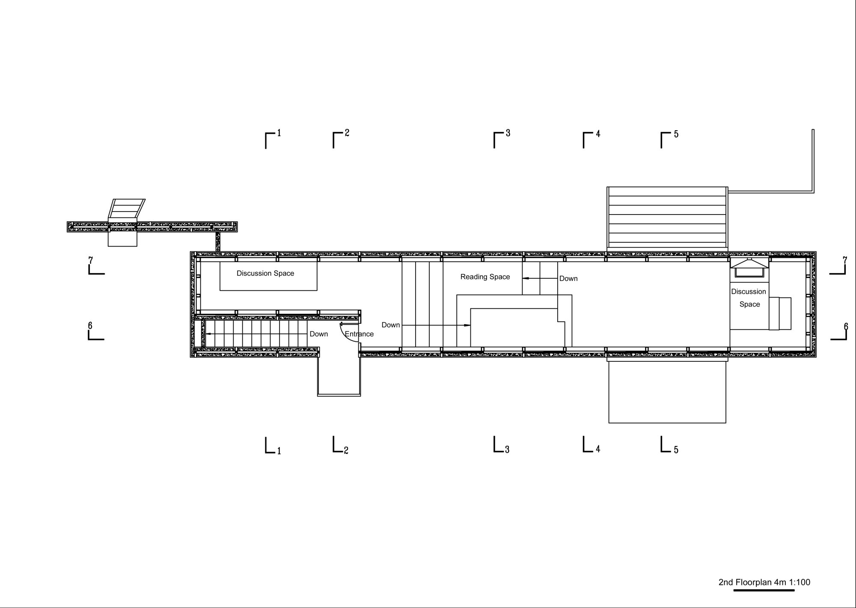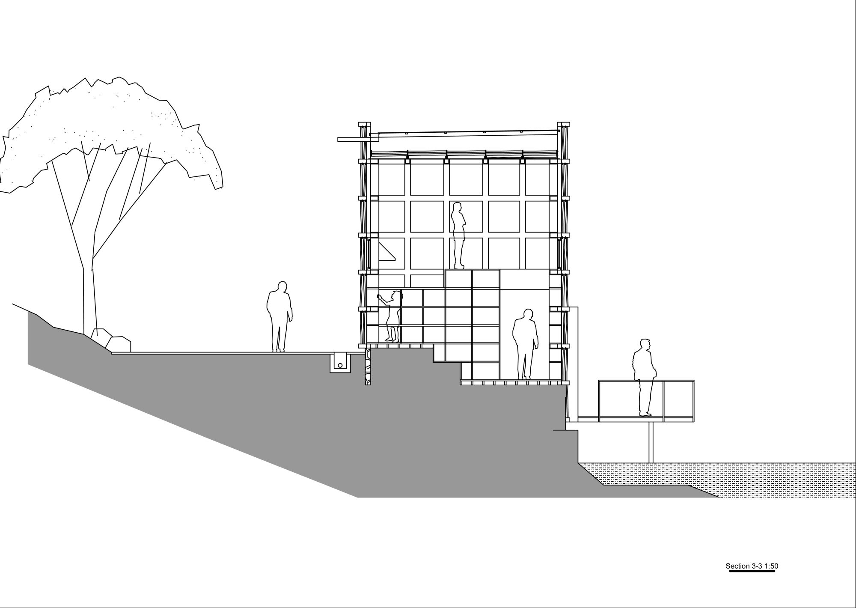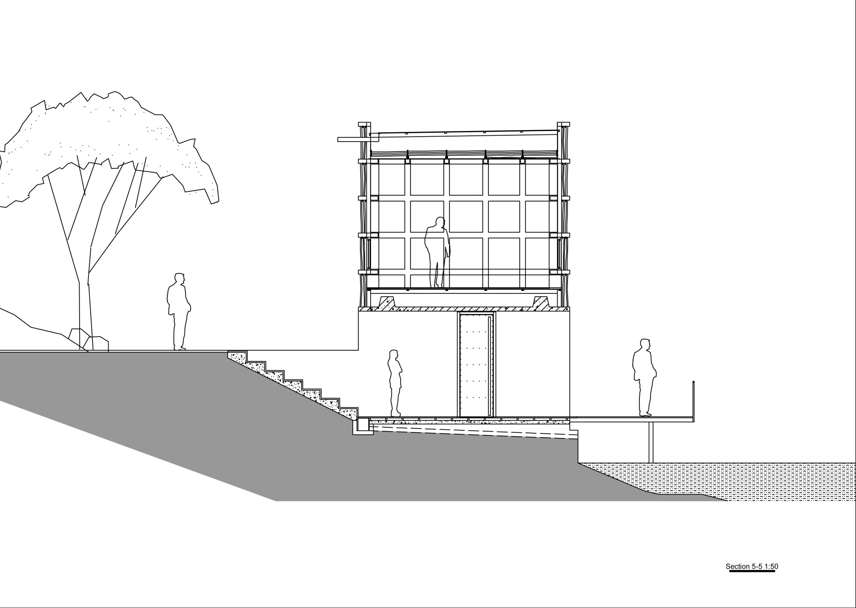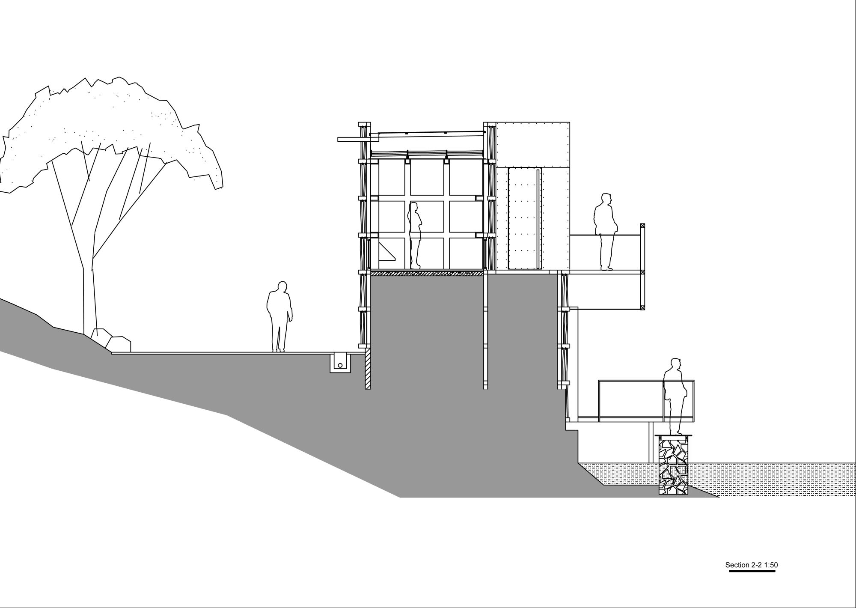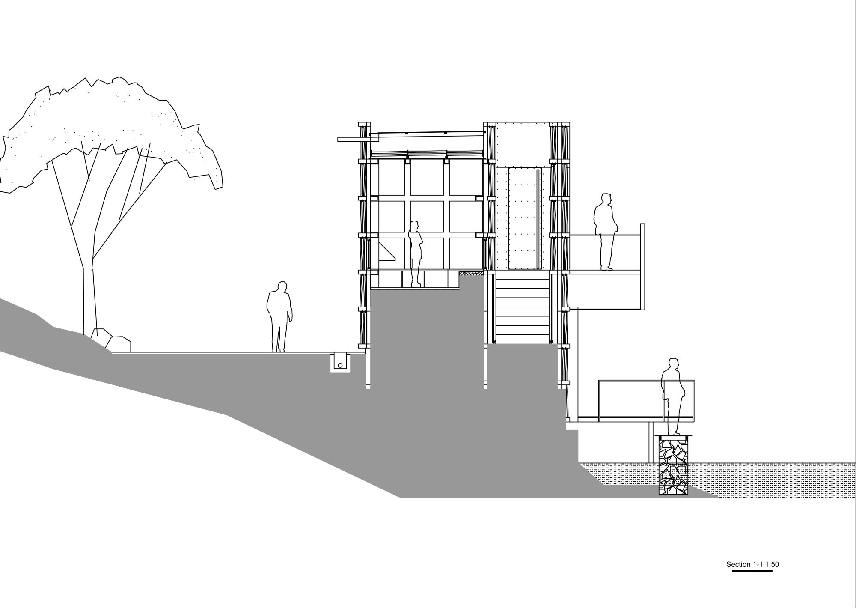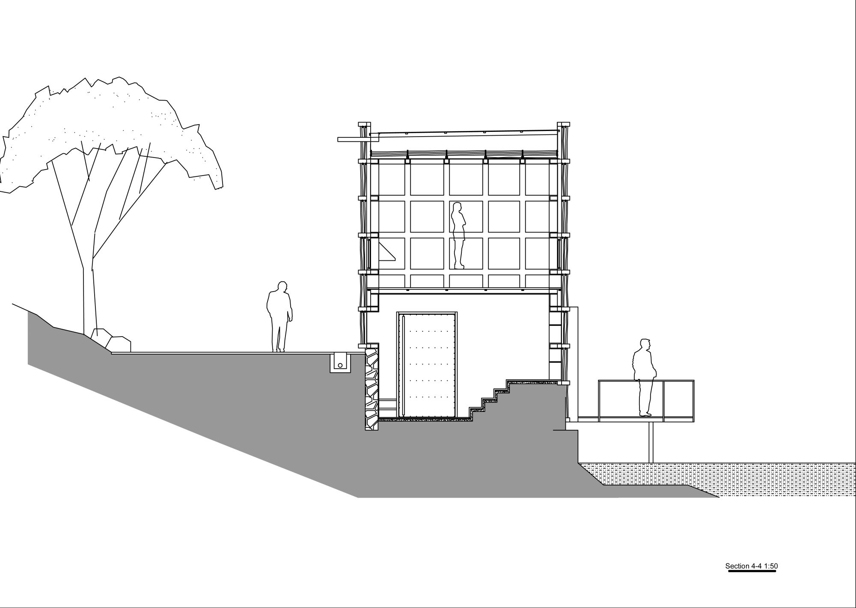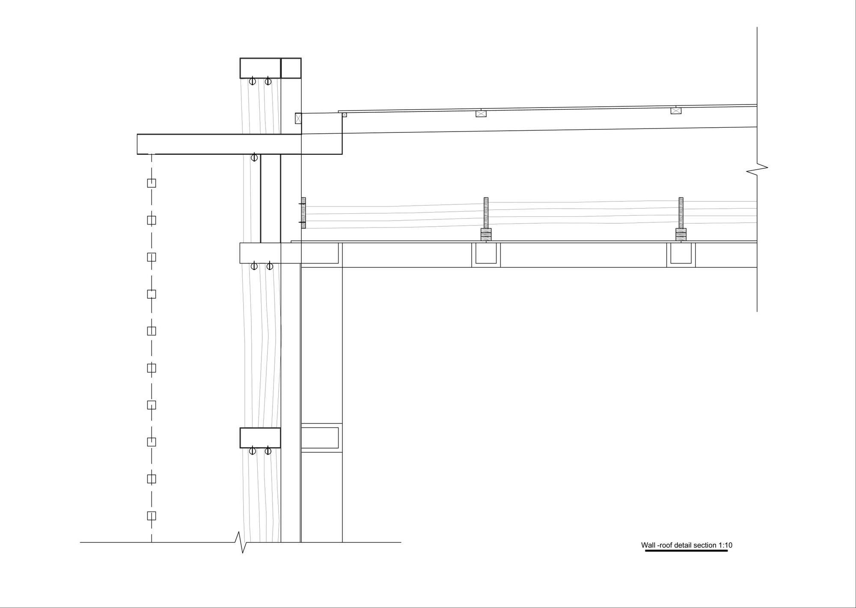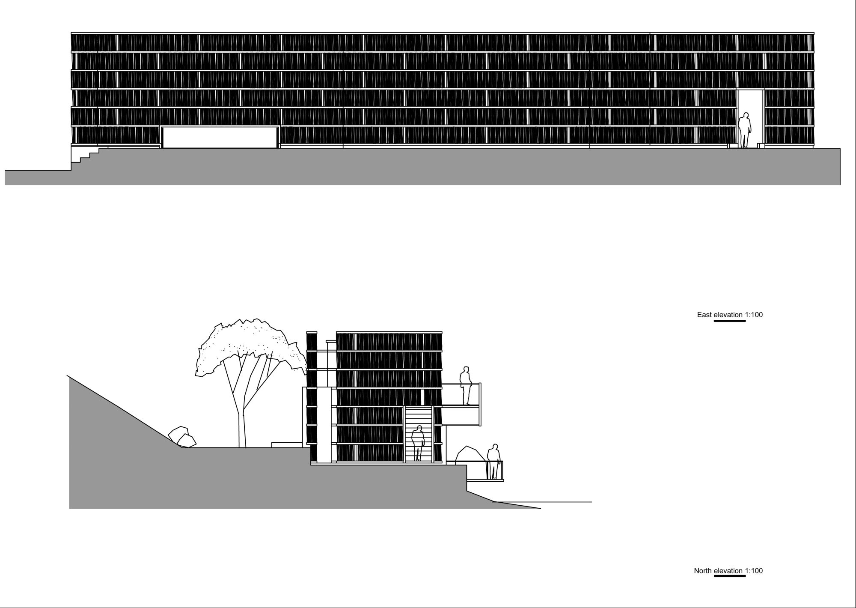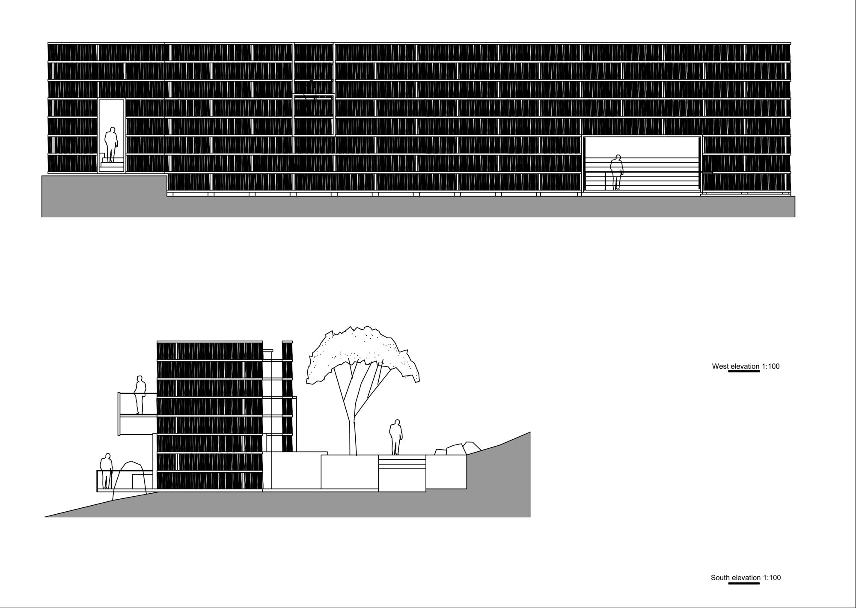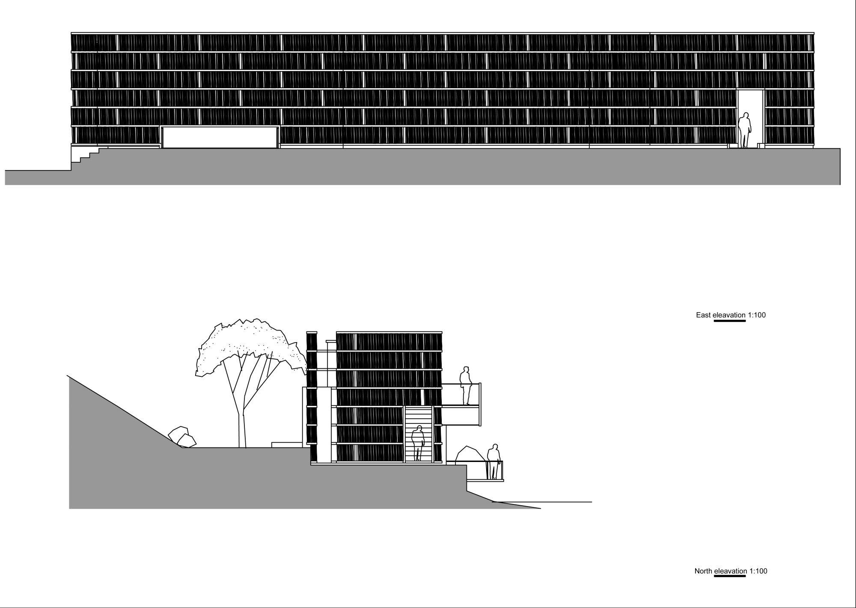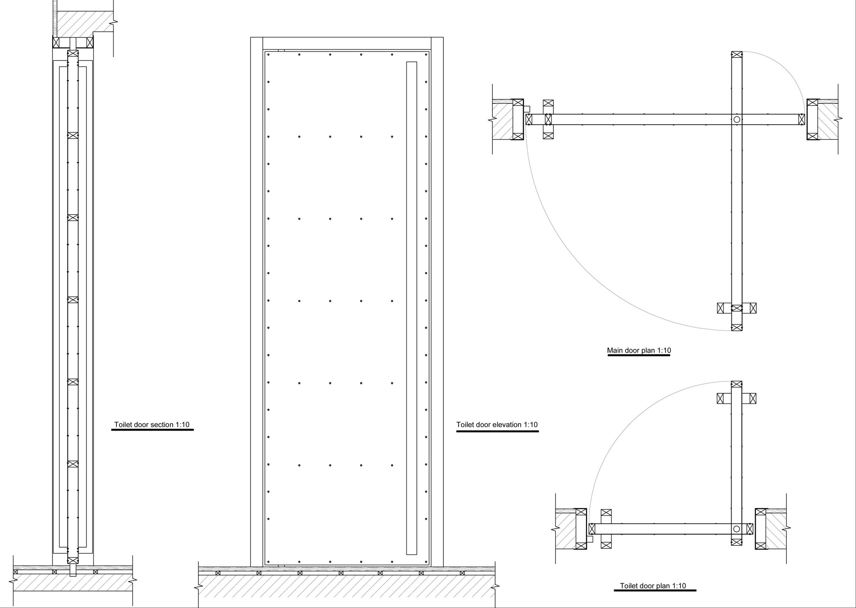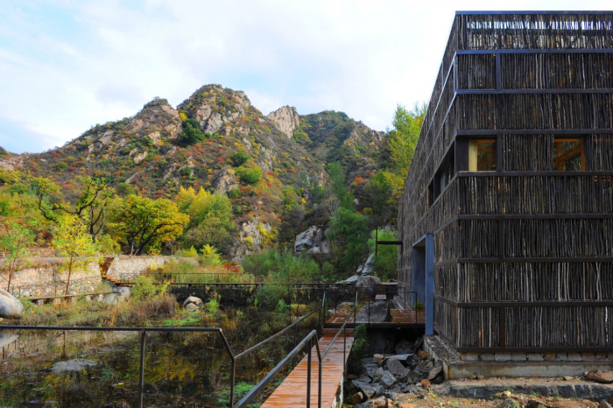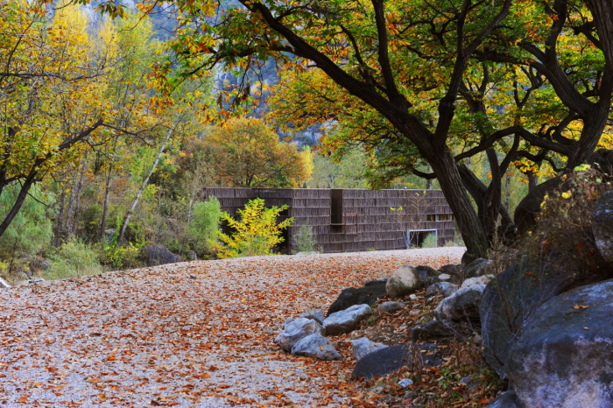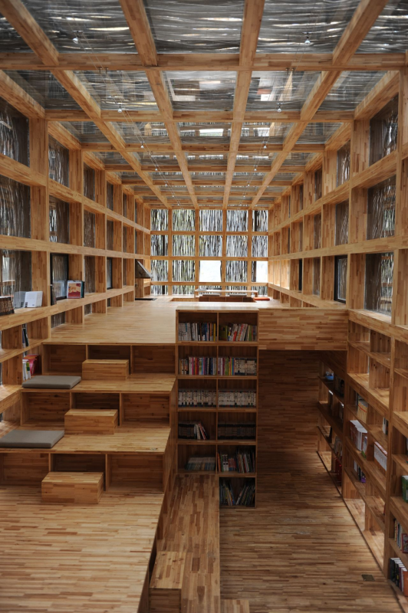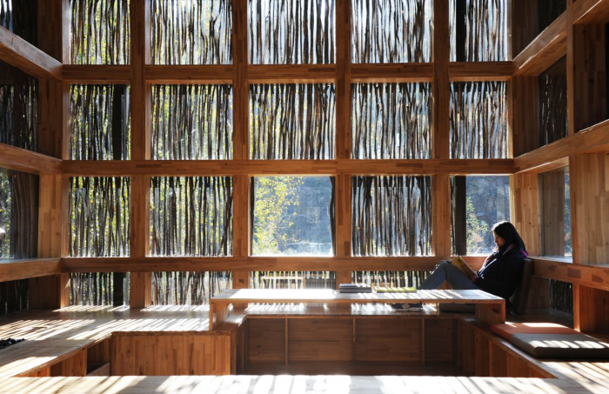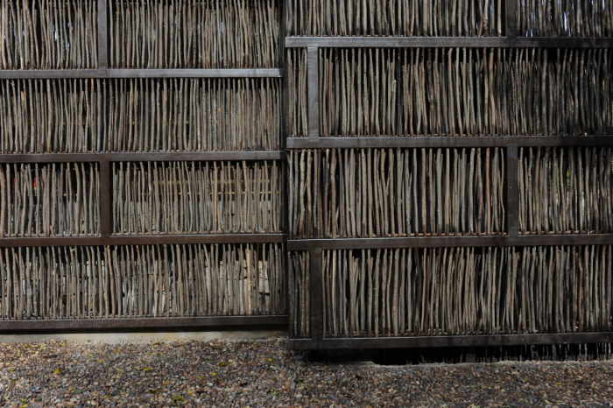The Liyuan Library is located in Jiaojiehe Villages Wisdom Valley located within the Huairou District of Beijing. The village has over 300 residents in 60 to 70 households and is neighbor to tourist attractions like the Mutianyu and Jankousections of the Great Wall and the Shentangyu Natural Scenic Spot. Li Xiaodong firstly started his connection with the village at a cozy courtyard gathering there with classmates in 2010. He was impressed by this quiet village on the outskirts of Beijing and touched by the fact that the local residents of the area, especially the kids, were short of educational resources.
With money from the Lu Qianshou Trust Fund, which had donated one million RMB for rural projects, he decided to build a non-profit library in the village to provide free books and reading space for both tourists and local residents, a building that could be a place for communication between the two groups.
 Concept :
Concept :
The Liyuan Library is the only man-made structure in Wisdom Valley, and is only accessible via a winding mountain road. It is a quiet site with water and mountains nearby. The idea of the project was to collaborate with the nature, to form a spiritual qichang(a flow of energy) that would concentrate the natural landscape. The building designed for the site would work with nature to build harmony at the location.
In the finished building various factors including the water surface before the building, the plank path beside the water, the smooth layout of pebbles, and the space enclosed by stick fences integrate the library with the surrounding environment. Inside the library, solar glare is blocked but less direct natural light is allowed to penetrate. The library space has a strong local flavor because of the sticks that are used to clad and gave the project its name the Liyuan Library.
 Space :
Space :
Li Xiaodong always favors simple forms, and there is no exception with this project. It is a 30m long, 4.35m wide and 6.3m high box with a total floor area of 170 m2.It has two partial floors and includes a library and a small storeroom. Steel is the primary structural material and tempered glass is the exterior cladding material of the building. All the facades of the building (including its roof) are enclosed by 45 thousand densely arranged wooden sticks of different lengths. The sticks were chosen because they are the most abundant natural resource in the area, used by local residents as cooking fuel and heating.
The glass-and-steel structure of the building is softened by the addition of the sticks, which change in color with the seasons and the surrounding mountains.In winter, when the mountain trees lose their leaves, the trunks of trees and the sticks of the building are in the same color and it becomes hard to distinguish between the two. Compound cedar boards are used to decorate the interior space. They are cut at intervals to function as bookshelves or big steps that can be used as seats by readers. The interior space is plain and simple: the main space is composed of big steps that can also be used as bookshelves. There is a relatively independent sunken discussion space at each end of the library. The building is one 30m long space without partition walls or furniture. The only partition is at the entrance a concrete door opening to the inside. The condensed entrance is a space within a space and works as a classic fore shadowing of the main space.
Compound cedar boards are used to decorate the interior space. They are cut at intervals to function as bookshelves or big steps that can be used as seats by readers. The interior space is plain and simple: the main space is composed of big steps that can also be used as bookshelves. There is a relatively independent sunken discussion space at each end of the library. The building is one 30m long space without partition walls or furniture. The only partition is at the entrance a concrete door opening to the inside. The condensed entrance is a space within a space and works as a classic fore shadowing of the main space.
Books are distributed randomly around the library and are always easily accessible.It is easy for readers to find a book and seat and settle in to read.As they do, the wooden sticks covering the facade and the roof glass, quiver gently in the breeze and sunshine shoots fragmentary shadows into the interior space. Visitors could can change their seats to follow the light and shadow across the space.
 Sustainability :
Sustainability :
There is no power supply to the library. This means no heating or air conditioning in the building. But natural methods have been applied achieve both heating and cooling to a certain degree.
Set at the lowest point of the building, the entrance to the library is close to the lake. In summer, air chilled by the waters surface is introduced into the building through the entrance and naturally rises to escape it via a high opening near the roof. As the air rises it pulls hot air to either side along with it. The double-layer glass roof, with wooden sticks in between, shades the sunshine in summer and traps heated air during winter. As the heated air drops through the space it warms the room.
Instead of merely being a tool, technology is also an idea. The aim of integrating technology into architectural space is to enable the houses to self-adjust along with the alternation of outside environment.
The Liyuan Library design, which resolves local problems with local resources, reflects the architects ideas about sustainability in practice.
 On expectations :
On expectations :
The wooden sticks will attract nesting birds, and plants will grow attached to the mixed soil and earth of the nests. These events will effect colorful changes in the library along with the change of seasons, and integrate it even more into the village landscape. The wooden sticks come from nature and will go back to the nature.
I intend to reduce the influence of architecture on nature to as much as possible, so as to achieve harmony between man and nature. These are the architects expectations of the project and the design concepts that he adheres to: the construction of architecture should not only enhance but create environments that are a part of nature, instead of an abrupt foreign insertion in it.
By turning the nature-based architecture into nature, the design idea of the project conceals mans role in the conversation. The form is plain, but the conversation it generates is very rich, providing a multitude of views at each step, a contemporary interpretation of the tradition.
Project Info :
Architects : Li Xiaodong Atelier
Project Year : 2011
Project Area : 175.0 sqm
Project Location : Beijing, China
Design Team : Li Xiaodong, Liu Yayun, Huang Chenwen, Panxi
