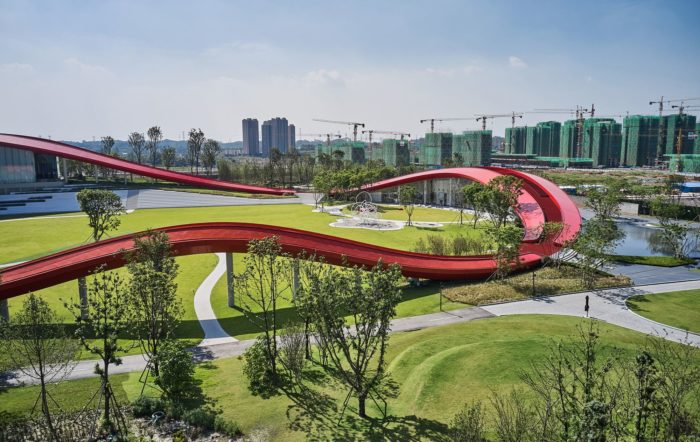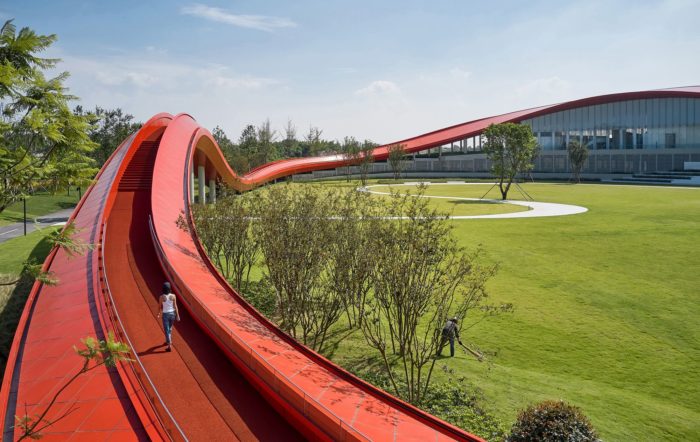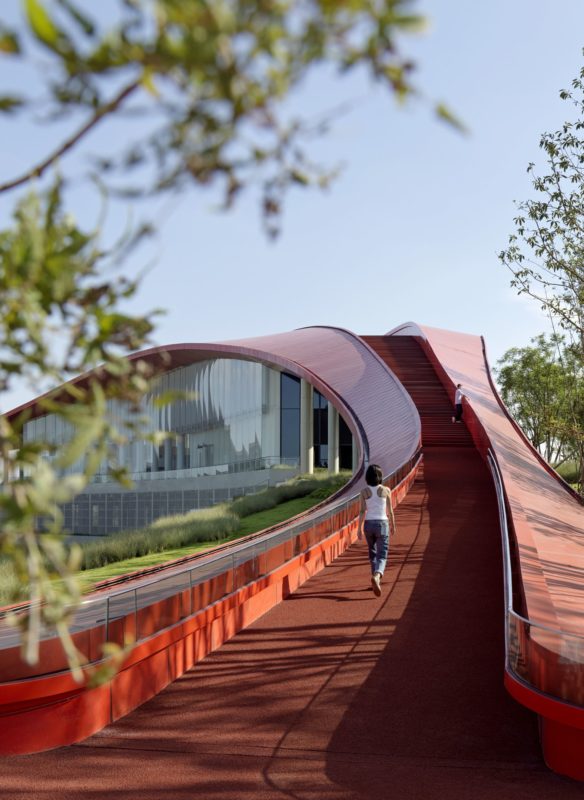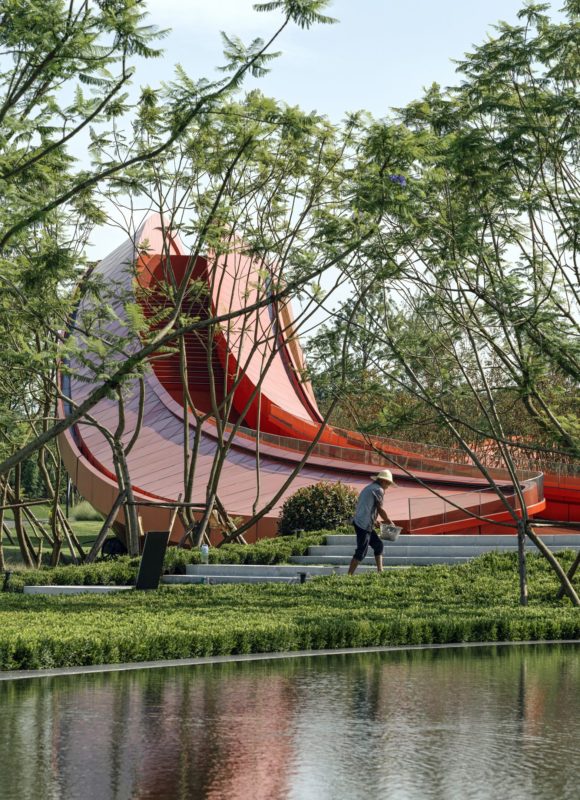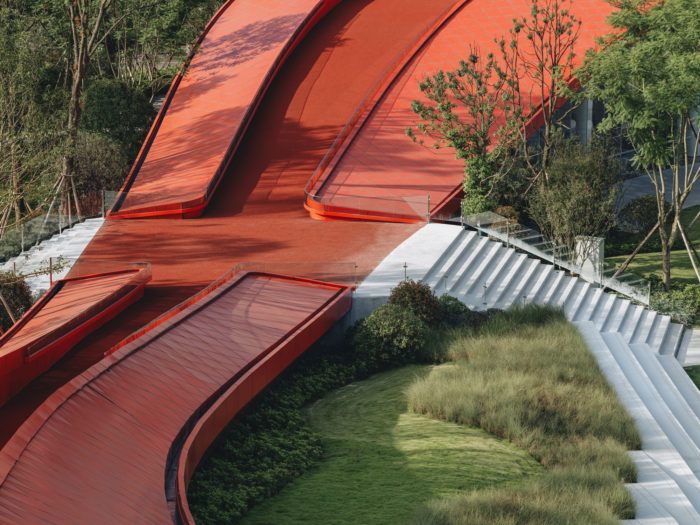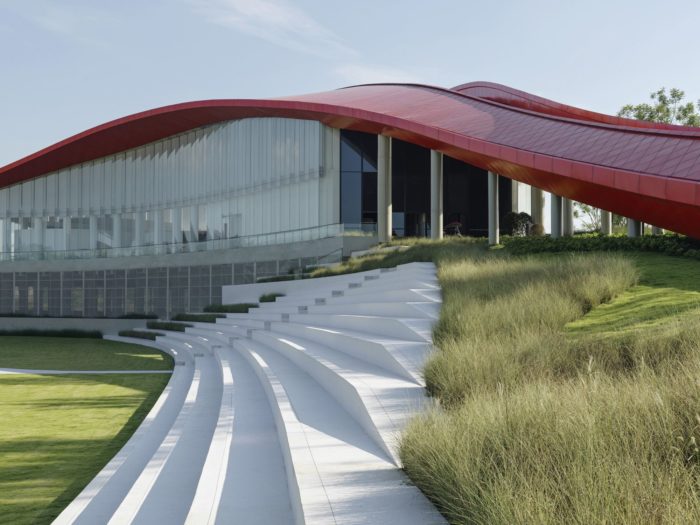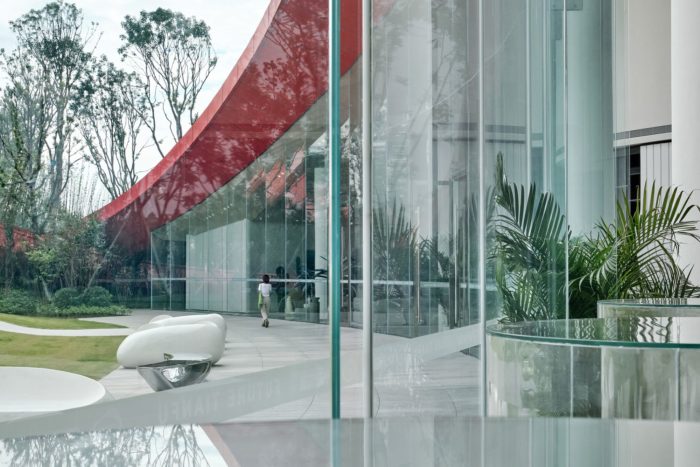The Loop of Wisdom, designed by Powerhouse Company, brings its suggestive name to life by showcasing a timeless architectural concept. Going beyond being a mere landmark, this design serves as a technology museum and reception center for a new neighborhood in Chengdu, China. Its aesthetic appeal and cultural program are evident, but what sets it apart is its incorporation of a stunning public space – an undulating rooftop trail.
This unique addition transforms the Loop of Wisdom into an accessible icon that invites people to explore it and integrate it into their daily walking or jogging routine.
The Loop of Wisdom’s Design Concept
The Loop of Wisdom is designed as a continuous ring, with a form that is both archetypal and universal, blending organic and geometric elements. It possesses an enigmatic yet instantly recognizable quality. Initially, the client had intended for the building to be temporary. However, upon witnessing the exceptional design quality, the delicate integration with the landscape, and the elegant lines, they were so impressed that they decided it should be a permanent fixture.
The design of the Loop of Wisdom transformed the concept of a temporary structure into a vision of a long-lasting and inherently sustainable architectural marvel.
The client, Uni-Hiku, a chip manufacturer and real estate specialist, enlisted Powerhouse Company to design the museum and reception center for their upcoming development, Unis Chip City, located in the bustling metropolis of Chengdu. These new buildings have a dual purpose, serving as a technology education center as well as an information hub for the development of the city.
During their site visit, the architects observed a subtle and gentle hill in the natural terrain, which is typically flattened in Chinese development. However, Powerhouse Company chose to embrace the topography and utilize it as the foundation for a distinctive design that would introduce an organic and gentle touch to the urban landscape.
The result was the creation of a circular path that seamlessly integrates with the natural contours of the land, bringing together two separate programmatic elements into a cohesive structure. As the path gracefully ascends, it also serves as a roof, providing breathtaking views of the new development. This innovative design allows the new building to function as both a pathway and architecture, harmoniously blending with the surrounding nature and allowing it to coexist both around and within the structure.
The design of the Loop of Wisdom takes inspiration from the natural landscape, specifically the mountain ring encircling its location on the Chengdu Plain. Its flowing and organic form blends seamlessly into the surrounding environment, creating a building that is not only visually stunning but also accessible to the public.
People can enjoy walking, running, or simply taking in the breathtaking views it offers. The Möbius-like shape of the structure symbolizes human ingenuity and reflects the high-tech expertise of the Unis Group. This is further accentuated by the superior quality of the building and the utilization of cutting-edge technology in its design and construction processes.
The red road is a rooftop walkway that encircles an area of 698 meters and rises 25 meters from the ground. It offers breathtaking views of the surrounding greenery and distant mountains. The path is made of rubber asphalt, the same material used for athletics tracks, making it suitable for both runners and walkers. The color red was chosen for the roof to create a striking contrast with the lush green landscape.
The rooftop surface above the track is made up of custom aluminum tiles. These tiles, totaling 15,218 in number, each have a unique profile and numeric code, forming a seamless cover for the curving shape. The building is illuminated by LED lights at night, and functional elements like gutters and handrails are cleverly hidden from view, resulting in a sleek and streamlined appearance that enhances the loop’s elegant simplicity and smooth lines.
Underneath the red roof, the exhibition spaces possess a cozy and natural ambiance, achieved through wooden ceilings and expansive views of the surrounding landscape. The facades are structurally glazed up to a height of 13 meters, incorporating glass reinforcement fins. This transparent design blurs the boundaries between the interior and exterior, further enhancing the connection with nature.
Unis Chip City, located in the Tianfu New District of Chengdu in Sichuan, stands as an impressive and distinctive landmark. It is part of a series of developments emerging along Tianfu Avenue. Positioned adjacent to this prominent thoroughfare, the Loop of Wisdom demands attention with its graceful and fluid shape, complemented by its vibrant red hue.
When illuminated by LED lights at night, it transforms into a captivating sculpture. Being the first completed building in this new development, it serves as a symbolic landmark for the future community and acts as a magnet to attract prospective residents.
Powerhouse Company not only designed the Loop of Wisdom but also served as a consultant for the entire development, which encompasses residential buildings, offices, shopping malls, and schools. The architects have also undertaken the design of other elements in the plan, including mixed-use offices that are presently under construction.
The express lane to the future. The construction of the Loop of Wisdom, including its interior and landscape design, exemplified the remarkable speed of Chinese construction. From design to completion, the entire process took less than a year.
The design itself quickly progressed from a simple sketch to a detailed blueprint, thanks to advanced parametric drafting software connected to the architects’ Building Information Modeling (BIM) model. Efficient communication was facilitated by the six-hour time difference between Powerhouse Company’s headquarters in Rotterdam and the construction site in China, allowing for regular updates and coordination at the beginning and end of each day.
In the future, a new school will be erected adjacent to the Loop of Wisdom. The building will transition into its second phase as a library and sports center, featuring an Olympic-sized running track, thereby maintaining its pivotal role within the community. This inherent adaptability ensures the building’s sustainability and longevity.
Project Info:
Area: 5000 m²
Year: 2020
Photographs: Jonathan Leijonhufvud Architectural Photography
Landscape Architects: AECOM, Wisto Design
Interior Architects: CCD, Xenario
Urban Planners: Woods Bagot
MEP Consultant: Chengdu JZFZ Architectural Design Co.Ltd.
Structural Engineer: Chengdu JZFZ Architectural Design Co.Ltd.
Contractor: CSCEC, Kelida
Partners In Charge: Stijn Kemper, Nanne de Ru
Project Lead: Niels Baljet
Facade Engineer: Chengdu JZFZ Architectural Design Co.Ltd.
Lighting Advisor: Minka
Visualizations: Mir., ATCHAIN, Mir.ATCHAIN
Façade Engineer: Chengdu JZFZ Architectural Design Co.Ltd.
Lighting Advisor: Minka
City: Chengdu
Country: China


