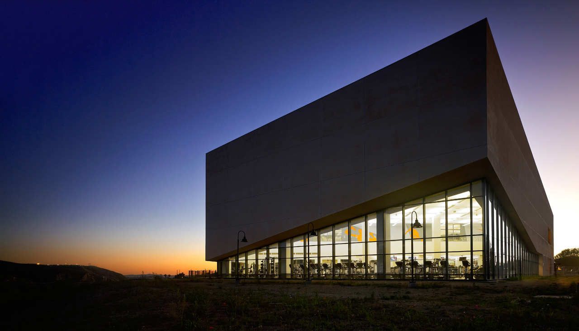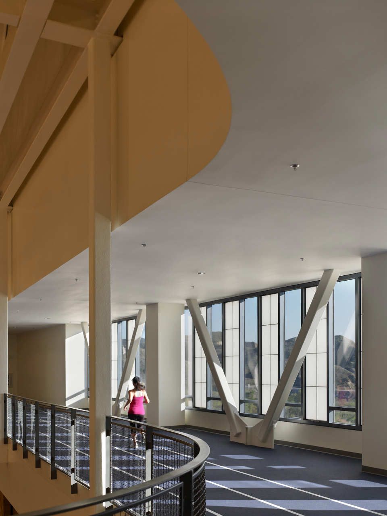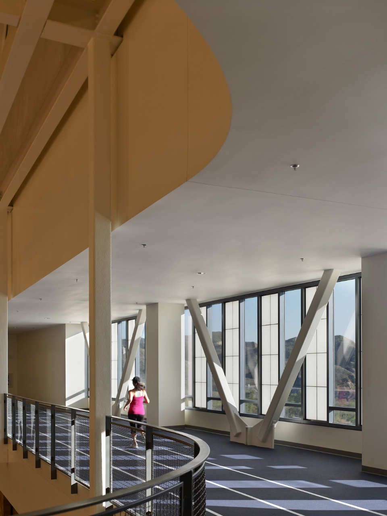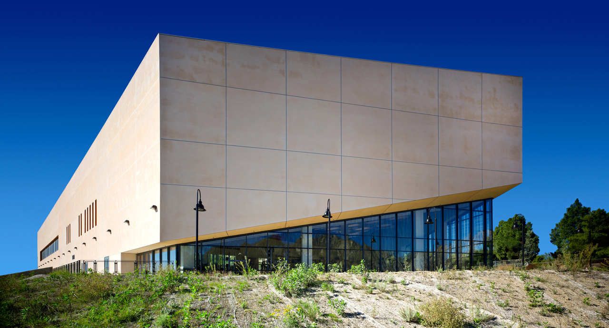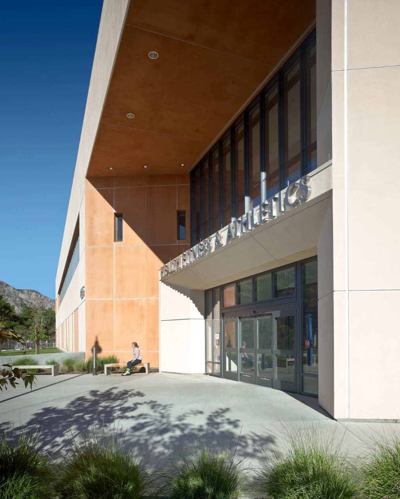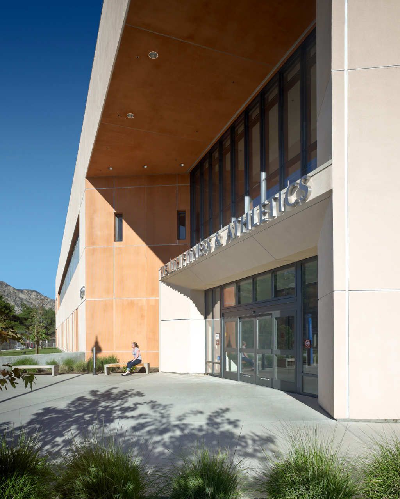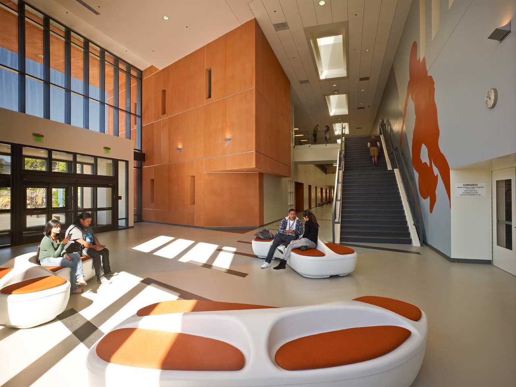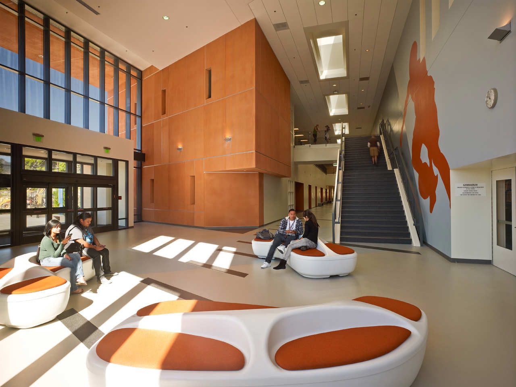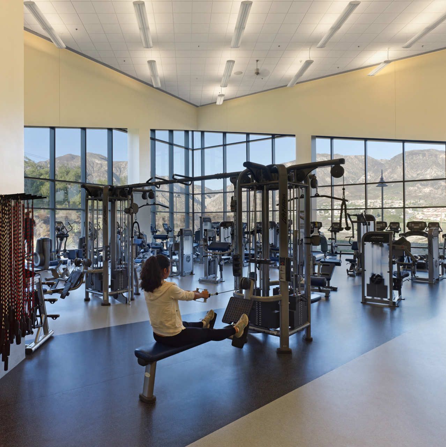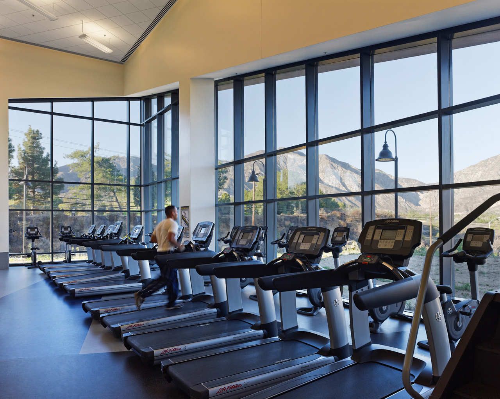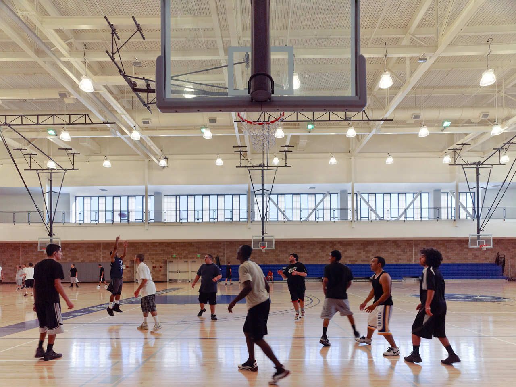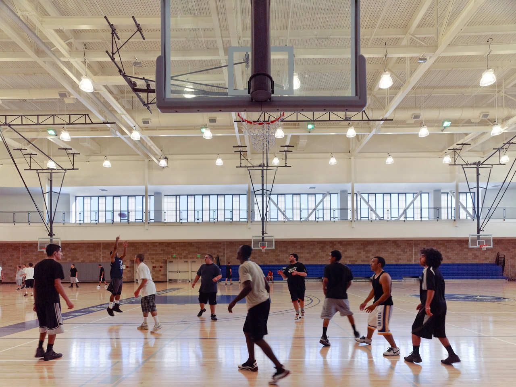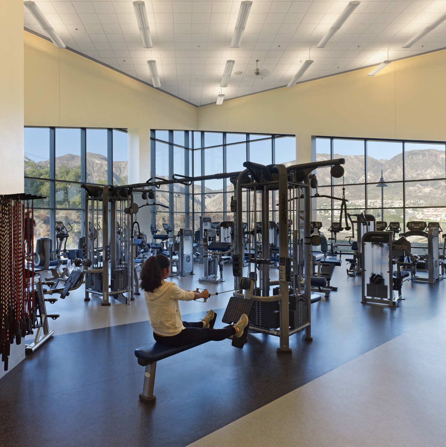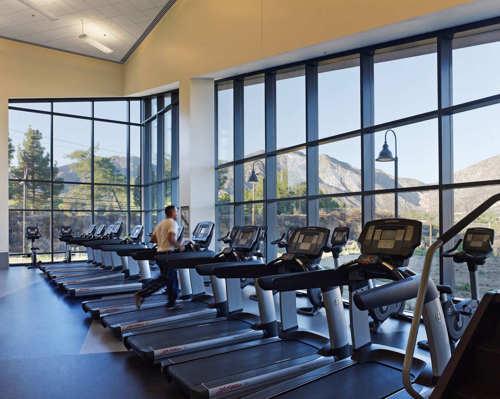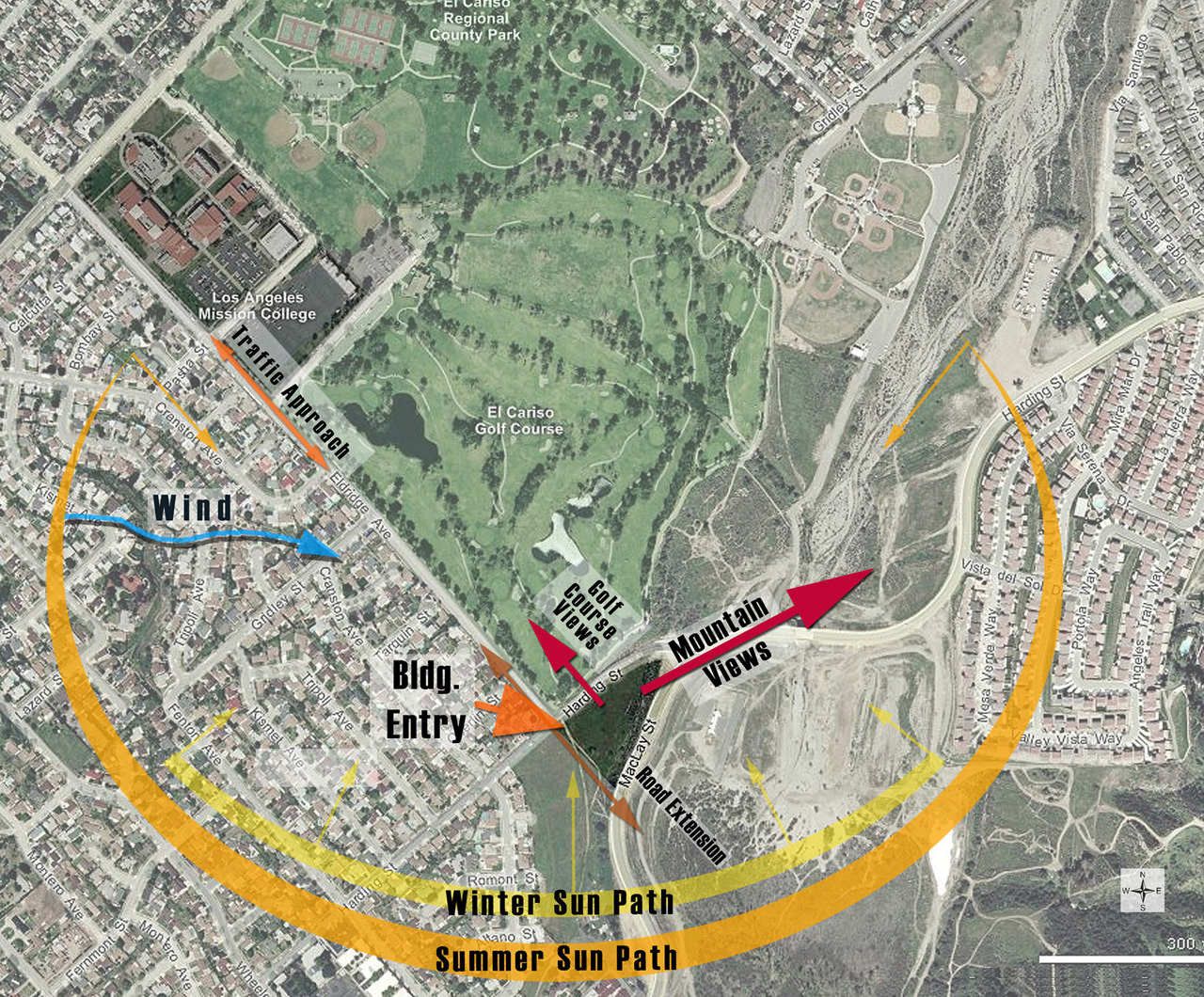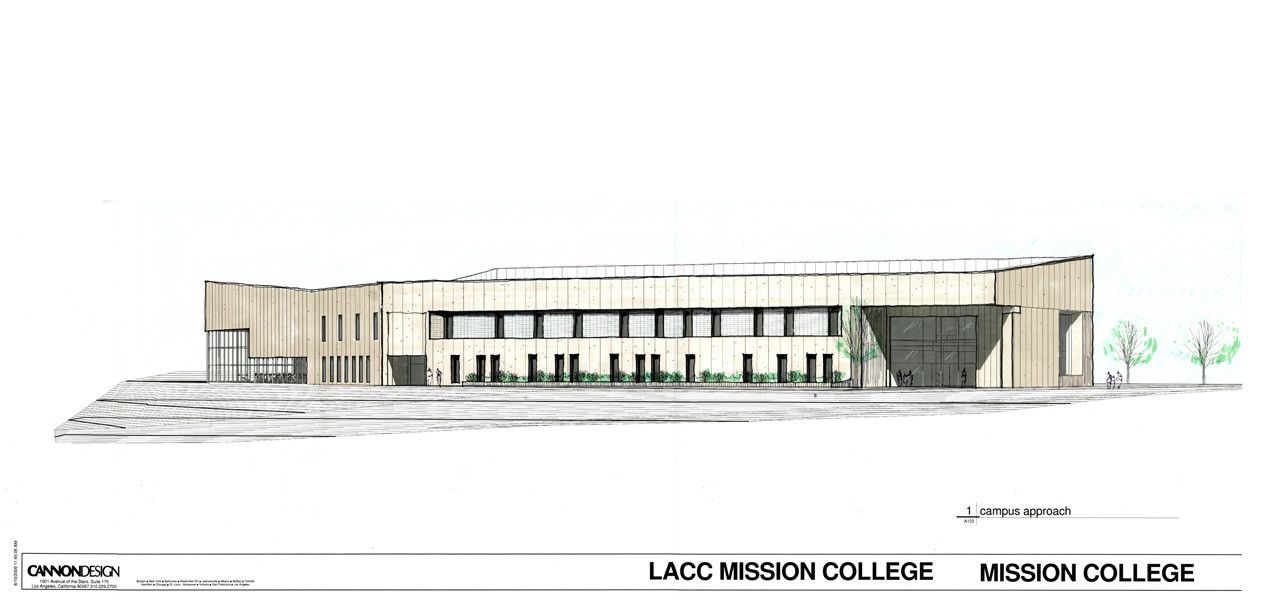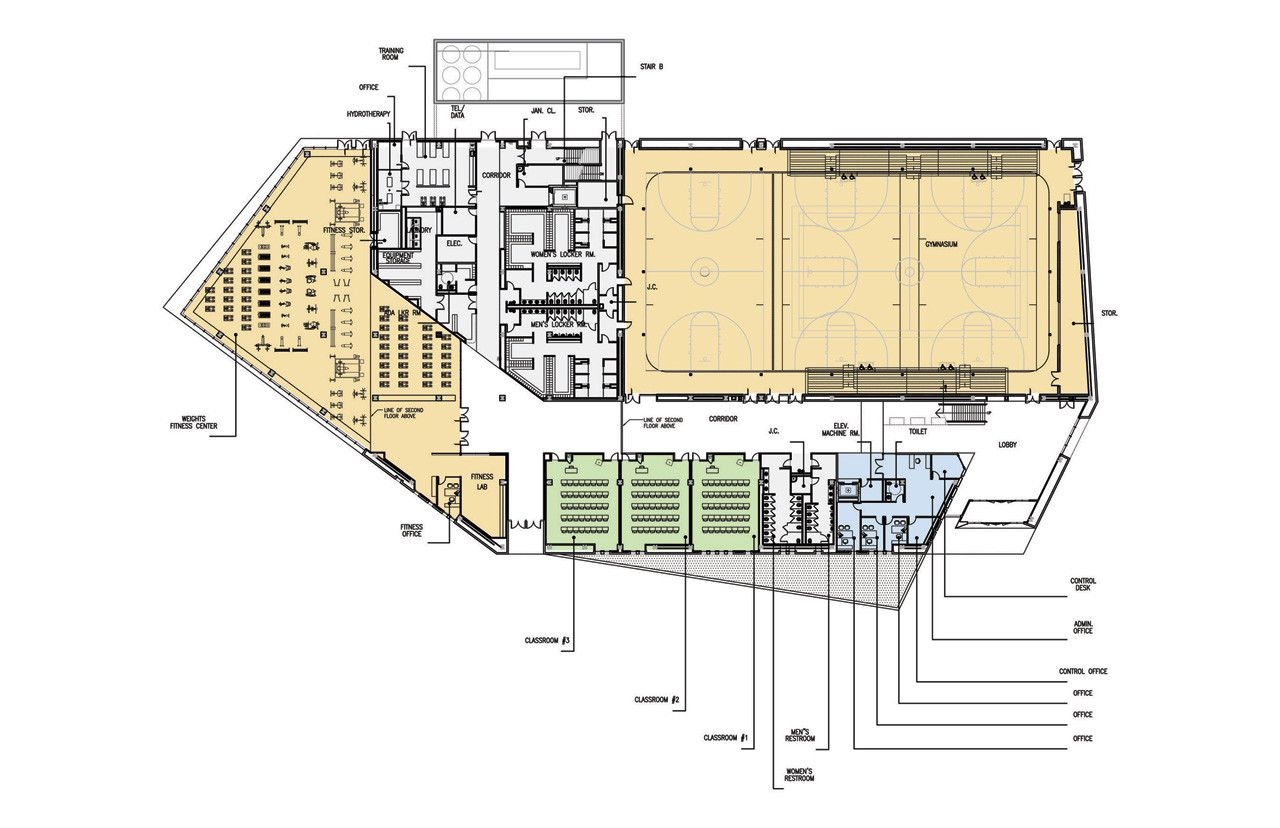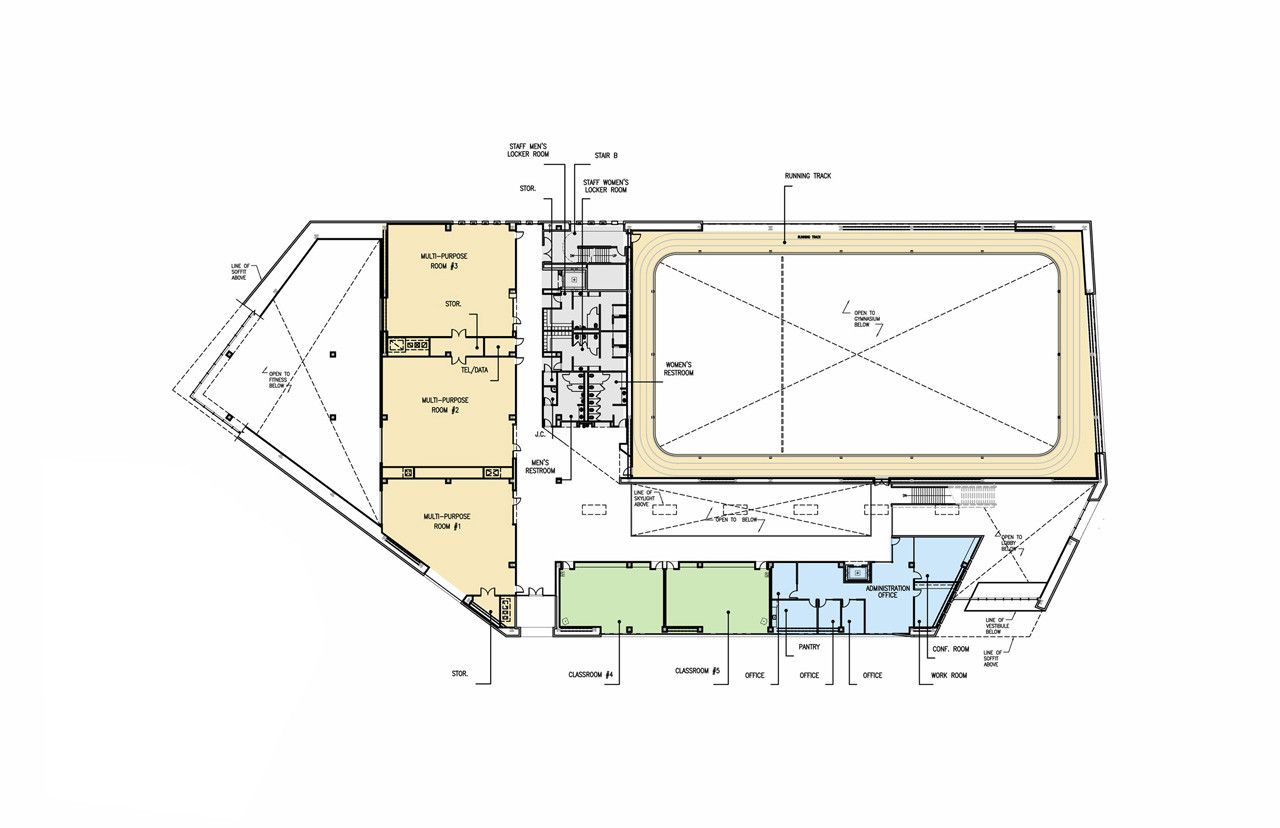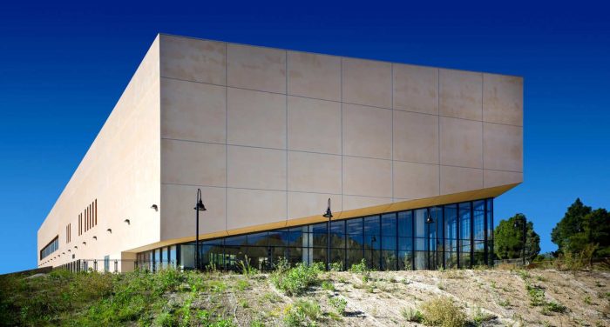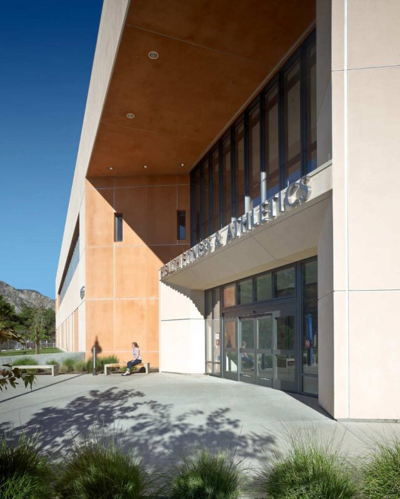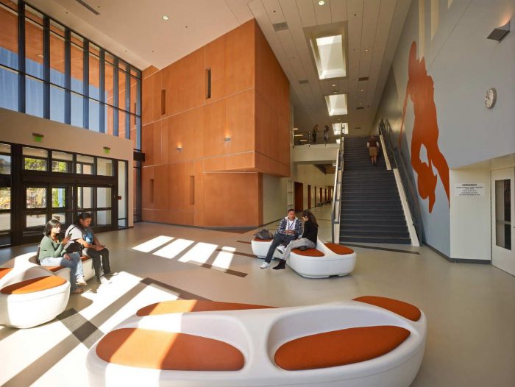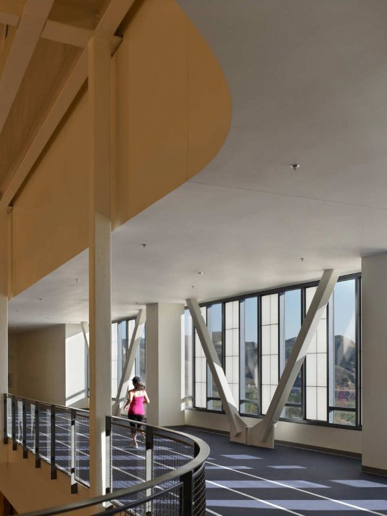Two years after Cannon Design provided feasibility, programming, and cost-estimating services for a proposed health, physical education, and fitness center, Los Angeles Community College District’s Mission College unanimously selected the firm to provide design services for the new $38 million facility, which enables Los Angeles Mission College to consolidate its physical education and athletic programs – previously housed in leased buildings dispersed off campus – into a unified location that can accommodate new athletic and educational programs.
 The 87,000 sf facility includes a three-court gymnasium with elevated jogging track; fitness/weight training and cardio/stretching rooms; three multipurpose rooms; five classrooms; offices for coaches, faculty, and administrators; student and faculty/staff locker rooms; an athletic training room with hydrotherapy area; and gracious, welcoming lobby spaces. Envisioned as a community asset by Los Angeles Mission College, the flexible multiuse activity spaces allow simultaneous use of the building by athletes, students, faculty members, and community users alike.
The 87,000 sf facility includes a three-court gymnasium with elevated jogging track; fitness/weight training and cardio/stretching rooms; three multipurpose rooms; five classrooms; offices for coaches, faculty, and administrators; student and faculty/staff locker rooms; an athletic training room with hydrotherapy area; and gracious, welcoming lobby spaces. Envisioned as a community asset by Los Angeles Mission College, the flexible multiuse activity spaces allow simultaneous use of the building by athletes, students, faculty members, and community users alike. The three court gymnasium can be divided into a two-court performance gym with 600 spectator seats and an auxiliary one-court gymnasium by means of a divider curtain. Space accommodates three 50’ x 80’ recreational basketball courts when the retractable spectator seating is pushed back against the walls. A full NCAA competition court is accommodated on the cross course with the bleachers fully extended along both sidelines.
The three court gymnasium can be divided into a two-court performance gym with 600 spectator seats and an auxiliary one-court gymnasium by means of a divider curtain. Space accommodates three 50’ x 80’ recreational basketball courts when the retractable spectator seating is pushed back against the walls. A full NCAA competition court is accommodated on the cross course with the bleachers fully extended along both sidelines.
The three-lane elevated jogging track rings the perimeter of the second level of the gymnasium, providing joggers with views of the activity in the gym below and east to the San Gabriel Mountains. The weight-fitness area and cardio area are combined in a single space to minimize necessary supervision. Accessible from the ground floor via a separate building entry for community users on weekends, space is equipped with a wide range of cardiovascular, free motion, plate loaded and selectorized equipment, and free weights. The double height portion of the space faces a large expanse of curtain wall providing panoramic views of the San Gabriel Mountains.
The weight-fitness area and cardio area are combined in a single space to minimize necessary supervision. Accessible from the ground floor via a separate building entry for community users on weekends, space is equipped with a wide range of cardiovascular, free motion, plate loaded and selectorized equipment, and free weights. The double height portion of the space faces a large expanse of curtain wall providing panoramic views of the San Gabriel Mountains.
Three multipurpose rooms on the second floor are designed and finished specifically for group fitness activities including step classes, body sculpting, ballet and dance, tai chi and yoga. Large windows overlook the two-story weight/fitness room, providing panoramic views of the mountains to the north. The facility has embodied efficiency from its inception. By consolidating physical education and athletic programs previously housed in leased off-campus buildings into a single facility on site, the Center achieves numerous economies of scale while ensuring seamless accommodation of the college’s athletic programs for years to come.
The facility has embodied efficiency from its inception. By consolidating physical education and athletic programs previously housed in leased off-campus buildings into a single facility on site, the Center achieves numerous economies of scale while ensuring seamless accommodation of the college’s athletic programs for years to come.
In this same spirit, the facility’s numerous sustainable design features confer a range of benefits upon the Center’s users and the institution as a whole, as well as earning it LEED certification. Indoor air quality levels, essential to optimal athletic performance, are kept high through the use of carbon dioxide monitoring, a two-week preoccupancy flush to remove construction-related contaminants, green housekeeping practices, and low-VOC paints, carpets, adhesives, and sealants. Building systems commissioning, performance optimization of building systems and envelope, and use of low-E coated glass reduce energy costs by 20% more than prerequisite standards. Bicycle storage areas encourage alternative transportation and promote physical fitness.
 Project Info:
Project Info:
Architects: Cannon Design
Location: Los Angeles, CA, USA
Engineering: Integrated Engineering Consulting Engineers
Area: 87000.0 ft2
Photographs: Feinknopf Photography
Project Name: Los Angeles Mission College
