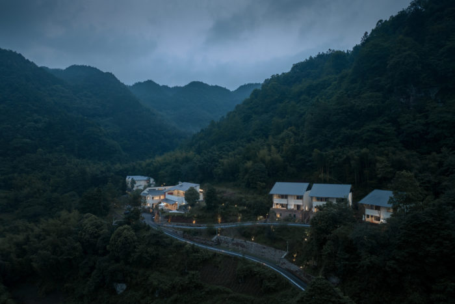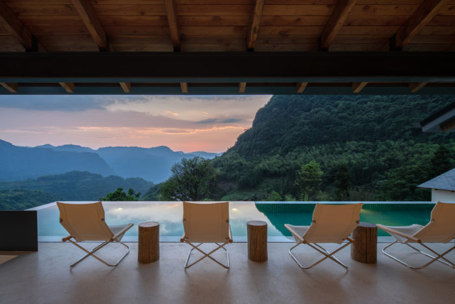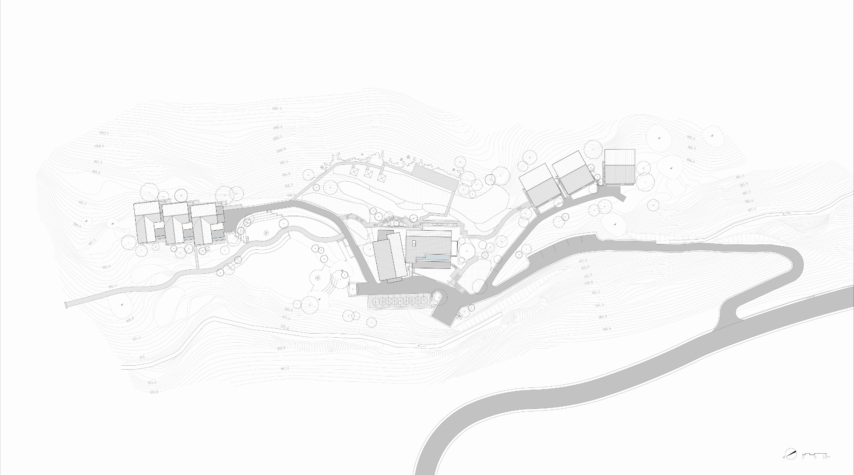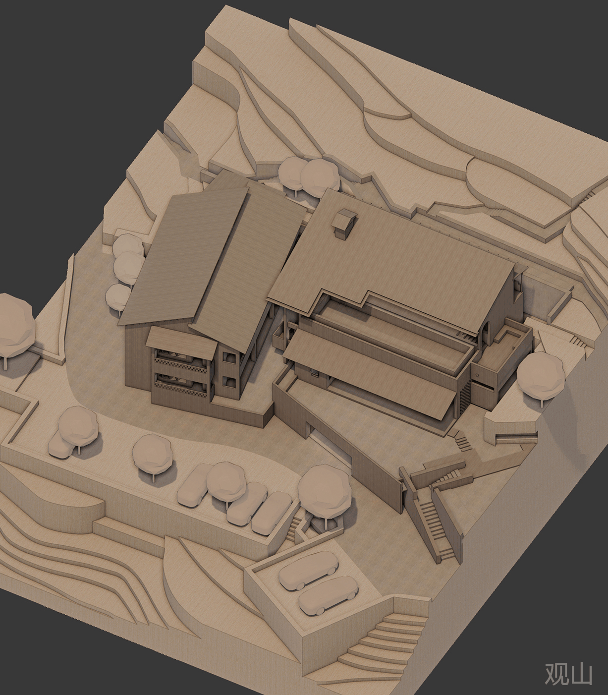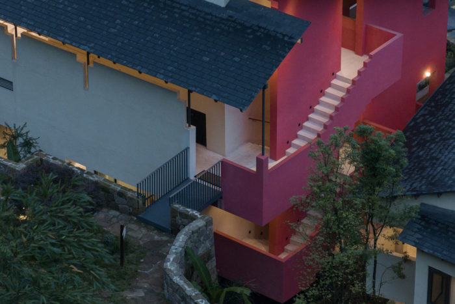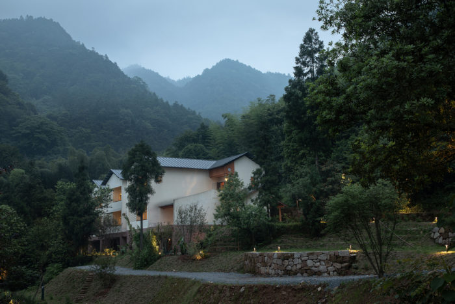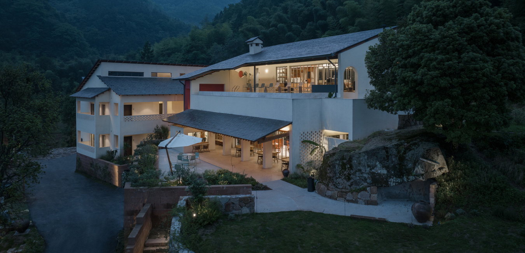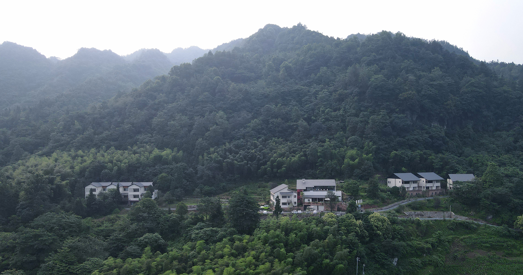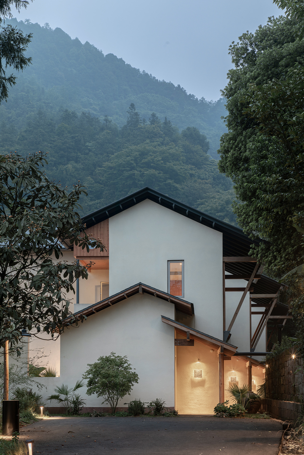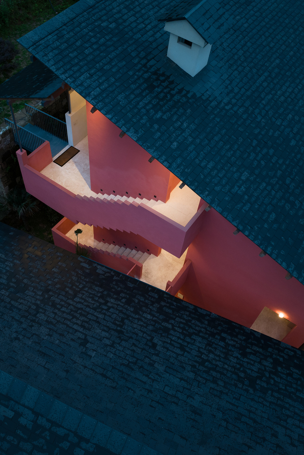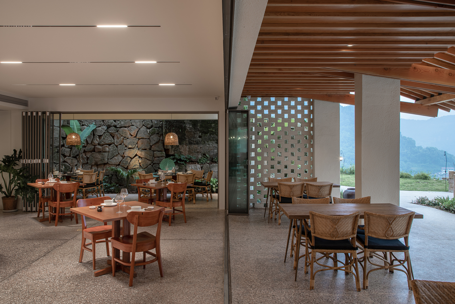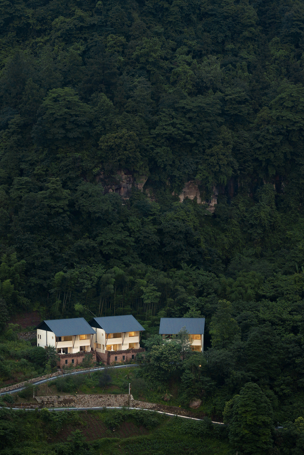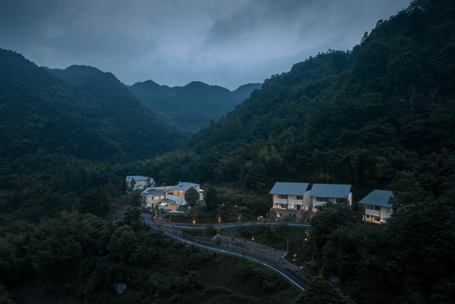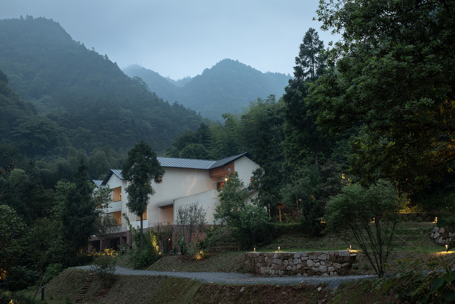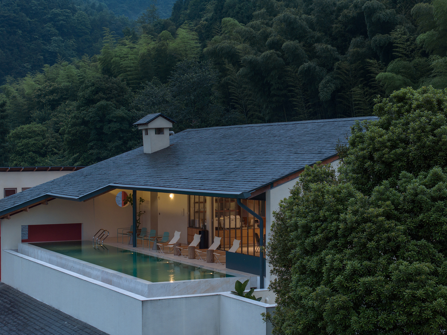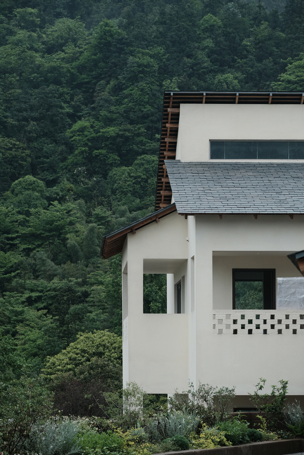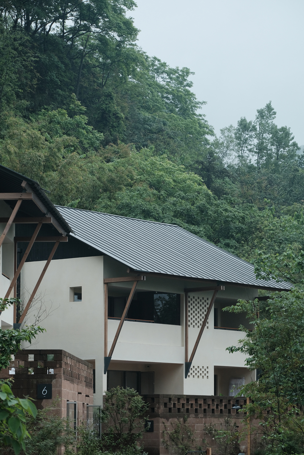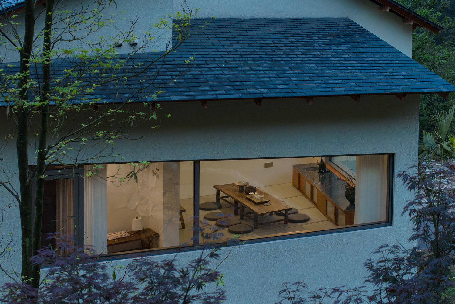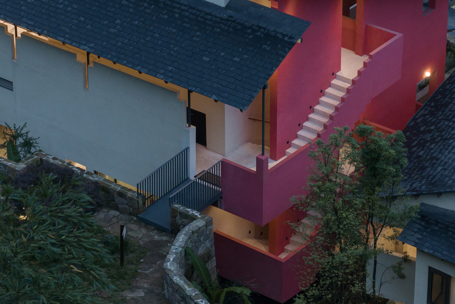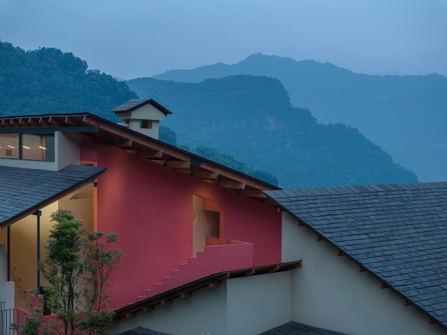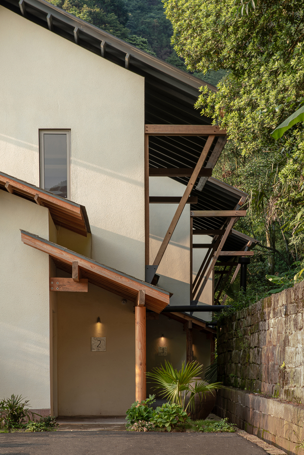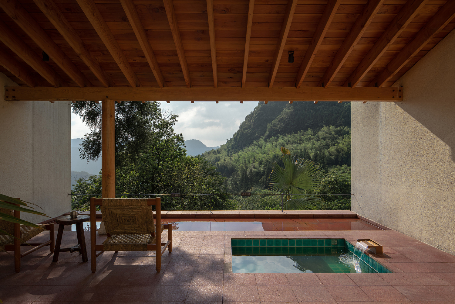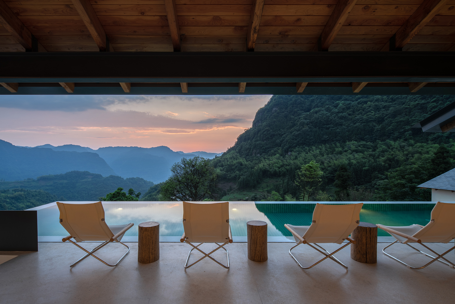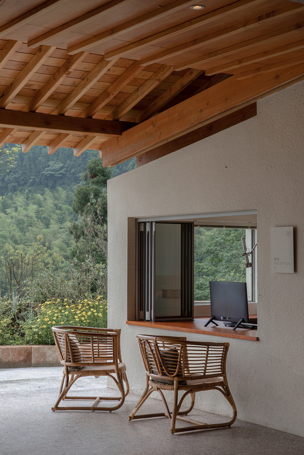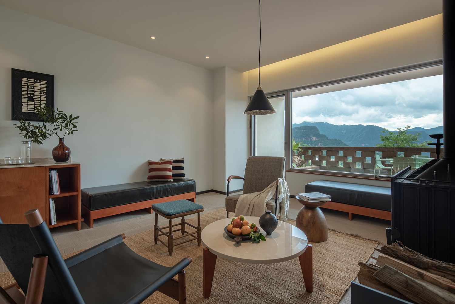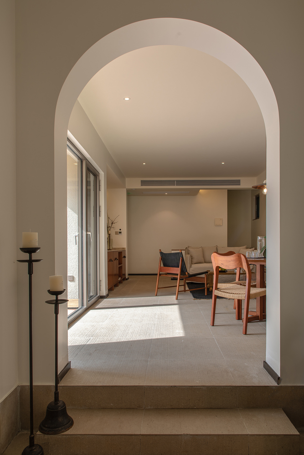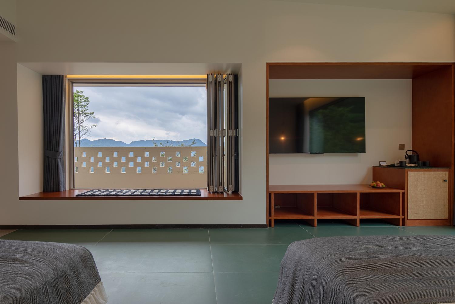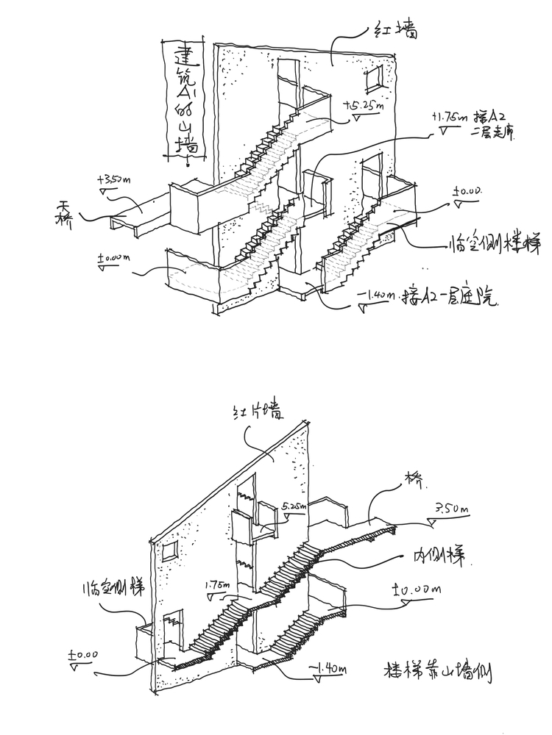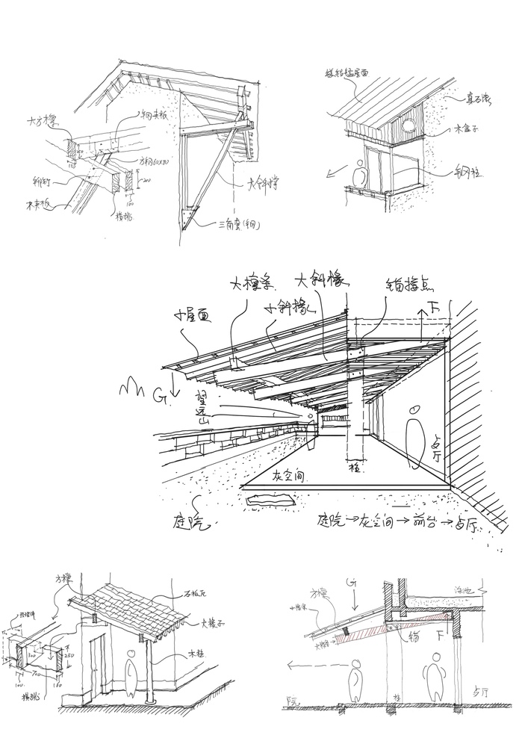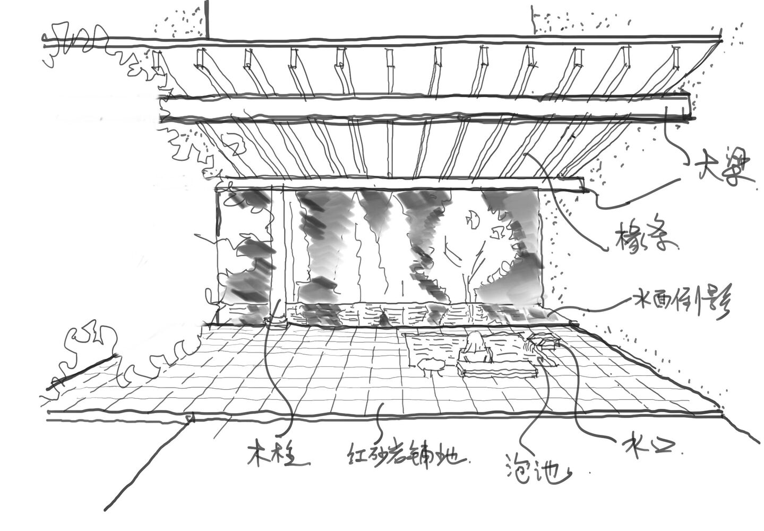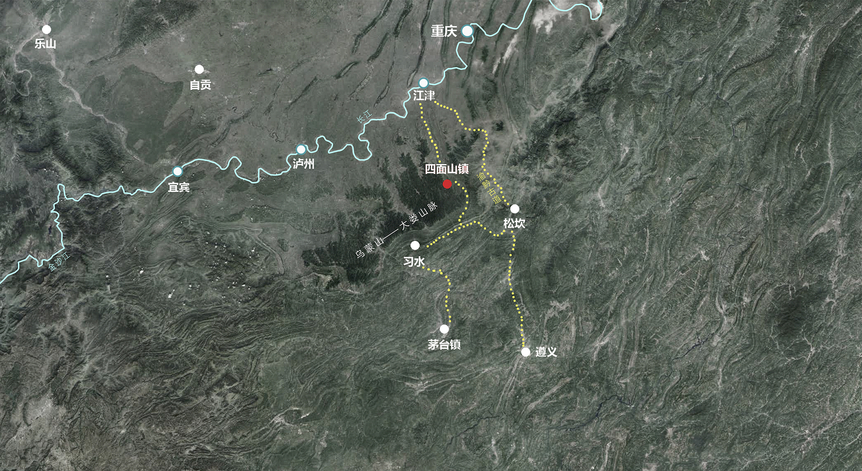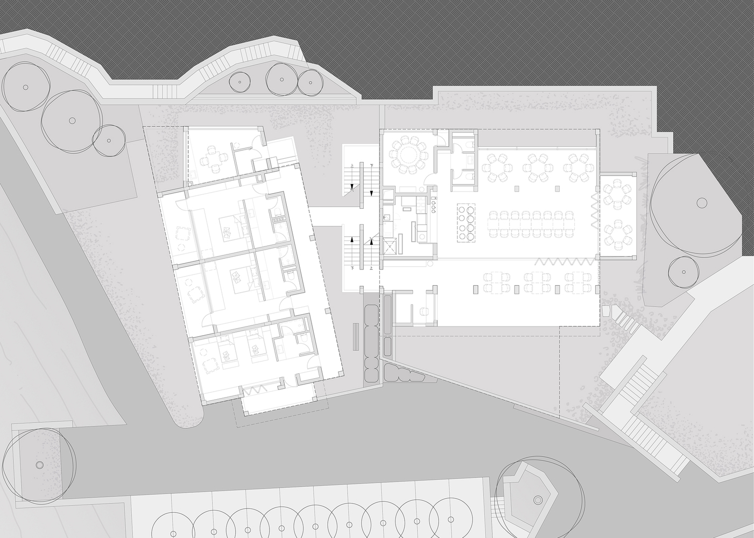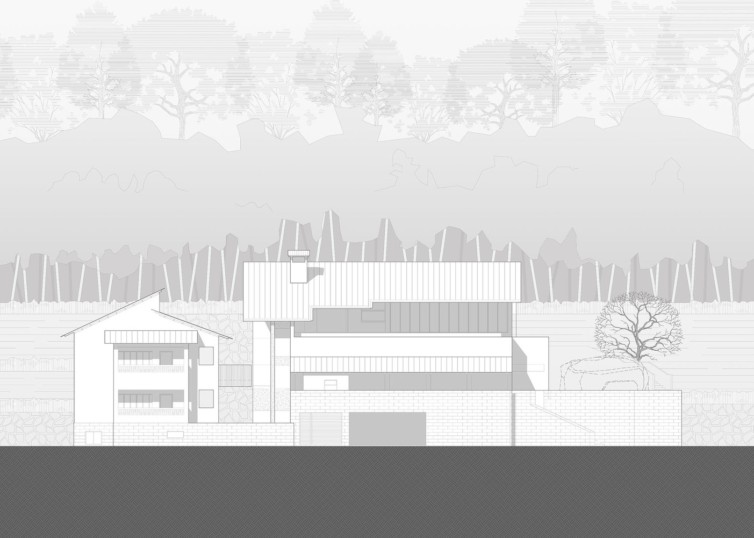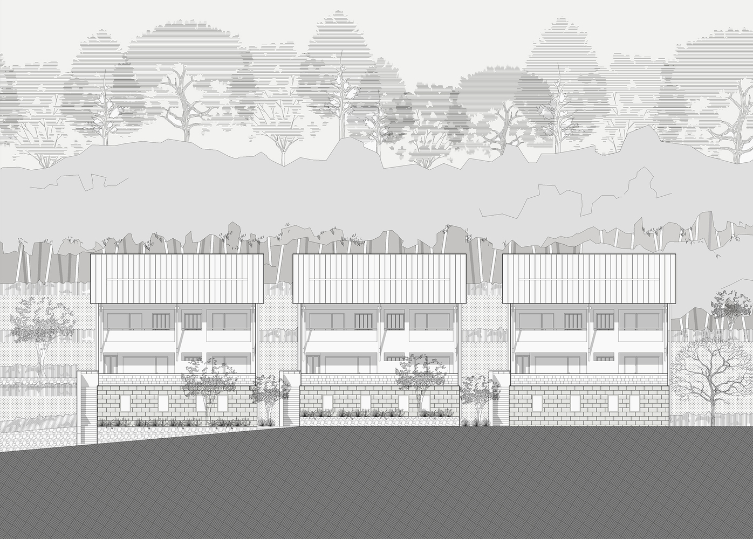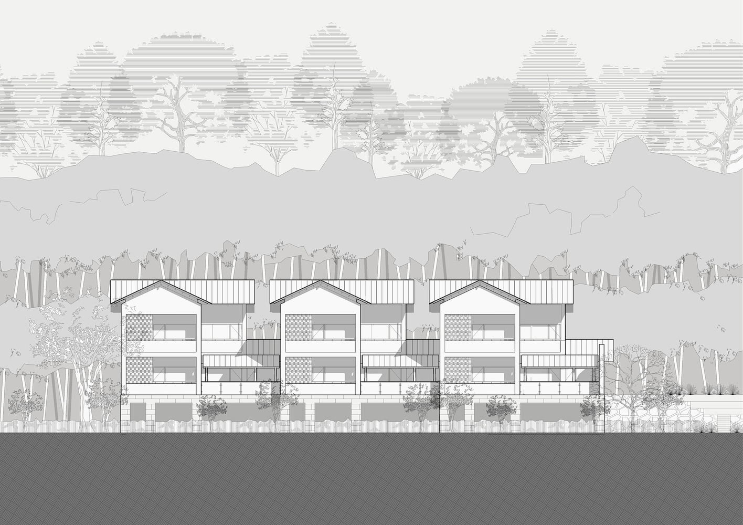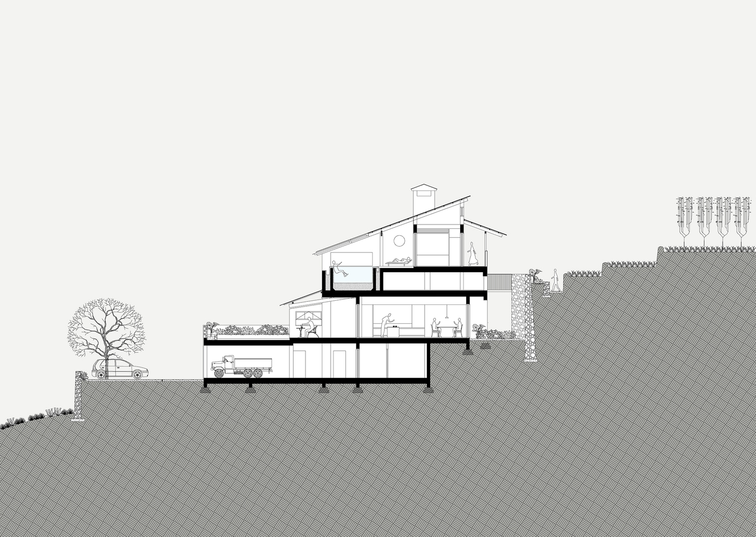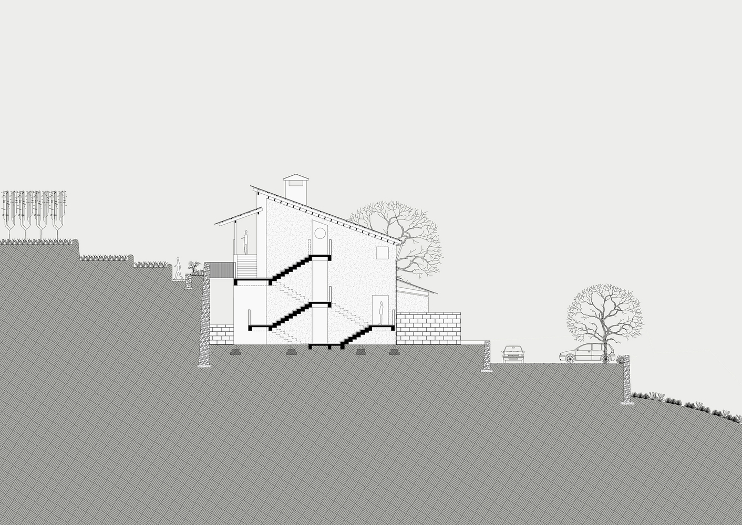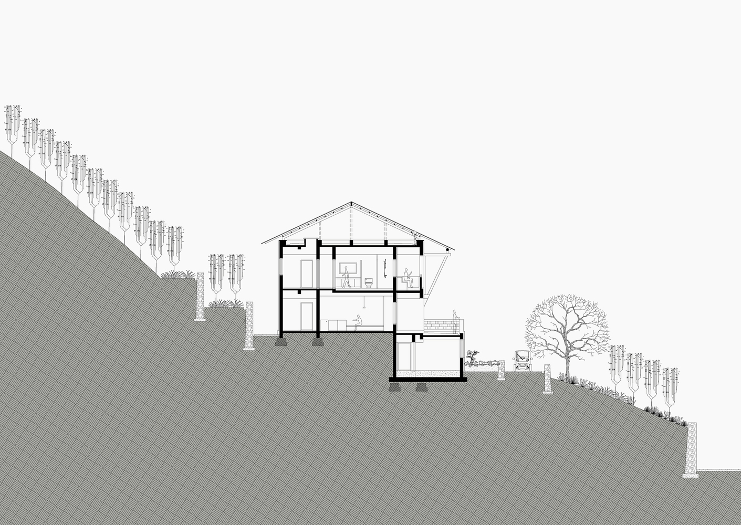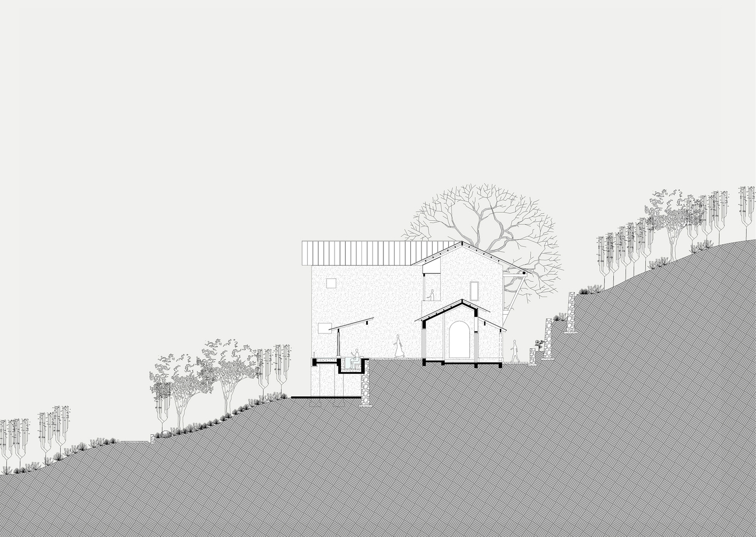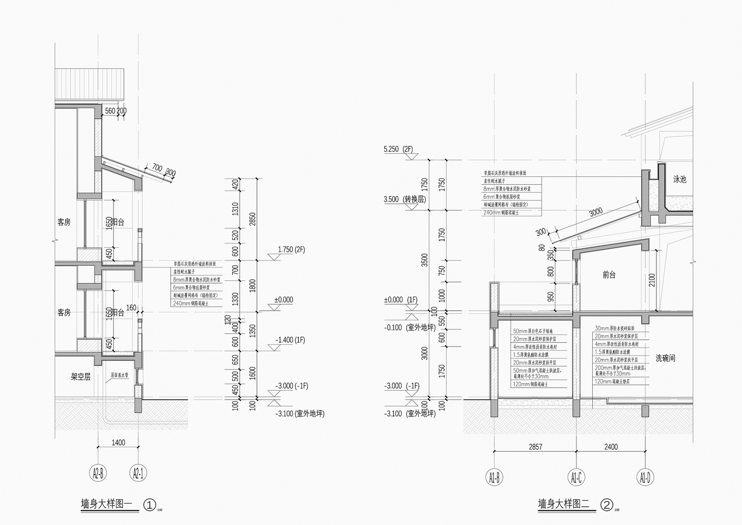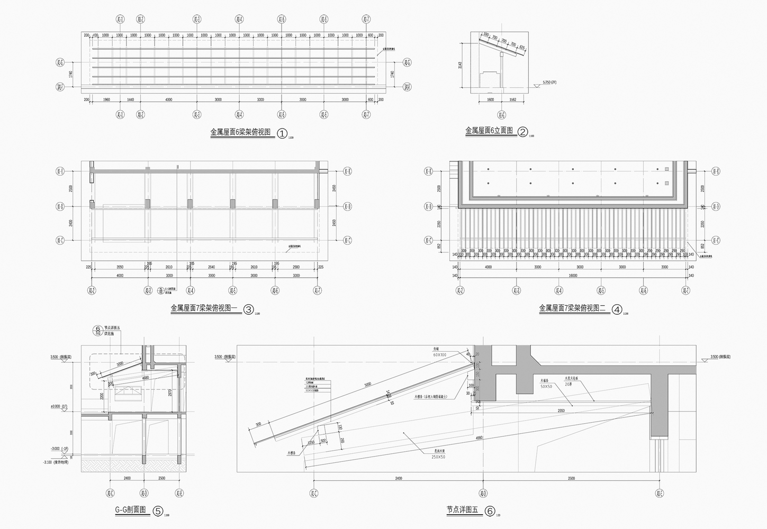Simianshan Town, nestled in the picturesque landscape of Jiangjin, Chongqing, derives its name from its unique topography—surrounded by majestic mountains and crisscrossed by valleys. Within this enchanting setting, Lost Villa in Simianshan, a project by the Hotel Management Company, decided to establish its first mountain resort in Southwest China, seeking to create a haven amidst nature.
Lost Villa in Simianshan’s Design Concept
The vision for the Lost Villa in Simianshan was ambitious, with plans for 24 guest rooms, many featuring private hot spring pools. The resort would also boast a spacious dining room, a cozy coffee bar, a serene tea room, an inviting swimming pool, a well-equipped kitchen, convenient storage rooms, staff accommodations, and ample parking.
The Lost villa in Simianshan’s site, nestled within a U-shaped mountain valley facing west, offers breathtaking sunset views. To preserve the area’s natural charm, the architects ingeniously repurposed the foundations of old cabins while retaining their original locations. The terraced fields and fruit trees cultivated by past farmers were thoughtfully preserved, becoming integral components of the resort’s harmonious, artificial-natural landscape.
The resort’s design was driven by three building groups: Guanshan (mountain observatory), Yishan (mountain retreat), and Yinshan (hidden in the mountains). These groups interact seamlessly with the terrain, forging a new relationship between man and nature. Visitors wandering through these structures find themselves immersed in a profound dialogue with the mountains, a testament to the revitalization of the human-mountain connection.
In terms of construction, the Lost Villa in Simianshan prioritized environmental harmony. Minimizing earthwork excavation on the mountain, the architects incorporated natural rocks and trees into the architectural space. Robust, expansive roofs shielded the buildings from rain and moisture, significantly extending their lifespan. Moreover, the resort’s design created ample gray space, enhancing ventilation and lighting and providing shelter on rainy days.
Local materials took center stage, with rough stones for retaining walls, red sandstone blocks for building bases, railings, and steps, and recycled materials such as old wood, stone strips, slates, and wine jars integrated seamlessly into the landscape. The Lost Villa in Simianshan is a testament to human creativity coexisting harmoniously with nature’s splendor.
Project Info:
-
Architects: Architects KONGKONG
- Area: 2200 m²
- Year: 2023
-
Photographs: Xuguo Tang, ddw, Dandan
-
Manufacturers: Benjamin Moore, CDN Lighting, Chai
-
Lead Architects: Quan Gan
-
Consultants: Tao Liu(structure), Zhaojun Yan(engineering)
-
Interior: Kong_architects
-
Decoration: Lost villa design team
-
Construction: Yizhen Wan, Xiangwei Quan, Wu, Xiaoxiang Ji
-
Design Team: Feng Le, Jun Pei, Xi Sun, Changqing Yang
-
Collaborator: wish studio
-
Design Team (Wish Studio): Dawei Dong, Kaicheng Zhai, Fengshan Xu
-
Clients: Lost Villa Hotel Management Company
-
Gross Built Area: 2021.06 – 2023.05
-
City: Jiangjin District
-
Country: China
© Xuguo Tang
© ddw
© Xuguo Tang
© Xuguo Tang
© Xuguo Tang
© Xuguo Tang
© Xuguo Tang
© Xuguo Tang
© Xuguo Tang
© Dandan
© Dandan
© Xuguo Tang
© Xuguo Tang
© Xuguo Tang
© Xuguo Tang
© Xuguo Tang
© Xuguo Tang
© Xuguo Tang
© Xuguo Tang
© Xuguo Tang
© Xuguo Tang
Sketch 01. © Architects KONGKONG
Sketch 02. © Architects KONGKONG
Sketch 03. © Architects KONGKONG
Situation. © Architects KONGKONG
Plan. © Architects KONGKONG
Elevation 01. © Architects KONGKONG
Elevation 02. © Architects KONGKONG
Elevation 03. © Architects KONGKONG
Section 01. © Architects KONGKONG
Section 02. © Architects KONGKONG
Section 03. © Architects KONGKONG
Section 04. © Architects KONGKONG
Detail 01. © Architects KONGKONG
Detail 02. © Architects KONGKONG


