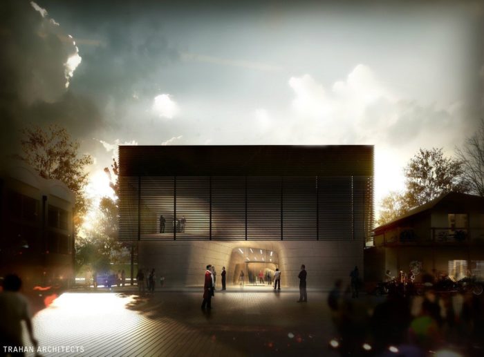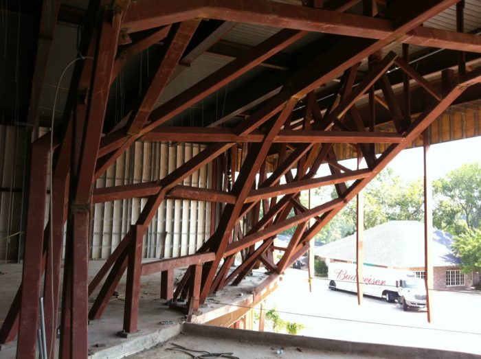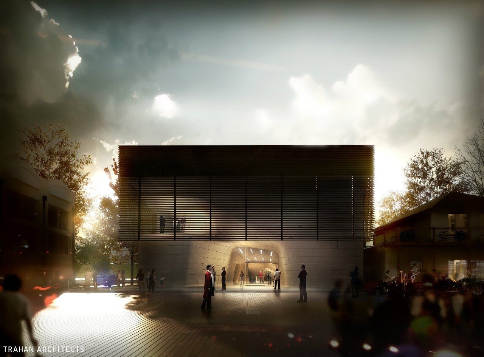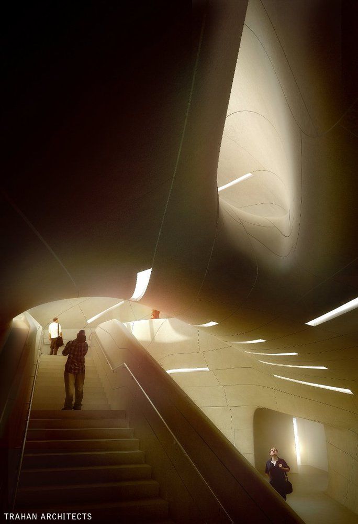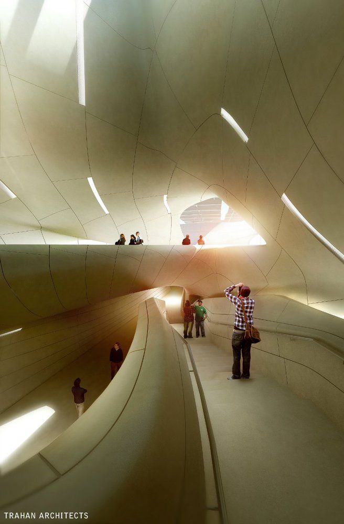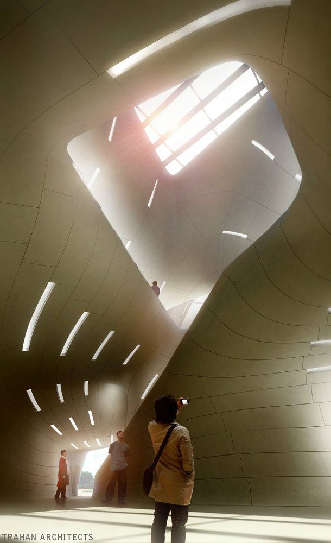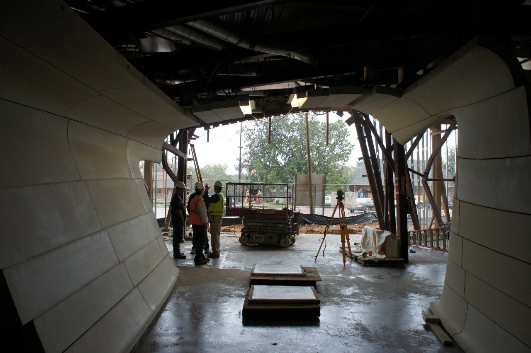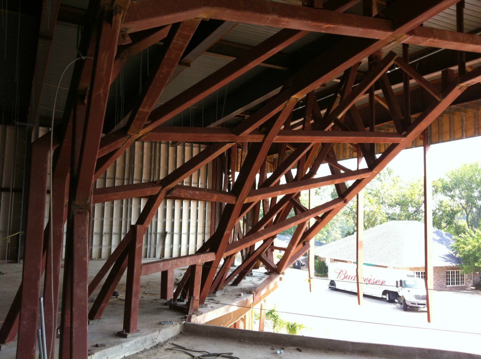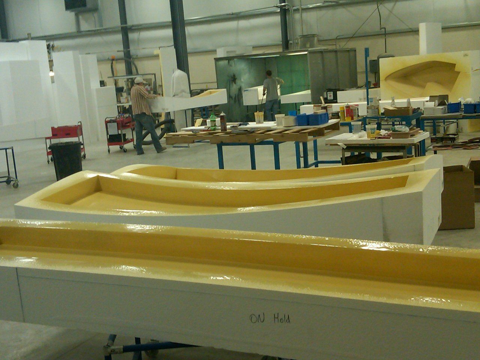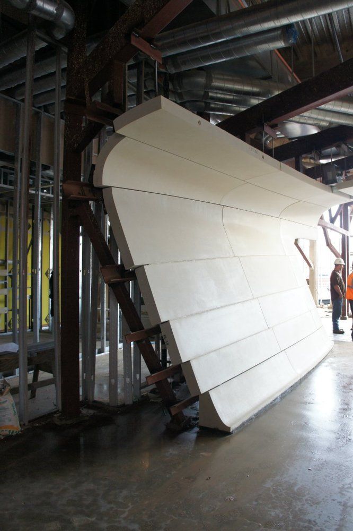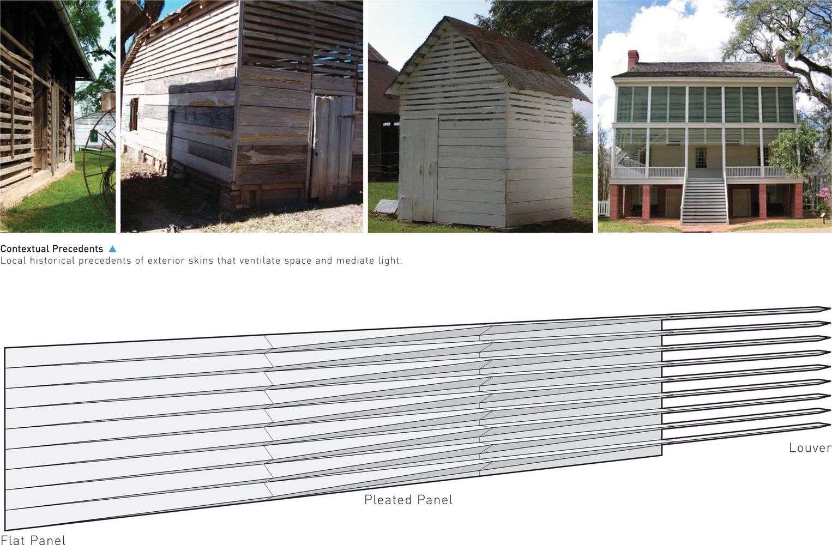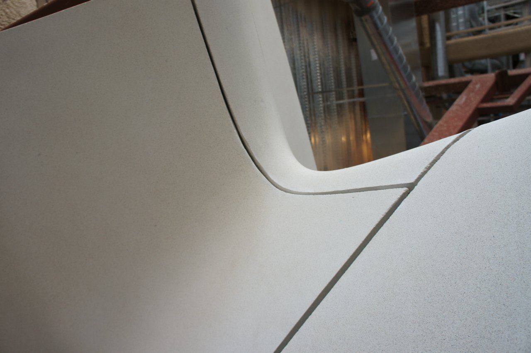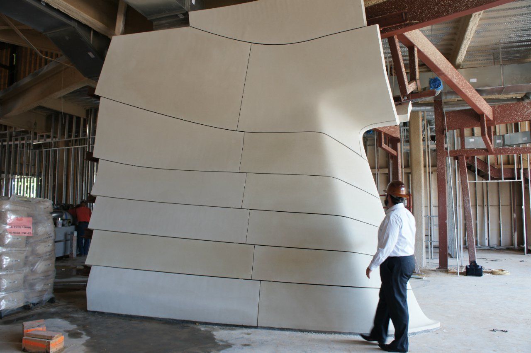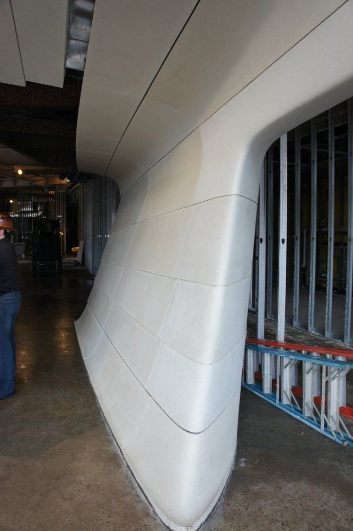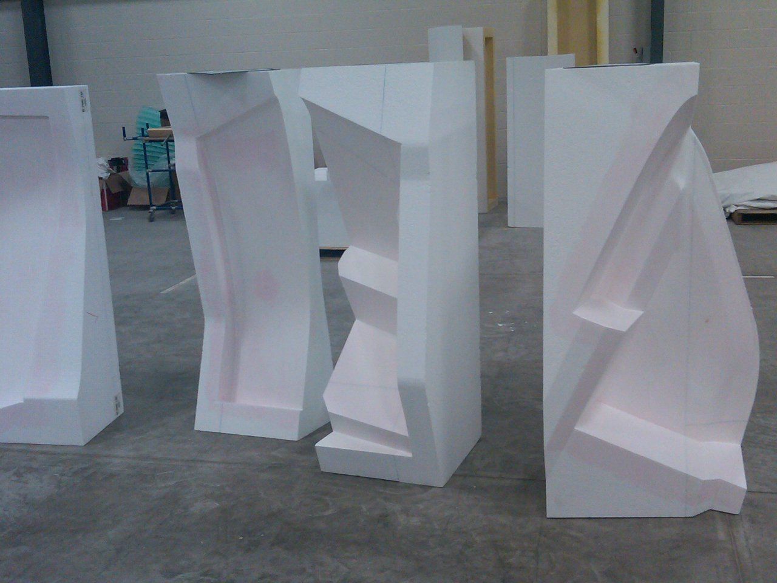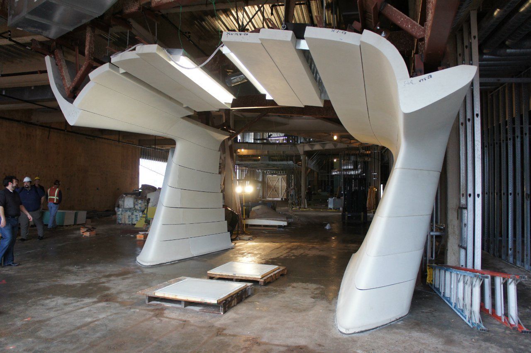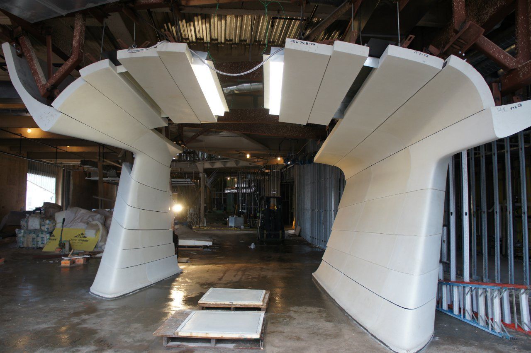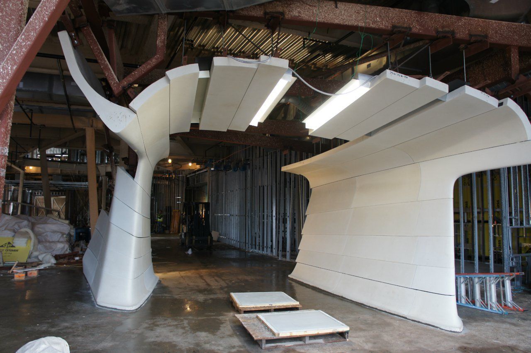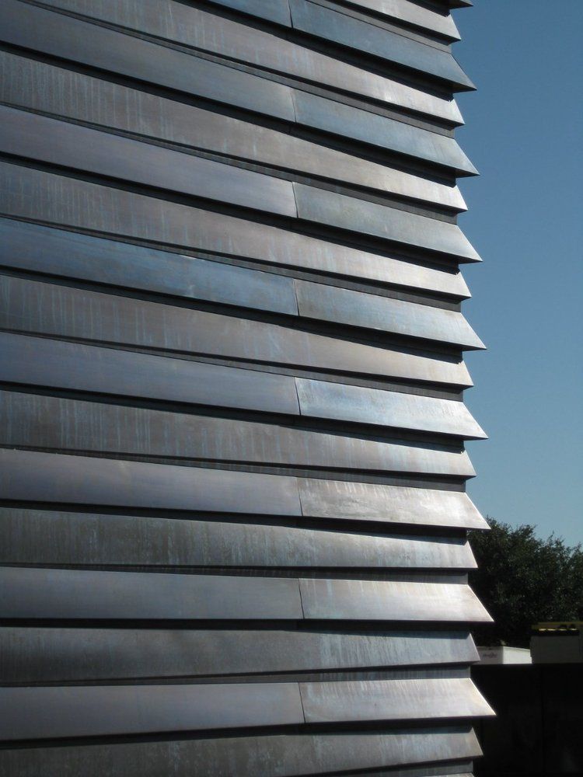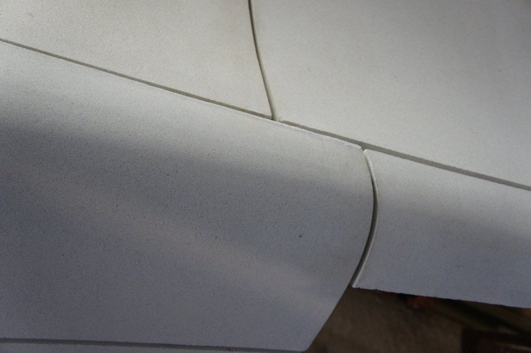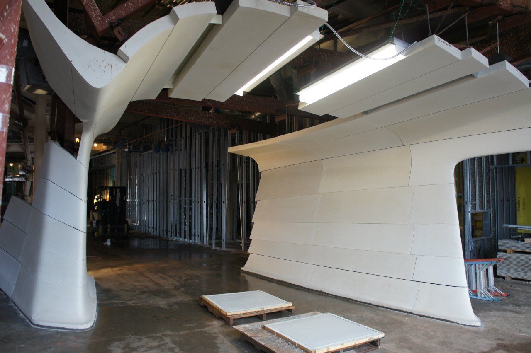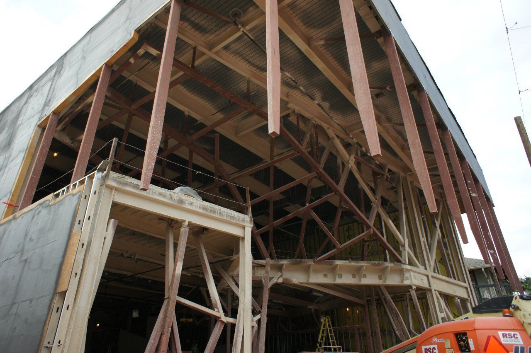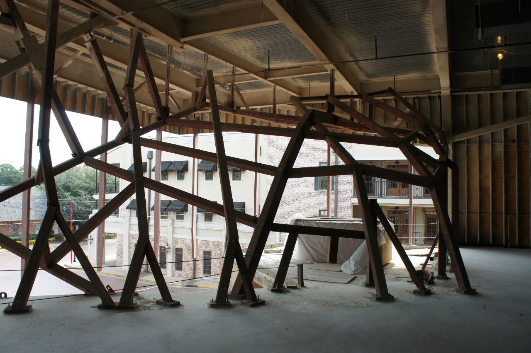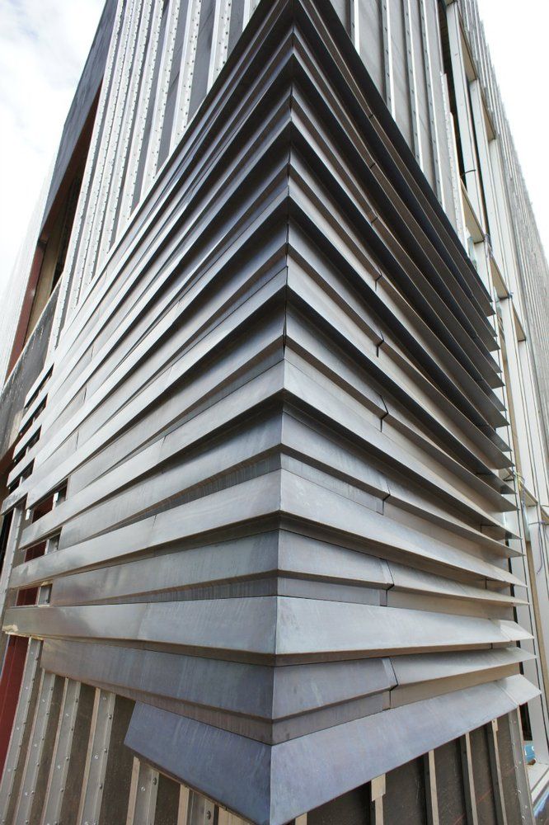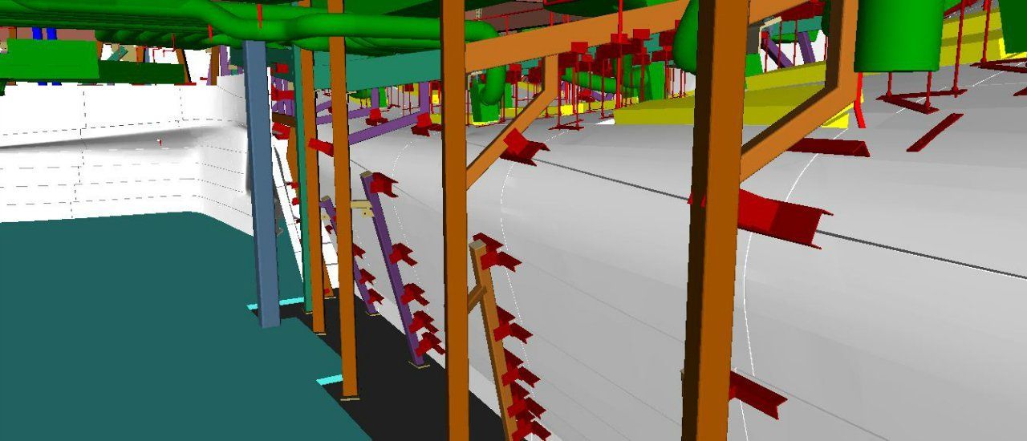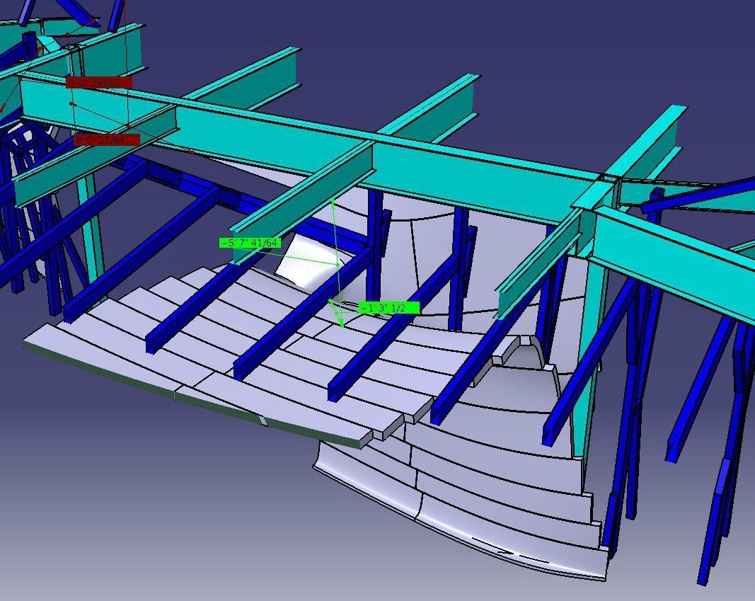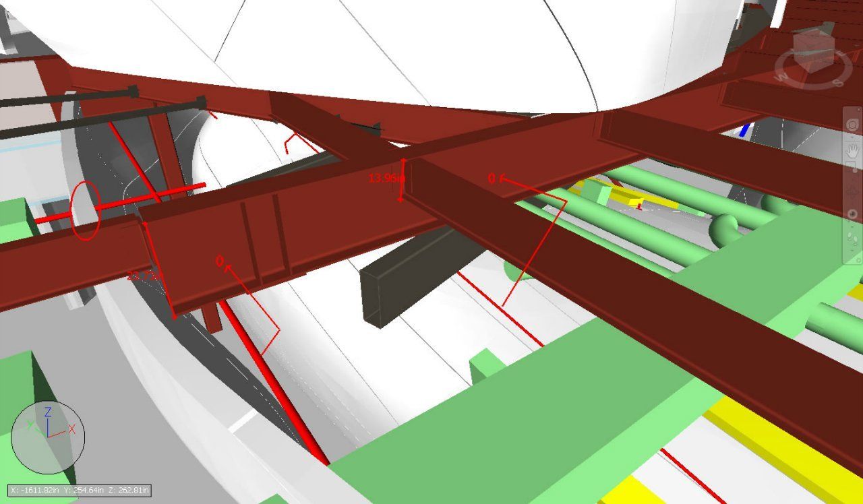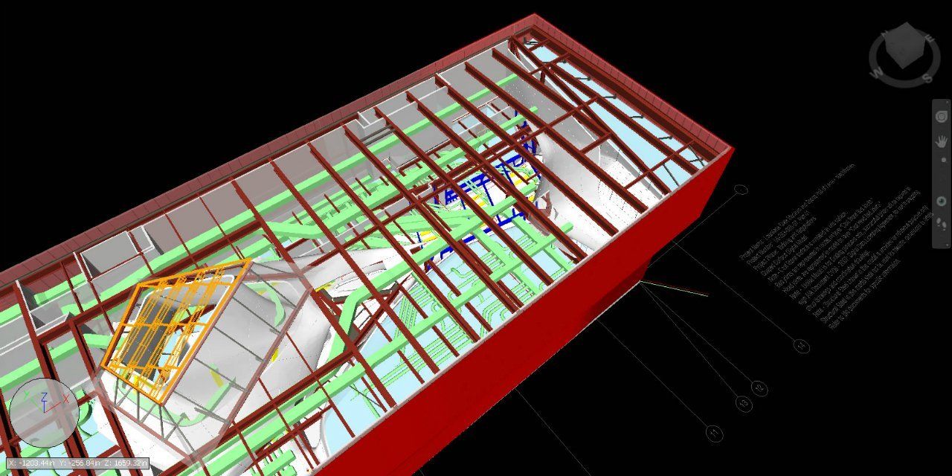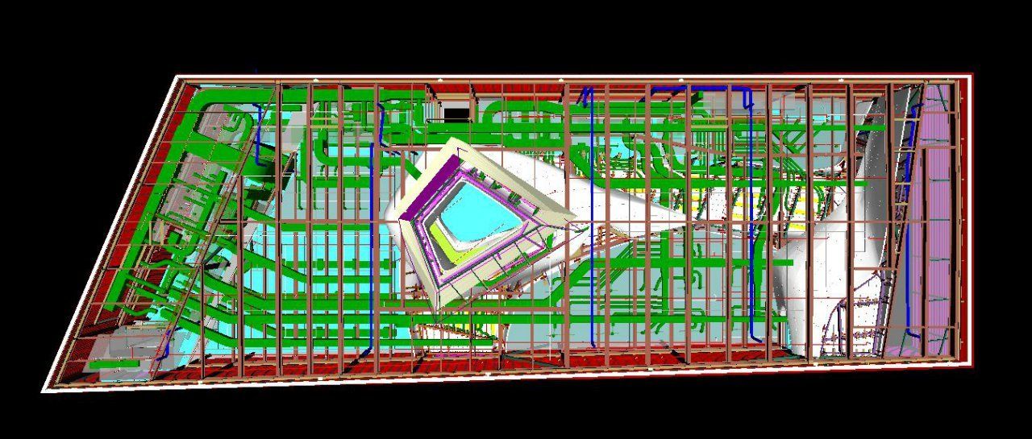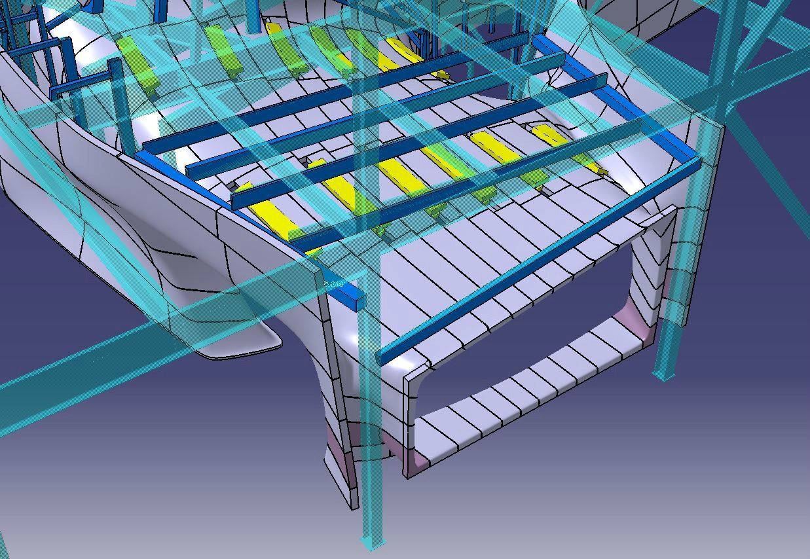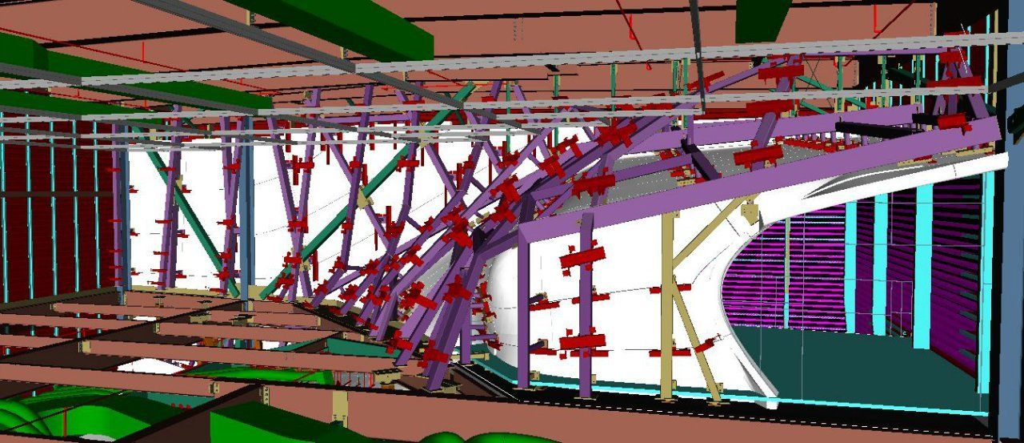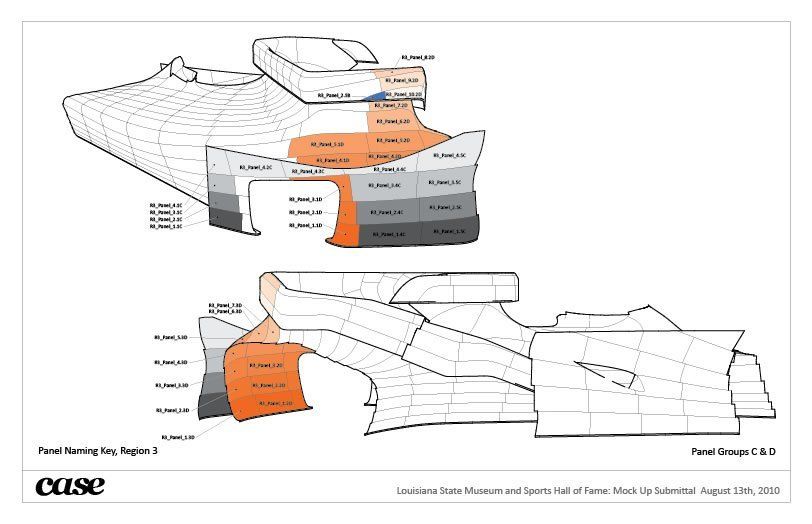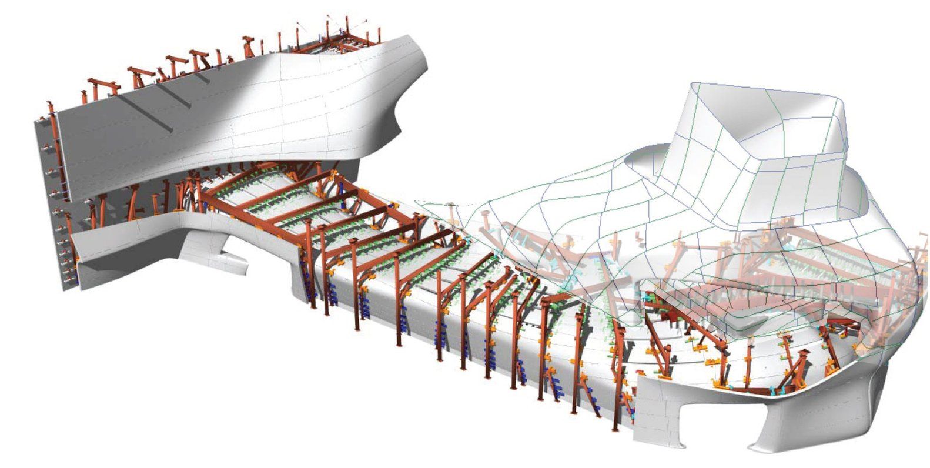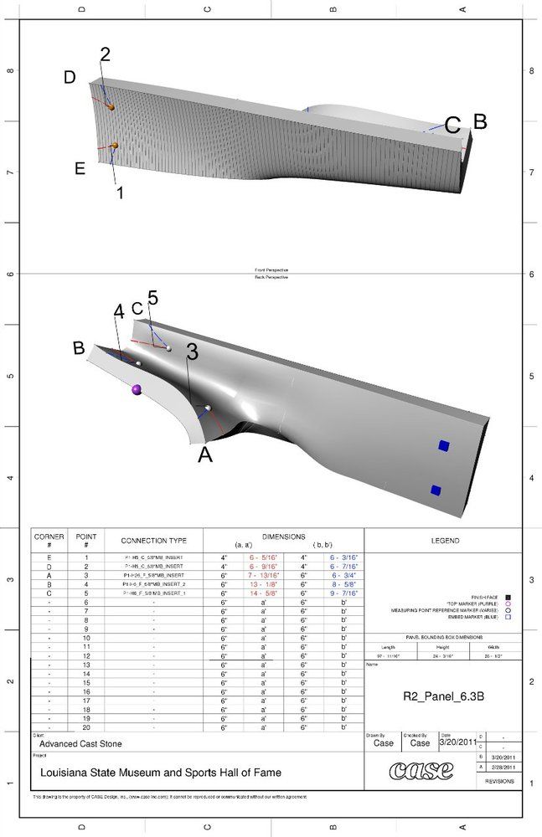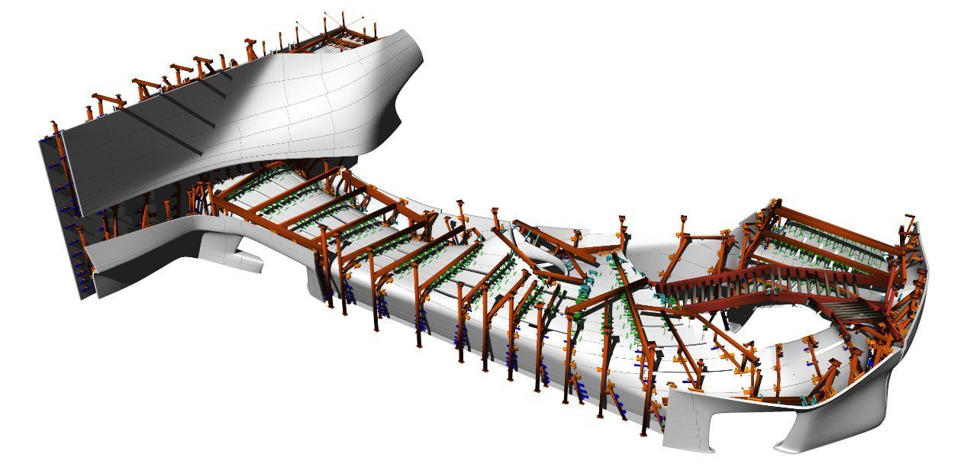Few months ago we posted The Louisiana State Museum and Sports Hall of Fame by Trahan Architects, which is currently being built in Natchitoches, Louisiana overlooking the Cane River Lake at the boundary of the Red River valley. This $12.6 million venue is designed to combine North Louisiana’s profound history with its influential world of sports. The donated memorabilia housed within the building is said to embody the contributions of the diverse cultures that have shaped the state and are crucial to understanding the unique traditions and legacy of Louisiana and the Gulf South.
To keep with tradition, the design has a locally inspired façade that utilizes a copper panel and louver system that creates the exterior rain screen. The pleating of the exterior skin is used as a way to ventilate the building and mediate light while animating the façade, creating texture, mediating the building scale, and creating an articulation reminiscent of ornamentation. This abstract and modern interpretation of the historic and local building skins in the area takes what looks like house siding and adds a dramatic twist by simply rotating the flat panels as they move across the façade
The design of the museum and hall of fame was made possible through the coordination with Method Design and CASE and the use of BIM technology. Once Trahan Architects derived the buildings geometry from the area’s distinctive geomorphology and river hydromorphology, Method Design developed and engineered a sophisticated structural steel support system for the atrium to hold the system of 1150 unique cast-stone panels as well as the custom connections needed. Since the atrium will serve as a main highlight to the building being a space for community gatherings and special events, the complex geometrical relationships occurring within the spaces needed to remain fluid and precise. By using programs like Grasshopper, Karamba and Geometry Gym, operated in parallel with Robot structural analysis software and SDS/2 for steel detailing fully detailed models of every structural member, support and connection was created
As a BIM Coordinator, CASE was tasked with providing model-based coordination. CASE worked alongside VCC in running web-based weekly coordination meetings, using the BIM model as both an issue tracking record as well as a communication tool. This approach enabled experienced construction managers, engineers, fabricators and tradesmen to view their issues in the context of other trades and focus on problem-solving regardless of their 3D capabilities.
Courtesy of Trahan Architects
Courtesy of Trahan Architects
Courtesy of Trahan Architects
Courtesy of Trahan Architects
Courtesy of Trahan Architects
Courtesy of Trahan Architects
Courtesy of Trahan Architects
Courtesy of Trahan Architects
Courtesy of Trahan Architects
Courtesy of Trahan Architects
Courtesy of Trahan Architects
Courtesy of Trahan Architects
Courtesy of Trahan Architects
Courtesy of Trahan Architects
Courtesy of Trahan Architects
Courtesy of Trahan Architects
Courtesy of Trahan Architects
Courtesy of Trahan Architects
Courtesy of Trahan Architects
Courtesy of Trahan Architects
Courtesy of Trahan Architects
Courtesy of Trahan Architects
Courtesy of Trahan Architects
Courtesy of Trahan Architects
Courtesy of Trahan Architects
Courtesy of Trahan Architects
Courtesy of Trahan Architects
Courtesy of Trahan Architects
Courtesy of Trahan Architects
Courtesy of Trahan Architects
Courtesy of Trahan Architects
Courtesy of Trahan Architects
Courtesy of Trahan Architects
Courtesy of Trahan Architects
Courtesy of Trahan Architects


