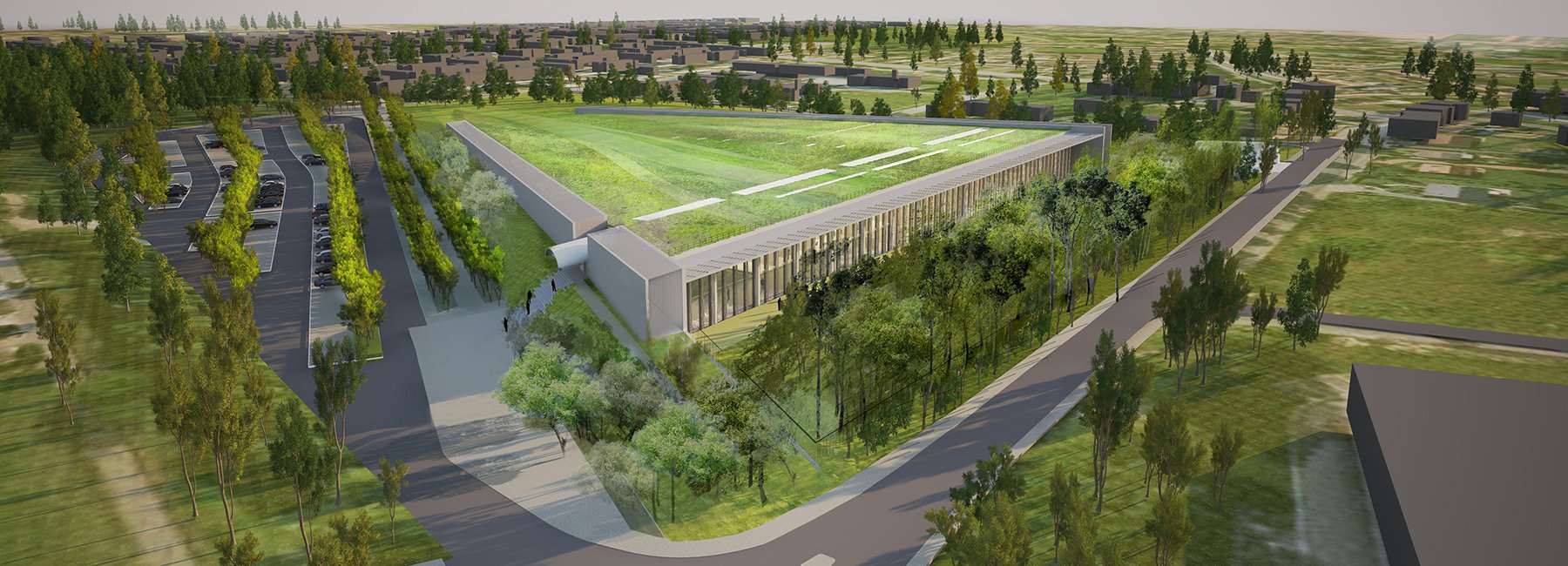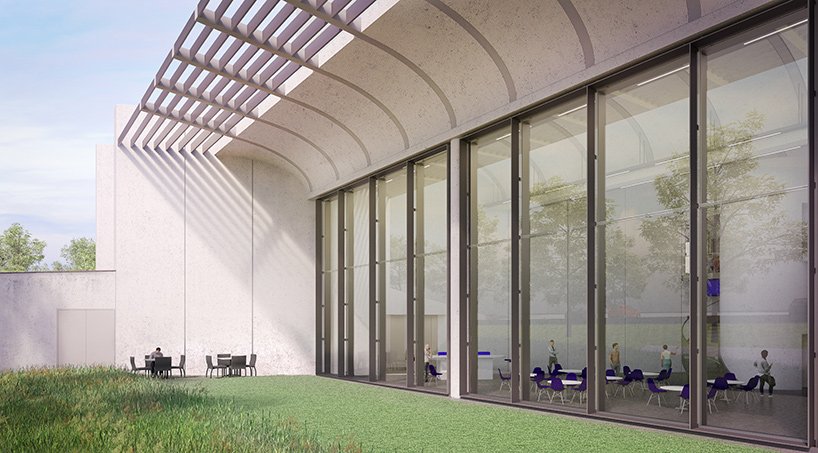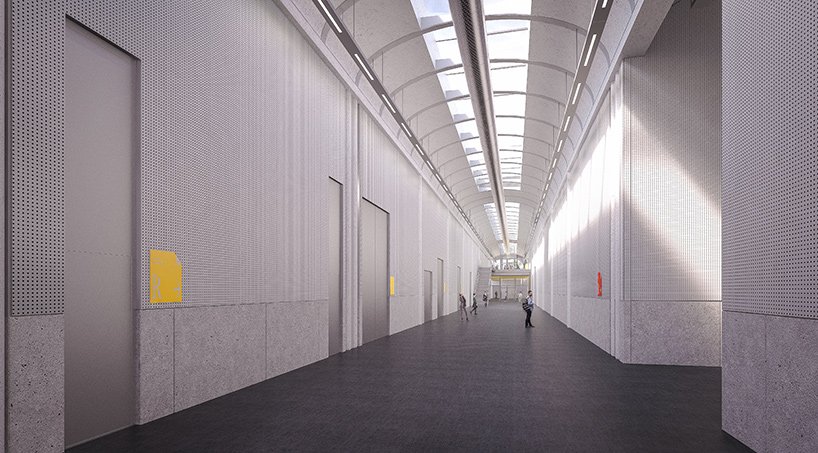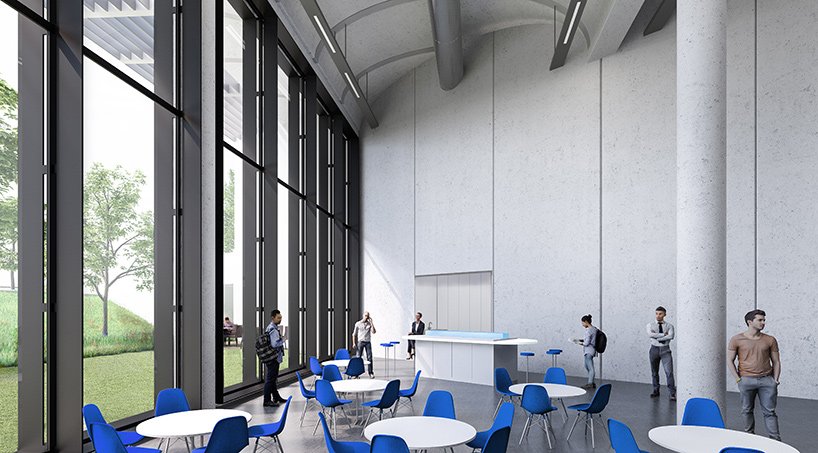The construction of a new storage and conservation facility for the Louvre Museum has just started. The project, which was designed by Rogers Stirk Harbour + Partners, is located in Lievin, France, and will be able to contain up to 250,000 pieces of art.
Looking forward to being a world-class research center, the building will be spread across 199,000 sq ft (18,500 sqm), 18,000 sq ft (1,700 sqm) of which will be designated to conservation treatment, and 130,000 sq ft (9,600 sqm) will be assigned for storage.

Courtesy of Rogers Stirk Harbour + Partners
The project will be residing close to the Louvre-Lens which was designed by SANAA. The new facility will feature a one-floor building within a magnificent landscape. It will comprise a green roof which will be supported by four concrete walls.
“The simple and elegant concrete frame provides a highly efficient structure and stable environmental conditions,” the architectural firm commented.

Courtesy of Rogers Stirk Harbour + Partners
A vast corridor dubbed the ‘boulevard of the artworks’ will act as the chief circulation pathway of the project where the art pieces will be delivered from a 400 sqm delivery area to the conservation treatment area.
“The work done here has enriched our architectural vocabulary,” commented the senior partner at Rogers Stirk Harbour + Partners, Graham Stirk. “The Louvre-Lens building will blend almost completely into the landscape and marry the sloping form of the terrain. The single storey height of the building will also greatly facilitate the movement of the works.”

Courtesy of Rogers Stirk Harbour + Partners
The landscape design of the project was assigned to Mutabilis Paysage & Urbanisme. Rogers Stirk Harbour + Partners will also be working with Egis Batiment Nord as the technical consultants and with Inddigo SAS as the environmental consultants.
The project, which is slated to complete in 2019, is expected to start receiving the artworks by the end of that year.






