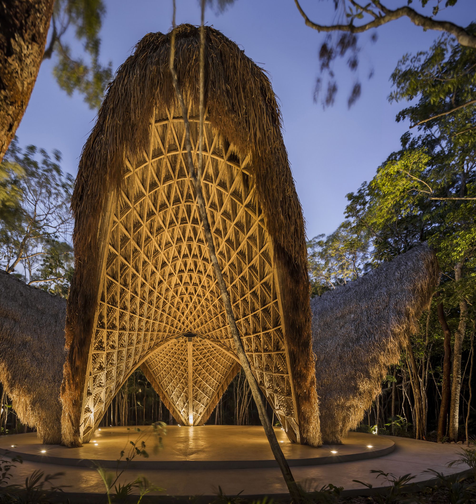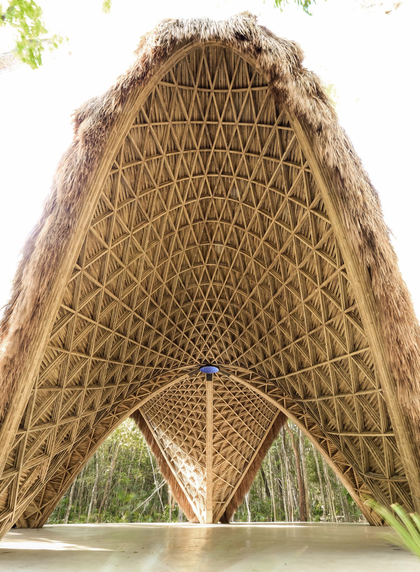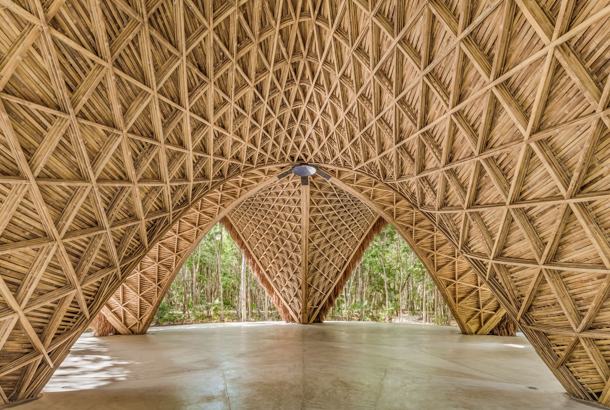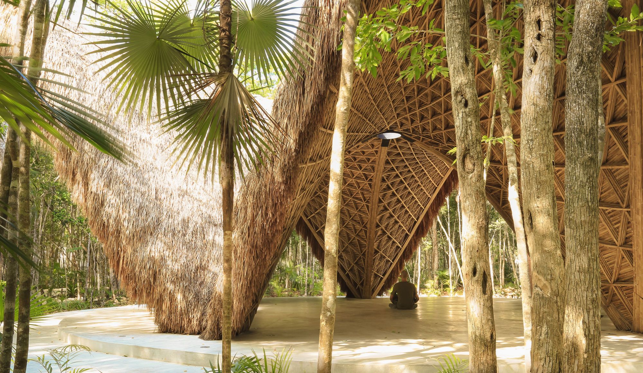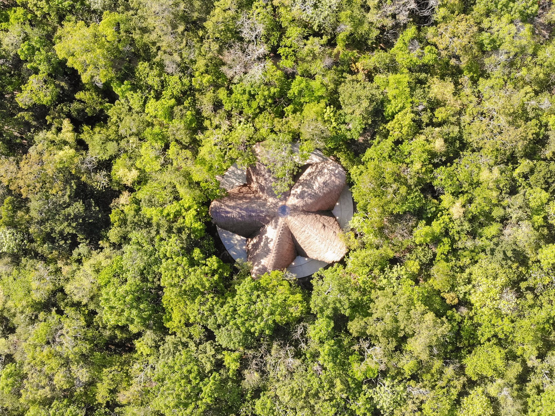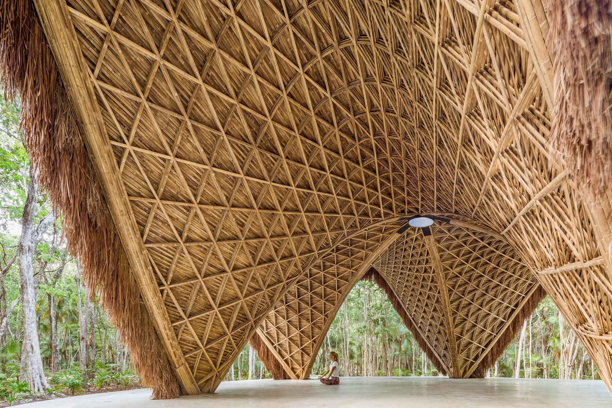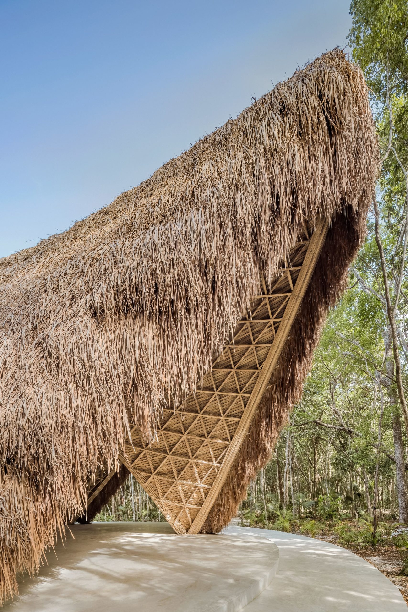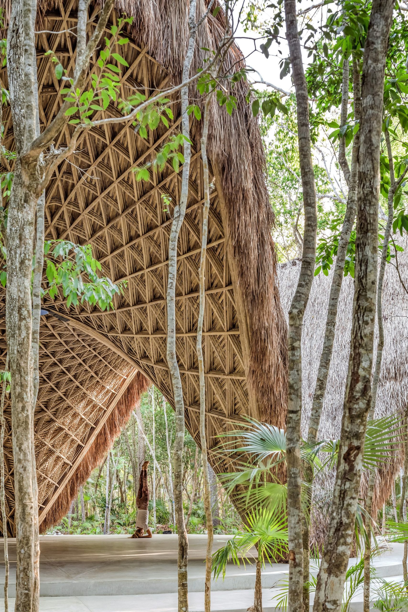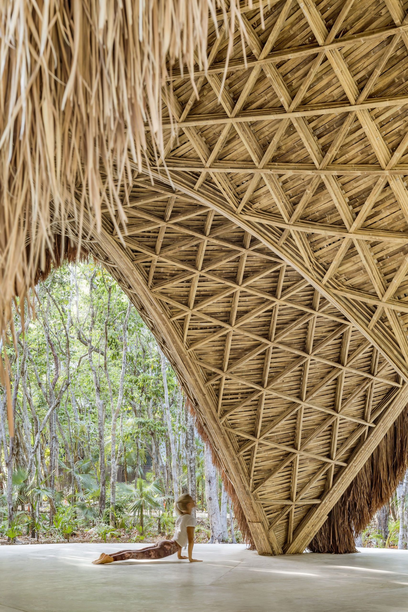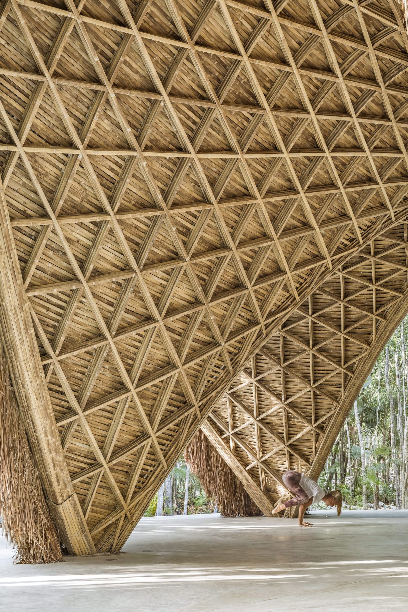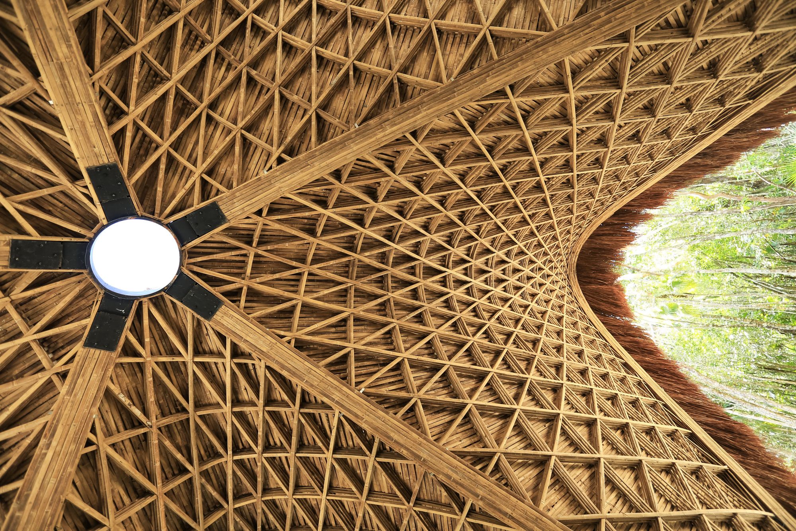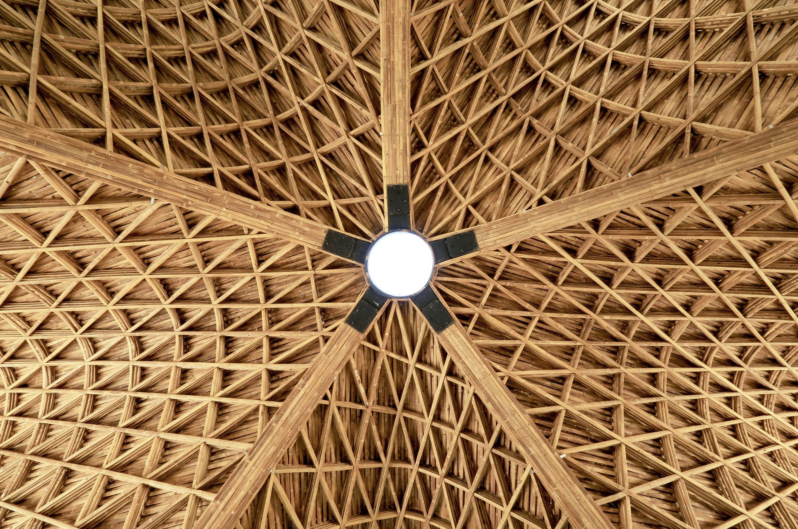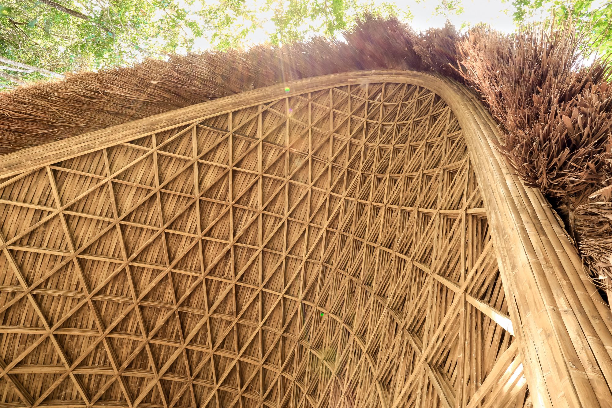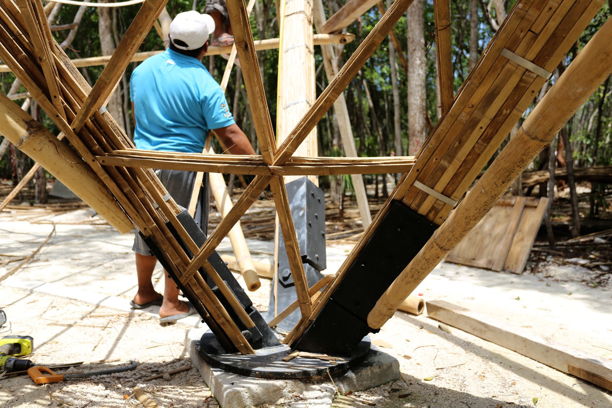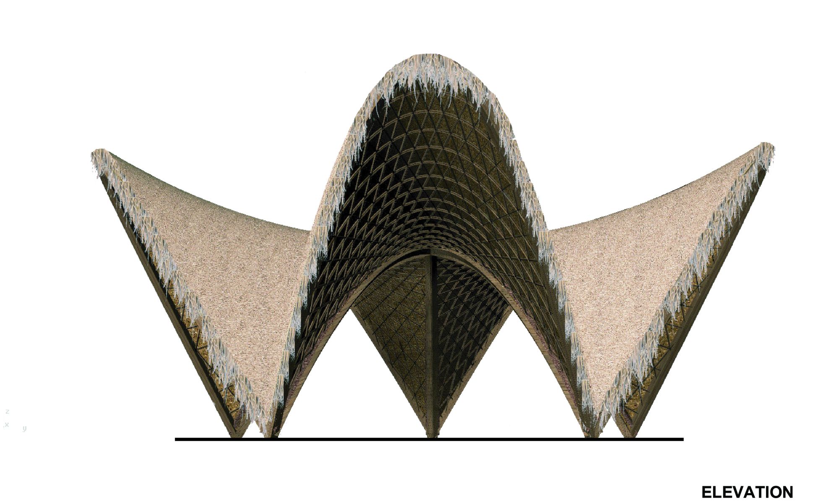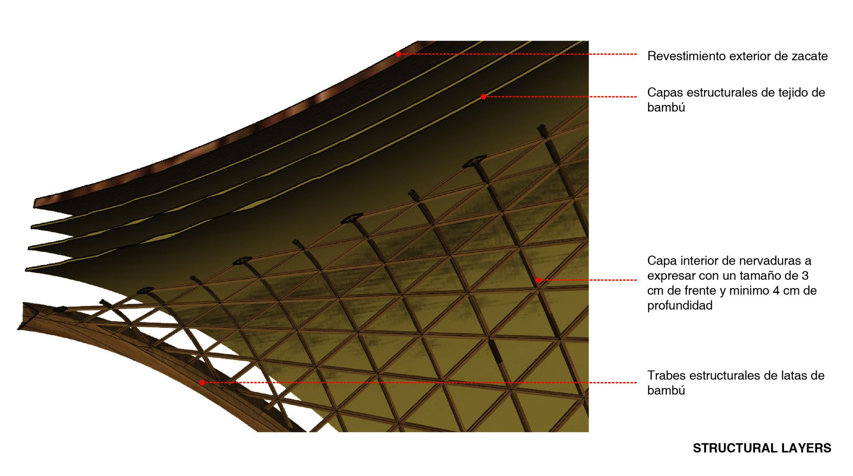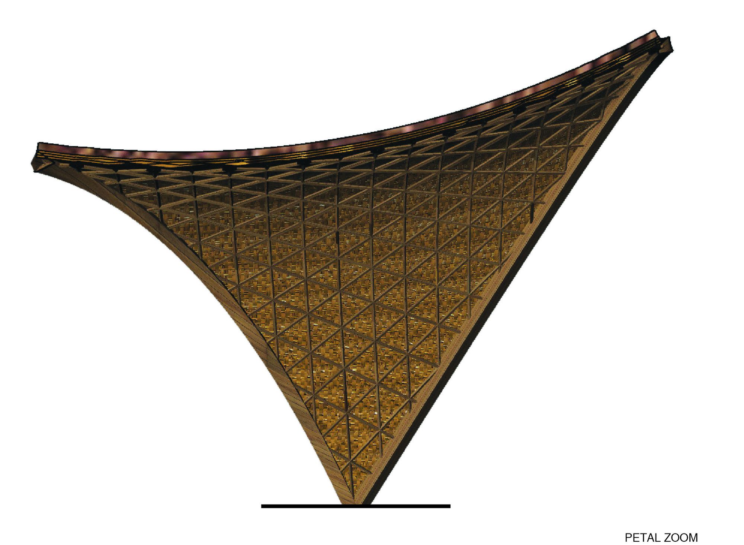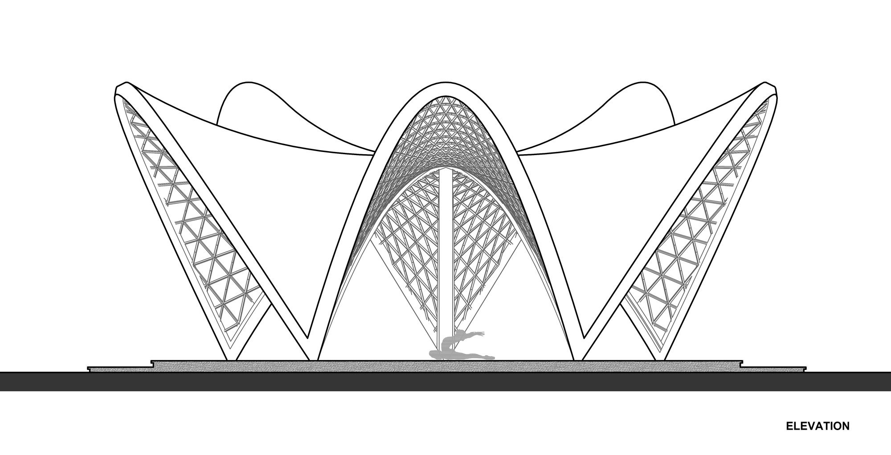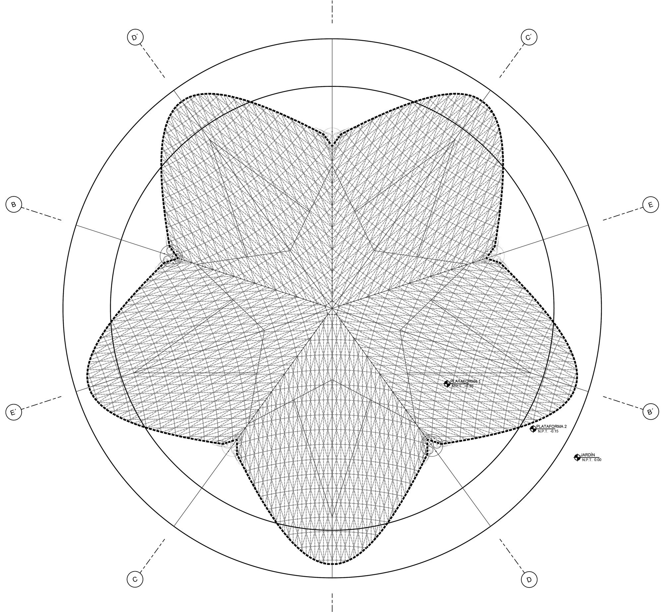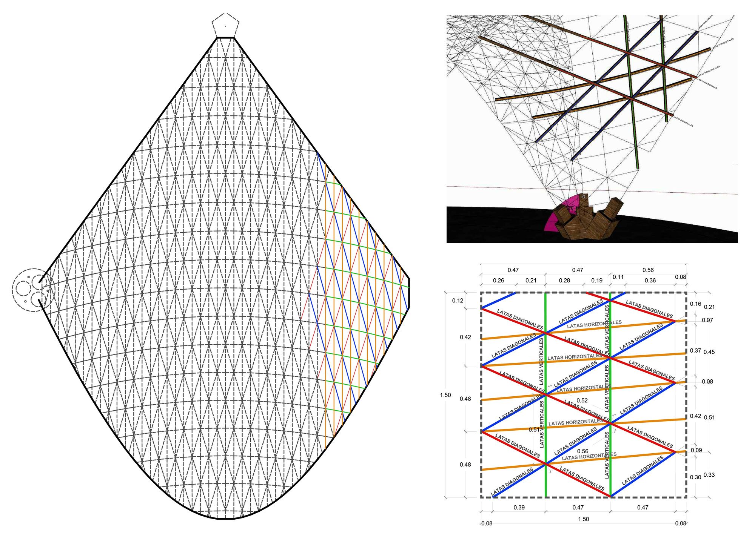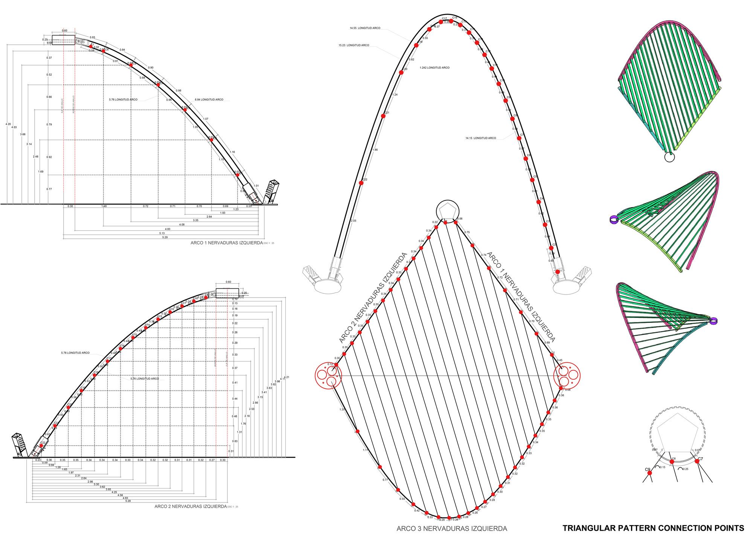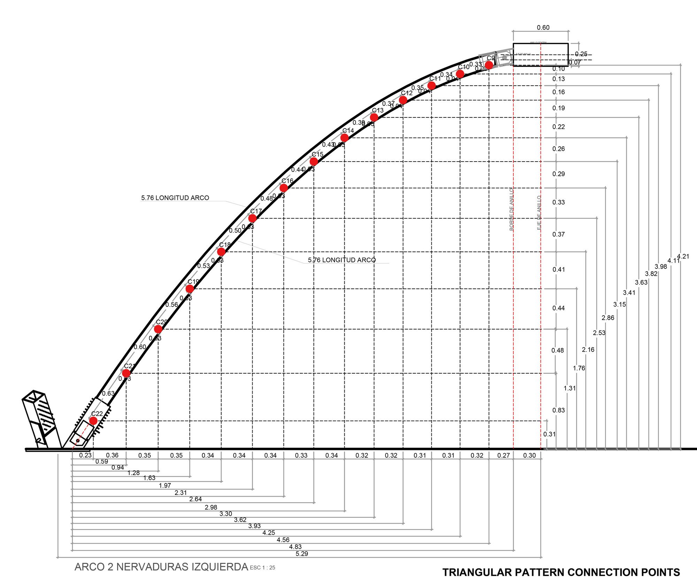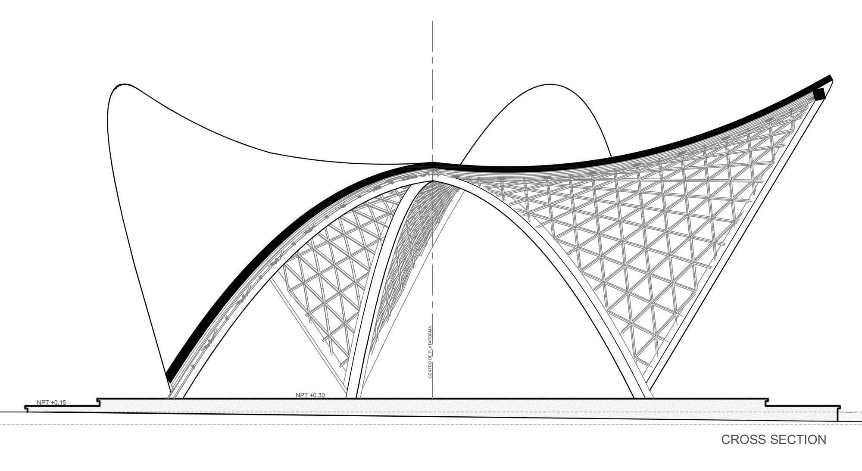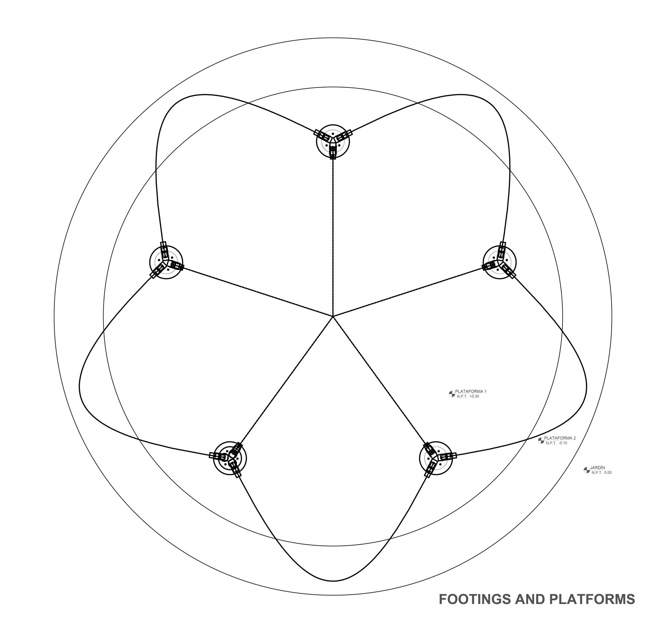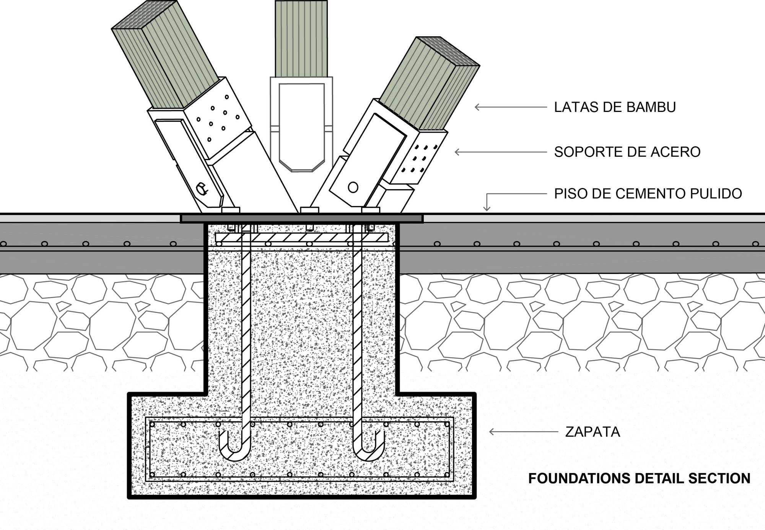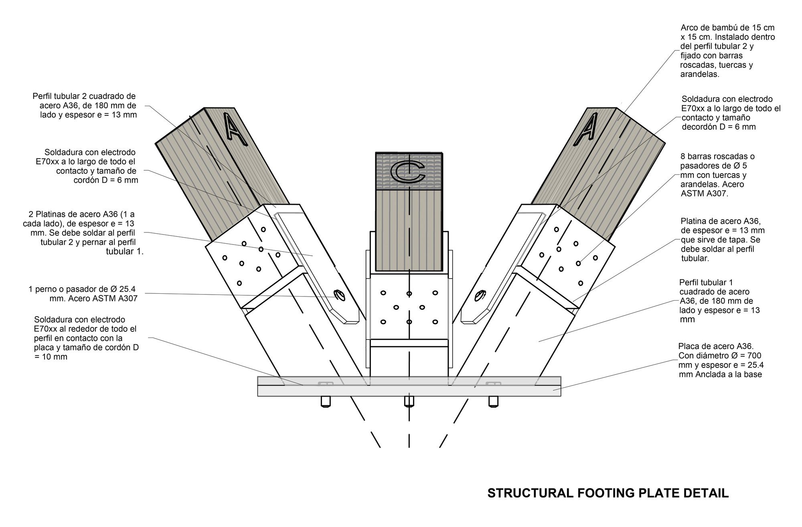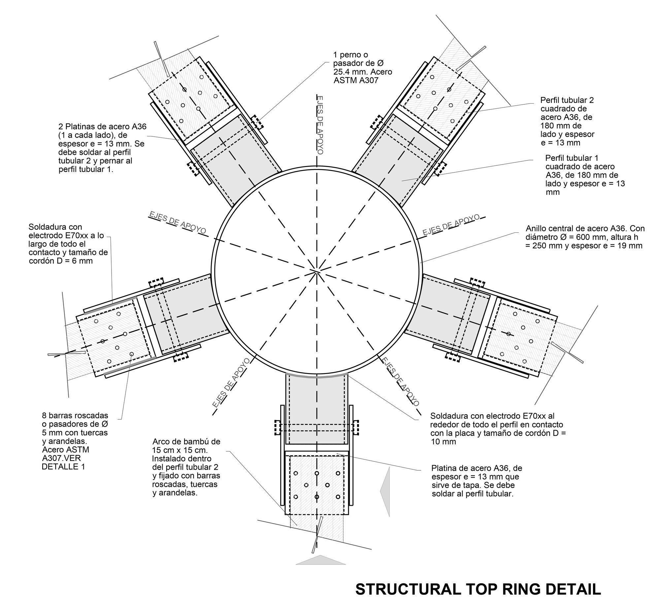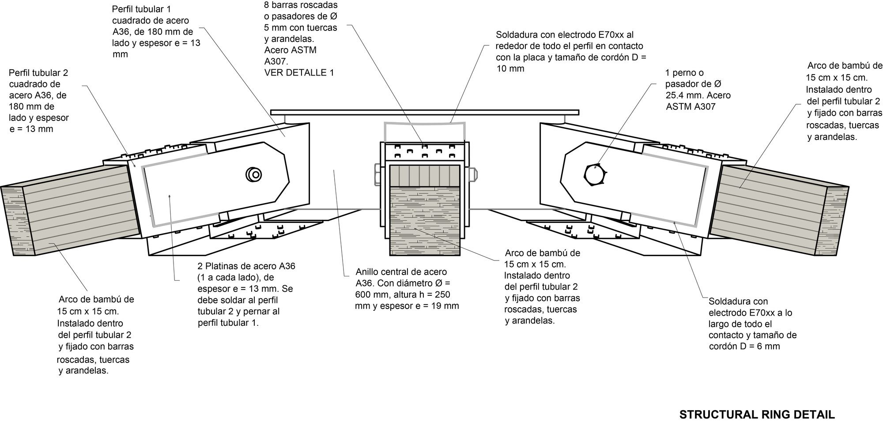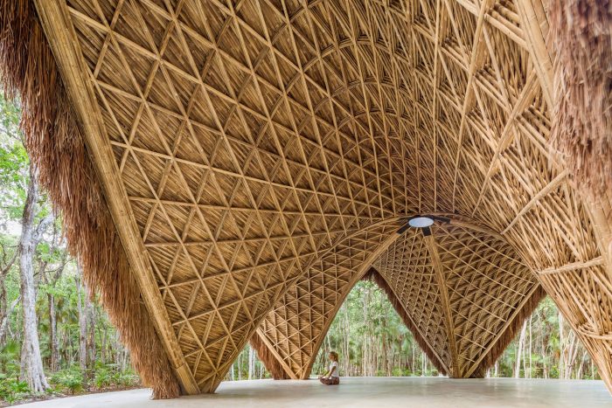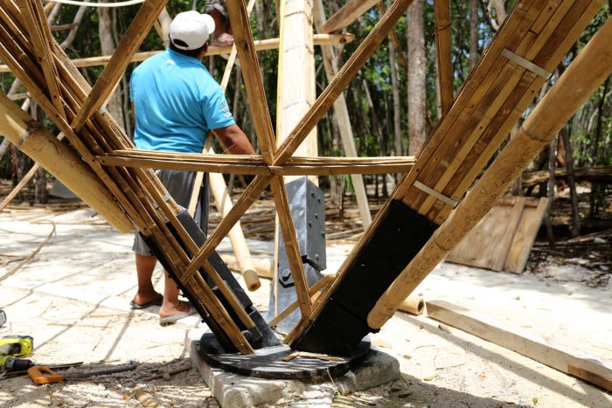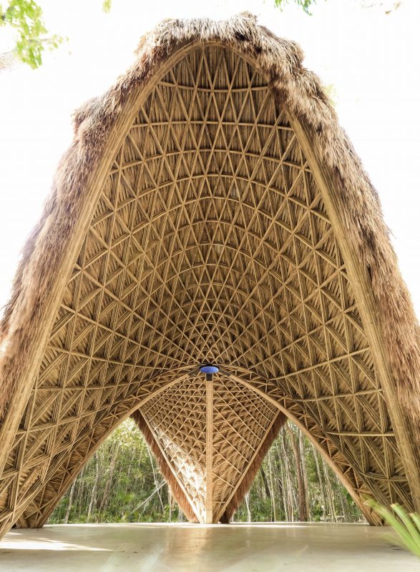Designed by CO-LAB Design Office, Luum Temple is part of the amenities of a new residential development called Luum Zama, in Tulum Mexico. Tulum’s surging popularity has brought a lot of developers seeking to build maximum sellable areas, many of whom clear cut the existing jungle and build over the regulations. In contrast, The Luum Zama development sets aside 50% of its 8-hectare area for the conservation of existing vegetation while also implementing a reforestation program with endemic plants of the region. Luum Zama’s masterplan was also designed by Co-Lab Design Office, who are keen on raising awareness to the urgency of conservation and protection of the natural resources in the area and regulation of the construction. In the heart of the development, the temple is nestled in a conserved area of native jungle and accessed only by foot, offering a quiet natural setting perfect for reflection and slowing down. Gentle breezes pass through the jungle canopy and the open structure, animating a rich play of dappled light and shadows. The open five-sided structure hosts a variety of healing programs including yoga, meditation, workshops and community gatherings. Inspired by the work of Felix Candela’s catenary reinforced concrete shell work, the project is a five-sided catenary structure made from bamboo. The arched vaults support each other, co-existing in structural dependency, serving as a reminder to the community of our interdependence and the accomplishments we can achieve when we work together. Assembled from flat sections of bamboo bent on site, screwed and strapped together, the individual woven bamboo elements work together as one element.
CO-LAB designed the structure with parametric software and worked in close communication with the builders and an engineer specializing in bamboo structures, which allowed the studio to provide the builders with precise angles, controlled measurements and attachment points for the different structural components.
The bamboo arched beams were assembled from flat sections of bamboo bent on site, cold molded on the ground, and then screwed and strapped together to work collectively as one element. Once the arches were raised they were woven together by a structural triangular pattern and then further bound by two continuous layers of tightly woven bamboo lattice, interlaced in opposite directions for structural stability. Due to the carbon bamboo sequesters during its rapid harvest growth cycle, and its high strength to weight ratio (particularly when woven together), bamboo is a leading sustainable material with amazing potentials. The structure was designed and calculated to resist hurricane forces. The Bamboo for the project was farmed sustainably in the neighboring Chiapas region. On the exterior, a layer of local Zacate (grass thatch roof) typical of the region protects the structure from the rain and allows the structure to breathe in the humid tropical climate.
 Luum Temple is a showcase for sustainable development, it combines innovative design and engineering with artisanal building and organic sustainable materials. The project carefully weaves the architectural program with the beauty of the site to create a unique, iconic yet contextual space for the community and brings to fruition a truly collaborative process between architects, engineers, builders, and owners. We believe that combining modern design techniques with artisanal craftsmanship can have a positive impact on revitalizing some handcraft techniques and lifestyles in danger of disappearing.
Luum Temple is a showcase for sustainable development, it combines innovative design and engineering with artisanal building and organic sustainable materials. The project carefully weaves the architectural program with the beauty of the site to create a unique, iconic yet contextual space for the community and brings to fruition a truly collaborative process between architects, engineers, builders, and owners. We believe that combining modern design techniques with artisanal craftsmanship can have a positive impact on revitalizing some handcraft techniques and lifestyles in danger of disappearing.
The iconic Luum Temple and the Luum Masterplan can help create a greater appreciation and connection to the natural world through design hence encouraging sustainable development. This is crucial all over but particularly in formerly virgin touristic destinations where simplistic and limited local regulations allow well-funded developers to bribe officials and rapidly exhaust natural resources.
The iconic Luum Temple and the Luum Masterplan helps raise awareness for more sustainable ways of developing in the delicate ecology of Tulum and beyond.
Project Info:
Architects: CO-LAB Design Office
Location: Tulum, Q.R., Mexico
Lead Architects: Joana Gomes, Joshua Beck, Arturo Garza Espinosa, Rodrigo Arias Lopez, Thalia Velasco, Antonio Quintero, Alberto Avilez
Area: 250.0 m2
Project Year: 2019
Photographs: César Béjar, Pakal Egger and Tonatiuh Egger
Project Name: Luum Temple
