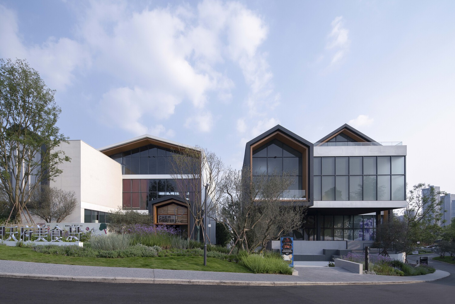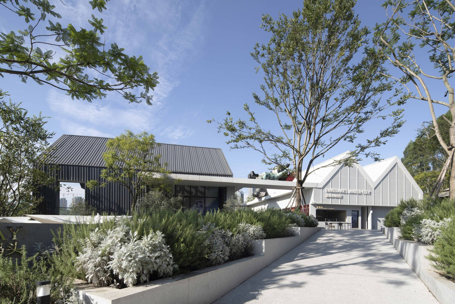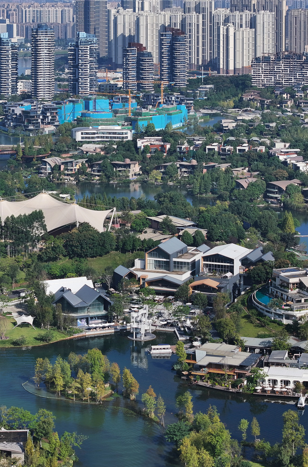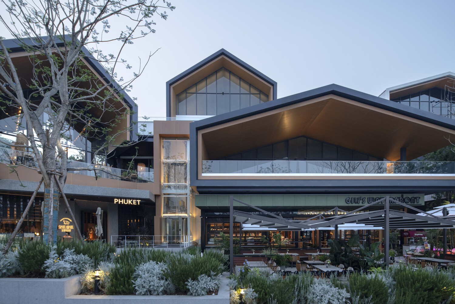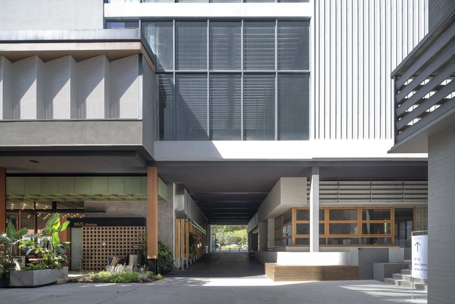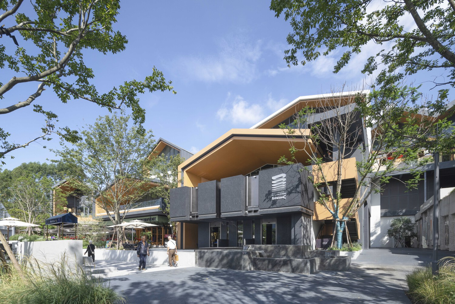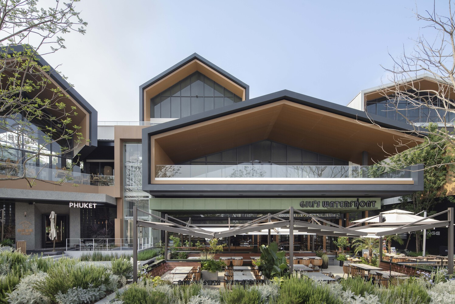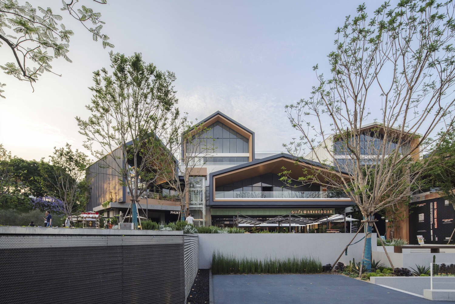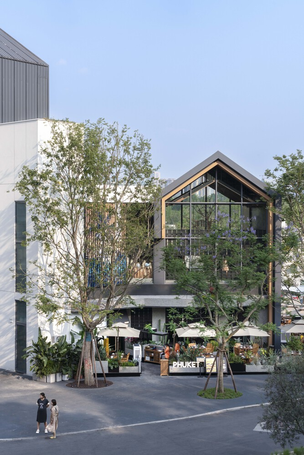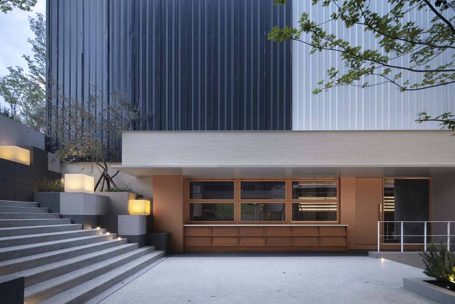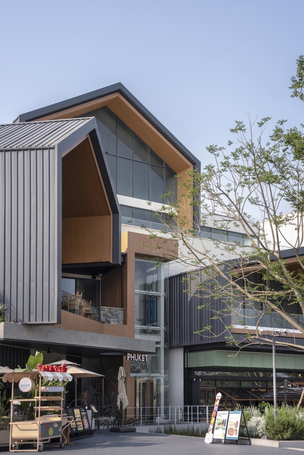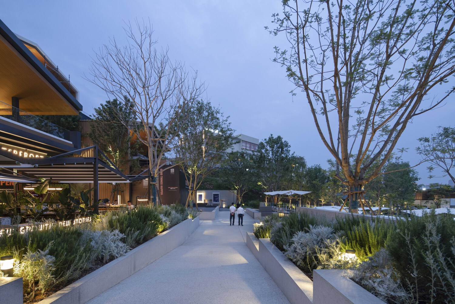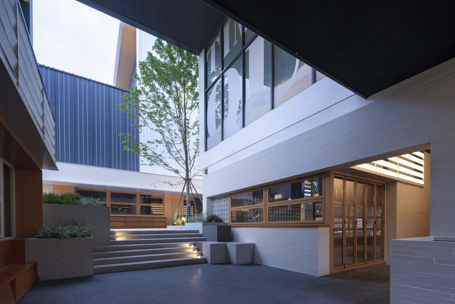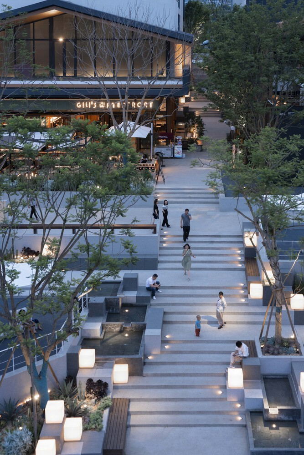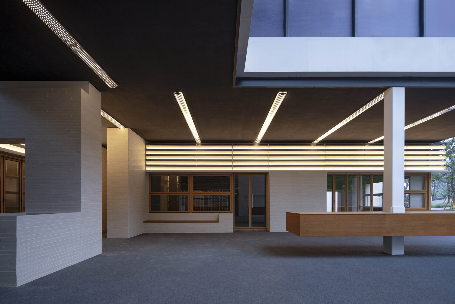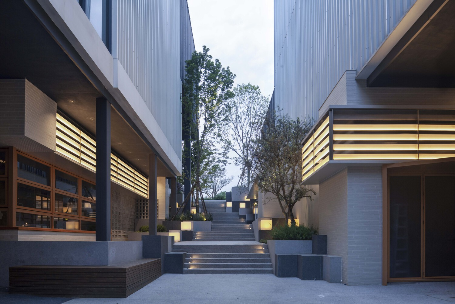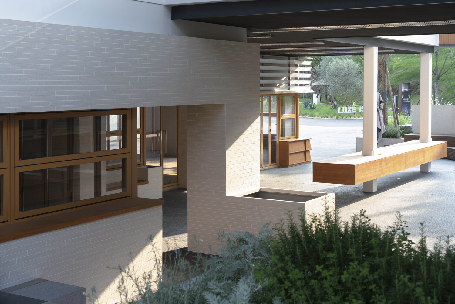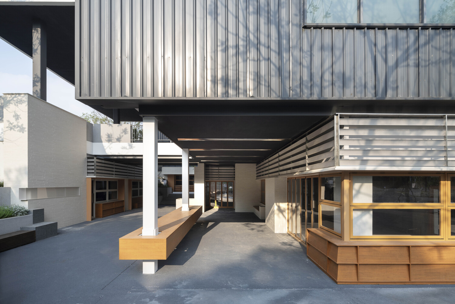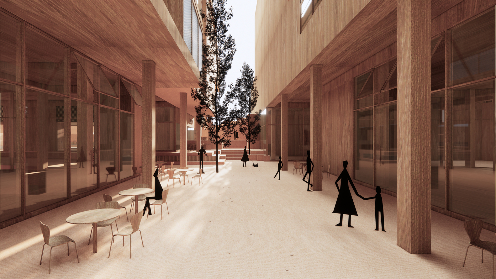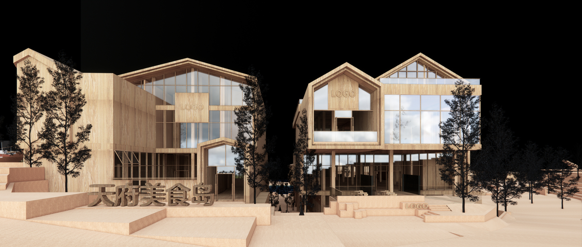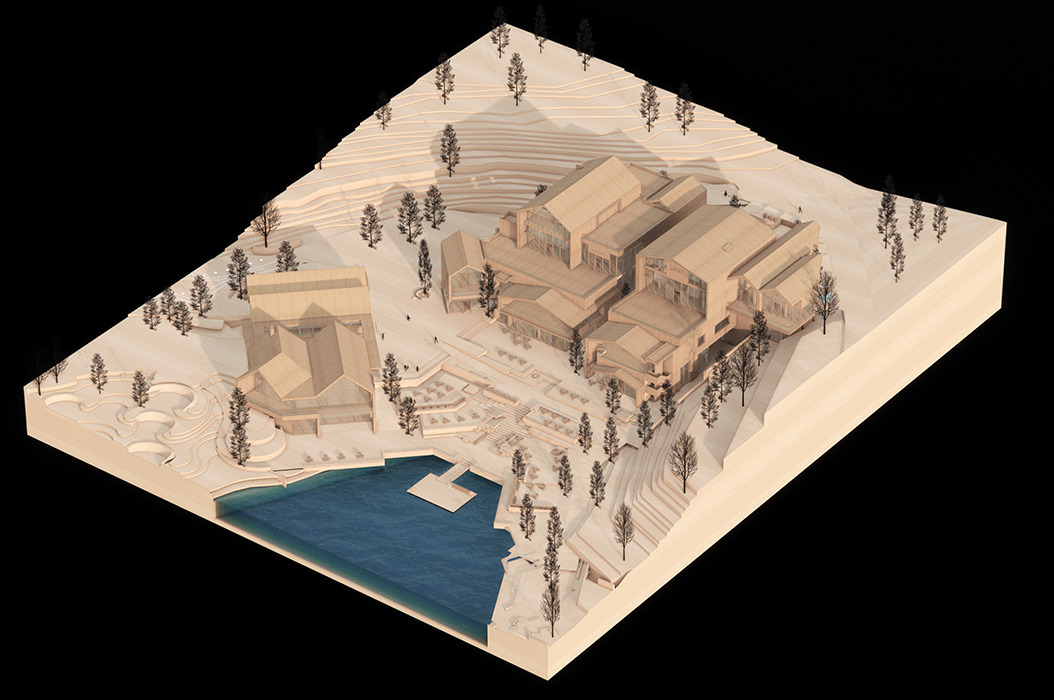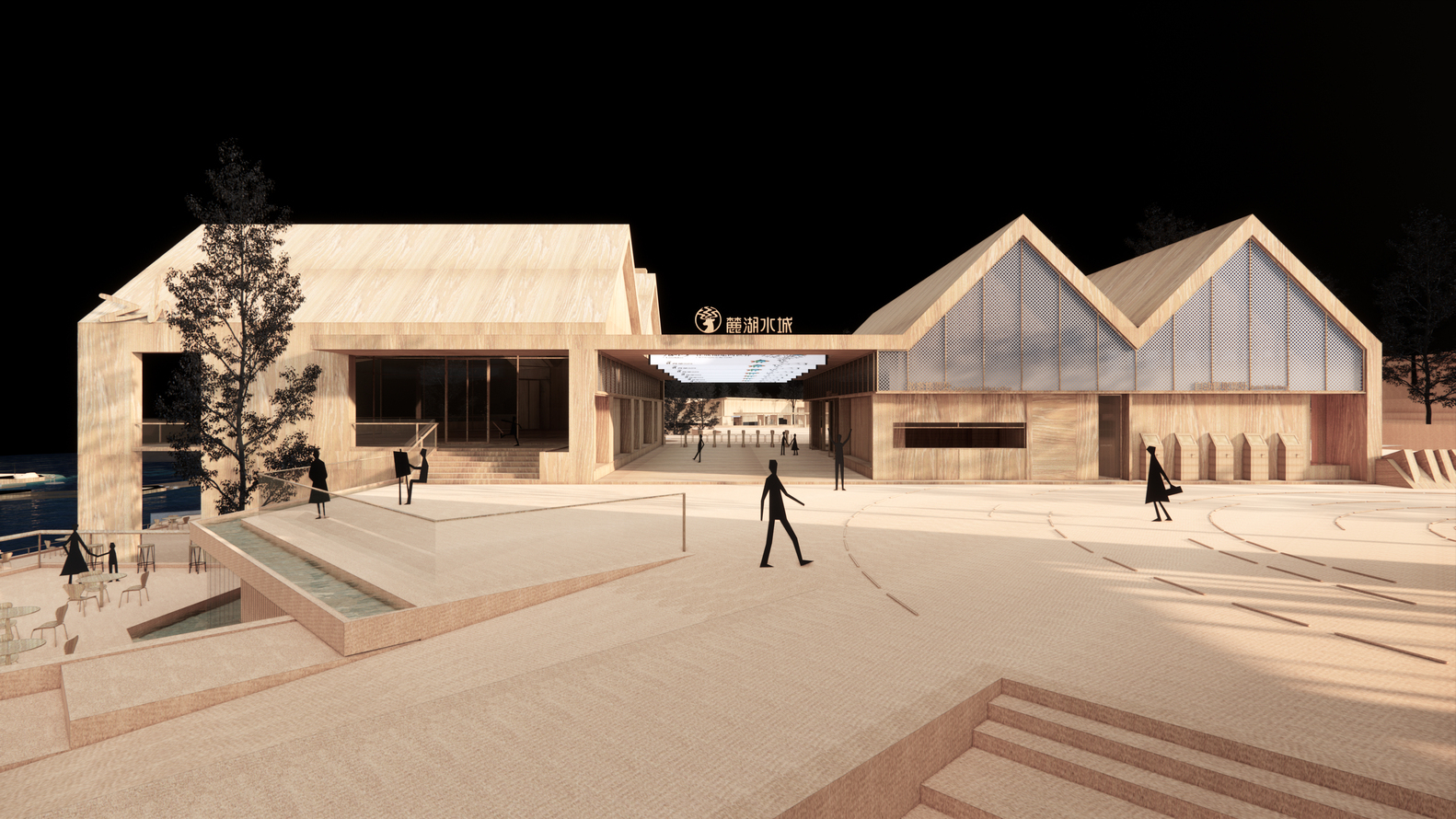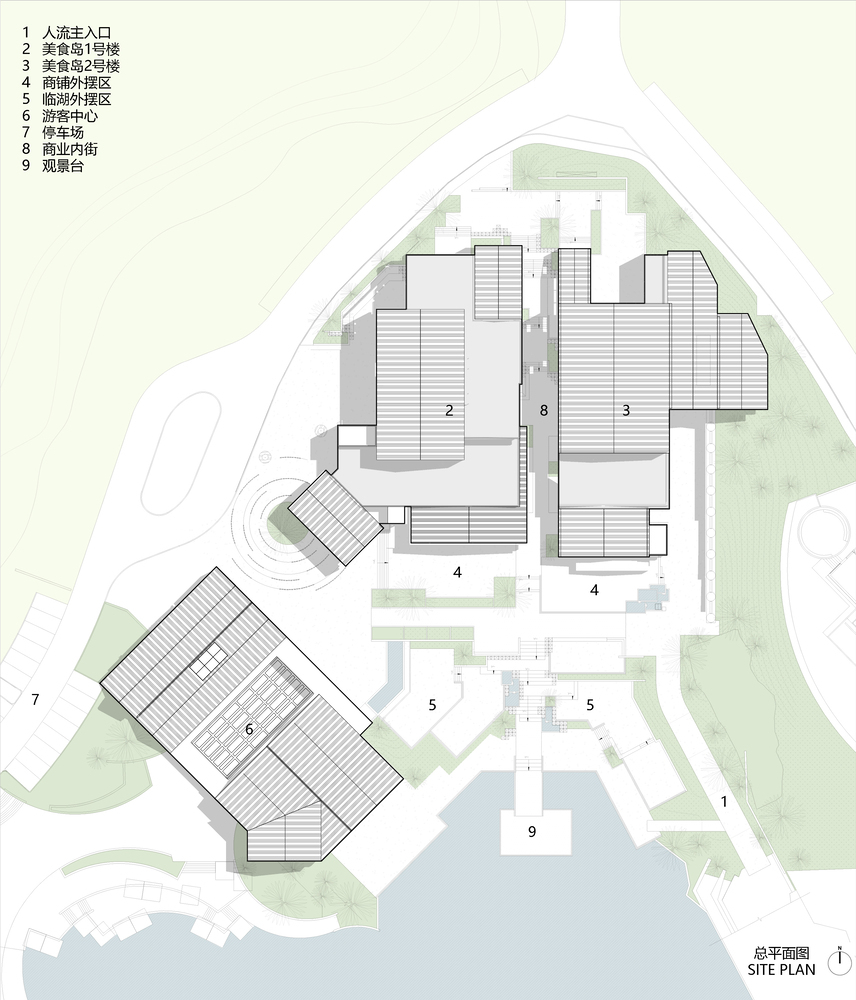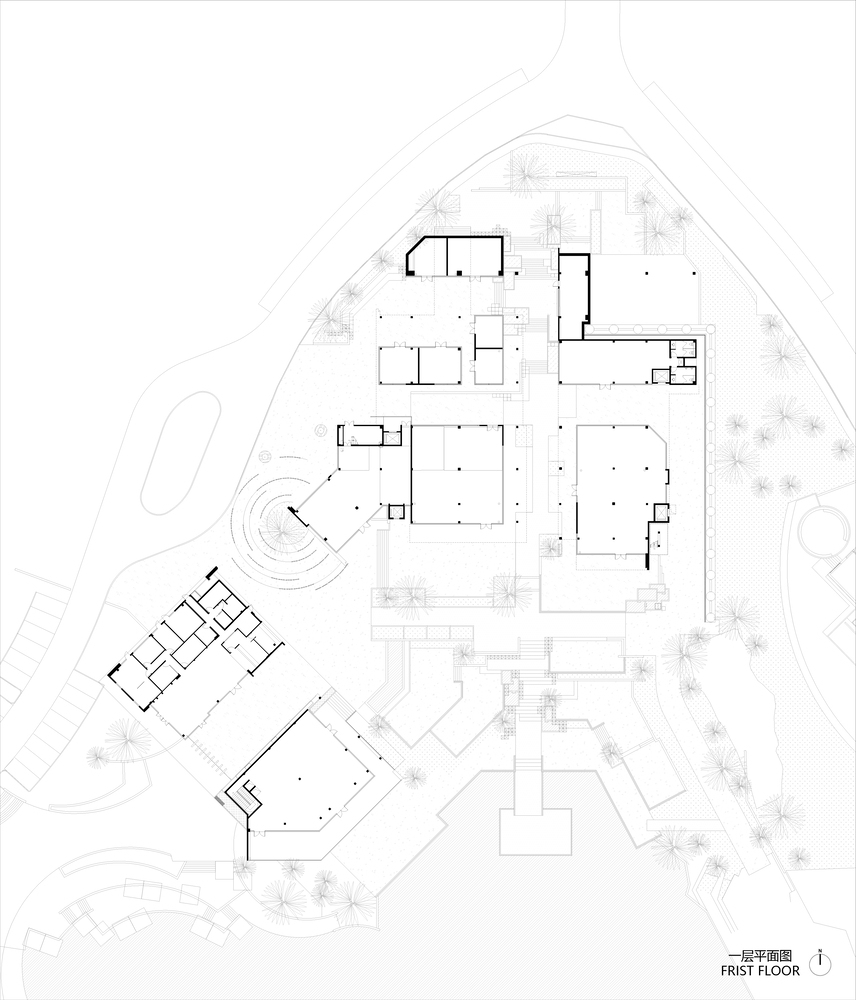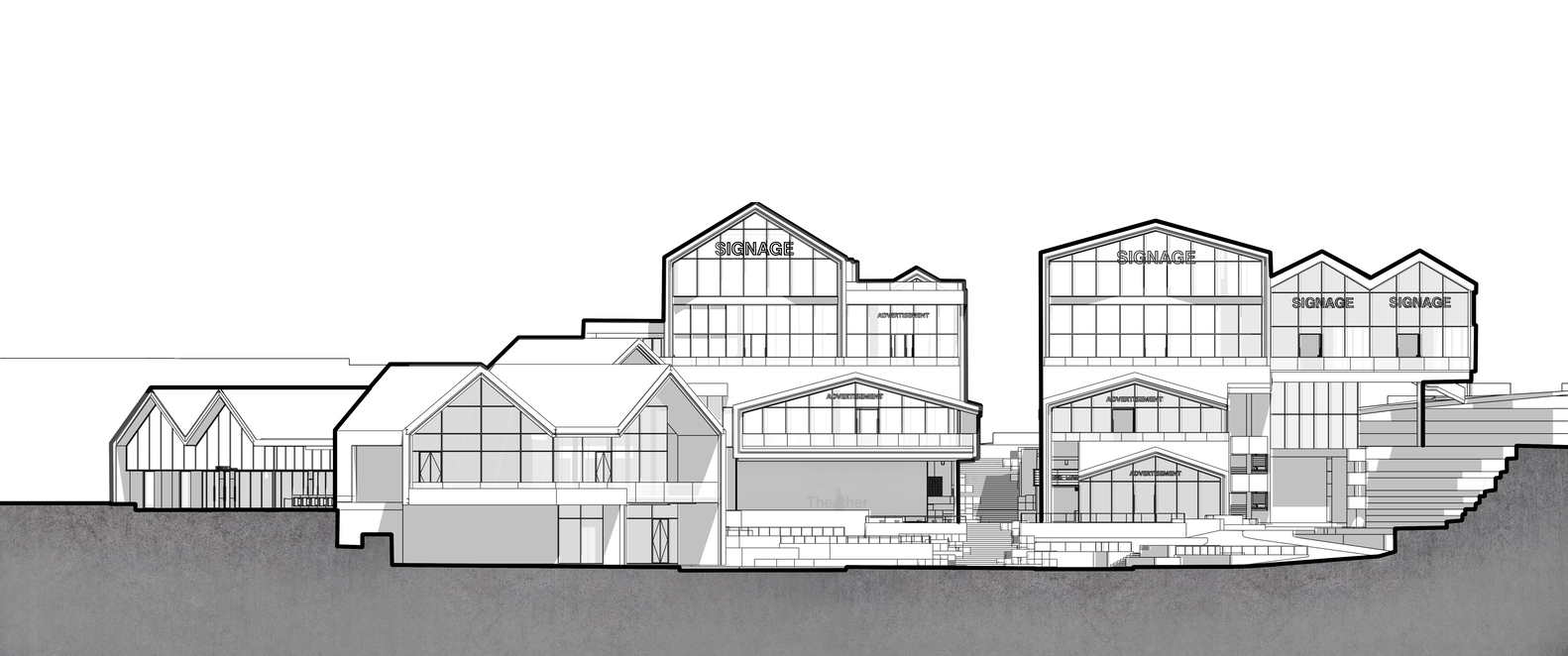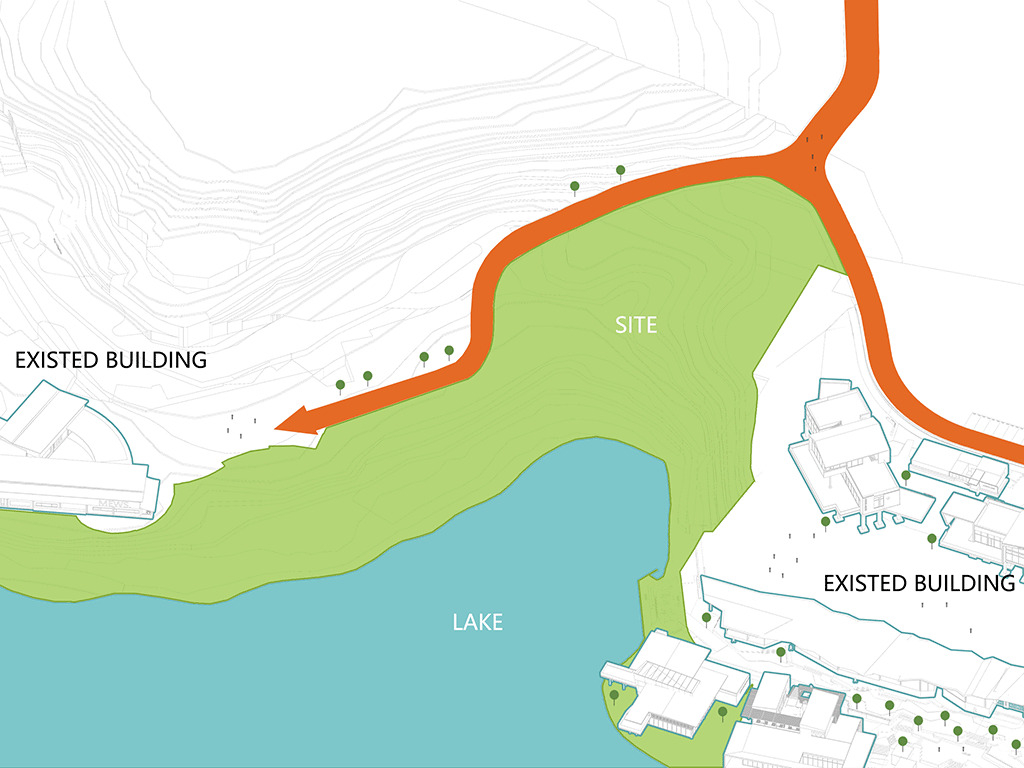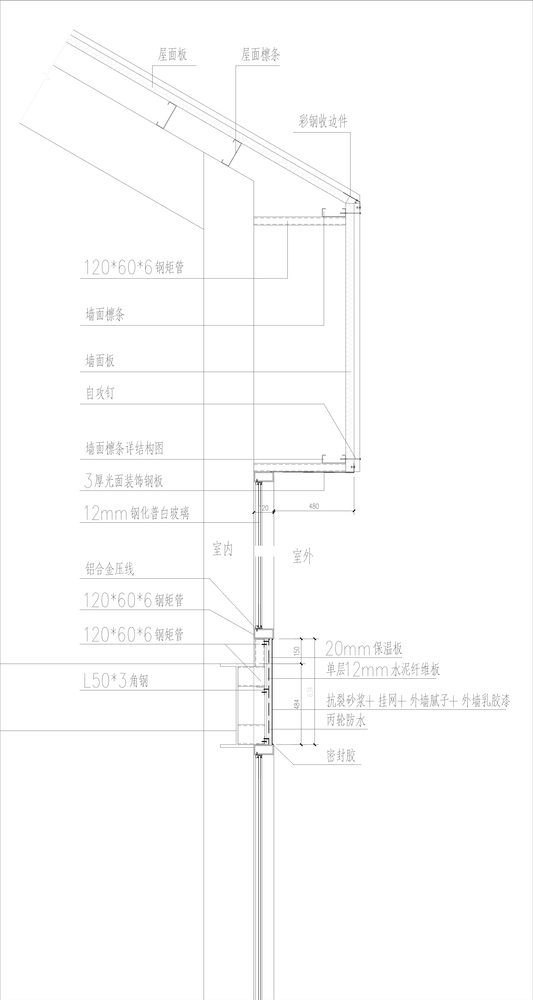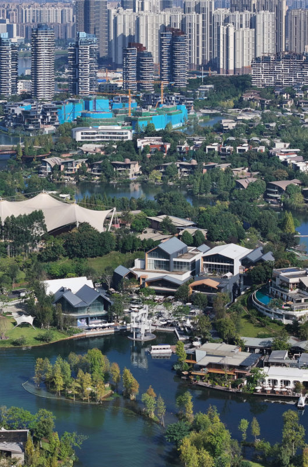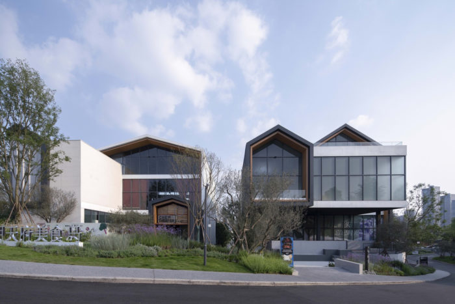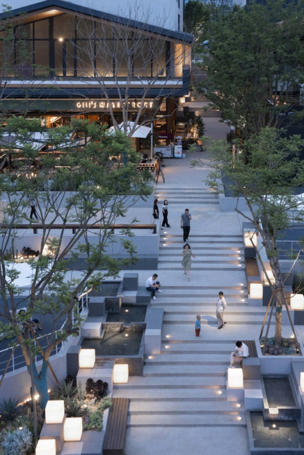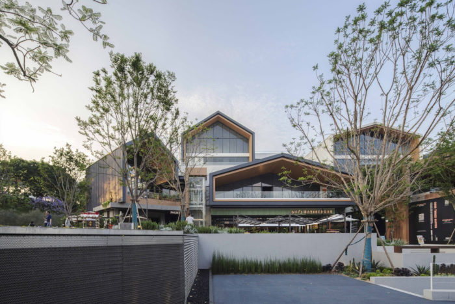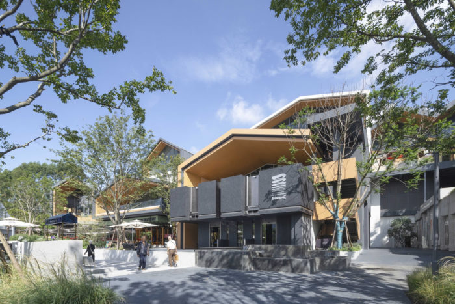Planning Concept Of Luxelakes Tianfu Food Island
The main environmental feature of Luxelakes Tianfu Food Island is its abundant water resources. Therefore, the project’s planning focuses on maximizing the connection between the plots and the water by creating a meandering shoreline. In the design of “Tianfu Food Island Phase I,” all buildings are strategically arranged along the waterfront, forming a vibrant pedestrian main street. Moreover, several significant commercial structures are positioned directly adjacent to the water to enhance the overall experience for visitors.
During the initial planning and layout stages of Luxelakes Tianfu Food Island, we considered positioning the buildings directly by the lake, but realized that it would limit access to the lake shoreline to only a select few individuals who entered the buildings. Although arranging all the buildings along the lake might increase rent for lakeside businesses, it would also reduce the public value of the area. Therefore, we quickly decided on an alternative layout that involved placing all the buildings towards the rear of the field, and allowing the public to freely flow through the front of the buildings. This decision ensures that the lake shoreline remains accessible to a wider audience, while still accommodating the needs of businesses.
Advantages Of Luxelakes Tianfu Food Island Phase II Layout
This layout of Luxelakes Tianfu Food Island has the advantage of providing each business with an expansive extension space that overlooks the lake. These spaces offer ample room for creative business operations and hold significant economic value, comparable to the indoor areas of buildings in Chengdu. The cascading design of the buildings and landscape platforms not only aligns with the site’s natural flow but also enhances the overall functionality. As a result, this form and layout create a fully public and shared space, where all individuals, whether they are enjoying food or simply exploring, actively participate in this vibrant environment.
We have designed the building with several cozy and fascinating spaces under the eaves that create a sense of curiosity and encourage exploration within the building. These spaces are not only meant to provide an engaging environment but also offer small businesses with limited rental capacity a chance to become a part of this lakeside community with a compelling atmosphere.
When designing the building, we carefully considered the balance between unity and individuality of each business. The sloping roof adds layers and spatial variation, with each eave representing a distinct operating entity. Our aim was to highlight that this building is a cluster rather than a large independent box. It is a community business situated by the lakeside, not a city-scale lakeside establishment.
By thoughtfully planning the space, the Tianfu Food Island project optimizes the use of the lakeside by cutting and folding the original shoreline. Within this setting, everyone, whether they are customers or not, becomes a participant and collectively contributes to creating a warm, welcoming, relaxed, and elegant lakeside atmosphere. This ambiance represents the essence of the place we want to convey.
Project Info:
Architects: Atelier Sizhou
Area: 6000 m²
Year: 2023
Photographs: Arch-exist
Lead Architects: Xianshu Jin, Jia Liu
Design Team: Wei Huang, Ruoqian Jiang, Jialin Jiang, Qingke Qin, Yunjia Zhou
Structural Design: Xiaolong Zhang
Construction: Sichuan Tianqin steel structure Engineering
Landscape Design: Yudao Landscape
Lighting Design: BPI
Clients: Chengdu Wanhua Hushan Cultural Tourism
City: Cheng Du Shi
Country: China
