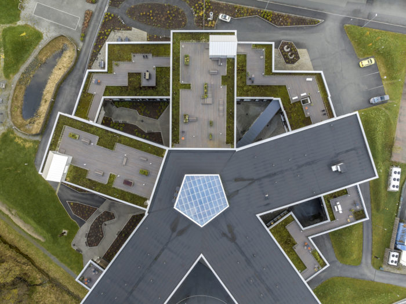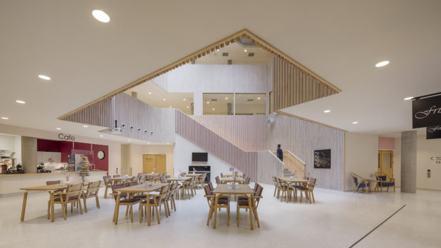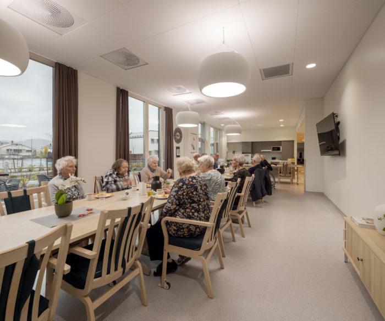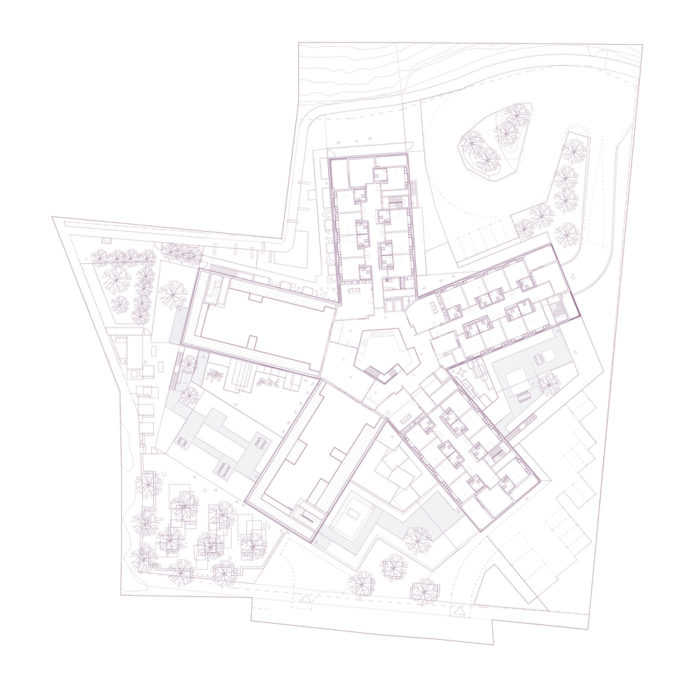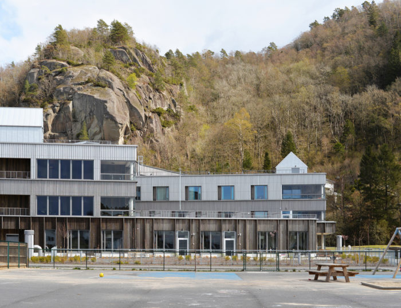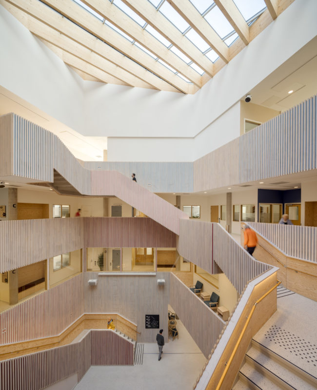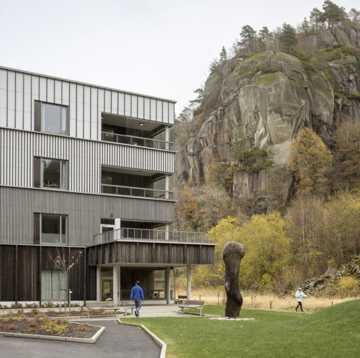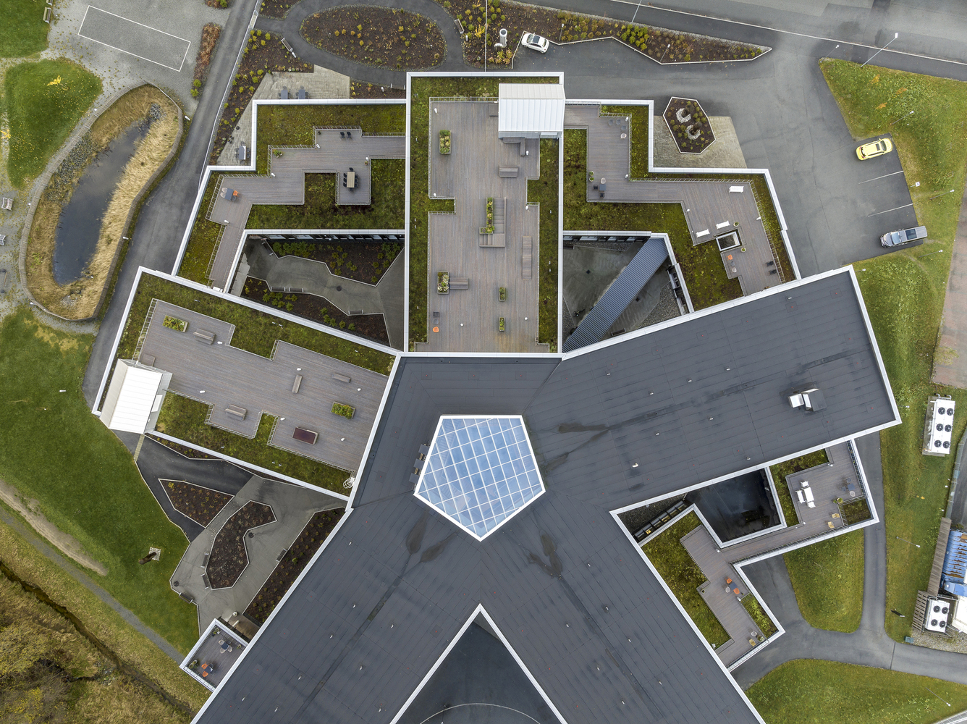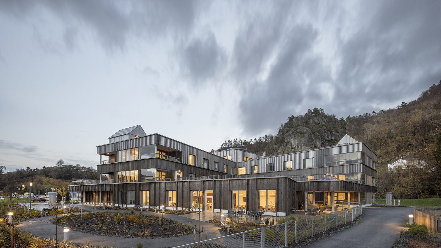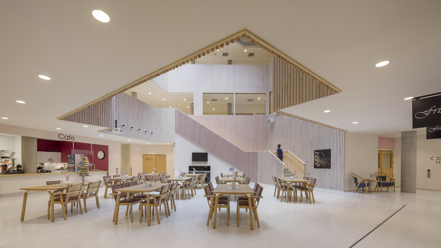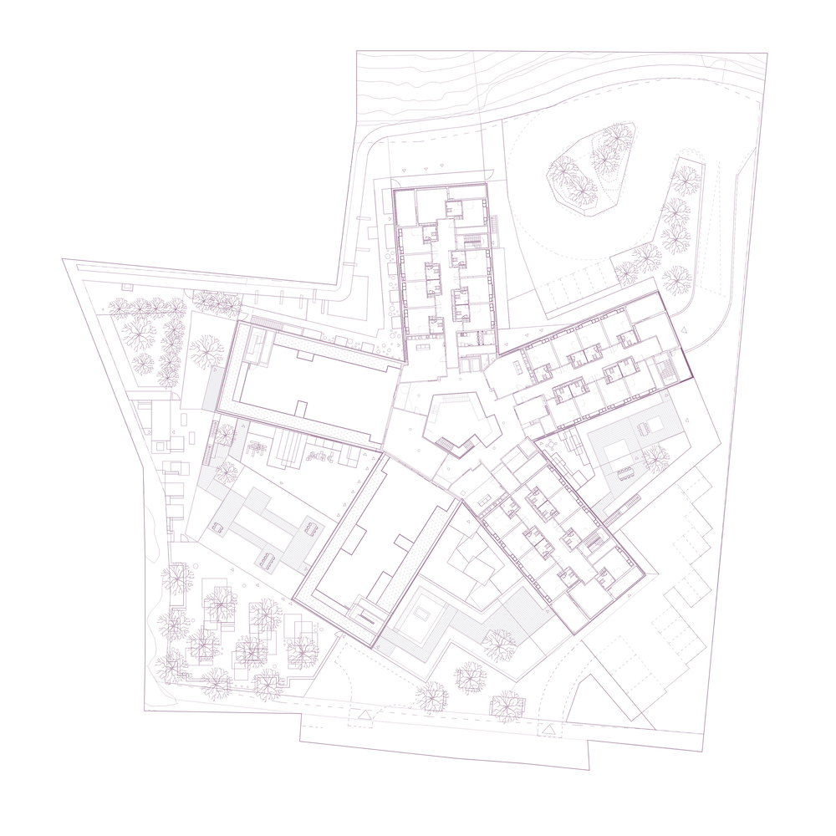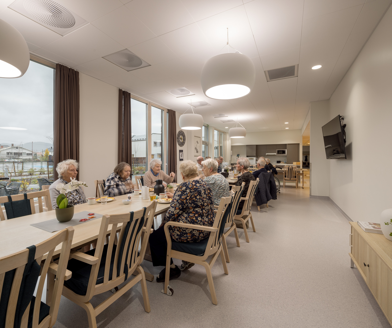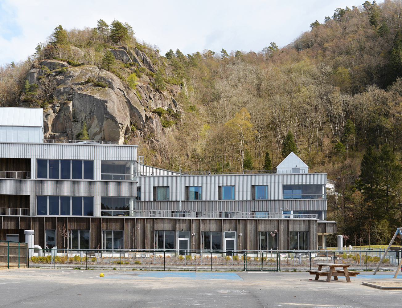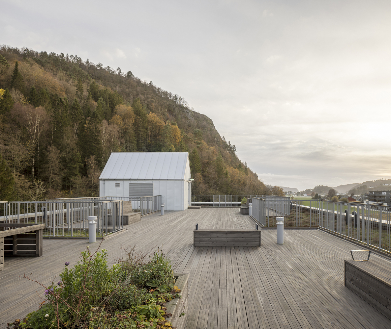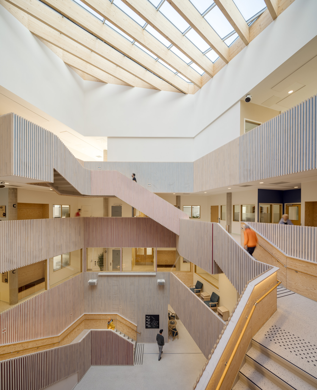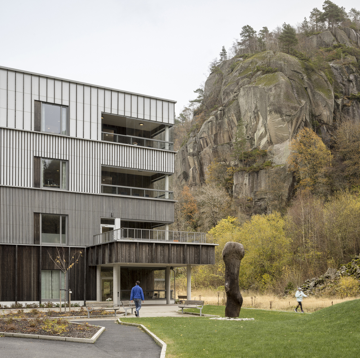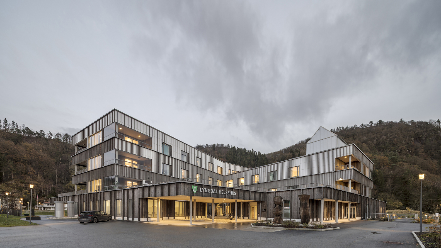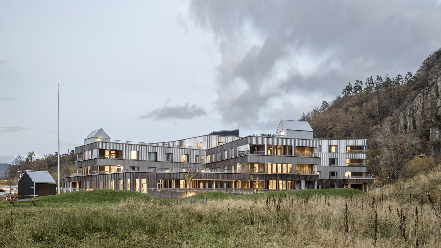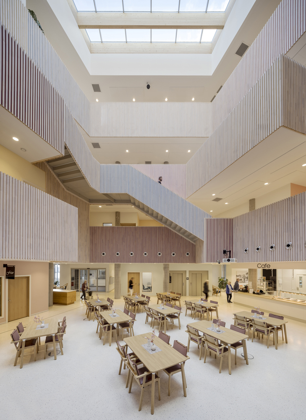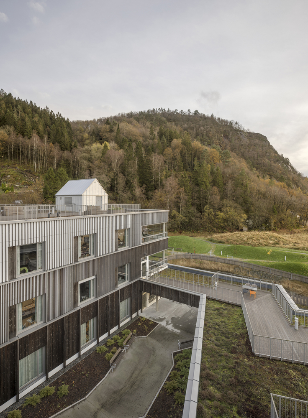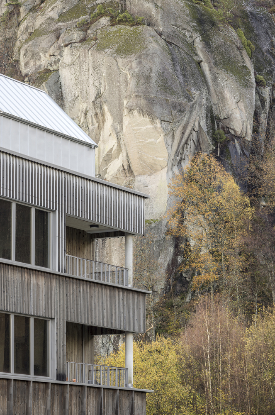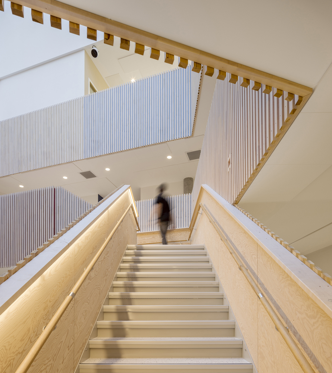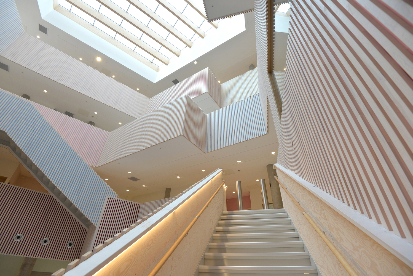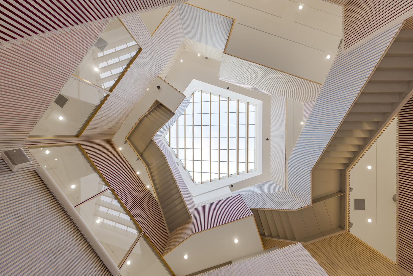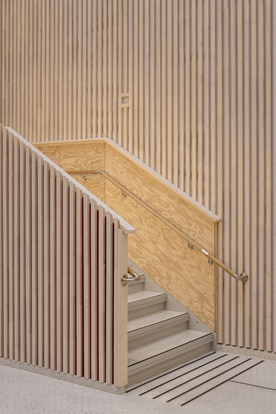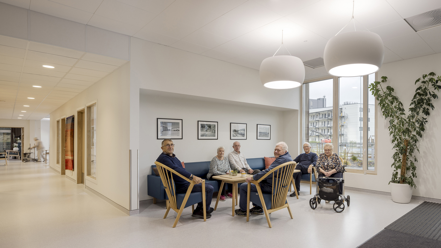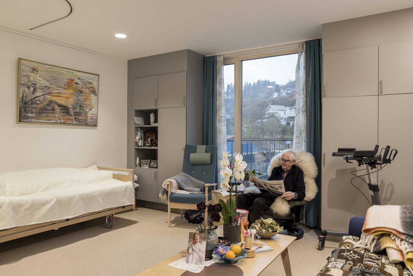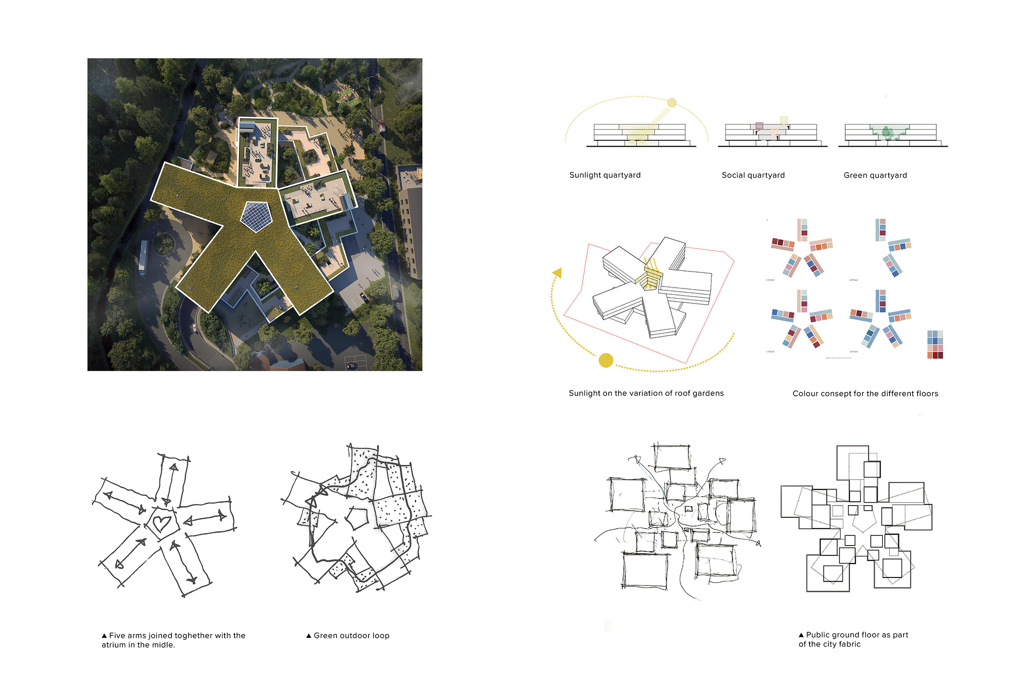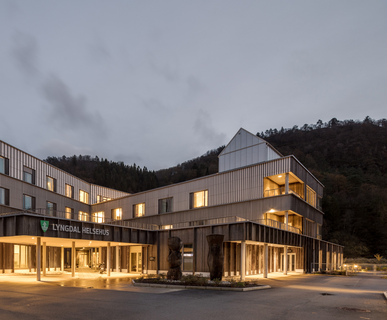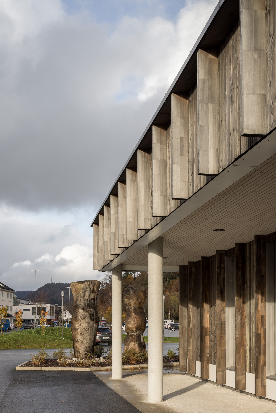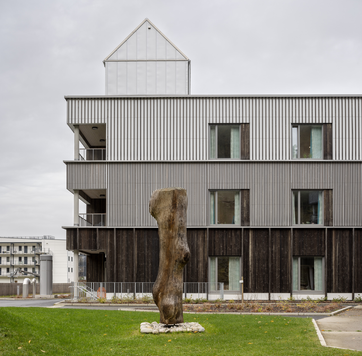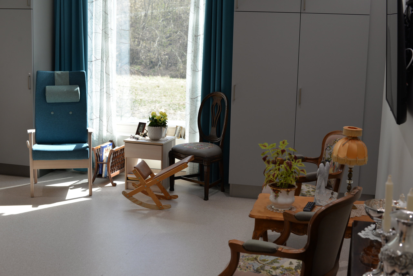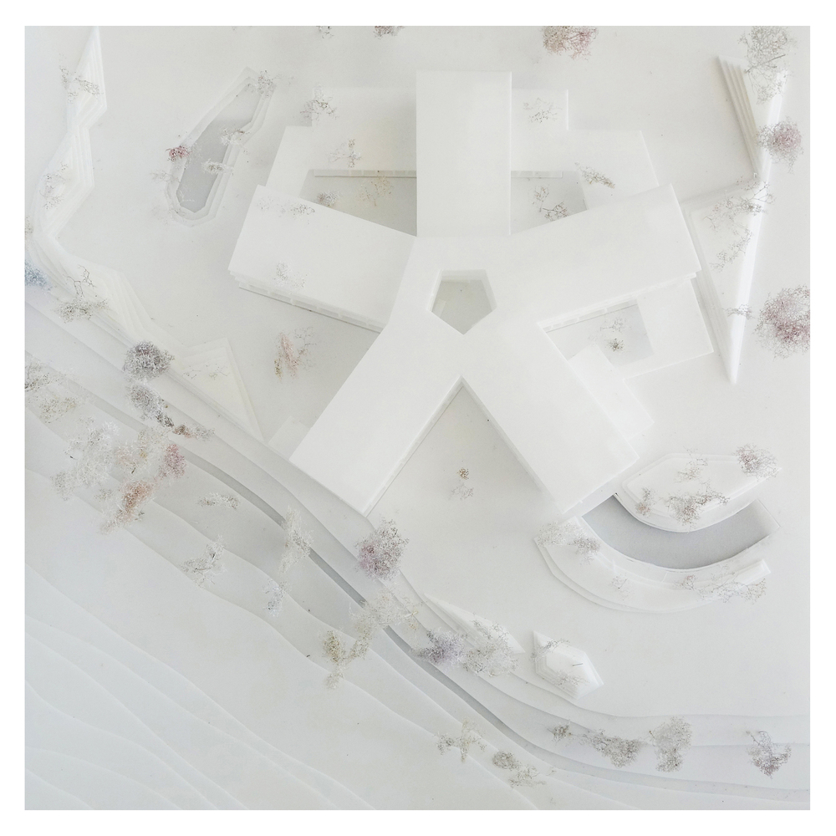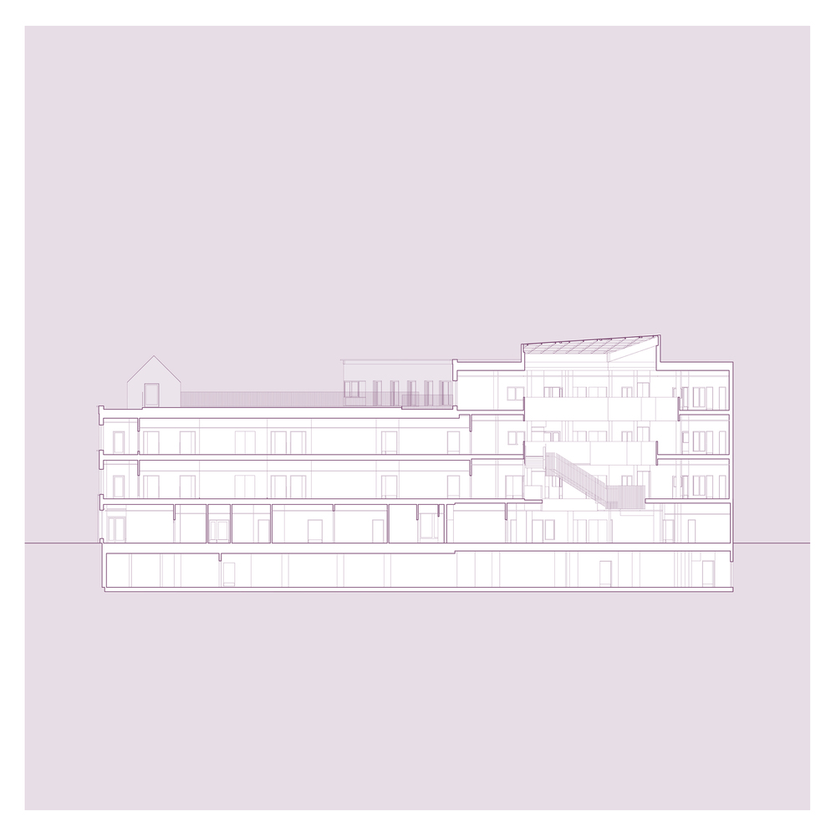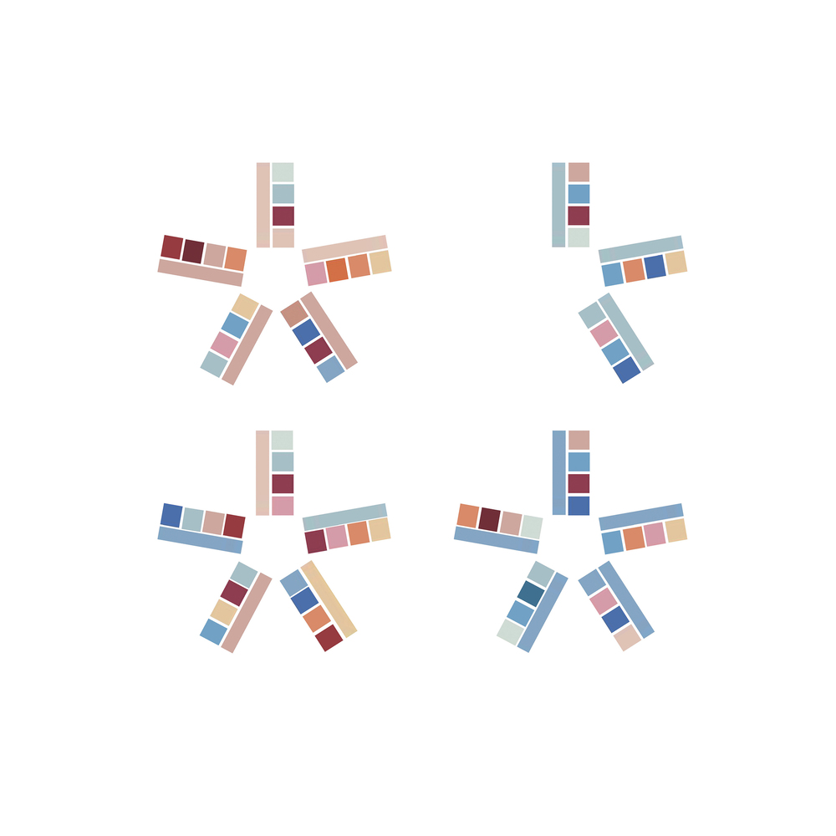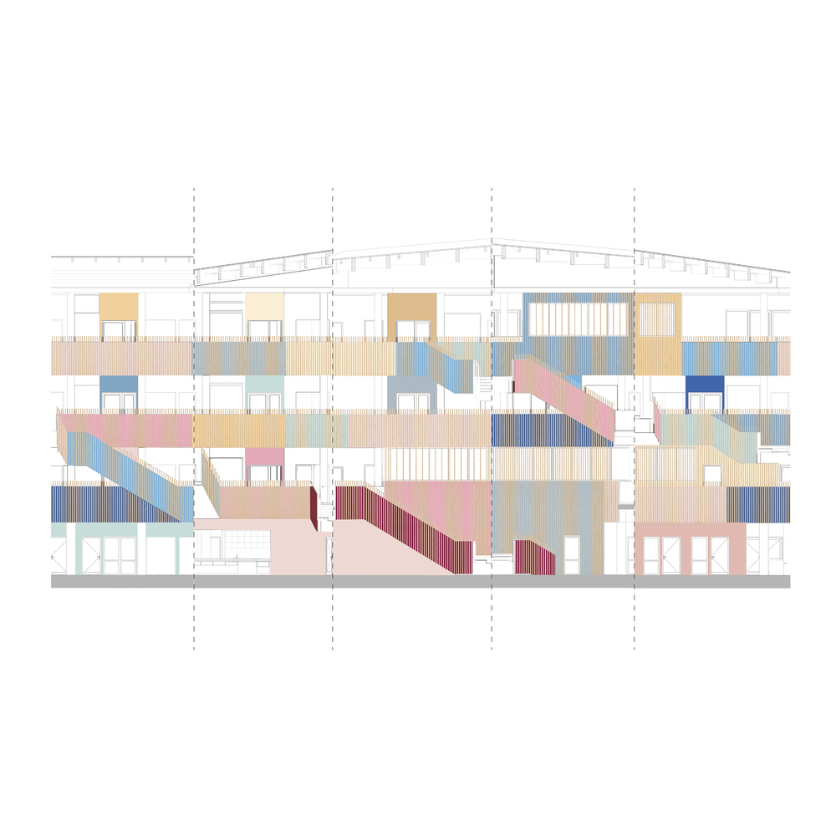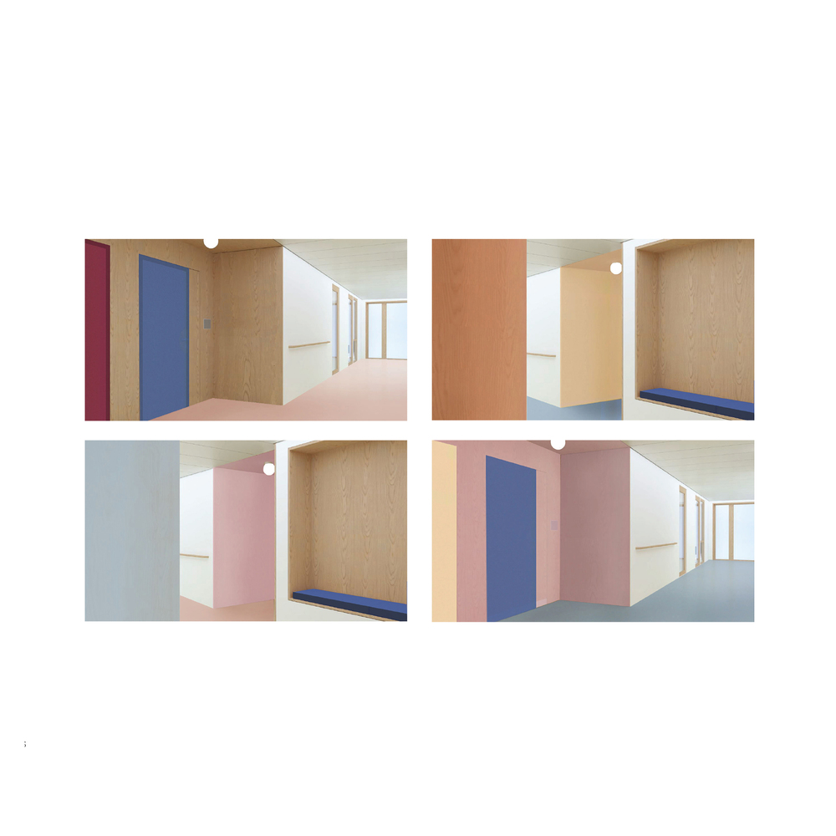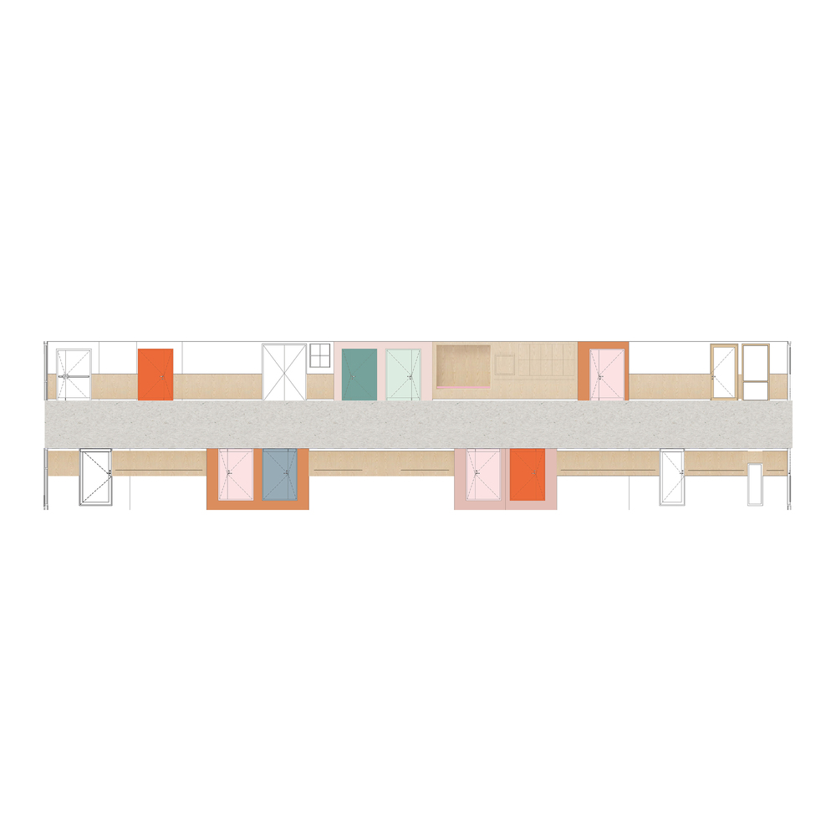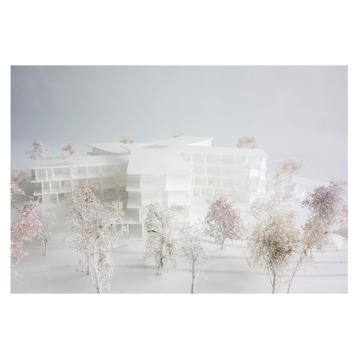When it comes to community involvement, Lyngdal Healthcare is leading the way. Lyngdal Healthcare Center in southern Norway helps older people keep in touch with friends and family and participate fully in community life. The care home, designed by 3RW Arkitekter and NORD Architects, promotes a philosophy that emphasizes the importance of inhabitants’ and guests’ connections with one another and the staff in providing for their needs.
The Concept Behind Lyngdal Healthcare Center
Lyngdal Healthcare Center is an age-integrated urban development that provides various care options, including short and lengthy stays, temporary treatment residences, daycare, and even residential care. The overarching goal is to offer older adults a prominent position in modern society by encouraging participation from residents and the highlighted facilities. As a welcoming gesture to the neighborhood, the building provides a hair salon, a store, a coffee shop, and a daycare center.
As the architects so eloquently phrased it, “A community’s future longevity largely depends on how well care facilities and elderly housing are incorporated into urban design. It is becoming more evident that we need to build new types of care facilities as the welfare state as we know it comes under growing strain from aging populations.”
The building’s five sections house the various residential areas and patient rooms, all radiating out from a central atrium. Senior flats, care units, and Alzheimer’s disease wards are only some of the living options available in the various wings, which reflect the wide range of ages and abilities of the facility’s residents.
In addition to its four residential units and fifty beds, Lyngdal Healthcare Center also features a daycare center, physio- and occupational therapy, an optician, a medical practice, a dental professional, a medical facility, a dining area, a canteen, a launderette, hairstylist, chiropodist, fitness center, and shared communal areas like sensory areas and patios.
The goal is to make Lyngdal Healthcare Center feel more like a home to its many visitors, inhabitants, close relatives, employees, and employees than an impersonal hospital. Daylighting, good acoustics, beautiful vistas, and incorporating health technology and supportive equipment all play essential roles in the design. The color palette adopts a soothing monochromatic aesthetic to help newcomers and those with memory loss or other cognitive impairments make their way around.
People who enter care facilities will have more needs due to the general increase in life expectancy. Modern healthcare facilities must facilitate caregivers to have more one-on-one time with patients. The seamless incorporation of the stunning Norwegian environment into the architecture not only serves as an attractive background for the Lyngdal Healthcare Center but also makes you feel like you’re a part of nature no matter what spot you are in the structure.
Each ward has its common area, which opens up to the outside or expansive rooftop patios with sensory gardens. There is a wide range of outdoor spaces for people to enjoy, so residents and employees can find something that suits their needs.
Project Info:
Architects: 3RW Arkitekter, NORD Architects
Area: 12500 m²
Year: 2020
Photographs: Adam Mørk
Lead Architects: 3RW Arkitekter and NORD Architects
Collaborators: Kruse Smith Entreprenør AS
City: Lyngdal
Country: Norway
© Adam Mørk
© Adam Mørk
© Adam Mørk
Plan
© Adam Mørk
© Adam Mørk
© Adam Mørk
© Adam Mørk
© Adam Mørk
© Adam Mørk
© Adam Mørk
© Adam Mørk
© Adam Mørk
© Adam Mørk
© Adam Mørk
© Adam Mørk
© Adam Mørk
© Adam Mørk
© Adam Mørk
© Adam Mørk
© Adam Mørk
© Adam Mørk
© Adam Mørk
© Adam Mørk
© Adam Mørk
Site Plan
Section
Concept Plan
Concept Section
Details
Details
Model


