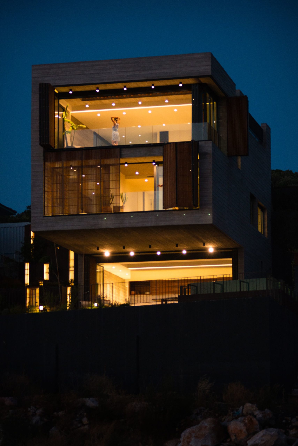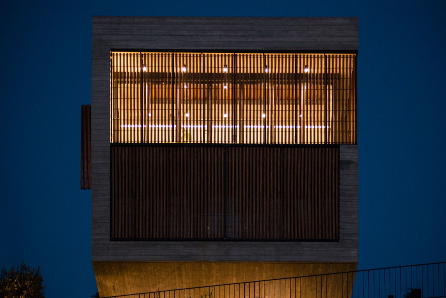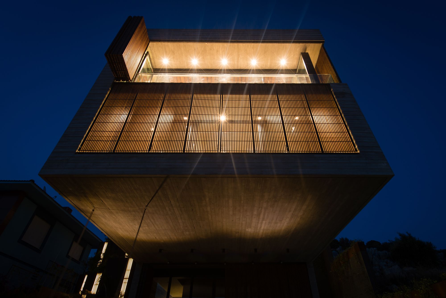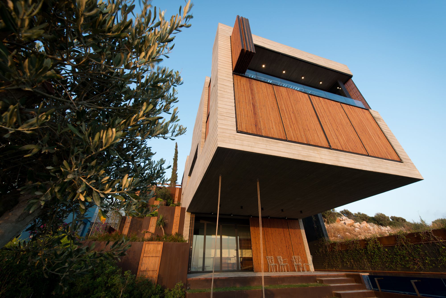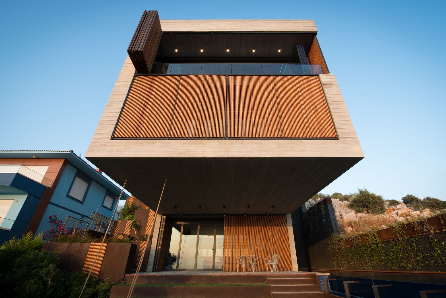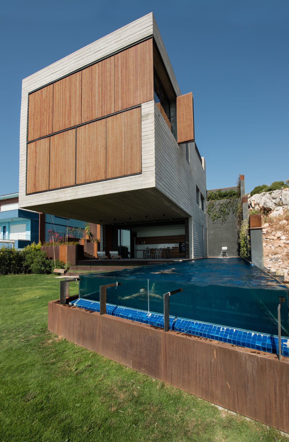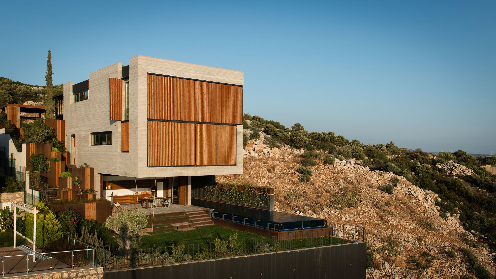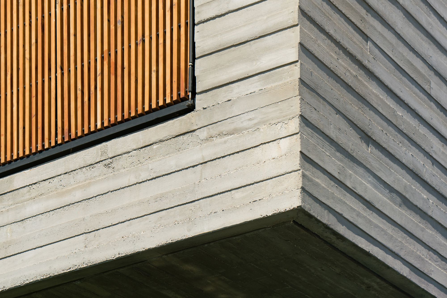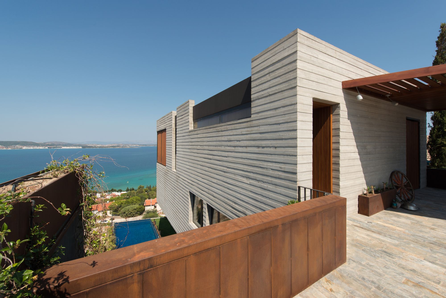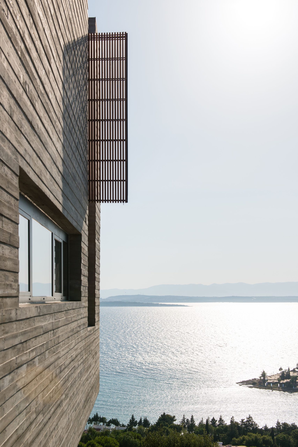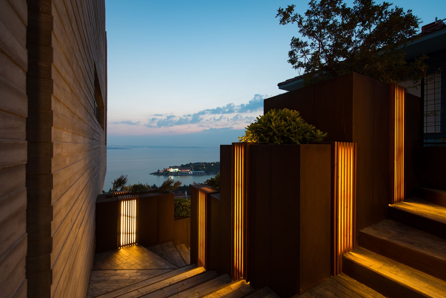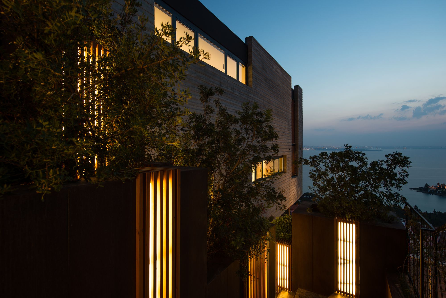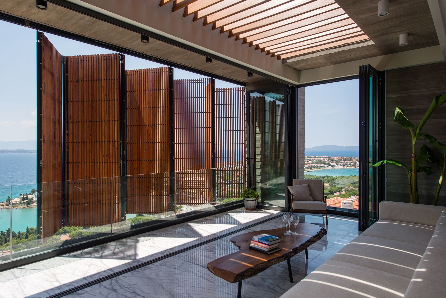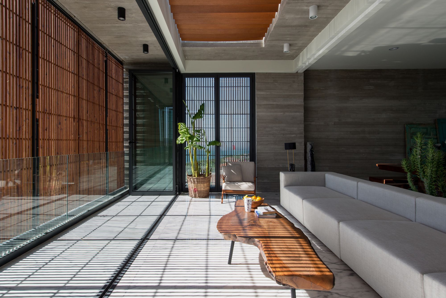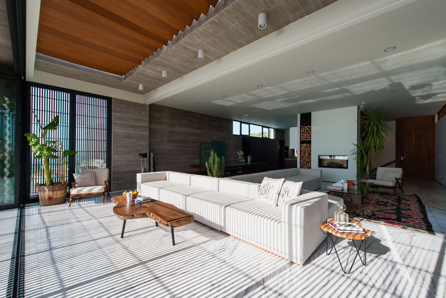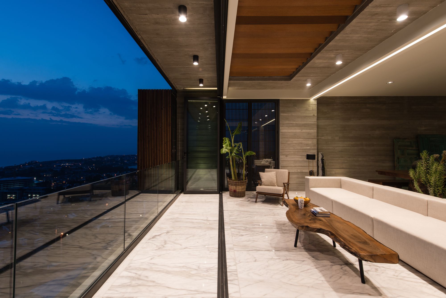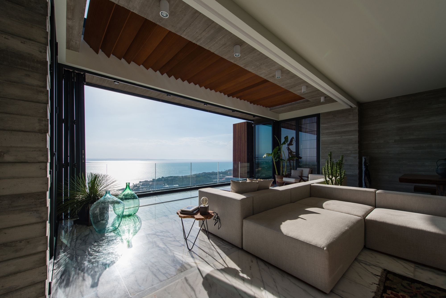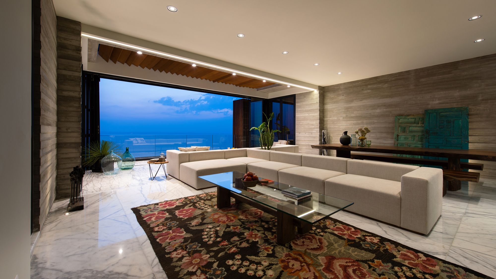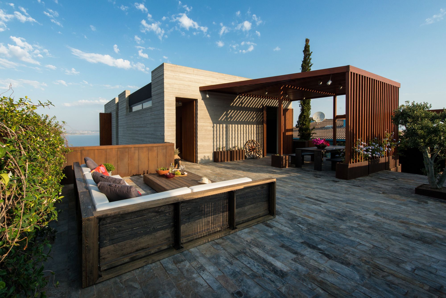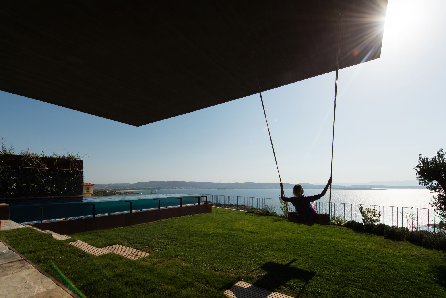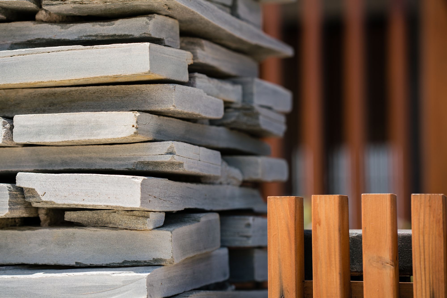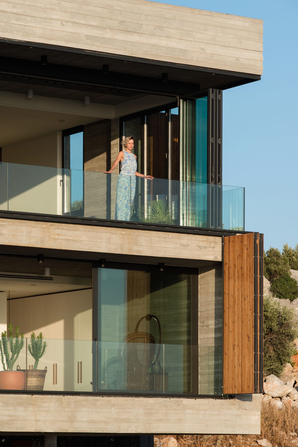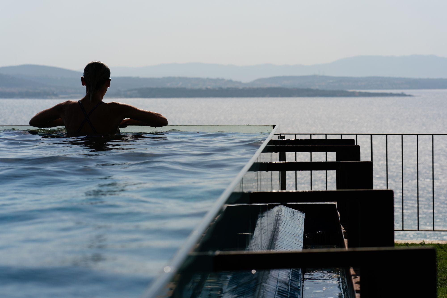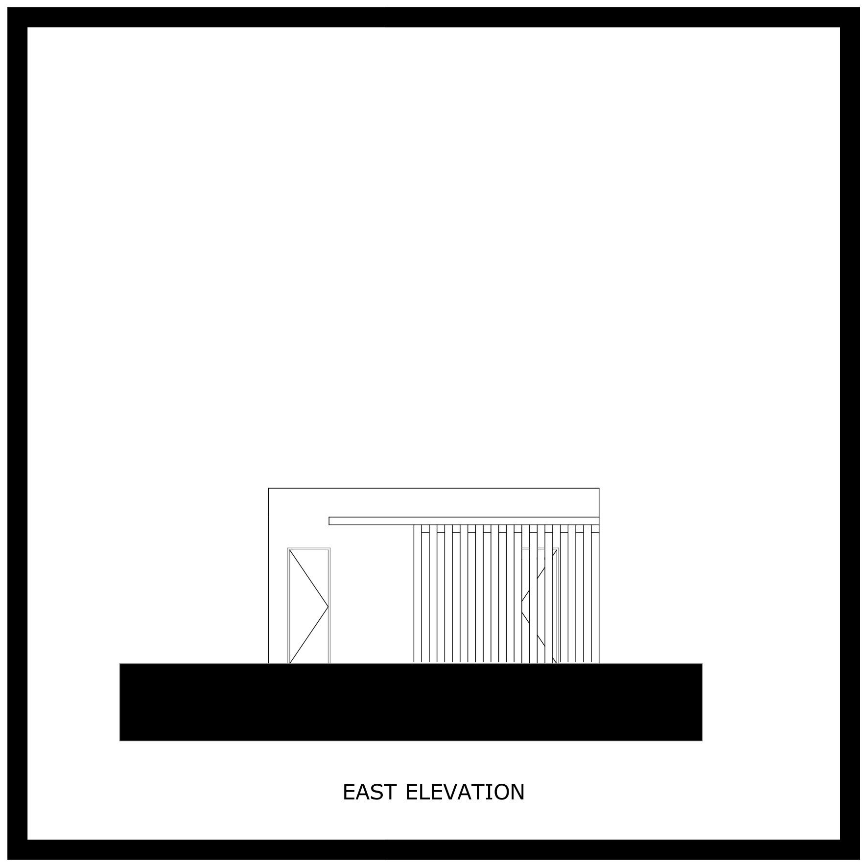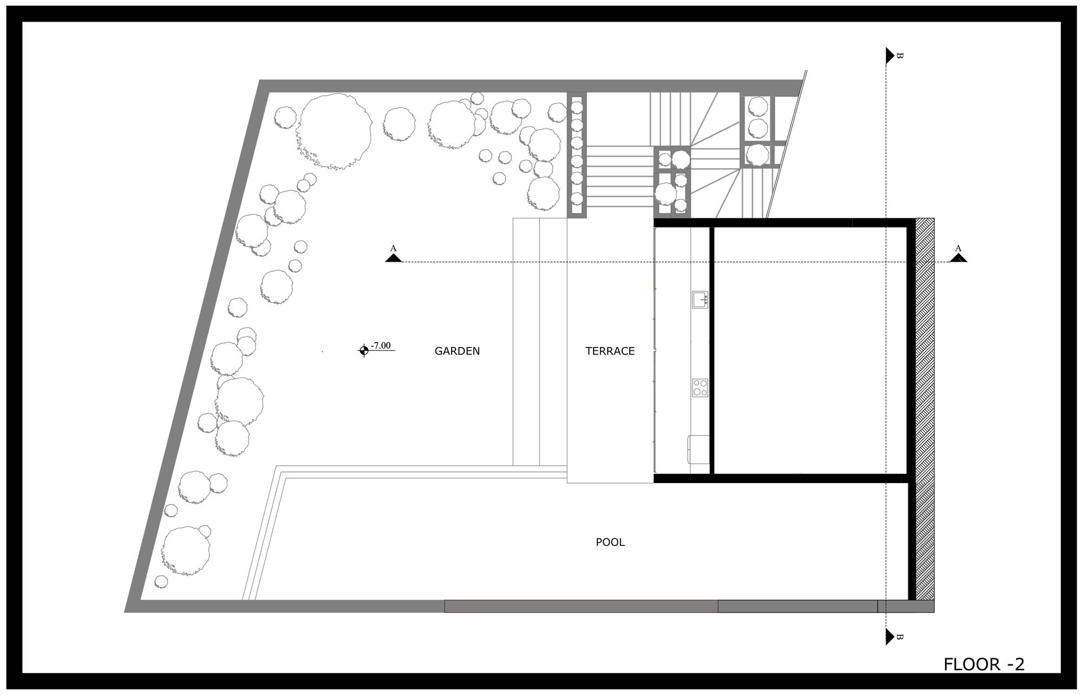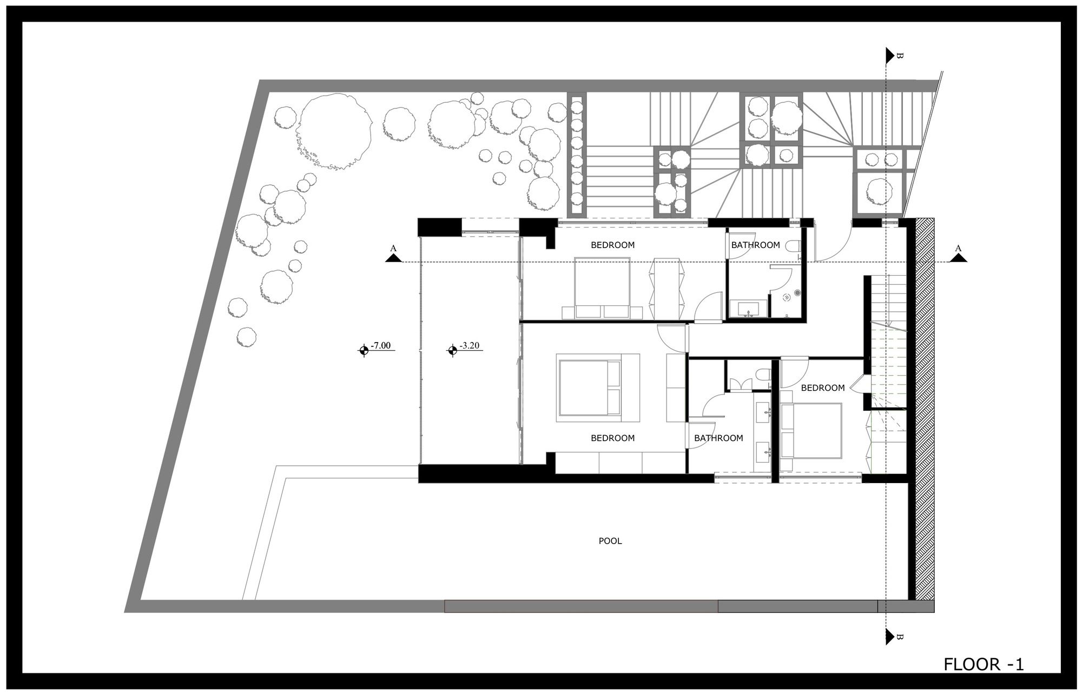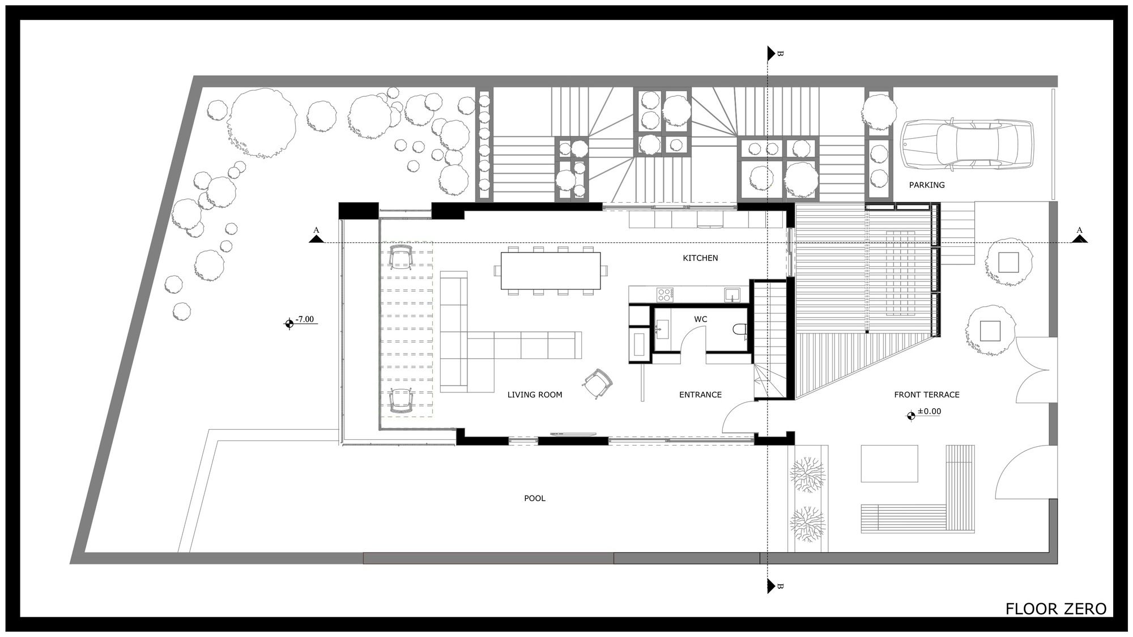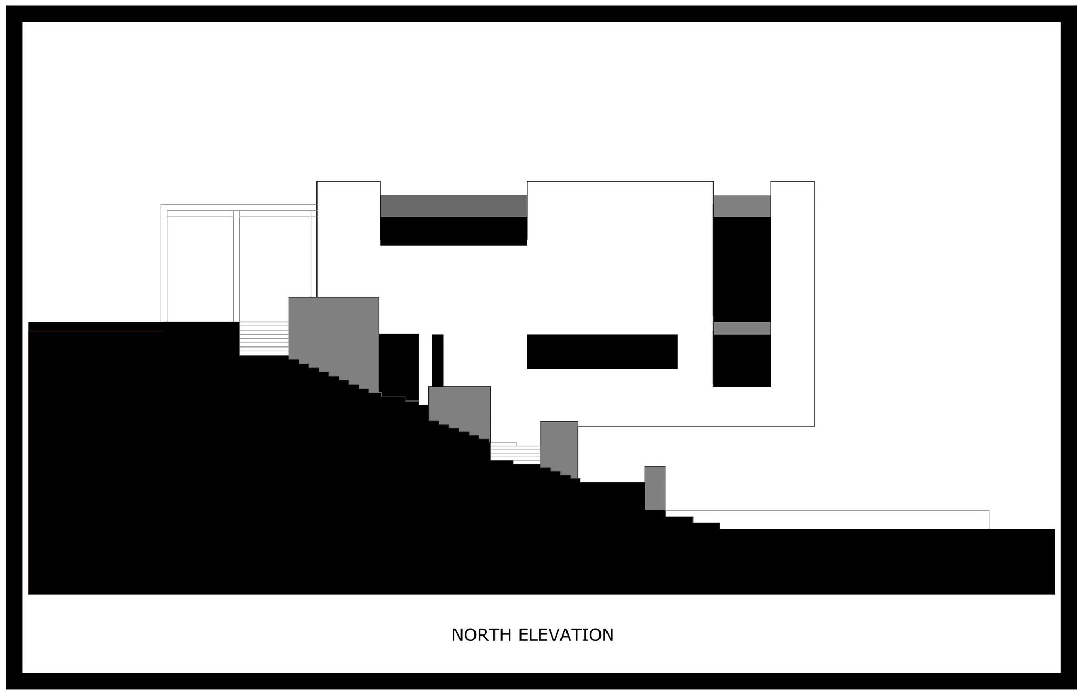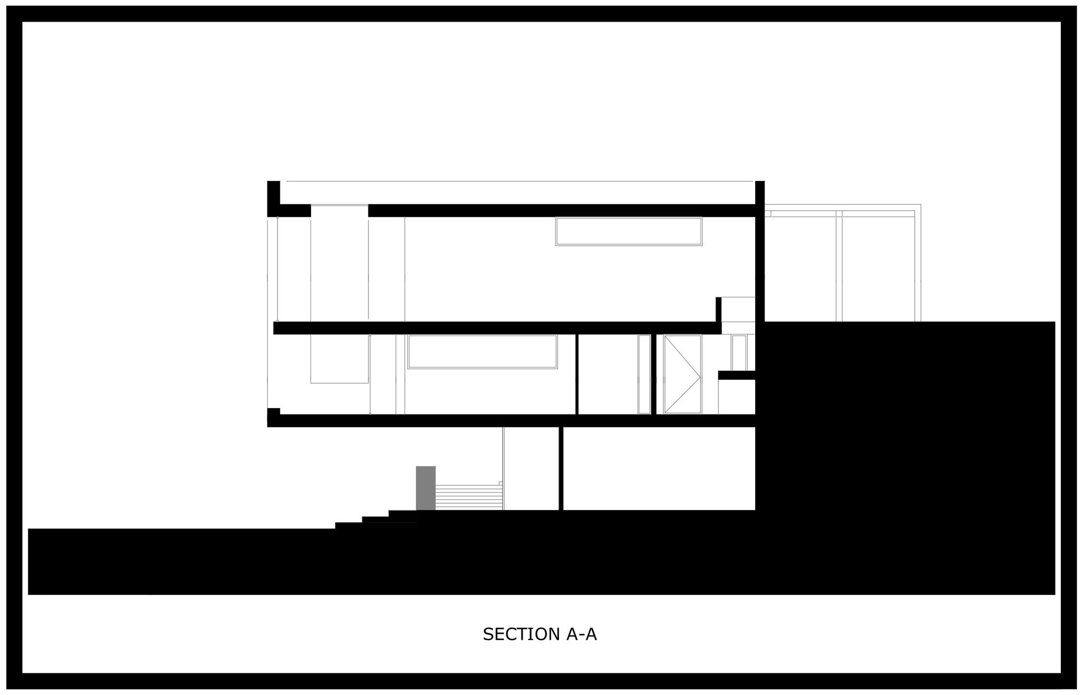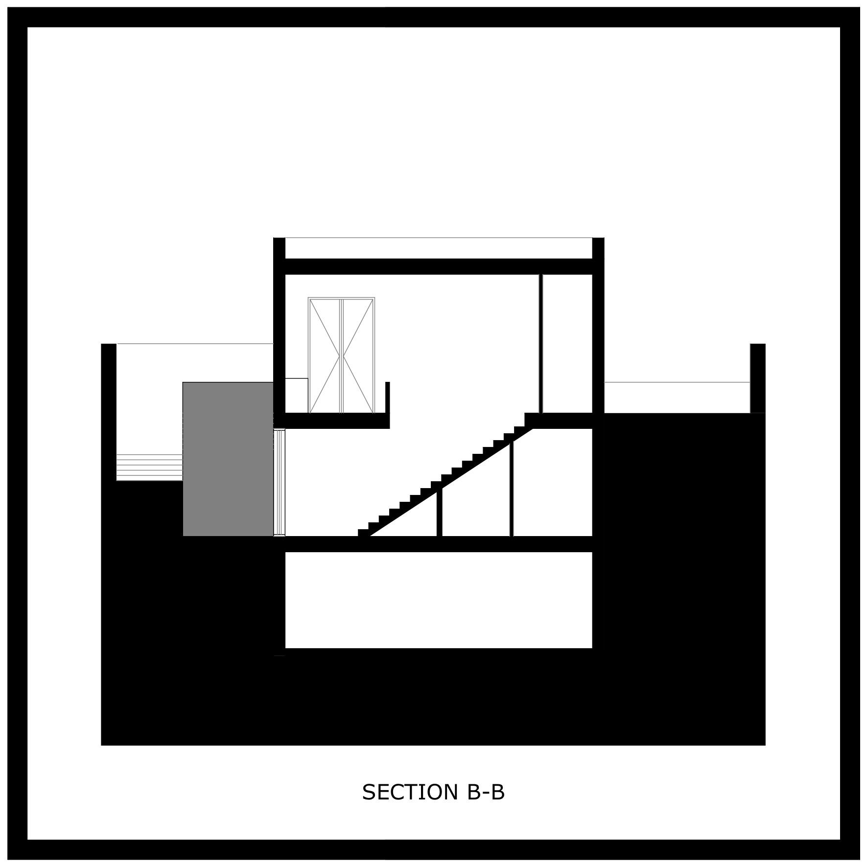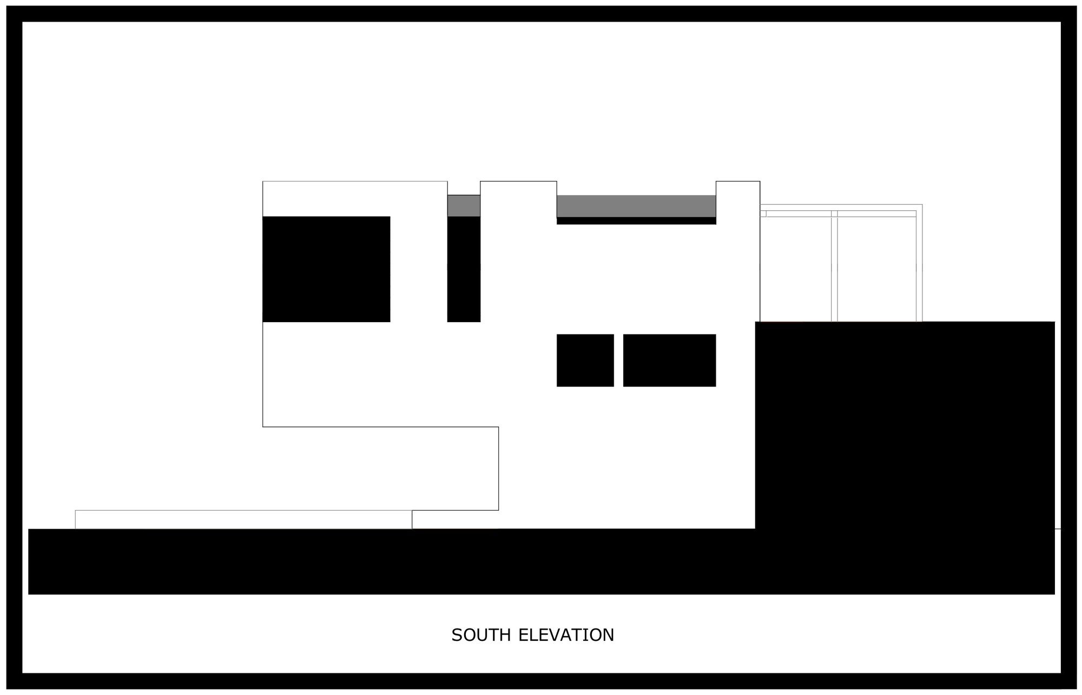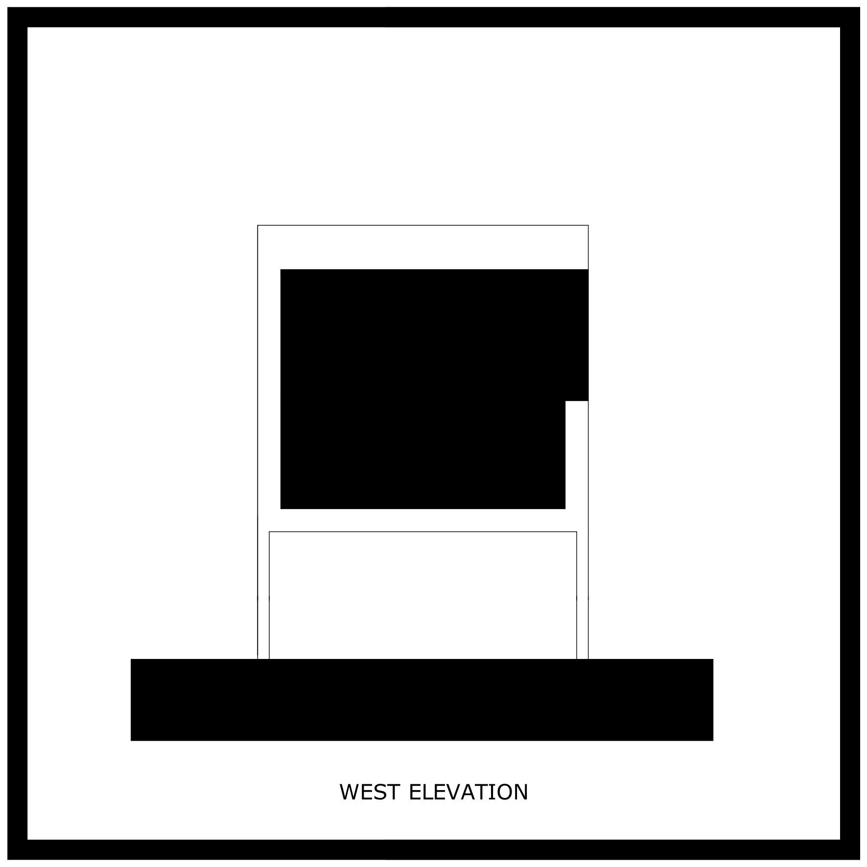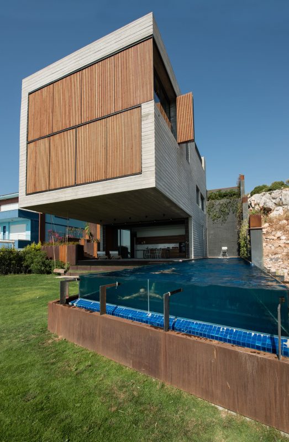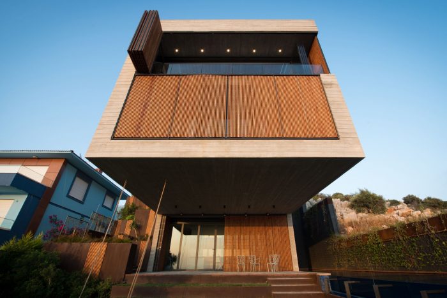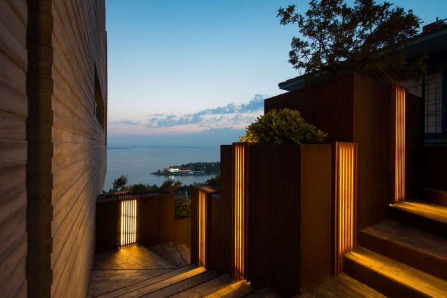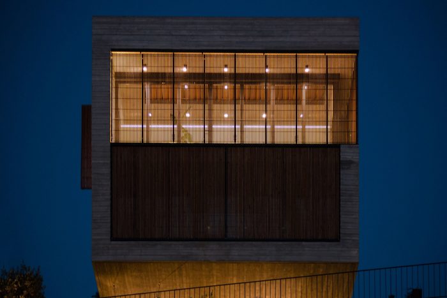Ma Vie La designed by Selim Erdil, Half of the visible structure is cantilevered by 8 meters. The superstructure is a 16 meter long by 7.5-meter wide concrete box with no columns or beams. The 520m2 land contains this very large house that only has a 64m2 footprint.
This is a house with a strictly minimalist approach. 5 main materials were used. Concrete, Steel, Stone, Wood, and Glass. The main ambition was to make as much use of the land as possible while creating a variety of wide and open spaces that can be used depending on the wind and weather conditions. The folding/sliding window and door systems, the 8m long cantilever and the pool placement on the side of the house are all design decisions to maximize the living areas. The folding/sliding systems make convertible living spaces to switch between indoor and outdoor. The cantilever was designed to minimize the footprint while maximizing open areas. The cantilever also serves to push the building mass toward the sea view, clearing the adjacent house, to create a large roadside terrace and to provide plenty of shade by the pool and garden.
The steep grade of the land would have created very large, long, narrow and unusable side gardens terminated by very tall retaining walls. So the design team decided to use the building’s side façade and the retaining walls bordering the property as a pool basin, connecting the ends with an L shaped wall. This with the cantilever design created a very large pool and a sizable garden.
The building façade is raw concrete which also makes up the load bearing structure, cast in a textured wooden formwork. The shutters are made from wood. Exterior flooring is done with The interior has marble flooring on the common areas and bathrooms. The bedroom floors are rustic oak wood.
The landscaping was done with local plants such as olive, mastic and cypress trees in Cor-ten steel clad concrete planters. The site irrigation is done with an 80 metric ton cistern that collects rainwater year-round.
The house can be used as the main home or a summer home. But since it’s built in the resort town of Çeşme, Turkey, it will likely be used primarily as a summer home.
This house is a real estate development project. It has not yet been sold. The company (Erdil Construction) acquired the land, developed the design and built the house for the intention to sell.
Project Info:
Architects: Selim Erdil
Location: Çeşme, Turkey
Area: 300.0 m2
Project Year: 2015
Photographs: Tunç Suerdaş
Manufacturers: Legrand, Scavolini, Schüco
Project Name: Ma Vie La
