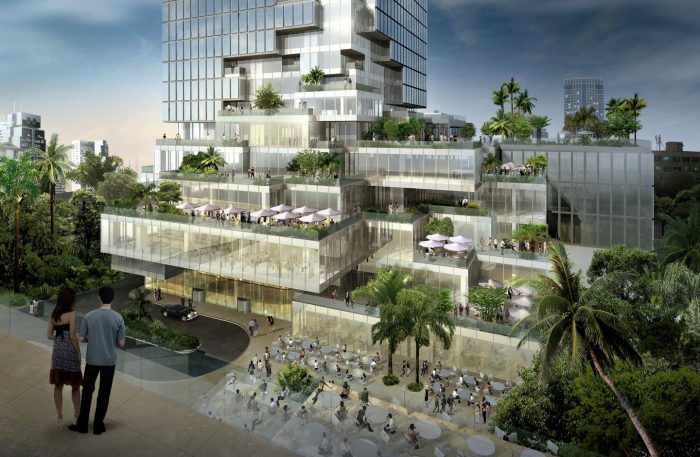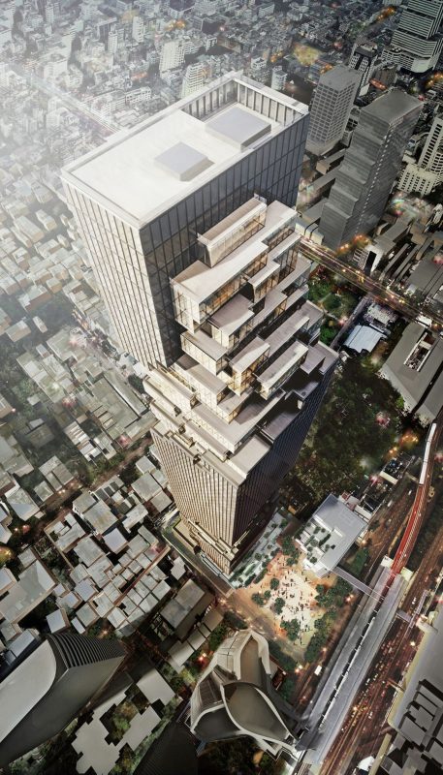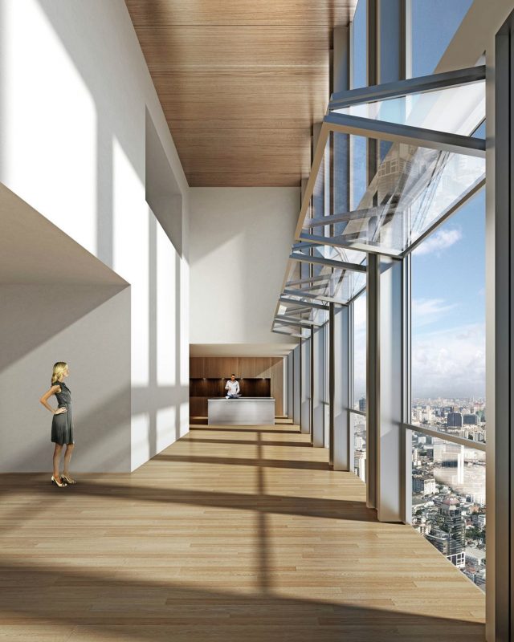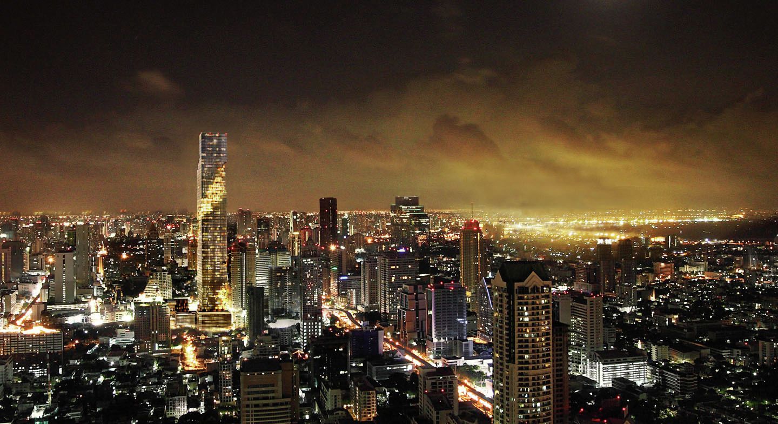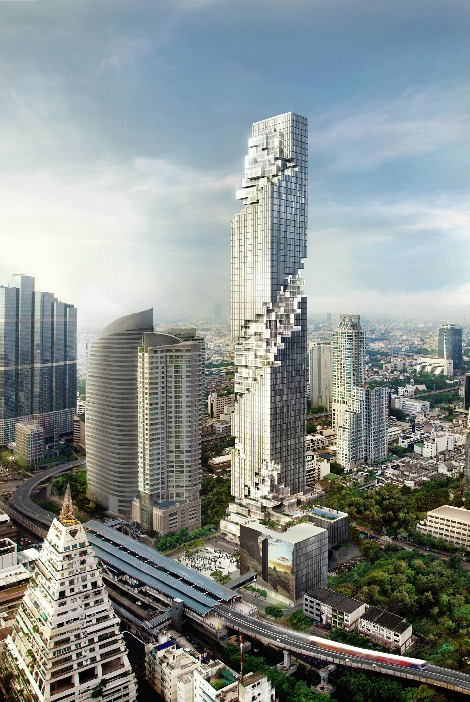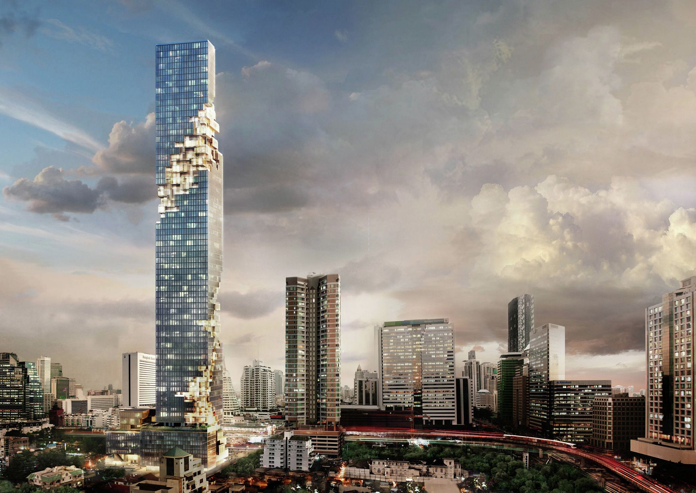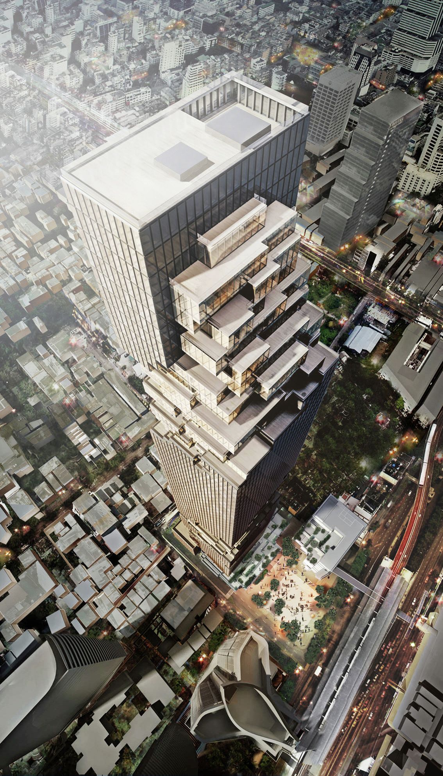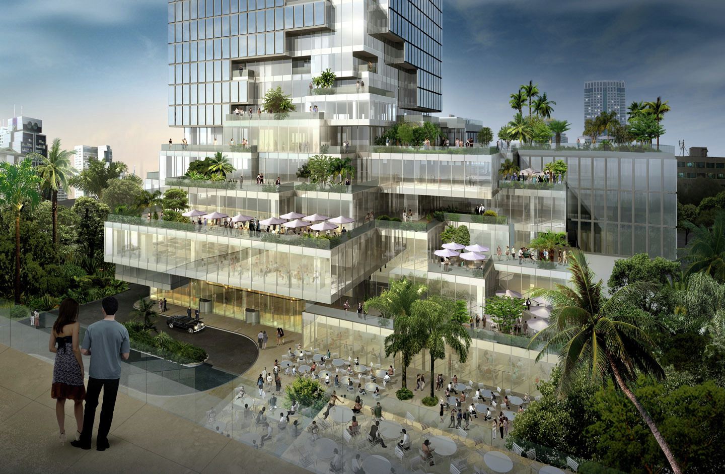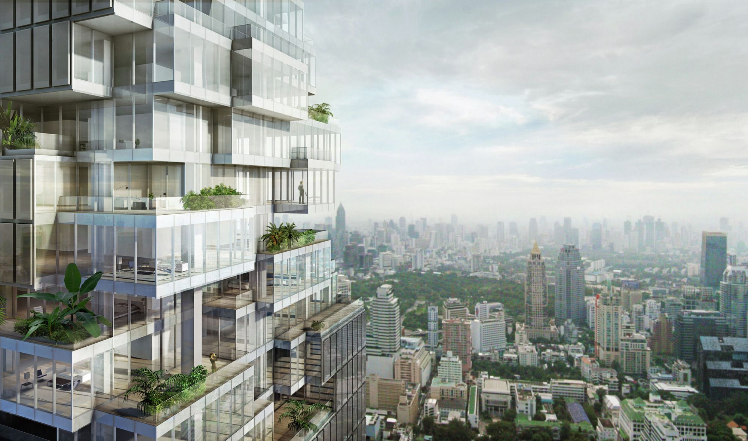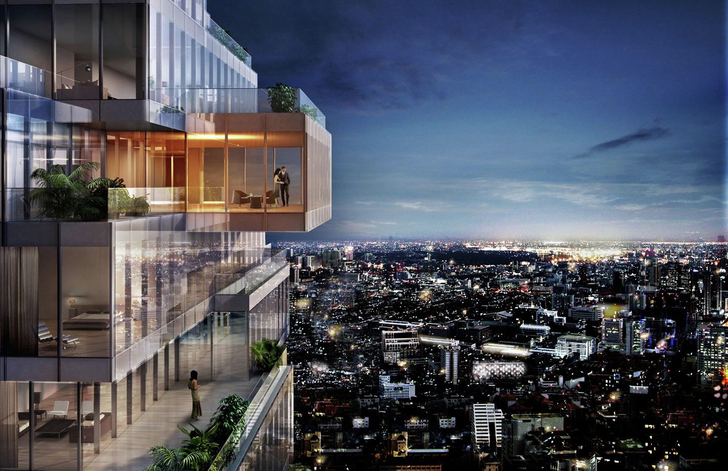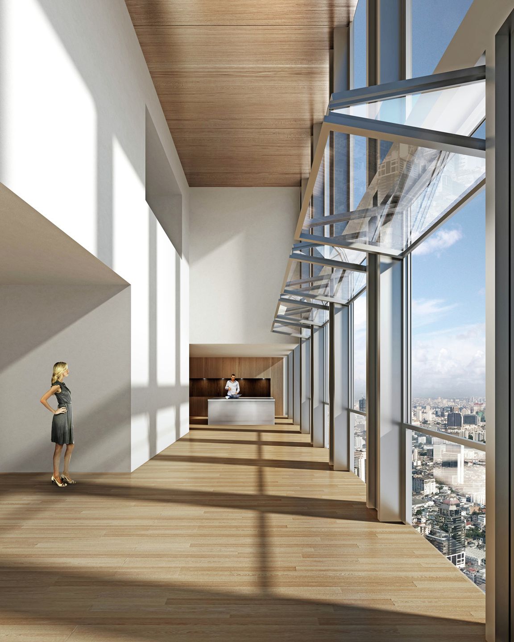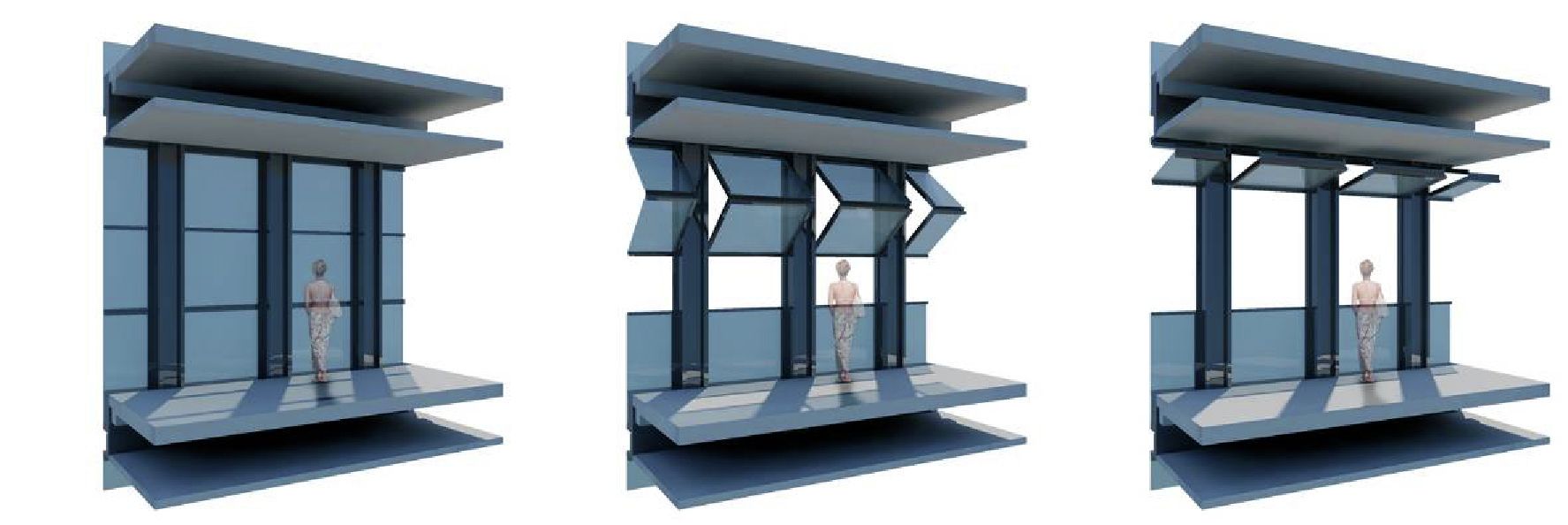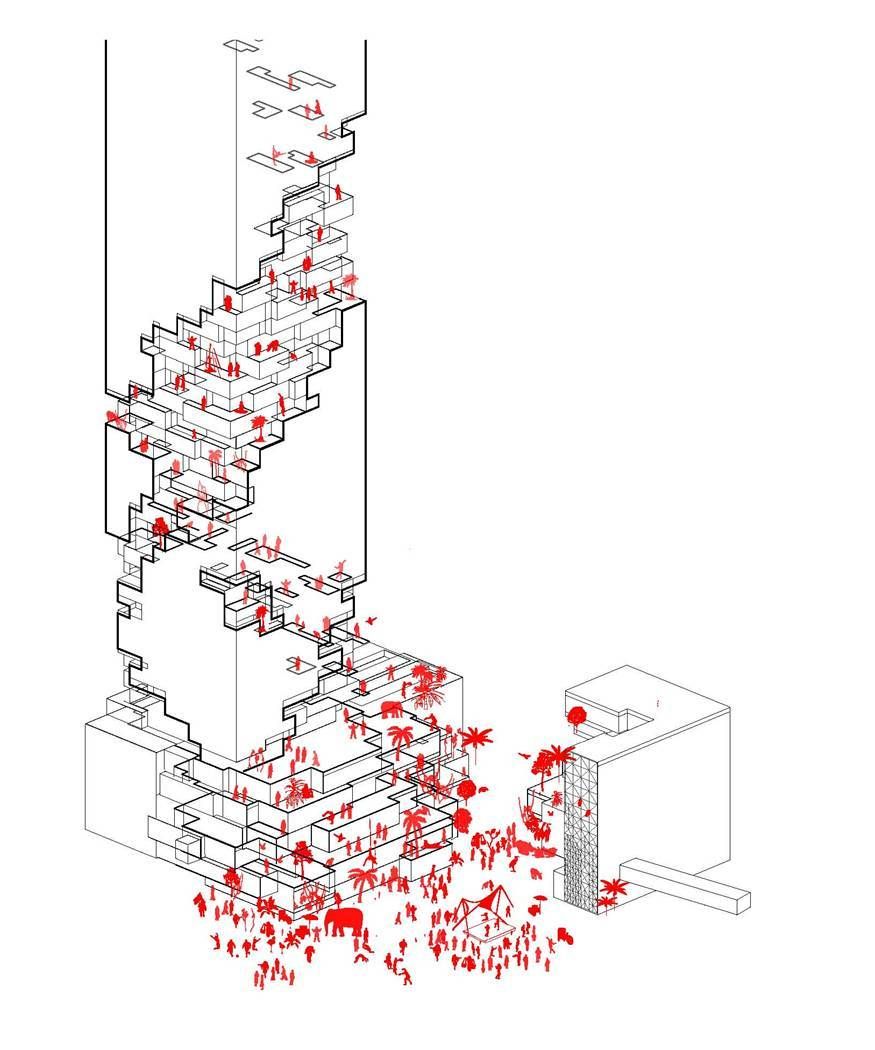With the construction starting in 2011, the MahaNakhon in Bangkok is set to be the tallest building, as well as occupying 150,000 square meters of “urban oasis with public gardens”.
Moreover, it is aiming to be a hub of luxury retail, residence, transportation, and public space.The building pushes a pixelated effect which shows the inner life of its residents, but still capable of protecting their identities.
By creating the pixel-imperfection, the protrusions also create balconies with “uninterrupted views over the city as well as larger areas for greenery.” Slated to be completed in 2015, the tower will be featured as a major mesh of mix used facility, for not just its residents, but also the general public seeking to enjoy dining and leisure facilities all around.
The main structure and life core are wrapped by a series of mega columns, connected at several transfer floors. The building uses 129 piles drilled to a depth of 65 meters capped with a massive 8.75-meter thick mat foundation, to compensate for Bangkok’s soft soils.
The inner city site is irregularly shaped, resulting in a three-building program, the main 314m tower, a smaller retail building at the front of the site and an automated parking tower positioned towards the back. The three-dimensional ribbon of architectural pixels cut away the façade of the tower to reveal the inner core, creating unique one of kind residences as well as special features such as oversized terraces and skyboxes, protruding out from the main building.
During the design of this building, its designer and partner-in-charge Office for Metropolitan Architecture (OMA), Ole Scheeren, left and founded his own firm, Buro Ole Scheeren. OMA and Ole Scheeren share the design credit for this project.
Project Info:
Architects: Ole Scheeren
Location: Bangkok, Thailand
Site: Narathwas Ratchanakharin Road adjacent to Chongnonsi Sky Train Station
Client: PACE Development Co., Ltd.
Area: 150,000 m2
Project Year: Commission 2008/2012; Completion 2017
Project Name: MahaNakhon
courtesy of Ole Scheeren + OMA
courtesy of Ole Scheeren + OMA
courtesy of Ole Scheeren + OMA
courtesy of Ole Scheeren + OMA
courtesy of Ole Scheeren + OMA
courtesy of Ole Scheeren + OMA
courtesy of Ole Scheeren + OMA
courtesy of Ole Scheeren + OMA
courtesy of Ole Scheeren + OMA
courtesy of Ole Scheeren + OMA


