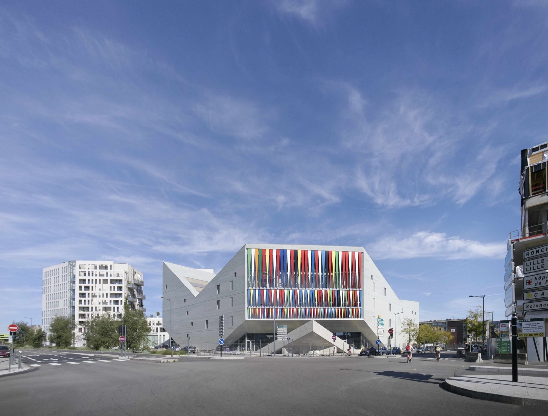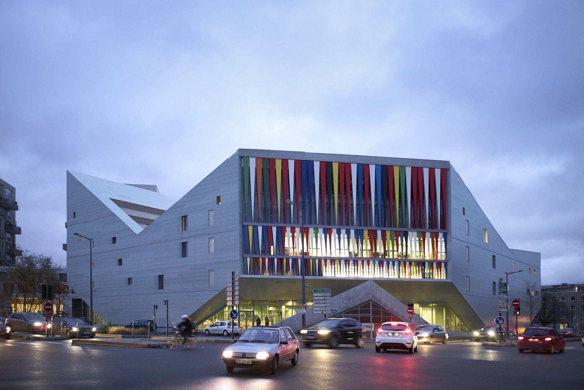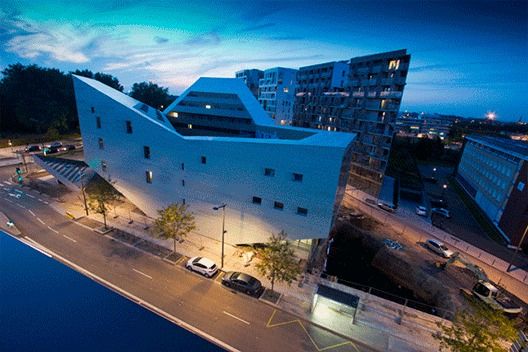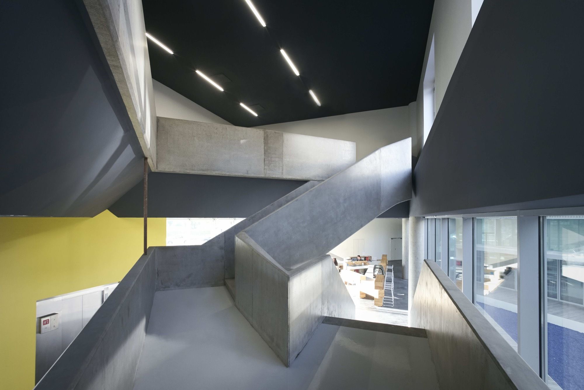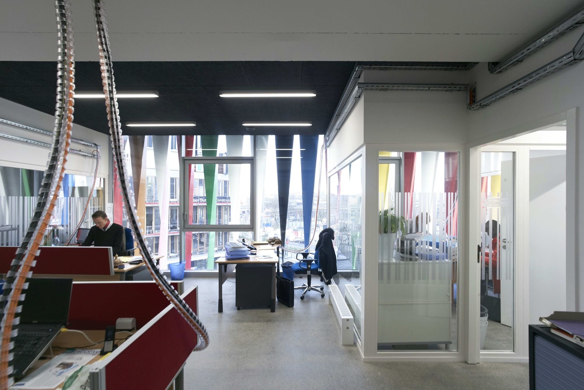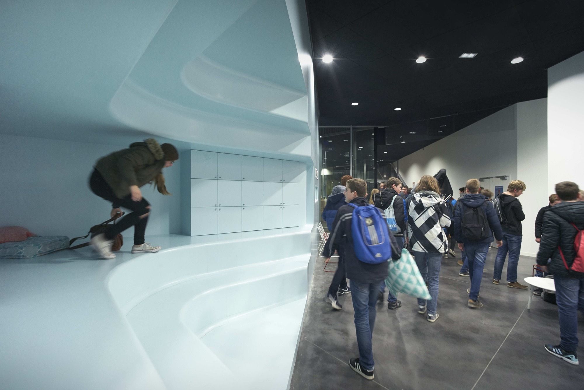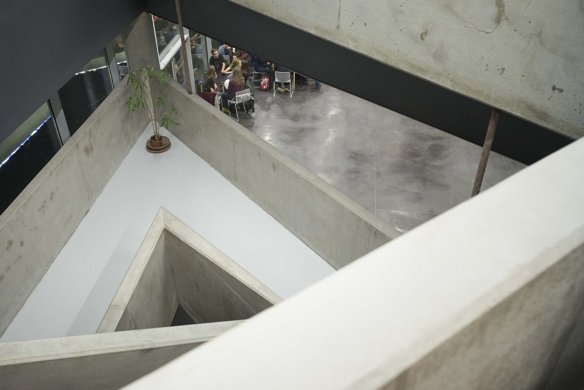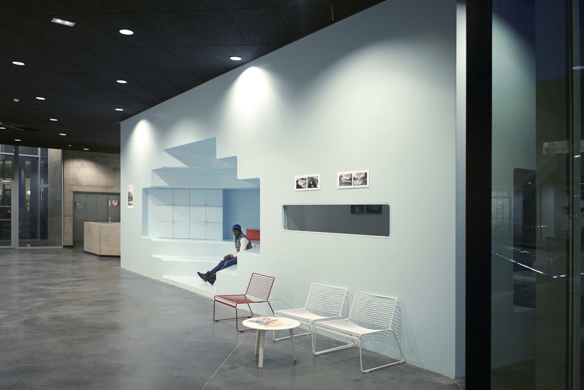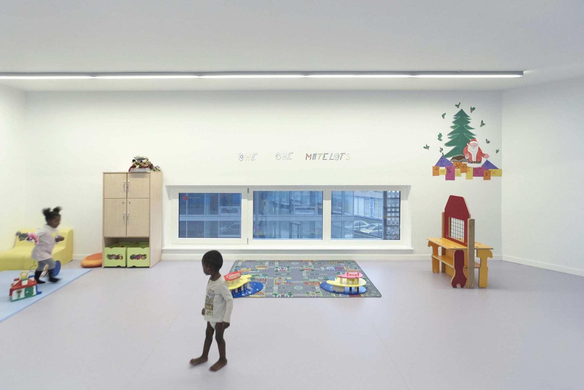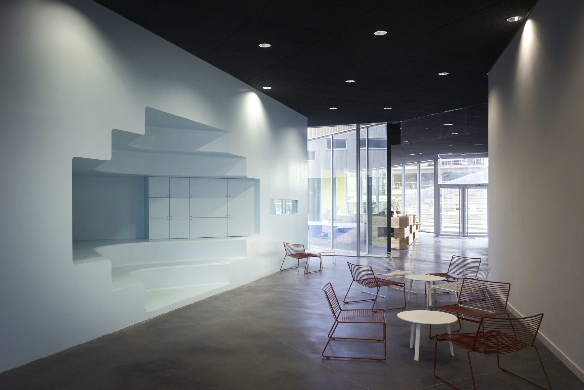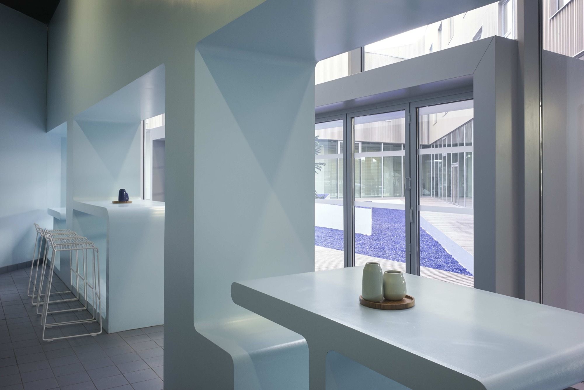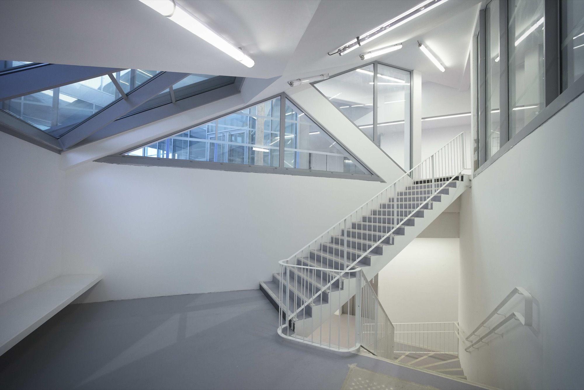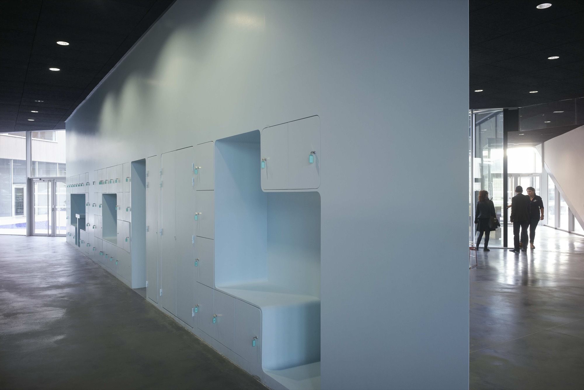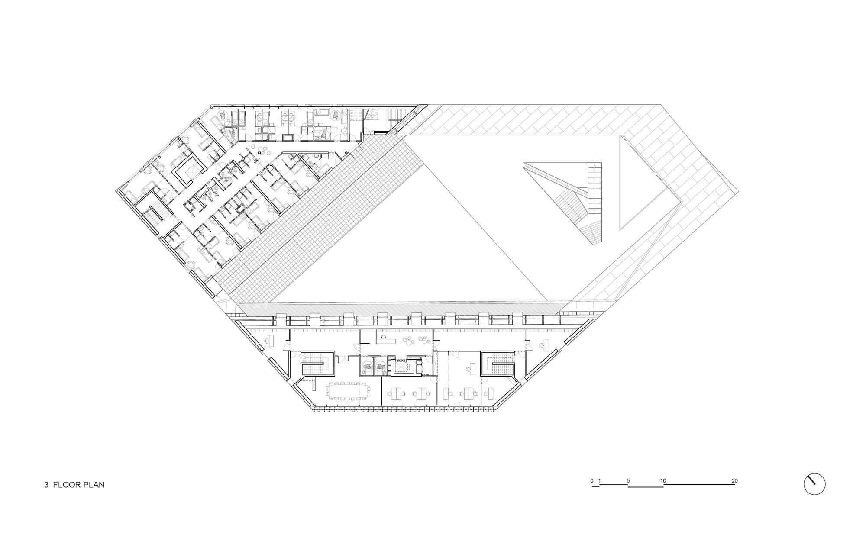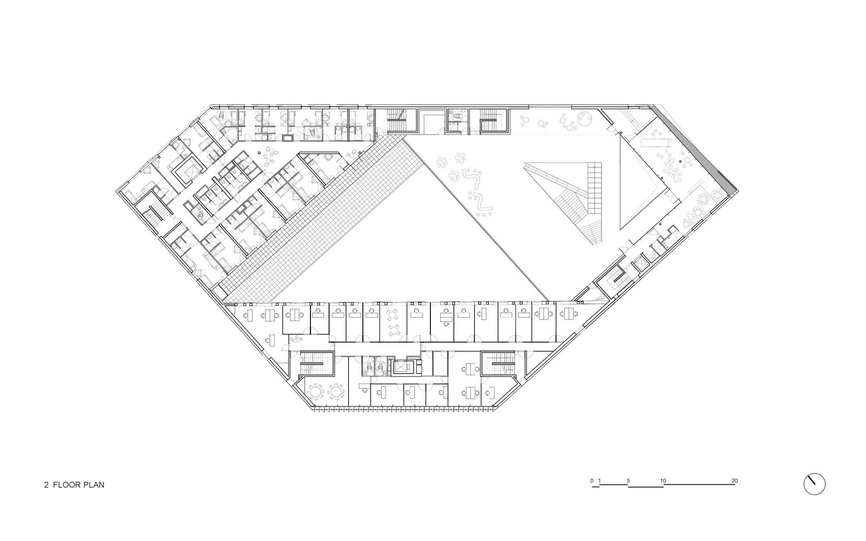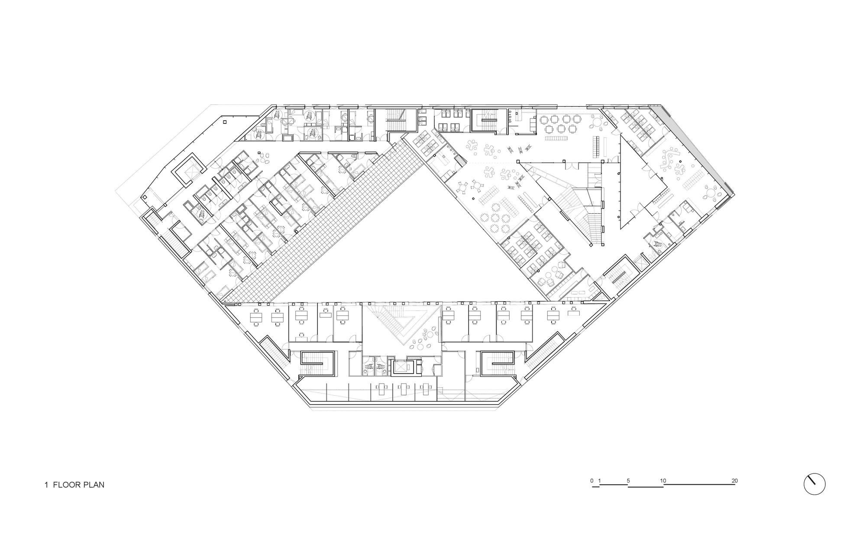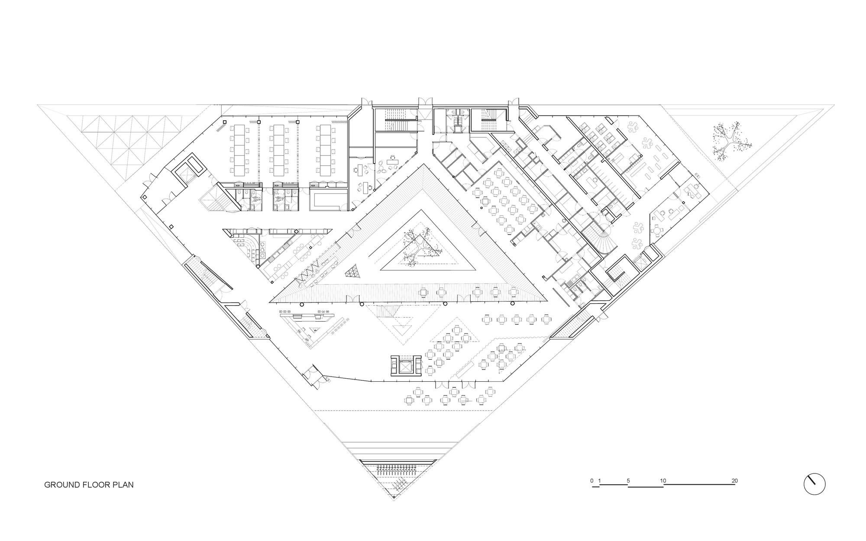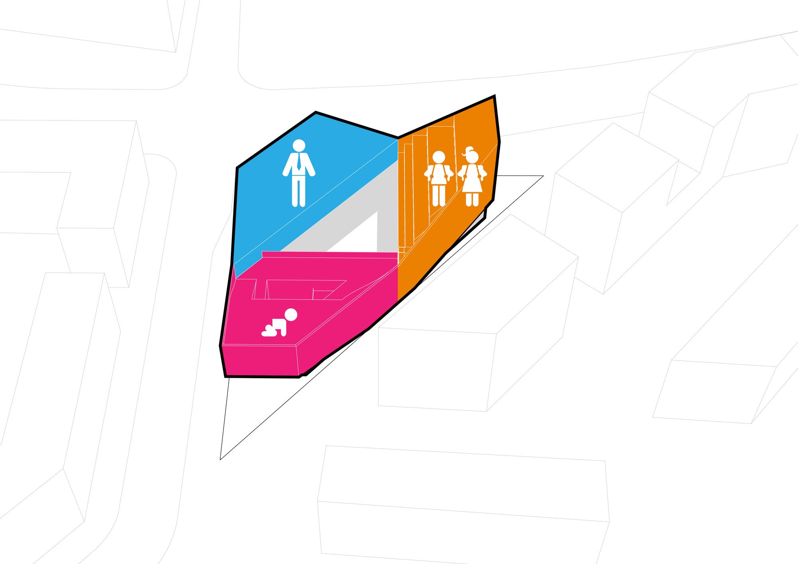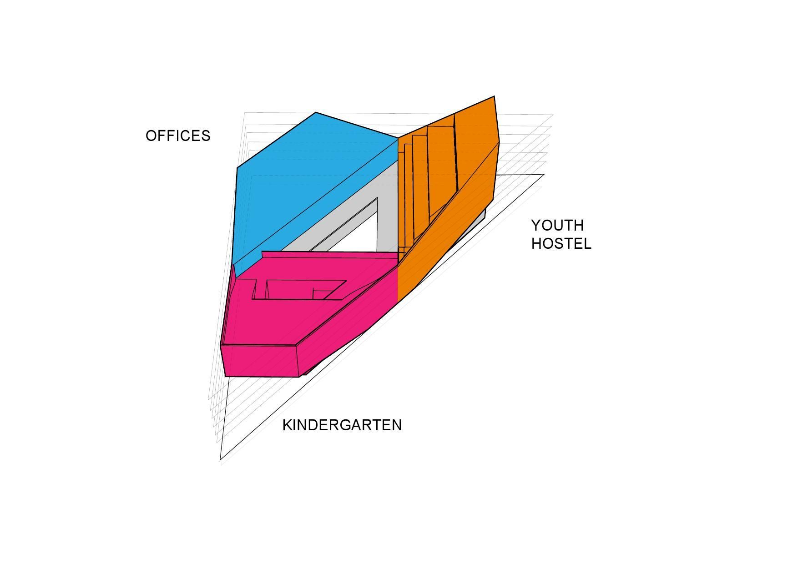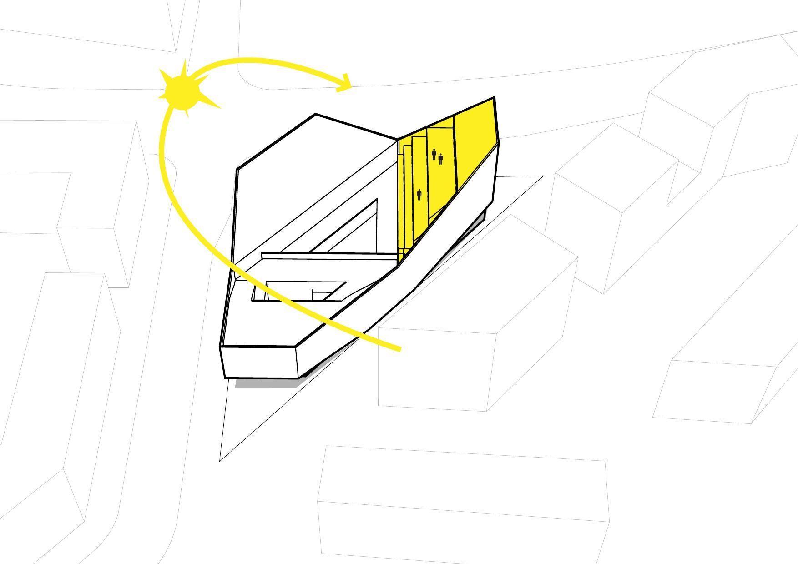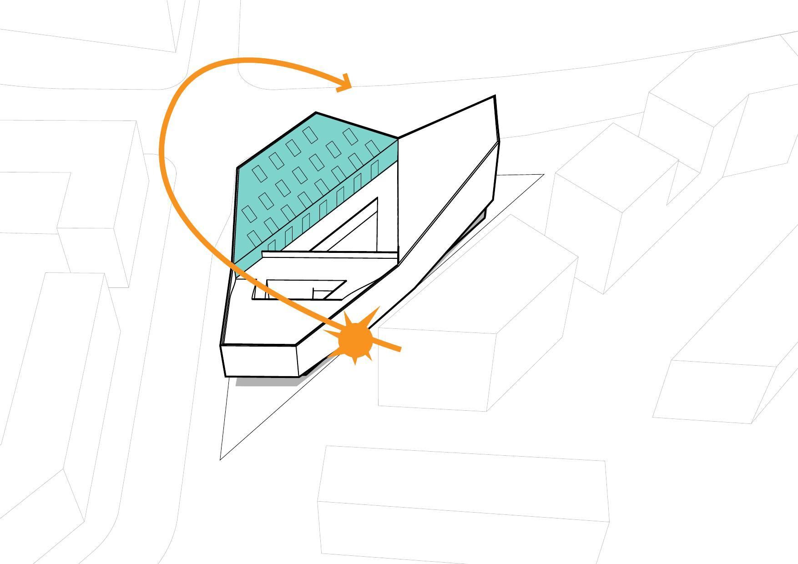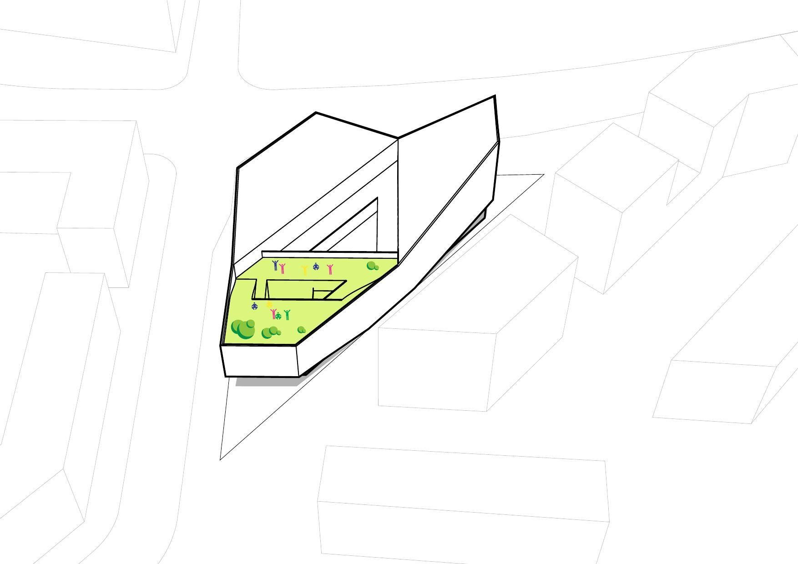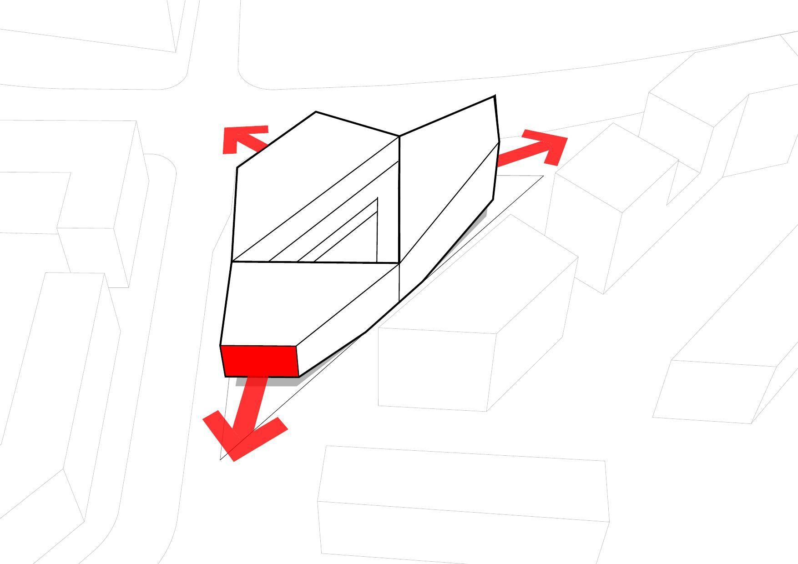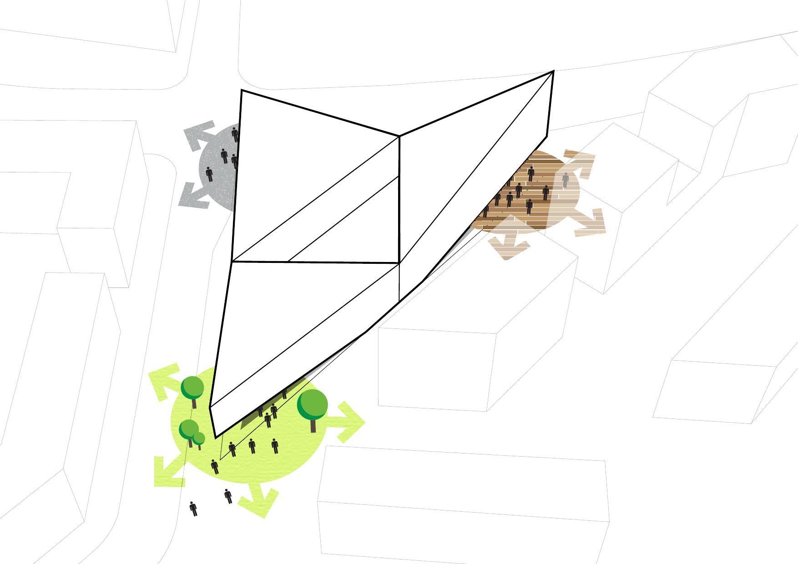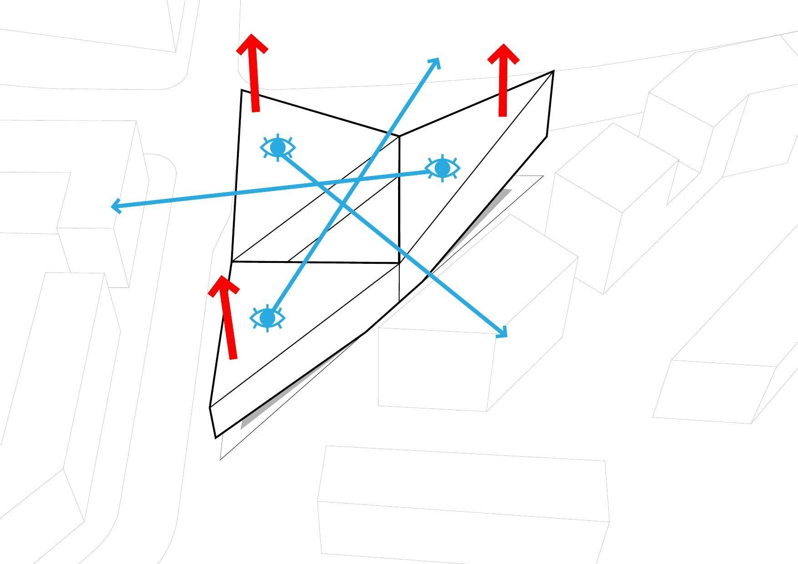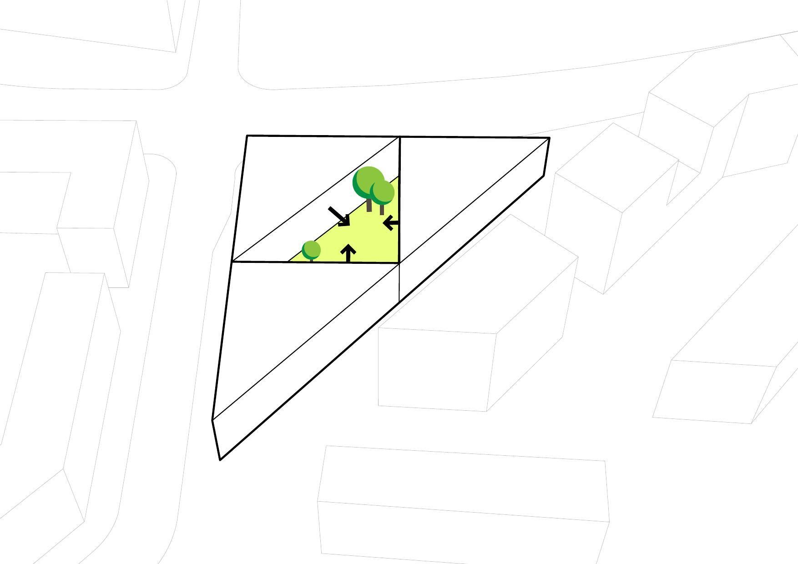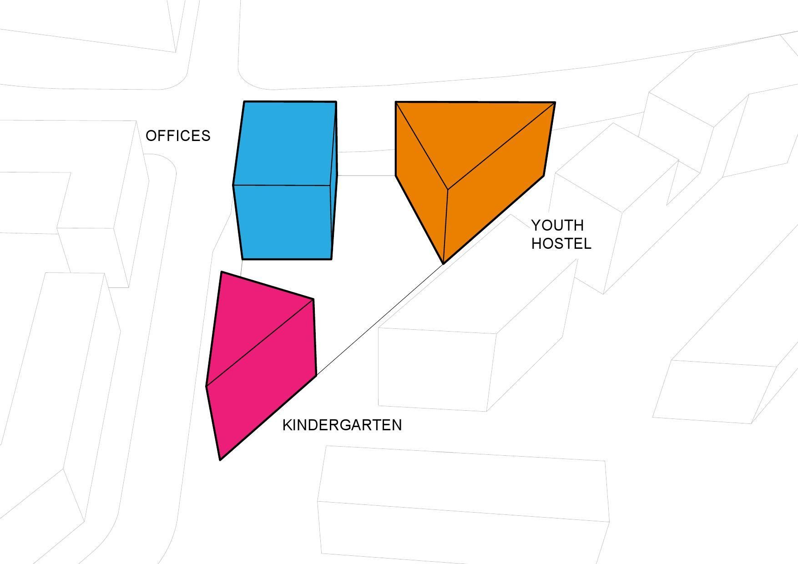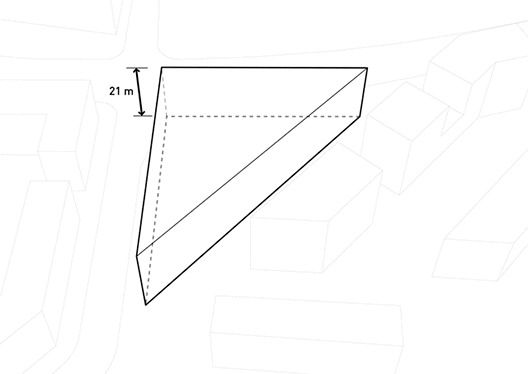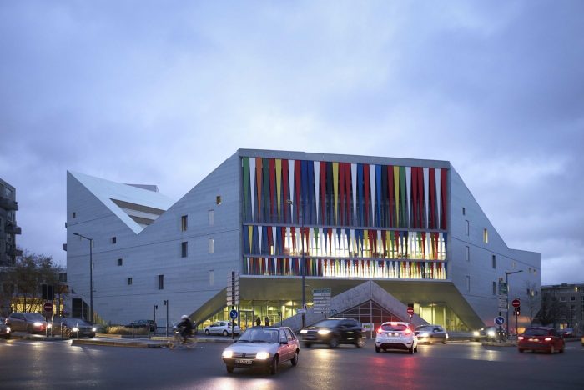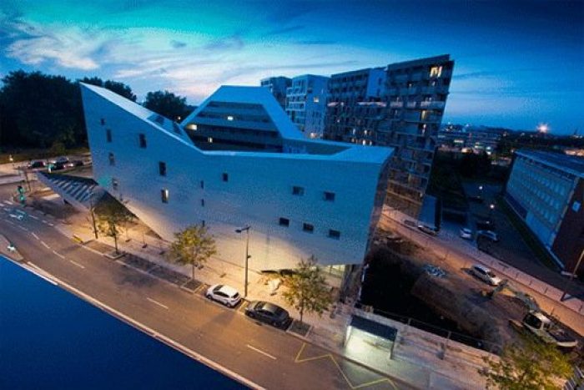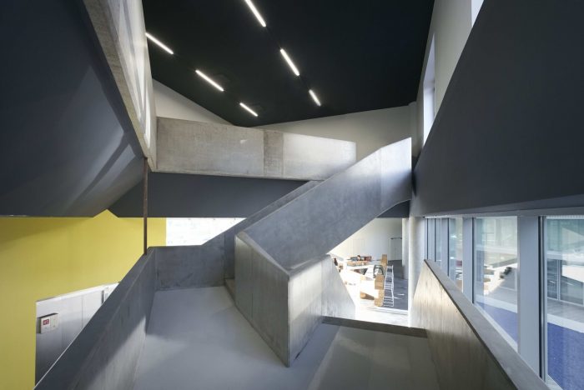Maison Stéphane Hessel
Over the past twenty years, Lille has become a European hub; a destination for business and congress, a great place to study and live and also a tourist destination.
It is a city with a turbulent history of conquest and reconquest, a heritage as an important medieval city and later on enjoyed and sometimes suffered the title of Northern France industrial capital.
The Maison Stéphane HESSEL emerges from the idea of creating an urban catalyst, designed to accommodate the three ages of mankind, from birth, through adolescence, and into adulthood; a volume that captures the stages of human growth.
By placing each program at a separate point of the triangle, we maximize privacy at the edges with a continuous gradient of programmatic overlap towards the central, uniting courtyard space which becomes a calm cloister of retreat from the city.
The corners of the building are lifted to invite neighborhood interaction and provide spaces for public activities, extending the function of the building beyond its walls and intentionally blurring the line between private and public.
Designed to meet strict energy efficiency targets, the Maison Stéphane HESSEL is an environmentally conscious and socially responsible intervention which respond to an ambitious brief with an equally ambitious solution; a hybrid structure that facilitates the life of its users, from nursery to nursing home.
Project Info
Architects : JDS Architects
Location : Lille, France
Year : 2016
Type : Educational/ Kindergarten/ Hostel/ Mixed use/ Offices
Photographs : Julien Lanoo, JDS Architects
