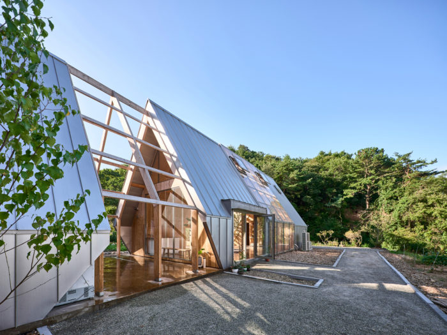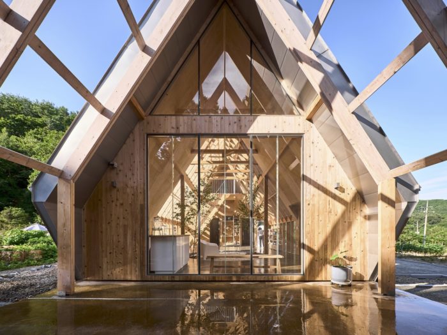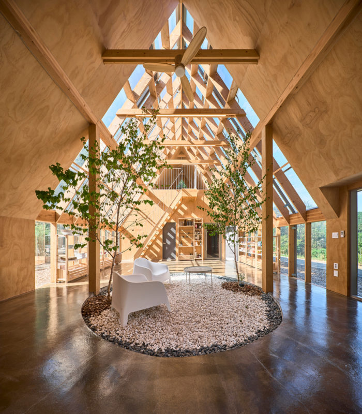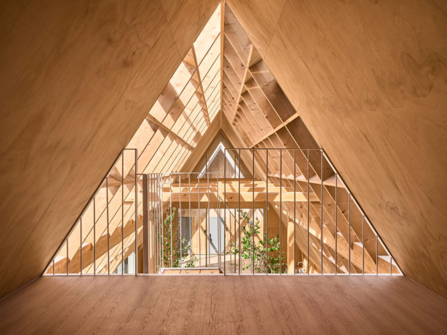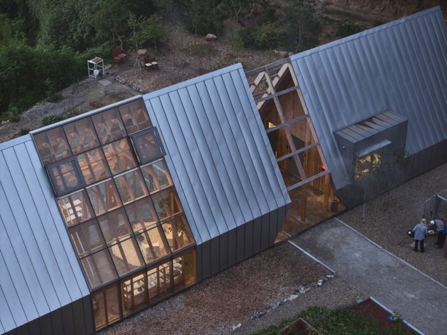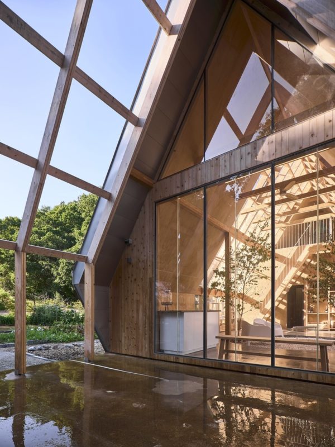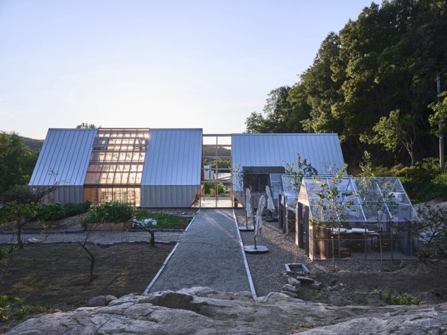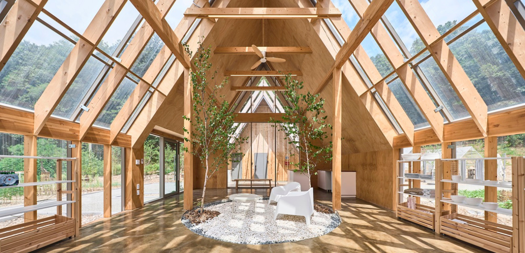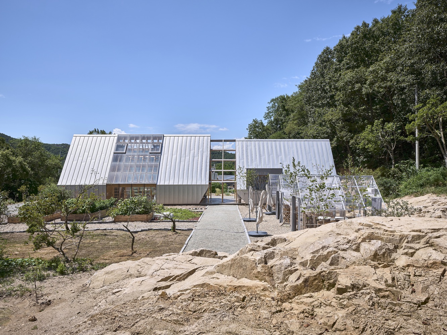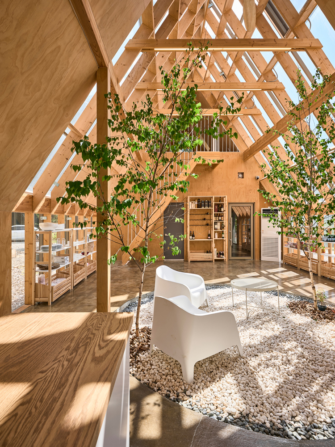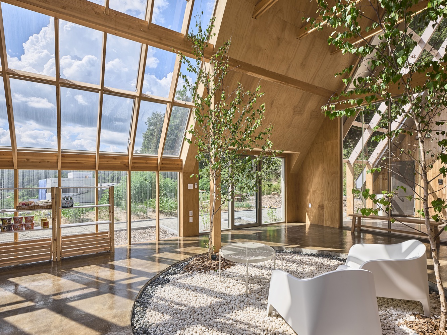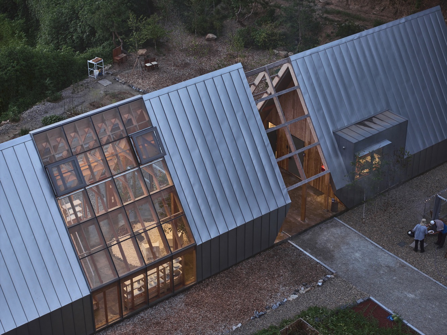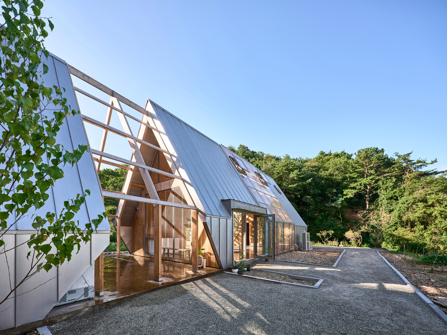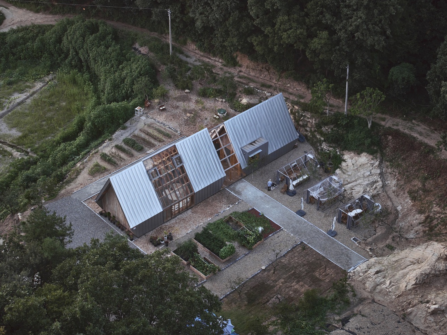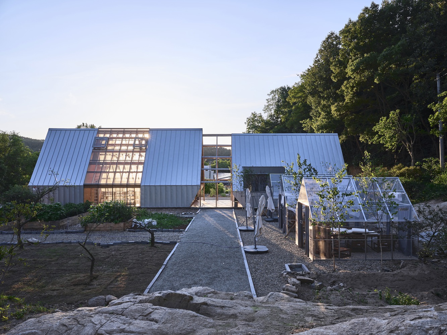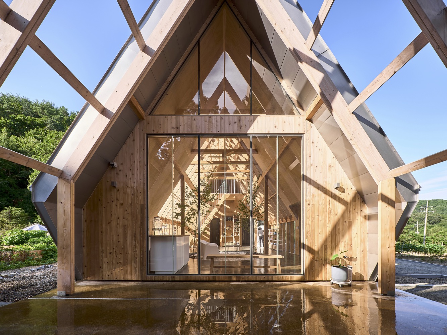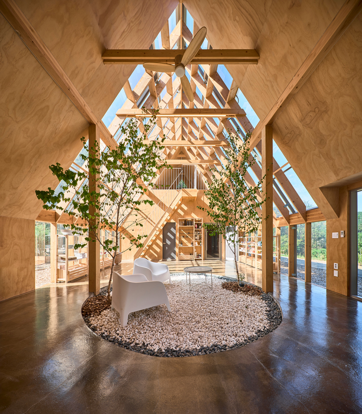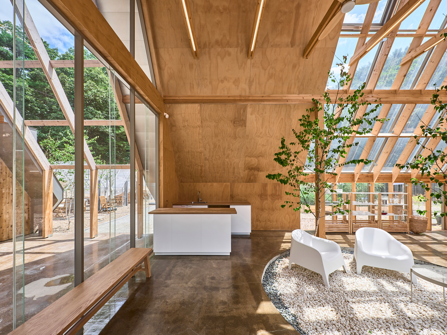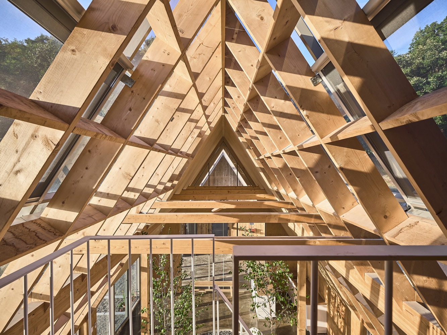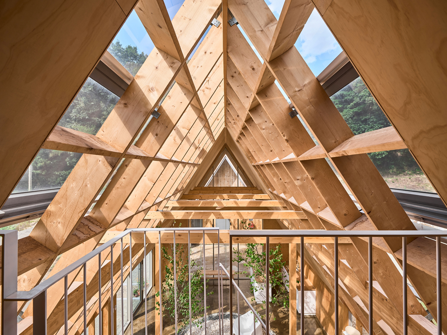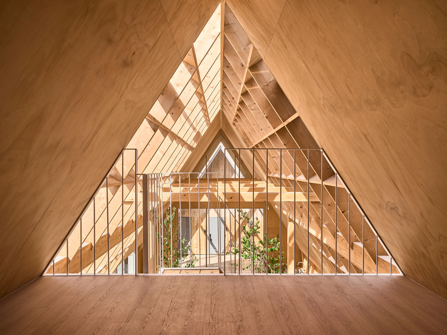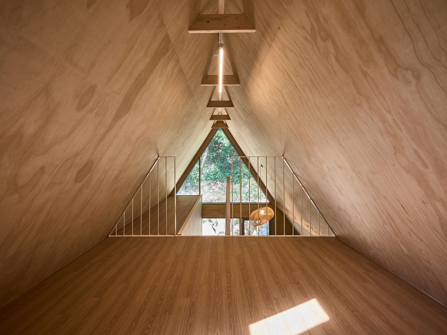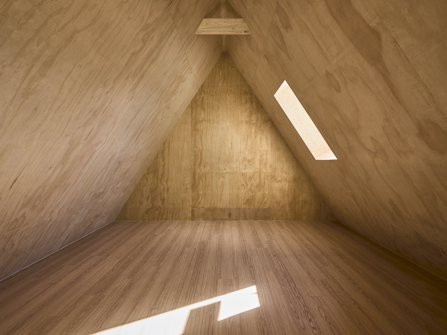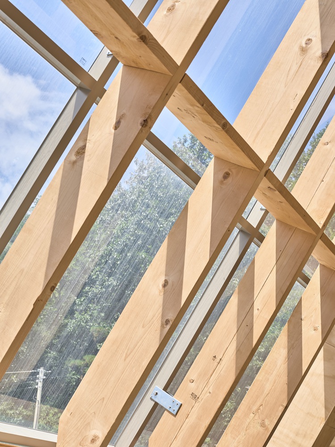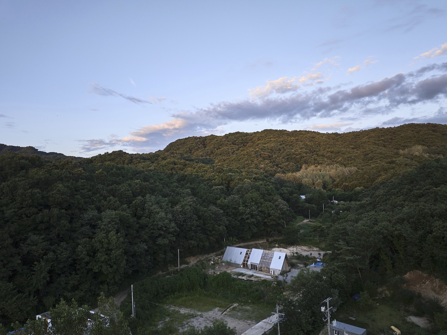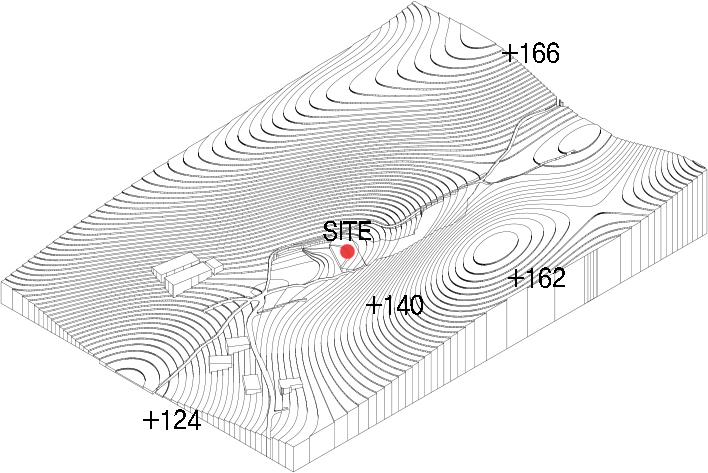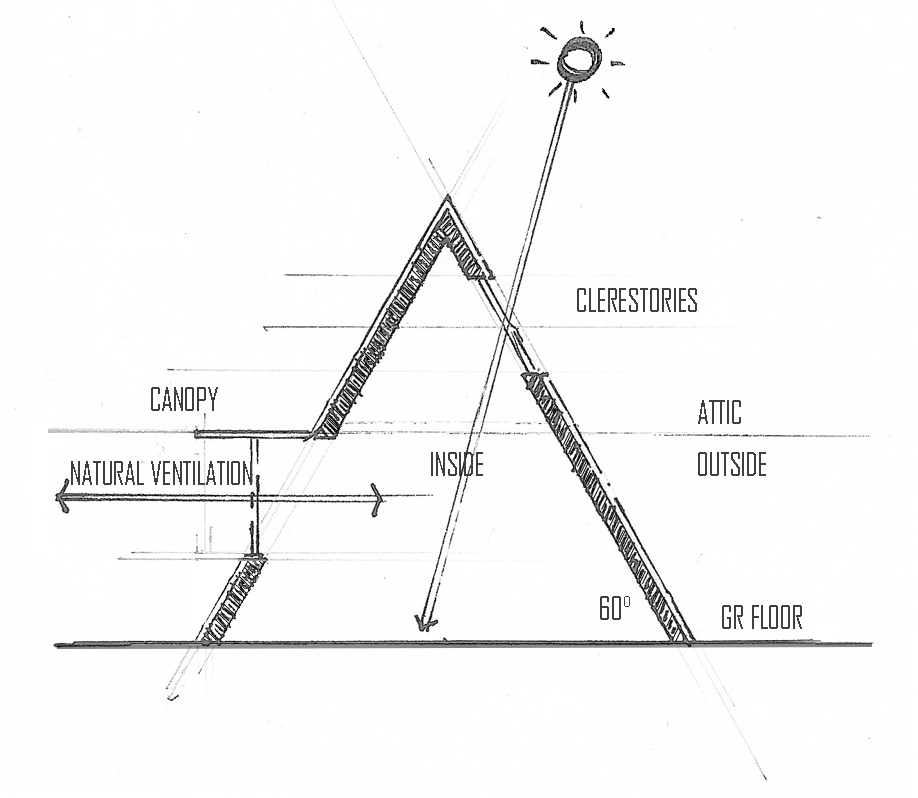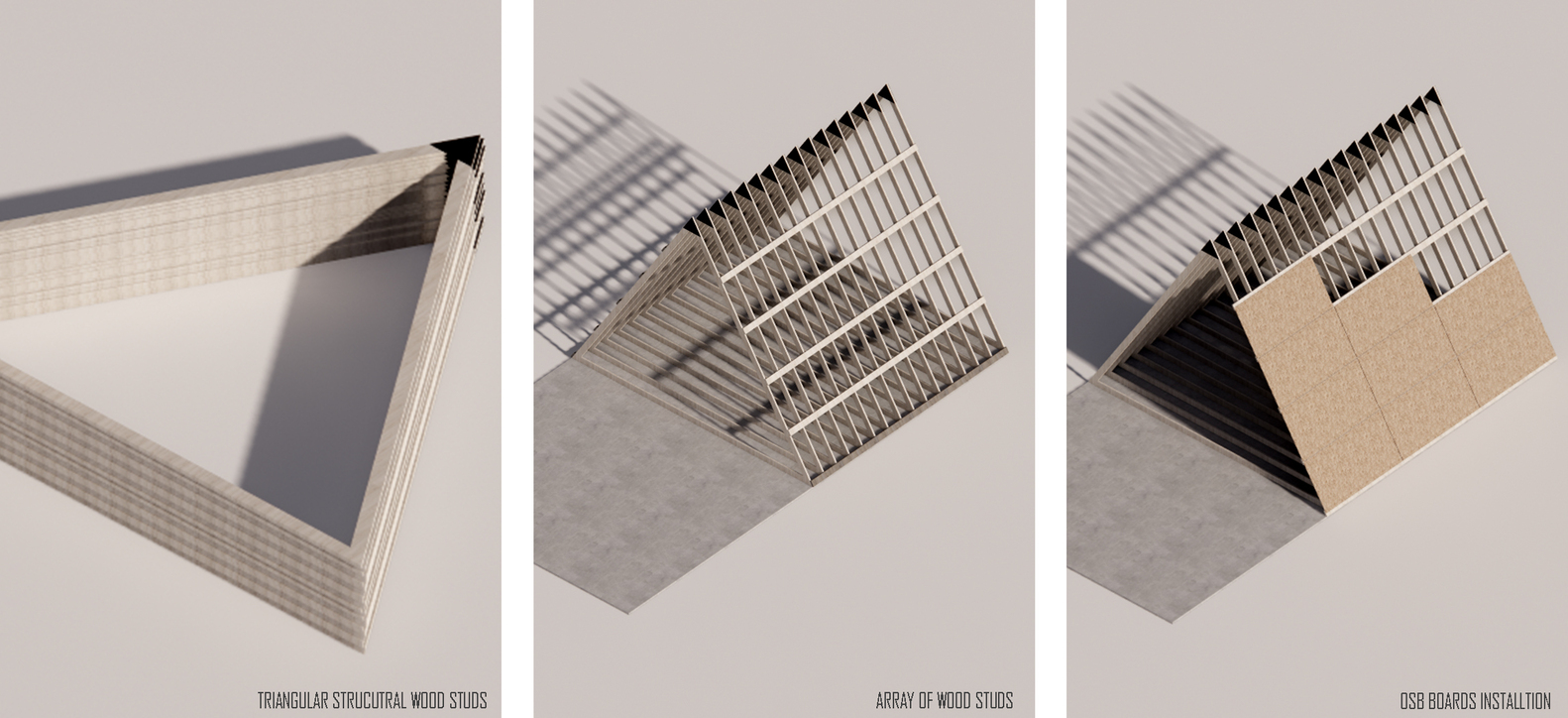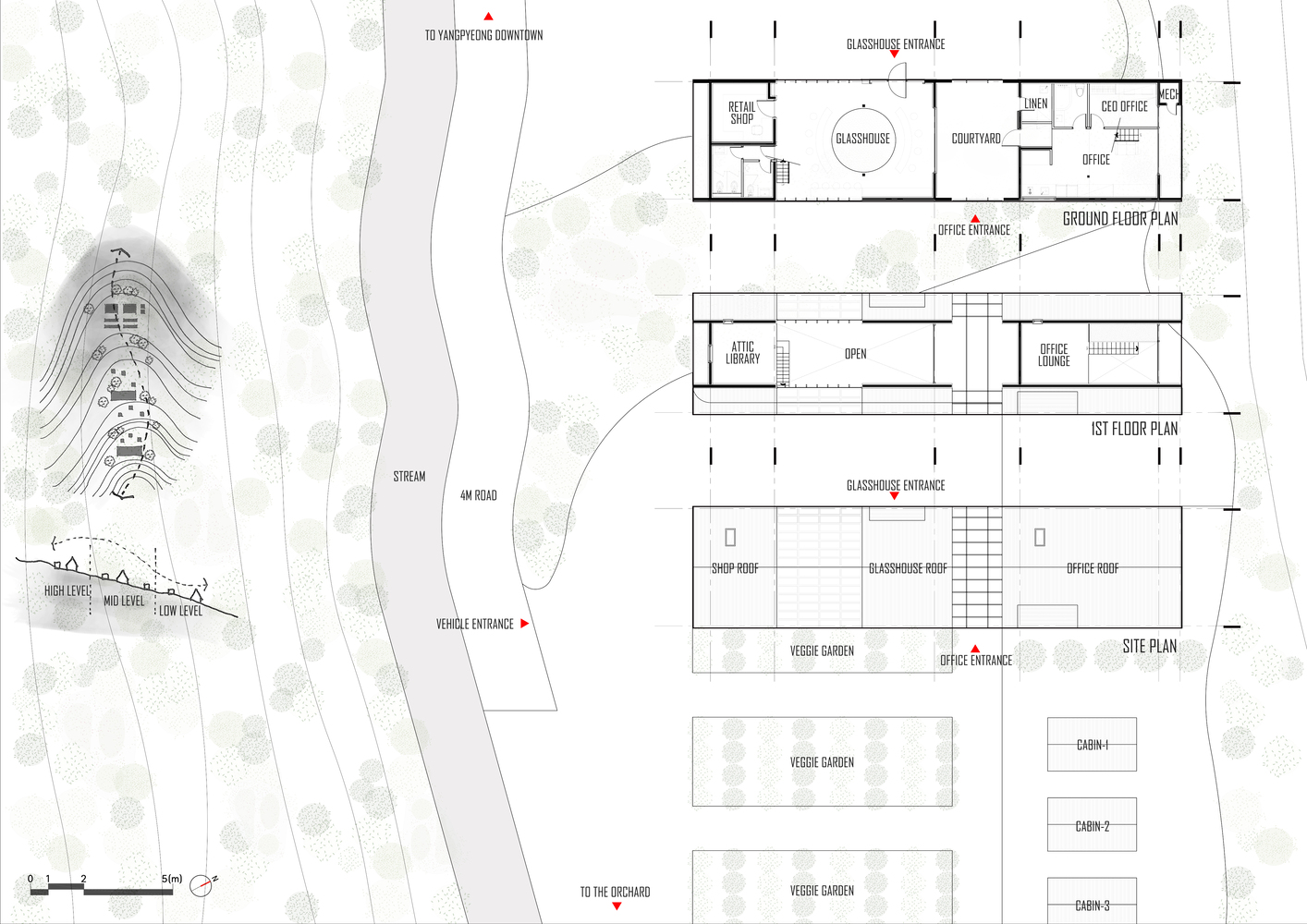Nestled deep within the serene Mangmi Village in Yangpyeong, South Korea lies an extraordinary project known as Mangmi Farm. This enchanting locale, cradled in the valley where three majestic mountains converge, exudes an aura of tranquility and serenity. It’s a place where nature’s embrace is palpable, and the memories of ancient trees root themselves deeply in the soil.
Mangmi Farm’s Design Concept
Mangmi Farm is the brainchild of a retired couple who found solace in cultivating fruit trees in this pristine environment post-retirement. Their vision for this haven extended beyond their retreat; they aspired to create a community facility, a glasshouse, and a welcoming campsite amidst this natural haven.
At the heart of Mangmi Farm lies its most precious asset – the forest. Ancient trees, like the ubiquitous birch, have stood sentinel here for generations. These trees, with their slender silver forms reaching up to 20 meters in height, inspired the architectural concept for the site. The architects aimed to mimic birch trees’ elegance with structures seamlessly integrated into the lush forest surroundings.
The design, resembling the iconic isosceles triangle, harnesses the simplicity and geometry found in nature. This three-story structure, with walls and roofs harmoniously combined, utilizes 20-foot SPF structural wood, ensuring minimal environmental impact. Wood, with its warm textures, dominates the interior and exterior, connecting occupants to the tactile beauty of nature.
The exterior pays homage to the silver bark of birch trees, with galvanized steel roofs mimicking the patterns of a birch tree colony. Cedar and oak further enrich the aesthetic, reflecting the changing seasons and the passage of time.
Mangmi Farm’s layout thoughtfully intertwines with the landscape. As one ascends the site, the architectural masses reveal themselves progressively, creating a unique journey for visitors. Cabins and birch trees emerge organically, blending with the verdant surroundings.
Mangmi Farm is more than a structure; it’s a sanctuary for urban dwellers seeking refuge from the concrete jungle. It invites you to unwind, connect with nature, and savor the warmth of wood and the embrace of the forest, harmonizing human ingenuity with the timeless beauty of Mangmi Farm’s natural splendor.
Project Info:
-
Architects: Todot Architects and Partners
- Area: 137 m²
- Year: 2023
-
Photographs: Jinbo Choi
-
Manufacturers: Enscape, Cultra System, Trimble Navigation
-
Lead Architects: So Jung Ho, Cho Byung Kyu
-
Mechanical Engineers: Hanbit Safety Technology Group
-
Electrical Engineers: Chunil MEC
-
Contractors: KSPNC
-
Structural Engineers: Delta Structure
-
Project Managers: Cheol-kyu Chris Cheon, So Jungho
-
Junior Architects: Lee Jaejun, Shim Keonkyu
-
City: Yangpyeong-gun
-
Country: South Korea
© Jinbo Choi
© Jinbo Choi
© Jinbo Choi
© Jinbo Choi
© Jinbo Choi
© Jinbo Choi
© Jinbo Choi
© Jinbo Choi
© Jinbo Choi
© Jinbo Choi
© Jinbo Choi
© Jinbo Choi
© Jinbo Choi
© Jinbo Choi
© Jinbo Choi
© Jinbo Choi
© Jinbo Choi
© Jinbo Choi
© Jinbo Choi
© Jinbo Choi
© Jinbo Choi
Diagram 01. © Todot Architects and Partners
Diagram 02. © Todot Architects and Partners
Diagram 03. © Todot Architects and Partners
Plans. © Todot Architects and Partners
Sections. © Todot Architects and Partners


